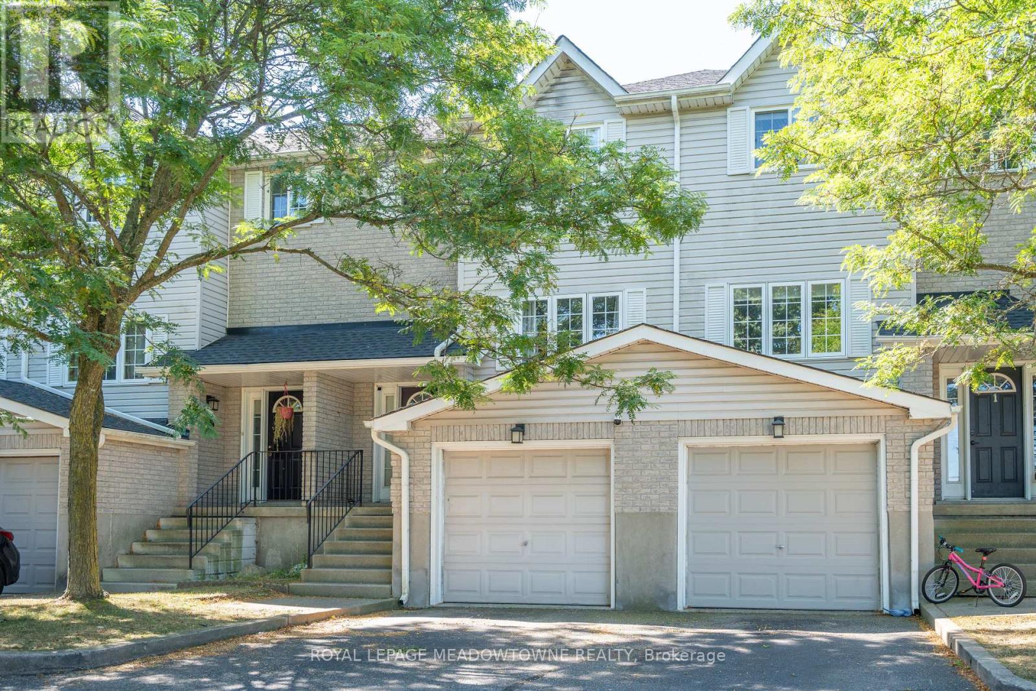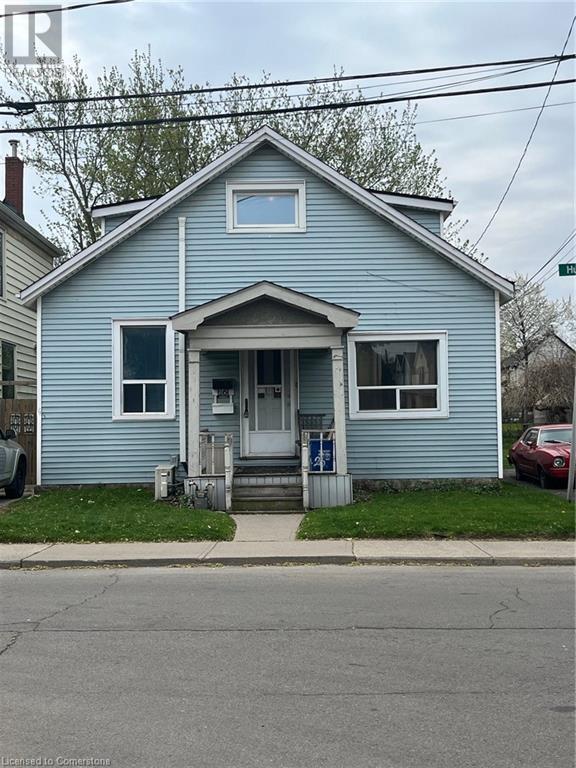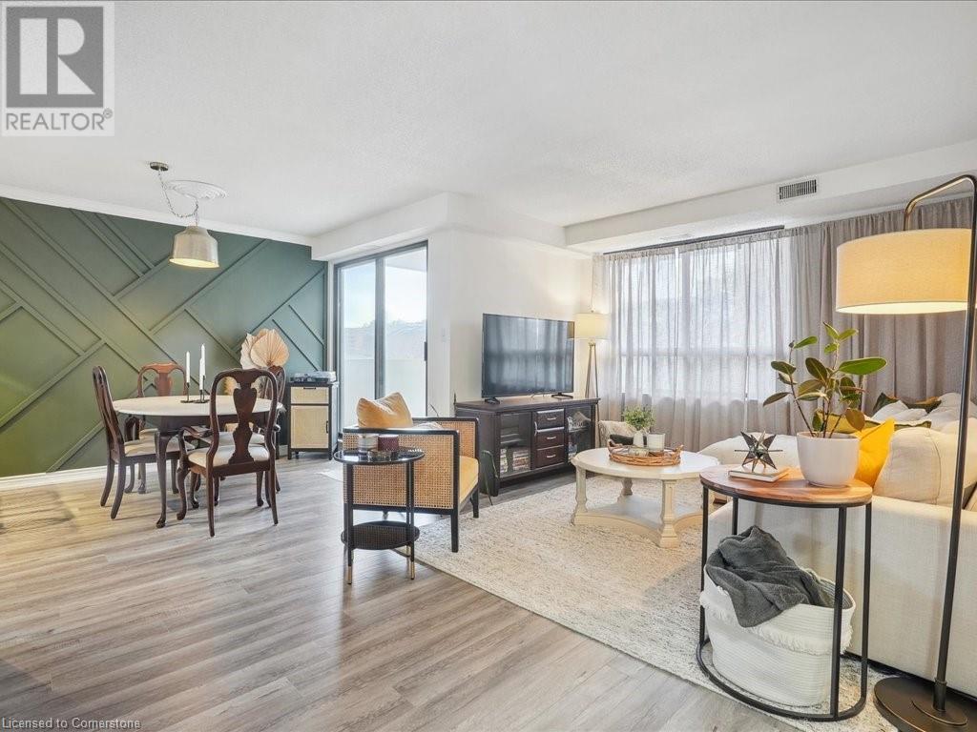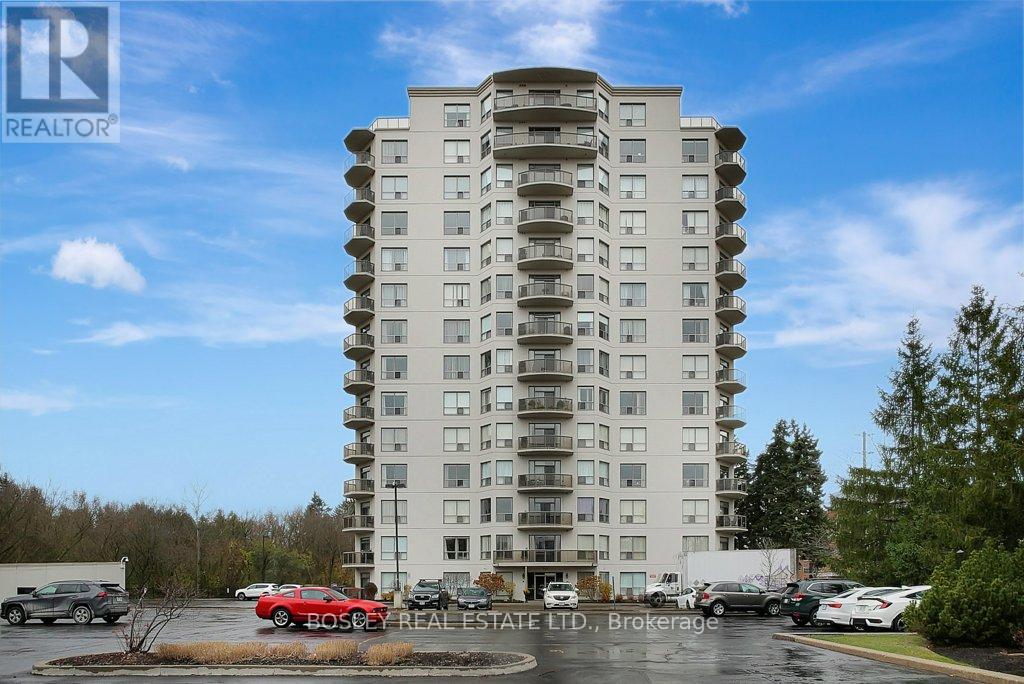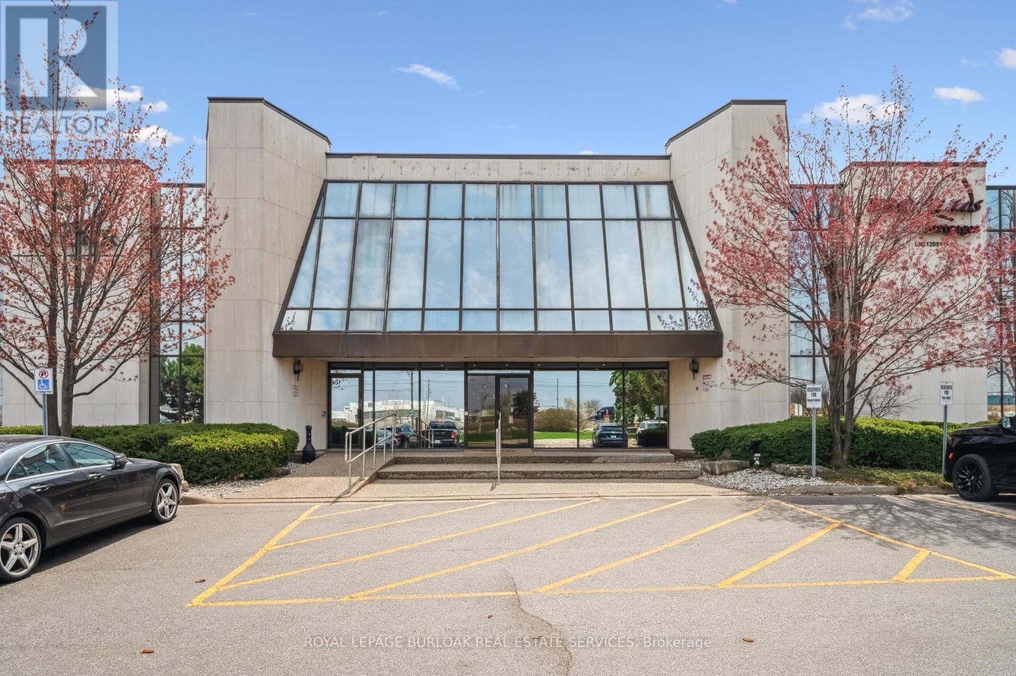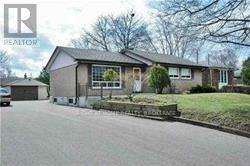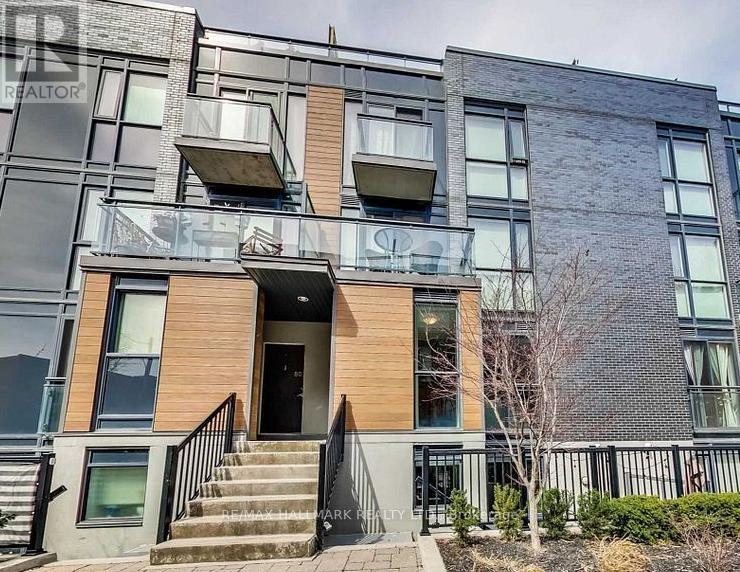2 - 700 Champlain Boulevard
Cambridge, Ontario
Perfect family home with many upgrades including 2 of the 4 bathrooms, interior pot lights, newer washer and dryer (2022), recently serviced Furnace and A/C and freshly painted throughout. You will love the large rooms throughout the entire home from the family and dining room, to the kitchen and the 3 large bedrooms. The spacious eat-in kitchen with quick access to the backyard makes this home great for entertaining both inside or outside next to the bbq patio. Upstairs you'll find a large primary bedroom including his and her closets and 4 piece en suite, along with 2 more great size bedrooms with a 3 piece washroom. The basement is fully finished for extra living space with a large rec room, 3 piece washroom, laundry, plenty of storage, and direct access to the oversized garage. Close to public transit, schools, parks, restaurants makes this a very desirable location for anyone! Units in this complex do not come for sale very often and with over 2000 square feet of living space, this unit has plenty of room for the entire family and guests. (id:59911)
Royal LePage Meadowtowne Realty
52 - 55 Tom Brown Drive
Brant, Ontario
Never Lived In END UNIT 1281 Sqft town home located in the picturesque Paris Ontario! You'll love walking in and calling this home! Well appointed upgrades throughout such as an open concept kitchen with custom backsplash, quartz countertop and 9' ceilings, Ground floor family room and three piece ensuite in the primary room. Fantastic layout with so much light and space. Close to Highway 403, recreation centre, schools, and shopping plazas. This home is in pristine condition and located in such a lovely, brand new family neighbourhood. Book your private tour today! (id:59911)
Century 21 Leading Edge Realty Inc.
268 Byron Street
Quinte West, Ontario
Offer Welcome Anytime * PRICED TO SELL! Prime Investment Opportunity! Attention Builders and Investors! Potential for 33 residential units under Bill 23 * GAS, CITY WATER, & SEWER are already available at the lot line! Located in TRENTON, this expansive 2.686-acre COMMERCIAL LOT, situated at the corner of Sidney St & Kidd Ave, is DRAFT PLAN APPROVED for 8 detached homes, with a Concept Plan for 11 detached homes.LOCATION: In a highly sought-after neighborhood, this lot is just minutes from schools, the hospital, the picturesque Trent River, YMCA, Highway 401, downtown, and CFB Trenton. Dont miss your chance to develop something extraordinary in Trenton! (id:59911)
Exp Realty
268 Byron Street
Quinte West, Ontario
Prime Investment Opportunity * PRICED TO SELL! Offer Welcome Anytime * Attention Builders and Investors! With the potential for 33 residential units under Bill 23! GAS, CITY WATER, & SEWER are already available at the lot line! Located in TRENTON, this expansive 2.686-acre COMMERCIAL LOT, situated at the corner of Sidney St & Kidd Ave, is DRAFT PLAN APPROVED for 8 detached homes, with a Concept Plan for 11 detached homes.LOCATION: In a highly sought-after neighborhood, this lot is just minutes from schools, the hospital, the picturesque Trent River, YMCA, Highway 401, downtown, and CFB Trenton. Dont miss your chance to develop something extraordinary in Trenton! (id:59911)
Exp Realty
106 Court Drive Unit# 20
Paris, Ontario
Immediate Possession Available. Great 3 Bedrooms, 2.5 Baths Townhouse in Growing Paris, Ontario. 1 1/2 years old. 1507 square feet. Stainless Steel Kitchen Appliances, Quartz Countertops, Vinyl Flooring, Pot Lights, 8' Doors, Freshly painted. 2nd Floor Laundry. Quick commute to 403. Expanding Plazas with many Restaurants, Activities & Shopping across the street. Inside Entry to Garage with Door Opener, HRV & Ensuite. Prefer non smoker and No or small pets. Please Provide: Credit Report, Employment Letter, Proof of Income (Cheque Stubs), Rental Application & References Required. Proof of utilities & insurance required. Minimum ONE Year Lease. RSA. Enjoy! (id:59911)
RE/MAX Escarpment Realty Inc.
26 Huron Street
Hamilton, Ontario
This 1.75 storey home is close to Hamilton's City Centre in the Gibson/Stipley neighbourhood. Thus it's close to all city amenities including schools, parks, shopping & bus service. It's set-up as a two family home with a main floor 2BR apt. and a 2nd floor has 1 apt. Since it's in a R1 A zoning it's possible to convert it to a legal 2 family home. It already has 2 separate hydro meters. It's possible to earn rent from the 2nd flr apartment to help cover the mortgage while you live in the 1st floor apartment. It's also possible to convert the home back to a single family home. The first level includes kitchen, living room/dining room, 2 BRs and a 4 pce bathrm. The 2nd level includes 1 BR, eat in kitchen, living room & 4 pce bathrm. The fenced back yard is large with a deck to accommodate family BBQ's and parties. The mechanical side of the home includes a new furnace (2024), C/A 2 units (2014/2016), vinyl siding, upgraded wiring & 100 amp circuit breakers. (id:59911)
RE/MAX Escarpment Realty Inc.
432 Main Street E Unit# 504
Hamilton, Ontario
Welcome to this bright & spacious 2 bedroom, 2 bathroom corner unit at the popular Hunter’s Green Condominiums! You’ll love the stunning feature wall in the dining room and the bright kitchen with butcher block counters, large matte black single basin sink, tiled backsplash and breakfast bar open to the dining room. The open concept layout makes the main living area incredibly versatile, with plenty of options for furniture placement. The huge primary suite with bay window has 2 double closets leading to a private 3 piece ensuite. The 2nd bedroom has a double closet and bay window, with a 4 piece bathroom just across the hall. Other features include: New Furnace/AC, huge balcony, large in-suite storage room with laundry, underground parking and new elevators. Great location, close to all amenities, including downtown and the rail trail. (id:59911)
RE/MAX Escarpment Realty Inc.
805 - 255 Keats Way S
Waterloo, Ontario
Looking for a large condo in the Beechwood University area of Waterloo with underground parking? Then set your sights on this 1800 square ft 2 bed + Den, 2 Full bath condo on the 8th floor with northwesterly views. The condo is open concept allowing one to establish how they would like to set up and use the space. There is a dinette just off the kitchen and a separate dining area if you feel that you'd like two eating areas. The bedrooms are across the living room from each other providing an added level of privacy. The primary bedroom has a W/I closet and 3 pc ensuite. The condo also has another full bathroom, separate laundry area and some in suite storage. The condo is carpet free, has a balcony plus a gas fireplace in the living room area. The condo includes one controlled entry underground parking spot, 25 and has a storage locker, 139 in the lower level. The front entrance is inviting with a lounge area, library, mail room and exercise area. The condo has one furnished Guest Suite with full bathroom also available for rent. Situated close to both Universities, Waterloo Park, trails and Laurel Creek Conservation Authority. Flexible Possession. Please take a moment to review the marketing video, 360 degree photography and other marketing content. Some photos are virtually staged. (id:59911)
Bosley Real Estate Ltd.
G3 - 3410 South Service Road
Burlington, Ontario
Building Signage Available with QEW Exposure. Recent common area upgrades include lobbies, elevators, and accessible washrooms. Parking ratio of 4.5:1,000 SF with reserved spaces available. Fibre Optic internet in place. Landlord offers in-house construction for quick turnaround on tenant improvements. Utilities included in TMI. (id:59911)
Royal LePage Burloak Real Estate Services
1348 Waverly Avenue
Oakville, Ontario
Renovated 3 bed Main Floor Bungalow with (Separate Laundry) In Great South Central Location. Close To Schools (Appleby College, T.A. Blakelock High SchooL), Parks, Shopping And Easy Access To Qew & New Hospital. (id:59911)
Right At Home Realty
702 - 63 Ruskin Avenue
Toronto, Ontario
This beautifully fully-furnished, all-inclusive home offers modern style and spacious comfort throughout. The open concept main floor seamlessly integrates the living, dining, and kitchen areas - perfect for both relaxing and entertaining. Enjoy a sleek modern kitchen featuring a breakfast bar, stainless steel appliances, and ample storage. The light-filled primary bedroom boasts floor-to-ceiling windows, a walk-in closet, and a luxurious 3-piece ensuite bathroom. A separate den with French doors provides a quiet, versatile space - perfect for a home office, study, or cozy reading nook. Step outside to your private terrace, complete with a gas BBQ hookup - ideal for summer evenings. Perfect location in the heart of the Junction, steps to the city's best in dining, cafes, and boutiques. Located in the heart of Toronto's vibrant Junction neighbourhood, you're steps away from some of the city's best dining, cafes, and boutiques. Parking and all utilities are included for your convenience - just bring your suitcase! Available for a 6-month short-term lease. (id:59911)
RE/MAX Hallmark Realty Ltd.
3150 Bentworth Drive
Burlington, Ontario
Close to all amenities and with almost 2500 sq. ft. of living space, this home is truly unique. The open concept main area provides a warm, sun-filled experience thanks to its large bay window. The custom kitchen, with quartz counters & new appliances, offers incredible functionality & is sure to be a family gathering spot. The main floor features a spacious primary bedroom with an ensuite and w/in closet along with 2 more bedrooms, a 2nd full bath & a laundry closet. The lower level features a separate entrance, grand bedroom w/ a 3-pc bath, 2nd laundry & an open concept living & dining space with a 2nd full kitchen which can be a completely separate self contained in-law suite, if desired. Perfect for multi-generational families or income potential. The backyard features all new sod and a raised deck with great privacy among mature trees. Home has a Metal Roof & ample storage available in shed & loft above attached garage. (id:59911)
RE/MAX Escarpment Realty Inc.
