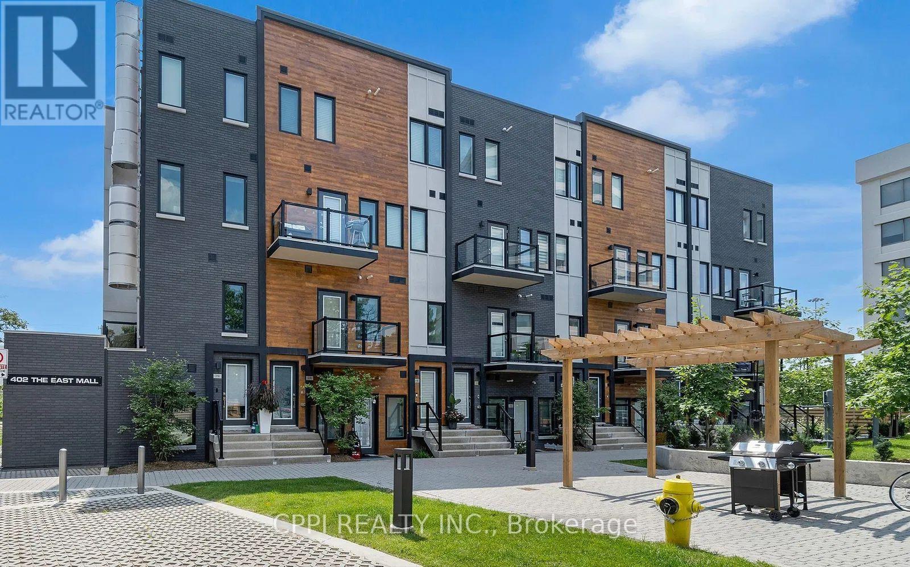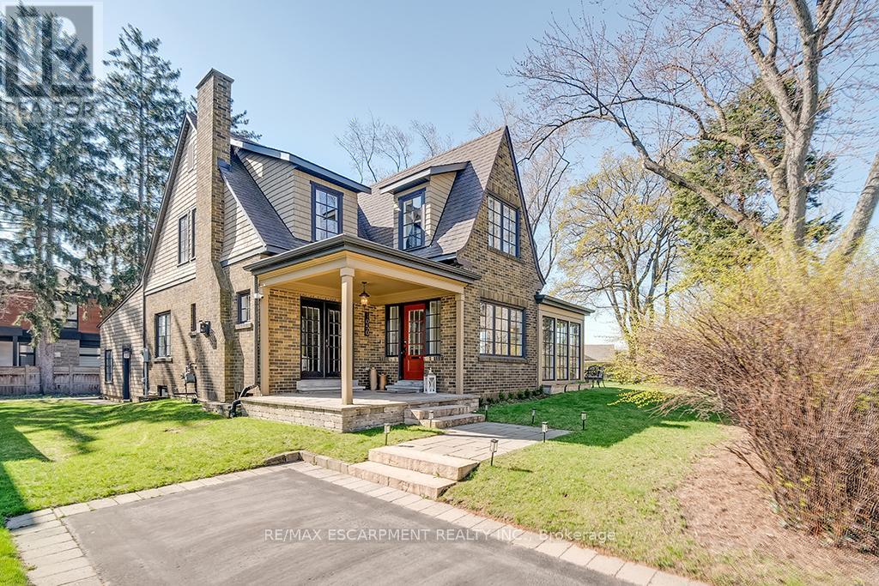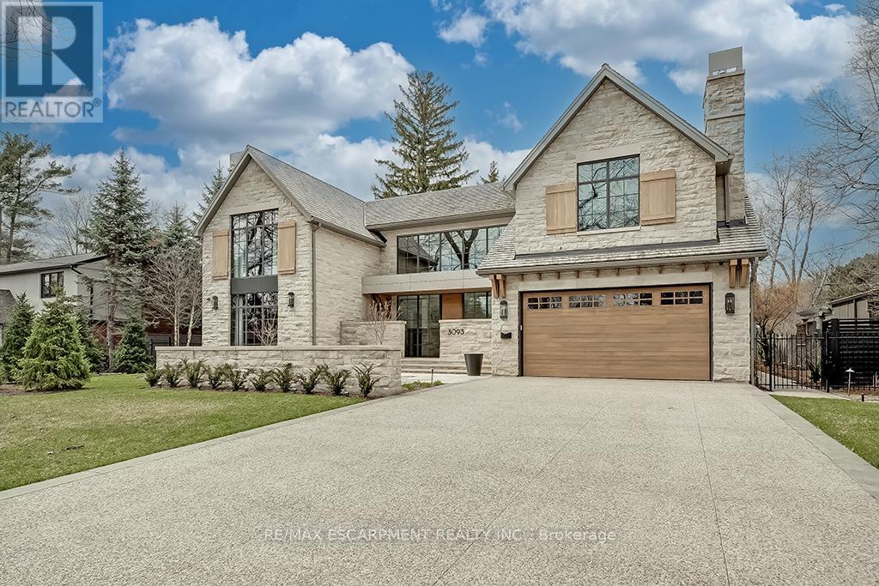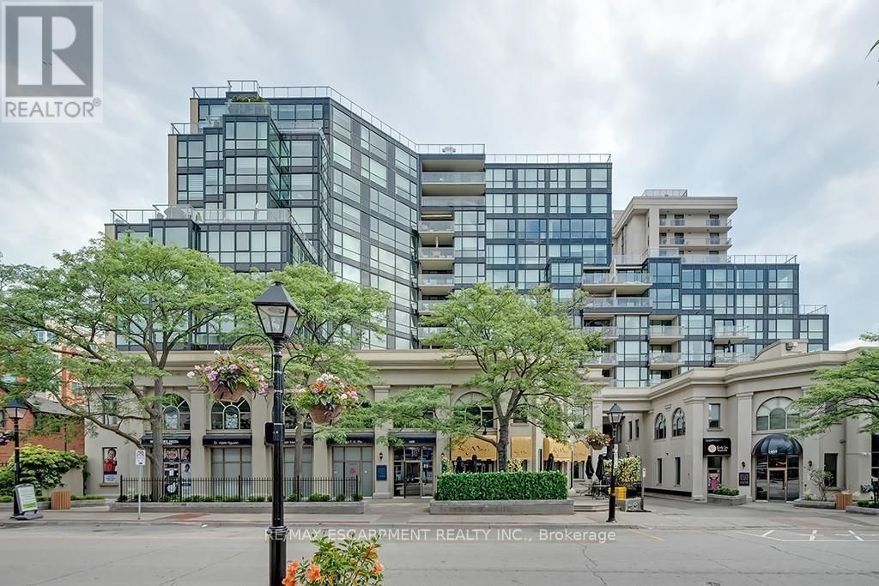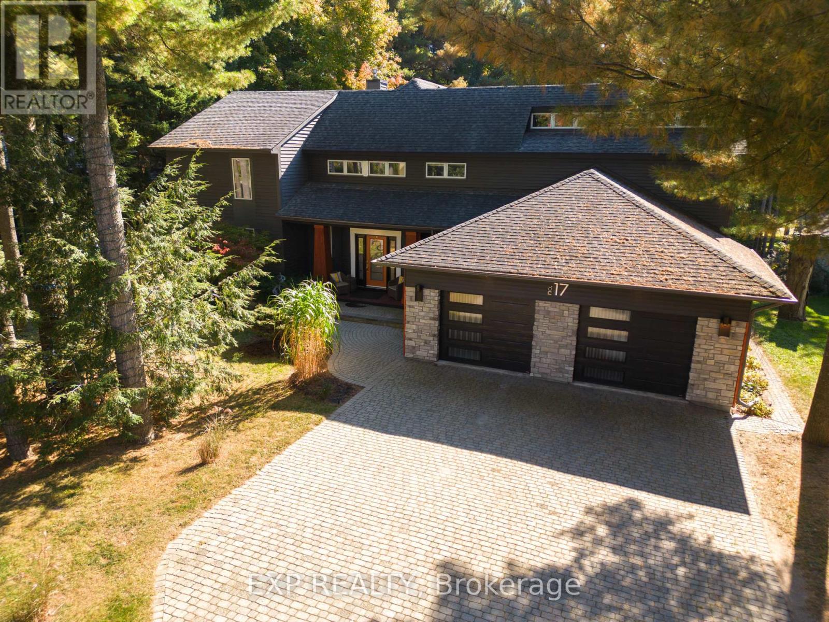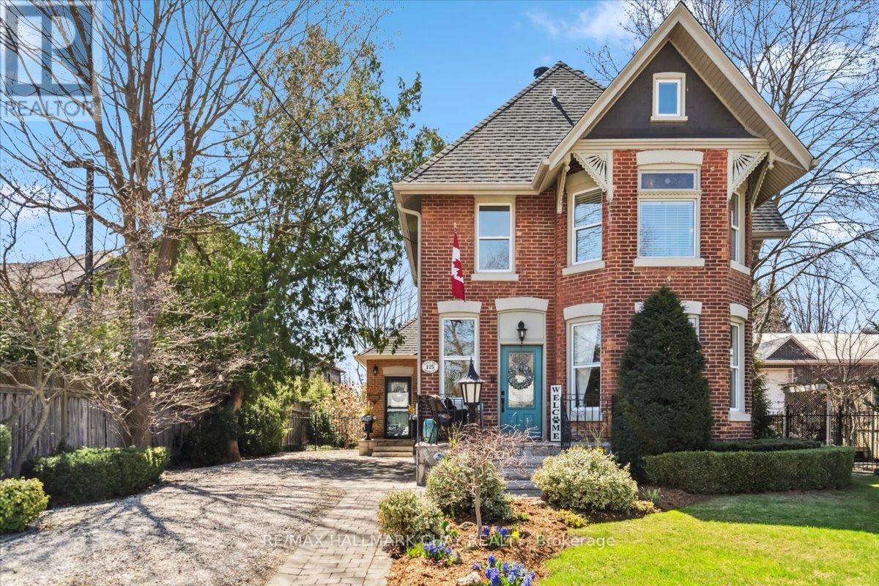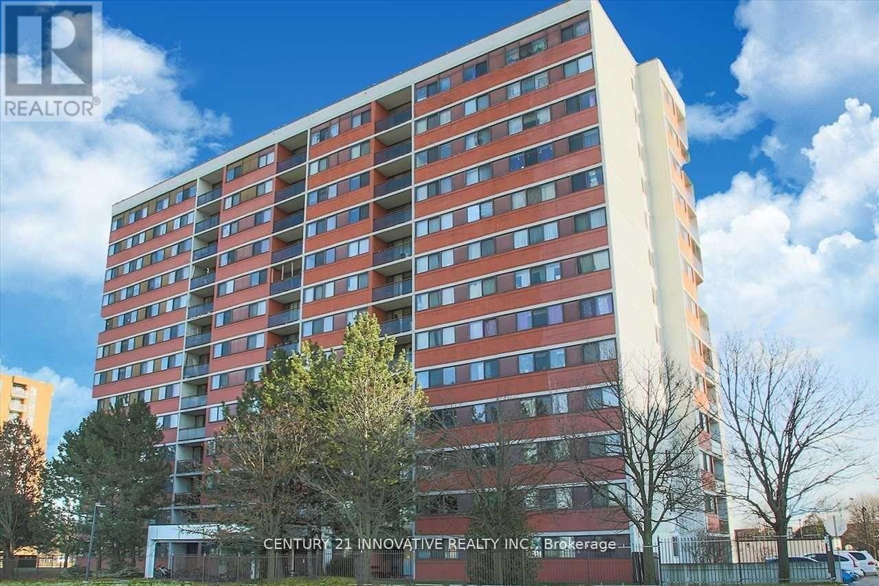318 - 402 The East Mall Drive
Toronto, Ontario
Don't miss this Power of Sale condo, sold "As Is, Where Is", located in one of Etobicokes most convenient and rapidly developing areas. This spacious unit is perfect for investors, or first-time buyers looking to enter the market at a great value. Enjoy quick access to Hwy 427, the QEW, Gardiner Expressway, and major transit routes. You're just minutes from Cloverdale Mall, Sherway Gardens, grocery stores, parks, and great schools. Everything you need is close by! An excellent opportunity to buy in a growing community with strong upside! (id:59911)
Cppi Realty Inc.
1050 Mohawk Road
Burlington, Ontario
Beautifully upgraded character home in Aldershot's exclusive "Indian Point"! Just steps to downtown, the bay/lake, restaurants, shops, parks, highway access and the Burlington Golf & Country Club! Stunning custom kitchen with granite, coffered ceiling, stainless steel appliances, gas cooktop and a subway tile backsplash. Spacious family room with vaulted ceiling and a walkout to a large patio overlooking a tranquil outdoor setting. Living room with gas fireplace and large separate dining room with bay window and wainscoting opens to a charming sunroom with tray ceiling and walkout. The upper level features three bedrooms including two with stunning views of Burlington Bay and a primary bedroom with spa-inspired 5-piece ensuite and a separate dressing room! Hardwood floors, crown moulding, pot lighting and loads of natural light throughout! Main level laundry/mudroom with inside entry from a double garage with EV charger and two driveways with combined parking for at least 8 cars. 3+1 bedrooms and 2.5 bathrooms. (id:59911)
Royal LePage Burloak Real Estate Services
8 Oxford Street Unit# B
Cambridge, Ontario
Commercial space available in the center of town. One bay door and shipping area, lots of parking, large store front and office space. Many possibilities for this unit, in the center of town. (id:59911)
RE/MAX Icon Realty
12 Oxford Street Unit# B
Cambridge, Ontario
This 1000 sq foot commercial unit is in the centre of town with lots of parking. Convenient location ideal for office, retail, food service, warehousing, and many more options. (id:59911)
RE/MAX Icon Realty
85 Yorkview Drive
Toronto, Ontario
Location!location!location!Upgrade All-Brick/Stone Bungalow Sitting On south side A 40X133 premium Lot W/Sep Entry In **Highly Desired Norseman Heights**finished basement rented. This Home Provides Many Opportunities For Growing Families. Lrg Windows W/Lots Of Natural Light Into The Living and dining Room W/Hardwd Floor, Private & Spacious Backyard, two bedrooms In Bsmt W/Utility/Storage Rm.furnace HWT and CAC all owned*two independent laundry*Attached Garage. Walk To Royal York, Islington, Schools, Ttc, Shops, Cafes &Parks. Mins To Gardiner/427 & Sherway Gardens!Many Potential possible. (id:59911)
Homelife Landmark Realty Inc.
3093 Princess Boulevard
Burlington, Ontario
Introducing "Roseland Manor" Awarded "Luxury Residence Canada" in the prestigious 2024 International Design & Architecture Awards! Located in the heart of "Olde" Roseland on a 100' x 150' lot backing onto Roseland Park and Tennis Club. 9,747 sq.ft. of luxury living space that showcases impeccable craftsmanship and harmoniously combines elegance and functionality. At the core of the home, the chefs kitchen boasts top-tier appliances, a full butlers pantry and a walk-out to a covered terrace with outdoor kitchen that overlooks the private and tranquil yard designed and completed by Cedar Springs. The great room helps to fill the home with loads of natural light thanks to its stunning display of floor to ceiling windows. The gas fireplace and a 20' coffered oak ceiling help to complete this unique and special setting. The main level also features a spacious bedroom with 3-piece ensuite and a library/office with gas fireplace and custom soapstone mantle. The luxurious upper level is highlighted by the primary bedroom, which incorporates a charming sitting area separated by a stone fireplace wall and features a 5-piece ensuite with access to a private dressing room. Two additional bedrooms on the upper level both have their own ensuites and the office can be used as an additional bedroom if desired. The extensive list of luxury features includes engineered white oak floors with herringbone hallway floors, oak ceilings, a residential elevator servicing all three levels, Control4 home automation, 400 amp service with 400 amp Generac generator, two laundry rooms, garage parking for three cars including a car lift to the lower level garage/workshop, an exterior snowmelt system for the driveway and front walkway/courtyard and a fully finished lower level with hydronic under floor heating, wine cellar, home theatre, exercise room and wet bar. This truly one of a kind residence is a unique opportunity and must be seen to be fully appreciated! 5 bedrooms and 4+2 bathrooms (id:59911)
Royal LePage Burloak Real Estate Services
1001 - 415 Locust Street
Burlington, Ontario
Spacious 2 bedroom + den suite in prime downtown core location with stunning views of the lake, waterfront park and city lights beyond! 1,620 sq.ft. Primary bedroom with 4-piece ensuite and walk-in closet, sun room/solarium and an oversized laundry. South/southwest exposure provides loads of natural light. Building amenities include a party room, exercise room, rooftop deck/garden, car wash, sauna and bicycle storage. 2+1 bedrooms, 2 bathrooms, 2 underground parking spaces and 1 storage locker. (id:59911)
Royal LePage Burloak Real Estate Services
17 Highland Drive
Oro-Medonte, Ontario
Welcome to your dream home on the prestigious Highland Drive in the heart of Horseshoe Valley! This stunning property is a masterpiece of design, featuring soaring cathedral ceilings and an expansive wall of windows that flood the space with natural light and offer breathtaking views of the lush, private, tree-lined lot. At the center of the home lies a gourmet, chef-inspired kitchen, fully updated to meet all your culinary needs. Every corner of this residence has been thoughtfully renovated and stylishly decorated, offering a blend of modern elegance and luxurious comfort. The main floor features a spacious master suite, perfect for those seeking both convenience and privacy, while the second level boasts two large bedrooms ideal for family or guests. The finished lower level includes two additional bedrooms, making this home a versatile choice for families of all sizes. Its also an entertainers dream with a beautifully designed family room that includes a cozy fireplace, a bar, and even a home theater setupperfect for movie nights or casual gatherings. But the outdoor spaces are just as impressive! The master suite opens onto a private, covered hot tub and a sprawling deck, creating your own personal retreat for ultimate relaxation. Nature lovers will appreciate the nearby hiking trails, skiing opportunities, and sports facilities like pickleball and tennis courts, as well as a play park for the little ones. With countless upgrades and distinctive features, this home is not just a place to liveits a lifestyle. Dont miss your chance to experience the unmatched luxury and charm of Highland Drive. Schedule a viewing today and make this extraordinary pr (id:59911)
Exp Realty
125 Wellington Street E
New Tecumseth, Ontario
Ever dreamed of owning Victorian charm without the endless to-do list? Welcome to 125 Wellington St. E, where timeless beauty and modern comfort meet just steps from every convenience. The character and charm of this home have been lovingly preserved, while modern updates are thoughtfully executed, a rare find where charm and updates coexist seamlessly. Step into the bright, spacious foyer with the original staircase, complete with a hidden closet sure to delight your guests. Soaring high ceilings create an immediate sense of grandeur, complemented by rich woodwork, intricate doors, and vibrant stained glass that fill the home with elegance. Bright, quality windows fill the home with natural light, highlighting the meticulous details. Freshly refurbished front hall and kitchen floors in 2025 flow into a chefs kitchen featuring soapstone counters, custom cabinetry, and a layout designed for effortless cooking and entertaining. Host family and friends in the grand living and dining rooms, or relax in the cozy family room with heated floors, a gas fireplace, and an inviting loft perfect for curling up with a book, visiting grandkids, or guests staying the night.The serene primary suite offers a spa-like ensuite with a deep soaker tub and bespoke cabinetry, plus the convenience of an upper-level laundry room. A fully insulated third-floor attic offers endless possibilities for extra living space. Create an art studio, a private office, or a cozy retreat. Outside, the award-winning perennial gardens require little effort and offer a backyard oasis with a trickling pond, fountain, and a screened and covered porch perfect for morning coffees, summer evenings, or sipping wine as the rain drifts by. Perfectly positioned on one of the towns most beloved streets, lined with charming homes, and a short walk to downtown cafés, boutiques, and markets, 125 Wellington is more than a house, its a lifestyle, and this is the perfect place to begin the next chapter of your story. (id:59911)
RE/MAX Hallmark Chay Realty
11796 Tenth Line
Whitchurch-Stouffville, Ontario
Discover this rare gem: a stunning 1-year new 4-bedroom townhome nestled in a vibrant and fast-growing community! Located just minutes from Main Street Stouffville, you'll enjoy easy access to charming restaurants, boutique shops, local markets, recreation centre, and libraries , everything your family needs. Surrounded by beautiful trails, parks. This home offers the perfect balance between urban convenience and peaceful, nature-filled living ideal for growing families! Property Features: Spacious layout with 9' ceilings on the main floor, laminate flooring throughout, Modern solid wood kitchen cabinets, quartz countertops, and stylish backsplash, Elegant oak staircases . 200A Power Panel, EV charger Plug on Garage wall, Enclosed front Porch. Huge Terrence attached on the back, Easy access to major roads, the Stouffville GO Station, making commuting a breeze. Don't miss out on this rare opportunity to own a nearly new, move-in-ready home in one of Stouffville most desirable and developing communities! (id:59911)
Homelife New World Realty Inc.
7 La Peer Boulevard
Toronto, Ontario
This home offers three spacious bedrooms & 3 washrooms, ensuring privacy and convenience for every member of the household. The basement features two additional bedrooms, providing ample space for guests or extended family members. Situated in a highly desirable location, this residence is in close proximity to schools, parks, and convenient TTC access. Furthermore, all essential amenities are within a perfect blend of comfort, style, and convenience, promising an exceptional living experience for the new family to enjoy. No pets and No Smokers. Tenant will pay for all utilities and Hot water tank rental. ** This is a linked property.** (id:59911)
RE/MAX Excel Realty Ltd.
406 - 10 Tapscott Road
Toronto, Ontario
Welcome to Your New Home! This spacious 2-bedroom, 2-bathroom condo has a convenient ensuite laundry and laminate flooring. Ideally located across from Malvern Shopping Mall, with TTC at your doorstep and a direct bus to STC. Enjoy various building amenities and proximity to restaurants, parks, a library, and a recreation center. Nearby public and Catholic schools make it perfect for families. Quick access to Highway 401 adds to the convenience. All Utilities are included in the Rent. (id:59911)
Century 21 Innovative Realty Inc.
