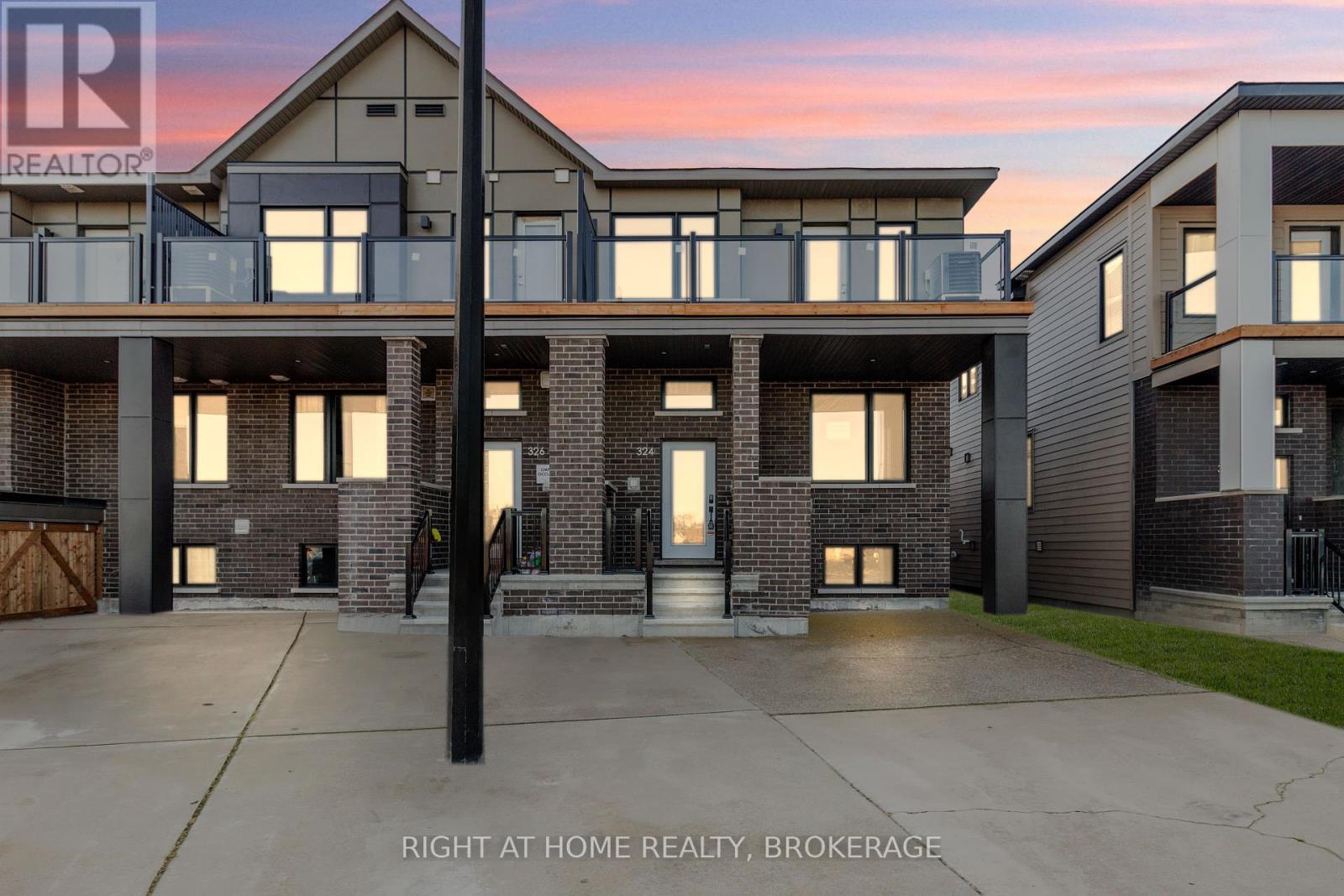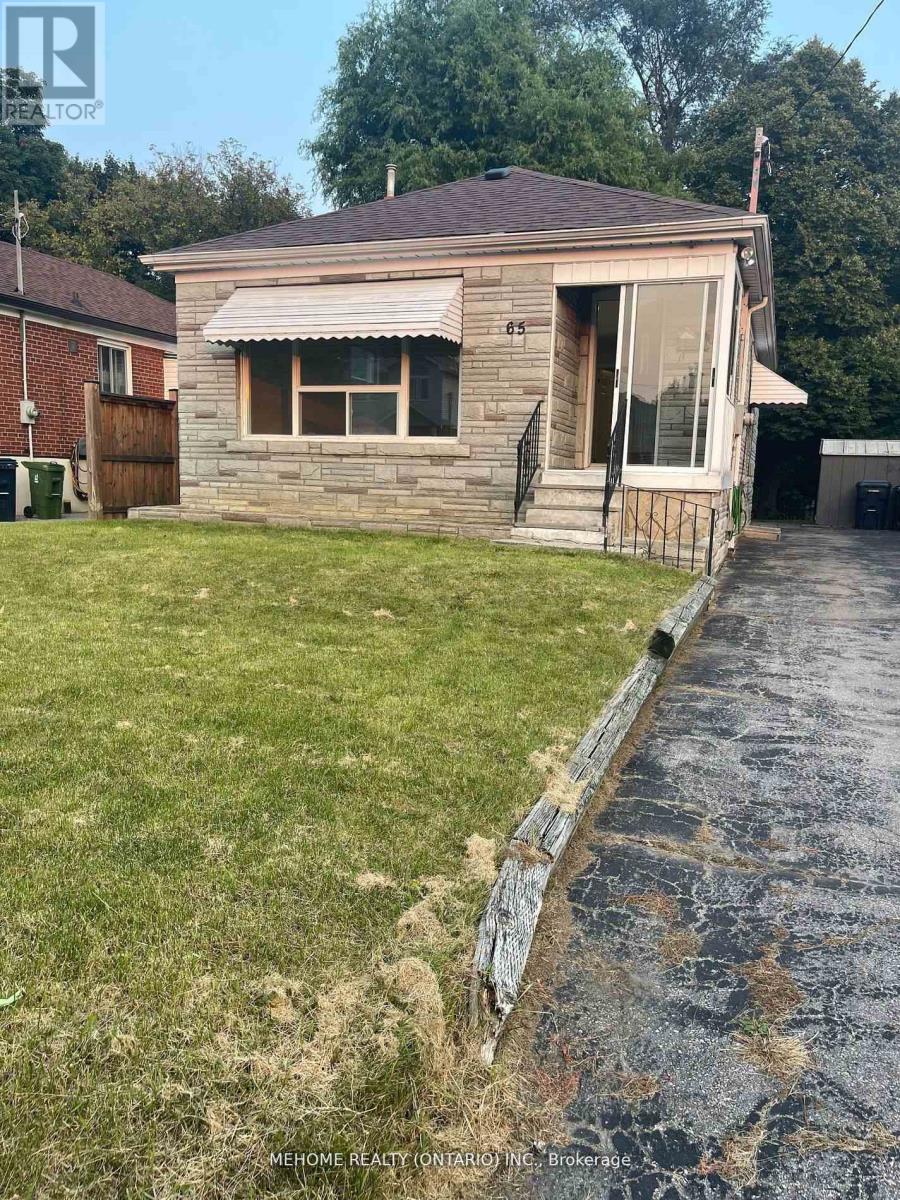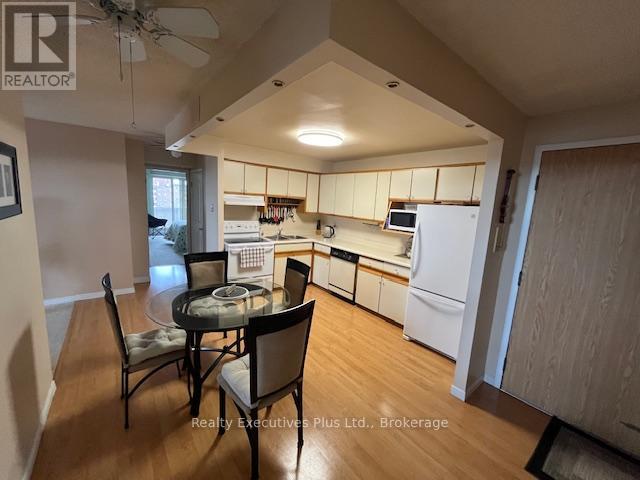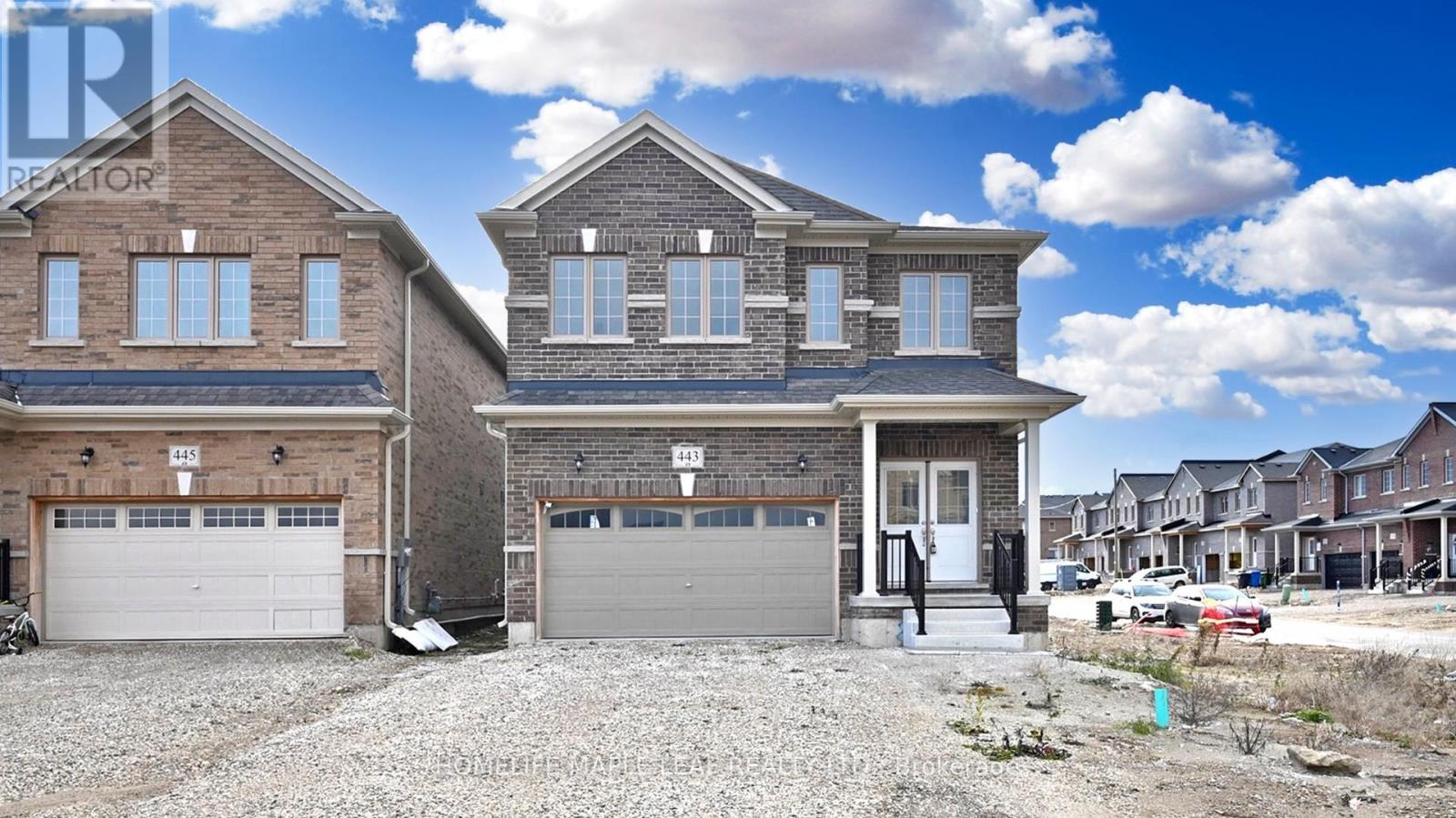324 Catsfoot Walk
Ottawa, Ontario
Welcome This Beautiful, Modern, End Unit Townhouse with Balcony. Features An Open- Plan Dining and Kitchen Area at Its Centre, All bedroom are spacious and completed with ample closets, and the finished basement can accommodate an extra bedroom or storage area as needed. lovely upstairs balcony (with Glass Railing) that rounds out this beautiful new home in a brand new subdivision. Finished basement, 9 ft ceilings on the main floor, Kitchen Backsplash, Modern sinks with single lever, Smart touchscreen front entry locks and modern Flat door and Trim Package, Metal Railings. This property comes complete with all new stainless steel appliances; Counter Depth Fridge, Stove, Dishwasher, Washer, Dryer, AC and Backsplash. Located east of Borrisokane Road, this community features easy Access to Highway 416. Some pictures are virtually staged. (id:59911)
Right At Home Realty
1105 - 65 Huntingdale Boulevard
Toronto, Ontario
First-Time Buyers, Investors, or Downsizing From a Larger Home! Because of the (1) location, (2) size of the unit, and (3) price, this condo is the OBVIOUS choice to buy! This Higher Floor Suite at "Royal Crest Towers" Is Almost 1500 Sq Ft. Enjoy Incredible Views Of The City. Situated On The Quieter Side Of The Building. Built By TRIDEL, a Well-Managed Building With Updated Facilities. In an Established & Safe Area With New Builds All Around. This Sun-Filled Suite Offers HUGE Bedrooms & Living Space With Spectacular Panoramic Views From The Living Room, Family Room, Balcony, Primary Bedroom & 2nd Bedroom. Enter The Suite To An Inviting Foyer W/ Double Mirrored Doors. Enjoy The Enormous Living Room With W/O To Balcony & Open Concept Family Room. Separate Formal Dining Room. Kitchen Provides Tons Of Cupboards & Storage Space. Large Pantry, Large Walk-In Laundry Room w/More Storage + Walk-In Ensuite Locker. Spacious Primary Bedroom Has Large Walk-In Closet, 4-Pc Ensuite & Walk-Out To Balcony. TTC Bus Stop Right At The Entrance Of The Complex. A Fantastic Location With TTC, Subway, DVP, Fairview Mall, Hospital, Seneca College, Schools, & Shopping Just Minutes Away! Flexible Closing Available! (id:59911)
Forest Hill Real Estate Inc.
65 Miramar Crescent
Toronto, Ontario
Great Home for First timer With Newer Hardwood Floors and Modern open concept Kitchen Combine Living/Dining Area, Plus Brand New Roof and fresh Painted house, Buyer can add one Extra room on Main Floor by reduce Dinning room. Lower Level Is Finished With A Separate Entrance, 3 Cozy And Bright Bedrooms With Laminate Floor in Basement Apartment can be rented For $1800-2000/Monthly to help out Mortgage Payment. Located In The Brimley/Lawrence area, Close To Scarborough Gen Hospital And The Lawrence Lrt Station (Future Subway in the area as well), Beach, McCowan District And Scarborough Bluffs Parks, All Amenities And Transit. (id:59911)
Mehome Realty (Ontario) Inc.
810 - 7 Grenville Street
Toronto, Ontario
Luxury Building! Steps Away To College Subway Station! This One Bedroom Unit Has The Best Layout W No Space Wasted! Modern Kitchen W Central Island! Beautiful West Views! 9 Ft Ceiling! Laminated Floor Throughout! Large Balcony! Close To Ryerson And U Of T. Easy Access To Eaton Centre, Loblaws, And Parks! Swimming Pool On The Top Floor! (id:59911)
Dream Home Realty Inc.
801 - 26 Norton Avenue
Toronto, Ontario
Rarely Available Beautiful 2 Bed, 2 Bath Unit In Bravo Condos, A Luxury Bldg In The Heart Of North York. This Condo Is Filled W/ Natural Light And Has Floor To Ceiling Wrap Around Windows. Great Layout W/ Laminate throughout, Modern concept kitchen with upgraded quartz countertop, backsplash. 9' smooth ceiling. Stainless steel appliances. Walking Distance To Shops, Restaurants, Public Transit, Subway school & Library.24 hrs security. 1 parking and 1 locker are included ! (id:59911)
Homelife Golconda Realty Inc.
402 - 85 Bloor Street E
Toronto, Ontario
Stunning fully furnished turnkey luxury condo at Toronto's most prestigious intersection at Yonge and Bloor. Available annually or shorter term inquire about rate. Spectacular renovated sun filled 2 bedroom unit professionally decorated and furnished. Newer kitchen with sleek white cabinetry and stainless steel appliances, 2 full updated bathrooms, spacious L shaped living and dining areas with a walkout to the balcony overlooking the start of "Mink Mile", Toronto's most exclusive shopping district. 1 parking spot and 1 storage locker included. Nothing needs to be done just move right in! New subway access to be completed next door. Within walking distance to TTC, U of T, Royal Ontario Museum, and world class shopping and restaurants. Residents enjoy 24 hour concierge, roof top terrace, fitness center, and party room. (id:59911)
RE/MAX Hallmark Realty Ltd.
3303 - 50 Wellesley Street E
Toronto, Ontario
Ready to move in! Just Next To Wellesley Subway Station, TMU & U Of T, Heart Of Downtown, Close To Hospitals & Eaton Center & More. 1+1 Condo With North View. Great Amenities Including Gym, Outdoor Patio, 24 Hr Concierge. ***Walk Score-98 ! Den can be used as a second bedroom. Furnished unit with desks, mattress, bed, sofa and chairs. (id:59911)
Home Standards Brickstone Realty
508 - 1121 Steeles Avenue W
Toronto, Ontario
**Luxury Primrose Condominiums**Conveniently Located At Bathurst & Steeles. Close to York University. Spacious & Bright, 2 Bedroom, 2 Washrooms, Parquet & Ceramic Floors. All Utilities included plus high speed Internet. High quality Appliances. Prime Bedroom W/3Pc.Double Closets & Walk-Out To Balcony. Building Amenities Include Outdoor Pool, Sauna, Library, Party Room,Gym, Squash Rm. Well Managed Condo With 24 Hour Gatehouse Security. Walk To Public Transit,Schools. (id:59911)
Royal LePage Your Community Realty
604 - 21 East Avenue S
Hamilton, Ontario
Wow! here is your chance to purchase a very rare large 1335 sq/ft Condominium with 3 bedrooms , 2 bathrooms and 2 underground parking spots. Situated right across the Street from St. Patrick Catholic Elementary School. Best priced Condo in the building on a per sq/ft basis. This property boosts a very large family room, Kitchen and dining room area. Lage Primary Bedroom with en-suite bathroom and walk in closet. This Corner unit property consist of two Patios with sliding doors providing great cross wind breeze also featuring both sunrise and sunset views . Separate Laundry Room with two full size machines. Large Hot water Tank. All the space you would expect to find in a full size home at a fraction of the cost of a detached house. Walking distance (17 min) to Hamilton General Hospital or a 7min drive. Call today to check out this amazing opportunity. (id:59911)
Realty Executives Plus Ltd.
443 Van Dusen Avenue
Southgate, Ontario
Welcome to the 443 VAN DUSEN AVE. Located at 2 mins drive from HWY-10 & 1-hour from BRAMPTON. A North-East Facing Corner Detached is filled with Sunlight and has clear views. Only 1-Year old house has to Offer a Primary Master bed with a 4pc Ensuite and his & her Closets, A second Master bed with a 3pc Ensuite, 2nd level Laundry, Main floor Open concept Layout, Access to Garage, Central Vacuum rough-in, 200 amps Panel, a huge back & side yard and a Driveway with 4 cars parking. The property has no walkway. The builder will complete the driveway and landscaping. Close to future Bus stop, Edgewood Plaza, Soccer Fields, Walking Trails and Play grounds. Vacant Property-Available Anytime. Visit the Virtual Home tour. The property is located close to Morgan Ave & Vandusen Ave. **EXTRAS** Huge Croner Lot with Back Width: 45.29ft & Left side Depth: 98.46ft. VISIT THE 3D VIRTUAL HOME TOUR & FLOOR PLAN FOR DETAILS. (id:59911)
Homelife Maple Leaf Realty Ltd.
44 Pentland Road
Hamilton, Ontario
Welcome To 44 Pentland Rd, A Beautifully Updated Family Home In One Of Waterdowns Most Desirable Neighborhoods. With Recent Upgrades And Thoughtful Details Throughout, This Move-In-Ready Home Offers Modern Comfort, Functionality, And Elegance. Large Picture-Frame Windows Bring In Lots Of Natural Sunlight, Creating A Warm And Inviting Atmosphere In Every Room. Three Oversized Bedrooms, Each With A Huge Closet For Ample Storage, Plus A Fourth Bedroom In Basement. Modern Kitchen Upgraded With Brand-New Cabinets, Quartz Countertops, And Stainless Steel Appliances, Perfect For Cooking And Entertaining. A Built-To-Code Sunroom With A Storm Door At The Front Porch Provides A Cozy, Weather-Protected Entryway. Enjoy Newly Upgraded Ambiance Of All-Around Pot Lights And New Paint In Bedrooms And Basement And Newly Renovated Main Common Washroom On The Second Floor. The Fully Fenced Backyard Offers Private Backyard Oasis Making It A Perfect Retreat For Relaxing, Entertaining, Or Enjoying Outdoor Activities. Thoughtfully Upgraded Basement Including A Living Room, A Good-Sized Bedroom, A 3-Piece Bathroom, Its Own Laundry, And A Kitchenette With New Appliances, Offering Potential For An In-Law Suite Or Additional Living Space. Legal Permit To Build Separate Entrance Available As An Option Offering Flexibility For Multi-Generational Living Or Potential Rental Income. Close To Ravine Trails, Parks, Bruce Trail, Shopping, And Restaurants, Offering Both Serenity And Convenience. Additional Features: Bedroom-Level Laundry, A Separate Dining Room, And A Great Room That Opens To An Eat-In Kitchen With Walkout Access To The Private Backyard. Separate Exterior Side Entrance To Mudroom With Tons Of Storage. New Roof (2020), Furnace, AC, And W/H (2021,Both Sides Of The Property Feature Newly Installed Concrete Pathways (2024) Enhancing Accessibility And Curb Appeal. Separately Operated Gas Heater In Garage With Thermostat. (id:59911)
Ipro Realty Ltd.
22 Adair Court
Brampton, Ontario
Discover this stunning and well-maintained home, perfect for a wonderful family! Located in one of Brampton's most desirable neighborhoods, this spacious 4-bedroom, 3-bathroom home offers comfort, privacy, and convenience. Primary room w/large walk in closet, gas fireplace in family room, upper level laundry. Bright and open living spaces, Modern kitchen with a gas stove. Located on a large, private cul-de-sac in a quiet and beautiful area. Close to major highways, shopping centers, schools, and parks. No Pets No smoking (id:59911)
Century 21 Percy Fulton Ltd.











