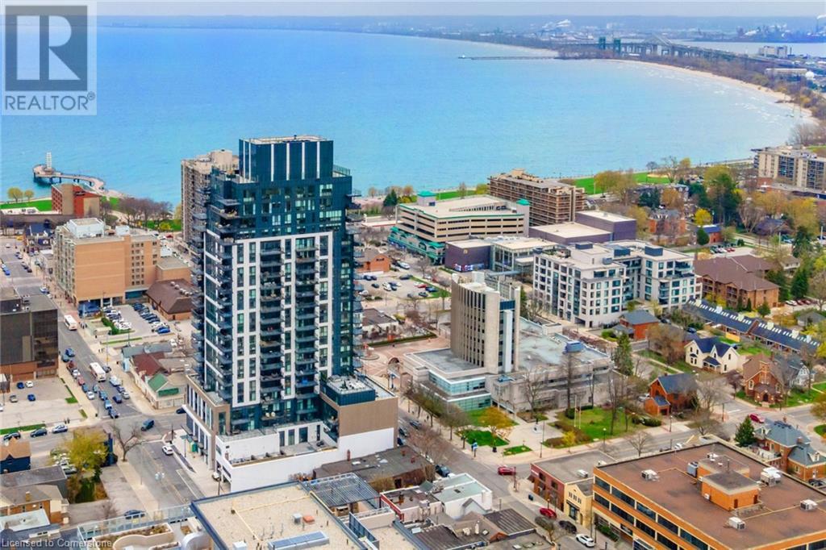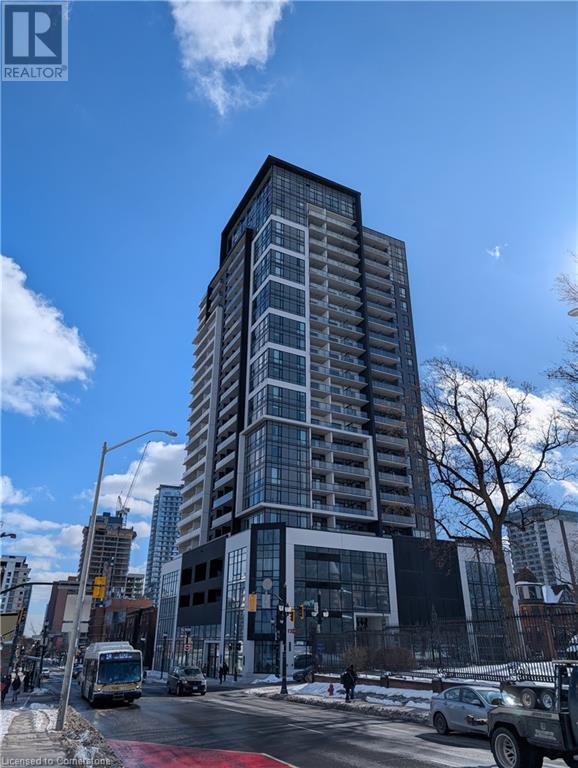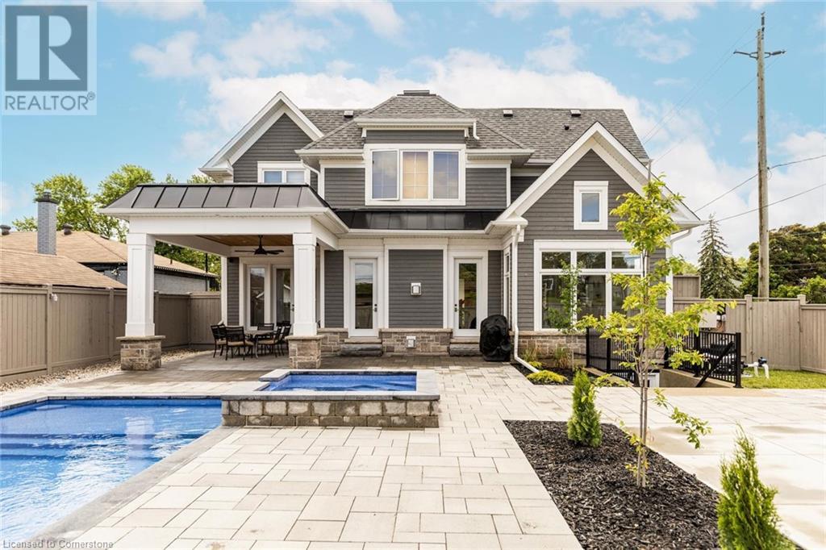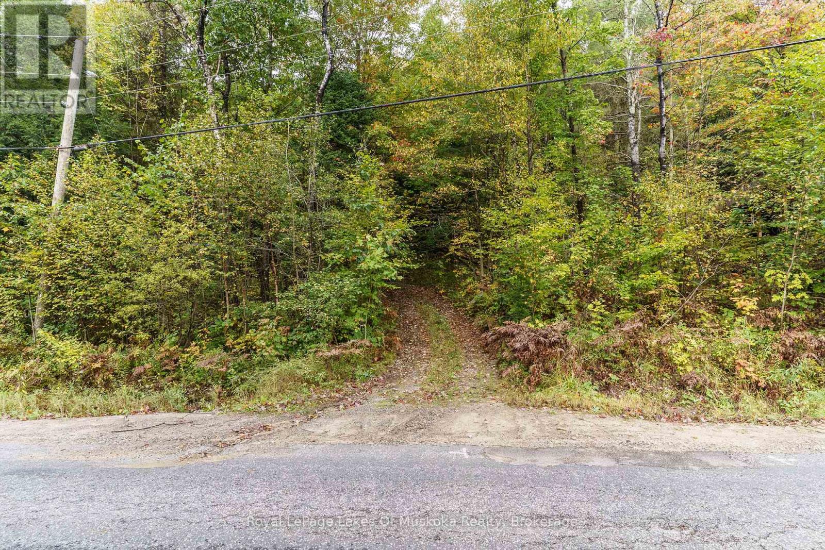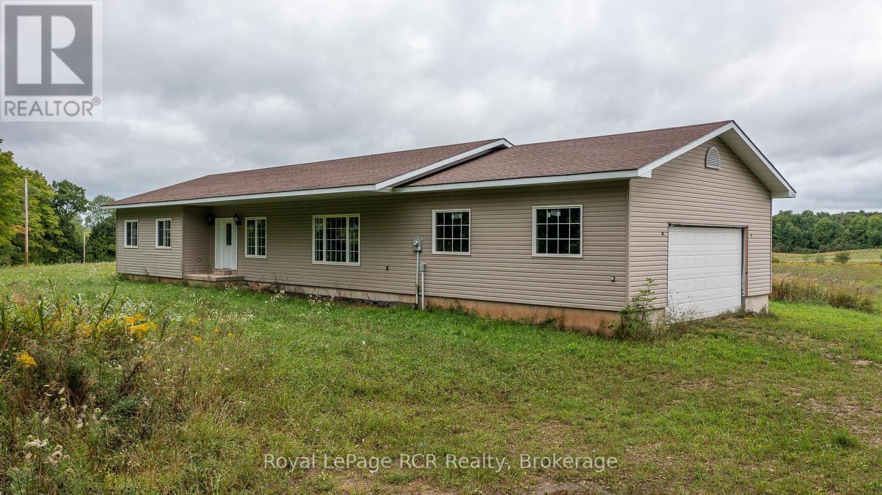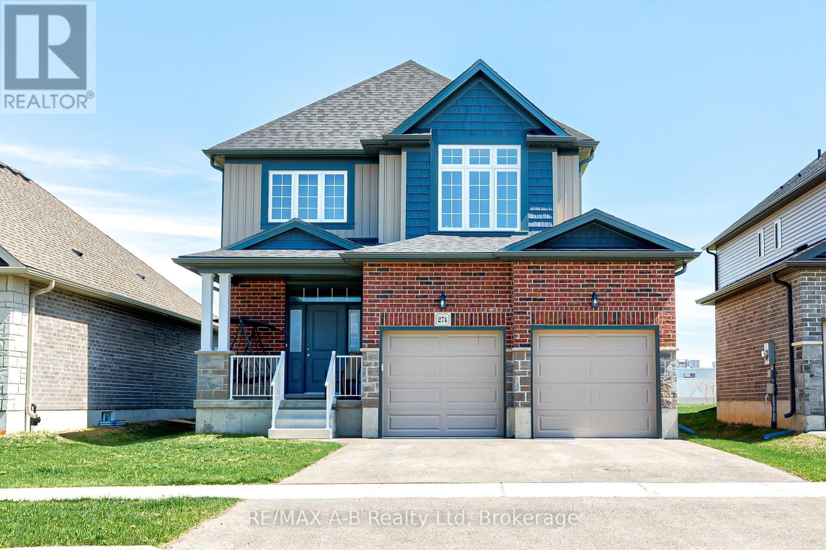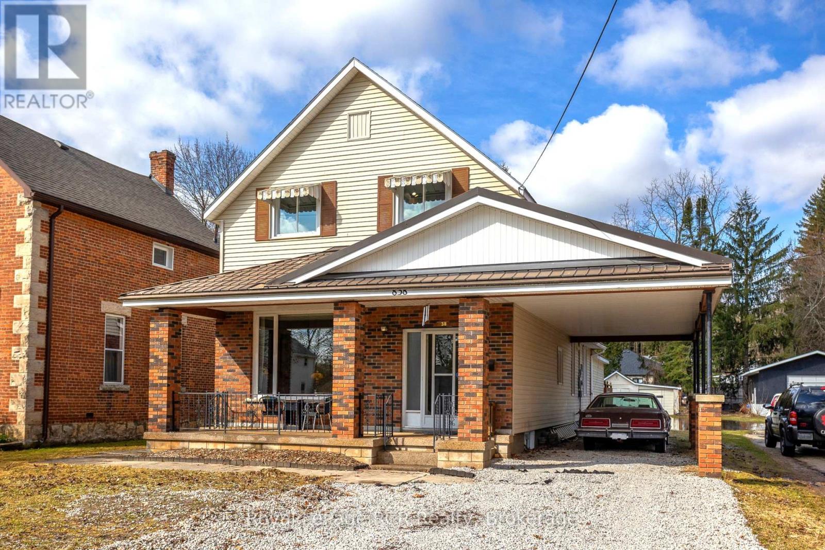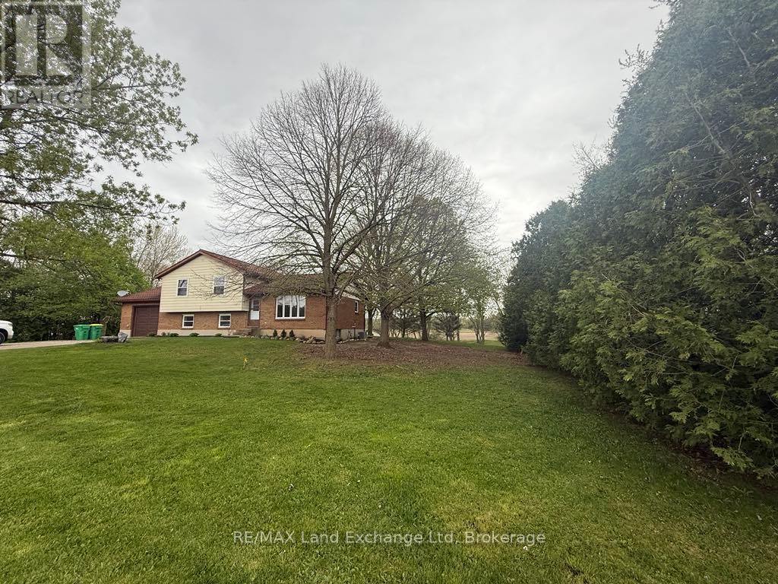1491 Plains Road W Unit# 6
Burlington, Ontario
Discover this stunning end-unit townhome located in a private enclave in Gateway Towns situated in south Aldershot. The open-concept main level features hardwood floors, rich cabinetry and a thoughtfully-designed kitchen with granite countertops, a Delta touch faucet and stainless steel appliances, including a newer gas stove (2022). Take note of the pot lights and pendant lighting that create a warm and inviting atmosphere. Upstairs, you'll find three spacious bedrooms plus a versatile office/flex area, perfect for working from home or creating a cozy reading nook. The primary suite offers a private ensuite bathroom.. The fully finished lower level adds even more functional living space with a large recreation room and a two-piece bathroom. Step outside to enjoy the professionally landscaped, private backyard, complete with a paver stone patio, gas line for a BBQ and no rear neighbours. The fully fenced yard is complete with front and rear irrigation for effortless maintenance. Additional highlights include: many windows that bring in natural light, all four toilets replaced in 2020, newer A/C unit (2021) and low condo fees of just $240 monthly. The location is unbeatable – just minutes from the GO station, shopping, restaurants and amenities. Don’t be TOO LATE*! *REG TM. RSA. (id:59911)
RE/MAX Escarpment Realty Inc.
2007 James Street Unit# 1504
Burlington, Ontario
It feels like the Caribbean, but it's actually your new home in downtown Burlington! 1504-2007 James Street delivers a bright and airy 2-bedroom, 2-bath condo with 800 sq ft of open-concept freshly painted living, and sun-soaked south-facing lake views that bring vacation vibes home every day. Step inside and enjoy contemporary finishes, in-suite laundry, and a modern kitchen featuring a gas range and quartz countertops. Slide open the doors to your huge 19’x7’ terrace with a gas line for BBQing — the perfect spot to unwind above the city with sparkling turquoise views of Lake Ontario. Luxury extends beyond your suite with a full array of resort-style amenities: a 24-hour concierge, indoor pool, pet wash, party room, games room, and a fully equipped health and fitness centre with yoga studio and zen terrace. Hosting guests? A stylish guest suite awaits. At the top, the 23rd-floor rooftop oasis is a showstopper: panoramic lake and city views, BBQ stations, al fresco dining spaces, and cozy fire-lit lounge seating — perfect for summer evenings. Live just 2 blocks from the waterfront, with shops, award-winning restaurants, beaches, and Burlington’s vibrant festivals right outside your door. Vacation living — right at home. (id:59911)
RE/MAX Escarpment Golfi Realty Inc.
15 Queen Street S Unit# 1707
Hamilton, Ontario
PLATINUM CONDOS ZURICH MODEL 894 sq ft Stunning 2 Bedroom, 2 Bathroom + Den, METICULOUSLY maintained and in like new condition with SPECTACULAR NorthWest Lake & Escarpment views, 17th Floor CORNER UNIT! EXTREMELY LOW CONDO FEES of .55 cents psf. Upgraded lighting package, 14 pot lights with 3 pendent lights, undervalance lights, 9 ft ceilings, kitch features quartz counters, stylish glass tile backsplash & a quartz island. The in-suite laundry, stainless steel appliances, smooth top stove, including dishwasher, enhance the ease of living. Further Upgrades: smooth ceilings, extended upper kitchen cabinets & built-in microwave/exhaust, wall mount TV outlet & Island electrical outlet. Steps to proposed LRT & minutes from Go Transit system. Walking distance to downtown, Courthouse, & steps to the future LRT stop, this location is truly unmatched. Completed in 2022, it’s an ideal home or an excellent investment with strong rental potential, last tenants were paying $3,500.00 per month. Corner suite is one of the largest in the building & has tons of natural light flooding in from several windows with water & West views from bedrooms & balcony. A coveted parking space & locker included. Separate dining area or step onto a private balcony to take in picturesque & unparalled views of the Escarpment, Lake & Toronto skyline. Amenities include a party lounge with kitchen, gym, tranquil yoga deck, and landscaped rooftop. LRT will run along Main St., King St., and Queenston Rd. connecting McMaster all the way to Eastgate. Easy access to Toronto & Niagara via the QEW, 403 and GO station. Also, easy access to McMaster and Mohawk with a walk-score of 94 & Transit 83. Nearby are some of the city's best restaurants and locally-owned businesses. Entertainment: Art Gallery, FirstOntario Centre, Hess Village, Jackson Square, Central Library & Farmer's Market are conveniently nearby. Immediate possession. For faster response email [email protected]. Seller is RECO registrant. (id:59911)
RE/MAX Escarpment Realty Inc.
15 Queen Street S Unit# 1707
Hamilton, Ontario
Stunning 2 Bedroom, 2 Bathroom + Den with SPECTACULAR NorthWest Lake & Escarpment views on 17th Floor CORNER UNIT! with 1 underground parking spot. Like new in cndidtion! Upgraded lighting package with pendent lights, under valance lights, tons of Pot lights & built-in Microwave/Exhaust Combo, room darkening drapes.... Minutes from McMaster University, Mohawk College, Hospitals, Steps to proposed LRT and minutes from Go Transit system. Available for immediate possession.Corner suite is one of the largest in the building & has tons of natural light flooding in from several windows with water & West views from bedrooms & balcony. A coveted parking space & locker included. Separate dining area or step onto a private balcony to take in picturesque & unparalled views of the Escarpment, Lake & Toronto skyline. Amenities include a party lounge with kitchen, gym, tranquil yoga deck, and landscaped rooftop. LRT will run along Main St., King St., and Queenston Rd. connecting McMaster all the way to Eastgate. Easy access to Toronto & Niagara via the QEW, 403 and GO station. Also, easy access to McMaster and Mohawk with a walk-score of 94 & Transit 83. Nearby are some of the city's best restaurants and locally-owned businesses. Entertainment: Art Gallery, FirstOntario Centre, Hess Village, Jackson Square, Central Library & Farmer's Market are conveniently nearby. Immediate possession. International students with no credit maybe eligible if qualified. (id:59911)
RE/MAX Escarpment Realty Inc.
115 South Service Road
Grimsby, Ontario
Strategic Industrial Investment Opportunity at 115 South Service Road—offering exceptional exposure and access along the QEW corridor in the heart of Niagara’s thriving industrial sector. This premier property spans 2.44 acres and features 18,000 sq ft of flexible industrial space alongside 15,000 sq ft of modern office accommodations. With an impressive 443 ft frontage and 272 ft depth, the lot includes 50 on-site parking spaces and is ideally located in a high-traffic industrial park, supported by a strong local infrastructure and skilled labor pool. Zoned GE, the property supports a wide range of uses including light manufacturing, assembly, storage, distribution, and office operations. Bordering the future Grimsby Innovation Centre—with a site plan submitted for over 450,000 sq ft of new industrial and office development—this property offers immediate functionality and long-term investment potential. Its strategic location ensures direct access to transportation routes, with just 45 minutes to Toronto and the U.S. border, and only 30 minutes to Hamilton Airport and Port. Projected occupancy is Q1 2026, making this a rare chance to secure a foothold in one of Southern Ontario’s most connected and forward-looking business hubs. (id:59911)
Royal LePage Macro Realty
265 Woodale Avenue
Oakville, Ontario
This exquisite custom built 4 + 1 bedroom 4.5 bath home in Oakville boasts an array of features designed to elevate your living experience. You're greeted by a spacious interior complemented by hardwood flooring T/O the main & upper floors, providing both elegance & durability. The kitchen features a large island equipped with top-of-the-line appliances, including Jennair fridge and stove, a Bosch dishwasher & a Samsung laundry set. Entertainment options abound, with a home theatre boasting 8 seats crafted from A1 grade Italian Leather, offering the ultimate cinematic experience. Built-in speakers in both the main floor and basement allow you to immerse yourself in sound throughout the home. Step into the backyard oasis, complete with a Latham pool fiberglass pool (14x30) and spa (7.9x7.9), providing the perfect setting for leisurely swim sand tranquil moments. Additionally, enjoy the covered porch and basketball court, offering endless outdoor enjoyment. The walk-up basement features a wet bar, gym room and a cozy bedroom, providing versatile spaces for various activities and accommodations. 3 gas Fireplaces spread warmth and ambiance throughout the home, while skylights invite natural light to illuminate the space. With meticulous attention to detail, this home has been freshly painted. Plus, with recent additions including the pool (built in 2023) and the fully legal basement (approved in 2022),you can enjoy peace of mind &modern amenities. Situated on a spacious corner lot measuring 60x141.50, this property offers both privacy andample outdoor space for recreation and relaxation. (id:59911)
RE/MAX Aboutowne Realty Corp.
1059 Livingstone Lake Road
Algonquin Highlands, Ontario
An affordable alternative to waterfront property, this 1.72 acre vacant lot is located near the Village of Dorset. The village offers shopping, medical & pharmacy services, library and other community resources. You can easily trailer your boat in a few minutes to any of the several public access points on Lake of Bays or explore the numerous other lakes in the area. In the winter, snowmobile trails are a quick hop away. The lot is gradually sloped with a good mix of trees and backs onto acres of Crown Land so can explore to your hearts content. The driveway is already installed and a site has been cleared for a home/cottage. The terrain would be ideal for a walkout design. There is room for a double garage adjacent to the building site and hydro service is at the road. Located on year round municipally maintained road. Its an ideal place to start your country living dream. Come take a look, all lot lines have been marked with flagging tape. (id:59911)
Royal LePage Lakes Of Muskoka Realty
797139 East Back Line
Chatsworth, Ontario
Bungalow with attached garage on 6 acres. Tucked away on a quiet road with views of the countryside. This is an incredible opportunity to purchase this partially completed house and finish it how you want. Large open floor plan, main-floor laundry, 3 large bedrooms, including a large primary bedroom with walk-in closet and ensuite. Full unfinished basement. Centrally located approximately 25 minutes to the amenities of Owen Sound, and 15 minutes to Markdale. Here's your opportunity to own your dream home in the country! (id:59911)
Royal LePage Rcr Realty
171 Ashgrove Lane
Meaford, Ontario
Executive custom built home on a treed lot on Ashgrove Lane with stunning views of Georgian Bay! Very inviting setting with the home nestled beneath the escarpment and showcasing incredible sunsets to the west. An exceptional living room with floor to ceiling windows framing the backdrop of ultimate privacy - and a beautiful gas fireplace. The breakfast nook, with walkout patio doors to the deck and BBQ (with built in propane hookup), flows to the kitchen which has everything you need: built-in oven, gas range, stainless steel appliances, granite counter tops and a generous island with bar stools. The formal dining room features a lovely window overlooking the front gardens. A bright and spacious primary bedroom with ensuite and walk in closet, a laundry and a two piece bath complete the main floor. Upstairs are two bedrooms and a four piece bath - lots of space for family or guests. The lower level has family game night covered with a cozy gas fireplace and no shortage of entertainment space. The additional bedroom has both an ensuite and a sauna! An office/den and cold cellar round out this fully finished lower level. An attached garage and paved driveway make access easy while the detached 30x40 ft shop with in-floor heat is a rare find. Total Finished Sq Ft (Including Below Grade) 3,036.8 sq ft. Both garage and shop are ready to accept your Electric Vehicle Charger; they are equipped with 240 volt/60 Amp electrical receptacles that can be used for your Class 2 Electrical Charging System. A natural landscape with low maintenance flower beds and lots of trees make this a picture-perfect retreat. Water access to the Bay is just a few doors down; the ideal spot to launch a kayak. Only 15 min from the amenities of Owen Sound and 20 min from Meaford. This delightful property is truly a special find. (id:59911)
Exp Realty
274 Bradshaw Drive
Stratford, Ontario
Welcome to 274 Bradshaw Drive Built in 2022, Where Modern Living Meets Family Comfort. This stylish, move-in ready home offers 2,074 sq. ft. of thoughtfully designed living space, perfect for both entertaining and everyday life. The open-concept main floor features 9' ceilings, upgraded white quartz countertops, shaker cabinetry, stainless steel appliances, and a bright layout ideal for gatherings and daily living. The backyard is a blank canvas offering plenty of potential for future landscaping or outdoor living space, and includes a gas BBQ line with quick-connect for easy summer grilling. Upstairs, enjoy a spacious family room with a partial vaulted ceiling perfect as a second living area, playroom, or home office. The generous primary suite includes a large walk-in closet and an ensuite with a 5' soaker tub, tiled shower, and white quartz counters. Two additional bedrooms and another full bathroom with quartz counters complete the upper level. The unfinished basement offers exceptional potential, already upgraded with two egress windows, a 3-piece bathroom rough-in, and laundry hook ups ideal for a future in-law or income unit. Additional features includes 2 car garage and a family-friendly location close to parks, schools, and amenities.This is the turnkey home you've been waiting for book your private showing today! (id:59911)
RE/MAX A-B Realty Ltd
838 6th Avenue W
Owen Sound, Ontario
Spacious 1-1/2 Storey century home that blends character and functionality and is a perfect opportunity for investors, multi-generational families, or those seeking a large single-family residence. Centrally located just minutes to the west side amenities of Owen Sound, downtown, and Owen Sound's beloved Harrison Park. Walking distance to both Hill Crest Elementary School and Owen Sound District Secondary School. Step inside to the large character-filled living room with soaring ceilings and a generous eat-in kitchen and dining area. Upstairs you will find 3 bedrooms and a large 3pc bath with laundry. The rear part of the home offers a sizeable main-floor living room with large windows overlooking the backyard, a second kitchen with a dining area, 2 pc bath and a 4th main-floor bedroom. This part of the home has the potential to be converted into a separate living space for extended family, guests or income potential. Step out on the deck overlooking the deep backyard with a shed, workshop and small garage. House is complete with a large carport. Settle into a character-filled home close to all the amenities. This home is full of possibilities! (id:59911)
Royal LePage Rcr Realty
4019 Switzer Drive
Southwest Middlesex, Ontario
Stunning 4.6 Acres of Paradise! Discover this beautiful property, naturally severed with a tranquil creek running through it, offering the perfect escape from the hustle and bustle. This spacious 4-bedroom raised bungalow is nestled among majestic mature sugar maple trees, providing a serene and picturesque setting with privacy galore. Recent upgrades include new gas furnace, windows and garage door. Location: Less than 5 minutes to Glencoe and 30 minutes from London, combining rural charm with convenient access to nearby amenities. Don't miss out on the opportunity to own this slice of paradise! Contact your REALTOR today for more information or to schedule a viewing. (id:59911)
RE/MAX Land Exchange Ltd

