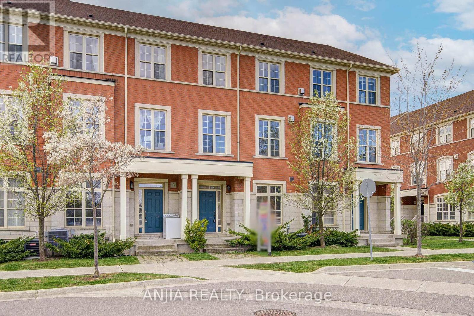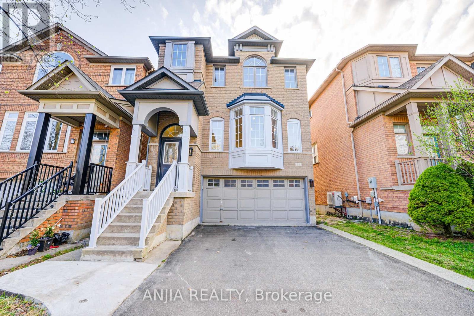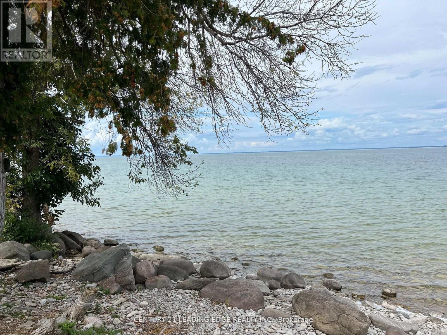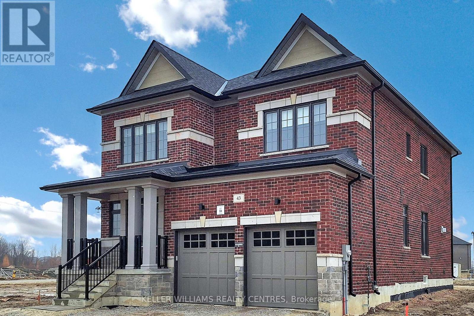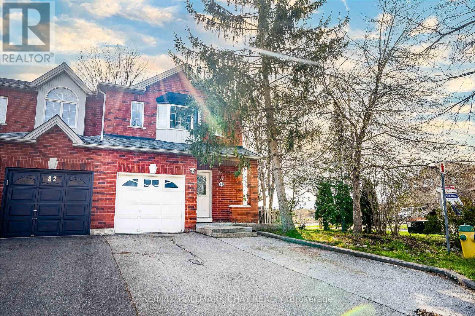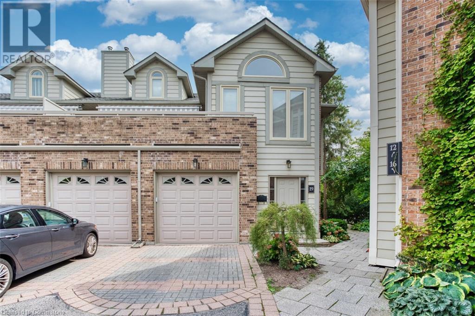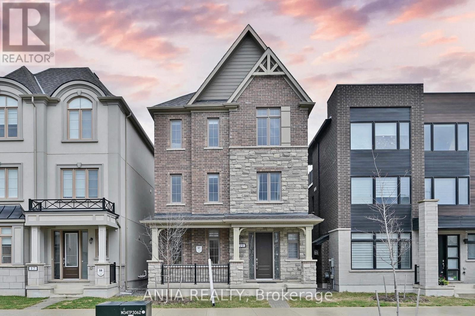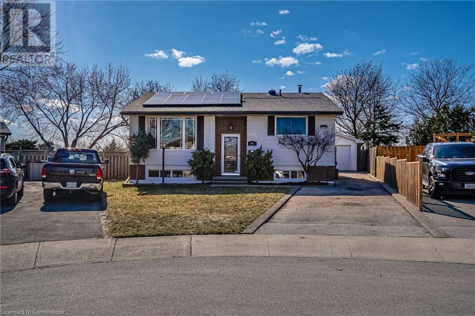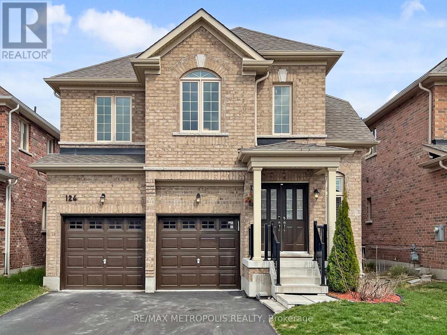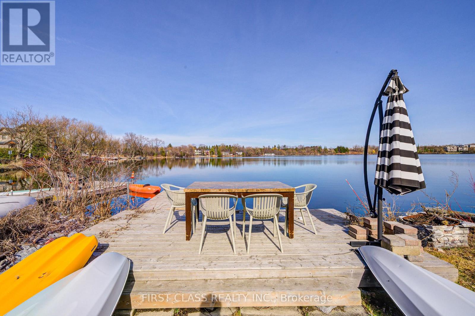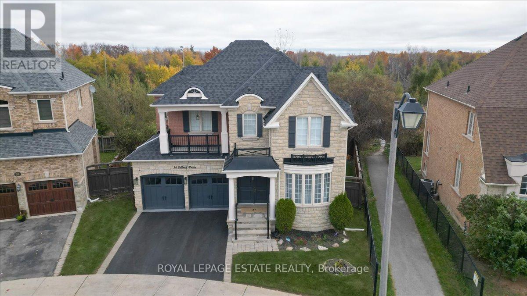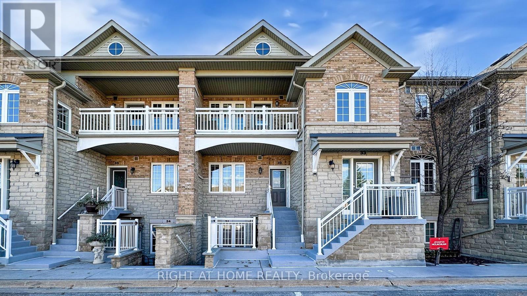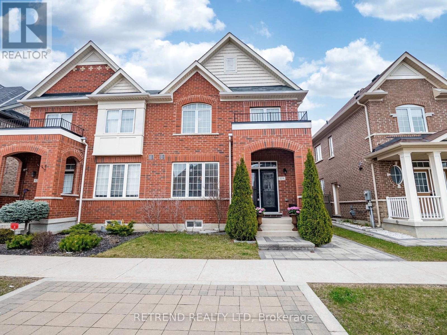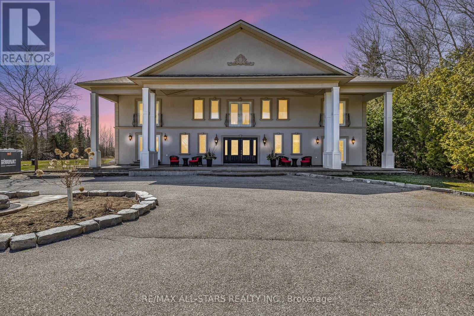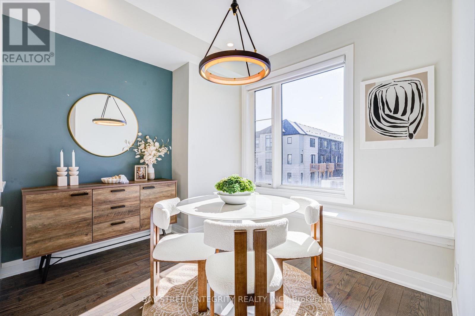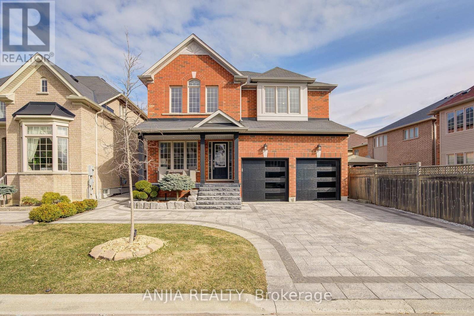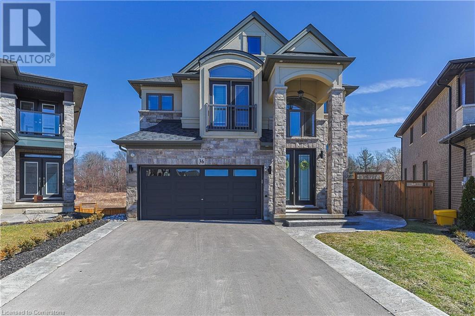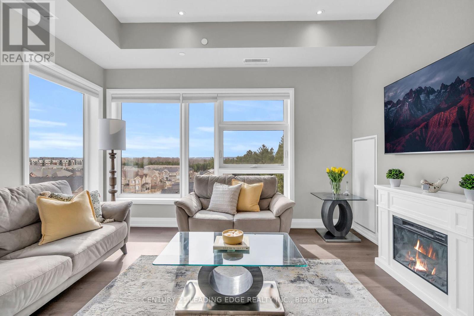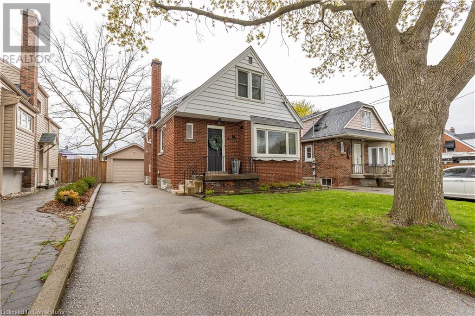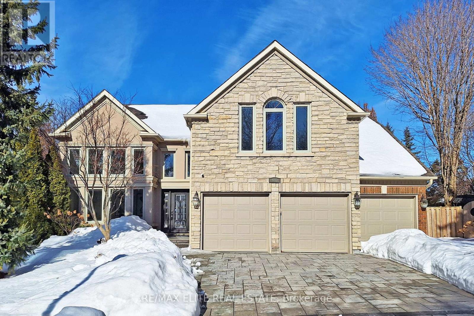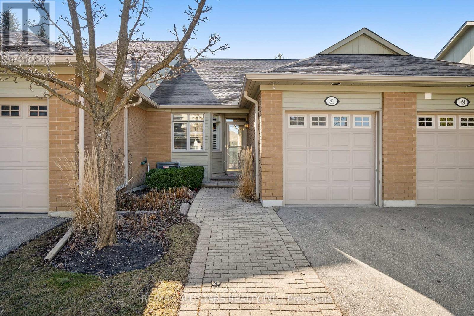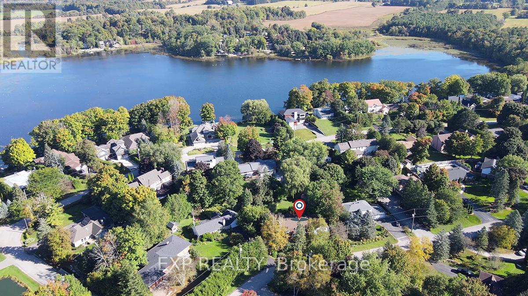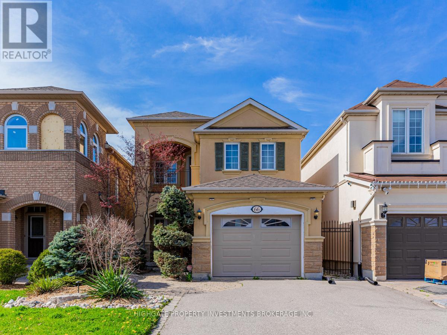5 Radford Crescent
Markham, Ontario
Priced to Sell No Bidding Wars, No Games! This solid Greenpark-built home offers approx. 2,400 sq ft of functional living space, featuring generously sized bedrooms including a spacious primary bedroom with ensuite bath. The layout includes both a living room and a separate family room, plus a bright breakfast area and formal dining space ideal for comfortable family living. Bonus: no sidewalk, allowing for extra driveway parking. Enjoy peace of mind with quality upgrades: European-style kitchen with KitchenAid gas stove (2022) Heat pump & AC (2023), Furnace (2022), Roof (2018) Dishwasher/Washer/Dryer (2018) Freshly painted (2025), Move-in ready with no wasted space just comfort, style, and convenience. ** This is a linked property.** (id:59911)
First Class Realty Inc.
362 Victoria Road
Georgina, Ontario
Spacious country retreat on 4.38 acres of fully cleared/useable land! Located in Georgina's picturesque Baldwin community! This spacious 5-bedroom 3-bath home offers a warm, open-concept layout with a charming country kitchen, cozy living and family areas, a sun-filled solarium, and a main-floor primary with an ensuite! Four additional bedrooms upstairs provide plenty of space for family, guests, or a home office setup! Outside, this property truly shines with a detached 4-car garage, 3 large barns with high clearance that can easily be converted into year-round workshops - perfect space to work on or store all your recreational vehicles, and farming/construction equipment! Property features a fully winterized 1-bedroom guest house with a 4-piece bathroom (2nd floor) and full living quarters above an additional 2-car garage (w/ separate hydro meter)! Tons of room to live, work, play, and grow! A rare opportunity to enjoy peaceful country living with easy access to all town amenities, and major highways! Just 20 minutes north of Uxbridge! (id:59911)
Century 21 Leading Edge Realty Inc.
40 Daws Hare Crescent
Whitchurch-Stouffville, Ontario
Nestled In A Highly Desirable Community Surrounded By Amenities Like Parks, Schools, Libraries, And Golf, This Beautiful 2-Storey Brick And Stone Residence Offers Style, Comfort, And Convenience. Step Inside From The Private Driveway With Parking For Three - Plus A Garage - And Be Welcomed By A Spacious Main Floor Featuring A Modern Family-Sized Kitchen With Stainless Steel Appliances, A Breakfast Area With Walkout To A Backyard Deck, And A Warm Living Room With Gas Fireplace And Pot Lights. The Formal Dining Room Offers An Elegant Space For Entertaining. Upstairs, You'll Find Four Generously Sized Bedrooms With Hardwood Floors Throughout, Including A Primary Suite With A 5-Piece Ensuite And Walk-In Closet. The Lower Level Features A Bright, Finished Basement With A Fifth Bedroom And Ample Storage, Ideal For Guests Or A Home Office. Recent Updates Include A 2019 Roof, 2021 Furnace, Smooth Ceilings With Pot Lights On The Main Floor, And A 2019 Finished Basement. Truly A Turnkey Property Ready To Welcome Its Next Family. (id:59911)
Anjia Realty
95 Anthony Roman Avenue
Markham, Ontario
Nestled In A Quiet, Family-Friendly Neighborhood With Close Proximity To Public Transit, Top Schools, And Community Amenities, This Stunning 3-Storey Freehold Townhouse At 95 Anthony Roman Avenue Offers The Perfect Blend Of Style, Functionality, And Location.From The Ground Level, Youre Greeted By A Bright Bedroom With A Large Window And Spacious ClosetIdeal As A Guest Room Or Home Office.On The Second Floor, The Open-Concept Living And Dining Area Features Gleaming Hardwood Floors, A Cozy Fireplace, And Pot Lights That Create A Warm Ambiance For Family Gatherings. The Modern Kitchen Boasts Granite Counters, Stainless Steel Appliances, A Stylish Backsplash, And A Central IslandPerfect For EntertainingWhile The Adjoining Breakfast Area Offers A Walk-Out To A Private Balcony.The Third Floor Includes A Spacious Primary Bedroom With A 4-Piece Ensuite And Its Own Balcony Retreat, Alongside Two Additional Bedrooms With Ample Natural Light And A Shared Full Bath.The Fully Finished Basement Apartment Offers Excellent Income Potential Or Multigenerational Living With A Separate Bedroom, Kitchen, 3-Piece Bathroom, And Freshly Painted Interior With Upgraded Light Fixtures.Complete With An Attached Garage And Private Driveway For Two-Car Parking, This Home Is Move-In Ready With Flexible Possession Options.A Must-See Opportunity In A Prime Markham Location! (id:59911)
Anjia Realty
14 Fairlawn Avenue
Markham, Ontario
Absolutely Stunning Detached Double Garage Home Located In The Prestigious Berczy Community! This Beautifully Maintained Madison Model Features 4 Spacious Bedrooms And 3 Bathrooms With A Bright East-West Exposure That Fills The Home With Natural Light. Enjoy A Functional Open Concept Layout With 9 Ft Ceilings On The Main Floor, Gleaming Hardwood Flooring Throughout Main And Second Floors, Smooth Ceilings On The Main, And A Modern Kitchen With Central Island. Direct Access To Garage With Separate Entrance Potential And An Oversized Walk-Out Basement Ready For Your Creative Touch. No Sidewalk Means 4-Car Driveway Parking! Just Minutes To Top-Ranked Pierre Elliott Trudeau High School, GO Station, Community Centre, Markville Mall, Parks, And More! A Perfect Family Home In A Highly Desirable Location! A Truly Rare Gem Offering Endless Possibilities! A Must See!!! (id:59911)
Anjia Realty
7 Fauchard Street
Richmond Hill, Ontario
Absolutely Gorgeous Quality Home In The High-Demand Rural Richmond Hill Community! This Impressive 4+1 Bedroom, 6 Bathroom Detached Home Features Over $200K In Premium Upgrades. Enjoy Soaring 10 Ceilings On The Main Floor And 9 Ceilings On Both The Second Floor And Basement, With Upgraded 8 Doors On The Main Level For A Grand Entrance. Hardwood Flooring Throughout, Elegant Waffle Ceiling In The Spacious Family Room, And A Custom Upgraded Staircase With Iron Pickets. The Chefs Kitchen Boasts Quartz Countertops, A Stylish Backsplash, Stainless Steel Appliances, And A Huge Central IslandPerfect For Entertaining. Each Of The Four Bedrooms Includes Its Own Ensuite. The Third Floor Offers A Bright And Airy Recreation/Game Room With Walk-Out To A Private Balcony. Minutes To GO Station, Hwy 404, Lake Wilcox, Community Centre, Top Schools, And More. A Truly Rare Gem Offering Endless Possibilities! A Must See!!! (id:59911)
Anjia Realty
40586b Shore Road
Brock, Ontario
Welcome to your Ultimate Island Escape on beautiful Thorah Island, Lake Simcoe. This exceptional freehold waterfront property offers 93' feet of pristine shoreline, perfect for those seeking tranquility, recreation, and a turnkey cottage lifestyle. Enjoy crystal-clear waters ideal for swimming, boating, fishing, and all waterfront activities! This rare opportunity comes complete with an 18' Bowrider Power Boat, 60' dock, boat and jet-ski lifts, ATV, Snow Machines, and even an ice fishing hut, ready for year-round enjoyment. The main cottage is Fully Insulated and thoughtfully designed with vaulted ceilings, in a Modern Rustic Aesthetic, with Updated electrical, Plumbing, and a Waterloo septic system (2017). A Screened-In Sun Porch offers a peaceful, bug-free space to unwind while taking in Stunning Lake Views. Guests will love the privacy of separate Sleeping Bunkies, and the Wood-Fired Sauna adds a special touch of luxury. From evening bonfires by the water to early morning paddles, this is a true Island Paradise, offering the best of Lake Simcoe at an exceptional value. Don't miss this opportunity to own a Turn-Key Cottage getaway just a short boat ride from the mainland and 90 min from Toronto. One of Lake Simcoe's best-kept secrets. (id:59911)
Century 21 Leading Edge Realty Inc.
2 Chesney Crescent
Vaughan, Ontario
Welcome to this stunning, fully furnished executive home in the prestigious and sought-after Kleinburg community a charming village known for its scenic beauty, upscale homes, boutique shops, fine dining, and the renowned McMichael Canadian Art Gallery. Enjoy a peaceful, family-friendly atmosphere with quick access to top-rated schools, picturesque trails, lush parks, and the convenient Highway 427 extension just minutes away.This sun-filled corner lot residence sits on a premium lot and features a private, spacious backyard perfect for entertaining or quiet relaxation. 4,335 SQ FT! Inside, the home boasts 4+1 spacious bedrooms, 5 luxurious bathrooms (each room has private bath), and over 6 parking spaces including a 3-car garagem (tandem) and 3-car driveway.Step into an elegant open-concept main floor with 10-foot ceilings (9 feet upstairs), rich hardwood floors, crown moulding, wainscoting throughout, high waffle ceilings, and custom pot lights throughout. The heart of the home the gourmet kitchen is equipped with a walk-in pantry, granite countertops, and top-of-the-line Wolf and Sub-Zero stainless steel appliances.This home is being offered fully furnished with designer, high-end pieces for a turn-key lifestyle:A grand formal dining room with an oversized dining set,A home office with a fully equipped desk setup,A family room featuring a stylish seating area and cozy gas fireplace,A living room with a massive 20-person sectional couch and a 75-inch 4K HDTV,An additional upstairs lounge/seating area, ideal for a quiet reading nook or entertainment space,Primary bedroom with a king bed, oversized walk-in closet, and 6-piece spa-inspired ensuite,Three additional bedrooms, each with ample closet space,Enjoy an abundance of natural light with large windows throughout this corner lot home. Whether you're looking to entertain, relax, or work from home in style, this residence offers the perfect balance of luxury, comfort, and convenience. (id:59911)
Right At Home Realty
369 Crosby Avenue
Richmond Hill, Ontario
Cozy 4 Bedrooms House With 2 Washrooms Located In Hi-Demand Crosby Neighbourhood Looking For AAA Tenant, Near To Walmart, Costco, Food Basic And Shopping Plaza, Walk To Some Of The Best Schools Like Bayview Ss. ***Only Main Floor And 2nd Floor For Rent, Landlord Will Keep Basement For Storage Purpose & Basement with Separate Entrance, No one lives in the basement.*** (Tenant is responsible for all utilities, snow removal and mowing lawn) (id:59911)
Century 21 King's Quay Real Estate Inc.
10 Lepard Crescent
East Gwillimbury, Ontario
Located in East Gwillimbury offering a mix of rural charm and urban convenience. Access to recreational activities backing onto to greenspace perfect for walking, cycling. Close proximity to schools, parks, and shopping. Easy access to major highways for commuting. Family friendly neighbourhood and community events. Oversized private fenced backyard featuring inground pool. Main floor laundry, spacious master bedroom ensuite. Main floor family room includes walkout to deck, wood burning fireplace. Kitchen built in lighting recent upgrades. (id:59911)
Royal LePage Rcr Realty
43 Mitchell Avenue
New Tecumseth, Ontario
Welcome to this well maintained 3+1 bedroom family home, nestled in a quiet mature area. Featuring a spacious and functional layout, this home offers a larger kitchen with dining area - ideal for family meals, along with 1.5 bathrooms for added convenience. Enjoy the privacy of a fully fenced good sized backyard - perfect for children, pets or relaxing outdoors. Exterior also boasts interlock driveway, new garage door in 2015 & gutter covers to keep unwanted leaves out. Located within walking distance to park, shopping & restaurants, this property combines comfort, value and a prime location. Don't miss out on this great home! (id:59911)
Royal LePage Rcr Realty
43 Bud Willmot Way
King, Ontario
A exquisite home in a dream location! A Brand New Treasure Hill build home (EATON Collection) located in the exclusive and private oasis of Eversley estates! This four bedroom, 4 bathroom home hosts impressive features and 150k in upgrades! Hardwood flooring throughout, Napoleon B/I fireplace and all upgraded faucets and plumbing fixtures throughout! One year Tarion warranty! The main floor features high ceilings, gourmet custom cabinetry kitchen with large centre island, quartz counters, large pantry, pot lights throughout with brand new Jan air appliances! The seamless flow from room to room creates an inviting atmosphere! The primary ensuite is complete with custom cabinetry, double vanity, stand alone tub and spa glass shower! This home meets practicality and style! One year free rogers free wifi/ unlimited usage, ring doorbell on your smartphone, Lift master Garage openers , senergy saving thermostat as well as humidifier. Freshly painted. 4 Car driveway, Premium price paid for no sidewalk! Located in King city quick commute to top schools, parks trails, Hwy 400, go train and shops! This is a must see!! (id:59911)
Keller Williams Realty Centres
165 Carlson Drive
Newmarket, Ontario
*Two Lots In One* Rare One-Of-A-Kind Offering In The Heart Of Newmarkets Sought-After Gorham-College Manor Community. Investors & Builders Special: This Unique Multi-Family Detached Income Property Sits On 187.5 x 80 Ft** Oversized Corner Double Lot At 165 Carlson Drive. Comprised Of Two Parcels With City-Approved Severance Potential And Development Plans For An Additional Stunning Modern 2-Storey, 2750+ Sqft Detached Home. Endless Investment Possibilities: (1) Retain The Original Multi-Unit Home, Sever And Sell Or Build On The Vacant Lot. (2) Renovate The Existing Home, Live On The Upper Floors And Rent The Basement Apartment While Landbanking The Second Parcel. (3) Sever The Lot And Build Two Brand-New Detached Homes. (4) Keep The Double Lot Intact And Construct A 5000+ Sqft Estate Mansion. Surrounded By Luxury Multi-Million Dollar, New Builds On Srigley St And Carlson Dr. The Existing Home Is A Well-Maintained 4-Level Sidesplit Featuring 3 Spacious Bedrooms Plus A 1 Bedroom Apartment With A Private Separate Walk-Up Entrance. ~2200 Sqft of Living Space With Two Private Laundry En-Suites, A Serene Backyard Oasis For Each Unit. Main With Walkout To Multi-Level Patio, Lush Landscaping And Ample Storage With Two Sheds. Large Double Driveway Fits 4 Cars. Prime Location: Moments From Top-Rated Schools (Sacred Heart, Huron Heights), Parks (Fairy Lake), Major Amenities (South Lake Hospital, Shopping), Just Minutes To Highway 404. Bonus Perks: *Crypto Accepted (BTC/USDT)*. Flexible Possession - Easy Showing. A High-Return Investment With Multiple Lucrative Exit Strategies. Request A Copy Of Site-Plans And Book Your Tour Today! (id:59911)
Exp Realty
84 Smith Street
New Tecumseth, Ontario
Attention First-Time Home Buyers and Savvy Investors. Unlock the Potential of This All-Brick End Unit Townhome in Allistons West End! This spacious 1,431 sq. ft., 3-bedroom, 3-bathroom home offers the perfect opportunity to create something truly spectacular. Located in Allistons highly desirable west end, you'll enjoy the convenience of being just a short walk to all major amenities while benefiting from the privacy and space of an end-unit design. Inside, the open-concept kitchen, living, and dining areas are flooded with natural light from the abundance of windows unique to end units. A sliding glass door leads directly to the backyard, seamlessly extending your living space outdoors ideal for entertaining or relaxing evenings. The single-car garage provides interior access to the home and a second access point to the backyard, adding functionality and ease. Upstairs, the spacious primary bedroom features a 4-piece ensuite, while two additional generously sized bedrooms share another well-appointed 4-piece bathroom. The partially finished basement includes a large rec room that can easily be converted into a fourth bedroom, complete with legal-sized egress windows. Mature trees and no rear neighbors provide privacy and a peaceful natural backdrop. While the home does require some TLC, there's potential for the right buyer to add personal touches and bring out its true value. Whether you're a first-time buyer ready to make your mark or an investor seeking your next project, this property is a rare find in a fantastic location. (id:59911)
RE/MAX Hallmark Chay Realty
3230 New Street Unit# 19
Burlington, Ontario
Welcome to the Terrace! Rarely Available, Light Filled 2 Bedroom, 2 Bath END Unit Executive Townhome in the Small, Exclusive Complex in the Desirable South Burlington Neighbourhood of Roseland. This Unique & Spacious Floorplan Features an Open Concept Living & Dining Room with Walnut Floors, Gas Fireplace, Vaulted Ceilings & French Doors Leading to a Private, Open Terrace with Awning. The Kitchen Offers Ample Counter & Storage Space. The Large Main Floor Master Bedroom has a 4-Piece Ensuite & His/Her Closets. The 2nd Main Floor Bedroom with Walk-in Closet also has Ensuite Privileges to a 3-Piece Bath. Main Floor Laundry. The Fully Finished Basement has a Recreation Room, Den and Rough-in for an Additional Bathroom. Attached Single Car Garage with Inside Entry & Private Single Drive. Plenty of Visitor Parking. Immaculately Maintained & Well Managed Condo Complex. This Condo is Perfect for Those Looking to Downsize or Enjoy a Low Maintenance Lifestyle. Ideal Location Close to Downtown, the Waterfront, Bike & Walking Trails, Shopping, Amenities & Just Minutes to the Highway. (id:59911)
Royal LePage State Realty
Royal LePage Burloak Real Estate Services
19 York Downs Boulevard
Markham, Ontario
Welcome To 19 York Downs Blvd A Beautifully Upgraded, South-Facing Detached Home With Double Garage, Built By Minto In 2022 In The Prestigious Angus Glen Community. This Stunning 5-Bedroom, 5-Bathroom Home Offers Over $150K In Premium Upgrades, Including 9' Ceilings On The Main And Second Floors, 8' Ceilings On The Third, Smooth Ceilings Throughout, Elegant Pot Lights On The Main Floor, And Hardwood Flooring Throughout. The Open Concept Layout Features A Modern Chef's Kitchen With A Grand Quartz Centre Island, And A Spacious Family Room With A Fireplace Framed By Sun-Filled Windows. The Primary Bedroom Retreat Boasts A Lavish 5-Piece Ensuite With Comfort-Height Vanities. Enjoy The Best Of Markham Living Close To Top-Ranked Schools Including Pierre Elliott Trudeau High School, Angus Glen Golf Course, T&T Supermarket, Hwy 404/7, Markville Mall, Unionville Dining, And More! A Must See!!! (id:59911)
Anjia Realty
74 Robinson Street
Markham, Ontario
Absolutely Beautiful Upgraded Bungalow Situated On A Rare 62 Ft X 156 Ft Premium Lot In The Prestigious Bullock Community, Surrounded By Multi-Million Dollar Custom Homes. This Well-Maintained 3+1 Bedroom, 2 Bathroom Home Features An Open-Concept Layout With New Engineering Hardwood Floors And Pot Lights Throughout The Main Floor. Enjoy A Renovated Kitchen With Granite Countertops, Ceramic Backsplash, Central Island, And Large Windows That Fill The Living And Dining Areas With Natural Light. Freshly Painted With A Finished Basement Featuring A Separate Side Entrance, Spacious Rec Room And Kitchen, New Vinyl Flooring, An Updated Bathroom, And Ample Storage Ideal For Rental Potential!. This Is An Ideal Opportunity To Live In, Invest, Or Build Your Dream Luxury Home On A Quiet Street Just Minutes From Markville Mall, Markham GO, Main St. Markham, Top Schools, Parks, And Markham Stouffville Hospital. A Truly Rare Gem Offering Endless Possibilities! A Must See!!! (id:59911)
Anjia Realty
73 Shady Oaks Avenue
Markham, Ontario
Located In A Family-Friendly Neighborhood Surrounded By Parks, Top-Rated Schools, And Easy Access To Public Transit, This Stunning 2-Storey Brick Home Offers Style, Space, And Comfort At Every Level. The Main Floor Welcomes You With Smooth Ceilings, Gleaming Hardwood Flooring, And Modern Pot Lights Throughout. The Spacious Living And Dining Areas Feature California Shutters And An Open Layout, Seamlessly Connecting To A Beautifully Renovated Kitchen With Granite Counters, Ceramic Backsplash, Centre Island, And Stainless Steel Appliances. A Cozy Family Room With A Gas Fireplace Adds Warmth And Charm. Upstairs, The Primary Suite Impresses With His-And-Hers Closets And A Luxurious 5-Piece Ensuite, While Two Additional Bedrooms Offer Ample Space With California Shutters And Broadloom. Convenient Upper-Level Laundry Adds Functionality. The Finished Basement Expands Your Living Space With A 3-Piece Bath, One Bedroom, An Open Concept Layout, Pot Lights, And An Electric FireplacePerfect For Guests Or Extended Family. With A New Roof, AC, Furnace (All 2024), A Detached 2-Car Garage Plus 1 Driveway Parking, This Home Combines Modern Upgrades With Everyday Convenience. (id:59911)
Anjia Realty
44 Gunning Crescent
New Tecumseth, Ontario
Welcome to 44 Gunning Crescent, Tottenham. Fabulous detached home situated on a huge 178 Ft Deep Lot with Large Deck and Fire pit, perfect for entertaining in the summer. Double wide driveway for easy parking, 3 spacious bedrooms, prime bedroom boasting double closets and a full ensuite bath, 2nd bedroom with walk out to balcony, all bedrooms are spacious with ample closet space, main level with hardwood flooring, gas fireplace and living/dining combination, family sized eat in kitchen with S/S appliances, and walk out to deck, step down to 2 pc powder room and then down to the finished basement with family room area & office (currently used as a 4th Bedroom), Home shows true pride of ownership throughout. Interior garage access. Roof, furnace and CAC all replaced in 2018. (id:59911)
RE/MAX West Realty Inc.
45 Brett Court
Hamilton, Ontario
Welcome to this beautifully maintained detached raised ranch, tucked away on a quiet court in the desirable Berrisfield neighbourhood on the Hamilton Mountain. Offering 3+1 bedrooms and 2 bathrooms, this home provides a spacious and flexible layout ideal for families, multi-generational living, or those needing a home office or guest space. Enjoy a bright and open main level with large windows that flood the home with natural light. The updated kitchen features ample counter space, modern finishes, and flows easily into the dining and living areas—perfect for both everyday living and entertaining. The cozy living room is enhanced by a warm fireplace and charming built-in features, adding both character and comfort to the space. The fully finished lower level includes a large rec room, fourth bedroom, and a bathroom, offering excellent potential for a private guest area or additional family space. A true highlight of the property is the oversized detached garage (20' x 24'), ideal for a workshop, hobby space, or extra storage. Step outside to your large pie-shaped and private backyard oasis with beautiful mature gardens ready with perennials, a serene gazebo and pergola perfect for relaxing, and direct access to Berrisfield Park—a rare and valuable feature that provides immediate access to green space and a playground, right from your own, fully fenced, backyard. With a long driveway for multiple vehicles, this home also offers excellent curb appeal and practical features for day-to-day life. Located close to schools, shopping, public transit, and major highways, this property combines convenience, comfort, and community living in one of Hamilton’s most established neighborhoods. Don’t miss your chance to own a move-in ready home with a dream garage, cozy living space, and backyard park access in the heart of Berrisfield! (id:59911)
Keller Williams Edge Realty
64 Weaver Terrace
New Tecumseth, Ontario
Step into luxury with this stunning detached bungaloft, perfectly nestled on a quiet, family-friendly crescent in the highly sought-after heart of Tottenham. Boasting 4 spacious bedrooms and 3.5 tastefully designed bathrooms, this elegant home offers 2,580 square feet of beautifully appointed living space. The sun-filled dining room impresses with its grand arched windows, sophisticated accent wall with wainscoting, smooth ceilings, and crown mouldings exuding timeless charm. The chef-inspired kitchen is a true showpiece, featuring built-in Bosch appliances including double ovens with a warming tray, an electric cooktop, a stylish centre island with seating, and beveled quartz countertops. The open-concept living room is a statement in itself, highlighted by a soaring vaulted cathedral ceiling, custom crown moulding, a cozy fireplace, and expansive floor-to-ceiling garden doors with transom windows seamlessly blending indoor luxury with outdoor serenity. Step outside to your private backyard oasis, complete with a heated inground swim spa, interlock stone patio for low-maintenance living, privacy fencing for elegant outdoor entertaining. The main-floor primary suite features a luxurious 3-piece ensuite with a seamless glass shower and a custom dressing vanity. A second bedroom on the main level offers versatility for a home office or nursery. Upstairs, discover a generous secondary suite and a fourth bedroom with a shared bath perfect for guests or multigenerational living. Impeccable finishes throughout include hardwood flooring, smooth ceilings, pot lights, and crown moulding. A spacious 2-car garage completes this exceptional offering (id:59911)
Sotheby's International Realty Canada
124 Milby Crescent
Bradford West Gwillimbury, Ontario
Still searching for the perfect home? Your search ends here! This is truly one-of-a-kind home offers an exceptional and functional layout, featuring three separate living areas, a private office, formal dining room, and a spacious kitchen with a breakfast area. Designed for both everyday living and grand entertaining, the state-of-the-art backyard is perfect for BBQs, hosting gatherings, and enjoying outdoor living to the fullest. Each bedroom boasts its own private ensuite, offering the ultimate in comfort and privacy. The interior is sun-filled, bright, and warm, creating a welcoming atmosphere throughout. Looking for even more space? The expansive 1,500+ sq ft basement offers endless possibilities, complete with bathroom rough-in and strategically located utility systems - ready for your personal touch. Prime location! Steps to top-rated schools, parks, community centres, libraries, grocery stores, restaurants, shopping, Hwy 400, and more. Experience luxury and convenience all in on extraordinary property. Office is virtually staged. (id:59911)
RE/MAX Metropolis Realty
17 Willowbank Avenue
Richmond Hill, Ontario
Lake Wilcox Desirable Lake Front & Access Detached with private dock, Over $70,000 Renovation. Modern Custom Kitchen Cabinet, S/S Appliances, New Granite Countertop & backsplash. New Pot Lights, 4 pcs Bath With Granite Countertop, New finished bathroom with framless shower & porcelain flr, Roofing is 2020, AC is 2024. New painting, Open concept & bright, over looking the Lake in living, dining, kitchen area & the Seperate Bedroom. Two storage Sheds. Enjoy the beautiful lake view , fishing, boating, kayaking & lots of water activities in your private backyard. Move in Condition! Don't miss the opportunities to own a cottage in the city of Richmond Hill. (id:59911)
First Class Realty Inc.
34 Selleck Drive
Richmond Hill, Ontario
Welcome To This Exceptional Family Home Nestled In The Prestigious Kingshill Neighbourhood Of Oak Ridges, Situated On A Rare Premium Pie-Shaped Lot That Widens To 88 Ft In The Rear & Backing Onto The Serene Oak Ridges Moraine Offering Privacy And Nature At Your Doorstep. This Beautifully Maintained Residence Offers Many Useful Upgrades. Featuring Rich Hardwood Floors, And A Thoughtfully Updated, Timeless Kitchen Complete With Built-In S/S Appliances, Granite Countertops, Marble Backsplash & Centre Island W/ Seating Perfect For Both Everyday Living And Entertaining. W/O To Large Newly Constructed Raised Deck from The Kitchen, and Complete With Gas Hookup. Enjoy The Elegance Of Separate Formal Living & Dining Rooms, Alongside A Spacious Open-Concept Family Room Filled With Natural Light, Highlighted By A Large Bowed-Out Window Overlooking The Lush Backyard & Green Space, and A 3-Sided Gas Fireplace. A Convenient renovated Laundry/Mudroom With Custom Built-In Storage & A Powder Room add splendid luxury and Functionality. Upstairs, The Expansive Primary Retreat Boasts Dual W/I Closets With Custom Built-Ins, And A Luxurious, Renovated Ensuite Featuring A Double Vanity And Soaker Tub. Three Additional Generously Sized Bedrooms Each Enjoy Ensuite Access, Ideal For Growing Families Or for Guests. Large Second Level Covered Balcony. High Ceilings, Updated Bathrooms & Custom B/I Storage Throughout. The Fully Finished Bright Basement Expands Your Living Space & Offers Excellent In-Law/Nanny Suite Potential With A Rec Room w Electric Fireplace, Stylish Wet Bar, Dedicated Gym Area, Additional Bedroom, Full Bathroom, and Oversized Basement Windows. Professionally maintained lawn and gardens with irrigation system. Double Car Garage Complete With Professional Epoxy Flooring & EV Charger. Located on one of the quieter streets, In A Sought-After, Family-Friendly Community With Top-Ranked Schools, Convenient Transit, And Vibrant Shopping Minutes Away. (id:59911)
Royal LePage Estate Realty
32 - 520 Silken Laumann Drive
Newmarket, Ontario
Beautiful 2+1 Bedroom Stacked Townhome Backing Onto St. Andrew's Golf Course. Welcome to this bright and spacious 1,680 sq ft stacked townhome, perfectly located in a highly desirable area and backing onto the greenery of St. Andrews Golf Course. This open-concept layout is flooded with natural sunlight, creating a warm and inviting atmosphere throughout. Featuring 2 generously sized bedrooms plus a versatile den that can easily serve as a home office or third bedroom, this home offers flexibility for growing families or downsizers alike. Recent updates include stunning new laminate flooring and fresh, professional paint throughout move-in ready with a modern touch !Enjoy stunning views of the golf course right from your living room, or unwind on your private outdoor space surrounded by nature. With spacious principal rooms, ample storage, and a well-appointed kitchen, this home combines comfort and style in a peaceful, prestigious setting. Located close to shopping, high ranking schools, transit, and walking trails. (id:59911)
Right At Home Realty
119 Barons Street
Vaughan, Ontario
Welcome to Refined Living in the Heart of New Kleinburg!This bright and luxurious semi-detached home is nestled in one of Vaughans most prestigious and sought-after communitiesNew Kleinburg. Built in 2015 and impeccably maintained, it features a sun-filled, open-concept layout with no wasted space, perfect for both growing families and stylish entertainers.Enjoy a chef-inspired kitchen complete with quartz countertops, stainless steel appliances, and a spacious island overlooking the inviting family room with a stone-accented fireplace. A formal dining area adds elegance, while the upper level offers three generously sized bedrooms and upgraded bathrooms.The professionally finished basement is a standout featureoffering a modern 3-piece bath, a dedicated gym area, and a cozy entertainment lounge, providing the perfect balance of work, wellness, and relaxation.Ideally located just minutes from Highways 427 & 50, top-rated schools, scenic parks, boutique shopping, dining, and the Longos Plaza. This move-in-ready home blends comfort, elegance, and convenience in one remarkable package.Shows 10+ Move in and enjoy! (id:59911)
Retrend Realty Ltd
2085 Appleby Line Unit# 303
Burlington, Ontario
Modern and upscale unit with 2 full bedrooms (767 sf) overlooking tranquil and private greenspace at rear of building. The kitchen with breakfast bar, features upgraded cabinetry, with gorgeous quartz countertops & high end appliances. This bright and sleek condo is freshly painted in designer neutrals, the modern spa-like bathroom has walk in shower, and conveniently located laundry appliances. Perfect for a small family or roommates! Includes 1 underground parking and locker. Loads of visitor parking in the complex. Walk to shopping, close to highways & GO. (id:59911)
RE/MAX Escarpment Realty Inc.
25956 Mccowan Road
Georgina, Ontario
Spectacular 10-Acre Property. Resort-like pool and entertainment area. $$$. Spent On Renovations Inside And Out. Over 5000 Sq.Ft., 20 Ft Ceiling Hallway With Tervanian Stone Floors, Dramatic Stairs, Coffered Ceilings And Moldings. A Stunning Kitchen With B/I Appliances, Xtra Large Stove And Fridge. Wait Until You See The Great Room, with B/I Bar And W/O to Deck and Cathedral Ceiling: rounded corner drywall, office or in-law suite on the main floor. Heated salt water pool, Water softener with UV light, renovated Bunkie for the kids in the backyard, and your private winter fun skating pond. The outdoor Barbecue and fire pit are gas-connected. (id:59911)
RE/MAX All-Stars Realty Inc.
511 New England Court
Newmarket, Ontario
Beautifully Laid Out 4+1 Bedroom Home: Main-Floor Guest Suite with Powder Room, Upper-Level Office, and 3 Private Bedrooms on the Top Floor. Nestled near the boundary of Newmarket and Aurora, this 100% freehold, 2.5-year-old townhouse offers nearly 2,000 sqft plus a finished basement with ample storage. With four bedrooms and a dedicated home office, this home is perfect for families needing both space and flexibility whether for guests, multigenerational living, or work-from-home setups. The home boasts hardwood floors throughout, a custom-built fireplace, plenty of pot lights, and premium KitchenAid appliances. Large windows fill the space with natural light, while two balconies overlook pie-shaped backyards of neighboring homes. The extra-long driveway fits two cars, and the garage door provides direct access to the backyard. Just steps from Keith Davis Tennis Centre (KDTC 8 indoor + 2 outdoor courts), scenic trails, parks, and Metro grocery store, this home also offers easy access to VIVA/YRT transit stops, Upper Canada Mall, GO Station, and top private schools like St. Andrews and St. Annes. A true gem you don't want to miss. (id:59911)
Bay Street Integrity Realty Inc.
7 Mel Irving Drive
Bradford West Gwillimbury, Ontario
Entirely New Town home with a beautiful interior in one of the Bradford's newest and most desirable neighborhoods Summerlyn Village. This never-used three-bedroom, 2.5-bathroom townhouse is spacious and bright. The property has been upgraded with standing shower, kitchen countertop & tiles and many other. Very Close to everything Grocery Stores, Schools, parks and other amenities. This beautifully upgraded home offers modern elegance and top-tier finishes. The kitchen features a sleek Blanco Quatrus R15 undermount sink, a Moen Align pull-down faucet, and a stunning quartz backsplash. A powerful Cyclone Pro 30 chimney hood enhances the cooking experience, while upgraded QTK cabinetry adds a touch of sophistication. The bathrooms have been enhanced with quartz vanity countertops in the ensuite, powder room, and second bath, all featuring stylish undermount sinks. The ensuite boasts an additional sink and a frameless glass shower, replacing the standard tub. Brushed gold Moen fixtures and raised vanities elevate the space with a luxurious touch. Throughout the home, five-panel interior doors with iron black hinges, flat ceilings on all floors, and upgraded Weiser San Clemente front entry hardware create a sleek, modern look. A WiFi-enabled belt-drive garage door opener adds convenience, while a pre-installed water line for the fridge ensures future-ready functionality. The homes exterior features a timeless color package, including Albion brick, Tweed stone, and a Sandstone garage door, completing the perfect blend of luxury and practicality. Move-in ready and designed for contemporary living this home is a must-see! (id:59911)
Homelife G1 Realty Inc.
105 Bridgepointe Court
Aurora, Ontario
Fully Upgraded Mattamy Home on a Premium Ravine/Conservation Lot in a Quiet Court Location!This stunning, quality-built home offers a rare opportunity to own a beautifully upgraded residence with a south-facing, fenced backyard that provides both privacy and breathtaking green views. Enjoy the seamless open-concept layout designed for modern living, featuring 10 ceilings on the main floor and 9 ceilings on the second floor and the basement. 3739 square feet above ground + basement, over 5000 sf living space! Over $300,000 upgrades with luxury finishes! Pot lights and hardwood floor throughout, quartz countertops, sleek glass-enclosed showers and high-end ceramic floor in kitchen & bathrooms. Professional design of the walk-out basement. This beautiful home is located on a peaceful cul-de-sac, near Highway 404 and the GO station, with parks, shoppings and many other amenities just steps away. (id:59911)
RE/MAX Elite Real Estate
2 Beebe Crescent
Markham, Ontario
Located in the Desirable Wismer Community of Markham, 2 Beebe Crescent Presents a Stunning 2-Storey Detached Home with a Spacious and Well-Designed Layout. The Main Level Features Beautiful Hardwood Floors Throughout, with a Formal Living and Dining Room, a Modern Kitchen with Granite Countertops, Stainless Steel Appliances, and a Central Island, Perfect for Family Gatherings. Adjacent to the Kitchen, the Cozy Family Room Includes a Fireplace and is Ideal for Relaxing. Upstairs, the Primary Bedroom Offers a Luxurious 5-Piece Ensuite with Granite Countertops and a Walk-In Closet, Along with Three Additional Spacious Bedrooms, Each Featuring Hardwood Flooring and Ample Closet Space. The Finished Basement, Recently Renovated in 2023, Boasts a Wet Bar, Laminate Flooring, Pot Lights, a 3-Piece Bathroom with Granite Countertops, and a Basement Laundry with Granite SurfacesPerfect for Entertainment or Relaxation. With Professional Landscaping and a Sparkling Watering System Installed in 2022, the Front and Backyard Offer an Inviting Outdoor Space. This Home is Equipped with Modern Features, Including a Water Softener System, a New Furnace (2023), and a 2-Car Garage with Additional Driveway Parking. Don't Miss This Incredible Opportunity to Own a Beautiful, Move-In Ready Home in an Excellent Location! (id:59911)
Anjia Realty
36 Scanlon Place
Hamilton, Ontario
Now Priced at $1,699,900 – Exceptional Value for a Luxury Home Backing onto Forest. Step into luxury and serenity in this beautifully appointed 3,229 sq ft home, now available at a compelling new price. Nestled on a quiet, family-friendly court and backing onto a peaceful forest, this home blends upscale finishes with everyday comfort. A grand foyer welcomes you with an elegant staircase and chandelier, leading to formal living spaces perfect for entertaining. The family room features pot lights and coffered ceilings, opening seamlessly into a custom chef’s kitchen with a dramatic granite waterfall island and a professional-grade side-by-side fridge and freezer. Upstairs, find four spacious bedrooms and a convenient second-floor laundry. The primary suite is your retreat, complete with dual vanity, jacuzzi tub, and separate glass shower. The finished basement offers incredible flexibility with a second full kitchen, large bedroom, 4-piece bath, and a walkout to the backyard—ideal for in-laws or guests. Outdoor living shines with a covered porch, elevated deck, built-in fireplace, custom gazebo, and armour stone landscaping—perfect for relaxing or hosting. The pie-shaped lot widens to 84 feet at the rear, offering rare backyard space and privacy. Don’t miss this second chance to own a luxurious, move-in ready home in an exceptional location—at a newly reduced price!’ (id:59911)
Psr
427 Vellore Park Avenue
Vaughan, Ontario
Fabulous Opportunity to rent a 4Br Detached Home In Vellore Park. 9' Ceiling On Main Floor. Elegant Main Level Family Room With G/Fireplace, Crown Mouldings, Solid Oak Staircase W/Iron Pickets. Less than 5 Minutes' Drive to HWY 400. Walking Distance to Schools, Transit and Major Amenities. Close to Vaughan Hospital & Wonderland. (id:59911)
Homelife Top Star Realty Inc.
406 - 555 William Graham Drive
Aurora, Ontario
Stunning Rare Corner Penthouse Condo Unit with Exceptional Features!** This spacious 1-bedroom plus den penthouse offers modern luxury and comfort, with a beautifully designed open-concept layout that maximizes space and natural light. The condo boasts smooth 10-foot ceilings, stunning wainscoting, and a sleek quartz countertop in the kitchen, making it a perfect blend of elegance and functionality. The spacious living room is enhanced by stylish pot lighting, creating a warm inviting atmosphere, while beautiful updated light fixtures add a touch of elegance throughout the space. Large windows throughout flood the space with natural light and offer breathtaking views of the sunset and a picturesque woodlot area. Whether you're enjoying a quiet evening or entertaining, this condo's design ensures you'll enjoy a serene and welcoming atmosphere. Conveniently located close to major highways, transit systems, and a variety of amenities, this home is ideal for those seeking both comfort and convenience. The unit also includes two storage units and one parking spot, providing ample space for your belongings. Freshly painted, this penthouse is move-in ready and waiting for you to make it your own. Don't miss out on the opportunity to live in this stunning home in a prime location! (id:59911)
Century 21 Leading Edge Realty Inc.
16 Millen Avenue
Hamilton, Ontario
Discover the perfect blend of charm, comfort, and convenience in this beautifully updated 1.5 storey home, tucked away on a peaceful street in Hamilton’s highly sought-after Centremount neighbourhood. This home is nestled on a quiet, tree-lined street in the desirable Centremount neighbourhood. Featuring 2+1 bedrooms and 2 full bathrooms, this home offers the perfect blend of character and modern updates. Step inside to find a warm and inviting layout with plenty of natural light. The main level offers a comfortable living space and functional kitchen, while upstairs you’ll find two spacious bedrooms. The finished basement includes a third bedroom or ideal home office and additional living space—perfect for guests, a rec room, or growing families. Enjoy the peace of mind of a turnkey property, with thoughtful upgrades and move-in ready condition. The long private driveway leads to a detached garage, offering ample parking and storage. All of this, just steps away from parks, schools, transit, shopping, and dining—everything you need within reach, without sacrificing the calm of a quiet residential street. Don't miss this opportunity to own a fantastic home in one of Hamilton’s most convenient and community-focused neighbourhoods! (id:59911)
Realty Network
943 Portminster Court
Newmarket, Ontario
Don't miss this luxurious three-garage detached house in the prestigious Stonehaven community of Newmarket. Situated on an oversized pie-shaped lot, this property is designed for both comfort and prosperity. The lot features an impressive frontage of 50.2 ft, expanding to 114.36 ft at the rear, with an exceptional depth of 174.48 ft. The ravine lot offers a beautifully wooded backyard, ensuring unparalleled privacy and a serene natural setting. Nearly 4,200 sf of above-ground + fully finished walk-out basement, the total living area exceeds 6,000 sf. The main floor features a grand open-to-above living space with soaring 17-ft ceilings, creating an atmosphere of elegance and luxury. Hardwood floor throughout. The kitchen, living room, and office have all been tastefully upgraded to reflect modern style and functionality. High-end s/s appliances, WOLF gas stove, an oversized refrigerator, and a built-in dishwasher. The fully finished walk-out basement offers over 2,000 sf of additional living and recreational space, making it perfect for entertaining, a home gym, or a personal retreat. Step outside into the expansive backyard, where a large in-ground swimming pool enhances the outdoor experience, providing endless opportunities for relaxation and fun. (id:59911)
RE/MAX Elite Real Estate
69 King Street W Unit# 4
Dundas, Ontario
Prime location in the heart of downtown Dundas! This stylish, ground-level 1-bedroom loft is tucked just off the main street, offering a perfect blend of convenience and charm. Recently updated, it features in-suite laundry and an open-concept living area with a spacious living room and kitchen—ideal for entertaining. The loft-style bedroom includes a Juliette balcony and a 4-piece bathroom. Enjoy the walkable lifestyle with local restaurants, shops, trails, and transit all just steps away. (id:59911)
Com/choice Realty
103 Macneil Court
Hagersville, Ontario
This beautiful semi-detached home, built in 2013, is nestled in a quiet cul-de-sac in the charming town of Hagersville, less than a 30 minute drive from the City of Hamilton. Offering 3 spacious bedrooms and 2.5 bathrooms, this well-maintained two-story home features a thoughtfully updated and open-concept design. The main floor boasts a large kitchen with an eat-in area, perfect for family meals and entertaining. The living area flows seamlessly, providing a bright, welcoming space. The primary bedroom offers a private retreat with an ensuite bathroom for added convenience. The oversized, pie-shaped, fenced-in lot ensures plenty of outdoor space, ideal for kids, pets, or outdoor gatherings. Whether you're looking for peace and quiet in a cozy neighbourhood or proximity to city life, this home offers the best of both worlds. (id:59911)
Keller Williams Complete Realty
847 Gentry Crescent
Oshawa, Ontario
Location, Location, Location! An absolute must see! This Charming Semi is found on a very quiet and friendly crescent. Don't miss out on this lovely home! This home has one of the largest yards in the neighbourhood And Is Just Steps away from multiple Parks, Transit, School, Shopping, etc. The Eat In Kitchen Has A Walk Out To Huge Pie Shaped Lot With Deck & Pergola ('17), Pot Lights, Living Room With Picture Window. 3 Bedrooms Upstairs Includes a large primary with two closets. The remodeled finished basement offers a rec room and office for you to enjoy. Other updates since original construction includes A/C & Furnace ('18), Spray Foam insulation ('18), Shed Roof ('23), Washer & Dryer ('24), Flooring on both stair cases ('18), basement remodeling ('18), shingles ('14), windows, front door ('15), sliding door ('16), fence ('17). (id:59911)
Sutton Group-Heritage Realty Inc.
101 Ravine Edge Drive
Richmond Hill, Ontario
Nestled in the prestigious Jefferson Forest community, this meticulously renovated luxury home offers elegance and comfort. Surrounded by multi-million-dollar estates, it provides a tranquil, family-friendly setting just minutes from Yonge Street, transit, parks, and top-rated Trillium Woods Public School.The custom-designed kitchen is a chefs dream, featuring ample cabinetry, high-end stainless steel appliances, a gas stove, and a stunning waterfall quartz island. Rich hardwood flooring flows throughout, complemented by custom-crafted stairs and new window blinds. The home boasts four spacious bedrooms, three modern washrooms with luxurious finishes, and soaring 18-foot ceilings in the family room, filling the space with natural light.The exterior is equally impressive, with a newly paved driveway, a spacious double garage, a charming front porch, and professional landscaping. Backing onto scenic trails, the backyard is perfect for outdoor dining and relaxation. A true blend of modern luxury and timeless elegance, this home is a rare gem in one of Jeffersons most sought-after neighbourhoods. (id:59911)
RE/MAX Hallmark Realty Ltd.
81 Celebrity Greens Way
Markham, Ontario
Timeless Elegance in Swan Lake Village! Welcome to the Meadowlark, offering 1171 sq. ft of thoughtfully designed living space in one of the GTAs most coveted communities. This beautifully appointed home is filled with custom millwork & elegant details that create a sense of warmth & sophistication. Soaring cathedral ceilings & a spacious, open-concept layout provide the perfect backdrop for house-sized furniture, while plush, cushy carpet underfoot adds to the comfort. The bright, well-appointed eat-in kitchen offers abundant storage & seamless flow for everyday living. Two generously sized main-floor bedrooms provide flexible living options. Your primary bedroom is complete with 2 closets & a full 4-piece ensuite. The custom finished lower level is an entertainer's dream - host with ease in the expansive rec room, get creative in the dedicated craft room, & enjoy the convenience of a wet bar with a fridge. A full 3-piece bathroom completes this versatile lower level. Thoughtful touches continue throughout, including a charming laundry chute because some chores should be effortless! Nestled at the end of a quiet cul-de-sac, this home offers exceptional privacy with ample visitor parking. Enjoy direct access from your garage with a convenient man door. Step onto your secluded back deck, complete with a gas BBQ hookup, & unwind in your own tranquil outdoor space. Swan Lake Village offers the best of both worlds: the ease of a condo lifestyle with the benefits of a house, including a private garage, walkout deck, & a fully finished basement. This is the one you've been waiting for! 24 Hr Gatehouse Security & Exterior Maintenance Done For You. Travel with Peace Of Mind Or Stay Home & Enjoy A Friendly Community with1st Class Amenities: Indoor/Outdoor Pools, Gym, Social Events, Tennis, Pickle Ball, Bocce Ball & More. (id:59911)
RE/MAX All-Stars Realty Inc.
19 Christina Falls Way
Markham, Ontario
Welcome to 19 Christina Falls Way, where the ease of condo living meets the comfort of a home! No snow to shovel, no grass to cut, just lock up and go, or stay and enjoy a community that takes care of the details for you. Nestled on a quiet street, this bungalow townhome offers exceptional privacy, surrounded by mature trees, all in the heart of the sought-after Swan Lake Village. Step inside and be wowed by the 1,171 sq. ft. of bright, open-concept living, plus a finished basement for extra space! Vaulted ceilings, an elegant gas fireplace, and a skylight create a warm, airy ambiance in the living and dining areas, with treed green views and a walkout to the back deck (BBQs allowed!). The eat-in kitchen is bright and functional, featuring a skylight, ample storage, and a pass-through to keep things open and connected. The main floor primary suite is a standout feature: a rare walkout to the back deck, offering a peaceful retreat with gorgeous green views. It also boasts a double closet w organizer and a 4-piece ensuite. The front bedroom/den is perfectly situated near the 2nd full bathroom, complete with a walk-in shower. Downstairs, the finished basement offers even more space for tons of storage, a large rec room, and a separate guest area. Swan Lake Village is known for its vibrant, friendly community. Enjoy your morning coffee on the sunny front patio, or take a short stroll to the clubhouse, outdoor pool & pickleball courts. Visitor parking is conveniently close by. Maintenance fees include: High-speed internet & cable TV, building insurance, water, 24-hour gatehouse security, exterior maintenance, use of amenities & more. Pack up & travel worry-free, or stay home and enjoy first-class amenities: Indoor & outdoor pools, a gym, social events, tennis, pickleball, bocce ball & more! (id:59911)
RE/MAX All-Stars Realty Inc.
10 Connaught Avenue
Whitchurch-Stouffville, Ontario
Welcome To Your Piece Of Paradise In The Exclusive Preston Lake Community. This Stunning 2-Storey Log Home Combines Rustic Charm With Modern Comforts. Nestled On A Beautifully Landscaped 100 X 150 Ft Lot, It Offers Over 3,200 Sq. Ft. Of Living Space, Featuring 6 Spacious Bedrooms And 3 Bathrooms, Including A Luxurious Ensuite. Inside, The 18-Ft Cathedral Ceilings And A Striking Stone Fireplace In The Living Room Create A Warm And Inviting Atmosphere. Tucked Away In An Enclave Of Caring Neighbors, This Home Offers A Sense Of Community While Maintaining The Tranquility Of Country Living. The Timeless Log Design Seamlessly Blends With The Natural Surroundings, Making It A True Retreat From The City's Hustle And Bustle. Step Outside To Your Private Outdoor Oasis. Relax On The Expansive Deck, Enjoy Peaceful Evenings Under The Gazebo, Or Store Your Gear In The Custom-Built Shed. Exclusive Access To Preston Lake Allows You To Enjoy Activities Like Swimming, Paddleboarding, Windsurfing, Fishing, And Relaxing On The Sandy Beach. The Community Comes Alive With Events Such As Canada Day Celebrations, Park Pizza Nights, And Movie Screenings. In Winter, Skate Along The Scenic Lake Path Or Join A Friendly Game Of Hockey. This Neighborhood Is A Year-Round Haven. Conveniently Located Just Minutes From Highway 404 And Bloomington GO Station, This Home Offers Easy Access To Downtown Toronto. Nearby, You'll Find Top-Tier Golf Courses, The York Region Forest, And Picturesque Walking Trails For Endless Outdoor Adventures. Don't Miss This Rare Opportunity To Live In One Of The Most Sought-After Neighborhoods In The Area. Make This Lakeside Retreat Your Home And Enjoy A Lifestyle Where Natural Beauty And Modern Convenience Meet In Perfect Harmony. **EXTRAS** All Ceiling Fans, Garden Shed, Hardtop Gazebo, ERV/HRV, On Demand Hot Water Heater, Sump Pump, Water Softener. **OPEN HOUSE**THIS SATURDAY FROM 1-4 PM. (id:59911)
Exp Realty
53 Stauffer Crescent
Markham, Ontario
Relatively New Freehold Town With 3 Bedrooms. 9Ft Ceiling. 1.5 Garage And Cars Driveway W/No Walkway. Open Concept Eat-In Kitchen. New Appliances. Close To School, Hospital, Parks And Hwy. (id:59911)
Exp Realty
5127 Fifth Line
New Tecumseth, Ontario
This open concept home is located on an acre sized lot in the Hamlet of Penville. A Beautiful stone detached bungalow with a walk out basement. This home features 3+2 Bedrooms, 2+1 bathrooms, two kitchens, and two laundry rooms. The main floor kitchen has lots of storage space and French doors walk out to the rear deck. The 2 car garage offers access to both the main floor and separate entrance to basement. The large and bright walk out 2 Bedroom basement apartment is perfect for multi-generational families or to utillize as an income property to help out with Mortgage payments. HWT & Water Softener are owned. With plenty of parking, space to play and pretty views, this home awaits you and your family. Shingles 2020, Water System Includes: Iron System, UV Light, Water Softener and Reverse Osmosis. (id:59911)
Century 21 Millennium Inc.
66 Ridgeway Court
Vaughan, Ontario
Bright & Spacious 3 Bed, 3 Bath Detached @ Keele/Teston. Premium & Modern Finishes Throughout. Open Concept Floorplan. Stunning Kitchen W/ Coffered Ceiling, Backsplash, Gas Range, S/S App., & Centre Island. Living/Dining Rms W/ Parquet Flooring, Large Windows, Pot Lights & Elec Fireplace. Prim Bdrm Features W/I Closet, 5Pc Ensuite, Pot Lights & Feature Wall. Finished Bsmt W/ Potlights, Vinyl Flooring, Separate Laundry Room & Tons Of Storage. Gorgeous Backyard W/ Step-Down Deck, Extended Privacy Wall, Grill Alcove, Large Patio & Firepit - Perfect For Summer! Well Maintained & Cared For. (id:59911)
Highgate Property Investments Brokerage Inc.
50 Hillcrest Drive
New Tecumseth, Ontario
Welcome to 50 Hillcrest Dr. This beautiful Briar Hill bungalow will check all your boxes and you could move in and get settled before the summer starts. This Monticello features an open concept floor plan that you will love. The spacious foyer when you enter leads you to the dining room overlooking the living room which overlooks the large back deck - perfect for early morning coffee or evening entertaining while watching the sun set. The beautifully appointed, eat in kitchen overlooks the living room as well and features a garden door leading to the deck. This level also features a spacious, beautiful main floor primary with a spa like ensuite and walk in closet, a main floor laundry room, space for a den or even an extra bedroom and direct access to the double car garage. The professionally finished lower level offers a large but cozy family room with walk out to the patio area. Guests will be more than comfortable in the bright, sunny guest bedroom. Off the family room there is additional space for your home office or a place to work on those hobbies! This home is all ready for you nothing more to do after you unpack! And then there is the community - enjoy access to 36 holes of golf, 2 scenic nature trails, and a 16,000 sq. ft. Community Center filled with tons of activities and events. Welcome to Briar Hill - where it's not just a home it's a lifestyle. **EXTRAS** gas BBQ hook up on deck and lower patio, kitchen has extended countertops and cabinets are lower for easier access and use. (id:59911)
Royal LePage Rcr Realty



