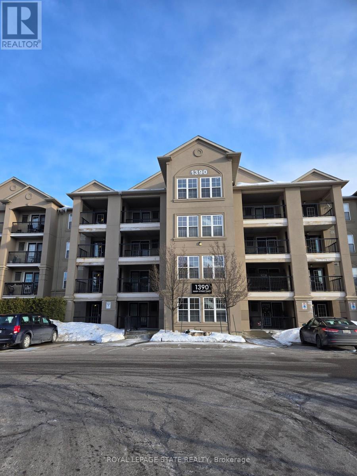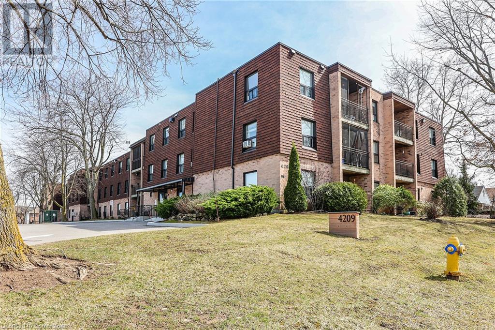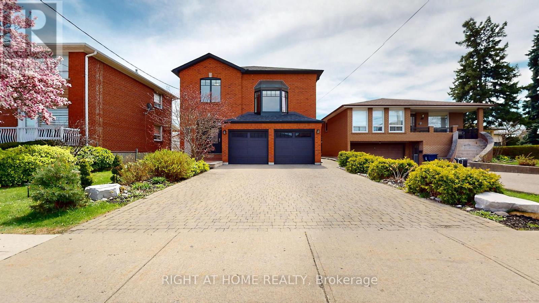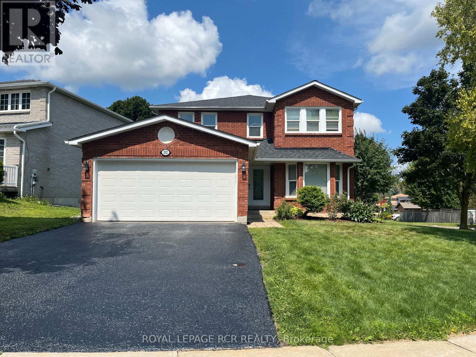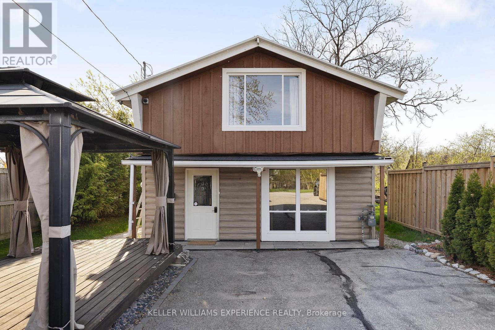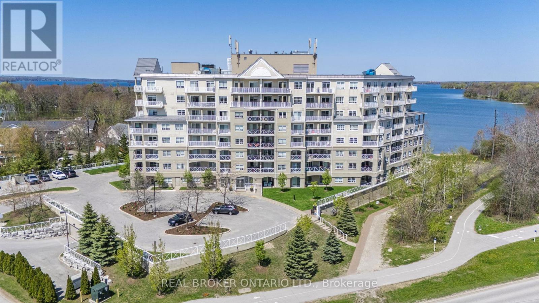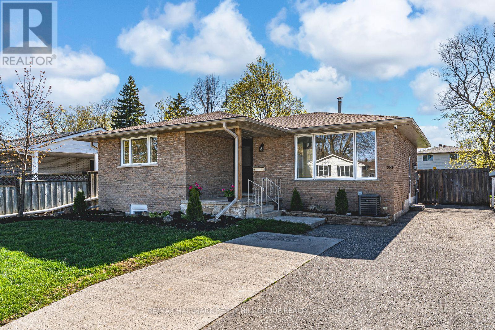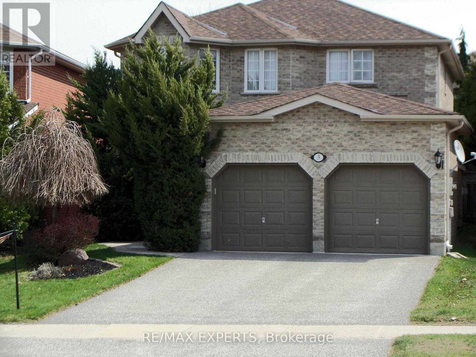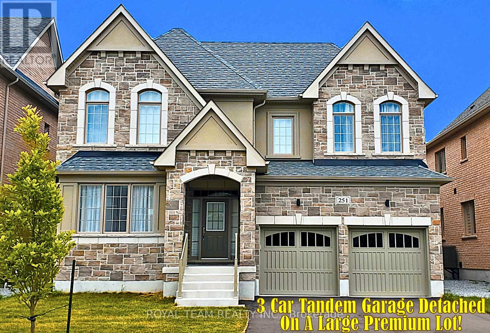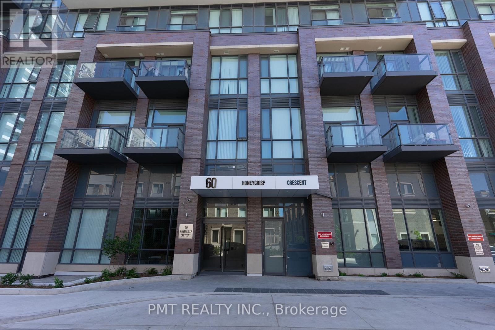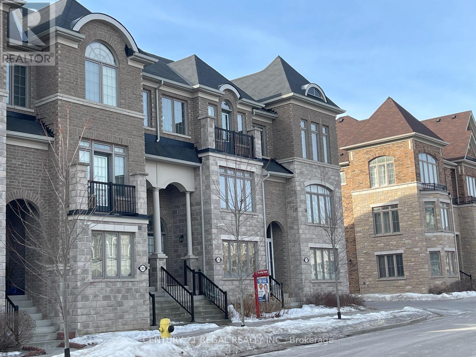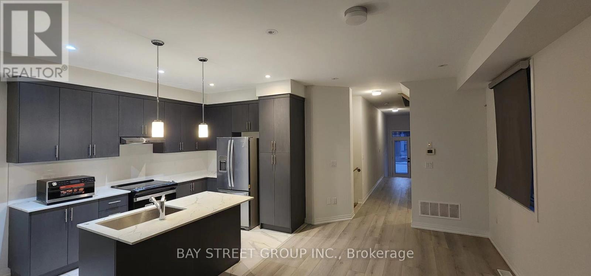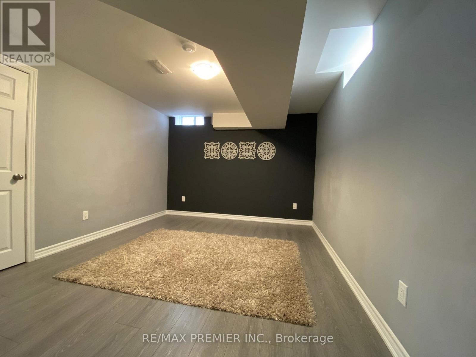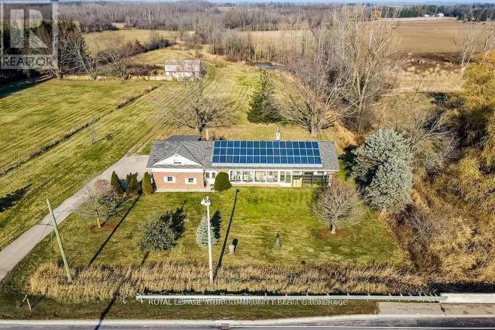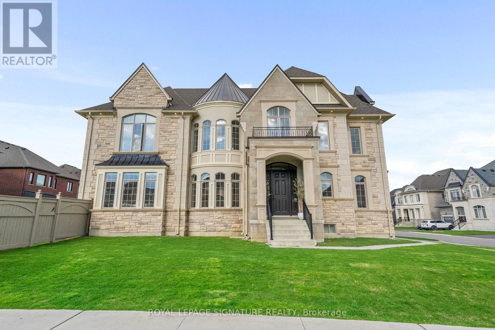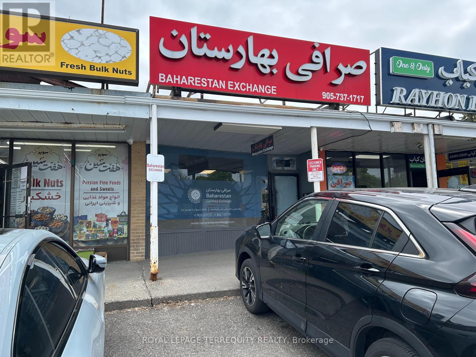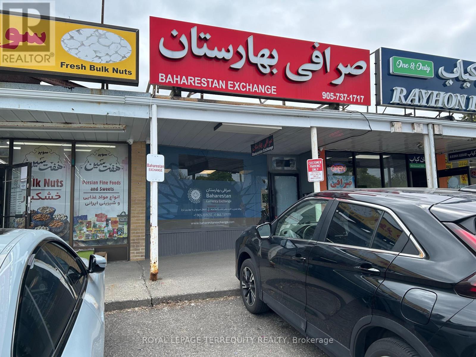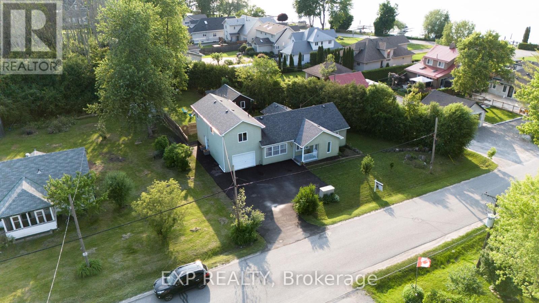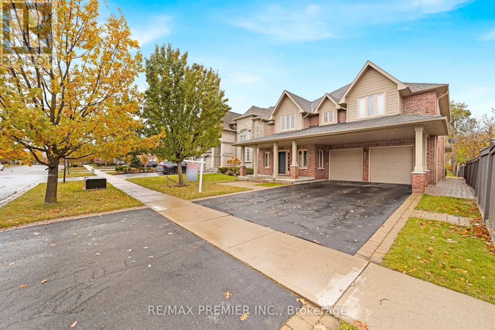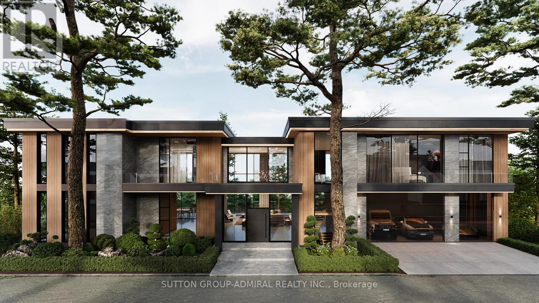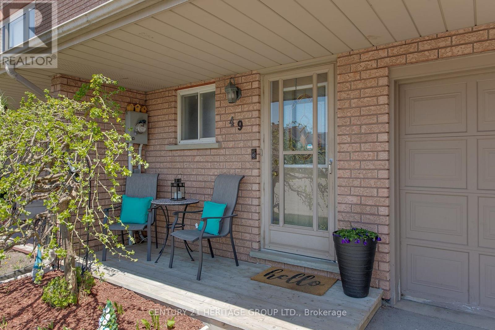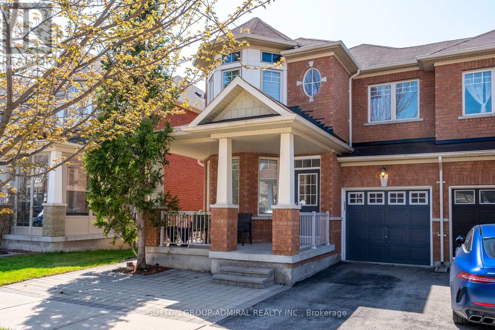305 - 1390 Main Street E
Milton, Ontario
Schedule B & C must accompany all offers. Sold 'as is, where is' basis. Seller makes no representation and/or warranties (id:59911)
Royal LePage State Realty
4209 Hixon Street Unit# 108
Beamsville, Ontario
This charming ground-floor condo offers comfortable living with modern updates throughout. The spacious livingroom features crown molding and siding patio doors to a lovely south facing terrace where you can enjoy the peace of the Beamsville bench. The modern kitchen has stainless steel appliances, attractive tile backsplash and plenty of cabinet space. Both bedrooms are ample & bright with Casablanca ceiling fans, ensuring year round comfort. Storage will not be an issue with large double closets in each bedroom, coat closet and generous storage room. Stylish updated 3 pc bathroom. Located just a short walk from downtown Beamsville, you’ll have easy access to local cafes, dining, and shopping. Close to a recreation centre, library, wineries & the Bruce Trail. This condo is the ideal choice for those looking to live in a vibrant community with everything at your doorstep. (id:59911)
RE/MAX Garden City Realty Inc.
129 Maple Leaf Drive
Toronto, Ontario
*Exquisite Custom-Built Home in the Prestigious Maple Leaf Neighborhood*Welcome to 129 Maple Leaf Drive, a meticulously maintained custom-built residence offering over 5,000 sq. ft. of luxurious living space, including 3,274 sq. ft. across the main and second floors. Nestled in the highly sought-after Maple Leaf neighbourhood, this stunning home is designed for comfort, elegance, and convenience. Step inside to find expansive, light-filled principal rooms, including a separate living and dining area, ideal for hosting guests. The chef's eat-in kitchen is perfect for culinary enthusiasts, while the sunroom with a hot tub offers year-round relaxation. The family room boasts vaulted ceilings and picturesque windows, providing a breathtaking view of your private backyard oasis. The flexible floor plan includes a spacious fourth bedroom or office with an elegant coffered ceiling, and the primary suite features a newly renovated, spa-inspired ensuite, creating a tranquil retreat. The meticulously finished basement with 9-foot ceilings, a separate entrance, and a fully equipped kitchen adds versatility, making it ideal for extended family living or guest accommodations. Sitting on an over 1/4-acre prime lot, this home is perfect for those who like the outdoors, with a park-like backyard and direct access to Maple Leaf Park for morning jogs or evening strolls. Enjoy unmatched convenience with Weston GO Station and Lawrence Avenue West transit nearby, plus quick access to Highways 400, 401, and 409. You're just minutes from Yorkdale Shopping Centre (8 km), Vaughan Mills & Wonderland (17 km), and downtown Toronto (18 km), ensuring effortless access to top-tier shopping, dining, and entertainment. This is more than just a home; it's your own slice of paradise, blending luxury, comfort, and a prime location. (id:59911)
Right At Home Realty
202 Edenwood Crescent
Orangeville, Ontario
Welcome to this wonderful 4+1 bedroom, 4 bathroom home nestled in one of Orangeville's most beloved neighborhoods. This charming property is ideally situated within walking distance of parks, schools, and the Tony Rose Rinks and Community Centre. A leisurely five-minute stroll will take you to the historic downtown Orangeville, where you can enjoy the bustling markets, delightful restaurants, and vibrant festivals. The home boasts a massive kitchen equipped with ample workspace and sleek stainless steel appliances, perfect for culinary enthusiasts. The cozy family room features a wood-burning fireplace, creating a warm and inviting atmosphere. The upper floor has been updated with new flooring and hosts generously sized bedrooms, including a spacious primary bedroom with a modern ensuite. The finished lower level adds versatility with an additional bedroom and a new 3-piece washroom, offering potential as a recreational room or an in-law suite. A walkout from the basement leads to the yard of this corner lot, providing a perfect outdoor space for relaxation and entertainment. Pride of ownership is evident throughout this beautiful property. Don't miss out on this fantastic family home! See MORE PHOTOS For Video Tour and Floor Plans. **EXTRAS** New Upper Roof (Aug 24) New AC (August 24 ) (id:59911)
Royal LePage Rcr Realty
33 Frank Street
Wasaga Beach, Ontario
Top 5 Reasons You Will Love This Home: 1) Fantastic opportunity for investors or homebuyers seeking income while enjoying their own space, this property was renovated in 2019 with stunning finishes and offers 3+3 bedrooms spread across two levels with a generous 2,427 square feet of living space, including a main-level residence and a legal accessory dwelling unit below 2) Nestled in a peaceful residential neighbourhood settled on a spacious lot, featuring a bright and airy main level with three bedrooms, an open-concept living room, kitchen, and dining area, two full bathrooms, and a side porch with its own private entrance from Helena Street 3) Legal accessory dwelling located on the lower level, accessible from Frank Street providing a light-filled space with three bedrooms, a 4-piece bathroom, an additional 2-piece bathroom, and a welcoming foyer, all enhanced by an open layout and a convenient built-in laundry area 4) Both units beautifully designed with soft white walls, built-in electric fireplaces, custom bookshelves, and elegant quartz countertops, each featuring its own private deck or patio, as well as separate parking spaces for added convenience 5) Located in Wasaga Beach close to stunning beaches, golf courses, skiing, and water activities, with shopping, schools, churches, and endless recreational options just moments away. 2,427 fin.sq.ft. Age 62. Visit our website for more detailed information. (id:59911)
Faris Team Real Estate
1353 Fisher Avenue
Burlington, Ontario
Welcome to this charming home in the sought-after Mountainside area of Burlington! Nestled on a stunning, large lot, this delightful 2-storey home offers both privacy and convenience. With a spacious, partially fenced yard, its the perfect retreat for outdoor enthusiasts and those seeking tranquility. A rare find, this property features a massive 4-bay, partially heated, garage and an additional shed that can comfortably accommodate 2 more vehicles, making it ideal for car enthusiasts, hobbyists, or those in need of extra storage. Step inside to discover a cozy living space, including eat-in kitchen, and formal living/dining spaces. Downstairs you will find a finished basement complete with a wet bar, gas fireplace, and half bath perfect for entertaining or unwinding after a long day. The versatile lower level also offers room for an office or gym space, providing endless possibilities for work-life balance. Upstairs, you'll find a generously sized primary bedroom with his and hers closets, offering ample storage and a peaceful space to retreat to. Two additional bedrooms and a well-appointed 4-pc bathroom complete the upper floor. **EXTRAS** This home is a true gem offering a blend of comfort, functionality, and space. Close to shopping, schools, parks, and highway access. Dont miss the chance to make this charming property yours! (id:59911)
Keller Williams Edge Realty
62 Weymouth Road
Barrie, Ontario
Top 5 Reasons You Will Love This Home: 1) Tucked away in a prime and sought-after neighbourhood with everything you need is just minutes away 2) Thoughtfully crafted semi-detached gem incredibly spacious inside, with the upper level offering three versatile bedrooms, while the basement delivers an office and a lovely great room, perfect for creating unforgettable memories 3) Radiant and welcoming main level boasting an open-concept design, providing ample space for both everyday family living and entertaining guests with ease 4) Step outside to a stunning, fully fenced backyard that's just as charming as the interior, complete with tasteful landscaping and a cozy gazebo with a poured, stamped concrete patio, it's your own private oasis, perfect for relaxing or hosting under the stars 5) Ideally located near schools, Georgian College, Royal Victoria Health Centre, shopping, dining, and with quick access to major highways, commuting and daily errands are a breeze. 1,396 above grade sq.ft. plus a finished basement. Visit our website for more detailed information. (id:59911)
Faris Team Real Estate
155 Parkside Drive
Oro-Medonte, Ontario
Opportunity Awaits. Discover the best of lakefront living with 100' of pristine, clear waterfront on one of Oro-Medonte's most coveted streets. Enjoy quick access to Memorial Beach and the 9th Line Boat Launch, putting you on Lake Simcoe in moments. 0.51 acres nestled perfectly positioned between Barrie and Orillia, this home offers both privacy and convenience. With a spacious 28-foot boathouse capable of a marine rail system, this property is perfect for lake enthusiasts. The 3+1 bedroom, 3 full Bathroom Bungalow offers 2,949 square feet of finished living space, complete with an attached two-car Garage, with plenty of room to make it your own. With other offerings such as a newly installed 18 kW Generator and a hydro-pool swim spa an incredible opportunity awaits to own this lakefront gem -- Life is Better on the Water! (id:59911)
RE/MAX Crosstown Realty Inc.
3 Courtland Street
Ramara, Ontario
Live, Work, or Both! Mixed-Use Zoning with Incredible Potential! Zoned Village Commercial, this unique and versatile property offers endless possibilities live in it, run a business, house staff, or combine it all in one smart investment. Whether you're an entrepreneur, investor, or someone looking for flexible live/work space, this property is packed with potential.Currently used as a single-family home, the layout easily adapts to your needs. Create a boutique storefront, studio, office, or staff accommodation all while enjoying the comfort of your own space. A potential third bedroom or workspace adds even more versatility.The interior features a refreshed kitchen (2020), new fridge, updated bathroom plumbing and hardware, new flooring in the bedrooms and upper landing, and fresh paint throughout (excluding bathroom). Energy-efficient windows, a high-efficiency gas furnace, and central A/C (2014) provide year-round comfort. Additional upgrades include a steel roof, UV water treatment system with new light and filters (2022), security system, and exterior paint (2023). Stone and paver steps enhance the exterior, leading to a spacious 30' x 8' private balcony overlooking a treed lot perfect for outdoor enjoyment. A shed and gazebo are included. Located minutes from downtown Orillia, the casino, hospital, lakes, parks, trails, and the new rec centre, with easy access to Barrie and Toronto. A unique property with strong potential ideal for investors, entrepreneurs, or those seeking a flexible live/work lifestyle. Dont miss out! (id:59911)
Keller Williams Experience Realty
104 Village Gate Drive W
Wasaga Beach, Ontario
4 Years New Corner Detached Home In Prestigious Georgian Sand Of Wasaga Beach. This House Has 3 Bedrooms, 9" Ceiling, Great Open Concept With Lots of Windows And Natural Light. Walking Distance to Wasaga Beach, Golf Course (id:59911)
Sutton Group-Admiral Realty Inc.
707 - 354 Atherley Road
Orillia, Ontario
Experience refined waterfront living in this stunning condominium boasting panoramic views of both Lake Couchiching and Lake Simcoe. Soaring 10-foot ceilings and expansive windows, paired with elegant California shutters, fill the space with natural light, creating a bright and airy atmosphere throughout. Enjoy morning coffee on one of two spacious balconies, each offering tranquil lake vistas. The gourmet kitchen features granite countertops, a breakfast bar, and space for a cozy dining nook, with walkout access to the balcony. The open-concept living room features sliding glass doors that lead to the second balcony, framing breathtaking water views. The additional den space is perfect for a home office or TV room. This thoughtfully designed suite features two parking spaces and two storage lockers, with pets allowed under certain conditions. Resort-style amenities elevate the lifestyle with a private beach, an indoor pool, hot tub, sauna, fitness center overlooking the lake, stylish lounge and party room with a fireplace, outdoor patio, car wash, and two guest suites for visiting friends and family. Minutes to J.B. Tudhope Memorial Park on Lake Couchiching an active park and popular Moose Beach swimming area. Home to the Mariposa Folk Festival, this 65-acre park is a haven for both residents and visitors, offering numerous amenities. Blending natural beauty with urban convenience, this lakeside residence is the perfect retreat for those seeking luxury, comfort, and connection to the water. (id:59911)
Real Broker Ontario Ltd.
281 Cook Street
Barrie, Ontario
MOVE-IN READY HOME IN A PRIME LOCATION WITH MODERN UPDATES & MULTIGENERATIONAL LIVING! Get ready to fall in love with this stylish, move-in-ready bungalow in one of Barrie's most connected neighbourhoods! Within walking distance of Georgian College, Royal Victoria Regional Health Centre, multiple parks, elementary and secondary schools, and transit, plus just minutes to shopping, dining, Johnsons Beach, Eastview Arena, and highway 400, this location delivers unbeatable convenience and lifestyle. Curb appeal delights with refreshed landscaping and a wide driveway that easily fits four vehicles. Inside, the vibe is fresh and modern with pot lights, updated flooring, recently updated paint and newer trim throughout. The galley-style kitchen is upgraded with newer stainless steel appliances, including a fridge, stove, and dishwasher, while both bathrooms have been fully renovated with updated showers, tubs, vanities, toilets and stylish tile. The finished basement offers multigenerational living with a separate entrance as well as an updated bonus room and laundry area, offering flexible space for work-from-home setups, hobbies or extra storage. Newer energy-efficient windows, including egress, along with updated A/C, fascia, soffit and gutters give added peace of mind. Out back, enjoy a generous yard with a newly built deck, a privacy screen, a storage shed, and plenty of room for kids, pets or weekend entertaining. This home brings the wow from top to bottom! (id:59911)
RE/MAX Hallmark Peggy Hill Group Realty
141 Bass Line
Oro-Medonte, Ontario
Live on the edge.....of town! Minutes to Orillia and just a short stroll to Bass Lake, this family friendly location is close to schools, shopping, and the highway for commuters. The tastefully updated bungalow has a versatile floor plan with1835 sq ft on the main level. Featuring a main floor family room with natural gas fireplace, eat in kitchen with walk out to a large back deck , 4 bedrooms, and spacious laundry room. Downstairs offers another 698 sq ft of finished living space with a large family room and games/hangout area, plus 800 sq ft of partially finished utility/storage space. 100' x 220' level lot with raised vegetable planter boxes, perennial gardens, and fire pit. A newer paved driveway with ample parking leads to the 36' x 20' detached garage/workshop with hydro and insulated garage door. Updates in the last 11 years include shingles, eaves trough, siding and stone skirting, windows, flooring, natural gas furnace, central a/c, and Generac. Truly move in ready! (id:59911)
Century 21 B.j. Roth Realty Ltd.
15 Palm Beach Road
Oro-Medonte, Ontario
Beautiful Clear Waterfront with your own private beach situated perfectly between Barrie & Orillia a. Privacy, Luxury and Exclusivity are waiting for you at 15 Palm Beach. With Panoramic views of Lake Simcoe this turn key home boasts top to bottom renovations totalling over $550,000. From a fully fenced in iron fence and remote entry gate to 5000 sq ft interlock driveway, new floors throughout, appliances, bathrooms, new windows, doors, garage door and epoxy floors. Always be prepared here with a full security system, generator with gas hook up, full state of the art water filtration with an extra well tank. You wont want to miss this incredible opportunity - Life is better on the water. (id:59911)
RE/MAX Crosstown Realty Inc.
538 Vine Street
St. Catharines, Ontario
Nestled in one of St. Catharines' most sought-after neighbourhoods, this original side-split offers an exceptional opportunity for families, investors, or renovators. Perfectly situated just steps from schools and convenient transportation options, the location is ideal for both everyday living and long-term growth. Featuring a separate entrance, this home presents excellent potential for an in-law suite or income-generating unit. The deep lot offers ample outdoor space—whether you’re envisioning lush gardens, a backyard oasis, or future expansion. A rare find with endless possibilities in a premium location. (id:59911)
Keller Williams Complete Realty
5 Kelsey Crescent
Barrie, Ontario
Immaculate ,Sun Filled Family 2210 Sqft Home in NUMBER ONE SOUTH BARRIE ARDAGH COMMUNITY Offering Comfort & Desirable Features! Spectacular 4 Bedroom, 3 Bathroom. Home is Nestled On Long Well Maintained Driveway for 4 Cars, Good Size Backyard Ideal for Relaxation & Outdoor Activities.2 Car Garage W/Entry to House. Perfectly Functional Layout W/Spacious Principal Rooms, Smooth Ceilings, Hardwood Floors on the First Floor & In the Prime Bedroom, Cozy Family Room w/Gas Fireplace, Dream Kitchen w/Upgraded S/S Appliances, Backsplash & Spacious Breakfast Area with Walk Out to Backyard. Main Floor Laundry! Partially Finished Basement w/Rough In, Cold Room, Central Vacuum. Nestled in Quiet Crescent, Surrounded By Family-Friendly Neighbourhood. Located Close to Top-Rated Schools, Parks, Walking & Hiking Trails(Ardagh Bluffs), Public Transit, Highway 400, Shops, Restaurants, 15 Min Drive to Simcoe Lake & Downtown of Barrie. Home Combines Elegance, Comfort. ***ROOF is 2 YEARS NEW,** DRIVEWAY 6 YEARS NEW LOOKS SUPER ,***SMOOTH CEILINGS ALL OVER THE ENTIRE PROPERTY. ****TASTEFULLY PAINTED IN NEUTRAL COLORS! *********Functionality, Making It Perfect for All Families!********* (id:59911)
RE/MAX Experts
7 Nordic Trail
Oro-Medonte, Ontario
Top 5 Reasons You Will Love This Home: 1) Designed for both luxury and comfort, this custom-built home in the prestigious Horseshoe Highlands features a spacious layout with seven bedrooms and five bathrooms, perfectly suited for family living and entertaining 2) Expansive eat-in kitchen is a chef's dream featuring panoramic backyard views, a walkout to outdoor living, sleek granite countertops, built-in Bosch appliances, a gas cooktop, and generous cabinetry along with a dedicated coffee bar with a mini fridge and granite surfaces, adding a touch of convenience and elegance 3) Stunning great room is the heart of the home, showcasing soaring cathedral ceilings, a striking wood-burning fireplace framed by sophisticated built-in wood cabinetry, and a warm, inviting ambiance perfect for gatherings and relaxation complemented by a beautiful sitting room with multiple windows offering lovely views of the backyard and elegant sconce lighting enhancing the cozy atmosphere 4) Step into a backyard paradise where mature trees provide natural privacy and beautifully landscaped stone patios, vibrant gardens, a tranquil pond with charming bridges, and direct greenspace access backing onto greenspace with no neighbours, creating a serene and private setting 5) Enjoy an unmatched lifestyle in this coveted estate community just moments from Horseshoe Resort, top-tier golf courses, premier skiing, and the breathtaking trails of Copeland Forest, making it an outdoor lover's dream location. 5,467 fin.sq.ft. Age 33. Visit our website for more detailed information. (id:59911)
Faris Team Real Estate
1103 - 10 Gatineau Drive
Vaughan, Ontario
Welcome to Suite 1103 at 10 Gatineau Drive in the luxurious Dor Condominiums, a modern 2-bedroom, 2-bathroom suite that blends comfort, sophistication, and convenience in the heart of Thornhill. This beautifully appointed unit features an open-concept layout with floor-to-ceiling windows, wide-plank flooring, and a sleek kitchen with granite countertops, stainless steel appliances, and a spacious island ideal for entertaining. Enjoy breathtaking, unobstructed views from your private balcony, and retreat to a serene primary bedroom with a walk-in closet and elegant ensuite. Residents enjoy a premium collection of amenities including a fully equipped fitness centre, yoga studio, indoor pool, relaxing sauna, private movie theatre, chic party room with bar, catering kitchen, and beautifully designed lounge areas. With transit, shops, restaurants, and parks just steps away, this is your chance to live in one of Vaughans most prestigious residences. (id:59911)
Sutton Group-Admiral Realty Inc.
2706 - 105 Oneida Crescent
Richmond Hill, Ontario
Welcome To Era Condominiums, The Dawn Of A New Era In Richmond Hill. The Epitome Of Sophisticated Urban Living, 2 Soaring Towers Rise Over The Majestic Podium Overlooking Spectacular Views Of The Neighbourhood. Era Is Part Of Pemberton's Iconic Master-Planned Community At Yonge Street And Highway 7, Just Steps From Everything You Love. Unit Feature 2 Bed, 2 Bath W/ Balcony. East Exposure. 1 Parking & 1 Locker Included. (id:59911)
Condowong Real Estate Inc.
2104 - 7950 Bathurst Street
Vaughan, Ontario
Move into this Gorgeous 2-Bedroom at Beverley Condos Built By Daniels Home! Explore Nearby Attractions Such as Promenade Mall, Where You Can Shop at a Range of Retailers or Dine at Upscale Restaurants. Take Advantage of the Beautiful Green Spaces at G. Ross Lord Park, Perfect for Outdoor Activities and Picnics. With Proximity to Major Roads like Highway 407 and Public Transportation Options, Including TTC and Viva Bus Routes, Commuting Is a Breeze. (id:59911)
Condowong Real Estate Inc.
251 Danny Wheeler Boulevard
Georgina, Ontario
Rarely Offered New Exclusive Over 4000 Sqft Custom Home With 3 Car Tandem Garage. Absolutely Gorgeous Biggest Model Available, 5 Bedroom, 4 Bathroom Detached On A Huge Premium South Facing-50 Ft Wide Deep Lot! Located In A New Growing Luxurious Pleasant Community. *Many Upgrades Included $$$!* Upgraded Bright Spacious Gourmet Kitchen With Large Double Sided Island, Deep Pantry, Extended Cabinets, Servery Room, & Huge Eating Area With French Doors Walkout to Patio. Quartz Countertops, Custom Hardwood Floors,& Smooth Ceilings Throughout. Spacious Large Bedroom With Direct Access To Bathrooms, 2nd Floor Laundry. Custom Grand Home With 4,062 Sqft + 1300 Sqft Basement , Soaring 19 Ft Ceiling Foyer, Main Floor Office. Approx 50 x 142 Ft Pool - Size Lot! Steps From Desired Lake Simcoe & Minutes to HWY 404, Parks, Golf Courses, Schools,Shopping, Transit, Upper Canada Mall & More! Don't Miss Out On This Rare Opportunity! **EXTRAS** Open-Concept Modern Layout, Big Windows W/ Raised Ceilings.Large Sun Filled Kitchen&Family Rm W/Gas Fireplace, Huge Walk-In Closet in Mstr Bdrm. Walk-In Closets in All Bdrm. Under Tarion Warranty. Just North of Newmarket & East Gwillimbury! Beautiful Huge Premium Deep Lot! (id:59911)
Royal Team Realty Inc.
309 - 60 Honeycrisp Crescent
Vaughan, Ontario
Welcome to 60 Honeycrisp Crescent, Unit 309 a sweet and stylish 2-bedroom gem in the heart of Vaughan's vibrant new downtown! This bright and modern suite features floor-to-ceiling windows that flood the space with natural sunlight, a sleek kitchen with top-of-the-line appliances, and an open layout perfect for comfortable living. Enjoy premium building amenities like a state-of-the-art fitness centre, theatre room, party lounge, and more. Located just steps from the Vaughan Metropolitan Centre TTC station, with easy access to highways, shopping, restaurants, and entertainment everything you need is right at your doorstep! (id:59911)
Pmt Realty Inc.
1114 - 9235 Jane Street
Vaughan, Ontario
Welcome To The Luxurious Bellaria Tower. Nestled On A Private Gated 20 Acre Park-like Setting With Rivers And Walking Trails. Spacious 840 Sq Ft Unit Has 1 Bedroom and 1 Den That Can be Used As A Second Bedroom, As Well As A Solarium. Private Balcony, Steps From Vaughan Mills Mall, Canada's Wonderland, Big Box Stores And Much More. Two Parking Spots Are Included. (id:59911)
Vanguard Realty Brokerage Corp.
304 - 21 George Street
Aurora, Ontario
Discover Urban Living At Its Finest In This Sun-Drenched & Spacious 1-Bedroom on The Penthouse Level In Central Boutique Building (21 Units) , Bright South Facing Unit With Bay Windows Flexible & Open Floor Plan Allows For A Comfortable Live/Work Setup. Lovely Living Room/Dining With Floor To Ceiling Window Overlooking Back Garden. The Generous Bedroom Has Wall to Wall Closets, Lots of Natural Light. Bathroom equipped with both tub and walk in shower. Well-Kept Floors Throughout, An In Unit Stackable Laundry With Washer And Dryer Tucked Away. Perfectly Situated Just Steps Away From The Yonge And Wellington, walking Distance To Aurora Go Station, Viva, Restaurants, Plazas, Banks, Groceries. Unbeatable Location And Value!! (id:59911)
Modern Solution Realty Inc.
91 Grasslands Avenue
Richmond Hill, Ontario
Excellent Location! Towhome in the heart of Richmond Hill on a quiet court! New hardwood floor in 2018! Fresh painted wall on main floor. Carpet free. Two minutes walk to Yonge street, public transportation, famous stores, movie theatre, shopping mall, T&T, banks and Red Maple Public School all around the area. Located right behind all stores. All 3 bedrooms with personal bathrooms, separate garage, finished basement with extra bedroom. Close to 404/407/HWY 7, Go train (id:59911)
Upperside Real Estate Limited
75 Kentledge Avenue
East Gwillimbury, Ontario
Bright & Spacious Home Built By Andrin Homes * Great Location! Open Concept Large Kitchen, Main Floor 9' Ceiling And Hardwood Flooring, Upgraded Kitchen Cabinet And Granite Countertop, *Close To 404/400, Go Station, Supermarket(Costco, Superstore,Walmart...Etc.), Upper Canada Mall, Park, Restaurants, Cineplex. (id:59911)
Homelife New World Realty Inc.
29 Rougeview Park Crescent
Markham, Ontario
Stunning Sun-Filled Home in Markham, This spacious and inviting property boasts nearly 1800 sq. ft. of living space, featuring an abundance of natural light and modern updates throughout. you'll enjoy peaceful living with parks, tennis courts just a short walk away. Key Features: large open-concept kitchen and living area, complete with large windows that flood the home with sunlight.Updated Kitchen: stylish kitchen equipped with brand new stainless steel appliances, a generous walk-in shelved pantry for added convenience. Comfortable Living Spaces: The versatile ground floor room is perfect as a recreation space, media room, or extra bedroom, Luxurious Master Suite: Retreat to the expansive master bedroom featuring a walk-in closet and a beautiful 5-piece ensuite bathroom.Outdoor Entertaining: Step outside to a massive balcony (approximately 18 ft. x 10 ft.) ideal for BBQs, entertaining guests, or setting up a cozy gazebo for outdoor enjoyment.Convenient Amenities: This home includes a large double-car garage with a long, wide driveway capable of accommodating 4-5 vehicles, ensuring ample parking . Quiet Location: Nestled in a tranquil area away from busy streets, This home is perfect for families, with access to great schools and nearby parks with tennis courts. Don't miss this opportunity to own a stunning home in a fantastic location! (id:59911)
Century 21 Regal Realty Inc.
167 Tempel Street
Richmond Hill, Ontario
Modern End Unit Townhouse In The High Demand Richmond Hill Community! Large Windows And Open Concept Design. Huge Size Prim Bedroom With 5Pc Ensuite, $$$ Upgrades! Minutes To 404/400, Go Station, Costco, Kids Of All Ages Great Schools Nearby, Park, Golf Course, Nature Trail, Restaurant, Shops And More. (id:59911)
Bay Street Group Inc.
Basement - 271 Wardlaw Place
Vaughan, Ontario
Apartment for Lease, 271 WARDLAW PLACE IN VELLORE VILLAGE OF VAUGHAN. Beautiful And Well Maintained Lower Level. 1 Bedroom APARTMENT. 1 Full Bathroom. Close to ALL Amenities. CLOSE TO ALL MAJOR HIGHWAYS. LANDLORD Ideally looking for Single Occupant. No Pets. NON Smoker. NO PARKING (id:59911)
RE/MAX Premier Inc.
125 Katerina Avenue
Vaughan, Ontario
Beautifully Renovated Detached Home in Sought-After Thornhill Community. Welcome to this impeccably maintained and fully upgraded detached residence, located in the highly desirable Thornhill neighbourhood. Showcasing elegant and sophisticated renovations throughout, this home offers a perfect blend of modern design and functional living. The main floor features aspacious and open-concept living and dining area, ideal for both entertaining and every day living. A separate family room, complete with custom cabinetry and a gas fireplace, provides acozy and private retreat. The eat-in kitchen boasts a thoughtfully designed layout with acentral island, premium appliances, and a dedicated breakfast area. A private main-floor office offers the perfect work-from-home environment, separated from the main living areas for added privacy. Upstairs, you'll find four generously sized bedrooms. The primary suite includes a luxurious, hotel-inspired ensuite with both a shower and soaking tub, as well as a spacious walk-in closet. All additional bedrooms feature large windows and ample closet space. The fully finished basement offers a vast open-concept area, ideal for a recreation room, home gym, or media space. Two additional rooms can be used as extra bedrooms, guest suites, or storage. This home has been upgraded from top to bottom with high-end finishes including refinished hardwood floors, detailed crown moulding, and elegant wainscoting. Located in a family-friendly neighbourhood with top-rated schools, parks, and amenities, this home is perfect for growing families seeking comfort, style, and convenience. (id:59911)
RE/MAX Realtron Yc Realty
24 - 48 Stately Way
Markham, Ontario
Dont miss this incredible opportunity to own a fully renovated townhouse in the highly sought-after Royal Orchard neighborhood. This bright and spacious home features an open-concept living and dining area with large windows, a modern kitchen with a stylish backsplash, three generously sized bedrooms with ample closet space, and two beautifully renovated bathrooms. The walkout basement leads to a large, private backyard with no rear neighbors, ideal for relaxing or entertaining. Additional highlights include a dedicated laundry room with a new washer and dryer and custom cabinetry. Located in a secure, family-friendly community, this home is just minutes from shopping, GO Transit, Highway 7, Highway 407, and the future subway station, offering the perfect blend of comfort, style, and convenience. (id:59911)
Royal LePage Premium One Realty
107 - 4700 Highway 7
Vaughan, Ontario
Welcome to this spacious 1,283 sq ft condo offering the perfect blend of comfort and functionality! This ground-level features a versatile den-ideal as a home office, playroom, or guest space. The open-concept living and kitchen area is perfect for entertaining, with ample space to cook, dine, and relax. Enjoy outdoor living with both a private ground-level terrace and an upper-level balcony, offering fresh air and extra space to unwind. With 1 parking spot and a locker included, storage and convenience are covered. Located in a well-maintained community, this bright and inviting home is perfect for families, professionals, or downsizers seeking low-maintenance living without sacrificing space. Whether you're hosting guests or enjoying a quiet night in, this thoughtfully designed condo delivers on all fronts. D'ont miss this rare opportunity for comfort, style, and smart urban living! Close to all Amenities, Highways, Shops, Restaurants and Public Transit. (id:59911)
Royal LePage Premium One Realty
86 Dougherty Crescent
Whitchurch-Stouffville, Ontario
Welcome Home To This Beautiful 3 Bedroom, 3 Bathroom Townhome In One Of Stouffvilles Most Desired Communities. This Spacious, Bright, Open Concept Home, Features Gas Fireplace, Finished Basement, Inside Garage Entry, And A Fully Fenced Yard Backing Onto A Beautiful Park. Perfect Location Within Walking Distance To Main Street Shopping, Go Train And Schools.**Extras: Fridge, Stove, Dishwasher, Clothes Washer & Dryer, Light Fixtures, window coverings Garage Door Opener And Remote** (id:59911)
Bay Street Group Inc.
5108 Major Mackenzie Drive E
Markham, Ontario
"Attention Investors! Just Under 10 Level Acres In The Rapidly Growing Markham Area. Potential For Future Development. Property Currently Zoned RR4 for Nursing Home, Public Use, Medical Clinic, School, Hospital, Housing Project, Office Building and Agricultural use. Buyer To Do Own Due Diligence With Regards To Future Use Of The Property And Rezoning. Minutes To Hwy 404/407, Angus Glen Community Centre/Golf Course and Markville Mall. Home Sold In As Is Condition. Do Not Walk The Property Without Listing Agent." (id:59911)
Royal LePage Your Community Realty
28 Lake Lenora Avenue
King, Ontario
Welcome to this exceptional masterpiece, where every corner reflects a perfect blend of sophistication, a designer's touch, and timeless beauty. Situated on a prestigious, pool-sized corner lot in one of Nobleton's most sought-after neighbourhoods, this residence has been meticulously curated by boutique builders to offer unparalleled quality and craftsmanship. Soaring ceilings, a dramatic staircase, and a southwest-facing layout bathe the home in natural light, creating an inviting, airy atmosphere throughout. At the heart of the home is the custom gourmet chef's kitchen designed for both elegance and functionality. A striking fluted wood island with waterfall countertops and brass accents anchors the space, which flows seamlessly into the formal dining area, making it an entertainer's dream. The spacious office or hobby room adds versatility, allowing the home to adapt to your lifestyle. The primary suite is a true retreat, featuring double walk-in closets and a spa-like ensuite with a large shower and soaking tub ideal for unwinding after a long day. With coffered ceilings, intricate detailing, and curated finishes throughout, this home is more than just a place to live- it's a showcase of refined taste, elegance, and extraordinary design. (id:59911)
Royal LePage Signature Realty
28 Levendale Road
Richmond Hill, Ontario
Commercial Suite Located On A Busy Plaza In Downtown Richmond Hill. Idea For A Jewelry Store, But Can Be Used For Other Retail Businesses. Yonge St Exposure. One Minute Walk To Public Transit, Performing Art Centre, Banks & No Frills Market Across The Street With Huge Parking. (id:59911)
Royal LePage Terrequity Realty
104 Lookout Point Court
Vaughan, Ontario
Welcome To 104 Lookout Point Crt ! This Spectacular 2 Story Home Is Nestled At The End Of A Quiet Cul De Sac ! Situated On A Premium Pie Shaped Lot - Ideal For A Swimming Pool ! Located In The Demand Area Of Sonoma Heights ! The Main Floor Consists Of Open Concept Dining, Family Room And Stunning Kitchen ! The Second Floor Boasts 3 Spacious Bedrooms With A 4-Piece Ensuite In The Primary Bedroom ! The Finished Basement Features A Large Rec Room With A Gas Fireplace- Perfect Place To Chill And Relax ! Steps To Park, Church, Highly Rated Schools And Minutes To McMichael Art Collection, Kortright Centre- Great For Walking/ Nature Trails And All Major Highways ! Do Not Miss This One ! (id:59911)
Royal LePage Maximum Realty
28 Levendale Road
Richmond Hill, Ontario
Commercial Suite Located On A Busy Plaza In Downtown Richmond Hill. Idea For A Jewelry Store, But Can Be Used For Other Retail Businesses. Yonge St Exposure. One Minute Walk To Public Transit, Performing Art Centre, Banks & No Frills Market Across The Street With Huge Parking. (id:59911)
Royal LePage Terrequity Realty
27182 Civic Centre Road
Georgina, Ontario
Location, Income, Lifestyle - Why Choose Just One? This Legal Duplex Delivers All Three, Just Steps From Lake Simcoe And Minutes To Golf, Marinas, The ROC, And Major Amenities. With Highway 404 Only 10 Minutes Away, Commuting Is A Breeze. The Main Floor Unit Offers 3 Generous-Sized Bedrooms, 2 Bathrooms, An Open-Concept Kitchen, Spacious Living And Dining Areas, And A Walk-Out To A Large Deck Overlooking The Private Backyard. The Secondary Unit Features 2 Bedrooms, 2 Bathrooms - Including A Main Floor Bed & Bath - And A Separate Entrance, Ideal For Tenants Or Extended Family. The Property Is Currently Fully-Tenanted With Long-Term Renters In Both Units, Generating A Total Of $4,700 Per Month. Updates In 2013 Include The Furnace, A/C, Siding, And Most Upper Windows. Outside, Enjoy A Large Insulated Single-Car Garage, Parking For Up To 10 Vehicles, A Versatile Shed/Workshop (Perfect For A Gym Or Studio), And A Second Shed With Rebuild Potential. Theres Also The Option To Add A Second Driveway Off The Town Owned Side Street North Of Property. Whether Youre Looking To Invest Or Live By The Lake, This Property Checks All The Boxes. (id:59911)
Exp Realty
2 Baywood Court
Markham, Ontario
Welcome to 2 Baywood Court, a rare renovator's dream in the heart of Thornhill. Tucked away on a quiet, family-friendly court, this 3-bedroom, 4-bathroom home sits on a premium corner lot with an expansive backyard and generous outdoor space perfect for those with vision. Inside, you'll find a bright and functional layout, a separate kitchen with walkout, and a finished basement with tons of potential to expand or reimagine. This home offers a private driveway and attached garage, maximizing parking and convenience. Surrounded by top-rated schools, parks, shopping, and transit, the location is unbeatable. Whether you're an investor, builder, or buyer looking to renovate and add value, this is a golden opportunity to transform a solid home in a sought-after neighbourhood. This home is fully freehold with no maintenance fee. (id:59911)
Royal LePage Terrequity Realty
128 Long Point Drive
Richmond Hill, Ontario
SPRING HAS SPRUNG ON LONG POINT DR!* Welcome to this Stunningly Maintained All-brick End-unit Family Home Nestled in the Prestigious Lake Wilcox Community* Backing onto Private, Lush Green Space W/Walking distance to the Lake* Boasting Over 2,100 sq. ft. of Well-Utilized Living Area* This Residence features Three Spacious Bedrooms and Four Bathrooms, offering a Perfect Blend of Comfort and Sophistication* Enjoy Wood Flooring, Crown Molding, and Pot lights throughout* Convenient inside access to garage* Carpet-Free Throughout* Custom Eat-in Chefs Kitchen Complete with Granite Countertops and Handpicked Backsplash Designed for both Style and Function* Primary Bedroom with Walk-In Closet, 6-piece Ensuite features a Double-Sink Vanity, W/I Glass Shower, and Soaking Tub* Second Bedroom with its own Private Balcony* Enjoy Direct Access to an Oversized Deck from the Breakfast Area W/Barbecue , Ideal for Morning Coffee or Evening Gatherings*A Tranquil, Fully Fenced Backyard backs onto Natural Surroundings and features a Lawn Sprinkler system for Low-Maintenance Living* Finished Basement featuring a Built-in Murphy Bed, Cozy Fireplace, and a Stylish Wet Bar, Making it Ideal for Adult Kids, In-laws, or Guests* Professionally Landscaped Front Yard and Stone Interlocked Walkway* Located in a Highly Desirable Area, close to Top-Rated Schools, Walking Trails, Lakes, Community Centre, and all Essential Amenities* (id:59911)
Housesigma Inc.
141 Regatta Avenue
Richmond Hill, Ontario
Located in the very reputable neighbourhood of Oak Ridges, Walk Inside this Stunning Custom Builders home with over 3,700 sq ft, 9 ft Ceilings & a beautiful Modern Country feel. It features a generously sized custom-designed Kitchen with many high-end appliances, & connecting to a large open concept Family Room w/Fireplace. Near many highly rated Public & Private Schools. Perfect for AAA Executive Tenants. (id:59911)
RE/MAX Premier Inc.
18 Mill Street
Vaughan, Ontario
Escape the city to this architecturally stunning ranch bungalow, a rare offering on an incredibly private ravine lot overlooking the East Don River, nestled between Thornhill Park and the distinguished Thornhill Golf and Country Club. Boasting over 5,800 sq. ft. of living space across two levels, the main floor features a spacious layout with four bedrooms, an office, a grand great room with soaring cathedral ceilings and wall-to-wall windows, a modern kitchen, a laundry room, and a library, all accented by traditional masonry and unexpected modern design elements. Additionally, this unique property includes an inviting indoor pool and multiple walk-outs to a multi-tiered deck and hot tub, making it a serene retreat in one of the area's most exclusive settings, with over 350 ft. of frontage backing onto the picturesque Don River and golf course views. Visualize the potential of this double lot property with rendered photos that showcase the possibilities for maximizing the breathtaking views and tranquil surroundings. (id:59911)
Sutton Group-Admiral Realty Inc.
6 - 49 Riverley Lane E
New Tecumseth, Ontario
Attention first time buyers -Your opportunity to own a great home and start paying yourself not a landlord - close to Honda Plant, Schools, Parks, Recreation Centre and Hospital, shopping is around the corner. This home with low maintenance fees backs to nature is a well maintained townhouse with front porch and back deck. Many upgrades over the time sellers have owned but now they want more space - time to move on. Time for a new owner to put their own personal touch. Located in a quiet corner of the complex. (id:59911)
Century 21 Heritage Group Ltd.
11 Thistle Avenue
Richmond Hill, Ontario
Welcome To This Beautiful And Cozy 9' Ceiling Townhome, End Unit Just Like A Detached House Located In Mcleod's Landing. 4 Bedrooms With Professional Finished Basement With 3-Pcs Bathroom. Gorgeous Dining Room, Open Concept Kitchen With Granite Counter-Tops, Stainless Steel Appliances, Breakfast Area With Walk Out To Landscaped Backyard. Lot's of Portlights, Oak Staircase. Fireplace, Hardwood Thru-out, Master Bedroom With 4-Pc Ensuite. Central Vacuum. B/Yard With A Huge Deck. Steps To McLeods Landing Elementary School. Mins To High Ranking Richmond Hill H.S., St. Theresa Of Lisieux, French Immersion, Walking Distance To Movati, Farmboy, Restaurants, Shops and Public Transit. (id:59911)
Sutton Group-Admiral Realty Inc.
23 Woodchester Court
Vaughan, Ontario
Set on a quiet cul-de-sac that spills right into Ventura Park, this updated 5-bedroom home in Westmount blends style, scale, and future opportunity perfect for the modern family ready to level up. Upgraded where it counts: flooring throughout, stunning statement bathrooms, and a completely reimagined primary suite. The sumptuous kitchen blends beauty and function, featuring stone countertops, premium stainless-steel appliances and storage galore. Plus, enjoy all the choice modern premium features that you had hoped for; heated floors, controlled ceiling fans, electric blinds, and automated outdoor awnings. The main floor strikes the right balance between elegance and comfort. Formal living and dining rooms frame the soaring atrium, while the eat-in kitchen and large family room serve as everyday hubs for your family. A dedicated home office and a fifth bedroom provide flexibility for two work-from-home parents, overnight guests, or a growing family. The laundry room is conveniently located, and the sunny backyard offers a private retreat no cottage drive required. Smart move-up buyers will appreciate the long-term possibilities; the unfinished lower level is a blank canvas with rough-ins already in place perfect for a future rec room, gym, theatre, or all three. Set in a family-friendly community with top-rated schools like Ventura Park, Wilshire, and Westmount CI, you are also just minutes from shops, trails, and everything else that makes Thornhill feel like home. (id:59911)
Sotheby's International Realty Canada
12 Elderwood Drive
Richmond Hill, Ontario
Absolutley Stunning 5 Bdrm Home In Prestigious Bayview Hill !Premium Wide Lot ,Large Marble 2 Storey Foyer.Over 4600 Sq. Ft, Open Staircase To Bsmt, Prof.Landscaping, Inground Sprinkler Sys,Hardwood,Extremely Large Open Concept Mbdrm.Glass Double Door Entry. 9'Ceilings On Main Floor.Very Well Maintained*Beautifully Landscaped ,Sunfilled With Many Large Windows, Spacious Living room and Main floor office,All Spacious Size Brs, Huge Deck overlooking Large Backyard. Large primary bdrm w/5 piece ensuite and Walk in closet.Close To All Amenities,A Must See! (id:59911)
RE/MAX Hallmark Realty Ltd.
43 Harmony Circle
Bradford West Gwillimbury, Ontario
Beautiful and spacious 3-bedroom townhome featuring a bright open-concept layout, a private driveway with no sidewalk, and a large garage, situated in a quiet, family-friendly neighbourhood in the growing community of Bradford. The chefs kitchen is a showstopper fully renovated in 2023 with custom cabinetry, an abundance of storage including built-in pantry cabinets, luxurious quartz countertops, a marble backsplash, valance lighting, stainless steel appliances, and a generous dining area perfect for cooking, relaxing, and entertaining. The excellent floor plan includes spacious bedrooms and a rare secondary upstairs laundry for added convenience. The large primary bedroom features double doors and brand-new flooring (2025), while a stunning skylight floods the upper level with natural light. All bathrooms have been tastefully renovated, and the home boasts a large, bright living and dining area with endless layout possibilities. With no carpet throughout, lots of pot lights, upgraded iron pickets and stairs at the entrance, newer blinds, and a finished lower level with direct garage access, this home offers both style and function. The basement also includes a custom office nook area, a second laundry room, recreation area and a walkout to a large, fully fenced backyard with a gate for easy access perfect for relaxing or entertaining. Located minutes from the Bradford GO Station, schools, shopping, restaurants, highway, transit, and parks, this is the ideal place to call home. (id:59911)
RE/MAX Experts
