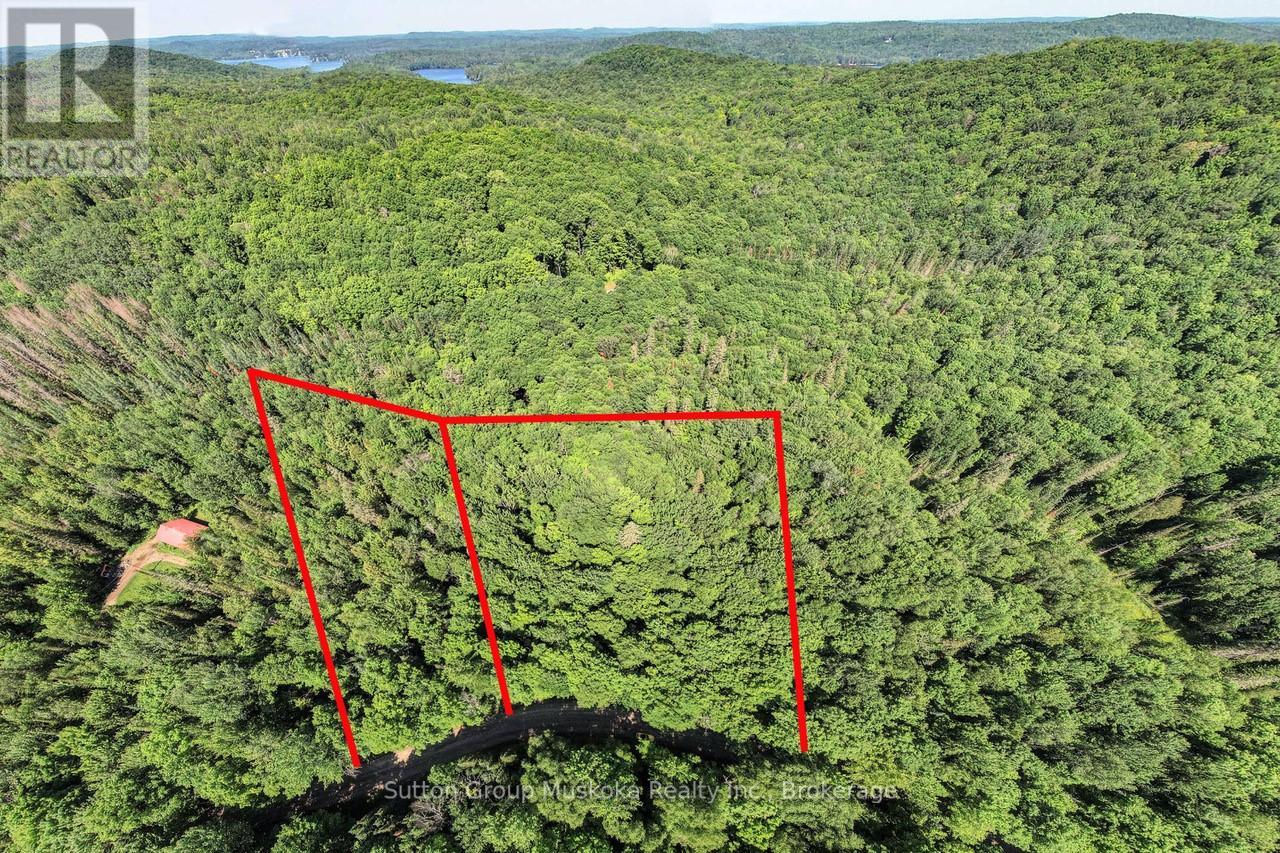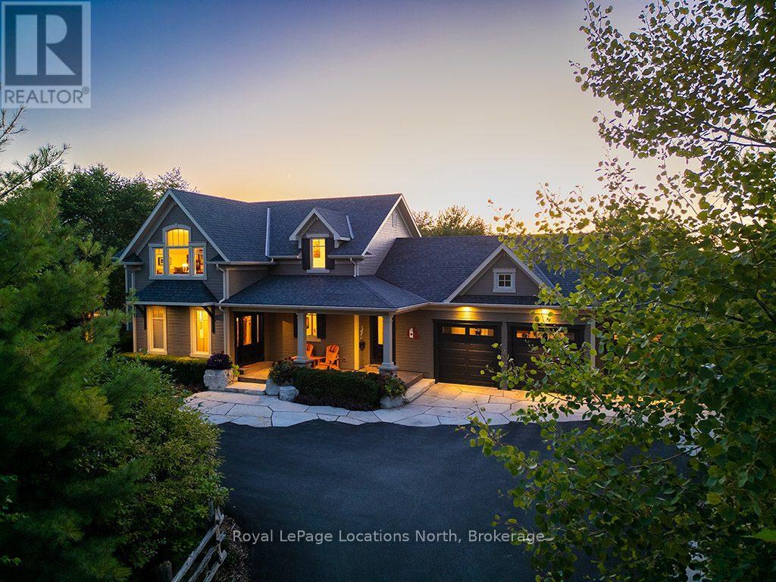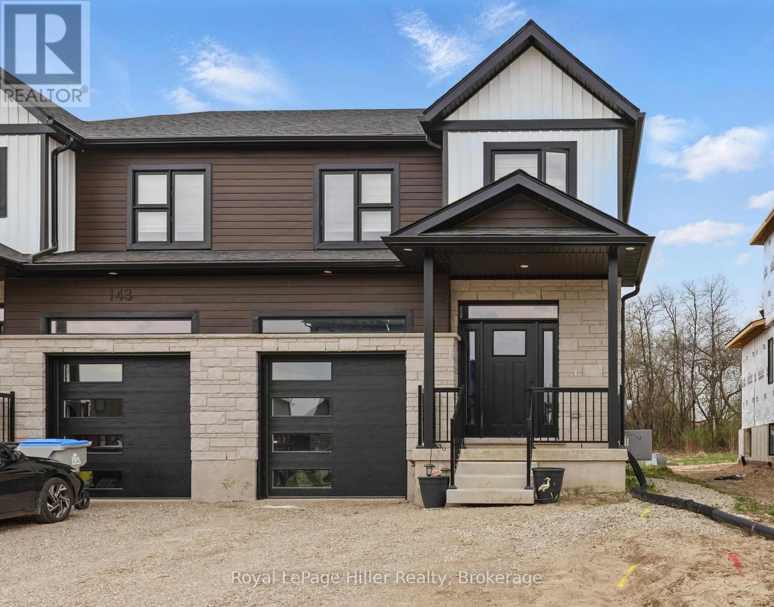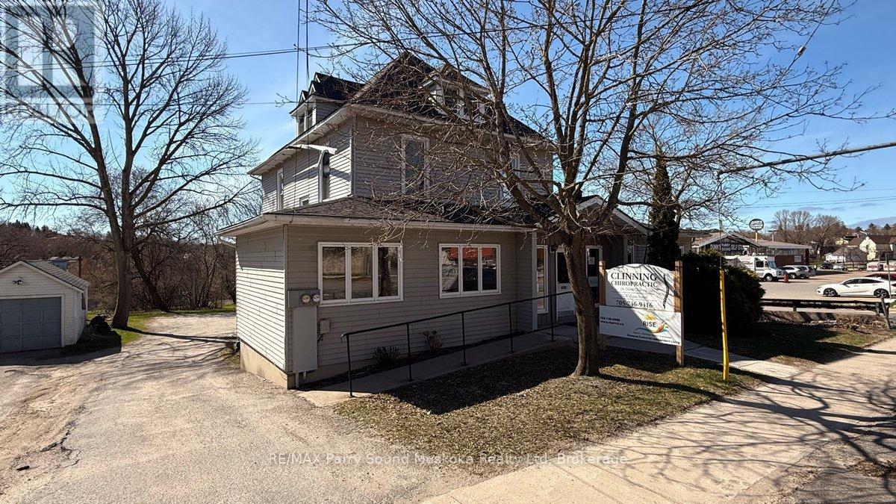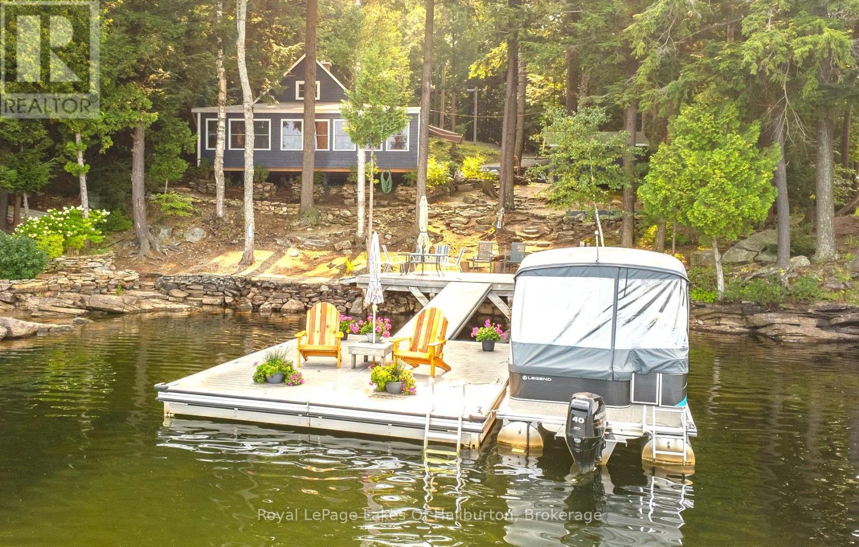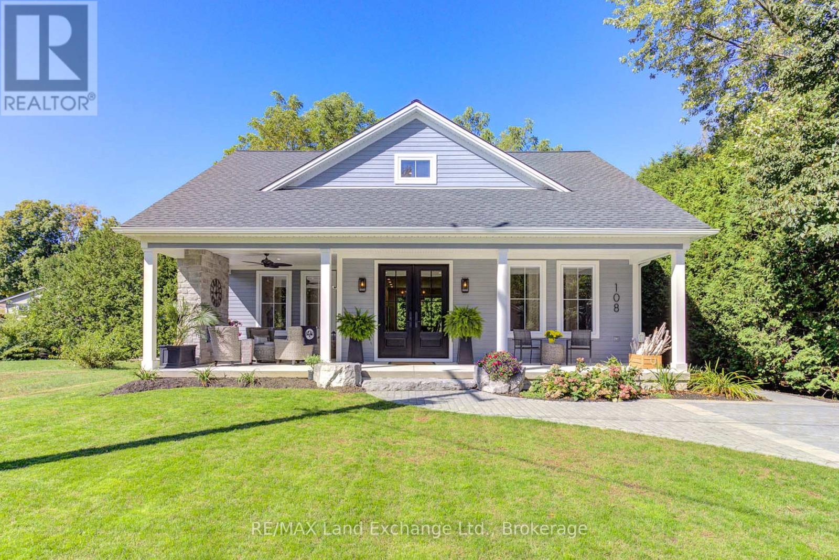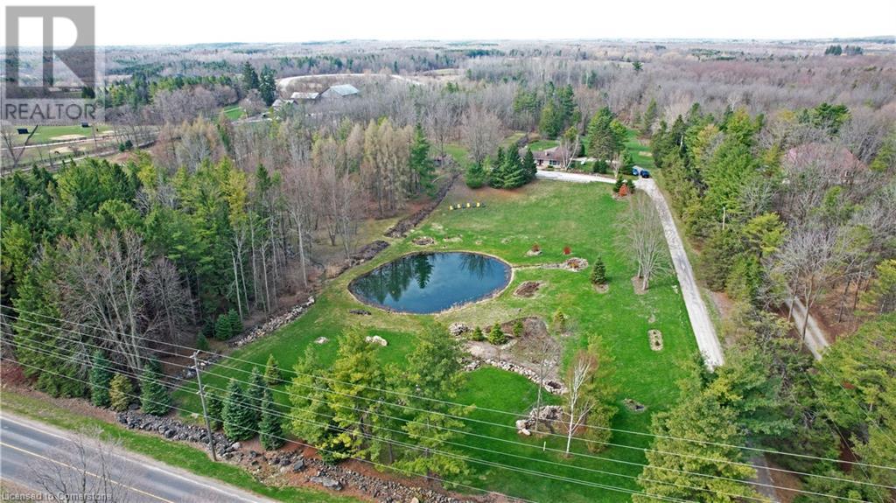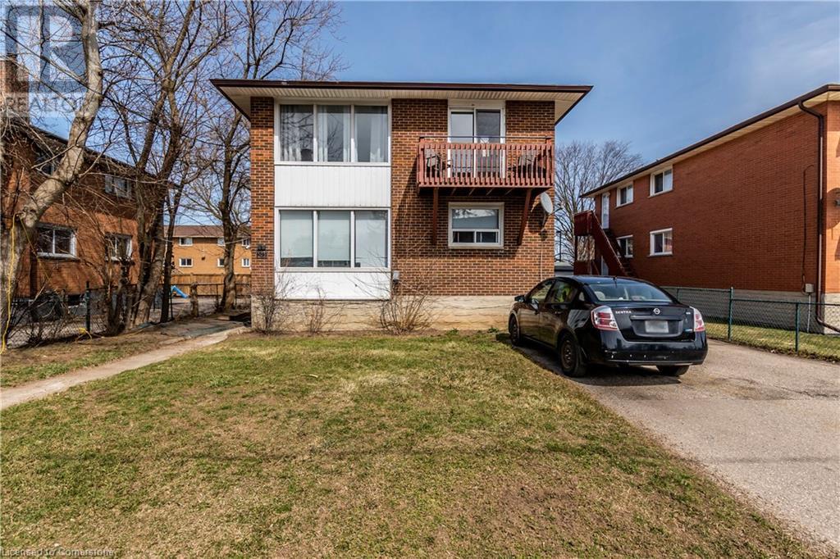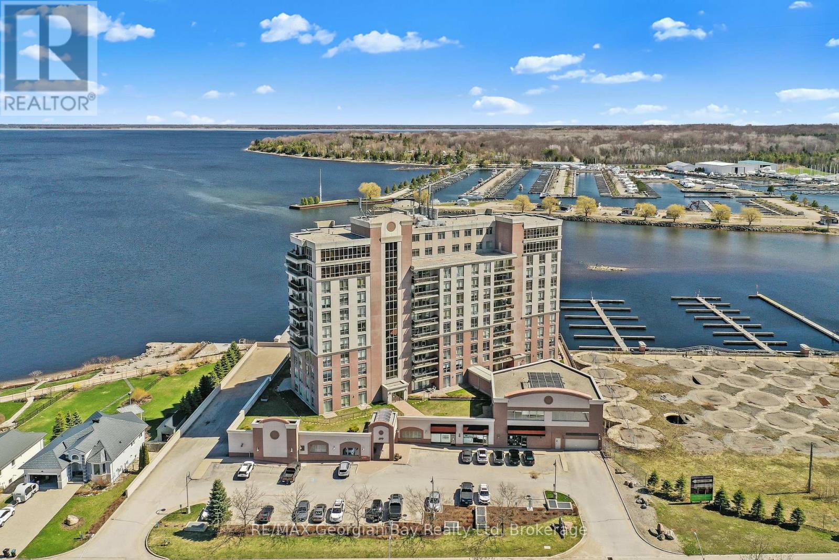318 Hollyberry Trail
Toronto, Ontario
A 3+1 Bedroom Whole House For Rent! Offers An Open Concept And Recently Renovated Main Floor, Finished Basement( In 2024) With Large 4pc Bathroom & Laundry And Huge Fully Fenced Backyard! Second Floor Washroom Is Designed & Only Two Years' New! Walking Distance To Shops On Steeles, Restaurants, Banks & Supermarket. Direct Buses To Don Mills And Finch Subway Station! Minutes To Highway 404, 401 & 407! Best School Zone! Located In An Area With Top Ranked Schools (Arbor Glen P.S, Highland M.S & A Y Jackson H.S.). (id:59911)
RE/MAX Imperial Realty Inc.
Lot 2 - 0 Sunset Pass Road
Armour, Ontario
2.47 acre building lot . Located just north of Huntsville, this lot allows good site lines for entry , several good building sites, and great privacy. Although it feels like the middle of nowhere, this lot is only a few minutes off of the highway. Great price. Buy now. Build later. (id:59911)
Sutton Group Muskoka Realty Inc.
376 Sunset Boulevard
Blue Mountains, Ontario
Discover a rare gem in Lora Bay, steps from the beautiful Lora Bay beach. Rainmaker Estates meticulously designed and custom-built 6 bed residence, perfectly positioned across from Georgian Bay, this Sunset Blvd location offers unparalleled luxury and convenience. 4300sqft of living space, this home features a thoughtful open concept layout on the main floor. The space is graced with exposed wood beams, lovely hardwood floors & wood ceiling.The chef's kitchen, complete with top-of-the-line stainless steel appliances, seamlessly connects to the dining room and the light-filled great rm. The great rm boasts a double-height cathedral ceiling and stunning stone and copper-clad gas fp, creating a focal point of warmth and sophistication. The main floor also includes a sun room, mudroom w/convenient main floor laundry and luxurious primary suite, complete with a 5pc spa-like ensuite bath. The mudroom opens onto a poured concrete covered front porch and has access to the3-car insulated/heated garage. Upstairs, you'll find 3 more beds, a stylish 4pc bath with a clawfoot tub and a bonus area that overlooks the great room below offering breathtaking views of Georgian Bay! The lower level is a true entertainer's space, featuring 9ft ceilings, radiant in-floor heating throughout, 2 bedrooms, and a 3pc bath. The expansive rec room, with its gas fireplace and wet bar, is perfect for gatherings, while the private home theatre adds a touch of luxury for movie nights. Every inch of this property has been thoughtfully crafted, including professional landscaping by The Landmark Group. Enjoy the meticulously designed flagstone patios and walkways, custom gas fre pit, pergola, dedicated dining area, extensive stonework is imported from Tobermory and 75 newly planted trees for added privacy. The home is supported by a Generac generator system. Lora Bay residents enjoy access to a wealth of amenities including the golf course, a restaurant, a members-only lodge, a gym and 2 beaches. (id:59911)
Royal LePage Locations North
Lower - 141 Pugh Street
Perth East, Ontario
NEW, never lived in, bright basement apartment for rent! This lovely 2 bedroom unit features high end fixtures including quartz countertops and stainless steel appliances. Offering 820 s/f of open concept living space, enjoy a modern home with upgraded flooring, pot lights, large windows, separate A/C and heating systems, in-suite laundry and water softener. 2 Parking spaces (driveway to be paved with asphalt in May). Located on a lovely family friends street, surrounded by custom luxury homes. Walking distance to school, arena, library and downtown Milverton, which is conveniently located just 35 minutes from the KW region and centrally located between Stratford and Listowel. Credit check and rental application including reference required. Utilities are extra. (id:59911)
Royal LePage Hiller Realty
59 Marsh Crescent
Guelph, Ontario
This gorgeous 3 bed + Den + 2.5 bath home is located in a desirable, and family oriented neighbourhood in the south end of Guelph. The main floor offers open concept living at its best, with an eat-in kitchen and breakfast bar overlooking your gas fireplace. The second level has 3 full sized bedrooms. The primary bedroom boasts a large walk-in closet and a beautiful 4 piece en-suite. If you need to get a little work done, the den with custom built shelving and desk is the perfect place. When you are ready to wind down, the two-tier deck is waiting for you with beautiful afternoon sun. Conveniently located close to parks, schools, shopping, and dining options. Direct bus to university and downtown. Less than 10 minutes to 401, and within 40 minutes drive from Kitchener-Waterloo, Cambridge, Milton and Mississauga. Ideal for young couples or a working professional. Basement apartment is rented separately and is not included. (id:59911)
Realty Executives Edge Inc
1117 Trellis Trail
Minden Hills, Ontario
Welcome to this gem on prestigious Bob Lake, where expansive sunset views create the perfect backdrop for lakeside living. This property features a rock retaining wall, deck and a custom Houston dock that offers both shallow entry and deep water at the docks end, ideal for swimming, boating, or simply enjoying the tranquil waters. The grandfathered building location is a unique advantage, providing a prime position on the lake. The lot is adorned with mature trees, granite dry stack landscaping and gentle topography, offering a peaceful & natural setting. The outdoor space includes a wood and tool shed, a firepit sitting area for cozy evenings under the stars, all reflecting the pride of long-standing ownership. The cottage itself is a meticulously maintained, four bedroom retreat that has been completely renovated by a reputable local contractor. The renovation has carefully preserved the charming cottage feel while introducing modern amenities. The open-concept design features a custom kitchen, a dining room & sitting area with lakeside windows that showcase the breathtaking sunset views.The living room is a cozy haven, complete with a Napolean propane fireplace to take the chill off on cooler nights. Double-hung thermal windows throughout and laundry facilities add to the convenience of this turnkey property. Tastefully decorated and sparkling with meticulous care, this cottage is ready for you to move in and start making memories. Just a two-hour drive from the GTA, this property offers the perfect blend of accessibility and peace. Don't miss your chance to own a piece of Bob Lakes beauty, where every detail has been thoughtfully crafted for an exceptional lakeside experience. (id:59911)
Royal LePage Lakes Of Haliburton
108 Grenville Street N
Saugeen Shores, Ontario
A home designed with summertime in mind! Enjoy a coastal lifestyle and front porch living in this gorgeous custom-build in the beautiful waterfront community of Southampton. Just completed in 2022, this property is just like new - sparkling clean and move in ready! A stunning 405 sq. ft. covered front porch with a Shouldice stone gas fireplace sets a welcoming tone before you even step inside. Remarkable 8 ft custom interior and exterior doors give the 9 ft ceilings an even more expansive feel. The light-filled interior, enhanced by engineered hardwood flooring, leads you to the inviting open-concept kitchen with a focal 10 ft centre island. Designed for both style and function, the kitchen features a built-in beverage fridge, pull-out pantry, and seamless access to the backyard patio through an 8 ft glass sliding door. A hardwood staircase draws your gaze upward to a soaring cathedral ceiling. The modern bungaloft plan offers easy main level living and a convenient loft with a second common living space, two additional bedrooms and another full bath. The master bedroom is a spacious and serene retreat with tray ceiling details, a luxurious ensuite, and a well-lit dressing room. Closets throughout the home feature custom built-in organizers maximizing efficiency. Enjoy the convenience of a separate laundry room with direct side entry, and the incredible storage of a full tall crawl space. Located on a quiet and private lot traced by tall cedars. The backyard features a stone patio, with gas line for a BBQ and a custom shed. The exterior is both attractive and low-maintenance, showcasing solid wood siding, detailed hardscaping, a cobblestone-accented driveway, and a lawn irrigation system for both front and back. This is a standout property, perfectly suited as a lovely home, four season cottage, or vacation rental. Enjoy the summer and life's simple pleasures in Southampton! (id:59911)
RE/MAX Land Exchange Ltd.
10566 Second Line
Campbellville, Ontario
A remarkable offering in rural Milton, 10566 Second Line is a 24.8-acre country estate where craftsmanship, comfort, and natural beauty come together. Set back from the road, a long winding driveway leads to a solid brick bungalow framed by manicured lawns, a scenic pond, and private wooded trails. Inside, the main level is thoughtfully laid out with a sun-filled living room that overlooks the private pond — offering a tranquil, ever-changing view that feels like living inside a landscape painting. The main floor also features a formal dining room for memorable gatherings, a cozy breakfast area, and a beautifully appointed kitchen featuring Wolf, Miele, and Sub-Zero appliances, opening to a composite deck with glass railings. Three spacious bedrooms, including a primary retreat with a private four-piece ensuite. The fully finished walk-out lower level provides exceptional additional living space, complete with two more bedrooms, a large recreation room anchored by a classic brick fireplace and custom-built-in shelving, a three-piece bathroom, and an oversized utility room perfect for a workshop or extensive storage. Bonus: a third garage bay tucked discreetly behind the home, accessible from the lower level, currently used as a workshop — ideal for hobbyists, car enthusiasts, or those in need of extra parking. Step outside to a covered patio overlooking nature’s finest — the perfect setting for morning coffee or evening entertaining. Here, your lifestyle extends beyond the home: enjoy cross-country skiing, skating on your own pond, golf practice, or simply the peace and privacy of your own land. Located minutes to the Village of Campbellville, Rattlesnake Point Conservation Area, Kelso Lake, and world-class golf at Glencairn and Greystone, with easy access to the 401, this is a rare chance to own an exceptional country property without sacrificing proximity to the best of Halton. A timeless retreat for those who value space, beauty, and connection to the outdoors. (id:59911)
RE/MAX Twin City Realty Inc.
305 Lorne Avenue
Kitchener, Ontario
Well maintained and updated investment property, this all-brick multi-plex offers 3,149 sq ft of living space across 3 levels. This property includes two 3-bed units on the main and upper floors, each with a 4-pc bathroom, functional kitchen, and separate living/dining area. The 3rd floor unit also features a private balcony, offering a great spot to unwind and enjoy the outdoors. The lower-level offers a 1-bed unit with a 3-pc ensuite bath, kitchen and living room. Addition bachelor unit is bright and airy, thanks to its large windows, which allow natural light to flow through the space. The property is complemented by a 20x20 ft detached double garage/workshop providing potential additional income. Tenants can take advantage of the common area laundry room and the convenience of an on-site open-surface parking lot. With 3 long-standing tenants already in place and one vacant 3bedroom unit, this multi-plex presents a fantastic investment opportunity, providing immediate rental income and option for owner occupied unit as well. Location is a key selling point for this property. In a highly desirable rental area, residents enjoy easy access to the Laurentian Hills Power Centre, where grocery stores, restaurants, and essential services are all within reach. Numerous parks provide scenic walking and biking trails, making it perfect for those who enjoy an active lifestyle. Nearby McLennan Park, provides a variety of outdoor activities such as mountain biking trails, a toboggan hill, dog park, splash pad, and basketball courts. With several schools close by and the expressway just minutes away for easy access to the 401 and beyond, this building is ideally situated for convenience and recreation. Whether you're looking for an investment property or a multi-unit home, this multi-plex offers great potential in a highly desirable location. (id:59911)
RE/MAX Real Estate Centre Inc. Brokerage-3
1238 Star Lake Road
Mcmurrich/monteith, Ontario
Escape to your private 79 acre paradise! Featuring a three season cabin, it provides an ideal retreat for nature lovers, hunters or a place to lay your head as you build a permanent residence. This stunning property offers year-round road access and is perfect for building your dream home, hunting, camping, or enjoying endless recreational activities. With ample space and natural beauty, this piece of land provides the ultimate outdoor lifestyle. Whether you're looking for a serene retreat or an adventure-filled getaway, this property has it all. Use the existing three season dwelling Don't miss the opportunity to own your own slice of heaven! (id:59911)
Royal LePage Lakes Of Muskoka Realty
905 - 699 Aberdeen Boulevard
Midland, Ontario
Welcome to this luxury waterfront condo building located on the shores of Georgian Bay and only minutes to all that North Simcoe has to offer. This comfortable fully updated Rose model is move-in ready and offers: Custom Lindsay Shultz Kitchen with Quartz countertops * Mini Bar area with wine cooler * Open Living-Dining-Kitchen with Hardwood Floors and Water View * Primary Suite with Custom Ensuite includes mobility friendly Therapy Jet Tub & Walk In Closet, also with View * 2nd Bedroom with View * Main Full Bath * In Suite Laundry * Balcony with spectacular water, river, Sunsets and Sunrise views * Underground Parking * 1 Large Storage and 1 normal Storage Locker * Bike Locker. The building amenities are: Party Room with Kitchen * Billiards Room * Gym * Pool and Hot Tub area * Out door Patios and Gazebo to relax on * Hotel Style Suite Rental available for Guests * EV Charger. Building located on the Rotary Trail and is minutes from Marinas (some units have docks- may be an opportunity for new owner to rent or buy). Located in North Simcoe and offering so much to do - boating, fishing, swimming, canoeing, hiking, cycling, hunting, snowmobiling, atving, golfing, skiing and along with theatres, historical tourist attractions and so much more. 40 minutes to Orillia, 40 minutes to Barrie and 90 minutes from GTA. (id:59911)
RE/MAX Georgian Bay Realty Ltd

