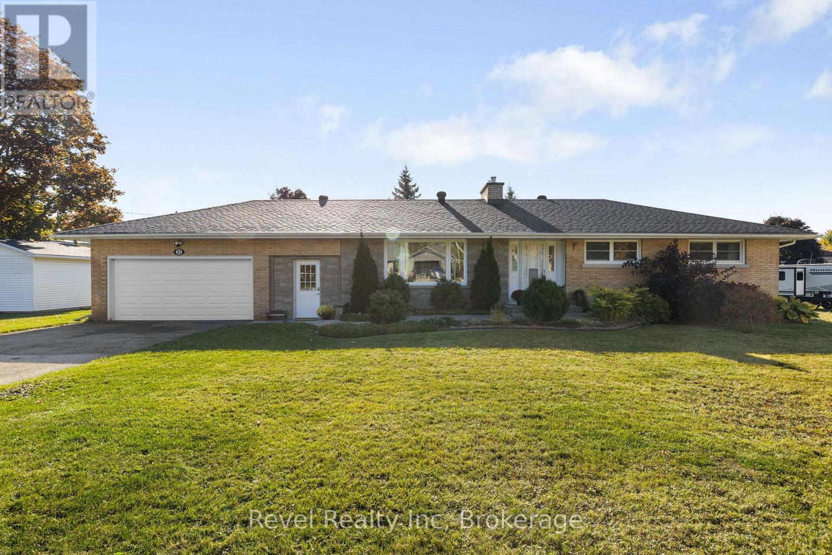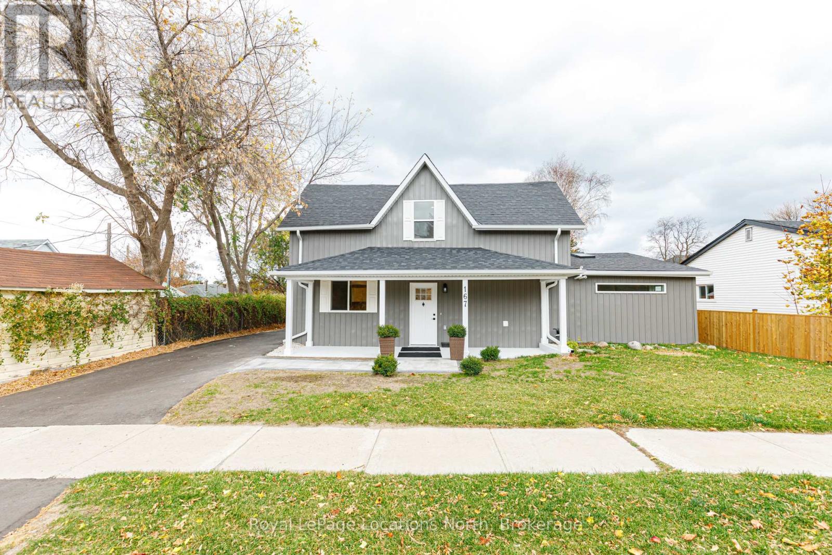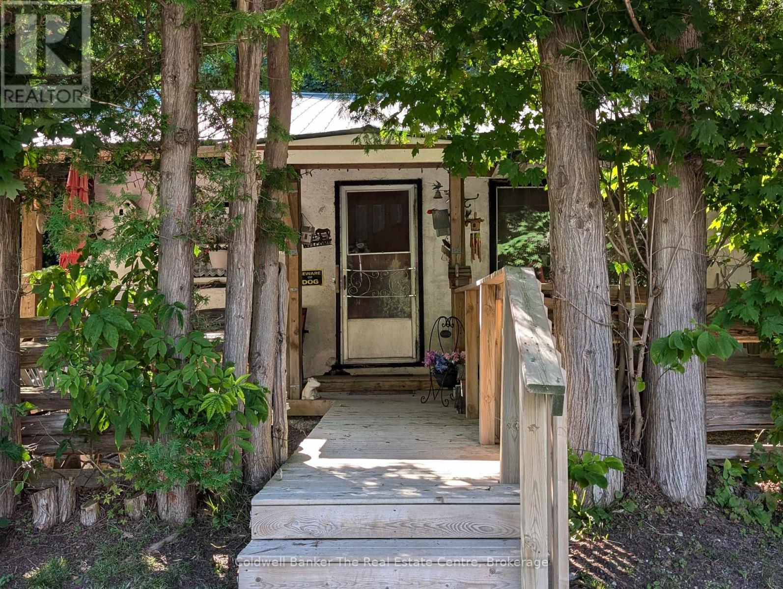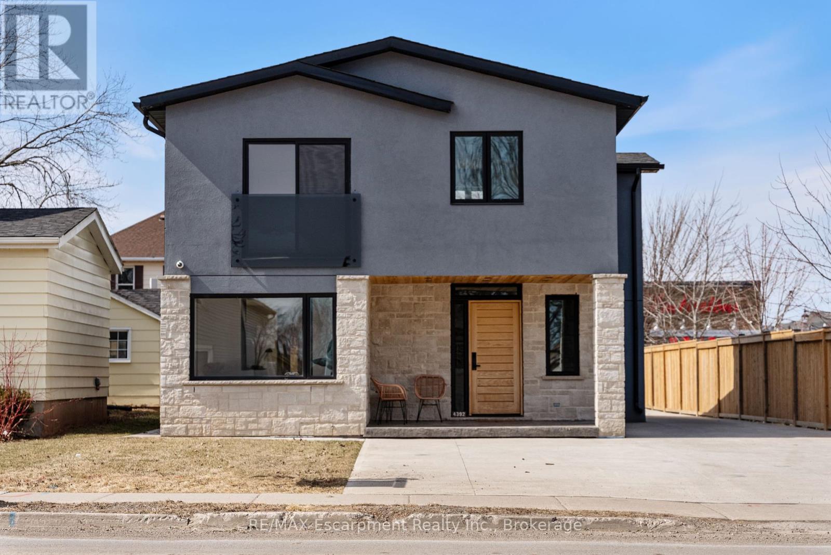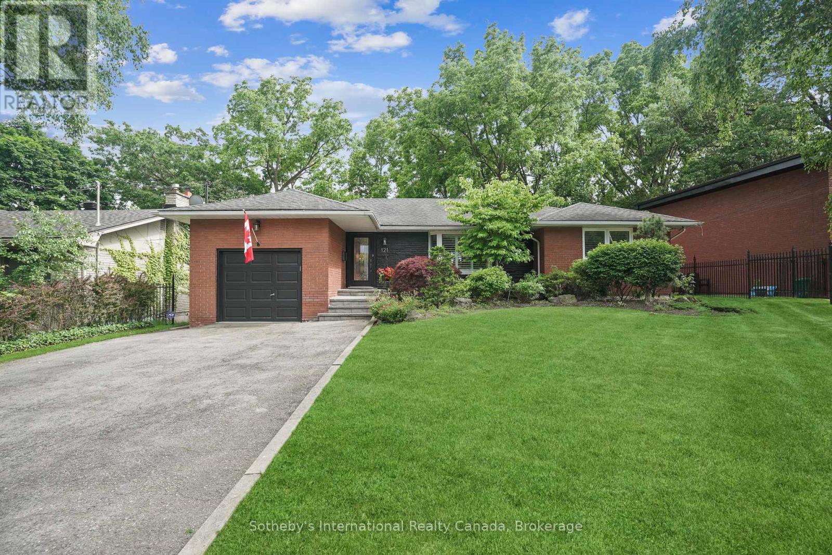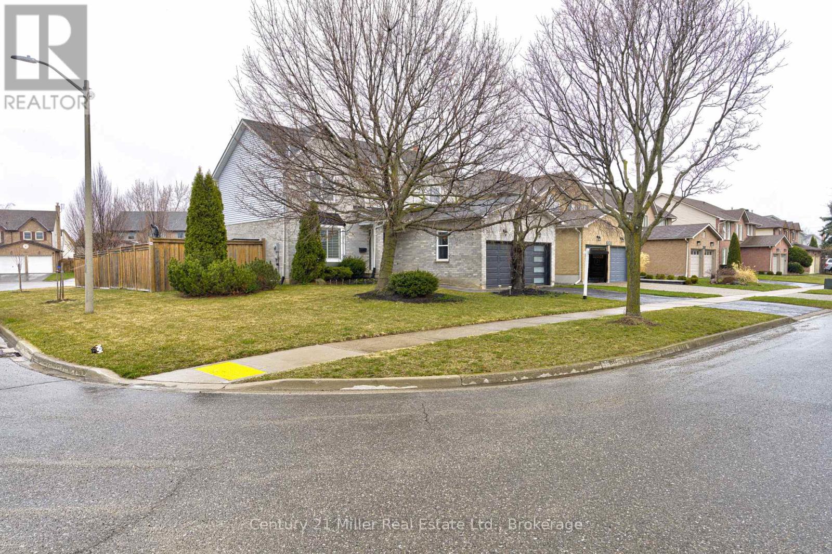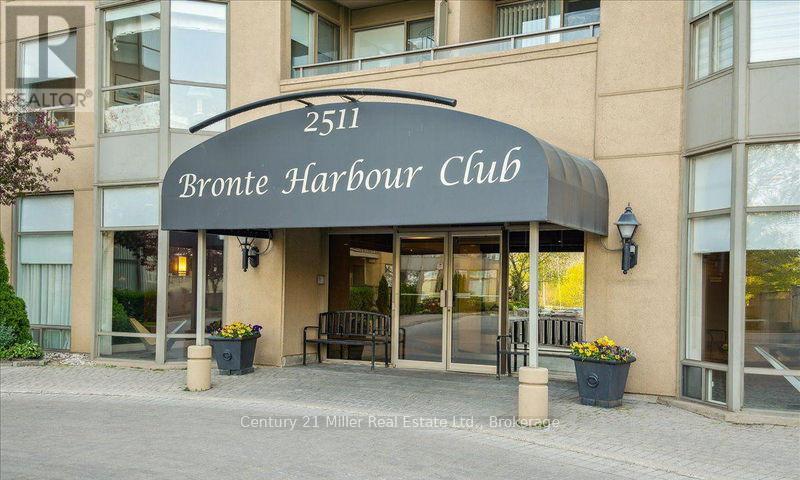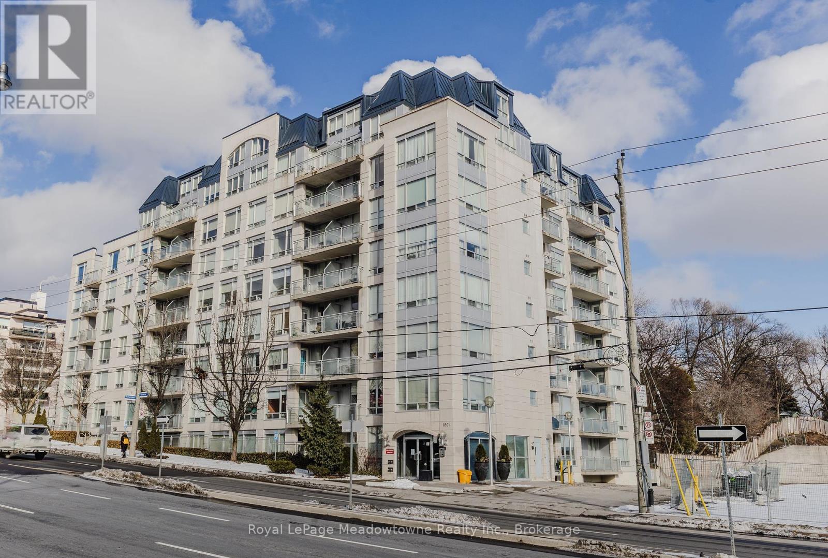21 John Street
Springwater, Ontario
Charming Family Home in the Heart of Elmvale! Set on a large lot on a quiet dead-end street, this 2-bedroom, 2.5-bathroom home offers over 2,300 sq. ft. of living space for your family to enjoy. Inside, the spacious kitchen provides a perfect space for cooking and family gatherings, while the large living room is ideal for relaxation. You'll love the added convenience of main floor laundry in addition to the one in the finished basement. The mudroom/boot room and 1.5-car garage with inside entry provide convenient storage, keeping winter slush and summer mud where they belong ... out of your home. The primary bedroom features a large walk-in closet, and the finished basement is perfect for in-law potential, with its own laundry area for added convenience.The fully fenced backyard features a brand-new deck, garden boxes ready for your personal touch, and a shed for extra storage. Its the ideal space for outdoor play, BBQs, or simply unwinding after a busy day. Elmvale is a welcoming, family-friendly community, with the library, school, community arena, and park all in close proximity, everything you need right at your doorstep! This home has everything a growing family needs, comfort, space, and an unbeatable location.. (id:59911)
Real Broker Ontario Ltd.
167 Peel Street
Collingwood, Ontario
Nestled near the scenic shores of Sunset Point and within walking distance to downtown Collingwood, this beautifully renovated century-old home masterfully combines historic charm with modern convenience. The main floor features a spacious primary bedroom a rare find in century homes offering easy access to a luxurious ensuite bath and large walk-in closet. Thoughtful renovations throughout blend the original character with contemporary finishes, including an open-concept living, dining, and chef's kitchen which boasts custom cabinetry, a large island, and high-end appliances. The kitchen opens up to a spacious backyard and garden shed, offering an ideal space for outdoor gatherings and activities. Upstairs, you'll find two generously sized bedrooms and a luxurious spa-like bathroom complete with double sinks, a freestanding modern tub, and a separate glass-enclosed shower. Throughout the home, upgrades include all-new flooring, heating, wiring, plumbing, appliances, a furnace, and air conditioning with every detail carefully considered, this home offers the perfect blend of elegance and functionality in a highly desirable location close to both nature and the vibrant downtown community. (id:59911)
Royal LePage Locations North
8934 County Rd 9 Road
Clearview, Ontario
Welcome to this charming family home nestled just outside the picturesque village of Creemore! This delightful property offers a unique opportunity for those looking to make their mark on a cozy residence in a sought-after location. The property sits on a generous lot, providing a fantastic outdoor space for children to play or for gardening enthusiasts to cultivate their dream garden. The backyard offers plenty of potential for outdoor entertaining and enjoying the serene countryside views. With its prime location near the charming village of Creemore, you'll have easy access to local amenities, including boutique shops, delightful eateries, and community events that capture the spirit of this quaint area. Whether you're a first-time buyer, an investor, or someone looking for a project to make your own, this home offers the perfect canvas for your vision. Being sold as-is, this property presents an exciting chance to invest in a great area and create a personalized home that meets your needs. Don't miss out on this opportunity to be part of the Creemore community! (id:59911)
Coldwell Banker The Real Estate Centre
118 King Street E Unit# 520
Hamilton, Ontario
VACANT, IMMEDIATE POSSESSION. Welcome to the Royal Connaught modern condos in downtown Hamilton. This beautiful one bedroom unit has in-suite laundry. Featuring an open concept design, stone countertops and SS appliances. Several amenities compliment this property including a Grand lobby, rooftop terrace, gym and media/party room. Conveniently located to shopping, restaurants, highway access and public transportation. Move in ready! (id:59911)
RE/MAX Escarpment Realty Inc.
550 North Service Road Unit# 1406
Grimsby, Ontario
Welcome To Waterview Condominiums (Concrete Structure). Don't Miss This Amazing Opportunity To Live In This 2 Bed Penthouse Suite On The 14th Floor W/An Incredible Escarpment View. Includes Over The Top Upgrades, One Parking Spot, Fitness Room, Party Room, Roof Top Patio, & Much More. Situated In The Grimsby Beach Community, Easy Access To The Highway, Walking Distance To The Lake, Close To The New Supermarkets, Banks & Much More. (id:59911)
RE/MAX Realty Specialists Inc.
4392 Ontario Street
Lincoln, Ontario
Introducing 4392 Ontario St a breathtaking, fully updated residence that embodies contemporary elegance at every turn. This property is a true showcase of modern living, designed to captivate and delight. As you enter, youll be welcomed by a spacious open-concept layout that radiates both comfort and sophistication. The gourmet kitchen boasts integrated appliances and stylish granite countertops, blending aesthetics with practicality in the heart of the home. No aspect has been spared in the thorough renovation of this property, which has been lovingly transformed into a remarkable haven. Each generously sized bedroom features its own private ensuite, providing exceptional privacy and convenience for both residents and guests. Nestled on a 42x140 foot lot, this home provides plenty of outdoor space perfect for leisurely activities and gatherings. With convenient access to the QEW highway, your daily commute is simplified, while top-rated schools, hospitals, and essential services are just moments away. (id:59911)
RE/MAX Escarpment Realty Inc.
121 Grant Boulevard
Hamilton, Ontario
Absolutely stunning home uniquely set up for luxurious single or two-family living! Situated on a ravine lot only steps from McMaster University, this gorgeous home contains an incredible in-law setup, with EACH of the two large floors finished with two bedrooms, two baths, and full-sized kitchens. Luxuriously appointed with premium finishes including stone countertops, wainscotting, hardwood floors, gas fireplaces, stainless appliances, and much more, this beautiful home is truly a standout. The large lot grades down at the rear ensuring the lower level enjoys large windows, full height, and a separate entrance; it doesn't feel like a basement at all! Each level offers two bedrooms, two shared bathrooms, and two ensuite bathrooms. Both levels benefit from rear decks and patios that make the back yard a stunning, private retreat. An attractive rear shed and attached single-car garage complete the package. Nestled against a mature forest and ravine, and situated in a quiet, mature neighbourhood, this location is ideal for families, graduate students, professionals, and seniors alike! Renovated properties with this configuration are rare, and this one is truly exceptional. (id:59911)
Sotheby's International Realty Canada
3263 Mead Crescent
Burlington, Ontario
Welcome to this stunning 2-storey corner-lot home in the heart of family-friendly Headon Forest! Offering 3 spacious bedrooms plus a versatile bonus room, 3 full bathrooms, and a convenient main floor powder room, this home has been thoughtfully updated and is move-in ready. Step inside to fresh paint throughout, new wood floors and carpet, and a striking modern staircase that adds a contemporary touch. The open-concept layout is perfect for entertaining, flowing seamlessly to the private backyard oasis featuring a sparkling saltwater pool ideal for summer fun and relaxation. Located just steps from beautiful parks and scenic trails, this home offers the perfect blend of nature and neighborhood. The driveway and roof will be newly completed before closing, giving you even more peace of mind. Don't miss this incredible opportunity to live in a mature, welcoming community close to schools, shopping, and all amenities. This one checks all the boxes! (id:59911)
Century 21 Miller Real Estate Ltd.
114 - 1487 Maple Avenue
Milton, Ontario
Located in Milton's desirable Maple Crossing community. Immaculately cared for 2 bedroom corner "Yorkshire" suite offers approx.1200 sq. ft. This main floor (no stairs or 'elevators') unit features upgraded maple kitchen, quartz counters, all new appliances (fridge, stove, dishwasher & range hood). Bright and sunny concept living & dining w/hardwood floors & large windows. French doors lead to private patio & grass courtyard perfect al fresco dining in the Summer. Gorgeous primary w/4 piece ensuite w/updated quartz vanity, shower & walk-in closet. Fantastic sized 2nd bedroom w/large closet & large window. The 2nd 4 piece bath w/updated quartz vanity offers a second primary feel. In-suite laundry room w/new washer & dryer as well as plenty room for storage. Professionally painted in neutral tones, crown molding throughout & updated light fixtures. On-site amenities include underground car wash, clubhouse w/fitness & party facilities. 1 Underground parking, tons of visitor parking & storage locker. Fully accessible, ground level unit, no transitions from room to room. Perfect for first time buyers & down sizers! Location is ideal for shopping, restaurants, school & parks as well as the 401 & GO. (id:59911)
Town Or Country Real Estate (Halton) Ltd.
319 - 2511 Lakeshore Road W
Oakville, Ontario
Welcome to Bronte Harbour Club, nestled in the heart of beautiful Bronte Village, right on the serene banks of Bronte Creek. This charming 2-bedroom, 1-bath condo offers a spacious, carpet-free layout with modern touches throughout. Recently painted and featuring a separate tub and shower, this home provides comfort and functionality. Enjoy views of Bronte Village and the marina from your private east-facing balcony. The unit also comes with 1 owned parking spot and 1 owned locker for added convenience. Steps from your door, you'll find everything you need, including a grocery store, restaurants, the lake, marina, and easy access to public transit. Building amenities include: Indoor pool Hot tub Sauna Games room Guest suite Hobby room Party room Expansive common space terrace This is your opportunity to enjoy the best of lakeside living in a well-maintained, amenity-rich building! (id:59911)
Century 21 Miller Real Estate Ltd.
607 - 3830 Bathurst Street
Toronto, Ontario
Welcome to 3830 Bathurst St where comfort meets convenience in the heart of North York! This bright 1 bed + spacious den condo is your ticket to city living with a touch of tranquility. Use the den as a stylish dining area, a home office, or a cozy nursery the choice is yours! Enjoy your morning coffee on the balcony with unbeatable city views, including the iconic CN Tower. Steps from groceries, transit, and a foodies dream selection of restaurants. First-time buyers, downsizers, or young families this one checks all the boxes! Plus, enjoy top-tier amenities: concierge, gym with sauna, party room, and a media room with a pool table. Don't miss this gem! (id:59911)
Exp Realty
511 - 1801 Bayview Avenue E
Toronto, Ontario
Luxury Leaside living at 1801 Bayview Ave #511! This stunning 2-bedroom, 2-bathroom condo offers 945 sq ft of elegant living space plus a huge 200 sq ft private balcony overlooking serene, treed backyards. A separate dining room provides an ideal space for formal meals or casual gatherings. The spacious primary bedroom boasts a large walk-in closet and a luxurious ensuite bathroom featuring marble flooring and a large shower. The bright and airy living room features a full wall of windows with a walk-out to the expansive balcony, perfect for entertaining or relaxing. The second bedroom also enjoys a full wall of windows and its own walk-out to the same private balcony. A large walk-in closet off the foyer provides additional storage. This beautiful updated unit features brand new laminate flooring throughout and has been freshly painted, creating a modern and inviting atmosphere. A conveniently located storage locker on the same floor and one oversized parking spot, ideal for your car PLUS a motorcycle or cart, are included. Located just across the street from the new TTC Bayview Eglinton subway station, Metro and Whole Foods grocery stores, and numerous restaurants, this location is unbeatable. Fantastic building amenities include a concierge, guest suites, a gym, a games room, a party room, and a bike storage. This is the perfect opportunity to experience the ultimate in Toronto condo living! This property is virtually staged. (id:59911)
Royal LePage Meadowtowne Realty Inc.
