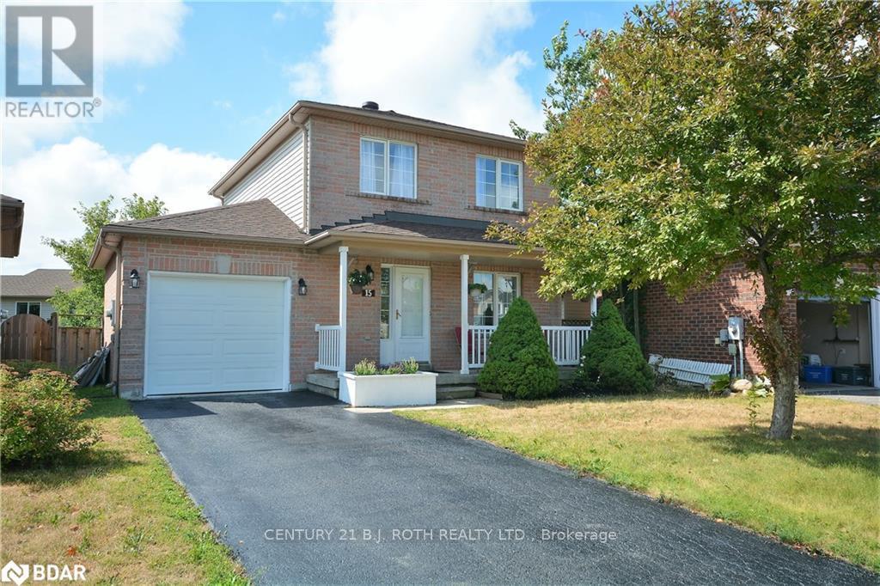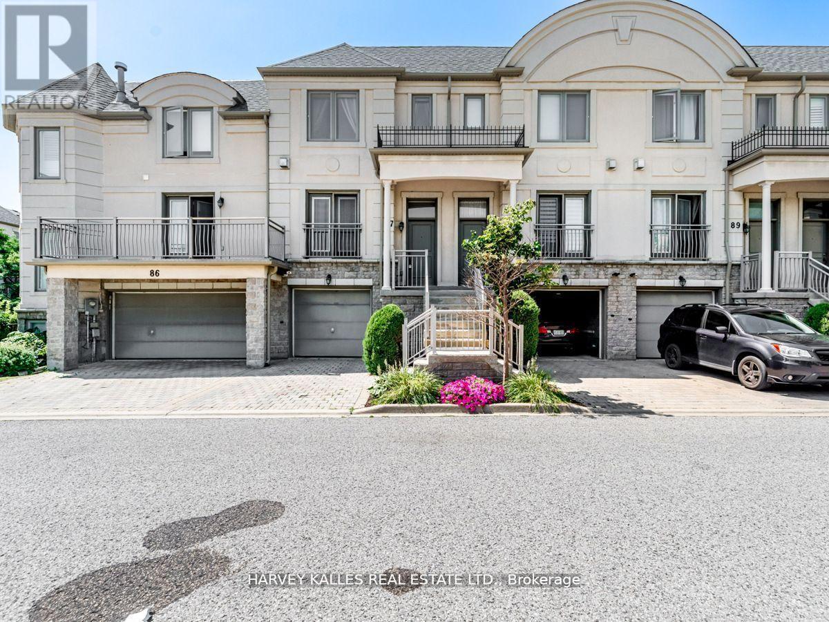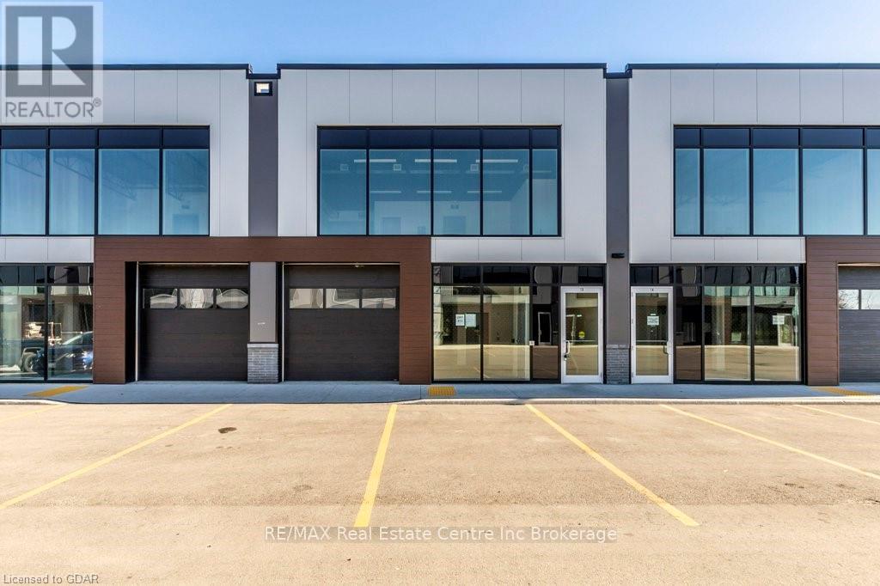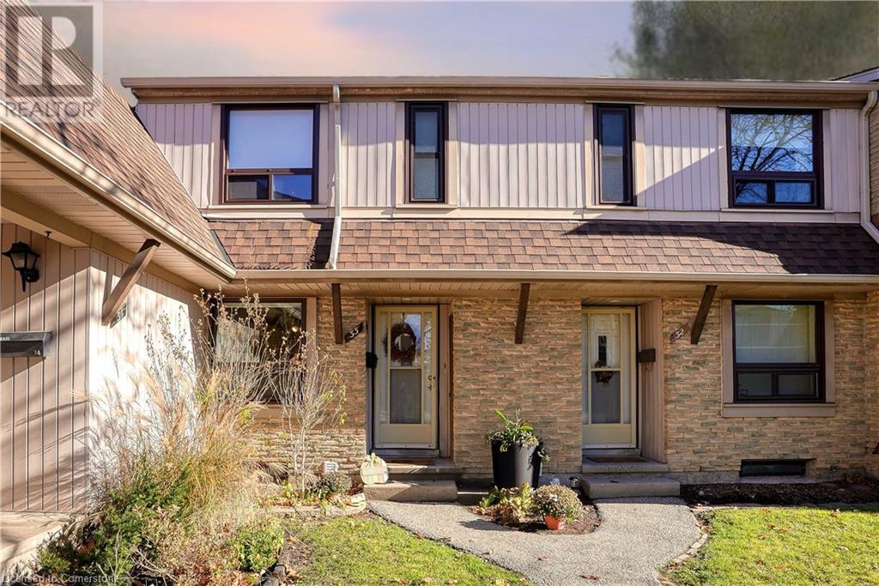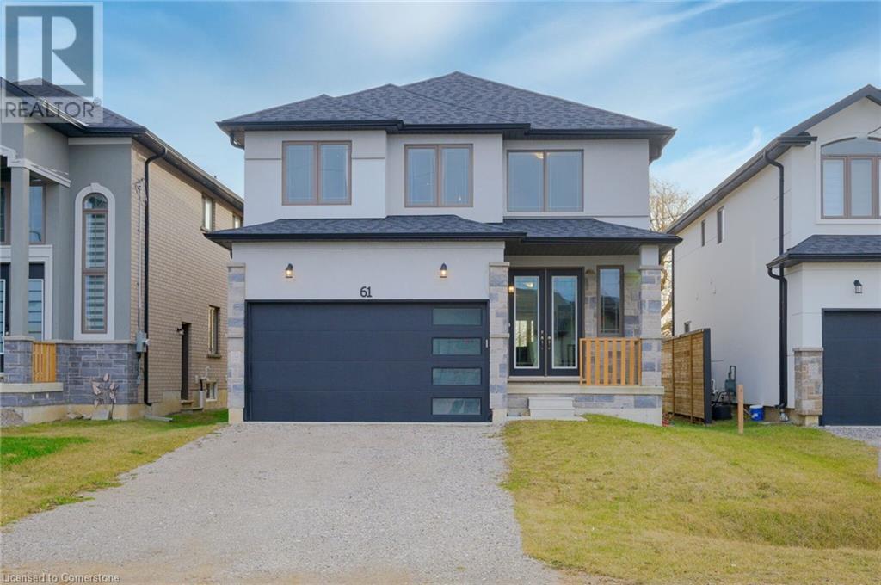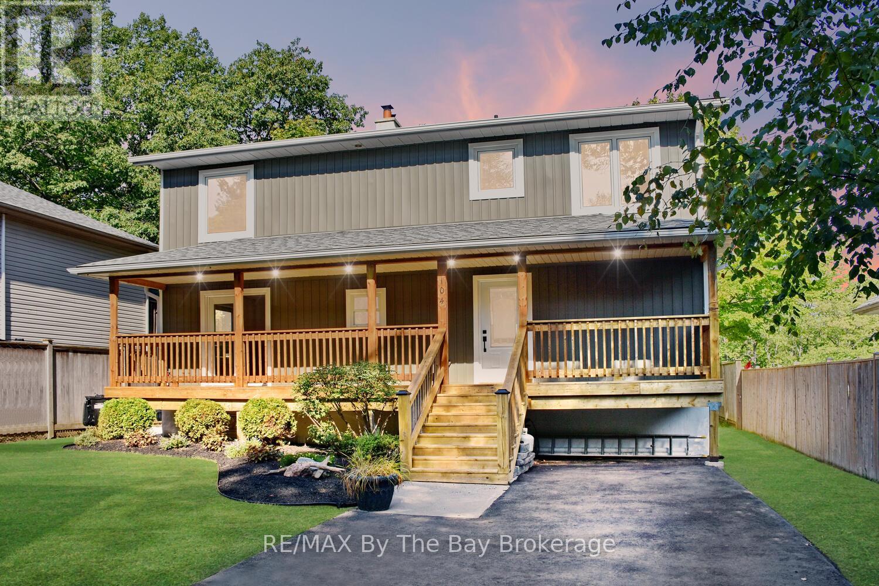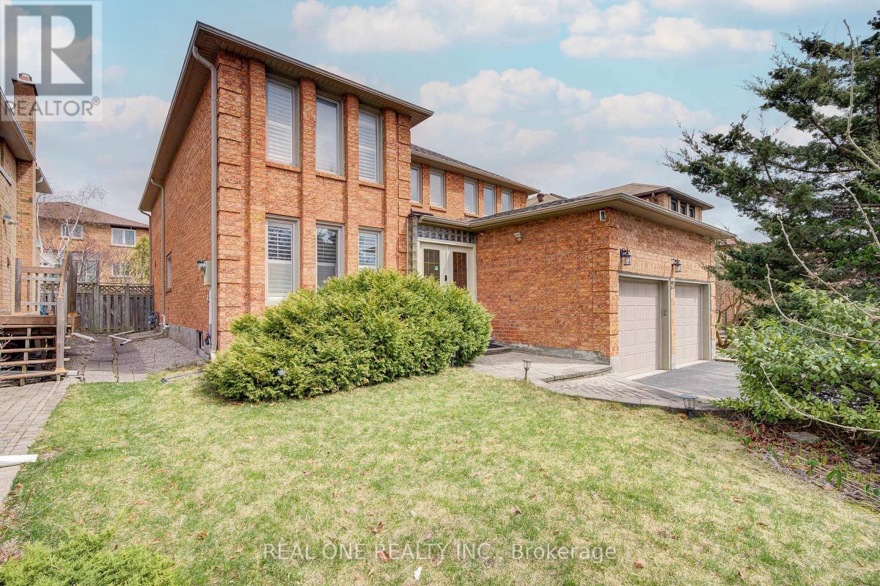15 Golds Crescent
Barrie, Ontario
Affordable Family Home in Prime South West Barrie Location! Welcome to 15 Golds Crescent. This 3-bedroom, 1.2 bath home is nestled on a quiet court in a family friendly neighborhood. This ideal commuter location is just minutes from Highway 400, schools, shopping, restaurants, golf courses, and all essential amenities. With over 1,300 sq. ft. of finished living space, this home features a modern, neutral palette throughout, complemented by durable laminate and ceramic flooring. No carpet! (except on basement stairs) The bright and airy open concept main floor is perfect for family gatherings, while the kitchen provides plenty of counter space and has a breakfast area. Step outside to enjoy the fully fenced backyard, a private retreat for relaxing or entertaining. Unwind with your morning coffee on the extra large front porch, overlooking the landscaped lot with mature trees. Spacious driveway with parking for two cars. Close to parks, trails, and schools. (id:59911)
Century 21 B.j. Roth Realty Ltd.
902 - 9075 Jane Street
Vaughan, Ontario
Fresh and welcoming at Park Avenue Place, suite 902 is calling you home! This considerably builder-upgraded suite boasts a superior and flexible layout that's rarely offered. Freshly painted and turnkey, whether you're looking to move in yourself or want a smart investment, your search ends here. Beautiful light woodgrain laminate floors, ample natural light that pours from the large windows with custom blinds, and excellent ceiling height throughout the unit. The sizable foyer offers a large double closet with organizers leading into your open-concept living, dining, & kitchen! It's an entertainer's delight, great for hosting game nights and family dinners. Recipe test in your chef's kitchen with stone counters, marble-like tile backsplash, ceiling-height cabinetry, and upgraded built-in Fisher & Paykel appliances. Custom, extended 6ft island with breakfast bar seating, additional storage, & built-in microwave drawer. The primary bedroom is a dreamy retreat with an oversized double closet with organizers and a spa-like 3pc ensuite. The fully customized spa-like ensuite includes a waist-height vanity (extra storage!) with stone counters, a frameless glass shower with rain showerhead, and marble-like tile floors. The powder room is great for guests, complete with a solid-core door for added privacy, and the full-size in-suite washer and dryer makes laundry less of a chore. Lounge on the spacious balcony with soaring North and East views. With too many upgrades to list (see attachment!), get all the luxuries you want and need, without the major price tag. Just five years new, this building is filled with fantastic amenities to live and play - a party room, games room, gym, guest suites, rooftop patio & more. Situated just steps from Vaughan Mills, restaurants, transit, and is just minutes to the GO train (quick to downtown)! (id:59911)
RE/MAX Hallmark Realty Ltd.
62 Riverview Road
New Tecumseth, Ontario
Prime location in the Green Briar community in Alliston, Ontario. This home boasts stunning views of nature backing onto the Nottawasaga River, golf course and walking paths. This 2 plus 1 bedroom, 3 bathroom detached home with walk-out lower level is located on a court for extra privacy. Beautiful kitchen has granite counters, stainless steel Jen Air appliances, a kitchen island with beverage centre & so much cupboard space. This bright model has hardwood flooring, windows stretching across the back leading to the deck, giving optimal views from the open concept dining room, and living room with gorgeous floor-to-ceiling brick gas fireplace, cathedral ceiling & skylights. Other features include brand new (2025) furnace with HEPA filter (removes 99.97% of dust, pollen, etc), owned tankless water heater, central vac, reverse osmosis for kitchen, main floor laundry, powder room, loft with gorgeous primary bedroom with large spa-like en-suite with skylights, 2 walk-in closets, studio/office area & lovely second bedroom with French doors & balcony. Finished lower level has huge windows, walk-out to your private covered patio and green space, along with a guest bedroom, kitchenette/wet bar, extra storage room & another cozy gas fireplace. This home has it all. Live your best life in this active adult lifestyle community located less than 1 hour from Toronto. Living here means never having to cut your grass again as well as enjoying 2 spectacular golf courses, walking trails, a community centre steps away with a range of daily events and stay healthy at the adjacent Nottawasaga Resort with their 70,000 sq foot fitness club with gym, indoor pool, sauna, racquetball as well as massage, salon services and lovely restaurant and bar. Close by, the area is abundant with shopping, specialty shops, theatres and fine dining. This home needs to be added to your must-see list! (id:59911)
Coldwell Banker Ronan Realty
1707 - 1 Clark Avenue W
Vaughan, Ontario
Welcome to this bright and beautifully maintained suite in the sought-after Skyrise building atYonge & Clark. Enjoy a generous 1,561 sq.ft layout with 2 bedrooms + den, 2 full bathrooms, anda smart split-bedroom floor plan offering both comfort and privacy. Building amenities includea 24-hour concierge, indoor pool, fitness centre, and more. Close to transit, shopping, anddining. (id:59911)
RE/MAX Realtron Yc Realty
Th 87 - 9133 Bayview Avenue
Richmond Hill, Ontario
Tastefully Updated & Meticulously Maintained Townhome in Gated Richmond Hill Community! Welcome tothis sun-filled, open-concept townhome located in the heart of Richmond Hill, nestled within a secure gated community. This beautifully updated home features a Main Floor with 9' smooth ceilings, hardwood flooring, a cozy gas fireplace, custom built-in shelving, and a modern kitchen with quartz countertops, custom backsplash, and a breakfast bar. Step out to the deck from the kitchen area - perfect for morning coffee or evening relaxation. Upper Level was originally a 3-bedroom layout, thoughtfully redesigned into two spacious bedrooms, each with its own ensuite bath, large closet space, and insulated windows for quiet comfort. Lower Level is a fully finished walk-out basement with a 3-piece bathroom ideal as a recreation room, home office, or a third bedroom. Enjoy a stress-free lifestyle with maintenance fees covering 24-hour gate house security, landscaping, snow removal, and exterior upkeep (id:59911)
Harvey Kalles Real Estate Ltd.
19 Patrice Crescent N
Vaughan, Ontario
One bedroom unit with separate entrance, separate laundry ensuite, Two parking spots (one in garage and one in drive way), no pet, no smokers only (id:59911)
Right At Home Realty
13 - 587 Hanlon Creek Boulevard
Guelph, Ontario
Hanlon Creek Business Park. Brand new flex commercial/industrial unit for lease. Landlord has spent significant money on improvements including finishing both bathrooms, flooring, drywall finishing, electrical, etc. Ground level door is 10ft x 10ft and leads to unit that has 22 ft ceiling. Second floor office area is fully finished with bathroom and kitchenette. Conveniently located on the corner of Downey Road and Hanlon Creek Boulevard. Permitted uses includes Catering Service, Commercial School, Computer Establishment, Research establishment, Lab, Manufacturing, Medical Office/Clinic, Dentist, Orthodontist, Office, Post Secondary School, Print Shop, Warehouse, Showroom, Rec Centre, Vet Services, Public Hall, Restaurants ( must comply with zoning restrictions) \r\nEasy to show. Call today. (id:59911)
RE/MAX Real Estate Centre Inc
280 Thaler Avenue Unit# 33
Kitchener, Ontario
THIS TOWNHOME COMES WITH 2 OWNED PARKING SPACES! Welcome to 33 Thaler Avenue, Unit 33, a delightful 2 bedroom, 2 bathroom home that blends comfort and functionality. Step into a bright and open living area that offers a welcoming space to relax or entertain. The modern kitchen features plenty of cabinetry and counter space, making it easy to prepare meals and stay organized. Upstairs, both bedrooms are generously sized with ample closet space to meet your storage needs. The finished basement provides flexible space that can be used as a home office, recreation room, or extra storage. Enjoy the convenience of an in-unit laundry room and walk out to a private backyard that backs onto peaceful green space, perfect for outdoor gatherings or quiet moments. Ideally located close to shopping, schools, and public transit, this home offers both comfort and convenience. A wonderful opportunity for first-time buyers, downsizers, or anyone looking for low-maintenance living in a great location! (id:59911)
Corcoran Horizon Realty
61 Eleanor Avenue
Hamilton, Ontario
Step into luxury at 61 Eleanor Ave., where style meets comfort. The grand tiled foyer welcomes you with double glass doors, large windows, and soaring cathedral ceilings, setting the tone for the rest of the home. The main floor is defined by its spacious, light-filled ambiance, enhanced by crown molding, pot lights, and pristine hardwood floors. The open-concept living and dining area features a striking stone fireplace framed by built-in cabinets and expansive windows. The chef's kitchen is an entertainers dream overlooking the living and dining rooms, with granite countertops, a large island with seating, extended upper cabinetry, a subway tile backsplash with valance lighting, a large pantry, and a smart fridge. Patio doors off the kitchen lead to the backyard, awaiting your vision for outdoor living and entertaining. The main floor also includes a convenient 2-piece bathroom and access to a spacious 2-car garage. On the second floor, hardwood continues into the hallway and primary suite, which boasts a 5-piece ensuite with dual vanities. Three bright bedrooms and a sleek 4-piece bathroom complete this level, alongside a laundry room with a new Samsung washer and dryer. The basement offers 8.5' ceilings, large above-grade windows, and a separate entrance, perfect for an in-law suite or income-generating unit. Located near Eleanor Park, top-rated schools, and major shopping centers, this property also provides quick access to highways, ensuring convenience for families and commuters alike. (id:59911)
Real Broker Ontario Ltd.
104 Knox Road E
Wasaga Beach, Ontario
Enjoy the peace and tranquility of living on the Nottawasaga River in a beautiful well established area of Wasaga Beach with lots of nature trees. This lovely fully finished custom home has been recently renovated and offers endless options as a family home, retirement property or year round cottage. This home has great curb appeal sitting on an expansive 50 x 230 ft riverfront lot with a charming covered porch. Main floor living space includes a warm and inviting eat in kitchen, beautiful updated 4pc bathroom, main floor laundry facilities, spacious bedroom with access to the back deck and bright living room with wood fireplace with stone surround and large panoramic windows overlooking the river. Ascend upstairs to a large primary bedroom with its own private riverfront balcony, additional guest bedroom and a 4 piece bath. Fully finished lower level features a family room area, updated 4 pc bath, optional area for a wet bar and another guest bedroom. The exterior of this property is as delighting as the inside with lots of outdoor entertaining areas and decks overlooking one of the most tranquil areas of the Nottawasaga River. Bring your kayak, fishing boat, canoe or jet ski at this exceptional lifestyle property. Close to all the central amenities of Wasaga Beach with its shopping, dining, schools parks and beaches meanwhile quick and easy access to all southern destinations from Sunnidale Road. Some photos have been digitally staged (id:59911)
RE/MAX By The Bay Brokerage
27 Binscarth Crescent
Vaughan, Ontario
Beautiful,Bright,Spacious&Well Maintained! 3300Sqft Abv Grade, Great Family Home On A Quiet Street.Located In The Best Pocket Of Thornhill.Huge Family Sized Kitchen W/Granite Countrs&Backsplash,W/I Pantry,Main Floor Library & Laundry. Access To Garage, Hardwood Flrs Through Out.Library&Family Rm. 2 Skylights! Finished Lower Level W/Nannys Rm & 3Pc Bath.Smooth Ceilings Thru-Out. Walk To Parks,Schools,Shuls Zoned For Rosedale Heights Ps! (id:59911)
Real One Realty Inc.
35 Southshore Crescent Crescent Unit# 117
Hamilton, Ontario
Welcome to 35 Southshore Crescent, an elegant boutique-style building nestled along the shores of Lake Ontario in beautiful Stoney Creek. This bright and inviting 1-bedroom + den condo offers just under 700 square feet of thoughtfully designed living space. The den is large enough to comfortably fit a single or double bed, making it ideal for a guest room, home office, or personal workout space. Located on the main floor, this unit offers easy walk-out access to a private terrace, perfect for enjoying your morning coffee or evening sunsets and amazing views of the escarpment. The building itself features excellent amenities, including a modern party room and a fitness centre overlooking scenic Lake Ontario. Enjoy the vibrant lakeside lifestyle with miles of walking trails right outside your door and a beautiful sandy beach just steps away. In the summer months, you’ll love watching the boats drift by or taking a refreshing swim in Lake Ontario. The roof top terrace is a great way to enjoy 360’ views of the escarpment and lake. You can even see a the CN Tower on a clear day. Included with the unit is one underground parking spot, adding to the convenience and comfort of condo living. Situated in a quiet, well-kept neighborhood, 35 Southshore Crescent offers the perfect balance of natural beauty and easy urban access. Extra parking spot possibly available for a monthly fee. There is also a bike room. (id:59911)
RE/MAX Escarpment Realty Inc.
