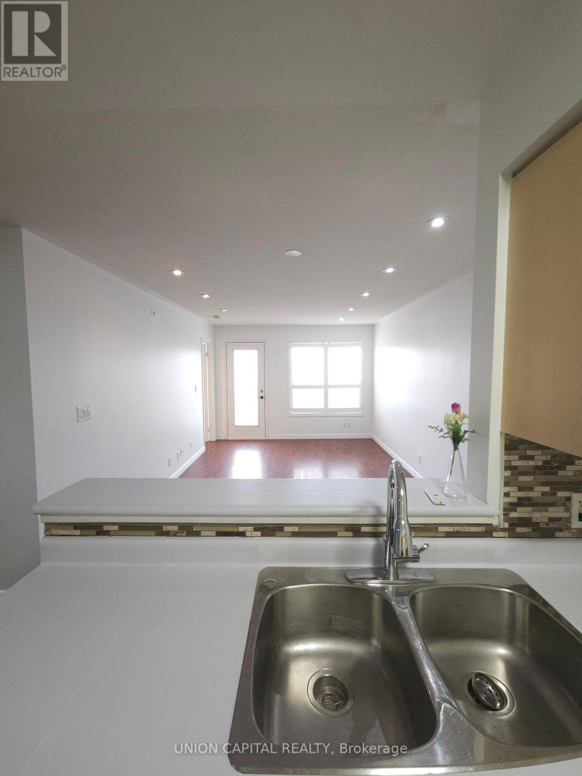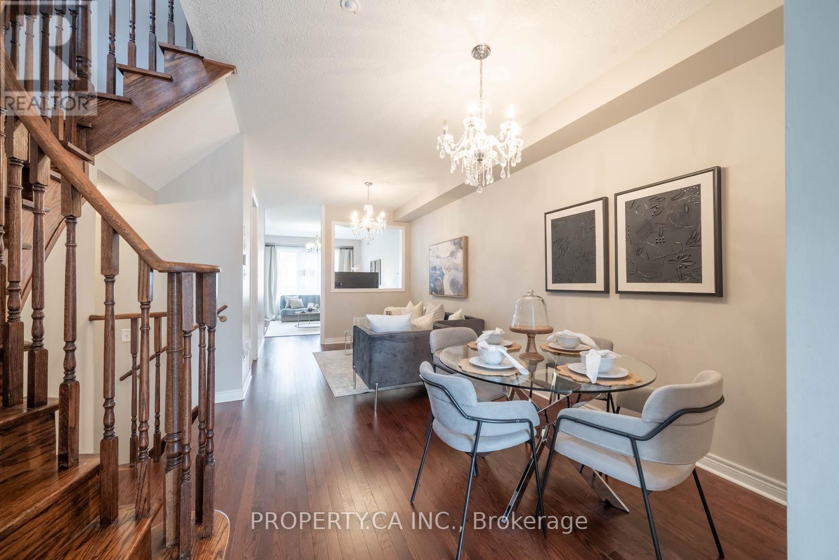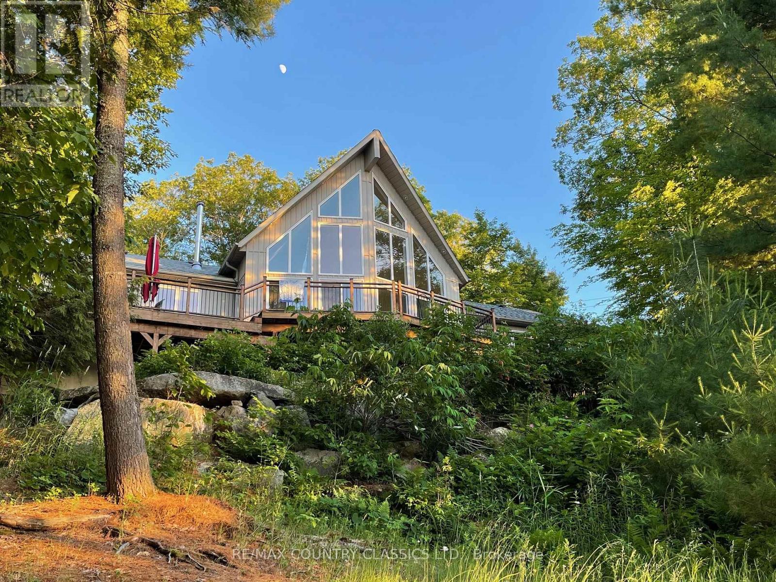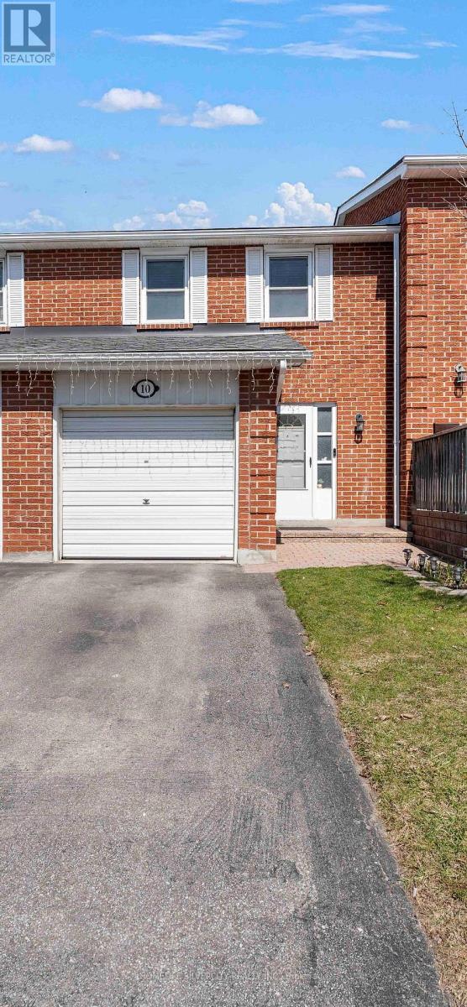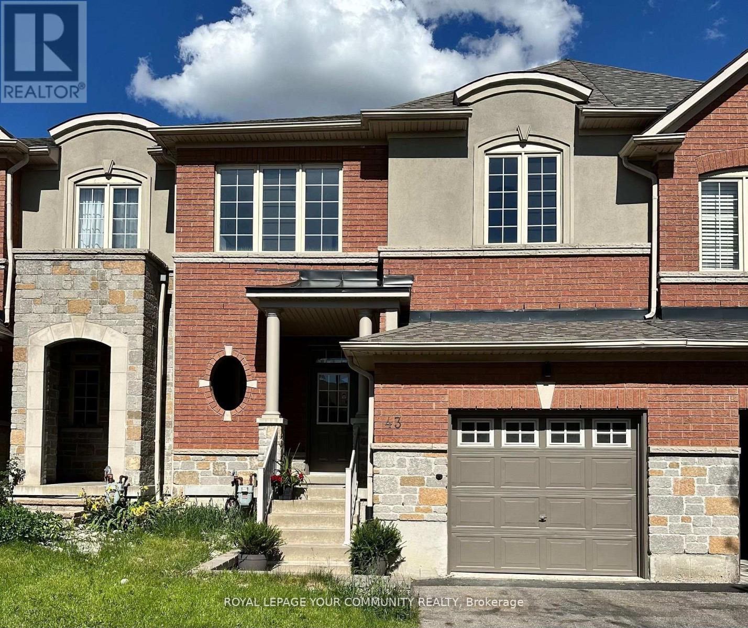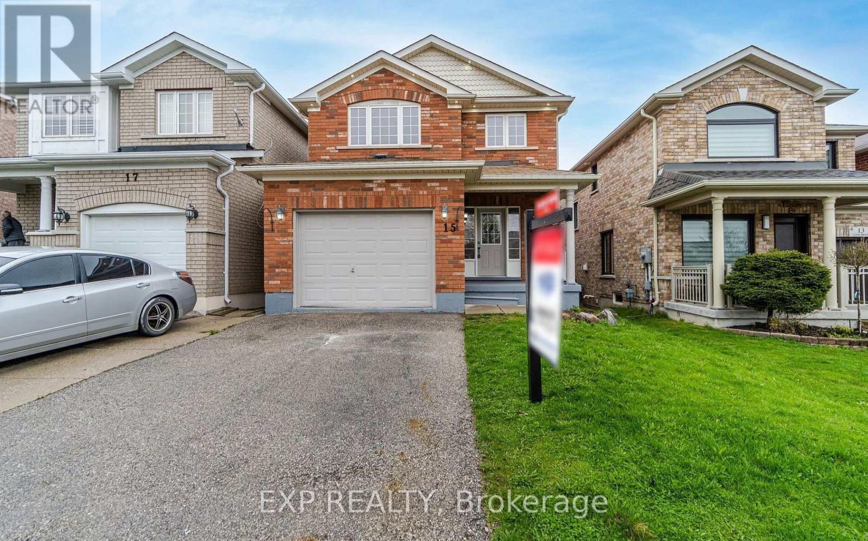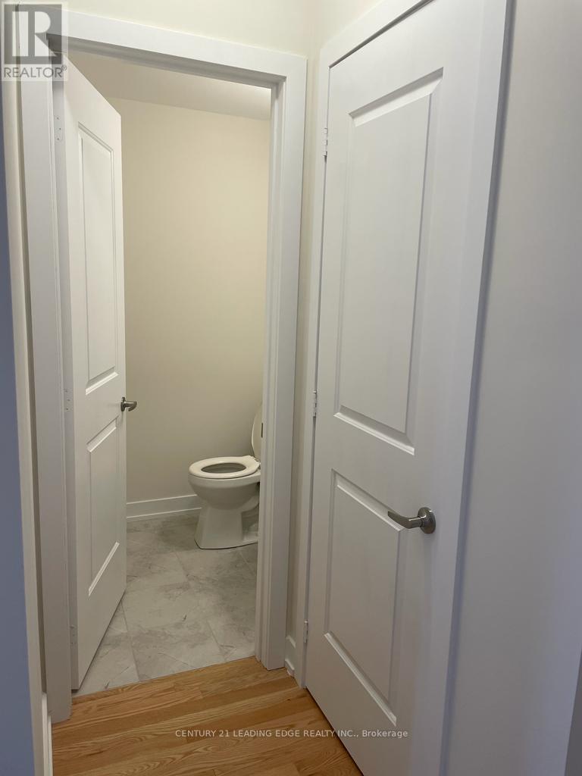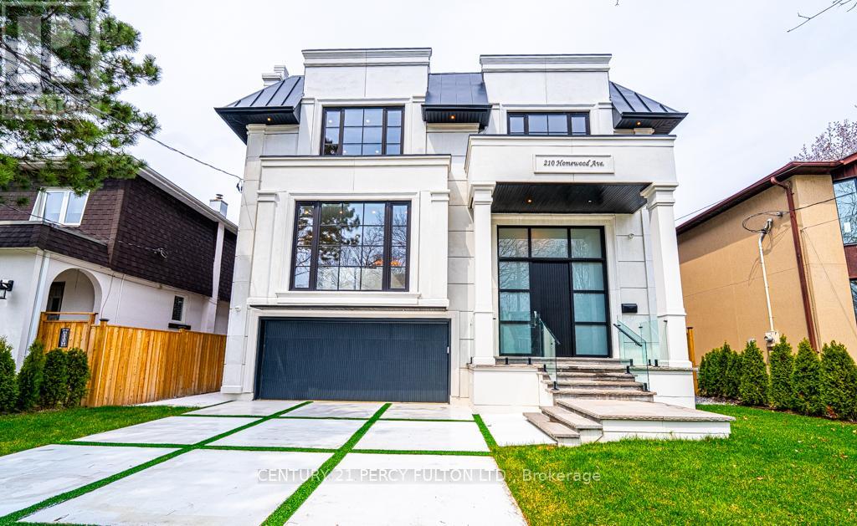2 - 105 Sunrise Drive
Markham, Ontario
*Welcome to 105 Sunrise #2 In The Heart Of Markham* This bright, sun-filled stacked townhouse offers the best of modern living in Markhams vibrant Milliken Mills East community. With a spacious 1-bedroom + den layout, this home is perfect for professionals, couples, or anyone looking to downsize. The open-concept design is filled with natural light, and both the living room and bedroom walk out to a private balcony, making indoor-outdoor living effortless. The versatile den is ideal for a home office or extra storage, while contemporary finishes and a smart, functional layout ensure everyday comfort. Plus, with 1 bathroom and a dedicated parking spot, stress-free living comes standard. Set in a well-maintained, safe, and convenient community, this home is surrounded by top-rated schools like Sunrise Montessori and Markham Gateway Public School. Love the outdoors? Milliken Mills Park and L'Amoreaux Park are just minutes away. And with the ICONIC Pacific Mall, Splendid China Mall, Milliken GO Station, public transit, and major highways all close by, convenience is second to none. EXTRAS: Prime location with a Walk Score of 87! (id:59911)
Union Capital Realty
90 Collin Court
Richmond Hill, Ontario
Welcome home to an outstanding 3 bedroom + Den layout Freehold Townhouse situated In a Desirable Jefferson Community. Surrounded by many great parks, trails and well known schools. This home offers an exceptional functional layout that includes an eat in kitchen, family room and a formal living/dinning space. Featuring hardwood floor through out and a den that's large enough for an office space on the 2nd floor. Don't miss the chance to experience the charm and functionality of this remarkable home first hand. Schedule a viewing today! (id:59911)
Property.ca Inc.
34 Marie Street Street
Fonthill, Ontario
34 Marie Street is located in Fonthill's very desirable Saffron Estates. This 2+2 bedroom, 3 bathroom bungalow is ready to go. With 1310 sqft on the main floor and completely finished basement, there is room for everyone. Both, living room and family room in basement have a gas fireplace. A nice 42 x 100 lot, covered concrete porch in the backyard. A double car garage and a beautiful new build for your family to call home. Several other vacant lots available for custom builds. (NOTE home is currently under construction and Interior photos are from an identical model) (id:59911)
The Agency
843 Lasswade Road
North Kawartha, Ontario
NORTH KAWARTHA: Build your dream home or retreat on this beautiful 3.66+/- acre parcel (see survey). Very private with mature trees, small stream/ponds and a few nice building spots already cleared. Permitted and gated driveway already in place, along with hydro, a drilled well, privy and a custom sunroom/bunkie for shelter, enjoy while building and for many years after. Lasswade Road is a municipally maintained school bus route with garbage & recycling pick-up. Just a short drive to public access on Chandos, Kasshabog & Wollaston Lakes and minutes to The Gut Conservation area, home of the spectacular Crowe River waterfall. Apsley is about 15 minutes away for all your shopping, medical, school and service needs. Clean air and star-studded night sky are included, come see! (id:59911)
Royal LePage Frank Real Estate
782 Standish Lane
North Kawartha, Ontario
Beautiful Viceroy style 4 bedroom + den, 3 bath cottage property on a 9 acre lot on Chandos Lake in the North Kawarthas. With cathedral ceilings bringing the outdoors in with breathtaking expansive views of South Bay along with the 178' water frontage! This cottage/home has an attached 22'x27 garage and a bonus newly built (within the last few years) separate 29'x43' car garage with a loft showcasing 2 bedrooms and 2 piece bath to accommodate your toys as well as extra living space. This property comes equipped with a sauna and captures sunsets with its north western exposure. All aspects of rural living have been considered here. They even have a wired generator! Come check out this cottage property! (id:59911)
RE/MAX Country Classics Ltd.
10 Harper Way
Markham, Ontario
Welcome to 10 Harper Way - the most extensively upgraded home in Johnsview Village, a stunning townhome nestled in the heart of Thornhill, where convenience and serenity come together effortlessly.This beautifully renovated home showcases modern finishes, fresh neutral paint, and is truly move-in ready. Featuring a renovated kitchen (2022) complete with brand-new stainless steel appliances, and updated washrooms (2024), every detail has been thoughtfully considered. The open-concept layout offers an inviting atmosphere, filled with natural light throughout. With three spacious bedrooms, the primary suite includes a walk-in closet and an upgraded staircase that adds a touch of elegance to the home. The bright and airy living room opens onto a private patio, extending your living space into a lush, green outdoor oasis-perfect for relaxation or entertaining.The professionally finished basement includes a modern bathroom, offering additional flexible space for your lifestyle.Experience exceptional convenience with top-rated schools, shopping options like Food Basics and Shoppers Drug Mart, and a wide range of everyday amenities all within walking distance. This vibrant community also offers fantastic lifestyle features, including an outdoor swimming pool, tennis courts, parks, a community centre, library, and plenty of visitor parking. Plus, you're just minutes away from Toronto and the Finch subway station, making commuting a breeze. Additional highlights include:Brand new stainless steel fridge, stove, dishwasher and hood fan (Aug' 2022)Renovated washroom (Dec' 2024)Gas furnace and A/C upgraded in Sept' 2022EV charger installed Stylish pot lights and the latest light fixtures throughout all window coverings included Wardrobe in the primary bedroom This is a rare opportunity to own one of Johns view's finest homes - a true must-see! (id:59911)
Homelife Silvercity Realty Inc.
43 Gauguin Avenue
Vaughan, Ontario
Brand New Quality Renovation - Over $180,000 Spent! One of the Largest Aspen Ridge Models Latest Design New Kitchen Cabinets with New Upgraded Stainless Steel Appliances, Stunning White Quartz Countertop/Backsplash, Large Island with Breakfast Bar and Shelves. 9 Feet High Smooth Ceilings. High-End Hardwood Wide-Plank Floors Throughout. New Kitchen/Bath Faucets, All New Vanities And Toilets, All New Electrical Light Fixtures / Pot Lights, New Doors Hardware. New Furnace 2025, New CAC 2025. New Professionally Finished Basement With Great Recreation Room and 3pc Bathroom - Ideal For Family Room, Kids Play Area or Office/Gym. Staircase Upgraded with New Metal Pickets, Railing and New Posts. Roof Completely Renovated (October 2021) with High Quality Landmark Shingles. Direct Access From Garage to Backyard with New Grass. Gas Line For BBQ. Extra Long Parking Space, The Potential for Side-by-Side Parking Enlargement. Close to Best Schools, Shopping, Parks, Forests, Minutes to Community Centre With Tennis Courts, Swimming Pools, Library, Playgrounds, Kids Splash Area, Trails. Minutes to HWY 7 and 407, Just 10 Min to TTC Vaughan Metropolitan Station, Vaughan Mill Mall and 15 min to Wonderland! (id:59911)
Royal LePage Your Community Realty
57 Madison Avenue
Hamilton, Ontario
Welcome to 57 Madison Ave, a thoughtfully restored home in the heart of central Hamilton. Every detail inside has been carefully finished with quality materials and exceptional attention to detail. Upon entering the home, you’ll find a spacious living room open to a sleek, modern kitchen with a massive island, bright white cabinets, quartz counters and stainless-steel appliances. For your convenience, the main floor also features a well-sized mudroom with washer/dryer, along with an adjacent two-piece bathroom. On the second floor, you'll find a spacious primary bedroom filled with natural sunlight from large windows, a newly updated 4-piece bathroom, and two additional bedrooms – perfect for family, guests or a home office. The fully finished basement offers a generous rec room, along with a versatile bonus room that can easily serve as a home office, guest room or workout space. Step outside to a backyard designed for entertaining, featuring a deck for summer barbecues and plenty of green space to enjoy with family and friends. Don’t be TOO LATE*! *REG TM. RSA. (id:59911)
RE/MAX Escarpment Realty Inc.
15 Lynn Street
Bradford West Gwillimbury, Ontario
All Brick Multi-Unit Home In Sought-After Neighbourhood of Bradford. Featuring 4 Beds + 4 Baths. 2 Storey Single Detached House With Spacious Floor Plan & Ample Parking For 3 Cars. Walkout To Deck & Stairs From Main Floor To Backyard. Large Family Size Kitchen W/Breakfast Area. Direct Garage Access & Ample Storage. 4 Spacious Bedrooms, Ensuite Jacuzzi, Tub, Sep Shower. 2nd Floor Laundry. Finished Walkout Basement Apartment With Separate Entrance With Additional In-suite Laundry, Perfect For In-Law or Supplement Mortgage Payment By Renting. Minutes To Go Station And Walking Distance To Elementary And Secondary Schools. Steps To Park & Close To All Amenities, Mins to Highway 400 and 10 Min Drive To Newmarket. Perfect For First Time Buyer, Growing Family Or Investor Looking For Their Next Multi-Family Investment Property With A Great Cap Rate! Vacant Possession End of June *Previously Staged Photos Included* (id:59911)
Exp Realty
75 Mikayla Lane
Markham, Ontario
Townhouse, 2 YRS old, 3 stories. 4 Bedrooms (4th bedroom can be an office) with 4 Bathrooms. Open Concept Gourmet Kitchen with Brand New S/S Appliances. Location close to Stouffville Hospital , High School , Costco , Community Center , Markville Mall , Restaurant & HWY 407. Buyer to verify all taxes, measurements and information. (id:59911)
Century 21 Leading Edge Realty Inc.
210 Homewood Avenue
Toronto, Ontario
A Home That Redefines Luxury and Leaves a Lasting Impression! Step into pure elegance at this Brand New Custom-Built Estate on a prime 50x132 Ft Lot where every inch is masterfully designed for unparalleled living. Boasting around 4,292 sqft. across the main and second floors plus an additional around 2,099 sqft. in the finished walk-up basement, this home offers over 6,300 sqft. of total luxury. The striking precast front façade paired with a solid mahogany front door creates a grand welcome into the 15ftsoaring marble-slab foyer, a true statement of opulence. Enjoy 10ft ceilings on the main floor and nearly12-ft ceilings in the basement, with European-style oversized windows, white oak engineered hardwood floors on the main and second levels, and solid white oak staircases. The basement is finished with elegant porcelain tile flooring throughout. Luxury meets convenience with a fully integrated elevator, heated driveway, heated porch, heated garage, heated back steps walkout, and heated basement floors. Plus, electric heated floors in all showers and the foyer deliver spa-like comfort. Outfitted with top-of-the-line Miele appliances, Control4 smart home automation on both floors, Legrand designer switches upstairs, three gas fireplaces, 7 exterior security cameras, and a central vacuum system, this home is both intelligent and secure. Relax in your spa-style master ensuite with a private steam sauna, or unwind in the dry sauna located in the basement. Practicality is covered with two furnaces, two laundry sets, and ample storage space throughout. A rare offering where craftsmanship, innovation, and modern luxury meet all in a prestigious, sought-after location. Welcome to your forever home. (id:59911)
Century 21 Percy Fulton Ltd.
103 Radley Street
Vaughan, Ontario
Located in quiet area and home; tenant pays own internet; fridge and stove included. (id:59911)
The Realty Market Inc
