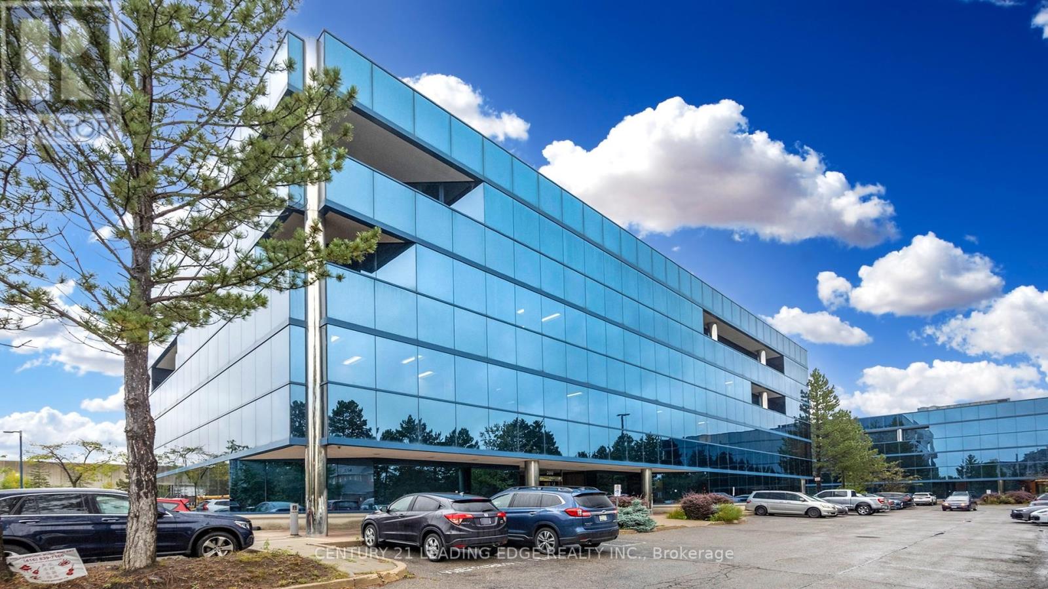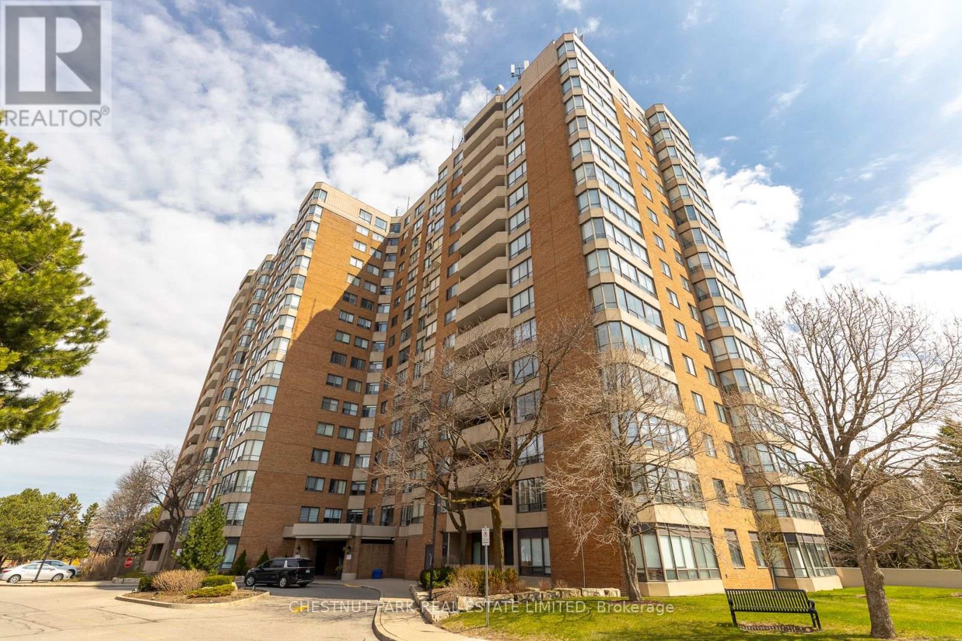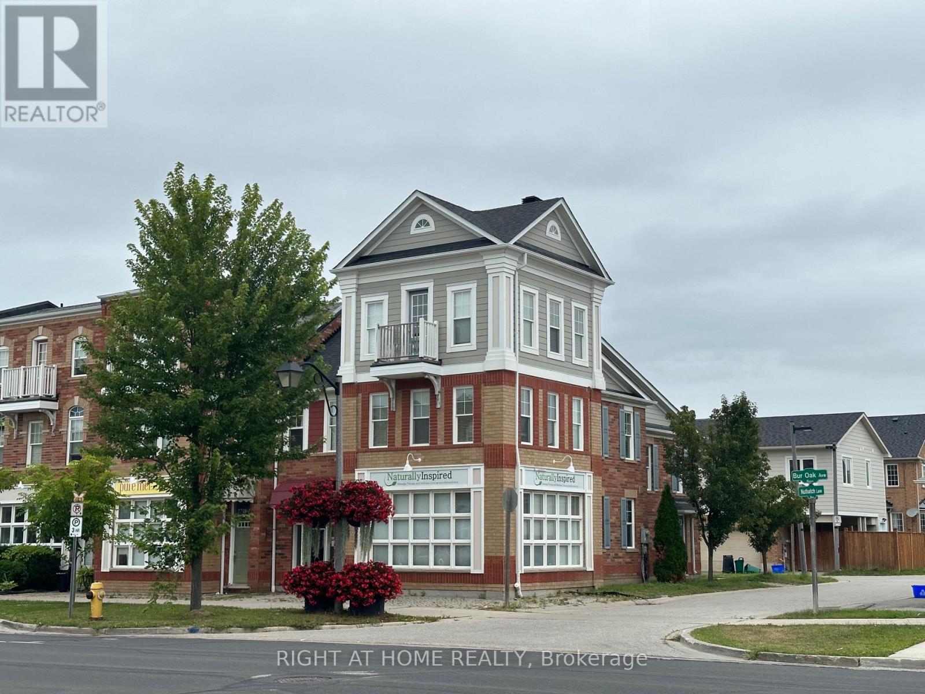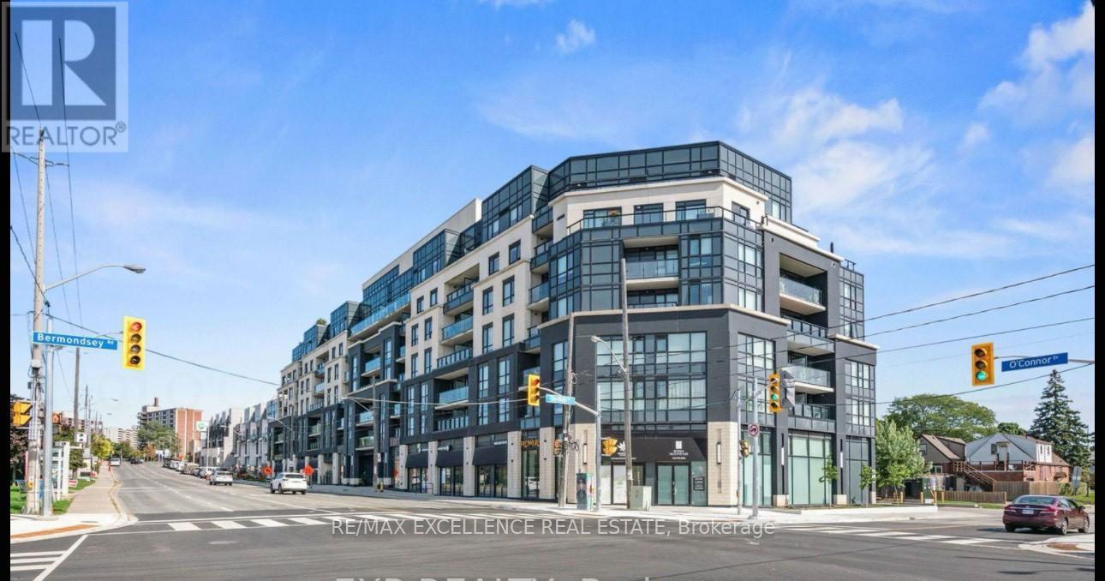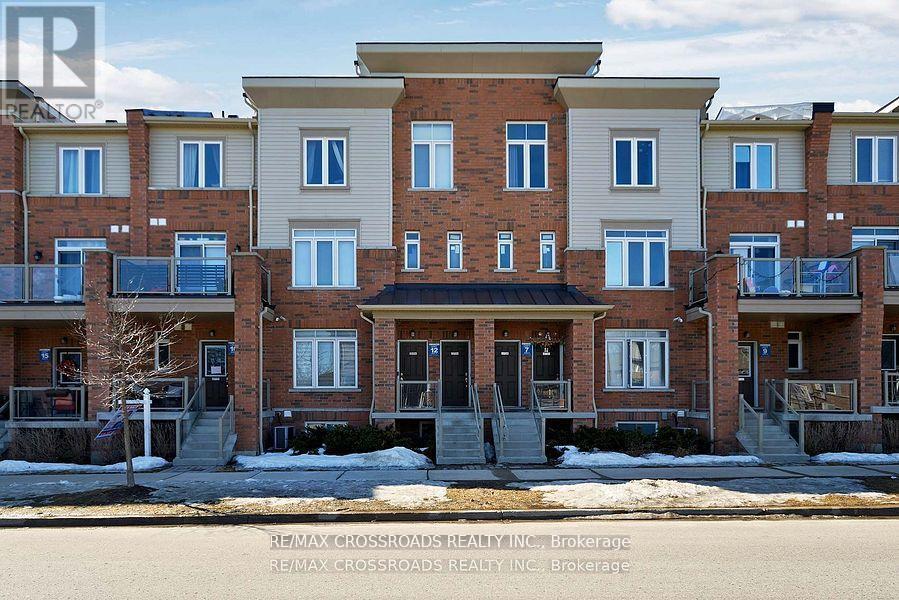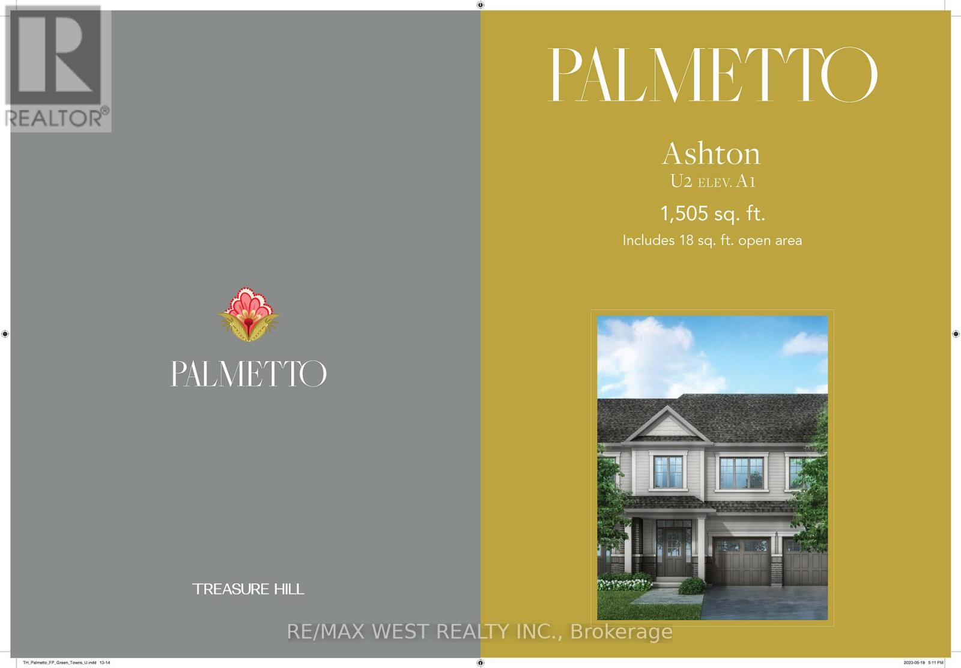303 - 200 Town Centre Boulevard
Markham, Ontario
A Modern Glass 4 Story Office Building. The Unit Unit Has An Abundance Of Natural Light With 3 Walls of Windows, Located In The Center Of Markham Newly Renovated Common Areas, 2 Elevators, Handicap Access. Directly Across From Markham City Centre And Close To Downtown Markham. Plenty Of Free Surface Parking. Quick Access To 407 & 404. Professional Offices, Private Schools, Fast Food, Cafe Shop, Training Center Or Professional Office. Other Units Available with Flexible Square Footage( 1500 to 1900 Sq/Ft). (id:59911)
Century 21 Leading Edge Realty Inc.
612 - 75 King William Crescent
Richmond Hill, Ontario
***Freshly Painted*** Great Location, Nice Neighborhood, State Of Art Amenities, 24 Hrs Concierge, Gym&Sauna, Cardio/Yoga Rm, Guest Suite, Plenty Of Visitor Parking, Right At Richmond Hill Center. Walk To Transit(Viva&Go), Parks, Schools(Red Maple Ps, Langstaff Hs) Community Center And Shopping. Easy Access To Highway And Airport, Meticulously Maintained Unit. Bright And Spacious. Stainless Steel Appliances, Granite Counter, Great View. (id:59911)
RE/MAX Realtron Jim Mo Realty
1109 - 7601 Bathurst Street
Vaughan, Ontario
Incredibly spacious and bright 2 bedroom, 2 bathroom suite that is being offered on the market for the first time ever. The suite is very spacious with generous sized rooms, and has 1,222 sq feet of interior space that is a highly functional layout and offers tons of natural light and a spectacular view. Formal living room and separate dining room. Well laid out eat-in kitchen with wrap around windows. Stainless steel fridge and dishwasher. Great primary suite with a large window, a big walk-in closet and 3-piece ensuite. The second bedroom is located on the other side of the suite, offering privacy. This bedroom is large and has a full size closet. There is a second full bathroom with a bath tub. Tiled entrance foyer with coat closet. Laundry room with additional storage. Linen closet. The building is well regarded and the amenities include outdoor pool, tennis court, and sauna. Located in the heart of Thornhill, this location is unbeatable for convenience. All the services you could need across the street - groceries, shops, movie theatre. Around the block from parks, playground, library. Incredible access to public transportation. All utilities + cable TV are included in the maintenance fees. This unit is sold as-is. (id:59911)
Chestnut Park Real Estate Limited
202 - 16 Elgin Street
Markham, Ontario
Bright and Recently Renovated($50,000)2-Level 3Bdrm Condo Suite With Tons of Updates Inclu. Luxury Flooring(LVT)& Top Line Red Oak Stair Steps/Handrailing(2024),Kitchen Setting & S/S Appliances(2023),Fresh Paint(2023),Light Fixtures & Chandelier(2024), Electrical Upgrades(2023) & 2 Bathrooms. Boast Features Include Large Windows in Bedrooms With A Private City View, 3rd Bedroom On The Main Floor Offers Flexibility For An In-Law, Guest Suite or Office, Spacious & Private Terrace Allowing For Barbecue with City View, Generous Ensuite Storage Space, And Conveniently Located Second-Floor Laundry Rm. This Building Holds A Great Potential With Steps To A Proposed Subway Station(@Yonge/Clark) Along The Yonge North Subway Extension Line. Amenities Includes Indoor Swimming Pool,Sauna,Billiards Rm,Ping-Pong Rm, Excercise Rm,Games Rm, Recreation Rm And Party/Meeting Rm. Steps To Hign Ranked Schools, Transit, Shopping Malls,Exotic Restaurants and More. (id:59911)
Home Standards Brickstone Realty
2740 Bur Oak Avenue
Markham, Ontario
Beautiful 3 + 1 Bedroom Home, 2 car garage, with a commercial area in the main floor for steady rental income from the current amazing Tenantfor over 12 years. Located In much sought-after Cornell Village!. The main floor features a commercial area with a 9Ft Ceilings with a waitingarea, a nice spacious reception and 3 spacious offices. On main and 3rd floor a fully self contained 3 Bd Home, with a Family room, Openconcept kitchen, Dining room with a walk out sliding door to an spacious deck for outdoor entertainment which allow a BBQ for nice familydinners. Spacious Master Bedroom in main with a 3Pc ensuite and multiple windows for plenty of light and a W/O closet. A 2nd bedroom inmain and a 4pc bathroom. On the 3rd level a spacious 3rd bedroom with a closet and walk out door to a balcony and a Den for an office or Tvroom. **EXTRAS** S/S Fridge, S/S Stove, S/S B/I Dishwasher, Washer, Dryer, Elf's, Window Coverings (as is), Cac x 2 (as is), Tankless Heater &Hwt(R), HVAC (as is) Garage Door Opener x 2 & 1 Remote each. Roof 2023. (id:59911)
Right At Home Realty
2502 Rosedrop Path
Oshawa, Ontario
This beautifully updated 4-bedroom townhouse with Backyard! Offers the perfect combination of style, comfort, and convenience! Featuring laminate flooring, upgraded baseboards, pot lights, accent wall and a spacious Floor Plan with 1752 SQ FT, this home is designed for modern living. Situated in a prestigious neighbourhood near the University, this home is ideal for professionals, families, or investor looking for a prime location with strong rental potential. Enjoy the convenience of living just a short walk from Ontario Tech University, Durham College, Costco, Rio Can Wind Fields retails which includes Freshco, Dollarama, LCBO, Scotiabank, BMO, Starbucks, Tim Hortons, Wendy's, Salons Spas and McDonalds. (id:59911)
Century 21 Atria Realty Inc.
214 - 1401 O'connor Drive
Toronto, Ontario
Great opportunity at The Lanes residence at 0'connor drive! This gorgeous 2+2 Bedroom unit offers great value, Condo Fees That Includes Heat, Water & High-Speed Internet! Spacious Open Concept Condo W/ 2 Bedrooms & 2 Bath Original Layout. Each Bedroom Comes W/ Ensuite. 1 Parking In Underground Garage. Beautiful Upgraded Kitchen W/ Stainless Steel Appliances, Quartz Countertops & Backsplash. Laminate Floor Throughout Condo. Super Convenient W/ In-Unit Laundry W/ Washer & Dryer. Heated & Lighted Mirrors In Washrooms. Resort Style Amenities. Concierge W/ Package Room. Guest Suite Available. Party Room W/ Billiards, Lounge & Kitchen. Sky Deck Rooftop Lounge W/ BBQ. Fitness Center W/ Weights, Treadmills & Exercise Equipment. Pharmacy & Doctor's Office In The Building. Restaurants Nearby. (id:59911)
RE/MAX Excellence Real Estate
12 - 2726 William Jackson Drive
Pickering, Ontario
With Interest rates dropping, Now is the perfect time to make a move into this charming 3-bedroom, 3-bathroom home located in the desirable, family-friendly neighborhood of Dufferin Heights. This downtown gem features a modern open-concept kitchen complete with granite countertops and updated appliances, perfect for everyday living and entertaining. Large windows flood the home with natural light, creating a warm and inviting atmosphere throughout. Spread Across three levels, the home offers two generously sized bedrooms, including a primary suite with a 4-piece ensuite and a closet for added convenience. The freshly cleaned carport and laminate flooring add to the home's appeal. Ideally situated just minutes from parks, schools, shopping, public transit, and offering easy access to both the 401/407, this property checks all the boxes for comfort, location and value. (id:59911)
RE/MAX Crossroads Realty Inc.
2003 Horace Duncan Crescent
Oshawa, Ontario
***Freehold townhouse*** Bbrand new from the builder exquisite 3-bedroom, 3-bathroom Treasure Hill residence the Ashton U2 model, Elevation A1. Spanning *1505 sqft*, the main floor invites you into an open concept great room. The kitchen is a culinary haven tailored for any discerning chef. Ascend to the upper level and discover tranquility in the well-appointed bedrooms, each designed with thoughtful touches. The master suite is a true sanctuary, offering a spa-like 3 piece ensuite and a generously sized walk-in closet. **EXTRAS** Located in a convenient community near amenities, schools, and parks, this Treasure Hill gem offers a simple and stylish modern lifestyle. ***Closing available 30/45/60 tba** (id:59911)
RE/MAX West Realty Inc.
273 Stephenson Point Road
Scugog, Ontario
If paradise had an address! Welcome to 273 Stephenson Point and experience endless breathtaking waterfront views. This 3 bedroom 3 bathroom, south-west facing family home perfectly combines that cottage feel with year-round practical enjoyment. A true entertainer's lifestyle with serene panoramic views of Lake Scugog, offering nearly 160ft of privately owned clean and clear shoreline. Within one hour to the GTA core, close to all major highways and the wonderful amenities of Port Perry, this is your final call for Lakeside living! Beautiful home features hardwood flooring throughout with a 21'ft vaulted ceiling entrance into the main living area with stunning floor to ceiling windows showcasing Lake views from every angle imaginable. Modern kitchen with heated floors, upgraded granite countertops and breakfast area overlooking the Lake. Walk-out to expansive wrap-around deck with power retractable awning and bbq area. Main floor bedroom with access to full 3pc bathroom with heated floors provides bungalow-like convenience. Upper level features primary Loft bedroom with private walk-out balcony, extensive mirrored closet space, updated 4pc ensuite with granite countertop and soaker tub. Large walkout basement overflowing with natural sunlight in every room and offers additional entertainment space with gas fireplace, utility room / gym with direct Lake view, laundry room and access to garage with multiple entries to interlocked Backyard with fire pit and dock. 2 Car garage with loft storage and 7'x10' roll up drive through door to backyard. Boat house (16'x25') with 100Amp service, winch system and marine railway. Must see virtual tour video & attached feature sheets! This opportunity absolutely cannot be missed! --- Extras: Irrigation system throughout, Water Softener (2018), Reverse Osmosis Tank (2023), Sewage Pump (2022), Septic Cleaned (Nov 2024), A/C (2018), Furnace (2018), Roof (50 yr lifetime), Triple Pane Windows (2018 Bsmt, 2020 Kitchen), Stove (Dec 2024). (id:59911)
Coldwell Banker The Real Estate Centre
47 Ponton Street
Belleville, Ontario
Charming Home with Timeless Character & Modern Updates - A Perfect Starter Home or Investment Opportunity Nestled in the heart of Belleville, Ontario, this delightful home offers the perfect blend of historic charm and modern convenience. Belleville, known for its picturesque waterfront, vibrant downtown, and welcoming community, is a fantastic place to put down roots or make a smart real estate investment. With a growing economy, excellent schools, and easy access to major highways, Belleville continues to attract homebuyers and investors alike. This home is an ideal choice for first-time buyers looking for a move-in-ready property with character and space - or for investors seeking a solid rental opportunity in a desirable neighborhood. Key Features: Gorgeous original wood floors, preserving the home's unique character - Spacious principal rooms with elegant arched doorways - a rare architectural touch - Bright, updated kitchen featuring a breakfast bar and dining area - Main floor office/den - perfect for remote work or a quiet retreat - Updated bathrooms with a fresh, modern feel - Finished lower level with a separate walk-up entrance to the garage - excellent in-law suite potential - Private backyard with an above-ground pool - perfect for summer relaxation - Attached garage - Roof shingles replaced in 2017 - Newer white appliances, including a built-in over-the-range microwave. Quiet street in Belleville's desirable West End - close to shopping, parks, schools, and transit . With rising property values and a strong demand for quality homes, this is a fantastic opportunity to own a piece of Belleville's charm while securing a smart real estate investment. Whether you're looking to buy your first home, downsize to something manageable, or expand your rental portfolio, this home checks all the boxes. Garage was previously converted to a workshop. Brand new furnace has been ordered and will be installed prior to closing. (id:59911)
RE/MAX Jazz Inc.
87 Harmony Road S
Oshawa, Ontario
Welcome to this delightful 1.5-storey home, perfectly situated in a highly convenient area close to schools, shopping, public transit, and major highways which ensures a seamless commute to surrounding areas. This well-maintained property offers a blend of charm, comfort, and modern conveniences, making it an ideal choice for families, first-time buyers, or investors. The bright and welcoming main floor features a cozy living room with large windows that allow natural light to pour in, creating a warm and inviting atmosphere. The spacious eat-in kitchen offers ample cabinetry, appliances, and sufficient counter space This is perfect for preparing meals and entertaining guests. There are 2 main-floor bedrooms for your convenience. On the upper you'll find a generously sized loft area for a bedroom with ample space, offering a peaceful retreat at the end of the day. The finished basement provides even more living space, ideal for a recreation room, home gym, or media room. It also includes a laundry area, additional storage, and the potential for a second bathroom if desired. One of the standout features of this property is the expansive lot, offering endless possibilities for outdoor enjoyment. The large backyard is perfect for gardening, hosting summer barbecues, or simply relaxing under the open sky. There's also plenty of space for kids and pets to play. Don't miss this incredible opportunity to own a home with tons of potential in a fantastic location! Book your showing today! (id:59911)
Homelife/miracle Realty Ltd
