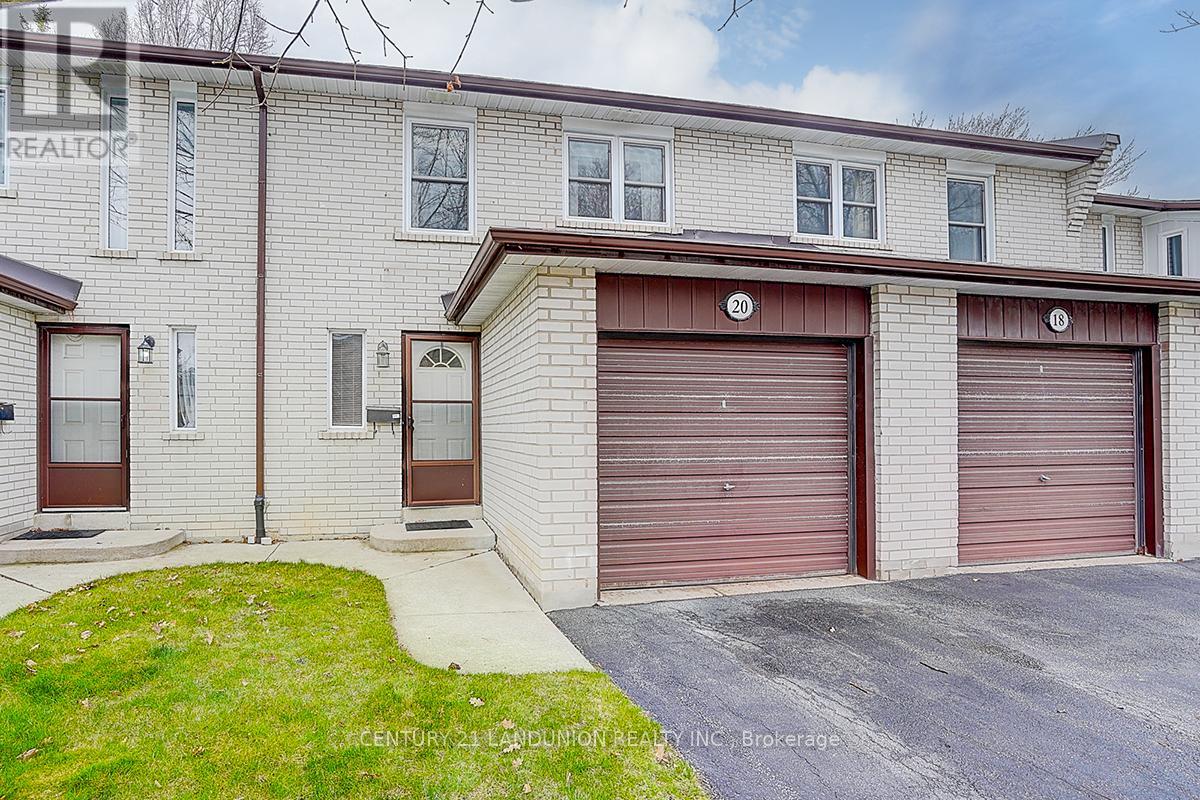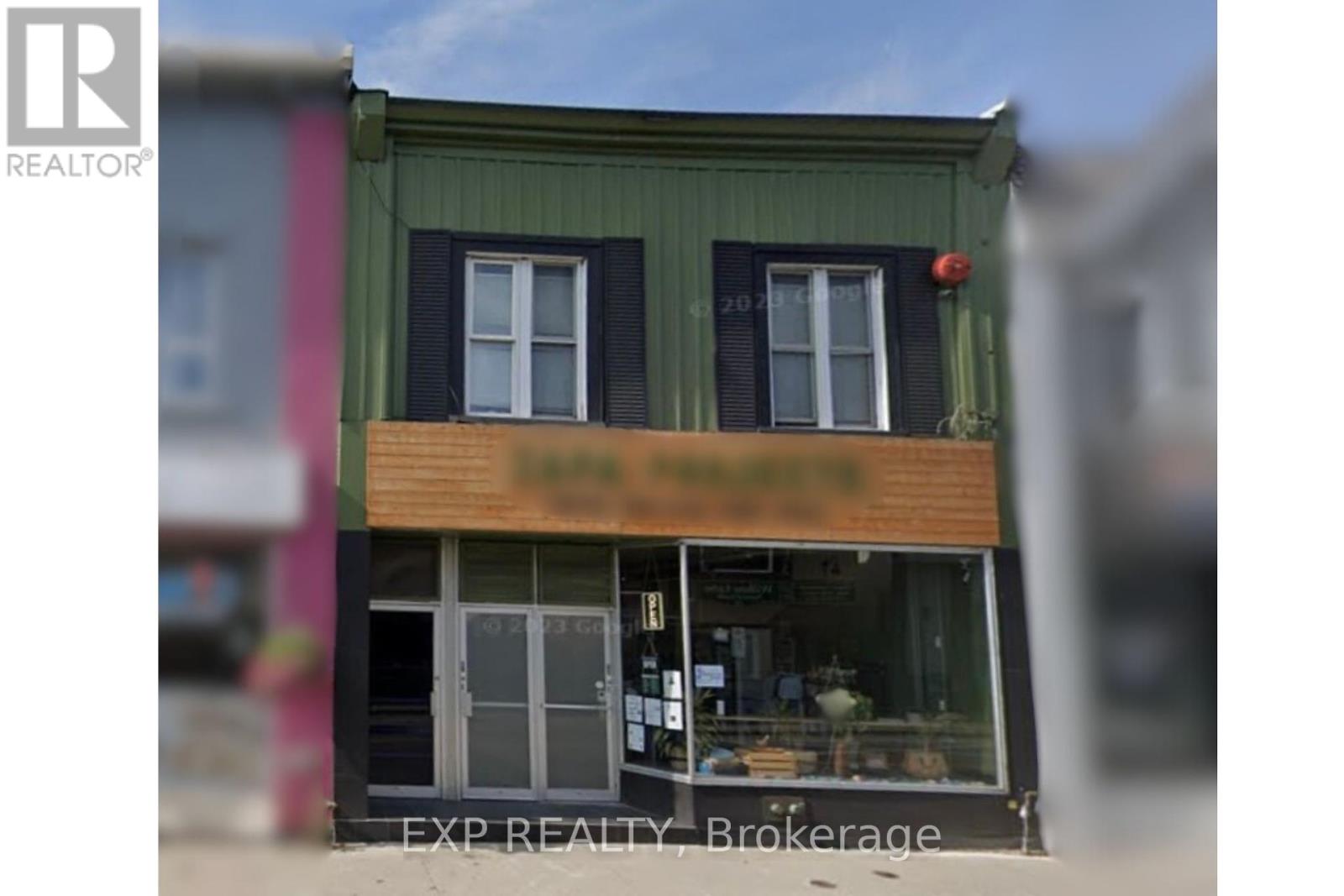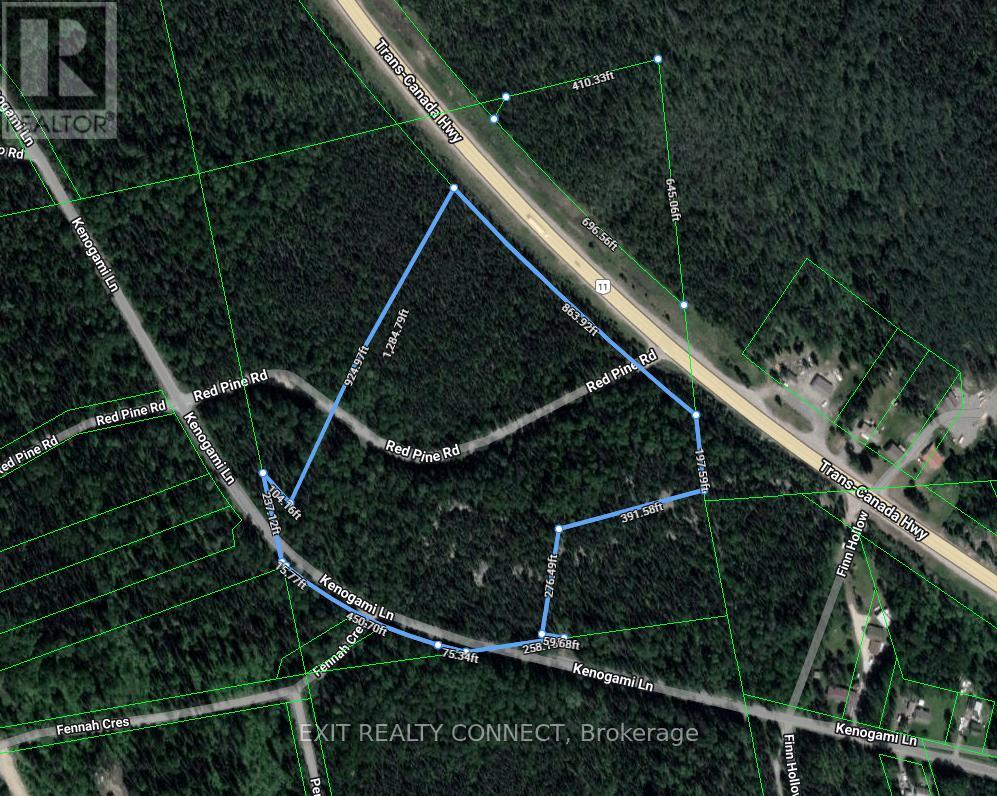710 - 80 Inverlochy Boulevard
Markham, Ontario
Completely Renovated (2023) 3-Bedroom Corner Unit with Southeast Exposure and a Large Wrap-Around Balcony Offering Unobstructed Panoramic Views. This Spacious and Functional Layout is Situated in the Highly Desirable and Rapidly Growing Royal Orchard Golf Course Community. The Building Offers Amenities like an Indoor Pool and a Tennis Court. Conveniently Located Minutes from Hwy. 7/407, Golf Courses, Restaurants, Shopping, and the Upcoming Subway Line. Maintenance Fees Cover Cable, Internet, and All Utilities. The Unit Features Crown Mouldings Throughout, New Light Fixtures, and Stainless Steel Appliances. Each Room is Equipped with Its Own Ductless A/C Wall Unit. The Current Triple-A Tenant Pays $3,470 Per Month and is Open to Either Staying or Vacating the Property. (id:59911)
Buyrealty.ca
20 Niles Way S
Markham, Ontario
Well-Maintained, Bright & Larger 3 Bedroom Townhouse in a Highly Desirable Thornhill Neighborhood. Tranquil and Family Oriented Community. Close to all amenities, steps to YRT, Community Centre, Gym, Library, Shops, Schools, Outdoor Pool, Tennis Court, and Parks. Easy Access To 407/404. Roof done in 2024. (id:59911)
Century 21 Landunion Realty Inc.
802 - 301 Prudential Drive
Toronto, Ontario
Spacious, bright, carpet free, unobstructed view, newly painted, separate Living and Dining Room, eat-in kitchen, en-suite laundry, with parking and locker, lots of visitors parking, located on a very convenient location. huge screened balcony, indoor pool, gymn, sauna, pet friendly friendly building, near park and transit and shopping. (id:59911)
West-100 Capital Realty Inc.
17 Mill Street E
Halton Hills, Ontario
Prime Commercial Lease Opportunity in the Heart of Downtown Acton! Opportunity Knocks! This Exceptional Commercial Space Offers High Visibility And Maximum Exposure Right On Acton's Bustling Mill Street East. Featuring A Large Display Window, This Property Is Ideal For Businesses Looking To Stand Out In A High-Traffic Location. Offering Approximately 8,500 Square Feet, The Space Includes Multiple Roughed-In Bathrooms And Can Be Tailored To Suit Your Needs. Lease The Entire Unit Or A Portion Of It. Includes 6 Designated Parking Spaces, Just 50 Feet From A Public Parking Lot Offering Over 50 Spaces Or Find Ample Free Street Parking Right At Your Storefront - Your Customers Will Have Easy Access. The Acton GO Station Is Only 650 Meters Away, Making This Location Even More Convenient For Staff And Customers Alike. With DC1 Zoning, The Possibilities Are Endless. The Landlords Are Open To Working With The Right Tenant, Offering Potential For Renovation Support Or Rent Abatement To Help Bring Your Vision To Life. TMI And Utilities Extra. Tenant To Verify All Uses And Measurements. Don't Miss This Chance To Establish Your Business In One Of Acton's Most Desirable Commercial Locations! (id:59911)
Exp Realty
1502 Strawberry Landing
Milton, Ontario
Modern Home Built By Great Gulf! Premium Elevation W/Stone, Room with Upgraded Gas Fireplace W/Custom Marble Mantle, Amazing Kitchen W/Upgraded Quartz Counters And Brand New Upgraded Stainless Steel Appliances! Lots of Upgrades Done! Don't Miss This Opportunity To Live In A Friendly Neighbourhood, Both Convenient And Comfortable. (id:59911)
Prompton Real Estate Services Corp.
0 Kenogami Lane
Kirkland Lake, Ontario
Large residential mining lands - Freehold patent of site area 20.757 acres within walking distance to Kenogami lake. There are no easements on this property. NO STREET LIGHTING, NO CURBS AND GUTTERS, NO SIDEWALK ON STREET, TOPOGRAPHY LEVEL, CORNER LOT Easy access from Red Pine road and Kenogami lane. Property could possible be used for outdoor recreational activities, or land development. (id:59911)
Exit Realty Connect
72 Snively Street
Richmond Hill, Ontario
One Of A Kind 1-Bdr Suit + Living Room! Waterfront!>> Upgraded Detached House,Hardwood Floor, Upgraded Kitchen S/S Appl, Laundry Room, Family Room. One Ground Parking Space. (id:59911)
Nu Stream Realty (Toronto) Inc.
40 Forest Edge Crescent
East Gwillimbury, Ontario
Welcome to your dream home - a rare and exceptional find! This meticulously crafted home highlights unique features with over $200k in upgrades! From the professionally finished basement and beautifully landscaped backyard, this home offers a perfect balance of modern luxury. Control lights, TVs, security, garage doors, and sound all from your phone! As you step inside, natural light fills the spacious, open floor plan. With over 5000 sq ft of finished living space, there is plenty of room for everyone. Generously sized bedrooms each have their own w/i closet and private ensuite - perfect for ultimate privacy. A chefs kitchen contains top-of-the-line appliances - 6-burner Dacor gas stove and oversized JennAir fridge. The W/I pantry adds exceptional storage. The spacious entry opens to the dining/living area featuring wainscoting and coffered ceilings, creating a grand first impression. The basement is an entertainer's dream, with versatile space for a home gym, movie viewing, game zones, and more. Outside features a large sports court with a commercial grade basketball hoop, hot tub, dining area and lounging space that is ready for a gazebo. All of this with the privacy of a protected forest directly behind and siding the lot, making this home the most private one on the block! Convenience is key, with a double car garage featuring a sleek epoxy floor that keeps everything organized and pristine. Enter directly into the mudroom, perfect for dropping off gear and staying organized w/ extensive shelving & cupboards. With upper-floor laundry, you can say goodbye to lugging clothes up and down stairs! The master suite is an absolute retreat, featuring an extra-large, fully upgraded walk-in closet that has storage solutions for even the largest wardrobe. The master bath is equally impressive, with dual sinks, a luxurious soaker tub, and a glass-enclosed shower for a spa-like experience. This isn't just a home; its a lifestyle! Close to shopping & 404 - just move in! (id:59911)
Right At Home Realty
711 - 2369 Danforth Avenue
Toronto, Ontario
***Short-term durations exceeding 3 months will be considered. *** Welcome to your stylish and desirable new home in the vibrant heart of Danforth, Toronto. This meticulously designed condo apartment offers a perfect blend of modern living and convenience, making it an ideal choice for urban dwellers.Step into this sophisticated 1+1 bedroom condo with two full bathrooms, where you'll be greeted by an open and inviting space highlighted by soaring 9ft ceilings. The contemporary design flows seamlessly into the open-concept kitchen, featuring upgraded cabinets and top-of-the-line stainless steel appliances perfect for culinary enthusiasts and entertainers alike.The digital-level modern technology embedded throughout the building ensures security and ease of access. Forget about the hassle of keys or fobs with the digital access system allowing you to open and lock your door comfortably from an app on your phone.The building amenities cater to your active lifestyle, boasting a state-of-the-art gym, a chic party room for private events, a convenient pet spa for your furry friends, and ample visitor parking. High-speed internet is included within the maintenance fee, keeping you connected effortlessly.Situated within close proximity to downtown Toronto, this residence is nestled amidst a community replete with public transit, shops, eclectic restaurants, reputable schools, and lush parks. Everything you need is within reach, offering a truly exceptional urban living experience. (id:59911)
Bay Street Group Inc.
Upper - 16 Nortonville Drive
Toronto, Ontario
Recently Renovated 3 Bedroom, 1 Washroom, Semi-Detached House Situated In A Prime Scarborough Neighbourhood. Separate Entrance To The Upper Unit. Use Of 1 Parking Spot On The Driveway. Laundry Is Shared. Upper Level Tenant Is Responsible For 2/3 Utility (Water, Gas, Garbage Removal, Electricity). Conveniently Located, Close To Ttc, Supermarket, School, Church. Minutes To Hwy401, 404, Dvp, Fairview Mall. (id:59911)
Homelife Landmark Realty Inc.
23 - 15 Eaton Park Lane
Toronto, Ontario
Stunning & Modern Townhome in a Sought-After Prime Location! This bright, open-concept gem boasts a practical layout with south-facing living, dining, and both bedrooms, flooded with natural sunlight all day. Spacious living/dining area features large windows, perfect for entertaining. Versatile den doubles as a third bedroom. Enjoy a sleek, upgraded kitchen and bathrooms with elegant quartz countertops. Steps to 24/7 TTC, Bridlewood Mall, supermarkets, parks, medical clinics, restaurants, banks, library, and top-rated schools. The upcoming Bridletowne Community Hub adds even more value to this vibrant neighborhood! (id:59911)
RE/MAX Elite Real Estate
30 - 2301 Meadowglen Place
Toronto, Ontario
Beautiful unit. Only a couple years old. Very functional floor plan, Spacious , Bright , South facing , Open balcony, Laminate Floors, One Bedroom + Den , It can easily be transformed into a second bedroom , Master has a 4 piece Ensuite. Underground Parking and a locke (id:59911)
Exp Realty











