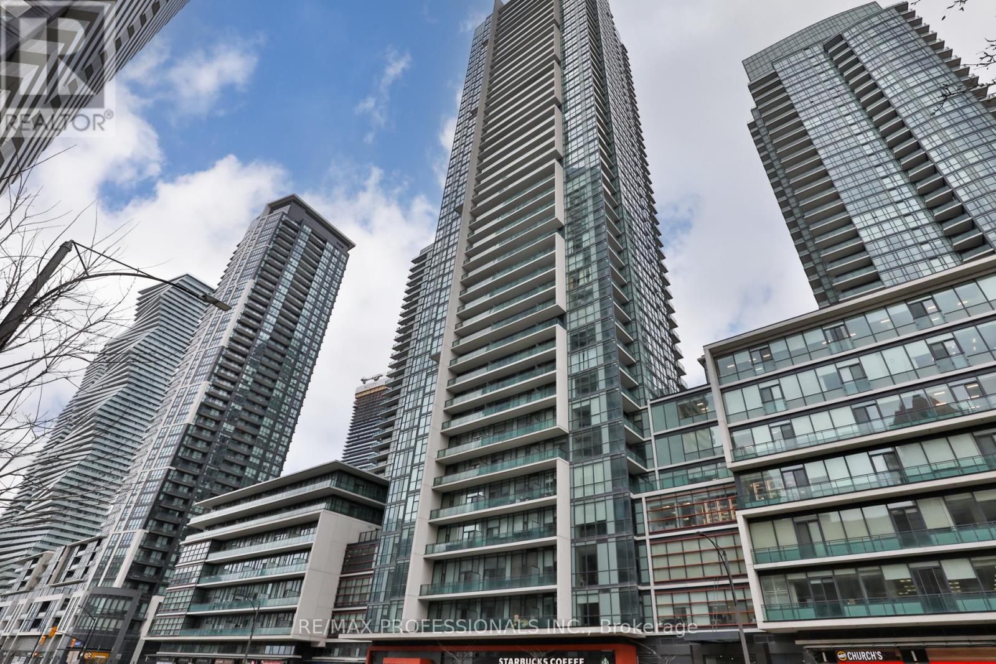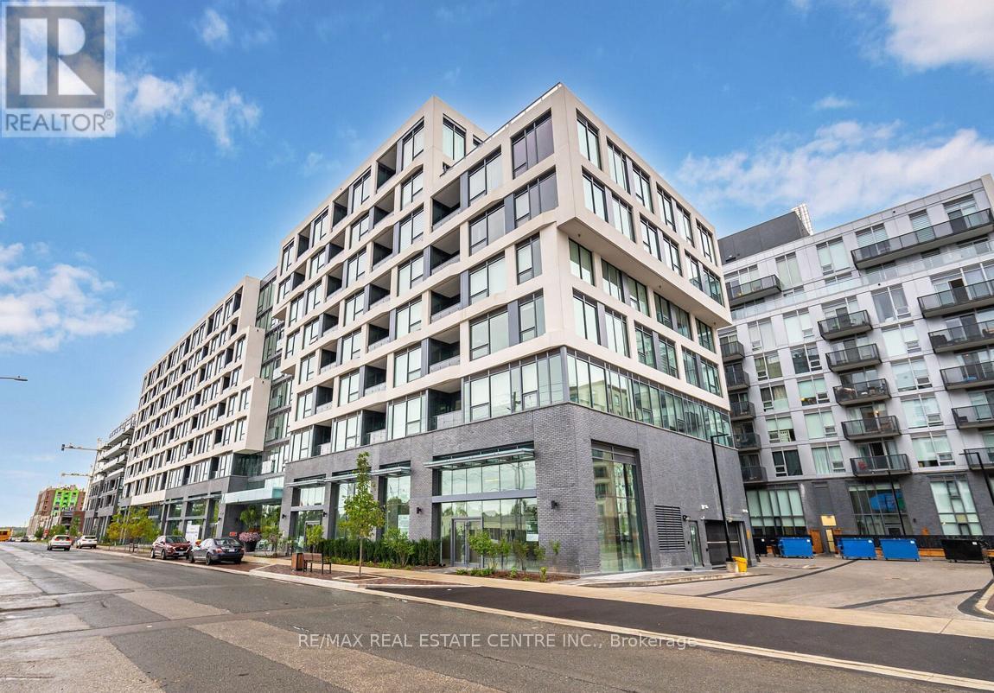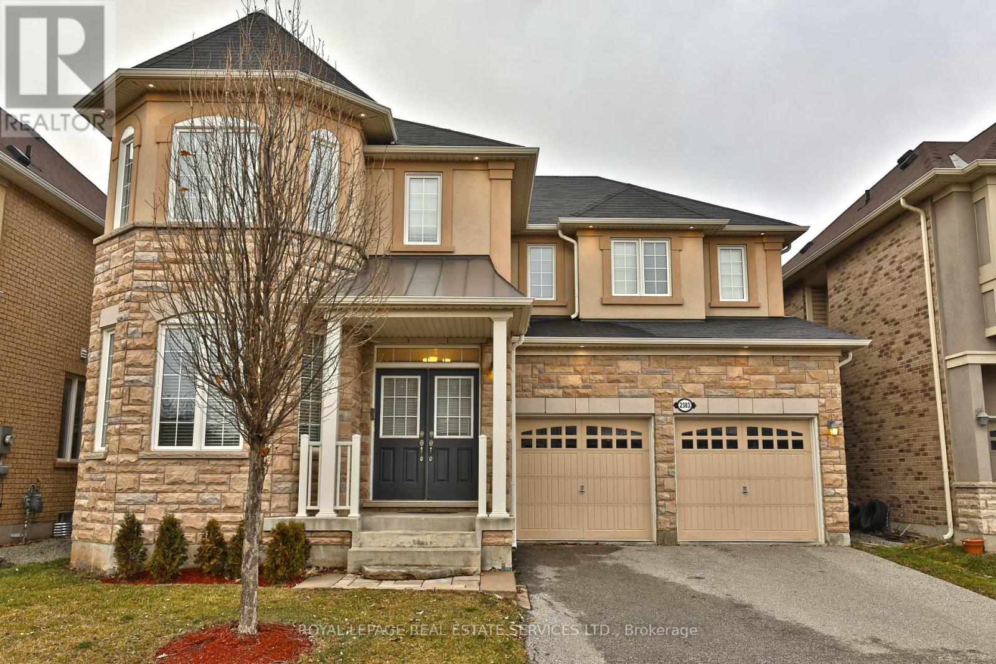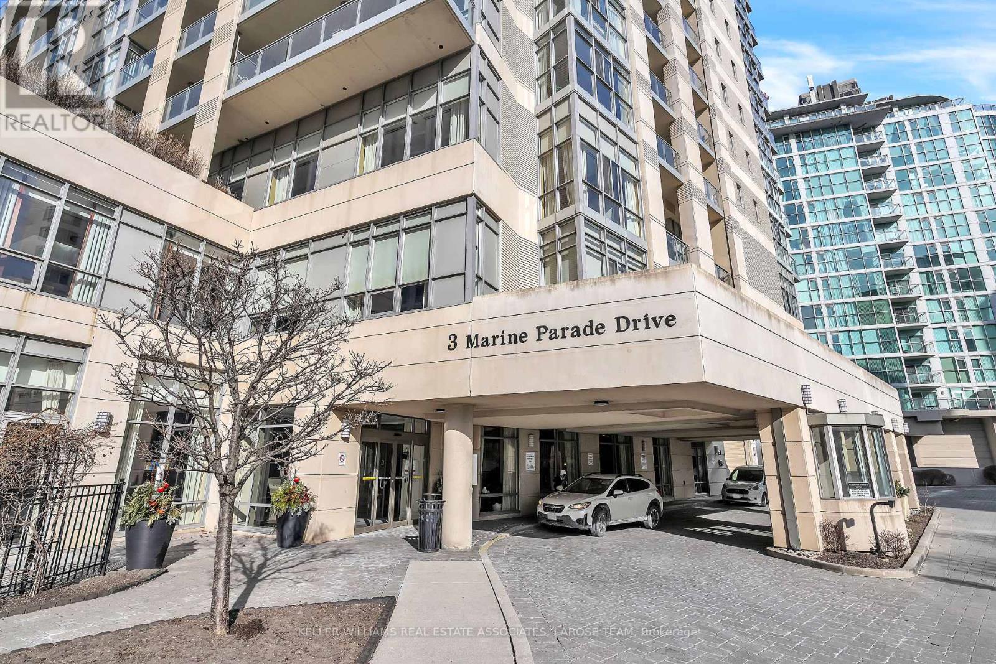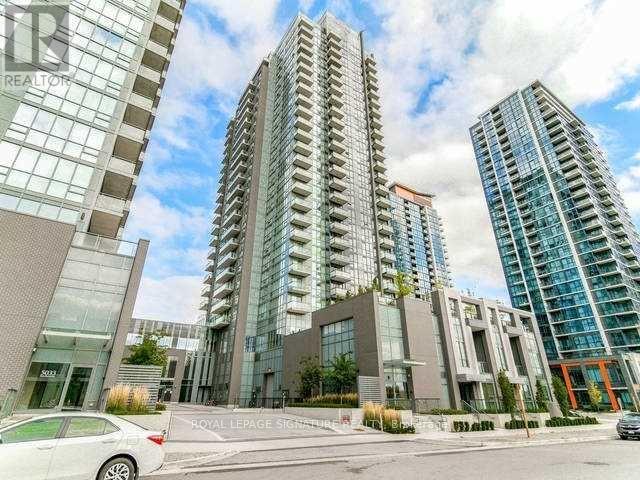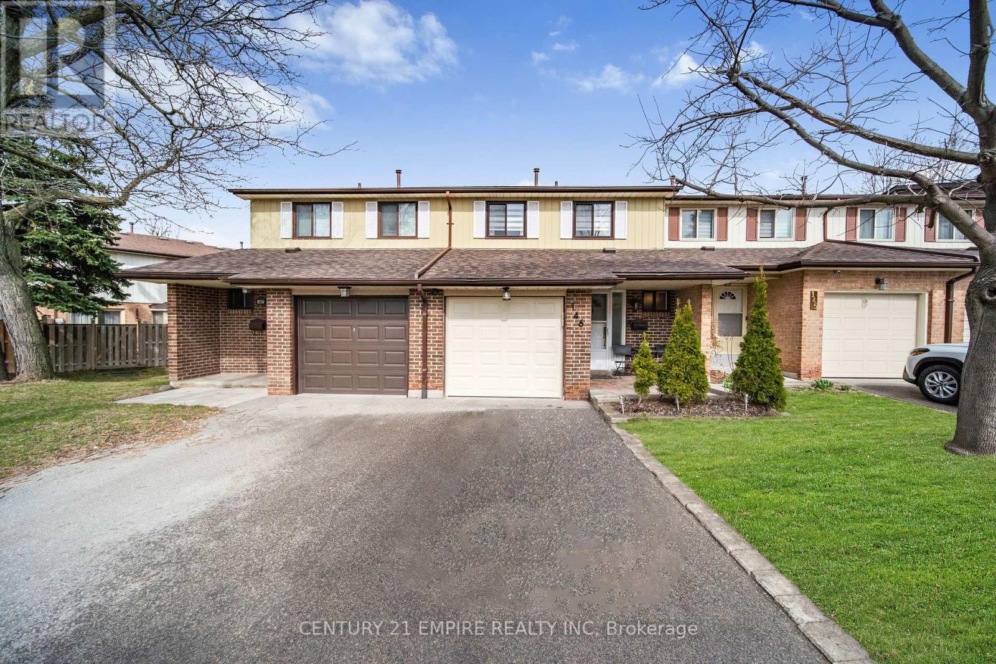2010 - 4070 Confederation Parkway
Mississauga, Ontario
Welcome to The Grand Residences at Parkside Village, where modern design meets unparalleled convenience in the heart of Mississauga. This bright and spacious 1 bedroom, 1 bath suite offers a sophisticated open-concept layout, perfect for both comfort and style. Featuring 9-foot ceilings and floor-to-ceiling windows, the unit is bathed in natural light, showcasing breathtaking southeast-facing views of Lake Ontario and the Toronto skyline. The modern kitchen is equipped with granite countertops and a breakfast bar, while the primary bedroom boasts a spacious double closet. Sleek laminate flooring runs throughout, adding a contemporary touch. Step out onto the spacious balcony and enjoy stunning, unobstructed panoramas. This unit includes a prime parking spot conveniently close to the elevator. Residents enjoy world-class amenities, including a 24-hour concierge, indoor pool, state-of-the-art gym, party room, BBQ area, guest suites, and more. Ideally located close to Square One Shopping Centre, Sheridan College, cinemas, the YMCA, restaurants, and the library, with easy access to Mississauga Transit, GO, and major highways making commuting effortless. Don't miss this incredible opportunity to own a premium suite in one of Mississauga's most sought-after communities! (id:59911)
RE/MAX Professionals Inc.
432 - 2450 Old Bronte Road
Oakville, Ontario
Welcome to contemporary luxury at The Branch Condos in Oakville, this like-new 2-bedroom, 2-bath executive suite is a bright and spacious corner unit featuring a modern open-concept layout, sleek kitchen with quartz counters and built-in appliances, a large walk-in closet in the primary bedroom, and a private balcony with breathtaking sunset views. Vacant and move-in ready, this suite is perfect for young professionals or families looking for upscale comfort in a vibrant community with top-tier amenities including an indoor pool with sundeck, sauna, hot tub, rain room, fully equipped gym, yoga studio, party rooms, guest suites, landscaped courtyard with BBQs and al fresco kitchen, and24/7 concierge. Ideally located near OTM Hospital, Sheridan College, banks, grocery stores, dining, shopping, and minutes to Hwy 403, 407, QEW, and Bronte Creek Provincial Park, this is a rare opportunity to live in style and convenience don't miss out! (id:59911)
RE/MAX Real Estate Centre Inc.
Basement - 7 Henna Street
Brampton, Ontario
2 Bedroom Legal Basement Apartment For Rent, 2 Full Washrooms, Separate Laundry , Quartz Counter Tops, Tenant To Pay 35% Of Utilities. (id:59911)
Royal Star Realty Inc.
714 Lansdowne Avenue
Toronto, Ontario
Spacious 3-Bedroom, 2-Bathroom Apartment spanning the 2nd and 3rd floors of a charmingtownhouse on Lansdowne Avenue. This recently renovated unit offers a bright and modern livingexperience, ideal for families or professionals. Please note: there is no traditional livingroom. Conveniently located just steps from the subway, TTC, shopping centers, restaurants, andcozy cafés, making everyday errands and outings effortless. Enjoy the vibrant neighborhoodatmosphere while having easy access to downtown Toronto. A perfect blend of comfort, style, andconvenience awaits.Spacious 3-Bedroom, 2-Bathroom Apartment spanning the 2nd and 3rd floors of a charmingtownhouse on Lansdowne Avenue. This recently renovated unit offers a bright and modern livingexperience, ideal for families or professionals. Please note: there is no traditional livingroom. Conveniently located just steps from the subway, TTC, shopping centers, restaurants, andcozy cafés, making everyday errands and outings effortless. Enjoy the vibrant neighborhoodatmosphere while having easy access to downtown Toronto. A perfect blend of comfort, style, andconvenience awaits. (id:59911)
Central Home Realty Inc.
2383 Calloway Drive
Oakville, Ontario
SPECTACULAR POND VIEWS! Welcome to this impressive executive home offering over 3,000 sq ft of elegance. Located at the quiet end of the street, this property boasts a thoughtful layout ideal for family living and entertaining. The main floor features separate formal Living and Dining Rooms, along with a stunning open-concept Kitchen and Family Room. Rich dark hardwood floors flow throughout, including the Kitchen, which is outfitted with extended maple cabinetry, corner display cabinet with glass doors, granite countertops, a large centre island with breakfast bar, walk-in pantry, new stainless appliances, new lighting and abundant counter space. The spacious Family Room is enhanced by a cozy gas fireplace, perfect for relaxing evenings. Enjoy 9-foot ceilings and 8-foot doorways on the main level, accentuated by pot lights throughout. A solid oak staircase with wrought iron pickets leads to the second floor, where you'll find a versatile den/media area and convenient laundry room. The upper level features four generously sized bedrooms and three full bathrooms, including a Jack & Jill setup. Each bedroom offers double closets, while the primary suite impresses with dual walk-in closets and a luxurious 5-piece ensuite complete with soaker tub, double sinks, and stone countertops. The unfinished basement boasts 9' ceilings and large windows. Minimum 1-year lease. Seeking AAA tenants. No pets, non-smokers. Tenant pays all utilities. Application must include: credit check, employment letter, income verification, and rental application. Enjoy living in a family-friendly neighbourhood close to trails, parks, top-rated schools, hospital, transit, and amenities. (id:59911)
Royal LePage Real Estate Services Ltd.
1707 - 3 Marine Parade Drive
Toronto, Ontario
Step into a tastefully re-envisioned 1-bedroom condo at Hearthstone by the Bay RETIREMENT Condominium, where thoughtful design meets unparalleled comfort. This fully renovated condo offers modern elegance and functionality, perfect for those seeking both style and peace of mind in their retirement years. Experience the convenience of a comprehensive range of services designed for effortless living, including gourmet meals, housekeeping, nursing care, fitness programs, enriching activities, and shuttle bus services giving you everything you need all in one place. Start with the essential (mandatory) service package and easily expand to include additional care as your needs change. With its chic design, premium amenities, and a welcoming community, Hearthstone by the Bay is more than just a place to live it's a lifestyle. Enjoy an unmatched sense of security and comfort, with a location and environment that allow you to truly enjoy the best of retirement living. There's truly no other retirement building like this in the GTA- where luxurious living and comprehensive care go hand in hand. *Mandatory Service Package Extra **EXTRAS** Mandatory Club Fee: $1923.53 +Hst Per Month. Includes a Variety of Services. Amenities Incl: Movie Theatre, Hair Salon, Pub, Billiards Area, Outdoor Terrace. Note: $265.06+Hst Extra Per Month for Second Occupant. (id:59911)
Keller Williams Real Estate Associates
903 - 5025 Four Springs Avenue
Mississauga, Ontario
Move into this freshly deep-cleaned 1 bedroom + den condo apartment with one parking spot & a locker ideally located near Mississauga City Center. This east-facing unit, bathed in morning sunlight features nearly 700 sq. ft. of modern living space. The open concept living and dining area, modern kitchen with a double sink and stainless-steel appliances, and versatile den perfect for a home office add to its appeal. The bedroom includes a spacious walk-in closet uncommon for this floor plan and a 4-piece bathroom in spotless condition. Residents have access to a fitness center, indoor pool, party room, and 24-hour security. A 4-minute drive to Square One & Hwy 403, and walking distance to groceries, shopping, coffee shops, restaurants and public transit. Close to parks, trails, schools, and medical facilities etc. (id:59911)
Royal LePage Signature Realty
812 - 1787 St Clair Avenue W
Toronto, Ontario
Welcome to this stunning 1 bedroom + den, open concept layout w/ amazing unobstructed North views from the private balcony. Bright Open-Concept Living, Upgraded Kitchen - Quartz Countertops, & Stainless Steel Appliances, Scout Condos is a boutique building on St. Clair surrounded by cafes, restaurants, shopping, accessibility to St. Clair subway station, and more! Impressive Rooftop Party Room, Social Lounge, Outdoor Terrace And BBQ Area Overlooking The City Skyline On The South Side. Main Level Media, Games Room, Huge Fully-Equipped Gym And Yoga Studio. Concierge & On-Site Management. (id:59911)
Axis Realty Brokerage Inc.
812 - 1787 St Clair Avenue W
Toronto, Ontario
Welcome to this stunning 1 bedroom + den, open concept layout w/ amazing unobstructed North views from the private balcony. Bright Open-Concept Living, Upgraded Kitchen - Quartz Countertops, & Stainless Steel Appliances, Scout Condos is a boutique building on St. Clair surrounded by cafes, restaurants, shopping, accessibility to St. Clair subway station, and more! Impressive Rooftop Party Room, Social Lounge, Outdoor Terrace And BBQ Area Overlooking The City Skyline On The South Side. Main Level Media, Games Room, Huge Fully-Equipped Gym And Yoga Studio. Concierge & On-Site Management. (id:59911)
Axis Realty Brokerage Inc.
7 Prince Edward Boulevard
Brampton, Ontario
Welcome To 7 Prince Edward Boulevard, Where Exceptional Pride Of Ownership Is Evident In Every Detail. This Stunning Residence Is In The Highly Sought-After Bram East Community. This Spacious Home Offers Approximately 3,500 Square Feet Of Interior Space, With A Total Of Approximately 5,165 Square Feet Of Living Space, According To MPAC. The Main Floor Features Impressive 9-Foot Ceilings That Enhance The Open And Airy Atmosphere Throughout. The Fully Upgraded Kitchen Is A Chef's Dream, Complete With Granite Countertops, A Central Island, Stainless Steel Appliances, And A Convenient Butlers Pantry For Additional Storage And Preparation Space. A Den On The Main Floor Offers Extra Room For Work Or Relaxation. The Second Floor Is Home To Five Spacious Bedrooms And Three Full Bathrooms, Including A Luxurious Master Suite With A 5-Piece Ensuite And A Walk-In Closet. The Lower Level Features A Beautiful Legal Finished Basement With One Bedroom, Luxury Kitchen With Quartz Countertops, Stainless Steel Appliances, A Full Bathroom, And Full-Sized Bar - Perfect For Entertaining. The Basement Also Features A Separate Entrance, Providing Privacy And Room To Entertain. Step Outside To A Beautifully Landscaped Backyard, Complete With Elegant Stone Pavers - An Ideal Space For Outdoor Gatherings And Relaxation. Situated In A Prime, Family-Friendly Community, This Home Is Just Minutes Away From Top-Rated Schools And All Essential Amenities. You'll Appreciate The Proximity To The Airport, Hospital, Highways 427 And 407, And Various Shopping Centers. Additionally, Enjoy The Convenience Of Being Within Walking Distance To Public Transit, Parks, Schools, And Gore Meadows Community Centre & Library. Legal Finished Basement Passed With The City Of Brampton. (id:59911)
RE/MAX Real Estate Centre Inc.
Bsmt - 39 Vezna Crescent
Brampton, Ontario
Recently Completed Legal Basement Apartment Ideal For Single Professional. One bedroom plus a large den. A clean carpet free environment. Enjoy The Great Area Which Is Walking Distance To Many Retail outlets (Walmart, Home Depot), banks and schools. A Short Drive To Mt. Pleasant Go Station. One Parking Spot and no sidewalk on this side of the road. (id:59911)
Royal LePage Real Estate Services Ltd.
146 Baronwood Court
Brampton, Ontario
Welcome to this well cared for and beautifully renovated, carpet-free 3-bedroom, 2-bathroom townhouse, perfectly situated in a prime Brampton location. Move-in-ready home offers a rare combination of modern upgrades, nature views, and family-friendly amenities. The main floor shines with a full renovation completed in 2021 featuring an open-concept layout, a modern kitchen with quartz countertops, a backsplash, stainless steel appliances, breakfast bar. Extended Kitchen. Upstairs, you'll find three generously-sized bedrooms and a renovated washroom (2022) access to a private backyard.This well-maintained complex includes a pool, playground, tennis court, and party room, making it ideal for young families or first-time buyers. Conveniently located near schools, parks, shopping, transit, trails and HWY 410. This combination of modern living and access to nature and amenities makes it perfect for young families or first-time buyers. (id:59911)
Century 21 Empire Realty Inc
