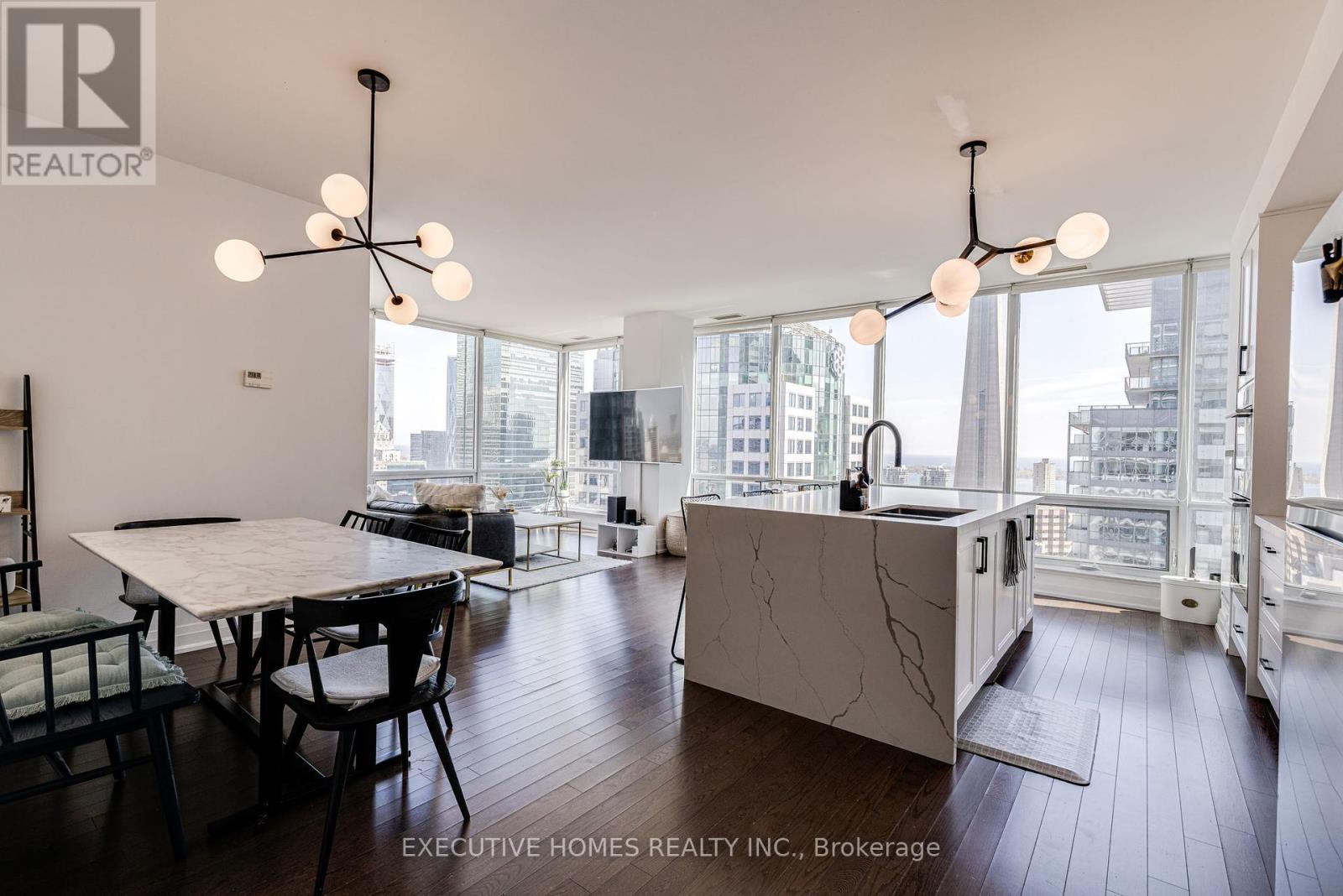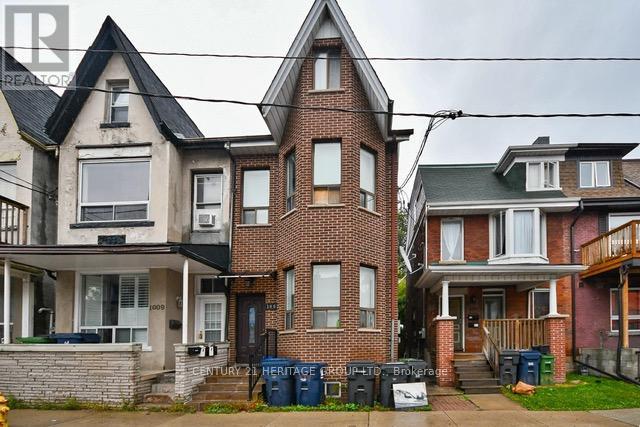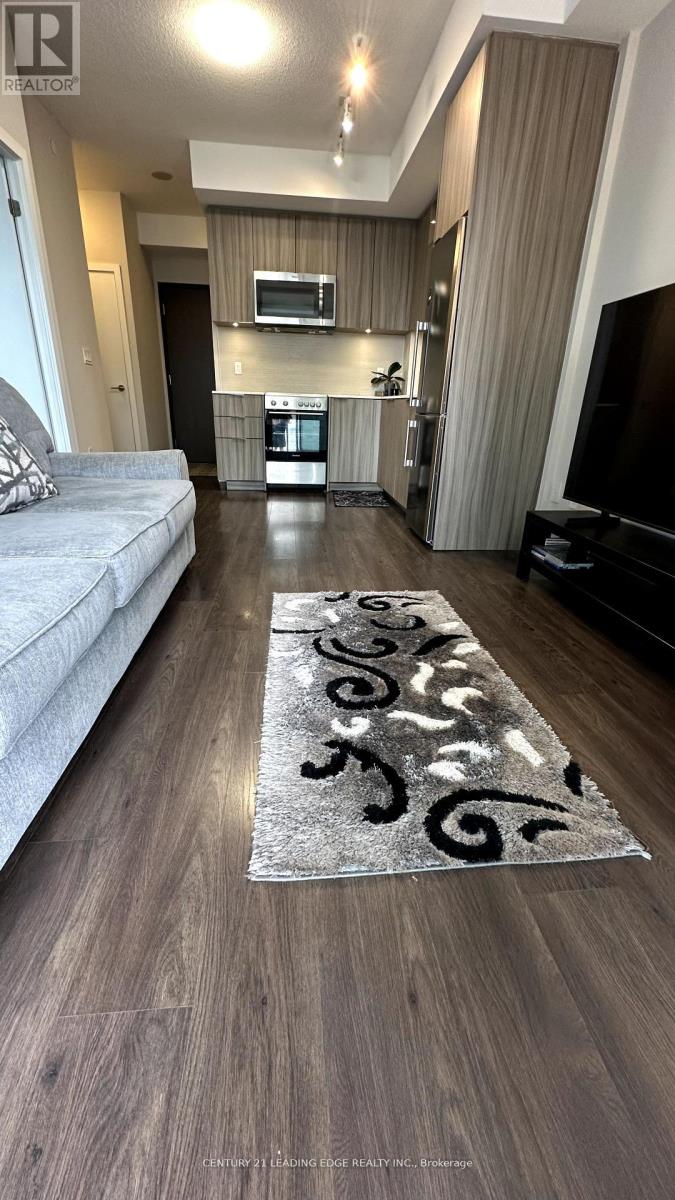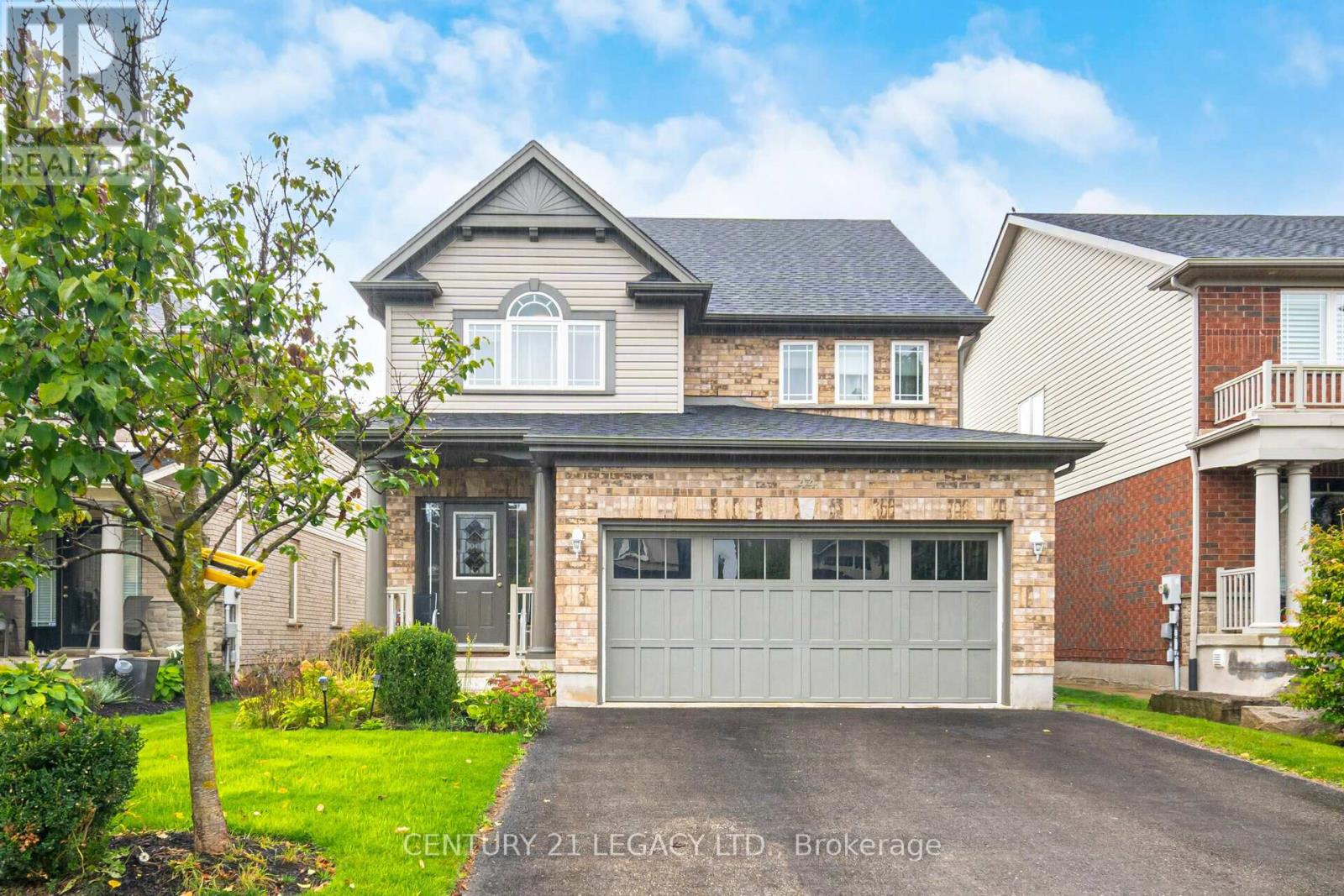2014 Horace Duncan Crescent
Oshawa, Ontario
Refined contemporary living in this brand new from the builder exquisite 3-bedroom, 3-bathroom Treasure Hill residence the Cameron model, Elevation B2. Spanning *1860 sqft*, the main floor invites you into an open concept great room. The kitchen is a culinary haven tailored for any discerning chef. Ascend to the upper level and discover tranquility in the well-appointed bedrooms, each designed with thoughtful touches. Oversized master suite offering a spa-like 4 piece ensuite and a generously sized walk-in closet. **EXTRAS** Located in a convenient community near amenities, schools, and parks, this Treasure Hill gem offers a simple and stylish modern lifestyle. ***Closing available 30/45/60 tba** (id:59911)
RE/MAX West Realty Inc.
1815 Queen Street E
Toronto, Ontario
Prime Beaches Corner Unit, 39 ft of Street Front Retail includes Two Parking Spaces. Built out to be an upscale showroom, the unit has luxury finishes such as marble style flooring. Excellent Opportunity for a variety of uses including retail, service, showroom or office. Across from National Retailers including Starbucks and Bruno's Fine Foods. Located on the ground floor of a busy condominium with a ton of pedestrian & vehicular exposure, the perfect location to launch or expand your brand. Heavy cooking not permitted. (id:59911)
Real Estate Homeward
5032 Old Brock Road
Pickering, Ontario
Legal Two Unit Home + Two Separate Hydro Meter + 9Ft Main Floor + Premium Lot + 5 Bedrooms + 4 Bathrooms + 200+100 Amps + Living In A Community That Has Amazing Features And Luxury Homes All Around! This Beautiful Home Is Perfect For Multi-Generational Families. Main Unit Consists Of 4 Bedrooms & 3 Bathrooms, 2nd Unit Consists Of 1 Bedroom With 1 Full Bathroom & New Kitchen (2025). The House Has A Large Family And Living Rooms. Ample Amount Of Storage And Spacing For Any Family To Enjoy. Optional For Main Floor Office As Well As 2nd Floor Office Space, For Those Working From Home. Main Unit Offers Updated Kitchen (2025) With Large Breakfast Area/Dining Area With Skylight With Ton Of Natural Lighting. Outdoor Is Equipped With A Large Fire Pit Area, Ample Amount Of Grass And Outdoor Space To Enjoy! Large Trees Giving Amazing Shade and Areas To Relax, Picnic And Much More! Please Attached Feature Sheet For More! (id:59911)
RE/MAX Royal Properties Realty
2912 - 80 John Street
Toronto, Ontario
Bathed in the gentle southeast light that only a high corner suite can claim, Festival Towers Suite 2912 feels less like a condo and more like a private observatory above King West. True floor-to-ceiling glass stretches across both bedrooms, the living-dining expanse, and a 143-square-foot balcony, capturing a spellbinding tableau of the CN Tower, downtown skyline, and a distant shimmer of lake. Inside, 1,249 square feet have been thoughtfully re-imagined for both daily ease and elevated entertaining. The kitchen, redesigned in 2021, balances form and function with crisp white cabinetry, a discreet pantry wall, a stone waterfall island with hidden storage and pop-up power, and a huge dining area ready for everything from early-morning smoothies to multi-course dinner parties. Both bedrooms are exceptionally large and both Bathrooms have been completely renovated with the primary ensuite having in marble-style wall tiles, a sleek new vanity, brushed gold hardware, and immaculate fixtures; the second full bathroom mirrors the same elevated finish in matte black. Life here is effortlessly practical with your own parking space and locker keep city living organized yet the buildings amenity collection turns ordinary days into something closer to resort living: a white-glove 24-hour concierge, hotel-calibre indoor pool with steam and sauna, a fully equipped fitness club, yoga studio, skyline terrace with cabanas and barbecues, private cinema, guest suites, and even exclusive TIFF screenings in the in-house theatre. Michelin-starred restaurants, designer boutiques, transit, the PATH, and the Financial District sit right outside the front door, but Suite 2912 cocoons you above it all, wrapped in sun, sky, and a quiet sense of privilege. To appreciate how naturally the space flows and how the view steals every scene explore the attached 3D Matterport tour, then come experience the sunrise for yourself. (id:59911)
Executive Homes Realty Inc.
1008 - 238 Simcoe Street
Toronto, Ontario
Embrace the energy of downtown living in this modern and stylish 2-bedroom, 1-bath condo, ideally situated in the heart of Toronto. This well-maintained unit features an open-concept layout with sleek finishes and smart design that maximizes both space and storage. The contemporary kitchen is equipped with stainless steel and built-in appliances, perfect for those who enjoy cooking and entertaining. Both bedrooms are comfortably sized and include mirrored closets for added functionality. Located just steps from major city landmarks such as OCAD, the AGO, U of T, City Hall, and the Financial and Entertainment Districts, this condo places you at the center of everything Toronto has to offer. Enjoy a vibrant mix of nearby shops, restaurants, cafes, and cultural hotspots, along with easy access to St. Patrick Station, Hospital Row, and the Eaton Centre. Residents will soon benefit from a range of on-site amenities, including a 24-hour concierge. Whether you're a young professional, student, or urban explorer, this is an exceptional opportunity to lease a beautifully finished home in a prime location. (id:59911)
RE/MAX Plus City Team Inc.
2 - 1007 Bathurst Street
Toronto, Ontario
Excellent Location In Prime Annex. Pride Of Ownership. New Paint! Walking Distance To Bathurst Subway, Art Galleries, Restaurants & Shopping. Bloor West Amenities, Utilities Included! Modern Kitchen, Spacious & Bright Walk Out To Porch From Master Bedroom. Bright, Modern, High Ceiling Unit. (id:59911)
Century 21 Heritage Group Ltd.
1607 - 50 Forest Manor Road
Toronto, Ontario
Right At Don Mills Subway Station And Fairview Mall. Spacious And Sun Filled 1+1 Condo. Floor To Ceiling Windows. Airy 9 Ft Ceilings& Laminate Floors. Modern Open Kitchen W/Granite Counters. Panoramic Clear North View with extra large Balcony. Fabulous Building Amenities: Indoor Pool, Party Rm, Visitor's Parking, 24Hr Concierge & More. This unit Is perfect for First Time Buyer/Investor. Offers easy access to a wealth of amenities in the highly sought-after Don Mills/Sheppard area. Prime Location with just minutes to 401, 404, and DVP, with Fairview Mall, supermarkets, schools, community centers, and public transit (including subway and bus routes) all within walking distance. Enjoy a modern kitchen with expandable central island, generous master suite, and access to amazing building amenities: 24/7 concierge service, gym, indoor pool, sauna, guest suite, visitor parking, car wash, party room, and more. Relax on your spacious balcony with a drink in hand as you take in breathtaking sunset views and the million-dollar panorama that transforms beautifully throughout the day and year-round. (id:59911)
Century 21 Leading Edge Realty Inc.
99 Roger Street Unit# 43
Waterloo, Ontario
Brand new, never lived 2 bedrooms 2 washrooms townhouse (End Unit) lots of Sunlight. Great investment as well as good opportunity for younger couples. Low maintenance fee. Attached garage, 2 Car Parking. Very Bright spacious unit. Private Terrace. Quartz Counter top. Upgraded Kitchen cabinets. Minutes from University of Waterloo And Wilfred Laurier University, Google HQ, LRT Train, Grand River Hospital. (id:59911)
Sutton Group - Summit Realty Inc.
15 Anderson Court
Ancaster, Ontario
JUST IN TIME FOR SUMMER! WELCOME TO 15 ANDERSON COURT, THIS METICULOUSLY WELL MAINTAINED 4+2 BEDROOM HOME DISPLAYS PRIDE OF OWNERSHIP THROUGHOUT. NOTHING HAS BEEN OVERLOOKED BY THESE ORIGINAL OWNERS. UPGRADES AND HIGH END FINISHES CAN BE SEEN FROM THE MINUTE YOU WALK IN THE FRONT DOOR. FROM THE FULLY FINISHED LOWER LEVEL THAT BOASTS AN EXTRA BEDROOM, 3-PIECE BATH AND FINISHED REC ROOM TO THE OPEN CONCEPT KITCHEN/ FAMILY ROOM WITH POLISHED GRANITE COUNTERS, HIGH-END APPLIANCES AND COZY GAS FIREPLACE. THE BEST SURPRISE OF ALL AWAITS YOU THE MOMENT YOU WALK OUTSIDE INTO YOUR OWN PRIVATE TREED OASIS. INCREDIBLE SALT WATER POOL, PROFESSIONAL LANDSCAPING, GAZEBO, AND A PINE SHED FOR STORING ALL THE POOL EQUIPMENT, AND FINALLY A POURED CONCRETE PATIO THAT'S A PERFECT SETTING FOR ENTERTAINING IN THE SUMMER. ON THE 2ND FLOOR YOU'LL FIND 4 GENEROUSLY SIZED BEDROOMS THAT HAVE ALL BEEN RECENTLY UPDATED, HARDWOOD FLOORS THROUGHOUT, PRIVATE UPDATED ENSUITE AND A CONVENIENT UPPER LEVEL LAUNDRY ROOM WITH A RECENT WASHER AND DRYER. THE OWNERS OF THIS 4+2 BEDROOM HOME HAVE LEFT NO STONE UNTURNED. IT'S TRULY MOVE-IN READY FROM TOP TO BOTTOM. LOCATED ON A QUIET COURT IN ANCASTER, CLOSE TO ALL THE AMENITIES BUT FAR ENOUGH AWAY TO FEEL RELAXED THE MOMENT YOU WALK THROUGH THE FRONT DOORS. (id:59911)
RE/MAX Escarpment Realty Inc.
1606 - 88 Sheppard Avenue E
Toronto, Ontario
Sought after building at the corner of Yonge and Sheppard. Prime location with underground access underneath the building with all amenities right at it's door steps or steps away. Very accessible to grocery stores, banks, restaurants, highways, and many other amenities. (id:59911)
Kingsway Real Estate
99 Bethune Avenue
Hamilton, Ontario
Client RemarksClient RemarksStunning, Freehold Townhome with 1,700 sq. ft. of Elegant Living Space in a Prime Location. This Immaculate Property Features a Bright, Open-Concept Layout with an Upgraded Kitchen, Quartz Countertops, and Modern Finishes. The Primary Bedroom boasts a 4-piece Ensuite and Walk-In Closet. Premium Dark Oak Stairs, Hardwood Floors on the Main Level, and Upgraded Carpet on the Second Level add a touch of luxury. Convenient Second-Floor Laundry, and Pot Lights throughout the home. Located in the desirable Laguna Village at Summit Park, close to shopping, schools, and all amenities. (id:59911)
RE/MAX Real Estate Centre Inc.
44 Dominion Drive
Guelph, Ontario
Welcome to 44 Dominion Dr! Built in 2006! 2111 sq ft as per Mpac. This detached is Located in Westminster Woods Neighborhood! The main floor features: A Great Room, Kitchen w/Island and Breakfast area that leads to a covered deck, A den that can be used as a formal dining or office. The upper level features: four (4) bedrooms, 2.5 baths, a 3pc master ensuite and a walk-in closet. Engineered hardwood floors throughout. (id:59911)
Century 21 Legacy Ltd.











