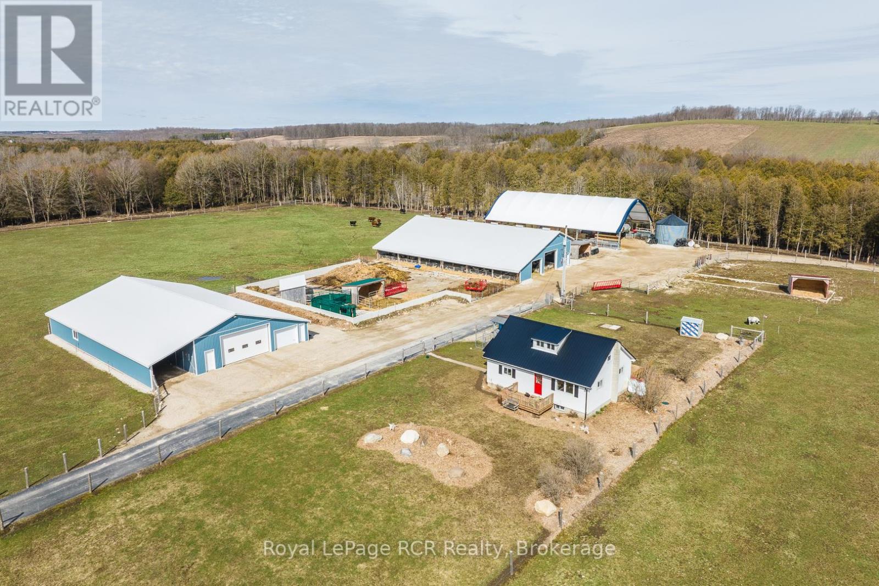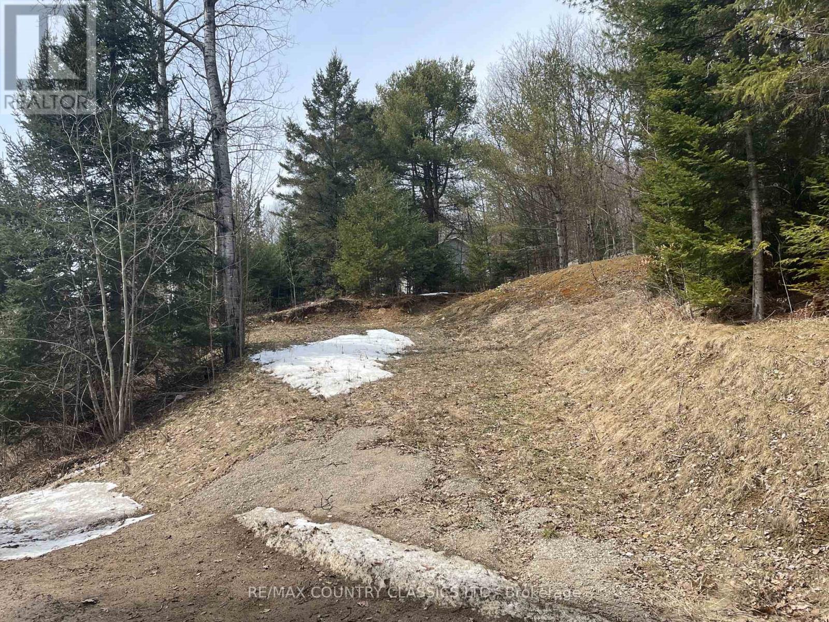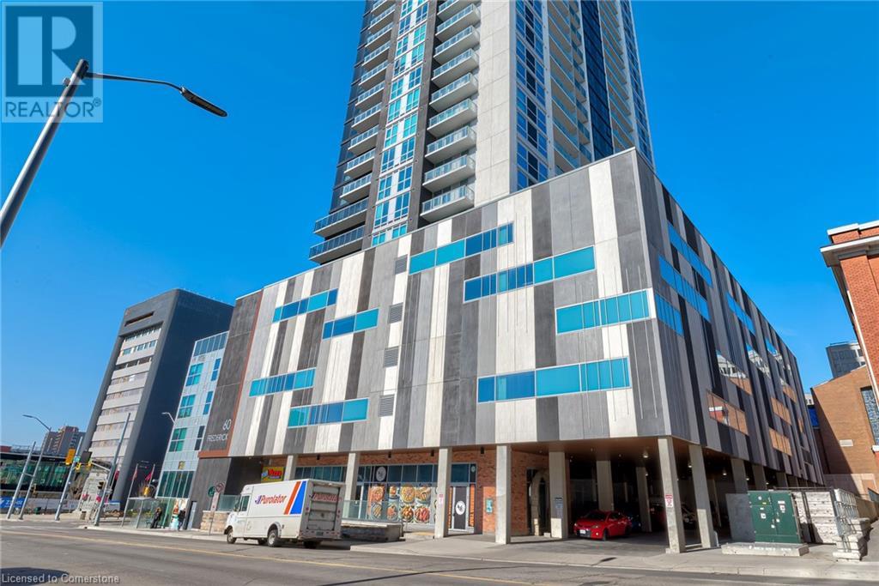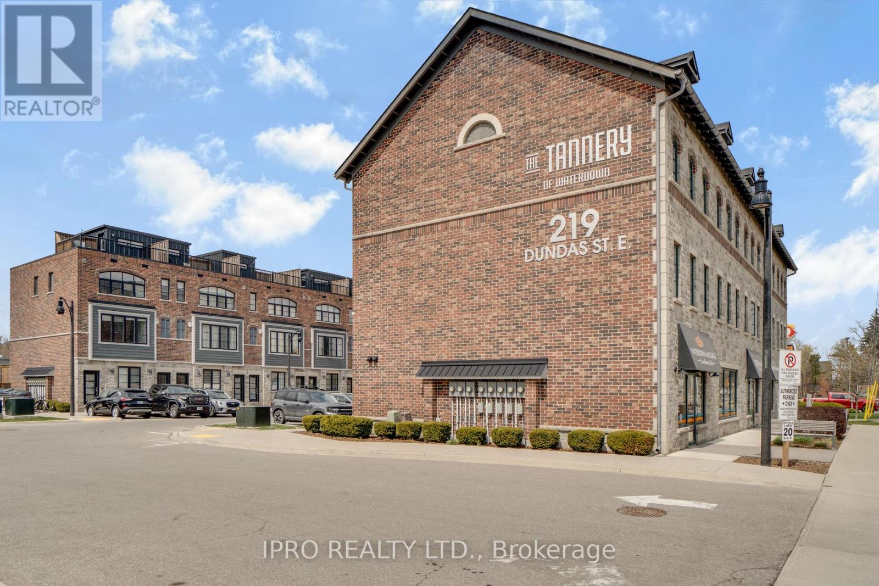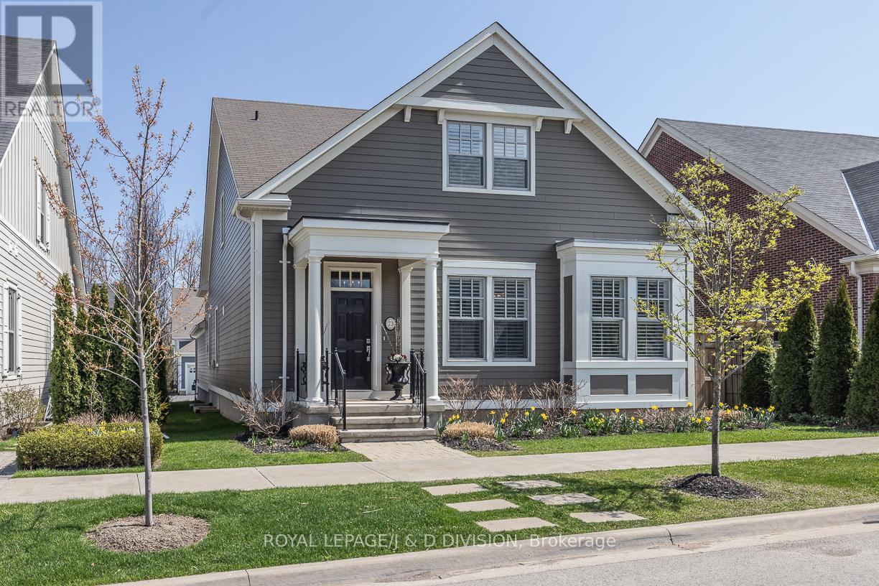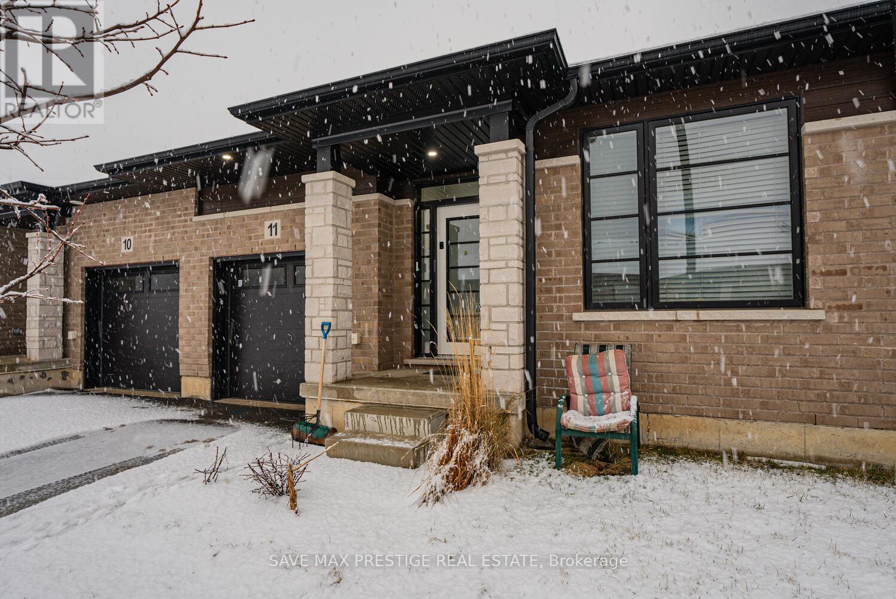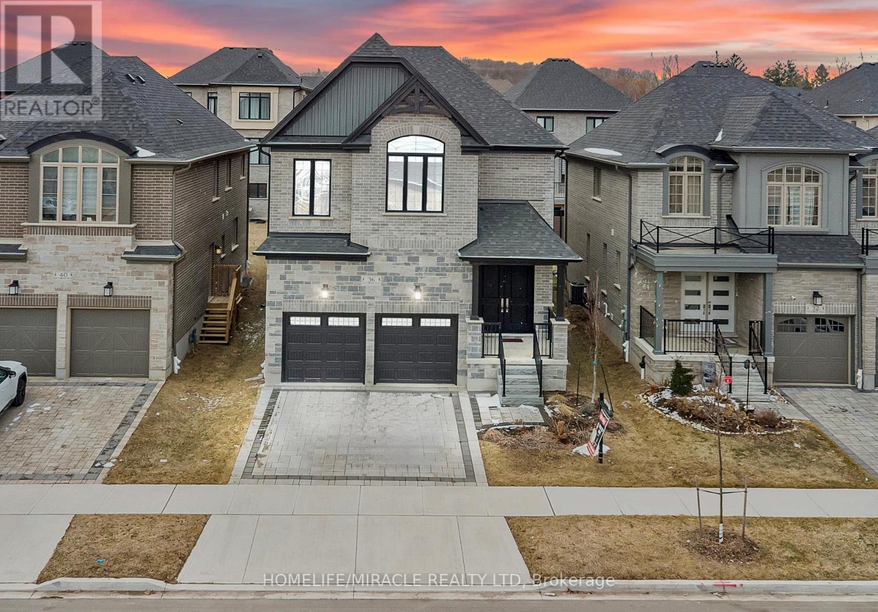219 Elizabeth Crescent
Centre Wellington, Ontario
Have you been looking for an updated four bedroom home in an established neighbourhood, close to everything? Welcome to 219 Elizabeth Crescent. Past the welcoming front porch, perfect for watching the kids play on the large front yard or watching the world go by, you will find a large foyer. To the right, an updated 2 piece washroom, main floor laundry room and handy glass door shower off the double garage. The garage is currently used as an office/workshop with insulation, padding and industrial carpet, all of which can be easily removed if not suitable for your uses. The hub of the home, the kitchen and living room, were thoughtfully renovated in 2022. The gorgeous custom kitchen features a huge 9 foot island, gas stove, so much storage, dining nook and lots of natural light. The living room was also updated at the same time featuring a gas fireplace with custom live edge mantle. The sliding doors lead out to large deck with metal pergola, fully fenced entertainer's backyard with new shed and plenty of room for a pool, (above ground pool could be included). There is also a separate family room and current office space with patio doors to another deck. This space could be perfect for a home based business, formal dining room or even another bedroom. Lots of flexible space here in this home. Upstairs, find a large master bedroom with walk in closet, and full ensuite with soaker tub and separate shower and lots of natural light. Three more good sized bedrooms plus four piece bathroom, perfect for the kids. In the basement, find a separate den or office space and a current gym space that can be finished to your specific needs. Many updated windows, Roof '21 and other thoughtful recent updates. All of this close to every amenity, highway access, trails and an amazing community. (id:59911)
Your Hometown Realty Ltd
438 Highway 8 Unit# Upper
Hamilton, Ontario
Beautifully renovated one-bedroom unit on the second level featuring four modern appliances, private laundry and one designated parking space. The landlord prefers no pets; however, small pets may be considered on a case-by-case basis. Current tenants vacating by end of April. (id:59911)
RE/MAX Escarpment Realty Inc.
382367 Concession 4 Ndr
West Grey, Ontario
This versatile 97-acre farm in the heart of West Grey offers a meticulously renovated house, excellent outbuildings, and 75-80 acres of workable land, predominantly Harriston Loam soil with 55 acres tiled and is fully fenced. The west side of farm also has a pretty creek and forest. The main barn measures 51' x 96' with curtain ventilation on the south side and two roll-up doors. The Brightspan coverall, constructed in 2022, is 98' long by 50' wide. The heated shop, sized 80'x40' has two roll-up doors and a 80'x13' lean-to. All buildings are in impeccable condition and currently configured for sheep and beef farming but are easily adaptable for other uses. The 1.5-storey home has undergone extensive renovations from the roof down. The main floor has a foyer, open dining/livingroom with patio doors to a 16'x14' deck, kitchen, bedroom and bathroom. Second floor has a bedroom/office plus an open room being used as a bedroom. Lower level with bedroom or office, laundry room and utility room. Updates include windows, roof, decor, bathrooms, kitchen, spray foam insulation and furnace. 100 amp. With bio-security measures in place, viewing is strictly by appointment only. Don't miss this exceptional opportunity to move right in and begin farming. (id:59911)
Royal LePage Rcr Realty
2386 Main Street Unit# 1 & 2
London, Ontario
Absolutely perfect corner unit location with high visibility from Main Street. 3048 Sqft ideal for many uses including but not limited to Retail, Office, Medical and Dental. Net rent is 16.50 / sqft plus $10.28 Sqft (Includes Building Insurance, C.A.M. Common Elements, Exterior Maintenance, Parking, Property Management Fees and Property Taxes). Space is Available for possession on June 1st 2025. (id:59911)
RE/MAX Escarpment Realty Inc.
178 Gaebel Road
Bancroft, Ontario
Build your new home on this .98 acre lot just minutes to Bancroft! Entrance is done, clearing for you to build already completed as well. Close to heritage trail for all your recreational needs. Year round township maintained road. Seller/Brokerage holds no liability for person or persons walking the property accompanied or unaccompanied. (id:59911)
RE/MAX Country Classics Ltd.
60 Frederick Street Unit# 2906
Kitchener, Ontario
Sophisticated urban living at 60 Frederick Street. Experience the pinnacle of modern city living in this stylish and smart 1 bedroom + den executive condominium. This open-concept residence offers the perfect blend of comfort, convenience, and contemporary design, all within steps of vibrant downtown Kitchener. Enjoy a thoughtfully designed layout featuring a spacious bedroom plus a versatile den, ideal for a home office or guest space. The seamless flow between the living, dining, and kitchen areas creates an inviting atmosphere perfect for entertaining or relaxing. Additional features include an upgraded refrigerator, and built-in closet organizer, in-suite laundry for ultimate convenience. The condo comes with a dedicated storage locker for your extra belongings. Indulge in a wealth of exceptional amenities: a stylish party room for hosting gatherings, a stunning rooftop terrace with panoramic views and two barbecues, a state-of-the-art fitness centre to maintain your active lifestyle, 24-hour concierge service during the week for added security and convenience. Condo fees include internet. This condominium offers an unparalleled urban lifestyle, placing you at the centre of Kitchener's growing and vibrant cultural scene. Enjoy easy access to trendy restaurants, boutique shops, entertainment venues, and public transportation including the ION streetcar. This is more than just a home; it's a lifestyle choice, Cease the opportunity to make this exceptional condominium your own. Schedule your private viewing today! (id:59911)
Exp Realty
5414 Second Line
Erin, Ontario
Attention Developers, Builders, and Investors!!! We present an excellent opportunity to own 8 acres of prime land at 5414 Second Line, Erin, Ontario. This site comes with an approved plan for 13 estate lots, Minimum Lot Size .5 Acre making it a standout investment for future residential developments. Opportunities like this are rare in the market. All necessary engineering studies, grading plans, and landscaping plans are already completed and available for review. Prime location with minutes to Erin, Glen Williams, Georgetown, and close to highway access. Surrounded by residential estate homes, enhancing its investment potential. Please note Do not walk on the property without booking an appointment. This is a remarkable chance for developers and investors to capitalize on a high-potential project. Don't miss out! All the documents are available for you to review... (id:59911)
RE/MAX Real Estate Centre Inc.
46 - 219 Dundas Street E
Hamilton, Ontario
Looking to start out on your own? Time to downsize to something easily manageable? Wanting to buy an affordable rental investment? Then unit 46 is for you! A ground level end unit that is sure to excite from the moment you step inside. Easy access, in the heart of Waterdown. This one plus one bedroom puts you right where the action is. A short walk to the shops and amenities of yesteryear that Waterdown has become known for while seamlessly blending into the youthful modern energy of a growing community. Unit 46 offers you the opportunity to experience the charm of its aesthetically pleasing architecture, while the interior has been finished for you. The rear yard offers you the chance to get outside while enjoying the convenience of a low maintenance lifestyle. Why not take a look and see if this unit is a fit for your lifestyle today. (id:59911)
Ipro Realty Ltd.
73 Brock Street
Niagara-On-The-Lake, Ontario
Welcome to the Village, a very charming community of period style houses. This home was built in 2017 with numerous upgrades by the current owners, and offers all the modern conveniences as well as terrific character. The welcoming foyer with a dramatic open spiral staircase leads into a quiet den, and an open concept kitchen/dining/living room with dramatic vaulted ceilings, flooded with natural light. The elegant finishes include hardwood floors, gas fireplace, crown moulding, French doors, and custom designed built-ins and cabinetry. Towards the rear of the home, French doors lead down into the back entrance with laundry, as well as walkouts to the one car garage with additional parking space, and the beautifully landscaped back/side gardens and patio. The primary bedroom is located on the main floor and has a spacious walk-in closet as well as a five piece spa-inspired ensuite washroom. Upstairs, there are two additional bedrooms and an open family room that overlooks the living and dining room. The finished lower level is extremely spacious and bright with a kitchenette and dining area, a recreation room and home office, plus ample storage and a second laundry. This lovely property is located just minutes away from the town of Niagara-on-the-Lake, with shops, restaurants, parks, and Lake Ontario. The house is walkable to the nearby plaza with Shoppers Drug Mart, LifeLabs, medical center, a future Foodland grocery store, banks, and more. Surrounded by wineries, orchards, and golf courses, experience all that the Niagara Region offers in this quiet and idyllic neighbourhood. (id:59911)
Royal LePage/j & D Division
11 - 550 Grey Street
Brantford, Ontario
Very Well maintained 2023 built Bungalow Townhouse in the city of Brantford. Welcoming Foyer. Living/Dining combined w/ Hardwood flooring. Spacious eat-in kitchen. Good sized Primary Bedroom w/4pc ensuite. Descent sized 2nd Bedroom. Unspoiled Basement. This townhouse is ideal for small family or seniors. Great Deal for First Time Buyers!! Motivated Seller!! Please allow 24 hours for all showings. **EXTRAS** Minutes to Hwy 403. Close to Schools, Bus , Plaza, Recreation, Shopping & much more. (id:59911)
Save Max Prestige Real Estate
1307 - 1235 Richmond Street
London, Ontario
Welcome to The Luxe London, Modern 2-bedroom, 2-bathroom condo, located in the heart of vibrant London, Ontario, is just steps from Western University, making it the perfect property for students and young professionals alike. With a contemporary design, the fully-equipped kitchen boasts granite countertops and sleek stainless steel appliances. Expansive windows fill the open-concept living space with natural light, creating an inviting atmosphere. The unit is fully furnished and includes in-suite controlled heating, offering both comfort and convenience year-round. But that's not all! Residents enjoy an array of top-tier amenities, including an onsite Starbucks, a billiards lounge, a games room, a fitness center, a yoga studio, and a rooftop patio with panoramic views. This condos prime location means its close to local shops, dining, and entertainment. For added convenience, there are numerous study rooms for collaborative work or quiet study, as well as a large laundry facility equipped with multiple washer and dryer units to eliminate any wait time. Its prime location places you minutes from Western University, London's business district, and vibrant entertainment areas, ensuring both comfort and convenience . (id:59911)
First Class Realty Inc.
36 Hollybrook Trail
Kitchener, Ontario
Step into this 2022 built stunning residence, where modern design and everyday practicality blend seamlessly. Still under the protection of Tarion warranty, this home offers towering 10-foot ceilings on the main floor and 9-foot ceilings throughout the second level, The thoughtfully designed main floor includes lavish living area along with designated dining and breakfast areas, making it perfect for both family life and entertaining. Premium features include upgraded 8-foot doors, a welcoming double door front entrance, recessed lighting, and striking extravagant fixtures that add a touch of elegance. For the culinary enthusiast, the gourmet kitchen is a standout feature. It comes fully equipped with a built-in cooktop, wall-mounted oven and microwave, custom range hood, and high-end countertops. The large island with storage serves as the centerpiece, while deep upper taller cabinets provide generous storage space. Custom-designed drawers for pots and pans and soft-close mechanisms combine style with practicality. Upstairs, the home boasts four generously sized bedrooms with high ceilings. The layout includes three full bathrooms, with the master suite featuring an ensuite equipped with a glass-enclosed shower and a deep soaking tub, offering a spa-like experience. The expansive basement with larger windows and high ceilings presents endless possibilities with separate entrance from the builder. A 3-piece rough-in bath is already in place, allowing you to create your ideal additional living space. Perfectly located just a short walk from JW Gerth Elementary School and picturesque walking trails, this home offers a rare combination of luxury, functionality, and a prime location. Seize the opportunity to make it yours today! (id:59911)
Homelife/miracle Realty Ltd


