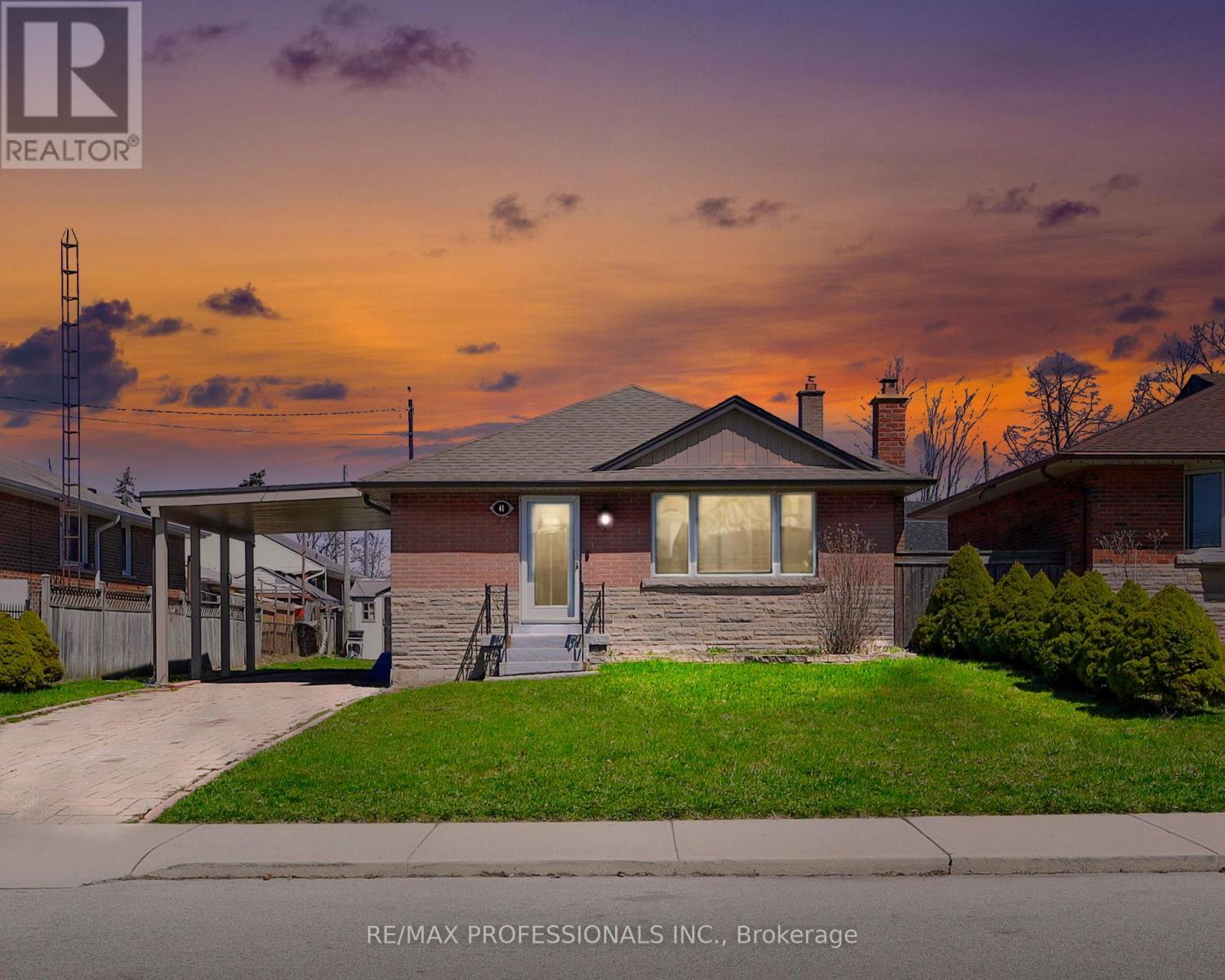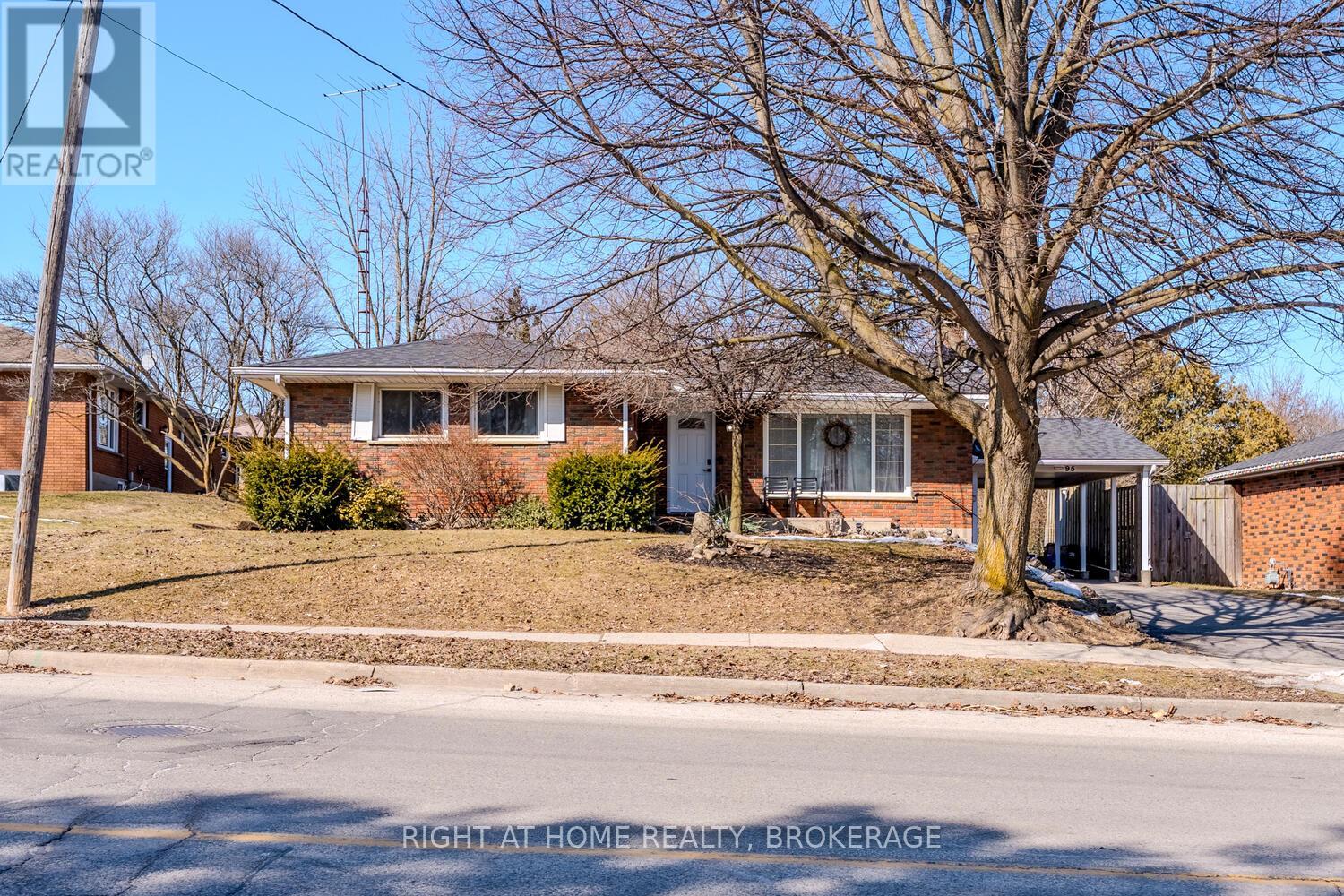15 Dover Road
Welland, Ontario
LOOK NO FURTHER! This is a perfect sized home for you! Move-in ready home is an excellent starter property, with no carpet throughout for easy upkeep. With four bedrooms, there's plenty of room to personalize and make it your own. The private backyard features a large patio making it an ideal spot for summer barbecues or enjoying the outdoors. All windows have been replaced. Painted in neutral tones. New Kitchen ,New appliances, Pot light all over house .You won't be disappointed with this cute home! Don't miss out on this fantastic opportunity schedule your viewing today! (id:59911)
Homelife Silvercity Realty Inc.
41 Elliott Avenue
Hamilton, Ontario
This detached bungalow has a side entrance leading to a fully finished in-law suite. The main floor features an open concept design with hardwood floors, a spacious living room, custom kitchen with granite, and three bedrooms, including one with a built-in Murphy bed. Theres a large 5-piece washroom. The finished basement includes an open living room, another custom kitchen with granite, a large 4-piece bathroom, a bedroom, and laundry facilities. Conveniently located near all amenities, this home is perfect for families and offers great rental potential. (id:59911)
RE/MAX Professionals Inc.
59 Sunridge Lane
Ottawa, Ontario
Dog walkers unite!!! Great family home located in the popular neighborhood of Barrhaven, Ottawa. This spacious 3 bedroom 2 story condo townhome is situated on a quiet lane and backs onto a wonderful walking trail/bike path with a gate that is perfect for families with pets needing close convenient place to get some exercise. The home features a built-in single car garage to protect your car from the elements and has an inside access to the home. The private driveway and garage is suitable for the 2 car family. Inside you will find ample windows providing lots of natural sunlight throughout. The living room, dining and kitchen has beautiful dark hardwood floors. The sliding glass door walk out from the living room leads you to the large deck and private garden in the backyard which offers a great area for entertaining and enjoying family parties. The back yard has convenient gate access to the walking trail. Upstairs you will find a large primary bedroom overlooking the walking trail. The other two bedrooms are a decent size for a growing family. A stylish french door leads you to the private finished basement area with dimmable pot lights and large laundry and storage area. Home was built in 1983 with 100 amp circuit breaker copper wiring. Located in a convenient and family-friendly neighborhood, this home is just minutes away from shopping, dining, and entertainment options. Currently vacant and in move-in ready condition. Quick closing preferred. (id:59911)
Royal LePage Terrequity Realty
1 - 247 Festival Way N
Hamilton, Ontario
Welcome to #1-247 Festival Way, a stunning end unit freehold townhome in the desirable Brinbrook community. This beautifully designed residence offers a perfect blend of style, comfort, and modern convenience. This townhome features 3 bedrooms and 2.5 bathrooms with an open concept design that maximizes natural light, creating an inviting atmosphere throughout. The upgraded kitchen is impressively outfitted with modern kitchen cabinets, quartz countertops, and high-end finishes, perfect for cooking and entertaining. Stylish handscraped engineered hardwood and ceramic flooring, graces the main areas, adding warmth and elegance to the living space. Enjoy the sense of space with 9-foot ceilings on the main level. Step out from the second floor onto your private terrace, an ideal setting for relaxing or entertaining. The patio walkout leads to a fully fenced yard, providing a safe and private area for outdoor activities. The main floor laundry enhances the home's functionality. Situated close to schools, parks, and a variety of neighborhood amenities, this charming townhome represents the perfect opportunity for first-time buyers, young families, or those seeking a low-maintenance lifestyle without compromising on space or quality. Don't miss out on the chance to make this wonderful property your new home! (id:59911)
RE/MAX Escarpment Realty Inc.
26 - 142 Foamflower Place
Waterloo, Ontario
Welcome to the Marigold model, a brand-new, spacious, and bright 2-bedroom, 2-full-bath stacked townhome located in the highly sought-after Vista Hills Community! This stunning home boasts a modern kitchen equipped with sleek stainless steel appliances,ideal for families. Enjoy the convenience of being just minutes from Costco, walking trails,perfect for contemporary living. Situated near the top-rated Public Schools, this property isand schools. A short drive takes you to the University of Waterloo, Wilfrid Laurier University, and a variety of amenities. Dont miss out on this exceptional opportunity to own in one of the most desirable neighborhoods! (id:59911)
Engel & Volkers Oakville
801 Halifax Road
Woodstock, Ontario
Welcome to 801 Halifax Road, a stunning executive residence located in the prestigious northeast end of Woodstock. This elegant home is thoughtfully designed for both everyday comfort and effortless entertaining, featuring a spacious open-concept kitchen, a warm and inviting living room, and a formal dining area perfect for hosting.Dramatic cathedral ceilings and an open second-floor balustrade overlooking the main level create a striking sense of space and architectural charm. A main-floor bedroom offers added flexibility, ideal for guests or multi-generational living.Upstairs, youll find four generously sized bedrooms and three full bathrooms, providing ample space for a growing family. The fully finished basement is bright and spacious, with large egress windows throughout, a full bedroom and bathroom, and a cold room plus designated storage. Whether youre seeking an in-law suite, a private retreat, or a secondary dwelling unit, this space offers endless possibilities.Car enthusiasts and eco-conscious buyers will appreciate the oversized 3-car heated garage, complete with wiring for an electric vehicle. Step outside to your private backyard oasis, featuring a beautifully landscaped garden and a heated saltwater pool perfect for making unforgettable family memories.An automated irrigation system is installed to ensure convenient and efficient lawn maintenance.If youre searching for your forever home, this exceptional property is one you wont want to miss. Schedule your private tour today and experience the lifestyle 801 Halifax Road has to offer. (id:59911)
RE/MAX Real Estate Centre Inc.
623 Vernonville Road
Alnwick/haldimand, Ontario
Welcome to this beautiful 2-bedroom bungalow, perfectly positioned on a serene hillside to capture sweeping views and ultimate privacy. Nestled in a quiet community, this home is a true retreat that blends comfort and exceptional outdoor living.Inside, you'll find thoughtful upgrades throughout, including a tastefully renovated bathroom, high-efficiency heat pump, Generac backup generator, and premium water treatment systems offering peace of mind and modern convenience. The interiors reflect meticulous care and pride of ownership, creating a warm, move-in-ready space.Step outside to your own private oasis. The expansive backyard is an entertainers dream, featuring a sparkling pool, hot tub, and a spacious deck perfect for dining, summer gatherings, or simply relaxing under the stars.This is a rare opportunity to own a stylish, turn-key property in a tranquil setting with every comfort already in place. Experience hillside living at its finest. 2023- New Heat Pump, Full Home Generac, Water Softener, Uv Light, Sediment Filter, Well Pump and Upstairs Washroom Remodel (id:59911)
Royal Heritage Realty Ltd.
1124 Cannon Street
Hamilton, Ontario
Wow Extensively Upgraded Three-Bedroom, Two-Storey Detached Ready To Move In Home In A Very Desirable Area With Lots Of Natural Light. Open Concept Living Room And Dining Room With A Spacious Kitchen,Stainless Steel Appliances, Marble Counters, Backsplash And With Abundance Cabinet And Drawer Storage Space. Spend Quality Family Time On Large Backyard Deck With In A Fully-Fenced Backyard. One Car Private Parking. Close To All Amenities. (id:59911)
RE/MAX Gold Realty Inc.
95 Silver Street
Brant, Ontario
Welcome to 95 Silver Street, a perfect blend of open-concept living and small-town comfort! This stunningly updated 4-bedroom, 2-bathroom home is bound to impress. The modern, open kitchen and living space lead directly to the backyard deck, ideal for summer BBQs and enjoying warm evenings. With a recently updated 200 amp panel, you'll be all set for a future hot tub. The year-round sunroom opens up countless possibilities for use. In the basement, you'll discover a large recreation room, an additional room with potential for more, and ample storage space. The roof was replaced in 2021. A carport provides parking, plus room for two additional vehicles, perfect for a growing family. Conveniently located just minutes from schools, trails, amenities, and Willet Hospital. This is a must-see schedule your showing today! (id:59911)
Right At Home Realty
807 - 85 Robinson Street
Hamilton, Ontario
Experience the best of downtown living while being surrounded by charming century homes, lush parks, and commuter-friendly streets. This beautiful corner unit, built by the award-winning New Horizon, offers geothermal heating and cooling with no rental items making it an affordable and energy-efficient choice -only pay hydro. Conveniently located just a short walk from Locke Street, St. Josephs Hospital, public transit, shopping, and Hamilton's top restaurants, this condo perfectly balances urban convenience with a serene residential setting. Don't miss the opportunity to call this exceptional unit home! (id:59911)
RE/MAX Gold Realty Inc.
713 - 585 Colborne Street
Brantford, Ontario
Welcome to 585 Colborne St. E. in Brantford with 2 bedrooms and 2.5 washroom & modern layout. Open concept kitchen with stainless steel appliances. 2 walk out balconies. Master bedroom with ensuite and large closet. Laundry on upper level. Close to schools, groceries stores, Highway 403, Laurier University, Conestoga College, Mohawk Park, restaurants and etc.. (id:59911)
Axis Realty Brokerage Inc.
Bsmt - 906 Wrenwood Drive
Oshawa, Ontario
Welcome to your next home, a one-of-a-kind living space tucked away at the end of a quiet, dead-end street in North Oshawa! This beautifully updated unit perfectly blends modern style with classic charm. Enjoy the open-concept layout featuring a spacious living area, where a cozy fireplace invites you to kick back and relax with family and friends. The kitchen is a real showstopper, boasting new high-end appliances, sleek cabinetry, and all the essentials a full-size stove, fridge, and dishwasher making cooking a breeze. You'll also love the convenience of your own private ensuite laundry and one parking spot. Plus, you're just minutes away from Hwy access to the 407ETE, grocery stores, shopping, universities, and public transit, keeping everything you need within easy reach. Imagine yourself living here! Tenants are responsible for 40% of the utilities. (id:59911)
Keller Williams Energy Real Estate











