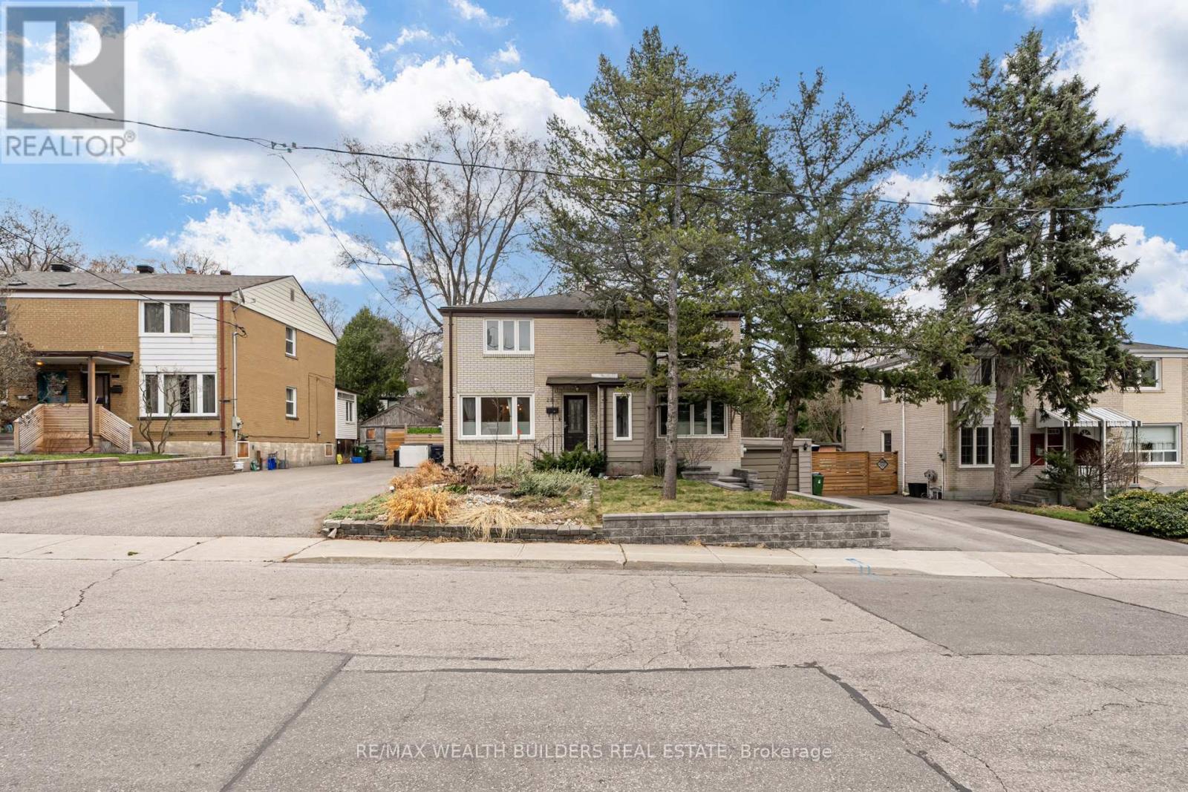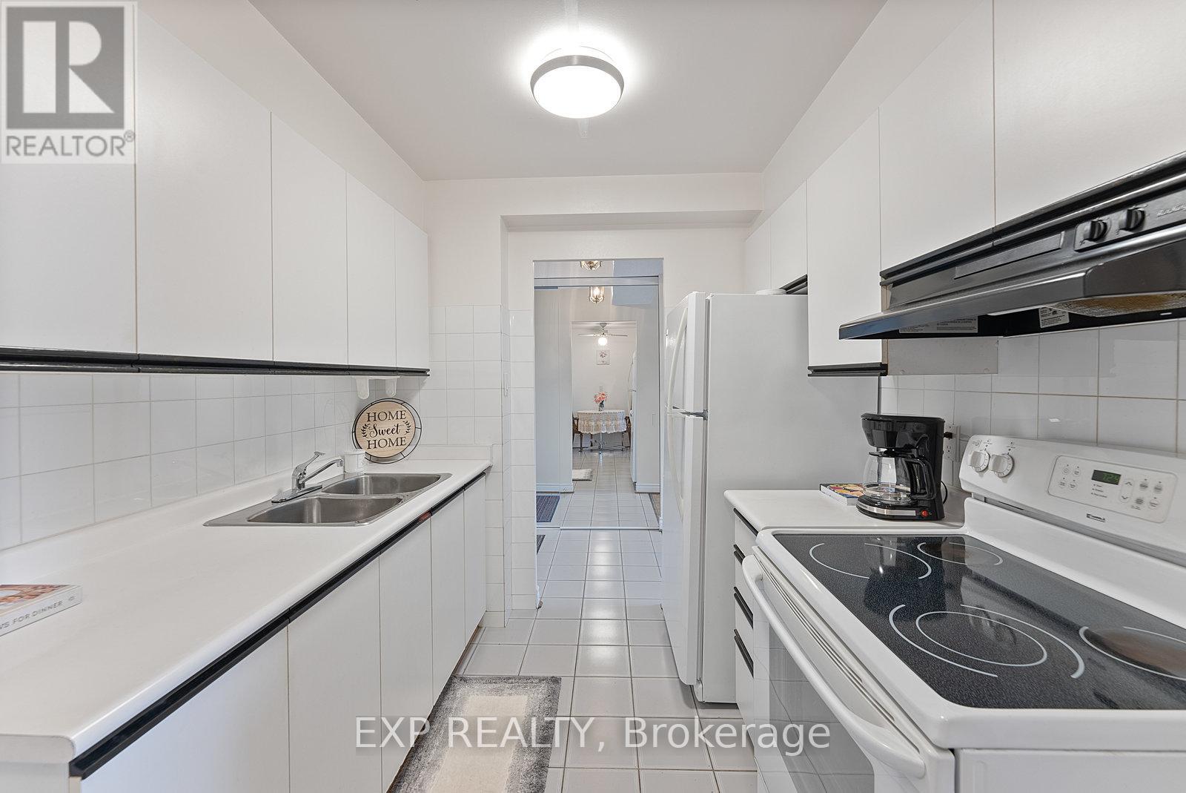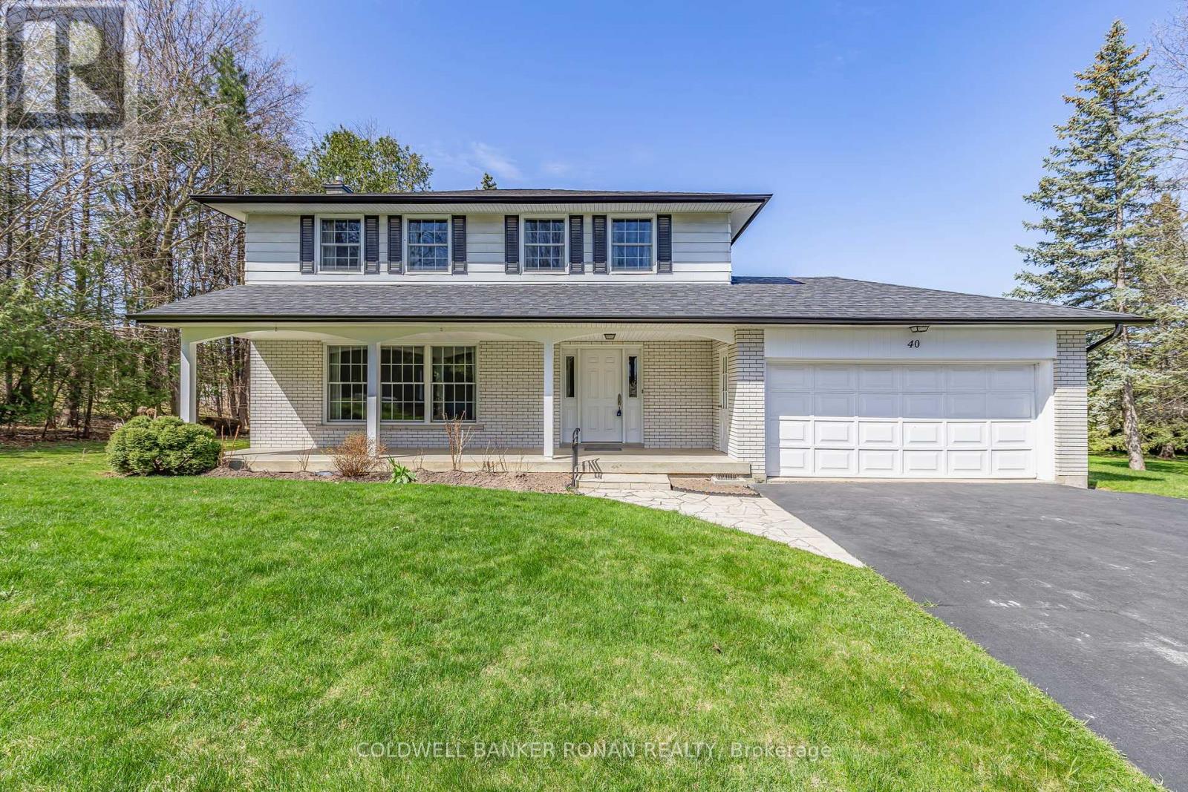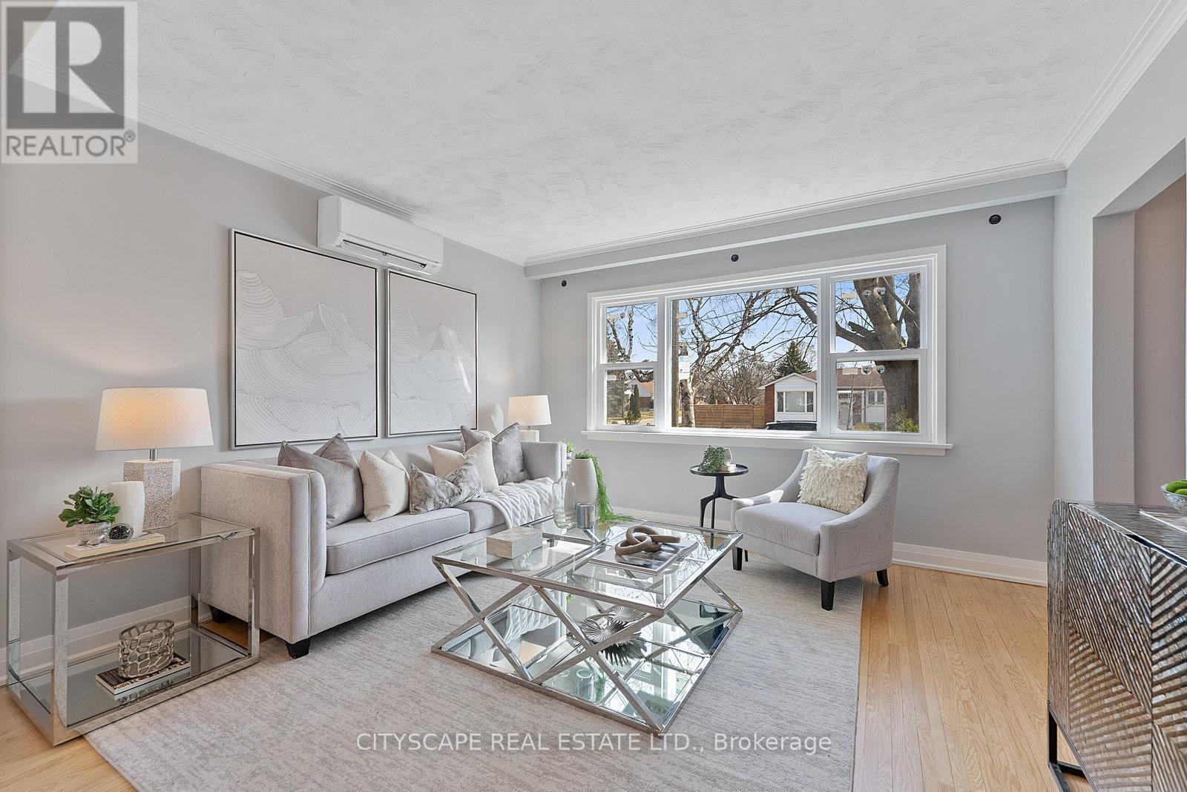214 - 1460 Main Street E
Milton, Ontario
Thoughtfully designed 2 Bed/2 Bath condo comes with an open-concept dining area adjacent to a well-equipped kitchen with Quartz countertop. The expansive living room is perfect for hosting family gatherings or relaxing with friends, offering ample space for everyone to unwind comfortably. Both bedrooms are generously sized, with huge closets for ample storage space and enough room for king-sized beds and additional furnishings. Two full bathrooms ensure that mornings run smoothly, even during the busiest times. Master washroom comes with double under-mount sinks on quartz countertops. The beautiful balcony overlooks the complex's inner courtyard providing a quiet, serene atmosphere away from the hustle and bustle of the street. The condos are in a well-connected, and vibrant neighbourhood to call home. This warm & diverse family-friendly community is closely located to several highly rated schools within the neighbourhood. The condo is just minutes away from restaurants, pharmacies, family doctors, Toronto Premium Outlets Mall, Milton GO Station, shopping plazas and public transit at the doorstep. This unit comes with a dedicated parking space in the basement, offering protection from the elements and added security for your vehicle. Additionally, there is a dedicated storage locker, providing extra space for your belongings. Ample ground-level parking for both residents and visitors, making it convenient for guests The buildings active Management Committee is committed to maintaining a clean, up-to-date complex, ensuring that all amenities are in top condition. Free Car Wash Facility available for residents. EV charging spots are available in parking lot. They are responsive to residents' needs, fostering a strong sense of community and care. Dont miss this opportunity to own a beautiful, well-located condo in one of Milton's most desirable neighborhoods. Whether your are a first-time buyer, downsizing, or looking for an investment. (id:59911)
Century 21 Legacy Ltd.
23 Van Stassen Boulevard
Toronto, Ontario
Renovated from top to bottom. Turnkey living at 23 Van Stassen right beside Humber Valley. No additional investment required - move right in renos have been done. Huge lot at 30 ft wide and 100 ft deep. Private drive for 3 cars. Updated electrical 200 AMP panel with EV charger. Lower level retreat with full height ceilings perfect for relaxing after a long day with custom media unit and storage. Furnace and air conditioning unit (2021), Energy Star Windows (2019), Roof (2017), Stainless Steel Appliances (2019), Calcutta Style Quartz Counter Top (2019), Dimmable Pot Lights Throughout. Enormous Park-Like Garden with mature trees. Dry basement with interior and exterior waterproofing and sump pump with battery backup and back up pump. Only a block away from Humber Valley trail system for walking running and exercise. (id:59911)
RE/MAX Wealth Builders Real Estate
309 - 2825 Islington Avenue
Toronto, Ontario
Prime Location, Family-Friendly Neighbourhood, Exceptional Value! Welcome To This Spacious 2-Bedroom, 1.5-Bath Condo Offering Almost 1000 Sq.ft. Of Comfortable Living Space. With A Generous Living Area And Two Well-Sized Bedrooms, This Home Is Perfect For Down-sizers Or Young Families. Step Out From The Dining Area Onto Your Private Balcony And Enjoy Unobstructed West-Facing Sunset Views Overlooking The Serene Courtyard. The Primary Bedroom Boasts A Walk-in Closet And Ensuite Powder Room, While Mirrored Closets In The Second Bedroom And Foyer Add A Touch Of Elegance. Enjoy The Convenience Of A Large Laundry Room With A Sink And Extra Storage Space, Along With Beautifully Refinished Parquet Flooring Throughout. Plus, Your Very Own Private Above-Ground Garage Offers Added Convenience And Security. Location Is Everything! Nature Lovers Will Appreciate Easy Access to The Humber Trail Via Rowntree Mills Park, Right Across The Street. Commuters Will Love The Upcoming Finch West LRT, Set To Open This Year, Connecting Keele St. To Humber College. This Well-Managed Building Features An On-Site Licensed Daycare And Kindergarten For Children Up To Age 12, Along With Top-Notch Amenities, Including A Gym, Sauna, Games Room/Pool Table, Bike Storage, Visitor Parking, And More. Internet & Cable Are Also Included In Maintenance Fee. Future Improvements Planned For Rear Parking Extension And Asphalt Replacement (2025), As Well As Window & Balcony Door Replacements In The Coming Years. Recently Upgraded Balcony Railings Add A Modern Touch. Nestled In A Highly Desirable Community, This Condo Is Walking Distance To Humber Summit Middle School (Gr. 6-8), Gracedale Public School (JK-5), Finchdale Plaza, TTC, Parks, Trails, And The Gord & Irene Risk Community Centre, Offering After-School Programs, Hockey, Swimming, Bocce, And More. Don't Miss This Fantastic Opportunity To Own A Beautiful, Family-Friendly Home In A Prime Location! (id:59911)
Exp Realty
2312-13 - 90 Highland Drive W
Oro-Medonte, Ontario
Experience four season enjoyment with this serene forest townhouse just 15 minutes north of Barrie and brand new, never lived in! This two-bedroom retreat consists of separate units: one with a bedroom, balcony, living room, and kitchen, and the other a spacious studio with a kitchenette and balcony (see floor plan). Both can be rented separately. Enjoy the refreshing swimming pool, rejuvenating sauna, and nearby golf course. With its tranquil ambiance, fresh air, and beautiful location, this is the perfect spot for a relaxing getaway. It also offers great potential for a rewarding Airbnb experience. Plus, you'll find golf clubs, restaurants, and plenty of recreational activities, including skiing in winter and fishing at the lake just 15 minutes away. Everything is included: all appliances, all furniture and fully stocked kitchen - just come and enjoy! (id:59911)
Homelife Classic Realty Inc.
57 Victoria Wood Avenue
Springwater, Ontario
Welcome to your Dream Home, Nestled in the prestigious Stonemanor Woods community. This Showpiece Stunning 4 Bed, 3,5 Baths Detached Home on a Very Large Corner Lot Offers Contemporary Open Concept layout, 18 Ft High Ceiling in Livingroom, Formal Dining Room, Family Room With Gas Fireplace ,Open Concept Kitchen With Backsplash, Granite Countertop, Island & a Breakfast Area W/O to Impressive Huge Fully Fenced Backyard, Engineered Hardwood Flooring in Family Rm, Living Rm, and Dining Rm, Open to Above Foyer with Double Door Entry, Ton of Natural Light. The Upper Level you will find 4 Beautiful Bed Rms, Primary Bed Rm has 5 piece Ensuite, W/Glass Shower, Double Sink, Tub & 2 Walk-in closet. Spent Over 70K for Front and Backyard Interlocked, and Land scaping, Many Pot lights inside and outside of the House. . Don't Miss Out. Move in and Enjoy this Stunning Home. Close to Park and School, Just Minutes from The City of Barrie with Shopping, and Restaurants, Easy Access to HWY 400. (id:59911)
Right At Home Realty
2605 - 15 Water Walk Drive
Markham, Ontario
Popular Unionville Location, Gorgeous Unobstructed Panoramic South And Se View Of Downtown Markham. High Level Corner Upgraded Suite. Luxury Completed Recreational Amenities. Prime Markham Location, Minutes To Markville Mall, Go Station, Cineplex, Ymca/Pan Am Sport Centre, Wholefood/No Frills, Banks And Cafe/Restaurants. (id:59911)
Century 21 Heritage Group Ltd.
120 Rutledge Avenue
Newmarket, Ontario
Lovely raised bungalow in the heart of Newmarket. Great home for first-time buyers, families or those right-sizing. Lovingly cared for and ready to make it your home. Soaring vaulted ceiling at front entry, updated main flr flooring (except bath). Spacious gathering spaces for those special events. Most rooms freshly painted. Bedroom area separated by door for reduced noise. Large dbl garage with 2 garage door openers. Garage entry direct to basement. Basement rec room has large above grade windows. Short walk to Glen Cedar Public School and Davis Dr. transit corridor. Short drive to Hwy 404. New kitchen cabinets/floor/counter/patio door (Dec 2020), new bdrm broadloom (Apr 2025), Shingles (June 2024), driveway (circa 2019), hardwood floor (circa 2019). Sellers never used wood fireplace: not WETT certified. Basement has tub/shower combo by sauna and 2 piece bath. Sauna status unknown. So much to love here! (id:59911)
Royal LePage Rcr Realty
205 Alexander Road
Newmarket, Ontario
Executive Raised Bungalow On Oversized Premium Lot With Private Backyard Oasis And Updated Interlock Landscaping. Bright and Beautiful 3 Bedroom Home In Highly Desirable & Nestled Exclusive Pocket Of Newmarket! Very Efficient Floor Plan With Kitchen/Breakfast Combo, And Lots Of Natural Light. Traditionally Inspired Elements With Stainless Steel Sleek Appliances, Including Functional Layout With Large Prep Area And Oversized Eat-In Family Kitchen. Spacious Living and Dining Area With Plenty Of Large Windows Providing Natural Light Throughout. Main Floor Includes Three Good Sized Bedrooms, 4 Piece Bathroom On Main Floor, And Walk-Out to Sun Filled Deck And Deep Lot, With Updated Interlock Landscaping. Spacious And Efficient Basement Setup And A Registered Dwelling Unit With City Of Newmarket Featuring Good Sized Recreation Space With Fireplace, Separate Kitchen, Good Sized Bedroom with Closet and Large Window and Shared Laundry. Great Space For In-Law Suite Or To Generate Additional Income.**Extras** Updated Furnace And AC, Mostly Vinyl Windows, Vinyl Garage Door, And Gas Fireplace With Great Floorplan, Privacy, Community Dynamic, Close Proximity To Transit, Hospital, Good Schools, and Amenities. (id:59911)
RE/MAX West Realty Inc.
8 - 9699 Jane Street
Vaughan, Ontario
Corner Unit With A Spectacular View Facing Canada's Wonderland! This Commercial Unit Features, Retail Unit Along With A 2 Bedroom plus 2 full washroom Apt. This property is generating Excellent Income Ideal For Investor's. Property Is Walking Distance To All Major Amenities Such As Banks, Grocery Stores, Shopping Centers, Tim Hortons, Vaughan Hospital and Vaughan Mill mall, etc. (id:59911)
RE/MAX Experts
219 - 7181 Yonge Street
Markham, Ontario
Everything is ready for you to start your business. Landlord pays TMI (Property taxes, maintenance & insurance fees). Unit located near Elevator, Prime Retail Space at Shops On Yonge in Yonge/Steeles, Multi-Complex with Indoor Shopping Mall, Retail Store, Office, Hotel And Approximately 1200 Residential Condominium Units. Bank, Supermarket, Food Court, Liberty Hotel Suits and much more. Ample Underground Parking Space For The Tenants And Visitors. Fully Renovated Unit (Laminate Floor, Lighting Fixtures, Glass Door, Convenient lock system), Future Subway Extension on Yonge/Steeles. Tenant needs to open hydro account & obtain Tenant insurance. (id:59911)
Homelife New World Realty Inc.
40 William Street
New Tecumseth, Ontario
Bring the family! In-laws/multigenerational! Large double lot in a mature established Alliston neighborhood. Severance available upon municipal application and approval. This solid two-storey home has been recently updated with a new roof, windows, and more. It offers four bedrooms, two bathrooms, and a finished lower-level recreation room. The oversized two-car garage provides ample storage and parking. Conveniently located near schools, parks, and Stevenson Memorial Hospital, with easy access to shopping, restaurants, and the New Tecumseth Rec Centre. (id:59911)
Coldwell Banker Ronan Realty
65 Ivorwood Crescent
Toronto, Ontario
This charming bungalow is not just a property; its a lifestyle. Nestled in a vibrant community, this beautifully fully renovated residence offers the perfect blend of comfort, convenience, and modern amenities. This home offers brand new appliances and new windows on the main floor. Finished basement with side entrance. A picturesque private backyard that feels like your own sanctuary, you'll find peace and tranquility just steps away from all the essentials. With enough space to fit up to six cars, your visitors will never have trouble finding parking .This property is perfectly situated right beside a walkway that leads directly to a bustling shopping center. You'll find everything you need , including Metro, Shoppers Drug Mart, LCBO and Library making errands a breeze and eliminating the need for a car. Transit is a quick walk (about 3 minutes) from the house and shopping is a 2 minute walk to the mall entrance. (id:59911)
Cityscape Real Estate Ltd.











