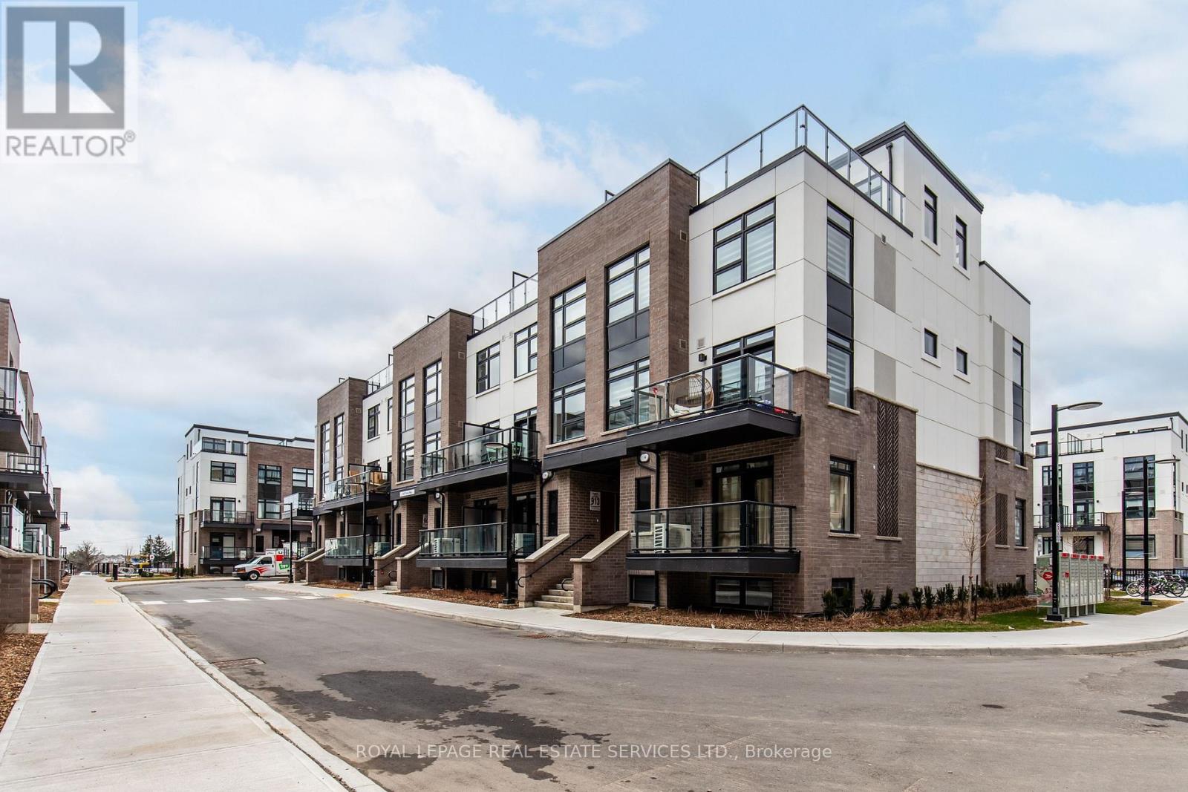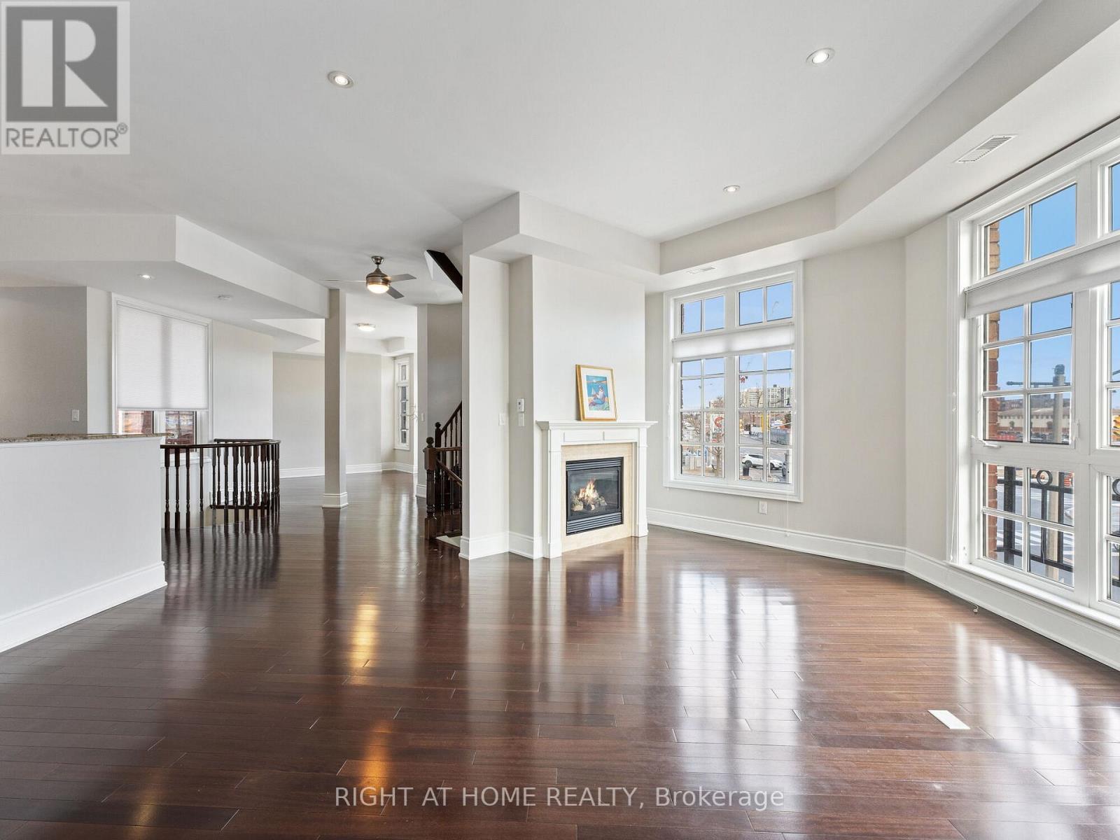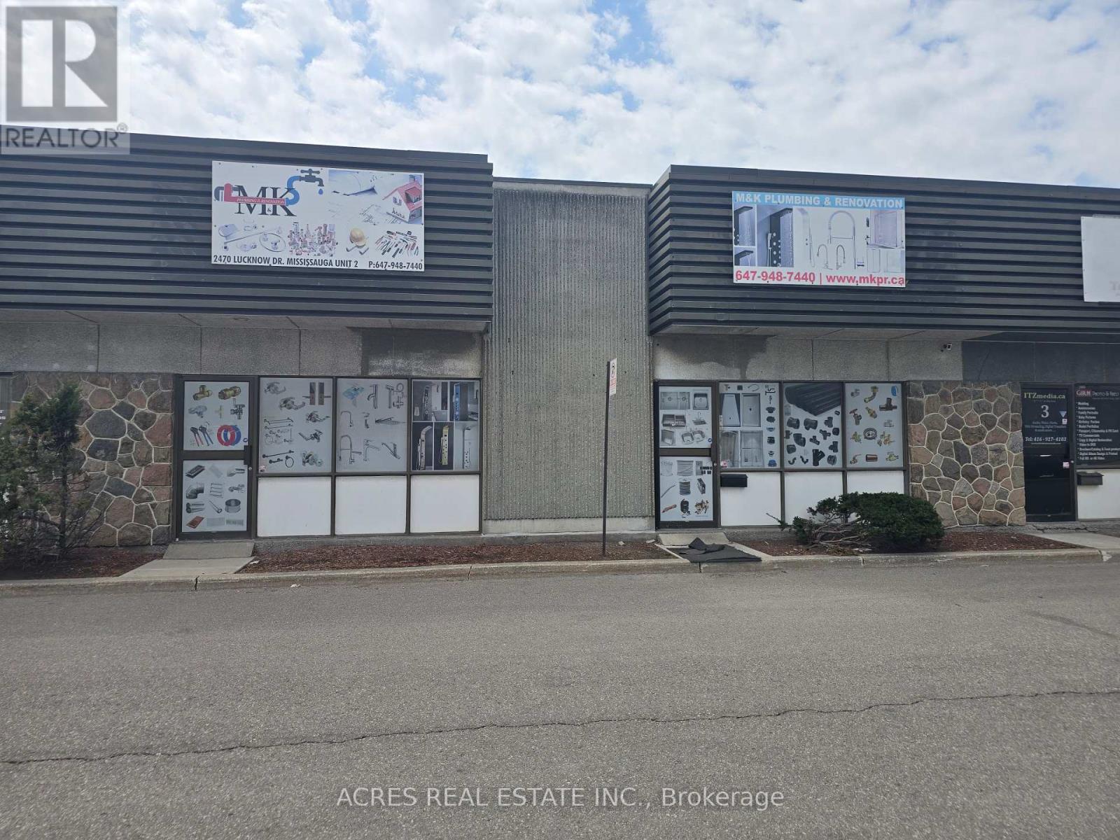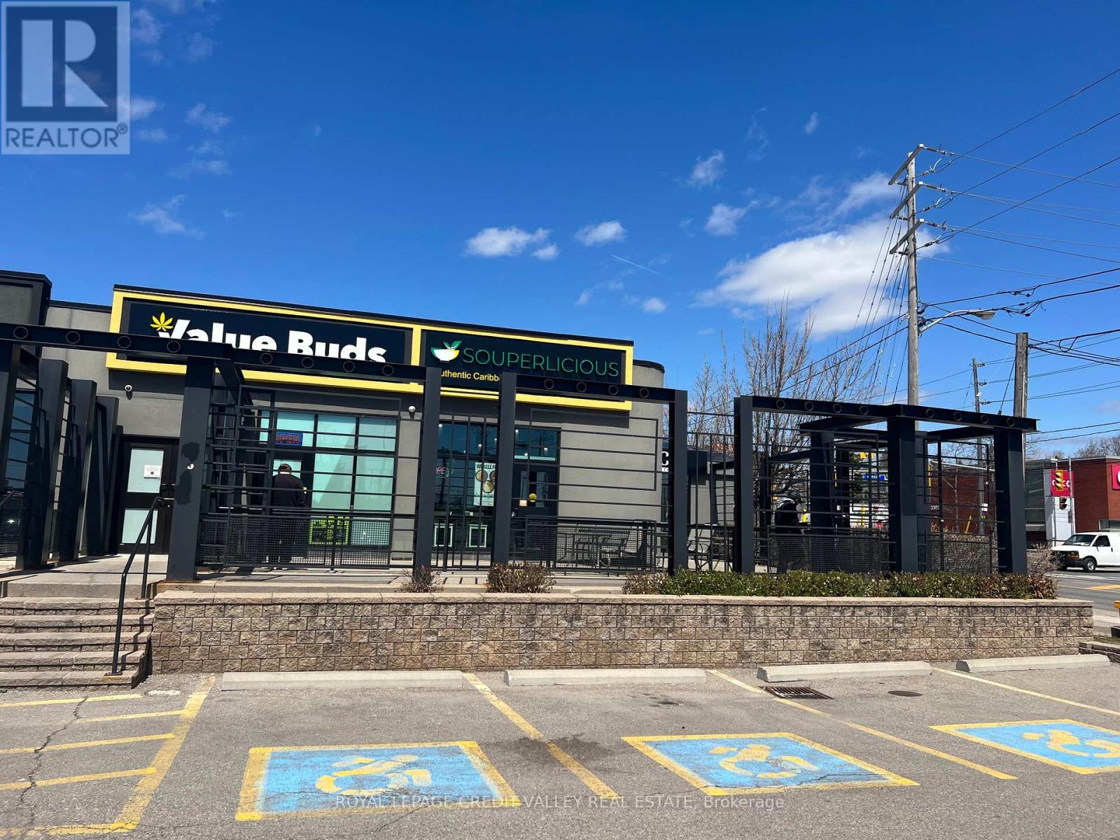112 - 1597 Rose Way
Milton, Ontario
Be the first to live in this brand new Fernbrook built, main floor unit feats 2 bedrooms plus 2 full bathrooms. Carpet free. NO STAIRS!. Spacious private balcony. White kitchen featuring a breakfast bar, stainless steel appliances, granite countertops with white subway-tile backsplash, coupled with plenty of room for storage in the large utility closet. The sizeable primary bedroom features a walk-in closet and an ensuite bathroom with a stand-up shower. Comes with 1 parking spot and 1 locker. Ideal family-friendly location. Close to great schools and parks. Close to Sobeys plaza, Hwys, Milton GO, Wilfrid Laurier University Milton Campus, Milton & Oakville Hospitals, Niagara Escarpment, Rattlesnake Point Golf Course and more. (id:59911)
Royal LePage Real Estate Services Ltd.
213 - 7 Applewood Lane
Toronto, Ontario
Bright and Beautiful 2 bedroom with 2 washroom in friendly and safe neighbourhood, close to all major HWY, school and park. Open roof top terrace (id:59911)
Cityscape Real Estate Ltd.
106 Coolhurst Avenue
Brampton, Ontario
Introducing Plan 11, Elevation D at Arbor West brand-new townhome community in a thoughtfully master-planned neighborhood! Beautifully designed 4-bedroom, 3-bath freehold townhome featuring a 2 car garage. Offers 2,148* Sq.ft. of stylish Living Space *Square Feet includes 381 Sq. Ft.Finished Basement. The Kitchen Features Countertops, Spacious Cabinets, A Breakfast Bar, And Brand New Appliances. There Is Also A Mudroom Conveniently Located Next To The Powder Room, Leading To The Garage. The Primary Bedroom Includes Ensuite And A Large Walk-In Closet. The Finished Basement Offers A Large Recreation Room. The Loft Can Be The 4th Bedroom. Close To Mount Pleasant Go Station, Schools, Parks, Banks, Grocery Stores, Transit Stops, And All Essential Amenities. Your new home is just a visit away. (id:59911)
Royal LePage Associates Realty
Bsmnt - 46 Hamlyn Crescent
Toronto, Ontario
Three bedroom basement with 2 full washroom with separate entrance on the quite street. All window in basement are in big size and also have own laundry, very close to Kipling subway, school and major hwy. (id:59911)
Homelife Silvercity Realty Inc.
8 - 120 Bronte Road
Oakville, Ontario
AMAZING INVESTMENT Opportunity Spacious Live/Work Freehold Townhome in the charming waterfront community of Bronte Village** This exceptional property blends luxury living with a prime commercial space. The 2,000+ sq. ft.** residential unit features an open-concept main floor, a stunning spiral staircase, oversized windows, and a gourmet kitchen with a central island. Upstairs, the primary suite offers a spa-like ensuite, while two additional bedrooms share a stylish four-piece bath. A private 800 sq. ft. rooftop terrace provides breathtaking Lake Ontario views. The 1,000+ sq. ft. commercial space boasts prime street exposure, a three-piece bathroom, and flexible layout options. The lower level can expand the business area or serve as private living space with ample storage. Located in trendy Bronte Village enjoy waterfront trails, marina views, restaurants, and shops, minutes to primary and secondary public, Catholic and private schools as well as easy access to the QEW, 407, and Bronte GO. **EXTRAS** All existing light fixtures, window covering, existing front load Samsung washer and dryer, all exisitng stainless steel kitchen appliances, water tank is owned. (id:59911)
Right At Home Realty
8 - 120 Bronte Road
Oakville, Ontario
AMAZING INVESTMENT Opportunity Spacious Live/Work Freehold Townhome in the charming waterfront community of Bronte Village** This exceptional property blends luxury living with a prime commercial space. The 2,000+ sq. ft.** residential unit features an open-concept main floor, a stunning spiral staircase, oversized windows, and a gourmet kitchen with a central island. Upstairs, the primary suite offers a spa-like ensuite, while two additional bedrooms share a stylish four-piece bath. A private 800 sq. ft. rooftop terrace provides breathtaking Lake Ontario views. The 1,000+ sq. ft. commercial space boasts prime street exposure, a three-piece bathroom, and flexible layout options. The lower level can expand the business area or serve as private living space with ample storage. Located in trendy Bronte Village enjoy waterfront trails, marina views, restaurants, and shops, minutes to primary and secondary public, Catholic and private schools as well as easy access to the QEW, 407, and Bronte GO. **EXTRAS** All existing light fixtures, window covering, existing front load Samsung washer and dryer, all exisitng stainless steel kitchen appliances, water tank is owned. (id:59911)
Right At Home Realty
2 - 2470 Lucknow Drive
Mississauga, Ontario
Clean Spacious Office Unit Available. Excellent Street Exposure With Great Opportunity For Signage And Advertising. Convenient Access To Major 400 Series Highways, Public Transportation, As Well As Close Proximity To The Airport. Office Comes With Ample Free Surface Parking. Many Amenities In The Immediate Area Including Restaurants, Gas Stations, Businesses And Hotels. (id:59911)
Acres Real Estate Inc.
89 Navenby Crescent
Toronto, Ontario
Welcome to your new home at 89 Navenby Crescent! This spacious and inviting 3-bedroom, 2-bath basement apartment is perfect for a small family or professional couple looking for comfort, convenience, and a welcoming community. You'll love the bright, open layout, featuring three well-sized bedrooms and two clean 3-piece bathrooms, giving everyone their own space. The private entrance offers added privacy, and two parking spots are included for your convenience. Nestled on a quiet, family-friendly street, this home is just minutes from Highway 400 & 407, making commutes a breeze. You're also close to great schools, parks, shopping centres, and places of worship everything you need is right around the corner. What youll enjoy: 3 comfortable bedrooms, 2 full 3-piece bathrooms, Private entrance for added privacy, 2 parking spots included, Peaceful, residential street in a family-oriented area, Quick access to highways, transit, schools, and amenities. This is more than just a rental its a place to feel at home. Available now and ready for you to move in! Utilities are split with upstairs tenants. 50/50 (id:59911)
Century 21 Skylark Real Estate Ltd.
203 - 5101 Dundas Street W
Toronto, Ontario
Welcome to Unit #203 at 5101 Dundas St W, a stylish 1-bedroom condo in the heart of Etobicoke. This bright, open-concept unit features floor-to-ceiling windows, a sleek kitchen with stainless steel appliances, a spacious bedroom with ample closet space, and a private balcony for relaxing city views. The building offers premium amenities, including a fitness centre, party room, and visitor parking. Islington subway station is a six-minute walk away, shops, restaurants, and parks, with quick access to major highways, this condo is perfect for everyone! Don't miss this move-in-ready gem. (id:59911)
RE/MAX Metropolis Realty
3300 Dufferin Street
Toronto, Ontario
Excellent and Rare Opportunity To Establish Your Business In A Highly Sought-After Area. Fully Built-Out QSR ready to operate as is or can be converted to any number of other brands. Currently used as a take out, but plenty of room for dine in. Located in a prime location within busy plaza with lots of parking. Minutes from Hwy 401, Yorkdale and every amenity imaginable. Tons of foot traffic and unbelievable visibility. Fully equipped kitchen with commercial exhaust with fire suppression, fridges, freezers, prep tables, stove, warming table, etc. Everything included and all equipment is owned. Unbeatable location with excellent signage. Other restaurants in the plaza include bakery/café, Starbucks, Firehouse Subs and Caribbean restaurant. (id:59911)
Royal LePage Credit Valley Real Estate
9 - 1 Beckenrose Court
Brampton, Ontario
Most Desirable Area Of Mississauga Road. The Neighborhood Is Surrounded By Trails, Parks, And Shops. Walking Distance To Grocery Stores, School And Plaza. Minutes To Hwy 401 And Hwy 407. No Homes In Front. Beautiful Home With Upgraded Appliances. Large Living And Dining Area With W/O To A Big Balcony. (id:59911)
Ipro Realty Ltd.
65 Kane Avenue
Toronto, Ontario
Welcome to 65 Kane, a beautifully appointed detached home in the heart of desirable Keelesdale! Perfect for both family living and income potential, this elegant home features a bright, open concept main floor with a gorgeous, updated eat-in kitchen and generous living and dining rooms, spacious and inviting primary bedroom with a walk-out to the back garden and ample closet space, and multifunctional lower level with a separate entrance, large living space, updated kitchen, oversized bedroom with closet space, and a three-piece bathroom creating a versatile in law suite with rental potential, recreation area, or home office setup. This sophisticated home is perfect for those who want flexibility. The property offers a large, partially fenced backyard with a paved patio and storage shed. Wonderful family-friendly neighbourhood with nearby parks and schools. Close to highways 401 and 400, and transit. (id:59911)
Chestnut Park Real Estate Limited











