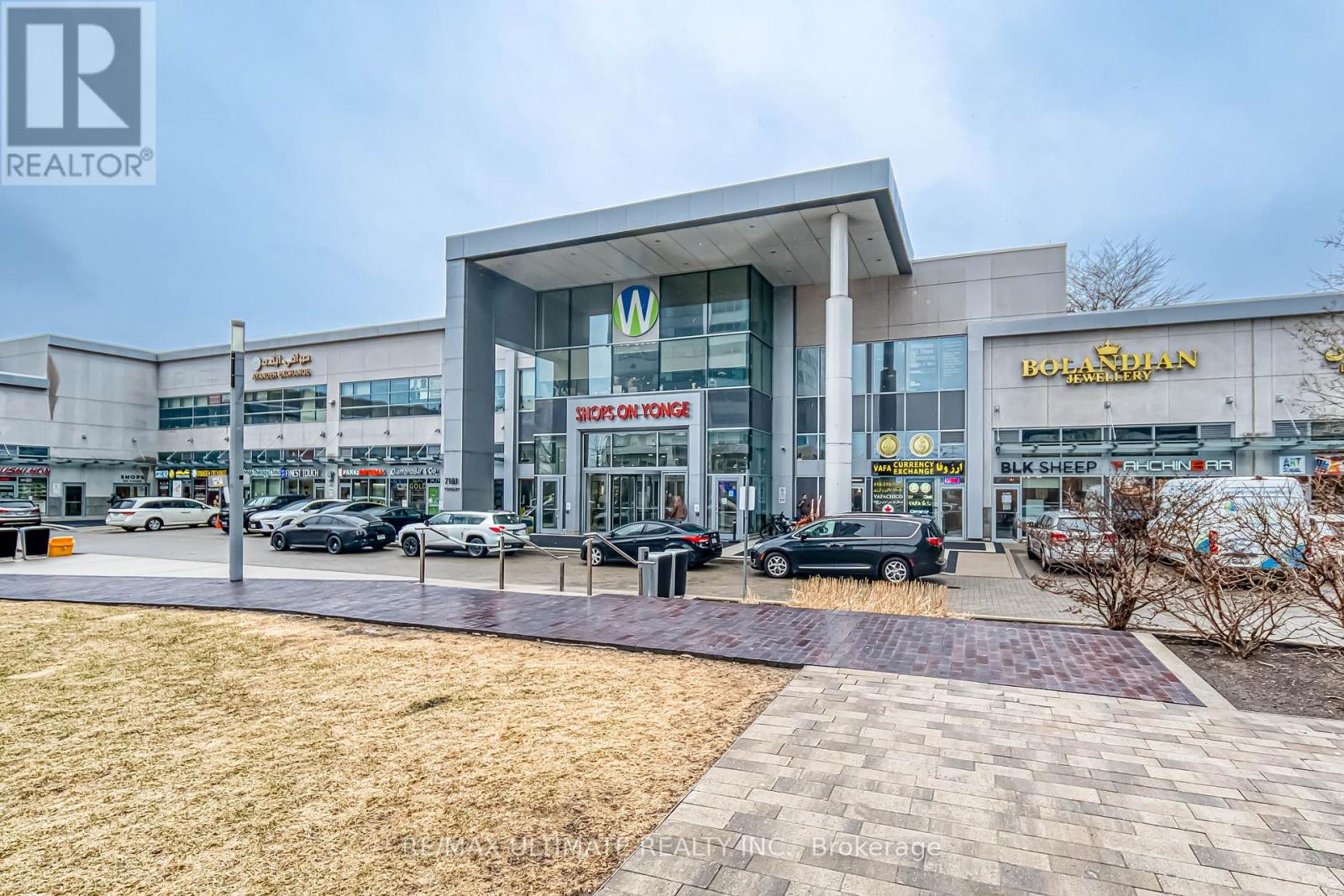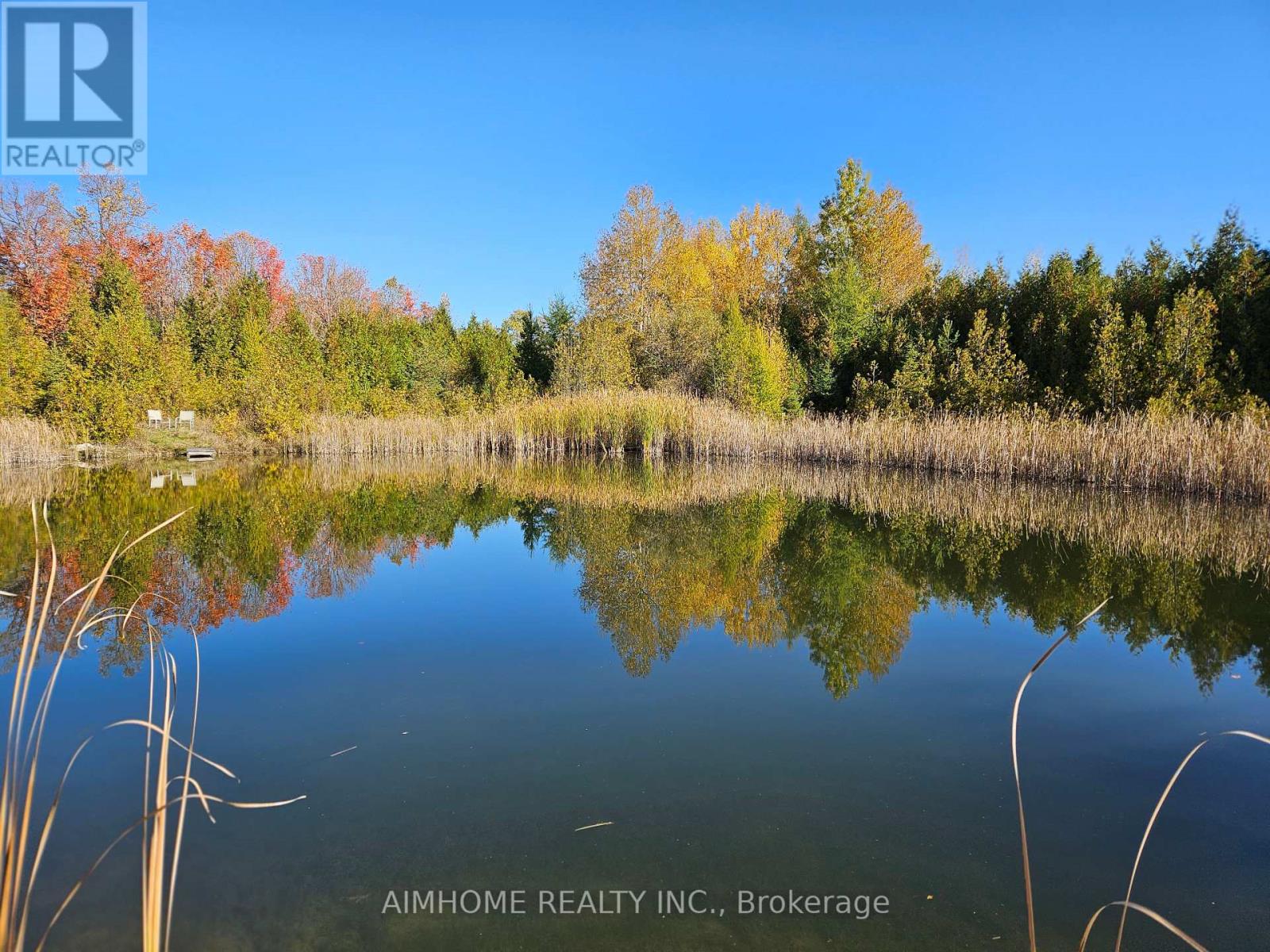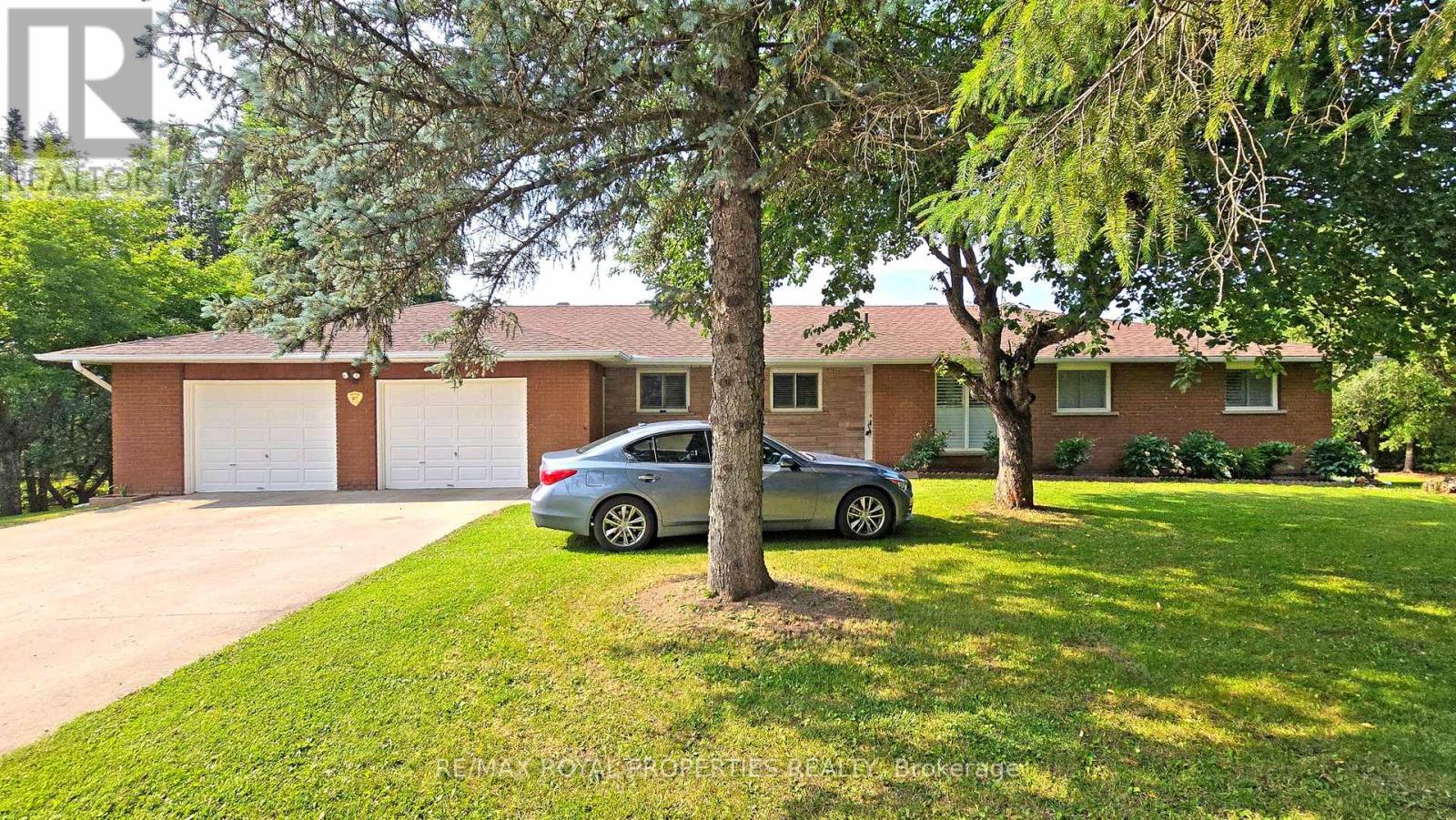126 Santa Barbara Road
Toronto, Ontario
Modern luxury meets flawless execution at 126 Santa Barbara Rd. This custom-built smart home features Control4 automation, a 4-stop elevator, and a floating staircase with integrated LED night path lighting. Situated on a 52' x 130' lot with no sidewalk on a quiet street, this residence offers ultimate comfort at a highly convenient location. Enter through a solid mahogany door into a grand 14' foyer with heated floors and ambient cove lighting. The main floor boasts 11' ceilings, floor-to-ceiling windows, and a bright, open layout. Thousands of ft of fully operational dimmable LED lighting, and magnetic recessed lighting throughout. Designer living and dining areas lead into a chef's kitchen with Belvedere natural stone waterfall island, full slab cabinetry, high-end B/I Wolf & Sub-Zero appliances, B/I-fold pantry doors, and hidden entry to a second kitchen. Dramatic family room with full-height windows and slab fireplace. Stunning main-floor office provides a private, functional workspace. Powder room stuns with lava-textured wall, floating stone vanity, and feature lighting. Primary suite with vapor fireplace, skylit walk-in closet, spa-like 7pc ensuite with steam shower, smart toilet, heated floors. All bedrooms have private ensuites and walk-in closets. Fully-finished basement features 12' ceilings, heated floors, wet bar, media wall, nanny/guest suite, mudroom & dog wash. Elevator access from all levels and direct garage entry enhance functionality. Full irrigation, Control4 exterior lighting, wine display, built-in rough-ins for heated driveway, porch & steps, and EV charger ready. Rare and refined; a perfect blend of thoughtful design, premium finishes, and cutting-edge technology for modern, elevated living. (id:59911)
Royal LePage Terrequity Confidence Realty
18 Casavant Court
Vaughan, Ontario
First Time Ever Offered Elegant Builders Model Home on a Quiet Cul-de-Sac! Nestled on a premium lookout lot with a striking elevation, this refined residence blends luxury, comfort,and timeless design. Soaring 10 ceilings on the main, 9 on the second level and finished basement, with smooth ceilings throughout.3.5" casings, and a carpet-free interior with wide-plank engineered hardwood and porcelain. A grand open-to-below oak staircase with iron pickets anchors the home. Thoughtfully appointed with pot lights, upgraded hardware, and custom finishes throughout. The main floor offers distinct living and dining rooms adorned with coffered, waffle, and floating ceilings,elegant crown molding.The chefs kitchen boasts stone countertops, a waterfall island, and extended cabinetry, opening to a sunlit breakfast area with walkout to the deck. The inviting family room features a gas fireplace and refined trim work. A private executive den offers double glass doors, wainscoting, and a waffle ceiling. Spacious laundry/mudroom . The serene primary retreat showcases a custom walk-in closet with built-ins, and a spa-inspired 6 piece ensuite, freestanding tub, large glass shower, and double vanity all finished with exquisite attention to detail. (id:59911)
Royal LePage Your Community Realty
1 - 7181 Yonge Street
Markham, Ontario
Premium Ground-Floor Retail Unit at Shops on Yonge! Rare opportunity to own a street-level retail unit in the heart of Thornhill, just steps from Yonge & Steeles. Positioned right at the entrance of the plaza for maximum exposure. High foot and vehicle traffic. Excellent signage opportunity. Surrounded by a vibrant mix of retail stores, restaurants, offices, and residential buildings. Public transit at doorstep. Ideal for retail, service, or showroom use. Ample surface and underground parking available. Dont miss this high-visibility location in one of the areas most dynamic commercial hubs. (id:59911)
Adjoin Realty Inc.
10400 And 10800 6th Concession
Uxbridge, Ontario
10400 and 10800 con 6 are being sold together for a total of 131.46 acres. About 60 acres of workable, sandy loam, fertile, organic farmland. Enjoy living on a beautiful, secluded estate, with the potential for kilometers of hiking or horse riding trails through a variety of forest types. Within commuting distance of Toronto, 20 minutes to Newmarket and the 404. There are 2 ponds. The larger pond is spring fed, hidden from the road and neighbours. Blue gill fish have been seen in the larger pond. Enjoy swimming in summer and skating in winter. Wild turkey and deer hunters paradise. The possibilities are endless for outdoor recreation, a business, farming, or a nature retreat. Many great possible building sites. Build near the road with a view of the valley. Or build on a very private part of the property with a view of the smaller pond, ravine and creek. Property contains a 20+ acre pine plantation, planted in 1975, and acres of mature cedar trees. More photos are available upon request. See the attached survey for lot shape and dimensions. Several golf courses near by and 30 minute drive to Dagmar Ski Hill. Please do not walk the property without an appointment. (id:59911)
Aimhome Realty Inc.
15 Wellington Street S Unit# 1101
Kitchener, Ontario
Step into modern urban living at **1101-15 Wellington Street**, ideally positioned in Kitchener’s dynamic Midtown. This **560 sq. ft. unit** features a **1-bedroom + den** layout with **1 bathroom**, designed to maximize both functionality and comfort. The open-concept floor plan includes a contemporary kitchen with a stylish backsplash, flowing effortlessly into a spacious living and dining area. Step onto the **95 sqft balcony** to take in stunning views of the city skyline. The sleek vinyl plank flooring enhances the unit’s modern aesthetic, while the versatile den adds extra flexibility. Additional highlights include **in-suite laundry** and a secure **1 underground parking space, 1 storage locker, 1 short term rental license(airbnb)**. Located within the sought-after **Station Park** community, this condo offers an unbeatable combination of style and convenience in the heart of the Innovation District. With the LRT at your doorstep and proximity to the Google campus, Grand River Hospital, and other major hubs, this location provides a vibrant, connected lifestyle. Station Park offers residents an impressive selection of amenities, including a lounge, aquatic facilities, a fitness center with Peloton equipment, a two-lane bowling alley, a party room, a private dining area, and a beautifully landscaped terrace with cabanas. Situated in the heart of the Innovation District, this location puts you within walking distance of downtown Kitchener, Victoria Park, and an array of restaurants and shopping options. Adjacent to key landmarks such as Google’s headquarters and Grand River Hospital, Station Park provides the perfect setting for professionals and city lovers seeking an energetic, urban lifestyle. **Get in touch today** for more details or to book a tour! (id:59911)
Keller Williams Innovation Realty
4822 2nd Line
New Tecumseth, Ontario
Exceptional Opportunity in New Tecumseth! Discover this stunning, fully renovated bungalow situated on a 10.11-acre corner lot. Offering over 3,500 sq. ft. of beautifully designed living space, this home features two modern kitchens, an attached two-car garage, and oversized rooms with upgraded flooring, quartz countertops, and elegant molding throughout. The newly finished walkout basement adds two additional bedrooms and expands the homes entertainment potential, seamlessly blending indoor and outdoor living. ***Beyond the home, the well-maintained property boasts a massive heated, two-level insulated workshop spanning over 4,800 sq. ft. The lower-level workshop is equipped with 600V, 100 Amps, and 3-phase power, making it ideal for a variety of uses. Motivated Seller (id:59911)
RE/MAX Royal Properties Realty
713 - 2 Glamorgan Avenue
Toronto, Ontario
Welcome To The Copenhagen - A Well-Managed Condo Building Located Just Off The 401 At Kennedy. This Bright And Spacious 2-Bedroom, 1-Bathroom Unit Offers Comfortable, Convenient Living In The Heart Of Scarborough. Features: Open-Concept Living & Dining Area With Large Windows And Plenty Of Natural Light, Two Generously Sized Bedrooms With Ample Closet Space, Functional Kitchen With Full-Size Appliances, Clean And Updated 4-Piece Bathroom (Recently Renovated To An Industrial Standard Toilet), One Underground Parking Spot + Storage Locker Included. All Utilities (Water & Electricity) Included In Rent. Safe And Quiet Building With Friendly Neighbours. Prime Location: Steps To TTC (Kennedy Station & Buses Nearby), Across From Kennedy Commons (Metro, Chapters, LCBO, Goodlife, Restaurants), Minutes To Scarborough Town Centre, Costco, And Schools. Instant Access To Hwy 401. Great For Commuters. Available: Immediately. (id:59911)
Homelife/future Realty Inc.
302 - 1050 Eastern Avenue
Toronto, Ontario
A Must See! One Bedroom + Media With Large Terrace Facing The Urban Forest And Pond. Feel Like You are Living At A Resort! Welcome To Suite 302 At Queen & Ashbridge Condominiums, Where The Vibrancy Of City Living Harmoniously Blends With The Serene Charm Of A Cottage Retreat. Nestled In the Heart of Toronto's Highly South-After Beaches Community, This One-Bedroom Pus Media Suite Boasts An Open-Concept Floor Plan And A Generously Sized Terrace Immersed In the Anticipated Urban Forest. Designed To Evoke the Ambiance of A Wooded Muskoka Hideaway, Residents Can Enjoy a Sloping Sun Deck, Wooden Boardwalks, A Sunken Fire Pit, And An Elevated Deck Overlooking A Tranquil Water Feature. Suite 302 Offers The Unique Experience Of Cottage Relaxation Without Sacrificing The Convenience Of City Living. Located In An Unbeatable Location, It is Close To Major Amenities Such as Parks, Schools, Transportation, And Notably, Woodbine Beach. Whether You're A Fitness Enthusiast Eager To Utilize The State-Of-The-Art Coast Club Or Wish To Experience Breathtaking Views of Toronto's Skyline In the Building's Sky Club, Suite 302 IS More Than Just A Residence-It's A Distinctive Lifestyle Awaiting Your Embrace. (id:59911)
Royal LePage Your Community Realty
1946 Rosebank Road
Pickering, Ontario
4,645 total square feet of luxury custom living area conceived by Khachi Design & Build can be yours in this masterpiece of modern design and craftsmanship. From the moment you step inside you're greeted by an ambiance blending warmth and luxe living with soaring 12 foot ceilings, expansive windows & an open-concept, glass panelled, multi level layout that seamlessly fuses style, elegance & comfort. The gourmet kitchen is a chef's dream, featuring high quality stainless appliances, custom cabinetry & a sprawling island perfect for entertaining. This home boasts multiple living areas, including an ultra-modern, glass panelled, raised family room & equal-parts impressive/inviting living room with an incredible towering fireplace feature wall which in turn opens onto a tastefully landscaped outdoor deck & functional green space below. Moving on to the basement you will find find 2 distinct areas with their own independent entrances in the floor plan: First, a top notch LEGAL 1 bedroom basement apartment offers 9' ceilings with a bright & sunny walkout private entrance, en-suite laundry room, walk-in closet and more. Next, a spacious fully independent component of the basement offers in-law suite capability where you will find another office/bedroom, a fully finished family room (complete with rough ins for a 3rd kitchen) & a well appointed 3 piece bath. Upstairs, the luxurious primary suite features a private retreat with a spa-like bathroom, wraparound dressing suite & private balcony to bring an outdoor touch to your upper level sanctuary. Every bedroom is generously sized, each with its own private en-suite bathroom warmly lit by a skylight & custom closet organizers. This state-of-the-art Google SMART home offers remote control of all lighting, cameras, appliances ++ ensuring safe, efficient day to day living. With every detail thoughtfully considered, this brand new custom home offers the ultimate in luxury living with the security of full TARION coverage. (id:59911)
Right At Home Realty
102 - 204 Kingston Road
Toronto, Ontario
Newly Renovated And Spacious Jr 1 Bedroom Suite, With All Brand New Stainless Steel Appliances, Caesar Stone Counter Tops, Durable Vinyl Flooring, Large Windows With An Abundance Of Light. Walking Distance To Public Transportation, Walk To Shops And Restaurants, Will Suit The Most Discerning Tenant, 4 Min Walk To Woodbine Beach. (id:59911)
Forest Hill Real Estate Inc.
1054 Clipper Lane
Pickering, Ontario
Beautiful, Well Lit, Spacious, 3 Bedroom, 3 Washroom, 3-Story Town Home Situated Minutes From Taunton in Mattamy Seaton Developments! Tasteful Finishes And Fixtures Throughout. Primary with ensuite! Beautiful dining area with access to balcony. Don't miss out on this incredible opportunity! (id:59911)
RE/MAX Metropolis Realty
Main - 863 Pape Avenue
Toronto, Ontario
Stylish & Spacious 3-Bedroom Apartment in Prime East York Location! Welcome to this beautifully updated main and lower level unit offering two levels of comfortable, modern living. With 3 well-proportioned bedrooms (1 on the main floor, 2 on the lower level) and 1 sleek, contemporary bathroom, this residence is perfect for families, professionals, or roommates seeking space and convenience. Enjoy bright, airy interiors, modern finishes, and stainless steel appliances throughout. The home features ample storage, a private deck, and exclusive use of the backyard ideal for entertaining or relaxing outdoors. Located just steps from the TTC, local parks and trails, and minutes to the DVP and Gardiner, commuting and exploring the city has never been easier. (id:59911)
Pmt Realty Inc.











