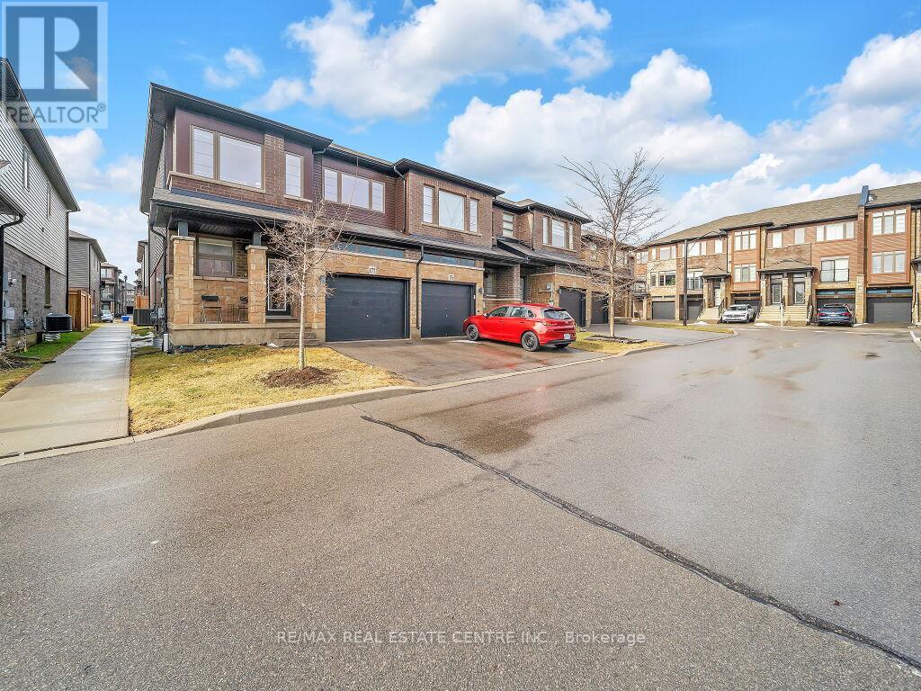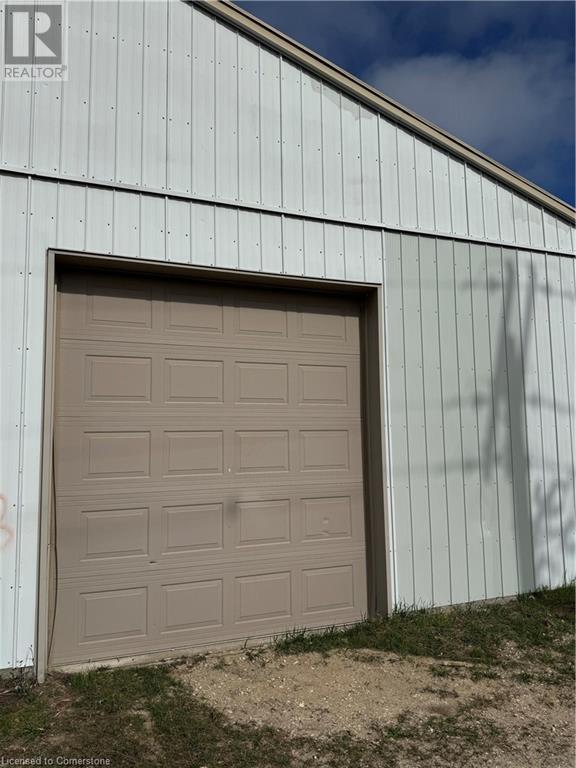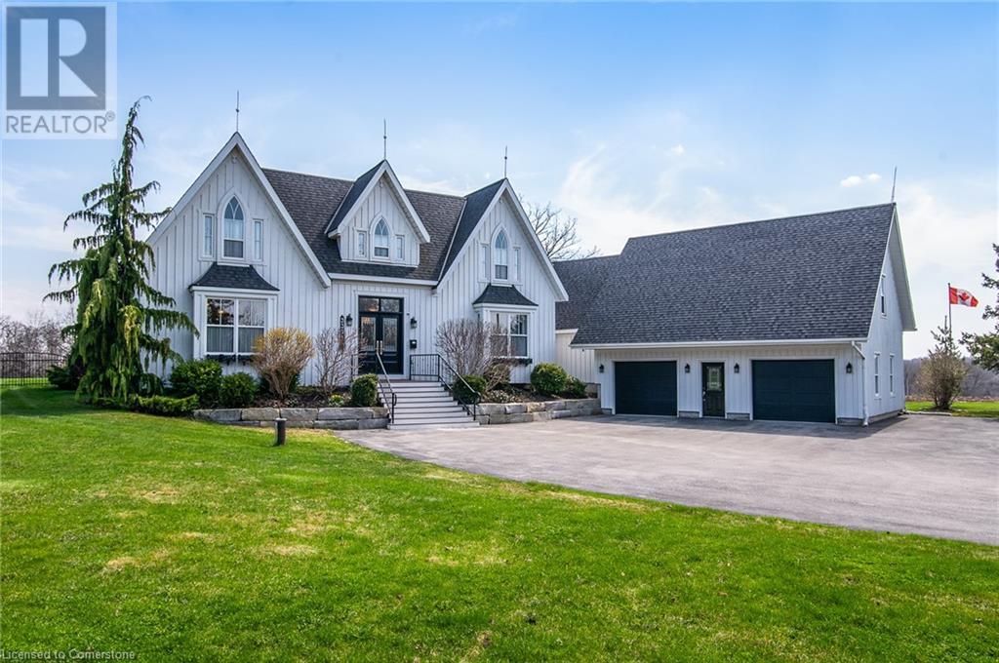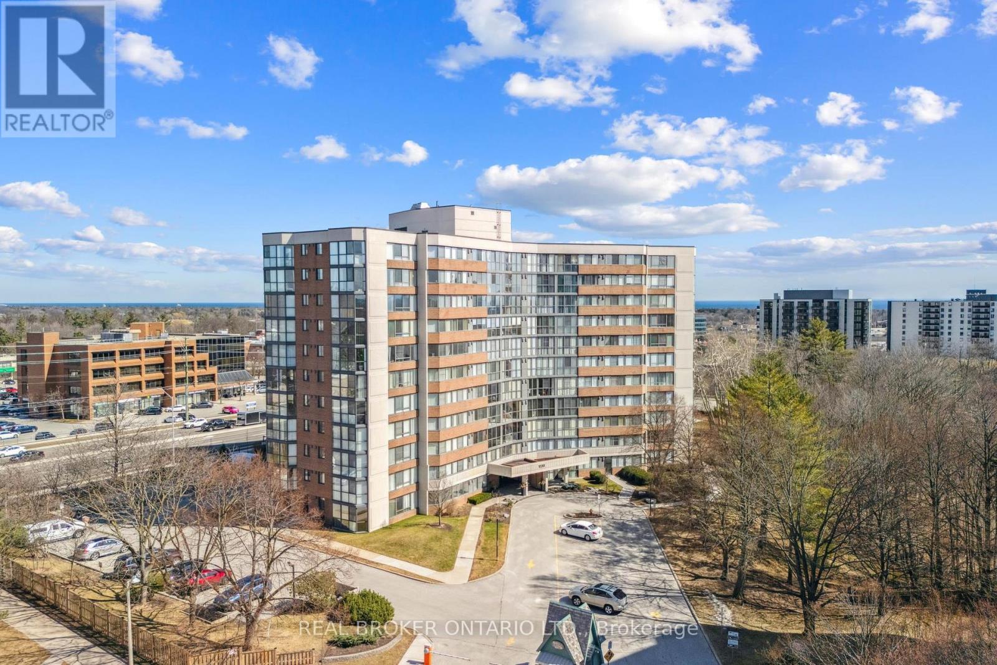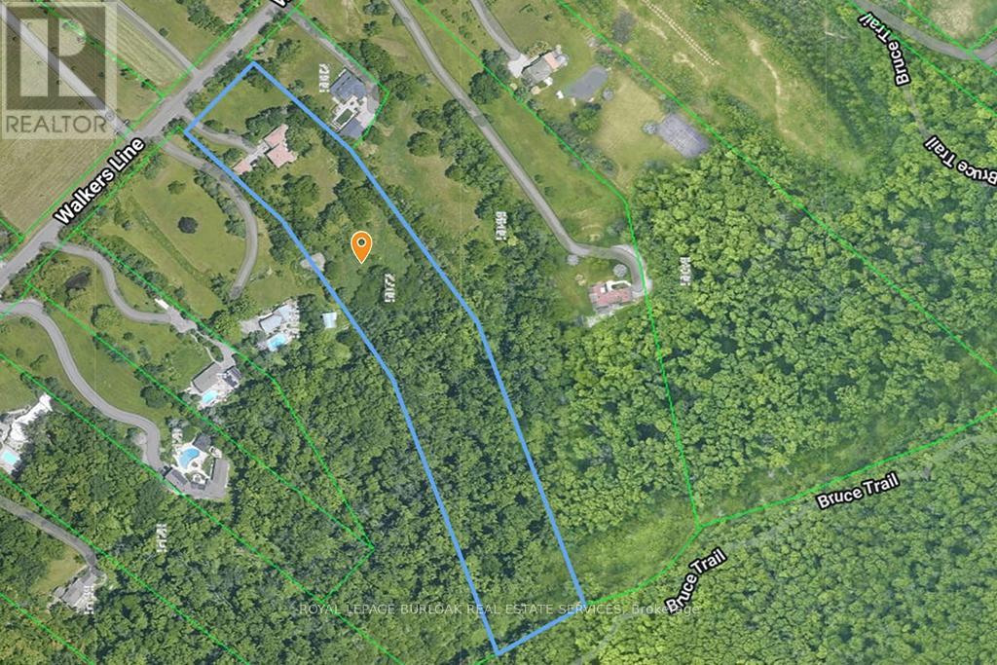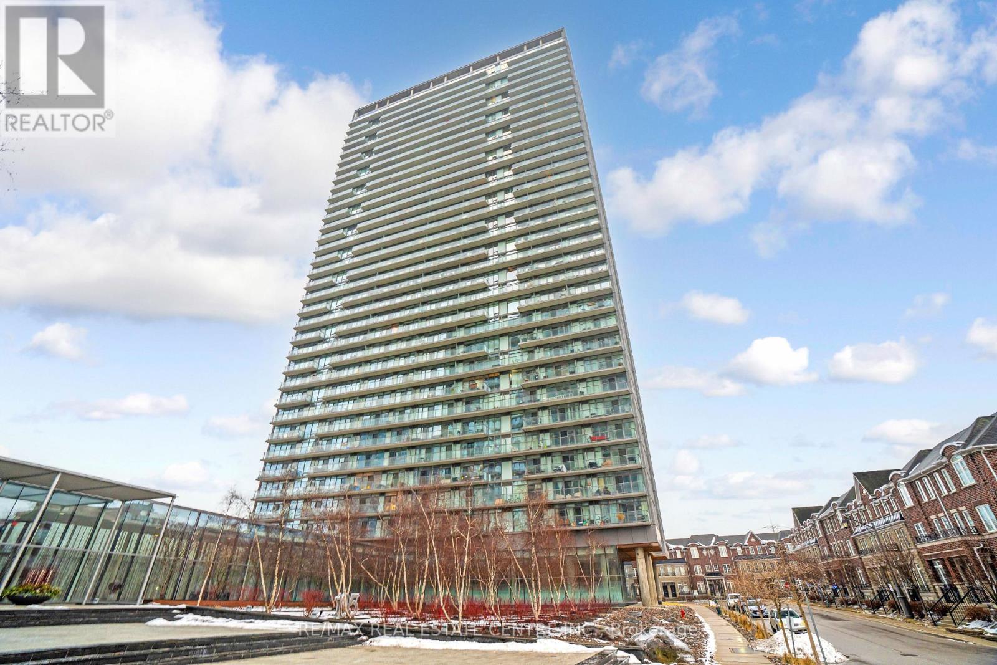14 Chamberlain Avenue
Ingersoll, Ontario
Looking For A Better Lifestyle With An Easy Commute To Surrounding Cities? This Spacious, Affordable Home In A Family-Friendly Community Is The Perfect Fit For You! Located In Ingersoll, You'll Have Access To Five Local Schools, Numerous Parks, A Variety Of Indoor And Outdoor Recreational Programs, And Employment Opportunities, It's An Ideal Location For Your Family. Kitchener-Waterloo, Brantford, Or The GTA In No Time, All While Avoiding Traffic. This Well-Maintained McKenzie Home, Less Than 10 Years Old, Features 3 Spacious Bedrooms, An Open-Concept Layout, Modern Finishes, And A Generous Backyard. With No Sidewalk, You'll Enjoy Parking For Up To Four Cars In The Driveway. Experience All The Benefits Of A Near-New Home Without The Wait-Move In Today!! (id:59911)
Century 21 Royaltors Realty Inc.
4556 Eagleson Line
Port Hope, Ontario
Custom-built on 48 acres of extraordinary Ganaraska Forest - to call your own just an hour from Toronto! This solid contemporary home is architecturally designed offering function, beauty & detailing for the discerning eye. A loft-like open concept residence with heated polished concrete floors, reclaimed century-old beams & large windows offering postcard worthy views in every direction! Low maintenance home & property alike. All of these breathtaking photographs are just a glimpse into showing you what this home has to offer, leaving time to Live, Work & Play! (id:59911)
Sotheby's International Realty Canada
177 - 30 Times Square Boulevard
Hamilton, Ontario
This beautiful Biggest and Spacious freehold End Unit Town Home offers 1837 sq feet, Was Built By Award-Winning Builder Losani Homes In 2020 & Is The Perfect Combination Of Modern Elegance And Convenience. With Its Prime Location Within Walking Distance To All Amenities and easy Highway Access, The Bright And Spacious Open Concept Living And Dining Area is perfect For Entertaining Guests Or Relaxing With Family, The kitchen is loaded with quartz counters, an extra large island, and four upgraded stainless appliances. The second Level Contains, a Master With a W/I Closet, a 4pc En-Suite Bathroom, 2 more Spacious Bedrooms, a Main 4pc Bathroom, and the convenience of the second-floor laundry. **AMAZINGLY WELL KEPT HOME**NO CARPET IN THE WHOLE HOUSE**A MUST SEE** (id:59911)
RE/MAX Real Estate Centre Inc.
87 Josephine Street
Wingham, Ontario
3000 square feet of warehouse/commercial space, with 2 loading docs one ground level and one four foot high fixed loading doc, unit will be empty upon possession. (id:59911)
Shaw Realty Group Inc.
3351 Huron Rd
Haysville, Ontario
Welcome to this one-of-a-kind executive country estate, where refined design meets exceptional comfort in a truly serene setting. The main level impresses with expansive living and entertaining areas, including a sophisticated office with custom built-ins (easily adaptable as a main floor primary suite), a warm and inviting dining room with a wood-burning fireplace, a thoughtfully designed pet wash station, and a beautifully appointed full bathroom. At the heart of the home lies a gourmet kitchen tailored for the culinary enthusiast, featuring soaring ceilings, restaurant-grade appliances, granite countertops, a generous island, built-in bar fridge, and elegant stone flooring — all with picturesque views of the backyard. The main level also features a stunning custom addition with a hot tub, surrounded by a wall of windows offering western exposure — the perfect place to unwind and take in breathtaking sunsets. The upper level offers three oversized bedrooms adorned with striking architectural windows, including a serene primary retreat complete with a custom dressing room and a spa-inspired ensuite boasting double vanities, a walk-in shower, and a claw foot tub with views of the peaceful countryside. Outside, unwind in your own private paradise featuring a custom gazebo with pot lighting, ceiling fan, and integrated speakers, motorized screens, a fenced dog run, lush garden beds, two storage sheds, and a firepit — all nestled against the backdrop of quiet farmland and sun-drenched southern exposure. The finished basement extends the living space with a stylish wet bar, bathroom, entertainment area, and dedicated workshop. Sustainability meets comfort with an energy-efficient geothermal system and solar panels, ensuring consistent climate control year-round without the use of traditional heating or cooling. A rare offering, this home combines refined country living with thoughtful amenities for families, entertainers, and pet lovers alike. (id:59911)
RE/MAX Twin City Realty Inc.
2 - 117 Nelson Street
Oakville, Ontario
Welcome to beautiful Bronte...steps from the lake, yacht club, fabulous restaurants, shops and really almost anything you need for a happy, healthy, carefree and vibrant lifestyle! This bright and spacious executive style townhome features an open-concept living and dining area with hardwood floors, rustic wood paneling and custom shelves surrounding the gas fireplace and terrace doors leading to a Juliette balcony add charm and character. The kitchen offers abundant cupboard, pantry and granite counter space, complemented by built-in appliances, including dual ovens, a stovetop, and a wine fridge - perfect for entertaining. Hardwood stairs lead to upper level which features the luxurious principal suite filled with natural light. This serene retreat includes a stylish electric fireplace and a stunning renovated ensuite with a stone countertop, dual sinks, two mirrors, a full glass shower, and a relaxing soaker tub. The walk-in closet features custom organizers and a dedicated makeup desk, and a the 2nd super spacious bedroom also with its own full ensuite! Next up is the recently redone rooftop terrace with a bar area and window that opens to the incredible outdoor relaxing or entertaining space, complete with separate lounge, dining and BBQ areas as well as a super spacious storage room. The ground level offers inside entry from the garage, a spacious rec. room with hardwood floors, terrace doors, and a 3-piece bathroom ideal for guests or additional living space. The lowest level includes a private bedroom and extra storage, providing flexible options for a home office, guest suite, or gym. This home combines style, comfort, and function across every level - perfect for modern living and entertaining. Some updates include but not limited to Some notable Improvements 2022-2024 Furnace, A/C , Water heater (owned) Refaced kitchen cabinetry. Home freshly painted throughout. Lowest level re insulated & refinished. Rooftop terrace, Trex, turf & reseal flat roof. (id:59911)
RE/MAX Escarpment Realty Inc.
506 - 1230 Marlborough Court
Oakville, Ontario
Bask In The Serene Views Of This Spacious and Bright 2-Bedroom, 2-Bath home. South Facing and overlooking the ravine, you can just move in and enjoy over 1200+ sq ft of living space. The updated kitchen includes modern cabinetry, stone countertops and stainless steel appliances. The generous, open plan living room & dining room flows into the sunroom, perfectly situated to take in the view of the trees. The primary suite is substantial with a huge walk in closet and full 4 pc bath. With a second full bathroom, sizeable second bedroom and tons of storage, this is an easy home to make your own. The building has been updated as well, with lovely hallways and lobby. Enjoy visitors parking, exercise room, party room and library. The location is a short walk to Sheridan College and minutes to Oakville Place, the GO Train, highways and downtown Oakville. Don't miss out! (id:59911)
Real Broker Ontario Ltd.
1278 Canvey Crescent
Mississauga, Ontario
Charming Bungalow in Clarkson 1278 Canvey Crescent, MississaugaLocated in the desirable Clarkson neighborhood, this beautifully maintained 3+1 bedroom, 2-bathroom bungalow offers a perfect blend of comfort, style, and convenience. With a spacious layout and thoughtful updates, this home is ideal for families and entertainers alike.The main floor features three well-appointed bedrooms, a bright and inviting living and dining area, and a spacious kitchen with granite countertops, ample storage, and plenty of room for meal preparation. Hardwood flooring throughout adds warmth and character, while the modern 3-piece bathroom ensures everyday convenience.The finished basement offers additional living space with a large recreation/living room, a fourth bedroom, perfect as a guest room or extra space for a growing family, and a 3-piece bathroom for added functionality. Step outside to a backyard oasis, featuring a covered deck for year-round enjoyment, a hot tub (2016 and new circut board in 2025), and a salt water pool with solar tube heating, creating the perfect space for relaxation and entertaining. The home also includes a one-car garage and a driveway that accommodates up to three vehicles, offering ample parking. Situated in a prime location, this home is just minutes from Clarkson GO Station, making commuting easy. Nearby shopping centers, including Clarkson Crossing and Sherwood Forest Village, provide access to groceries, dining, and essential services. Parks, trails, and recreation centers are also within close reach, making this an excellent choice for outdoor enthusiasts. Move-in ready and set in a sought-after community, this home is a fantastic opportunity for those looking for comfort, convenience, and a vibrant neighborhood to call home. (id:59911)
RE/MAX Escarpment Realty Inc.
2446 - 25 Viking Lane
Toronto, Ontario
**AVAILABLE IMMEDIATELY***This luxury 1 Bedroom+DEN and 1 Bathroom condo suite offers 684 square feet of open living space. Located on the 24th floor, enjoy your views from a spacious and private balcony. This suite comes fully equipped with energy efficient 5-star modern appliances, integrated dishwasher, contemporary soft close cabinetry, in suite laundry, and floor to ceiling windows with coverings included. Parking is included in this suite. (id:59911)
Del Realty Incorporated
5072 Walkers Line
Burlington, Ontario
Discover nearly 6 acres of secluded, wooded land nestled within the Niagara Escarpment, offering access to Mount Nemo and the renowned Bruce Trail. This exceptional parcel delivers sweeping views that extend across the treetops to the Toronto skyline and Lake Ontario. Build your dream amongst million dollar homes in this stunning location, surrounded by natural beauty. This setting provides a rare opportunity to secure a private estate lot in one of the regions most picturesque and protected environments. A truly remarkable offering for those seeking space, serenity, and limitless potential. (id:59911)
Royal LePage Burloak Real Estate Services
310 - 1360 Main Street E
Milton, Ontario
Gorgeous 1 bedroom condo apartment at Bristol on Main Condos. 650 square feet, bright & spacious with an open concept layout & a large kitchen w/dining area. Walk-out terrace to enjoy morning coffee and sun. Located just minutes from the 401 & 407, Milton GO. Bbq allowed. Includes: 1 owned underground parking space. Enjoy the gym, club house/party room (with full kitchen), car wash bay & visitor parking. (id:59911)
Royal LePage Meadowtowne Realty
303 - 105 The Queensway Avenue
Toronto, Ontario
Discover your ideal residence in the highly sought-after High Park-Swansea neighbourhood! Nxt 2 By Cresford. Lobby Furnished By Fendi. Stunning Southwest Corner Unit, Soaring 9Ft Floor To Ceiling Windows. Brand New Flooring Throughout. Two Bedroom Suite 970 Sqft + Large Balcony With Spectacular City & Lake Views. Enjoy an open-concept layout with unobstructed, southeast-facing views of Lake Ontario with floor-to-ceiling windows. The primary bedroom offers a spacious closet and a luxurious ensuite bathroom for ultimate relaxation. Walking Distance To The Lake. Mins To Downtown & High Park. 5 Star Hotel Inspired Amenities Featuring Indoor & Outdoor Pools, Gym, Sauna Room, Media Room, Tennis Court, Party Room And More! (id:59911)
RE/MAX Real Estate Centre Inc.


