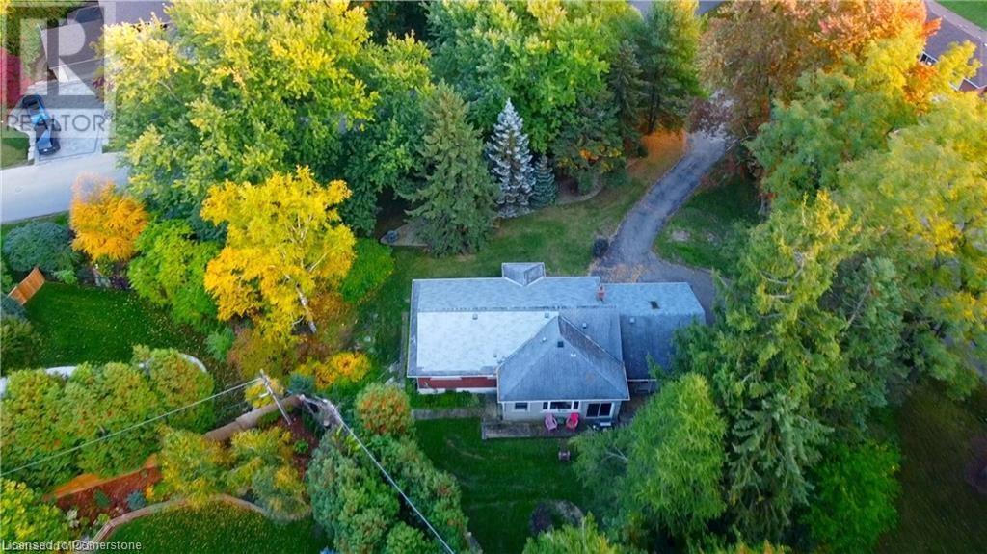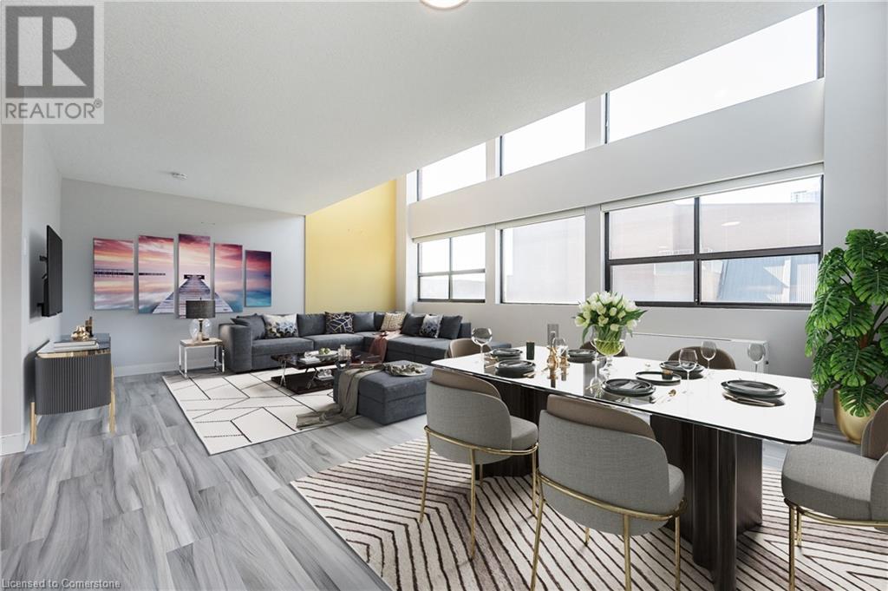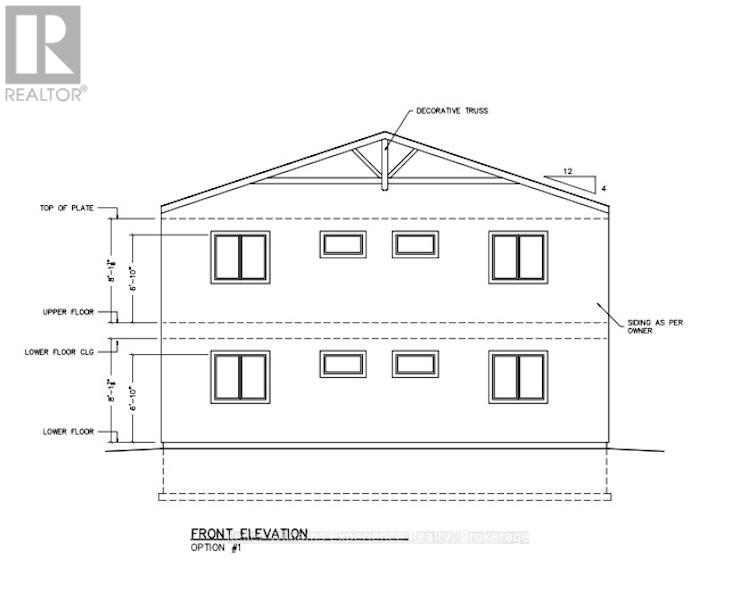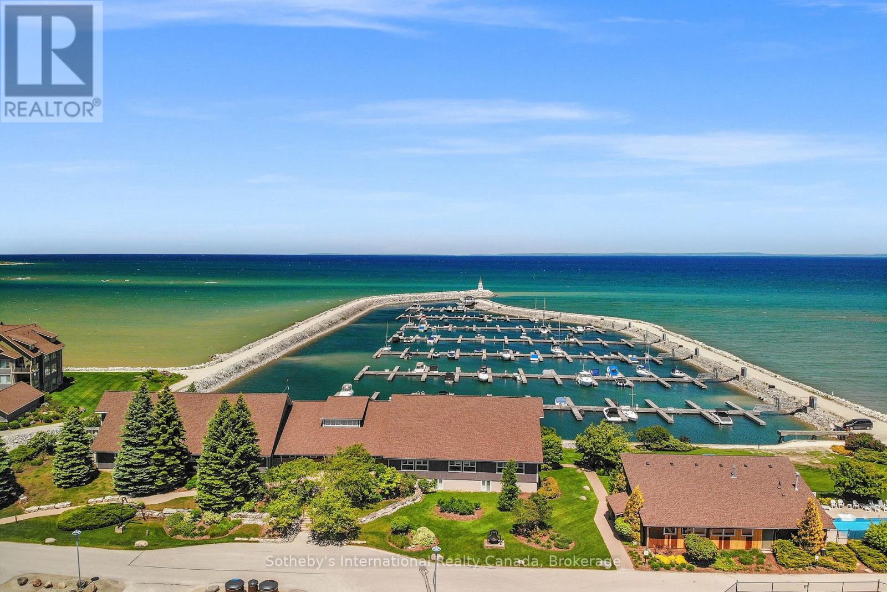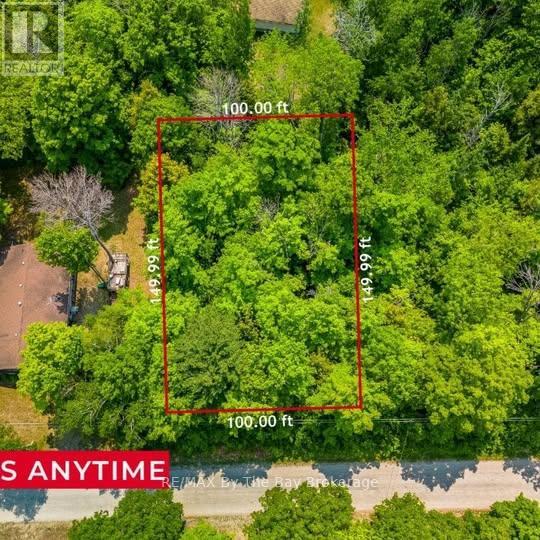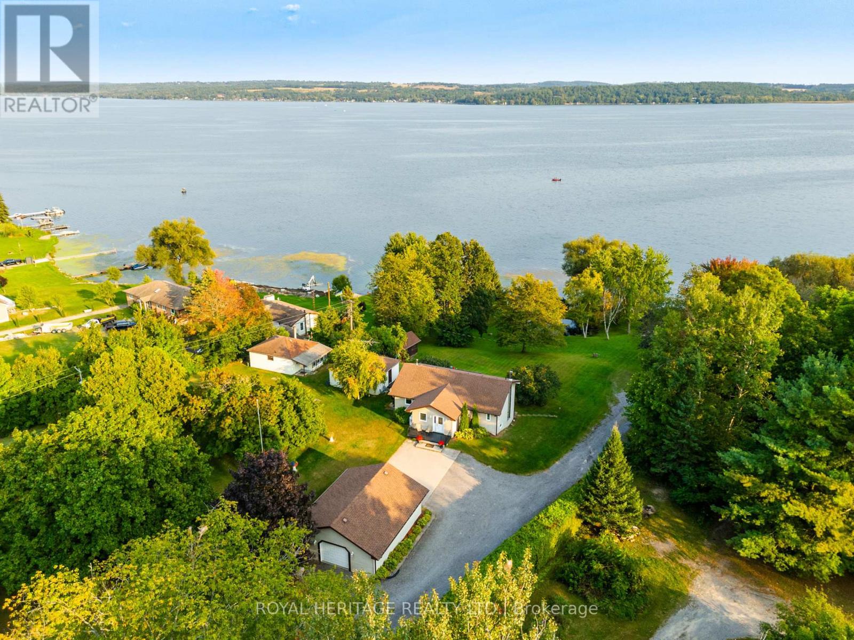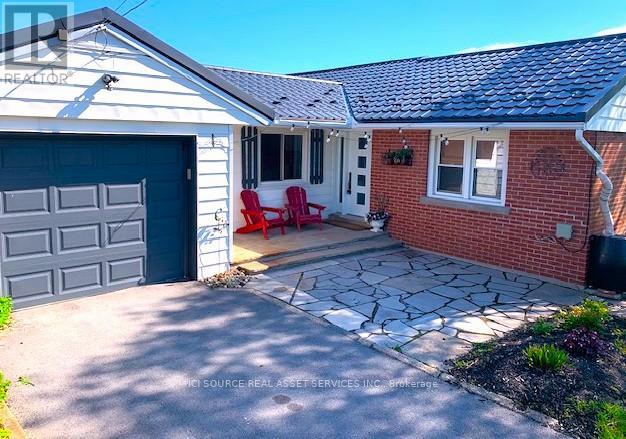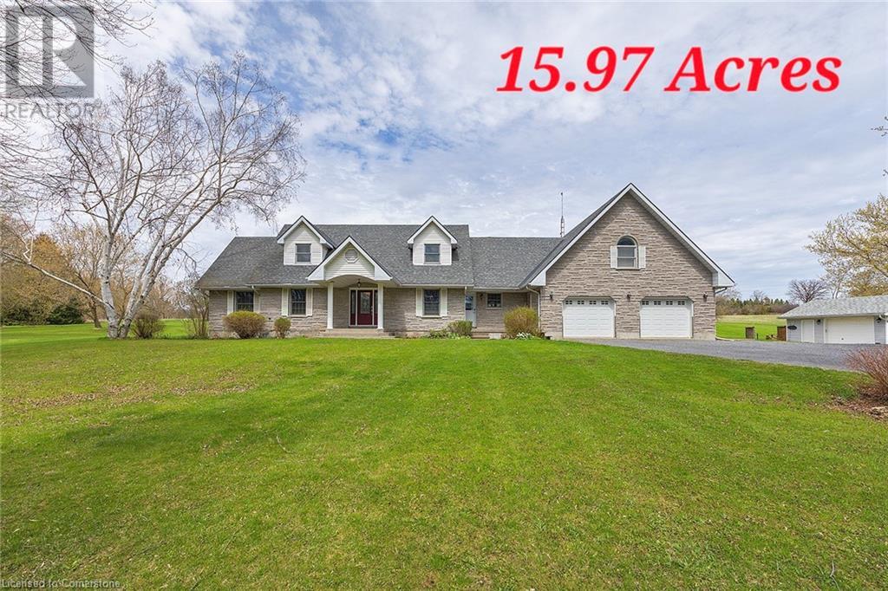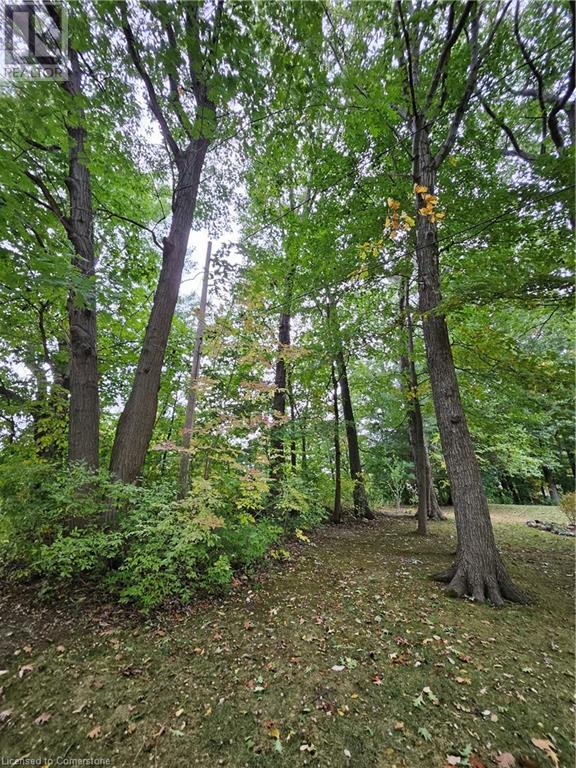376 Philip Place Unit# B
Ancaster, Ontario
MUST BE SOLD TOGETHER WITH 376 PHILIP PLACE LOT A!! PRE-APPROVED SEVERANCE. 120x117 LOT! Calling all builders, developers, and investors! This beautiful 120 x 117 tree-lined lot W/ EXISTING LIVEABLE Bungalow in sought-after Ancaster Heights has severance pre-approval (subject to conditions, see listing attachments). This stunning property is simply awaiting your final touches. Sever and build two dream homes, or live in one and sell the other! This ultra-private property is steps to walking trails, parks, and Tiffany Falls. Sewer and water connected. Fronting on Massey and Philip - can provide many options for lot layout. Only a few minutes to 403 Highway, Shops of Downtown Ancaster, Dundas, and Mcmaster Hospital. The possibilities here are endless in one of Ancasters most prestigious neighbourhoods. The current home's interior was recently redone with new vinyl flooring, freshly painted, and a new kitchen featuring stainless steel appliances! U-Shaped two-car garage & driveway with access from Philip Place. Don't miss this amazing opportunity! (id:59911)
Exp Realty Of Canada Inc
376 Philip Place Unit# A
Ancaster, Ontario
MUST BE SOLD TOGETHER WITH 176 PHILIP PLACE LOT B! PRE-APPROVED SEVERANCE. 120x117 LOT! Calling all builders, developers, and investors! This beautiful 120 x 117 tree-lined lot W/ EXISTING LIVEABLE Bungalow in sought-after Ancaster Heights has severance pre-approval (subject to conditions, see listing attachments). This stunning property is simply awaiting your final touches. Sever and build two dream homes, or live in one and sell the other! This ultra-private property is steps to walking trails, parks, and Tiffany Falls. Sewer and water connected. Fronting on Massey and Philip - can provide many options for lot layout. Only a few minutes to 403 Highway, Shops of Downtown Ancaster, Dundas, and Mcmaster Hospital. The possibilities here are endless in one of Ancasters most prestigious neighbourhoods. The current home's interior was recently redone with new vinyl flooring, freshly painted, and a new kitchen featuring stainless steel appliances! U-Shaped two-car garage & driveway with access from Philip Place. Don't miss this amazing opportunity! (id:59911)
Exp Realty Of Canada Inc
20 Ellen Street E Unit# 401
Kitchener, Ontario
A rare find in downtown Kitchener! Over 1000 square foot 2 storey loft with a flexible 1 bedroom + DEN, 1 and 1/2 bathroom layout allowing for a 2nd bedroom, guest accommodation or spacious home office. The soaring high ceilings and wall of bay windows fill the unit with natural light, accencuating this tastefully updated unit. New windows 2024, heating/AC (PTAC) unit 2023, luxury vinyl flooring throughout, stainless steel appliances, remote automatic blinds, California textured ceilings, main floor in-suite laundry in the powder room and a gorgeous modern 3 piece bathroom upstairs. This unit also includes 1 underground parking space and a storage locker (lease paid until 2027). Enjoy southwestern views of Kitchener's downtown and the Centre in the Square theatre and performing arts centre. Take a stroll through the historic Civic District of downtown Kitchener or a 7-10 minute walk to restaurants, shopping, the Kitchener market, Kitchener Public library and GO/LRT transit. Building amenities include a massive outdoor patio, exercise room, dry sauna, billiards/games room, underground parking and visitor parking. (id:59911)
Trilliumwest Real Estate Brokerage
69 Ahrens Street W
Kitchener, Ontario
Welcome to 69 Ahrens Street available June 1st . This beautiful semi-detached designated Heritage Home, completely renovated, features a large porch to sit and enjoy the quaint Hibner Park and its beautiful gardens. It is centrally located in the heart of the Historic District in Kitchener situated mere minutes to the Go Train Station, LRT, City Transit, with a Walk Score of 87 and a Bikers Paradise Score of 94! Walking distance to restaurants, shops, Google, The School of Pharmacy, The Museum, Centre in the Square, The Blues Festival, Victoria Park. Entrance has sensor lighting that for security. The front door opens to a beautiful and large living room that opens onto a large dining room. The gorgeous yet functional kitchen has brand new cabinetry, stainless steel appliances, quartz countertops and lovely ceramic tiled flooring. The main floor also features a 2- piece washroom and mudroom that boasts lots of natural light and provides access to the outdoor living space. The yard features a new patio, decking and beautiful gardens; the perfect setting to enjoy your morning coffee. Upstairs features a large primary bedroom, a bedroom or office and a large walk-in closet with sensor lighting, and 1.5 spa-like baths, with new ceramic tiled flooring. The bath features a stand-up shower and stand-alone soaker tub. Additional features throughout the home include sensor light around the perimeter of the house, in-suite laundry, a new water softener, new central air-conditioning, new furnace, new plumbing, new pot lights and fixtures throughout, new plush carpet on the stairs, modern window coverings, and nearby paid parking. The home comes unfurnished. This newly renovated home has all the luxurious amenities desired, while maintaining the character of a century home. Come see this beautiful Historical gem of a home for yourself, it won’t last long! (id:59911)
Royal LePage Wolle Realty
760 Second Avenue
Tay, Ontario
Attention investors and renovators! HST included in the purchase price! Just steps from Georgian Bay and scenic trails, this property includes a small 1-bedroom structure with a shop and major renovation potential or take the next step with included professionally designed fourplex plans, ready for permit submission. With hydro and gas already disconnected, the site is prepped for demolition if you choose to rebuild. Whether you're looking to renovate or redevelop, this is a prime opportunity in a fantastic location. (id:59911)
Keller Williams Experience Realty
331 Mariners Way
Collingwood, Ontario
This 2 bedroom, 2 bathroom, 2nd floor unit has gorgeous forest\\landscape views out of the primary suite and living area. An open and bright livingroom with gas f/p, dining area and kitchen that features stainless steel appliances. The Primary suite has double closets and ensuite bath with shower. One large guest bedroom plus a second full bath. Enjoy over 1 mile of walking paths in the community, with over 10 acres of environmentally protected lands including a private marina and boat house, 7 tennis courts, 4 pickleball courts, 2 outdoor pools, a sandy beach, two additional beaches and a deep swimming area off the yacht pier, a volleyball court, kayak racks\\access and putting green. The recreation centre is huge and has an indoor pool, spas, sauna, gym, games room, library, double kitchen, outdoor patio seating, social room with piano and more! Just minutes to shopping or entertainment at the Gayety Theatre, the ski hills at Blue Mountain, and on route to the quaint town of Thornbury, not to mention having Georgian Bay and Wasaga Beach at your finger tips!. Updates include; flooring and trim (2024), water heater (2023), windows (2021), gas line to BBQ (2019). The deck has a view of beautiful trees\\forest which provides a very private and enjoyable outdoor experience. You would own two outdoor storage lockers and have access to two more common storage areas. There is one parking space with additional guest parking in the immediate parking area. (id:59911)
Sotheby's International Realty Canada
Lt 3 Staglir Drive
Tiny, Ontario
Great lot ready to be cleared on a street with new multi million dollar homes. Enjoy nearby beaches & breathtaking sunsets. Less than 1.5 hour drive from Toronto. (id:59911)
RE/MAX By The Bay Brokerage
7351 Byers Road
Hamilton Township, Ontario
* Once in a Lifetime Opportunity * Introducing 7351 Byers Road on Beautiful Rice Lake. This unique property comes with an abundance of offerings. 123 feet of direct waterfront on just under 2 acres of property. Built in 2002 the Bungalow is well maintained and Move in Ready. Featuring an Open concept floorplan with views of the Lake from every room. Spacious Primary Bedroom with 4 Piece Ensuite bath. Main floor laundry. The Basement is finished with 2 bedrooms, rec room, a walk out, a wood stove and rough in bath. The Detached Garage/Workshop is ideal for the hobbyist or outdoor enthusiast. Invite your friends and family and host them in your Two, 3 Season Cabins each with their own kitchen, bathroom, bedroom and living area. Relax in Your very own wood fired Traditional Finnish Sauna overlooking the Lake. The property is impeccably maintained offering a large level area to enjoy and a gentle rolling slope down to the lake. A serene south facing waterfront with mature trees and pond. Properties like this are extremely rare and do not often become available for sale. Available upon request: floorplans, survey, well record, septic use permit, zoning info, home inspection report. Shingles on House (2016) Furnace (2023) (id:59911)
Royal Heritage Realty Ltd.
5503 Greenlane Road
Lincoln, Ontario
Updated bungalow with walk-out from lower level family room; in-law suite potential; this nearly 1/2 acre property is surrounded by fruit orchards; a private and scenic setting yet close to amenities such as grocery stores, banks, restaurants, proposed Beamsville GO train station, quick access to QEW; spacious principal rooms; updated eat-in kitchen with stainless appliances and quartz countertops; open concept living/dining; updated bathrooms; oak floors, ceramic tile, broadloom; dishwasher, microwave, washer/dryer; gas furnace (2013); central air; central vac + attachments; ample storage; double closet in primary bedroom; owned hot water tank (2023); outside access to lower laundry room; cistern pump (2023); metal roof (2017 -transferable 50 year warranty); 5+ vehicle driveway (2023); wood decking (2022); garage door and automatic opener (2019); 2000 sq. ft total finished interior space (upper and lower). Flexible closing. Cooperating with buyer's agent. *For Additional Property Details Click The Brochure Icon Below* (id:59911)
Ici Source Real Asset Services Inc.
68 Current Drive
Richmond Hill, Ontario
FULL FURNISHED. Stunning 3-Bed, 3-Bath Home by Trinity Point Developments!( the 4th bedroom is reserved by the landlord for private storage) . Move-in-ready home featuring 3 spacious bedrooms with 2 ensuites. Over 2600 Sq Ft Of Living Space. Open-concept layout with 10' ceilings on the main and 9' on the second floor. Hardwood flooring throughout main, laminate upstairs. Modern kitchen with central island, ideal for family living and entertaining. South-facing property provides ample natural light! Prime location minutes to Hwy 404, GO stations, Costco, Richmond Green, Community Centre, and top-ranked public & private schools (id:59911)
Nu Stream Realty (Toronto) Inc.
617 - 2480 Prince Michael Drive
Oakville, Ontario
Welcome to luxury living in one of Oakville's most sought after communities. This beautiful condo features engineered hardwood flooring, a sleek modern kitchen with quartz countertops, under-mount sink, stylish backsplash, and stainless steel appliances. Enjoy 9' ceilings, a private balcony, and the convenience of in-suite laundry. Includes locker and parking. Perfectly located close to everything GO Station, public transit, the new Oakville Hospital, Sheridan College, and major highways (407, 403, 401, QEW). Across from a vibrant plaza with Starbucks, plus nearby parks and top-rated schools. A fantastic opportunity for anyone seeking upscale convenience! Tenant pays hydro. (id:59911)
Royal LePage Real Estate Services Ltd.
12 Lakeside Vista Way
Markham, Ontario
A Fantastic Sun-Lit Bungaloft with Lake Views In the City of Markham! This Bright "Sandpiper Model" with 3 skylights is full of Day Light, Offering 1933 SF of Living Space + A Walkout Basement of 1300+ SF of Unfinished Space. The Welcoming Foyer Flows Seamlessly To Open Concept Living & Dining Areas W Vaulted Ceilings, Hardwood Floors, Gas Fireplace & Walk Out To North West Facing Deck for a Fantastic Lake View & Fresh Air. Extended Kitchen Has Ample Counter & Upgraded Cabinet Space. Cozy Main Floor Separate Bedroom. 2 Main Floor Bedrooms Includes A "King Sized" Primary Bedroom W Walk - In Closet & An Updated Ensuite Bathroom W Tub & Walk In Shower. The 2nd Br Is At The Front Of The House Double Closet + Separate Private Full Bath. Main Floor Laundry. Finished Loft with another Full Bath can be used as a 3rd Bedroom with another Walk In Closet. All bedrooms has full washrooms. Very unique property available for the first time. Single Car Garage & 3 Parking Outside, total 4. Garage has a wheelchair ramp that can be easily removed or converted back to full parking space. Original Owners, Immaculate Condition, Lakefront views from the living room and walk out Deck for BBQ and great for entertaining. Access to home from garage. A must see. Great location in the heart of the Village in Markham - walk to the Swan Club w 16,000 sf of recreational space including indoor pool, sauna, gym, billiards, party facilities, library & more. 3 Satellite clubhouses have pickleball courts, tennis courts, shuffleboard, bocce ball courts, outdoor pools & more. (id:59911)
Century 21 Leading Edge Realty Inc.
732 - 1450 Glen Abbey Gate
Oakville, Ontario
Welcome to this 3br2wr plus 1 parking 1 locker unit beside Glen Abbey Community Centre and Abbey Park High School Oakville. Open concept layout with spacious dining, kitchen with breakfast bar. Family oriented community, Close to highway, hospital, trails, shoppings, parks, library, community center and more. Move-in Ready - Amazing Place Of Your Dreamed Home! (id:59911)
Royal LePage Signature Realty
1002 - 32 Trolley Crescent
Toronto, Ontario
Modern Loft Style Apartment With Clear Unobstructed East View Of Parkland & Don River. Approx 452 Sf. Featuring Open Concept Jr 1 Bedroom, 1 Bath, Crisp Modern White & Grey Kitchen & Bath, Warm Color Floors Throughout, Exposed Concrete Ceilings, S/S Appliances, Situated In Toronto's West Don lands & Walking Distance To Leslieville, Distillery District & St Lawrence Market. Building Featuring 24Hr Security, Gym, Party Room, Billiards.. (id:59911)
Gam Realty Inc
12 - 1798 Old Highway 2
Quinte West, Ontario
With breathtaking waterfront views of the Bay of Quinte, this wonderfully maintained 2-storey townhome from Bay Tree Condos offers a lifestyle of carefree enjoyment. The 3 bed, 2 bath home perfectly blends beauty & functionality, boasting an updated kitchen with plenty of counter & storage space, leading to the elegant dining area perfect for family meals. Bright natural light shines throughout the spacious living/family room, inviting you to relax or entertain by the electric fireplace, & bask in the the community's stunningly landscaped grounds through your backyard walk-out. With an additional walk-out to a private back patio, the finished basement features a convenient laundry space, great storage, & access to the B/I garage. Within a short proximity from Belleville, Trenton & Prince Edward County, this tranquil waterfront property offers unique rural living with the benefit of nearby urban amenities. Bay Tree Condominiums Offers A Fantastic Lifestyle Opportunity W/ An Inviting Conununity Feel. Turnkey 3 Bed, 2 Bath Townhouse W/ 1 Car Garage+ 1 Drive, 2 Parking Total. (id:59911)
Harvey Kalles Real Estate Ltd.
203 - 5 Rowntree Road
Toronto, Ontario
Beautiful 2 Bedrooms, 2 Bathrooms Condo In A High Demand Area of Etobicoke. Aprx.1287 Sq Ft. Lower Floor, Great View Overlooking Ravine. Upgrades to Bathrooms, New Toilets, Ensuite Laundry With Newer Washer/Dryer. Very Bright And Spacious Unit With Generous Sized Bedrooms. Walk To School, Community Center, Albion Mall, Close To Plaza, Library, Highway, York University, Guelph Humber College. All Utilities & Cable With 3 Boxes Included in the Maintenance Fees. Enjoy The Nice & Private View From The Balcony!! Amenities Included: Gym / Exercise Room, Indoor & Outdoor Pools, Jacuzzi, Tennis Court, Outdoor Children's Play area, Sauna, Squash/ Racquet Ball Court and a Party Room. (id:59911)
Century 21 People's Choice Realty Inc.
Ph108 - 1 Lee Centre Drive
Toronto, Ontario
Welcome to 1 Lee Centre Drive, an exceptional penthouse residence perfectly situated at the junction of McCowan Road and Highway 401. This expansive end-unit offers over 1,000 square feet of sophisticated living space, accentuated by sweeping, panoramic views that flood the interiors with natural light. The layout includes two generously sized bedrooms, each complemented by a full bathroom, as well as a spacious kitchen and dining area designed for both functionality and style. This residence also comes with a dedicated parking space, a storage locker, and the convenience of ensuite laundry. The all-inclusive maintenance fees cover all utilities, ensuring a seamless living experience. The building provides an impressive selection of amenities to suit a variety of lifestyles, including an indoor pool, full basketball and badminton courts, a versatile party/meeting room, and a state-of-the-art fitness center for health enthusiasts. Additional conveniences feature ample visitor parking, 24-hour security and concierge services, and a charming park and playground just steps away, offering a blend of luxury, comfort, and community right at your doorstep. **EXTRAS** ALL INCLUSIVE Maintenance Fees (id:59911)
Royal LePage Your Community Realty
7349 County Rd 2
Napanee, Ontario
Introducing the Prize and Heart of Greater Napanee situated on 15.97 acres of breathtaking natural beauty. This home is perfect for a growing family seeking a desirable neighbourhood. The land is also severable and offers ample utility! This beautiful and captivating property of almost 3700 sq. ft. provides a pleasant uniqueness to the term country home. With 4+1 bedrooms and 3.5 bathrooms, the quality and versatility is second to none. The location of the home provides the utmost privacy and tranquility. You can experience peace and bliss, while residing in a prime location that's close to many amenities. This lovely home comes with a self contained studio apartment of almost 900 sq. ft. The open concept layout provides a fully equipped kitchen and 3-piece bathroom which is perfect for the in-laws, visitors or tenants. The local market rent creates a great opportunity for investment income. The interior layout provides superior comfort. The home boasts many benefits and upgrades including an elegant brand new front door which allows light to permeate, quartz countertops, prestigious hardwood floors, large and bright kitchen, a fireplace for extra coziness in the winter, spacious rooms for large gatherings, a main floor recreation room, walkout to patio through the living room, quaint closet/dressing room in the primary bedroom, an outdoor entertainment space complete with a BBQ/prep area and a well-maintained inground pool. An abundance of space to host private and public events. The basement offers a surplus of storage space and a potential for more finished square footage. The garage includes a third tandem parking space perfect for a workshop. The external green space is remarkable! Explore and embrace the joys and serenity of the great outdoors without leaving your property. A bonus building shed offers additional space for storage, business or the perfect place for you to transform. This is a great opportunity to own a generational property. Don't miss out! (id:59911)
Right At Home Realty Brokerage
118 - 118 De La Roche Drive N
Vaughan, Ontario
Very Well Built Brand New Townhouse located at Pine Valley Dr and Major Mackenzie Drive W. Rare At least 1 business day irrevocable. For a townhouse, 2 car garage available. With access to highways 400 and 27 in less than 5 minutes, you can easily get anywhere you need to go. Many natural spaces nearby as well as Top-rated schools, Wonderland, Gold Club, Vaughan Hospital, Walmart, IKEA, Costco, Cineplex and more. Featuring a sleek kitchen with Stainless-Steel Appliances and Stone Countertops, an Open- Concept layout, and Great Quality Vinyl Flooring throughout. The modern kitchen includes all brand new s/s appliances and a walk-out to the balcony - perfect for enjoying morning coffee or evening sunsets. The second floor offers a generous primary bedroom complete with a walk-in closet and a private 4-pc ensuite bathroom. Two additional bedrooms provide ample space for family, guests or a home office, served by a well-appointed full bathroom. Don't miss your chance to lease this exceptional home in a vibrant and well-connected community! (id:59911)
Homelife Frontier Realty Inc.
31 Holyrood Crescent
Vaughan, Ontario
Welcome to this exquisite contemporary end-unit townhome in the highly desirable community of Kleinburg! This beautifully designed home offers the perfect blend of modern elegance and functional living, ideal for families and professionals alike. Featuring an open-concept layout, high ceilings, and large windows throughout, with a bright and spacious design that includes seamless flow -- perfect for entertaining or everyday living. Boasting 3 generously sized bedrooms with ample closet space, including a serene primary suite and +1 versatile room ideal for a home office, guest suite, or media space. The gourmet kitchen features sleek cabinetry, stainless steel appliances, quartz countertops, and a large island for culinary creativity. Take advantage of the end-unit advantage! Extra privacy, enhanced curb appeal, and an abundance of natural light! It is one of the few townhomes in this pocket that offers garage access and access to the rear of the home with outdoor space. Situated in a prime location in the prestigious Kleinburg community, it is close to charming shops, fine dining, parks, schools, and easy access to highways. This beautifully designed home is the epitome of contemporary living in one of Vaughan's most sought-after neighbourhoods. Don't miss the opportunity to make it yours! **EXTRAS- Paradise Developments The Dorval Model Spanning 2205 Sqft With Main Floor Garage Access Plus Separate Entrance. Very Close Access To HWY 427 & Many Nearby Amenities. (id:59911)
RE/MAX Noblecorp Real Estate
29 Oak Avenue Unit# B
Paris, Ontario
This beautifully renovated lower unit is ready for you to call home! Where modern living meets comfort, offering 2 spacious bedrooms, 1 bathroom, 1 parking spot and full access to the backyard. This unit is all-inclusive for ease and convenience. Enjoy the luxury of in-suite laundry, and a private den that's ideal for a home office or study. Be the first to experience this newly updated space, designed with style and functionality in mind. Nestled in a quiet, mature neighborhood, you’re just minutes away from downtown Paris. Explore the charming local shops, fantastic dining spots, farmers' markets, schools, and scenic trails. With the Grand River nearby, outdoor enthusiasts will love the access to nature and recreational opportunities. (id:59911)
Corcoran Horizon Realty
Lot 120 Mohawk Avenue
Fort Erie, Ontario
40 X 120 Lot, residential neighbourhood. Inquire with the Town of Fort Erie about future development opportunities. (id:59911)
Royal LePage State Realty
65 Ovendon Square
Toronto, Ontario
This bright and beautifully renovated (2025) 3 + 1 bedroom turnkey bungalow on a quiet, very low traffic street in the heart of Agincourt has been lovingly owned and maintained by only one family for 55 years. Enjoy the spacious 2700sf (approx.) finished living space on two levels. The main floor features beautiful hardwood floors. Enjoy the gorgeous family-sized eat-in kitchen with stainless steel appliances, engineered quartz counters, lots of cabinet space including pantry cabinets, a window over the sink, and a walk-out to the backyard. The grand living room features a wood-burning fireplace, built-in cabinets, and a large picture window. The great-sized formal dining room can host large family gatherings. There are three large bedrooms with excellent closet space, a spa-like 4-piece main bathroom with an engineered quartz vanity top, a deep tub/shower and a porcelain tiled floor. The front foyer includes a double closet and ample space for coats and shoes. The great-sized finished lower level features beautiful luxury vinyl flooring and includes a large fourth bedroom with a closet, a spacious family room with a window, a large recreation room with a bar and windows and a luxurious 3-piece bathroom with a large walk-in shower. A large separate laundry room and a great-sized utility room offer lots of storage space. Large 45 foot by 123 foot fully fenced lot with gorgeous front and rear gardens, an attached garage, and private driveway for three parking spaces. Excellent schools include: Chartland Jr PS, Henry Kelsey Sr PS, Albert Campbell CI. Short walk to TTC and quick access to HWY 401. (id:59911)
Chestnut Park Real Estate Limited
6604 Mary Drive
Niagara Falls, Ontario
Welcome to this beautifully designed 2-storey home in the heart of Niagara Falls! Thoughtfully crafted with both comfort and style in mind, this home offers modern convenience, timeless charm, and a fully finished basement for even more living space. Step inside to find a bright and inviting great room with gleaming hardwood floors, perfect for cozy nights in or entertaining guests. The spacious kitchen boasts ample cabinetry and flows seamlessly into the dinette area, where sliding doors lead you to a private patio with pergola—ideal for summer BBQs and outdoor fun with family and friends! Upstairs, you’ll love the convenience of a second-floor laundry room, making laundry day a breeze. The generously sized bedrooms provide comfort and privacy, while the versatile loft area is perfect for a home office, playroom, or reading nook. The fully finished basemen offers even more space to suit your lifestyle—whether you need a home theatre, gym, or rec room, the possibilities are endless! Additional features include inside entry from the garage for added convenience, a fenced backyard for privacy and security, and a location that puts you close to schools, parks, shopping, and all the best Niagara Falls has to offer. This home is move-in ready and waiting for you! Don’t miss your chance—schedule a showing today! (id:59911)
RE/MAX Escarpment Golfi Realty Inc.
