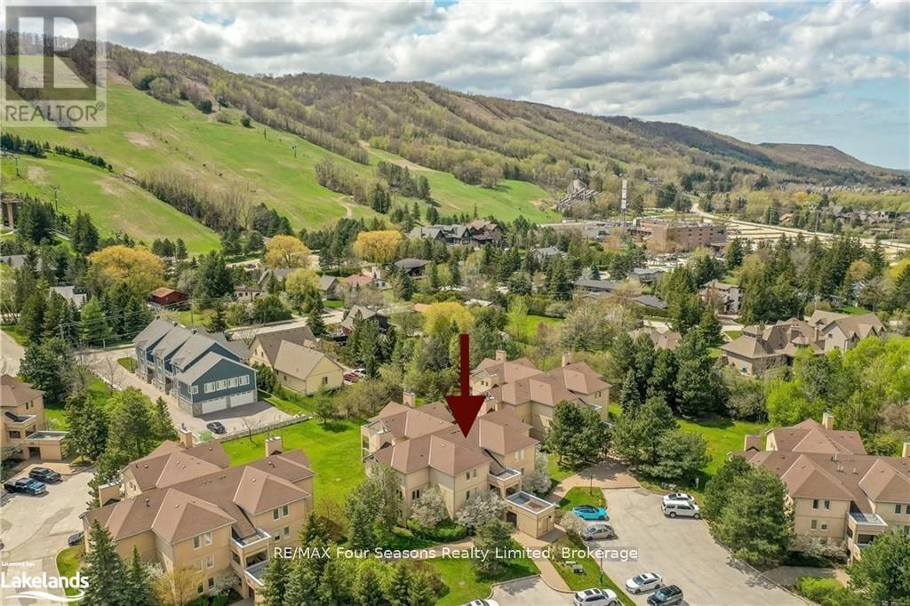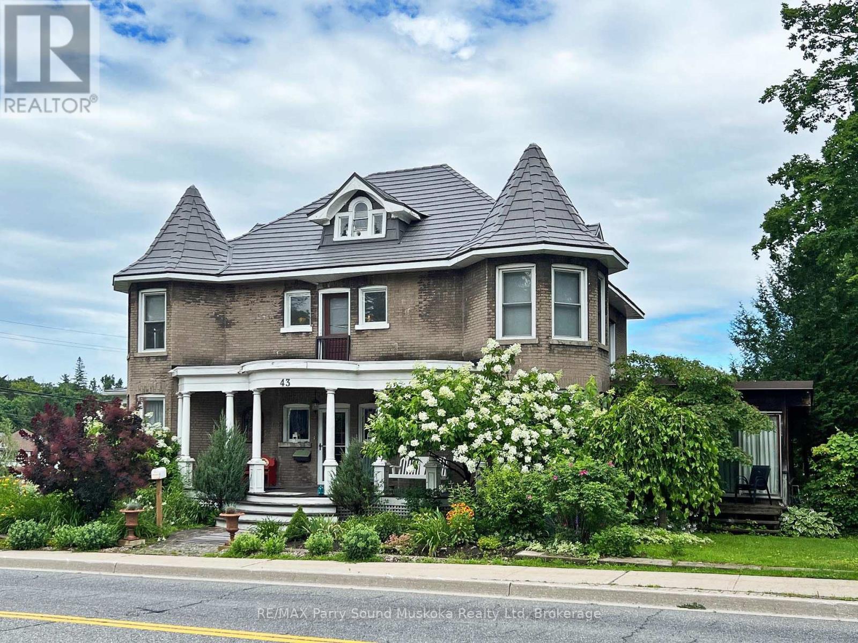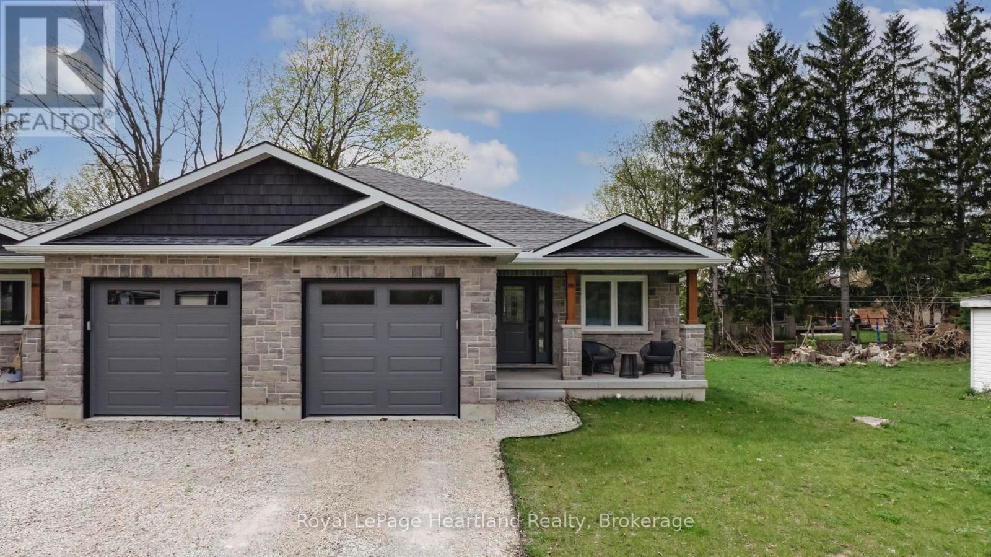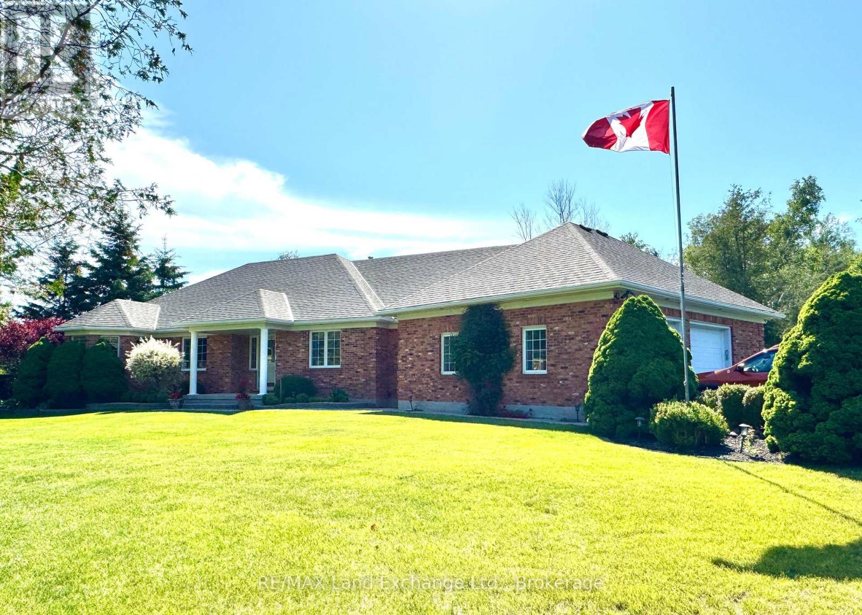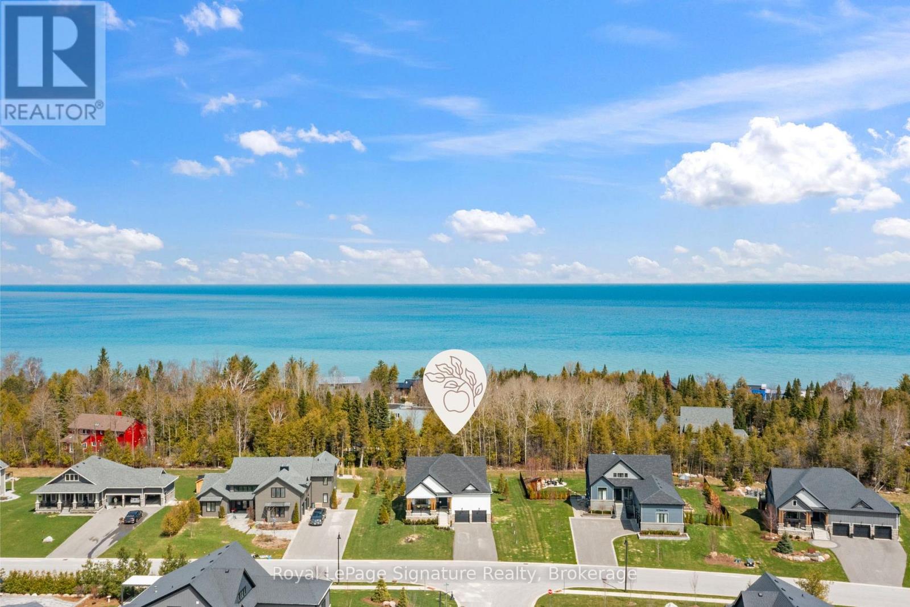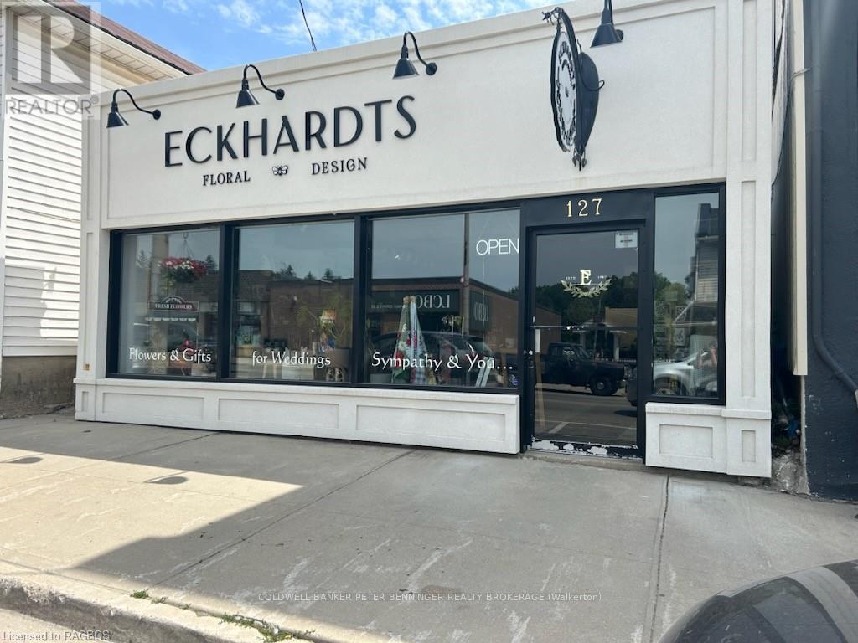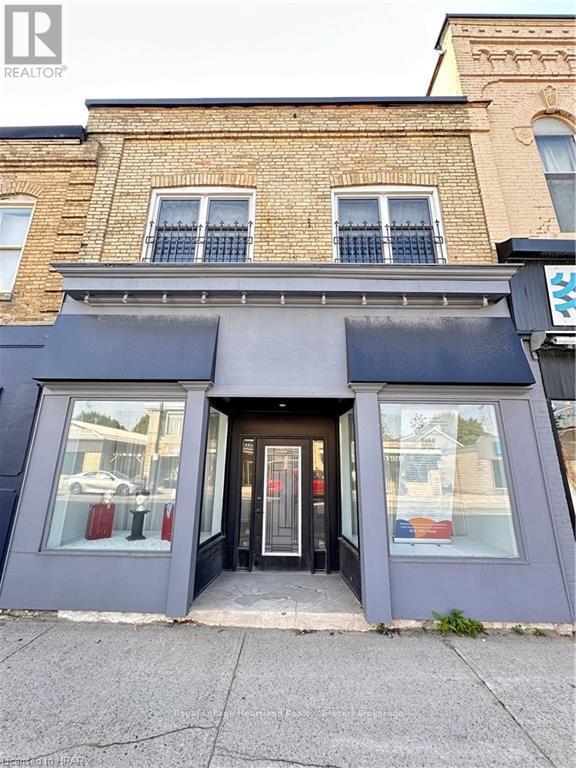2508 - 251 Jarvis Street
Toronto, Ontario
**AVAILABLE FOR OCCUPANCY BY MAY 8TH*** This luxury 2 Bedroom and 2 Bathroom condo suite offers 590 square feet of open living space. Located on the 25th floor, enjoy your views from a spacious and private balcony. This suite comes fully equipped with energy efficient 5-star modern appliances, integrated dishwasher, contemporary soft close cabinetry, in suite laundry, and floor to ceiling windows with coverings included. Locker is included in this suite. (id:59911)
Del Realty Incorporated
225 Maxome Avenue
Toronto, Ontario
Step into a world of elegance and opportunity with this spectacular 3+1 bedroom, 3-bathroom raised bungalow, a true sunlit gem in the heart of Newtonbrook East. Meticulously maintained and brimming with charm. From the original oak hardwood floors to the stunning marble fireplace and elegant antique chandeliers, every detail exudes sophistication. The updated eat-in kitchen and renovated bathrooms offer contemporary comfort, while sleek granite countertops add a touch of luxury. The lower level is a standout feature, boasting a kitchenette, full bathroom, and separate entranceperfect for an in-law suite, nanny quarters, or even rental income potential. Whether you're accommodating extended family or seeking a savvy investment, this space offers endless possibilities. Outdoor living is equally impressive. Unwind on the Juliet balcony or entertain on the wrap-around deck, all while enjoying the privacy of a spacious, south-facing fenced backyard. Situated on an excellent 51.5' x 127.5' lot, this property is fully fenced and decked, providing the ideal setting for relaxation or gatherings. Nestled in a tranquil, family-friendly neighborhood, this move-in ready home is just steps from highly-ranked schools and offers easy access to TTC, shopping, and entertainment. Food lovers will delight in the vibrant culinary scene, with an amazing selection of Persian and Asian restaurants nearby, adding cultural flair to your everyday life. But that's not allthis property may offer development potential, making it a rare find in a desirable area. With a built-in 2-car garage and additional parking for 3 cars, convenience is at your doorstep. Located near Yonge Street, you'll enjoy the perfect balance of suburban serenity and urban accessibility. Dont miss your chance to own this versatile, well-appointed home in a quiet yet vibrant community. Whether you're seeking a forever home or an investment with growth potential, 225 Maxome Ave is a must-see! (id:59911)
Century 21 The One Realty
1005 - 5500 Yonge Street
Toronto, Ontario
This bright 2-bedroom, 2-bathroom corner suite offers unobstructed southeast views through floor-to-ceiling windows, bathing the open-concept layout in natural sunlight. Ideally situated in the heart of North York, it provides unmatched convenience with Finch Station, GO Bus terminals, shopping, and dining options just steps away. The spacious walkout balcony, accessible from both the living room and primary bedroom, complements the modern interior, while resort-style amenitiesincluding 24/7 concierge, a fitness center, party room, virtual golf, guest suites, and ample visitor parkingelevate everyday living into a seamless blend of urban accessibility and elevated comfort. (id:59911)
Bay Street Group Inc.
218 - 169 Jozo Weider Boulevard
Blue Mountains, Ontario
Welcome to your dream Blue Mountain getaway! This fully furnished 3-bedroom, 3-bathroom condo is ideally located directly across from the vibrant Blue Mountain Village, placing shopping, dining, events, and exciting year-round activities for the family right at your doorstep. Enjoy easy access to skiing, hiking, the gondola, mini golf, zip-lining, the Ridge Runner, and more! without needing to drive. Unlike many neighbouring properties, this unit is not part of the Blue Mountain Village Association, saving you the additional 0.5% closing fee. Zoned for short-term rentals and boasting a successful seasonal rental history, it's a turn-key investment opportunity or ideal personal retreat. The condo is sold fully equipped for immediate occupancy or income generation. Just a short drive to Collingwood vibrant downtown and Thornbury's amazing beaches, this is your chance to own a slice of Ontarios most sought-after four-season destination. Less than 2 hours from the city, come and see what our town has to offer and start enjoying the lifestyle. Also see drone footage. (id:59911)
RE/MAX Four Seasons Realty Limited
43 Church Street
Parry Sound, Ontario
LANDMARK TURN of THE CENTURY HOME! Lovingly Known as 'Victoria Manor' in the heart of Parry Sound, Ideal Airbnb opportunity, R2 zoning allows for multi unit development, 5 large bedrooms, 3 bathrooms, large closets, 3rd level private suite with sitting room, 3 pc bath & roof top town views, Main floor family room with sep entrance & 3 pc bath ideal for In-Law suite/Bachelor apt, Features gleaming hardwood floors, Original wood trim and doors, Classic original stained glass windows, Elegant covered porch + private rear deck surrounded by Secret Perennial Gardens, This is truly an opportunity to step back in time while enjoying modern amenities: Main floor laundry, Main floor bath, Central air, Natural gas heat, Maintenance free metal roof, Central vacuum, 2 gas fireplaces, Convenient location within walking distance to Georgian Bay beaches, Fitness trail, Restaurants, Stockey Centre entertainment, A wonderful spot for a family home, multi unit or Airbnb!. (id:59911)
RE/MAX Parry Sound Muskoka Realty Ltd
86 Osborne Street
Central Huron, Ontario
Welcome to this beautifully designed semi-detached bungalow, nestled in a tranquil neighbourhood a perfect haven for individuals and families alike. Just a couple years old, this home boasts a modern aesthetic and impeccable upkeep, ensuring a comfortable living experience. Inside, you'll find three inviting bedrooms and three well-appointed bathrooms, providing plenty of space for everyone. Each bedroom radiates a cozy ambiance, promoting restful nights. The primary bedroom stands out with its luxurious ensuite bathroom, expansive walk-in closet, and an additional double-door closet, offering generous storage solutions for your belongings. Elegance is evident throughout, with tasteful finishes that enhance the home's charm. The kitchen is a culinary enthusiast's dream, featuring stylish cabinetry that combines form and function. Outfitted with stainless steel appliances, it exudes modern appeal, while the spacious breakfast bar is perfect for quick meals or lively gatherings with loved ones. A standout feature of this property is the unfinished basement, presenting a blank canvas for your creativity. Whether you envision a home office, a recreational area, or extra guest accommodations, the possibilities are endless.The attached single-car garage ensures convenient parking and additional storage, keeping your vehicle protected from the elements. For those who cherish outdoor living, enjoy the newly constructed deck and freshly poured concrete patio ideal spaces for relaxation, entertaining, or savouring your morning coffee amidst the beauty of nature. This expansive semi-detached bungalow offers a harmonious blend of comfort and style. With its exceptional features and amenities, its an ideal choice for investors, young families, or retirees seeking a welcoming place to call home. (id:59911)
Royal LePage Heartland Realty
6187 Kennisis Lake Road
Dysart Et Al, Ontario
Welcome to your dream lakefront property at 6187 Kennisis Lake Road. This extensively renovated retreat offers the perfect blend of charm and modern elegance in one of Haliburton's most sought-after locations. The open concept main floor showcases stunning hickory hardwood flooring flowing seamlessly through the kitchen, dining room, and living room, creating a warm and inviting atmosphere. The renovated primary bedroom features elegant oak floors and a convenient 3-piece ensuite bathroom for ultimate comfort. Downstairs, a welcoming recreation room complete with a cozy propane stove and engineered hickory flooring provides the perfect space for entertaining or relaxation. Step outside to embrace lakeside living with a wrap-around deck offering panoramic water views, a shoreline firepit perfect for evening gatherings, and a dedicated sitting deck at the water's edge. Kennisis Lake is renowned for its active, welcoming community where residents enjoy numerous social events including community potlucks and live bands at the marina. Conveniently located near the acclaimed Haliburton Forest, outdoor enthusiasts will appreciate easy access to extensive snowshoeing trails in winter and fascinating educational lectures during summer months. Don't miss your opportunity to own this beautifully renovated lakefront retreat in one of Haliburton's most desirable communities. (id:59911)
RE/MAX Professionals North Baumgartner Realty
115 Deerhurst Drive
Huron-Kinloss, Ontario
Once in a while an ideal property with the perfect location comes to market and this one has it all! This all brick 3853 total sq foot home sits on a half acre lot that has a creek on one side and a Walking trail that is literally off your back yard, and situated at the end of a cul de sac. The main floor of this home features a newly renovated kitchen, open floorplan for entertaining, enclosed sunroom off of the dining area and rear deck, and the list goes on! Master suite consists of walk in closet and full 4 pc en-suite, Second bedroom and second bath, main floor laundry, large den and sunken living room with fireplace completes main floor plan. Lower level consists of 1971 sq ft with a 3rd Bedroom, 2 pc bathroom, and large entertainment room complete with bar. There is a lot that this listing has to offer and must be seen to fully appreciate the serenity it has to offer. (id:59911)
RE/MAX Land Exchange Ltd.
116 Timber Lane
Blue Mountains, Ontario
Welcome to this exquisitely designed bungaloft in the charming town of Thornbury, built in 2021 with luxury, comfort, and functionality in mind. Nestled on a beautifully sized lot, this home offers an elegant blend of modern design and timeless craftsmanship. Step inside and experience expansive windows that flood the space with natural light. The open-concept main living area is anchored by a stunning 60,000 BTU gas fireplace, perfect for cozy evenings. The chefs kitchen is a showstopper, featuring a Jennair black interior freezer and refrigerator tower, a 36" Fulgar Milano dual-fuel range with six burners, a Sub-Zero dual-zone wine cellar, and premium marble and quartzite countertops and backsplash. The main floor and loft boast " engineered hardwood flooring, while the lower-level walkout basement impresses with 9-foot ceilings and abundant natural light. Thoughtfully upgraded windows and doors, plenty of pot lights, and high-end finishes add to the home's refined aesthetic.Outdoor living is equally exceptional, with a sprawling deck off the main level, a spacious patio below, and a wood-burning firepit with four Muskoka chairs, creating the perfect setting for entertaining or unwinding under the stars.Situated in a sought-after community, just moments from Thornbury's shops, restaurants, and the sparkling shores of Georgian Bay, this home is a true gem that combines style, space, and modern conveniences in a prime location. (id:59911)
Royal LePage Signature Realty
155 Equestrian Way Unit# 100
Cambridge, Ontario
Welcome to this modern style beautiful 3 bedroom plus Den with lots of upgrades and ready to move-in luxurious town. This 3-bedroom with Den on main floor and 4-bathroom home offers a great value to your family! Main floor offers a Den which can be utilized as home office or entertainment room with powder room and access to beautiful backyard. 2nd floor is complete open concept style from the Kitchen that includes an eat-in area, hard countertops, lots of cabinets, stunning island, upgraded SS appliances, big living room and additional powder room. 3rd floor offers Primary bedroom with upgraded En-suite and walk-in closest along with 2 other decent sized bedrooms. Beautiful exterior makes it looking more attractive. Amenities, highway and schools are closed by. Do not miss it!! (id:59911)
RE/MAX Twin City Realty Inc.
127 Garafraxa Street S
West Grey, Ontario
Newly renovated, Main Street Commercial detached Building located on busy Highway #6. 9 Foot ceilings, open concept, with ample storage. An entrepreneurs dream location. (id:59911)
Coldwell Banker Peter Benninger Realty
359 Main Street S
South Huron, Ontario
A great opportunity to purchase one of Exeter?s finest downtown mixed use buildings. 1260 square feet of retail/office space + 947 square feet of a beautiful upper apartment. This building has been completely renovated and is move-in ready. The basement of this building is superior to similar buildings and has separate entrance from rear. Main floor is currently being used as office/minor warehousing but has been used as hairdressing salon in past. Upper apartment is New York loft style, bright and spacious with open living/dining/kitchen area. 3 pc bath, laundry rough-ins (laundry in commercial unit too) Hardwood floors refinished, windows replaced, includes appliances, gas bbq, heat pump a/c, chairs for island. Also has huge, refinished private deck area. Apartment is easily separated from commercial unit and can be used as a separate unit. There are 2 hydro meters. Forced air heat and ac throughout building. New roof October 2024. Both commercial and residential unit have rear outside doors. Two parking spaces. A great investment or owner operated business and living opportunity. (id:59911)
Royal LePage Heartland Realty



