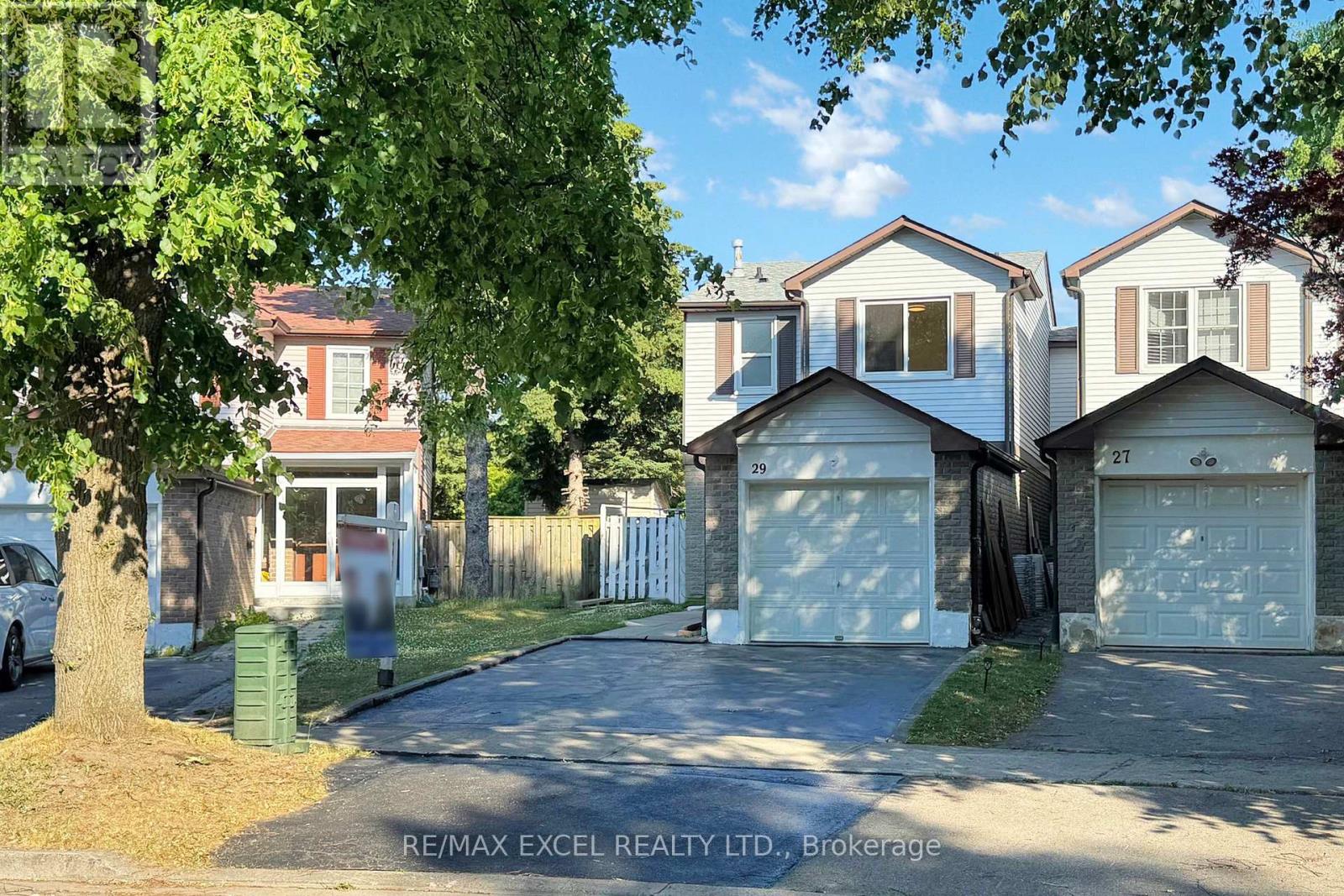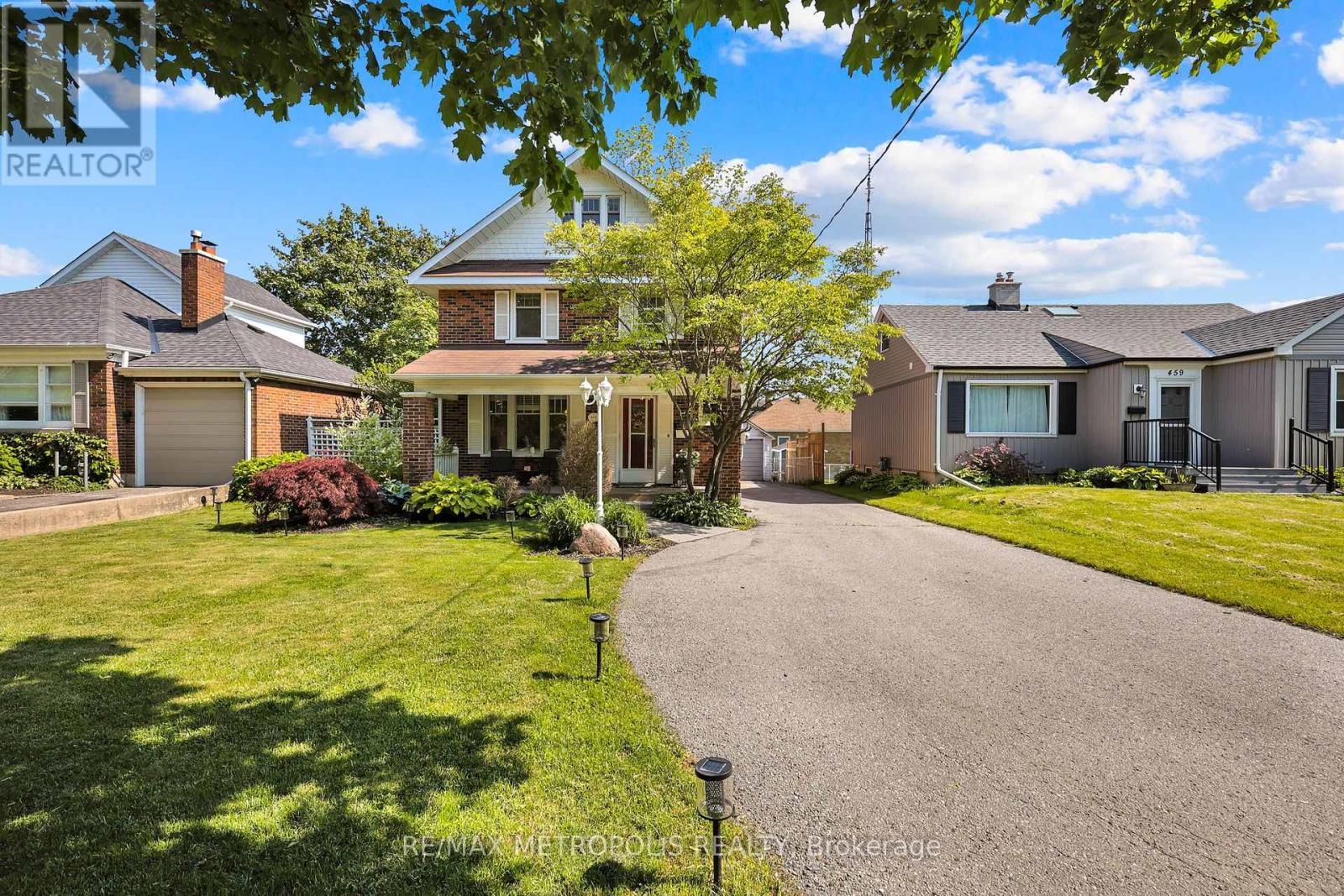52 Nearco Crescent
Oshawa, Ontario
Truly Freehold -- No Fees!!! Welcome To This Impeccably Maintained 2 Bedroom, 2 Bathroom Townhome In The Prestigious Windfields Community Of North Oshawa. This Home Is Bright, Spacious, And Feels Like New -- Offering Style, Comfort, And Functionality. The Main Floor Features Pot Lights, A Modern Kitchen With Sleek Stainless Steel Appliances And Designer Backsplash, And A Walk-Out To Deck -- Perfect For Outdoor Dining And Relaxation. Enjoy Large Principal Rooms, Direct Garage Entry To The Home, And Loads Of Additional Storage Throughout. Designed For Efficiency, The Home Includes Tankless Hot Water On Demand And High Efficiency Systems For Comfort And Cost Savings. Unbeatable Location: Close To Costco, Shopping, Parks, Golf, UOIT, Durham College, And Just Minutes To Highways 407 & 7. A Clean, Inviting, Move-In Ready Home Offering A Turnkey Opportunity In One Of North Oshawa's Most Desirable Neighbourhoods. Don't Miss Your Chance To Own This Exceptional Townhome. See You Soon! (id:59911)
RE/MAX Community Realty Inc.
48 - 1087 Ormond Drive
Oshawa, Ontario
Newly Renovated and Immaculately Kept 3 Bedroom, 3 Bathroom Walk-Out Townhome Located In A Highly Desirable North Oshawa Community. Featuring A Bright Open Concept Main Floor W/Hardwood Flooring, Renovated: Tiles, Kitchen and Washrooms. Upstairs leads to a Sun-Filled Primary + Ensuite, along with a common Bath and 2 Bright & Spacious Bedrooms With Large Closets. The unfinished Walk-Out Basement Can Be Crafted Into Your Dream Space. Prime Location With Immediate Access To Schools, College/University, HWY 407, Costco, Shopping Plaza's & Parks.This Meticulously Maintained House Is Move-In Ready! Must SEE!! Snow/Lawn Maintenance and Hydro is Included! (id:59911)
RE/MAX Metropolis Realty
707 - 1435 Celebration Drive
Pickering, Ontario
Welcome to the Grand Universal 3 condo built by the renowned Chestnut Hill Developments. This Brand New Never Live 2 Bed + Den (Flex space). Walking distance to the GO Station perfect for commuters. The spacious open-concept living and dining area seamlessly flows into the modern kitchen with stainless steel appliances, quartz countertops and sleek cabinetry. With floor to ceiling windows and a versatile Den ideal for home office, nursery, or guest space. Minutes to the GO Station, Highway 401,Pickering Town Centre plus more. Amenities include party room, fitness gym, yoga studio, co-working space and 24 HR concierge (id:59911)
Orion Realty Corporation
988 Southport Drive
Oshawa, Ontario
Beautiful freehold townhouse with a 141 ft deep lot! Corner unit! Spacious main floor layout with a renovated powder room, gorgeous laminate flooring and an open concept kitchen and living room! Walk upstairs to 3 large bedrooms with lots of closet space! Walk outside to a lush backyard surrounded by greenery, and a large deck for entertaining! Fully finished basement! Amazing location just off the 401 and surrounded by all the shops, parks and schools! The perfect family home! (id:59911)
RE/MAX Crossroads Realty Inc.
3410 - 50 Town Centre Court
Toronto, Ontario
Sunny & Bright Corner Unit At Encore South East Facing. 2 Bedroom + Solarium . Next To Scarborough Town Centre. Floor To Ceiling WindowsIn Living/Dining. Open Concept Living, Dining & Kitchen. S/S Appliances In Kitchen W/ Granite Countertop. Master Bedroom W/ 3 Pc EnsuiteWashroom. Convenient Location- Very Close & Walkable Distance To Mall, TTC, City Hall, YMCA & More. Furnished, 1 Parking and 1 Locker included. Photos from old listing. (id:59911)
Homelife Landmark Realty Inc.
15 Littlebeck Crescent
Whitby, Ontario
Welcome To 15 Littlebeck Crescent Located In The Heart Of Whitby. This Beautiful 2-Story Family Home with stone/stucco is exactly what you have been seeking, 9' / smooth Ceilings On The Main Floor, rare double garage w/ interior access, 3 Generously Sized Bedrooms & upper level loft Which Can Be Converted Into A Fourth Bedroom. Primary Bedroom With an oversized walk-in Closet And 4 Piece Ensuite Washroom. Beautiful Chef's Kitchen With Large Island that's perfect for entertainment, Ceaserstone Countertops, Stainless Steel Appliances And Walk-Out To Backyard. Upgraded Hardwood Floors on main and stairs. parking for 5 cars with interlocked section. This Mattamy built home is just under 2000 Sq ft As Per Mpac and only four yrs old. Close Proximity To All Amenities, Parks, Schools, Recreation Centres and new state of the art medical centre, Trails & Shopping Centres. Partially finished basement with utility/work room. (id:59911)
RE/MAX Crossroads Realty Inc.
29 Green Spring Drive
Toronto, Ontario
Amazing Opportunity To Own This Bright Spacious 3+1 Brs 4 Baths Sweet Detached Link Home In Desirable The Heart Of Milliken.Located On A Quiet & Family Oriented Street Close To All Amenities,Don't Miss!!***Fresh Painted*Bright And Spacious, Perfect Functional Layout.Main Fl Hardwood Flr* Large Open Concept Living Room Combined W/Dining Rm O/L Fully Fenced Private Yard***Family Sized Kitchen Combined W/Eat-In Breakfast Features W/Marble Floor/Backsplash and Granite Countertop.New Bathroom Toilets.Three Generously Sized Bedrooms, Each Bathed In Natural Light With Ample Space For Relaxation And Storage. Prim Br W/Large Windows and 3 Pc Ensuite Bathroom.Finished Basement W/1 Brs /2 Rec Rms Can Be Used Brs or Office /Potential Kitchen Area/3Pc Bath/Laundry.Wide Driveway 3 Cars Parking .Beautiful Fully Fenced Backyard Enjoying The Peace & Privacy.Also Features A Mature Cherry Tree Laden With Juicy, Ripe Fruit, Offering Both Shade And A Delightful Harvest Every Summer,Custom Made Green House(Quiet Rest Study Meditation Room)/Clothes Sunny Drying Room/Outside Fireplace.New Roof (April 2025),Tankless Water Heater Owned.This Home Offers Significant Potential For Creating Additional Income Or Custom-Designed Family Living Spaces. With Its Ideal Location And Expansive Features, This Home Is An Absolute Rare Find That Combines Comfort, Convenience, And Investment Potential.*Super Convenience Location!Walk To Parks, Schools,Close To Woodside Mall/Pacific Mall, Grocery, Supermarkets, Restaurants, Community Centre,Milliken Park,Shops, Library,Go Transit, 24Hr Ttc, &Hwy 401!. So Much More...A Must See. ** This is a linked property.** (id:59911)
RE/MAX Excel Realty Ltd.
25 Bellefair Avenue
Toronto, Ontario
Welcome to this delightful Beach home, perfectly positioned just steps from Queen Street in one of Toronto's most cherished neighbourhoods. Unexpectedly large, spacious home with generous yard. With two sun-filled bedrooms and a bright, thoughtful layout, this is the ideal starter home or downsize opportunity for anyone seeking charm, convenience, and community. Enjoy your morning coffee on the quintessential Beach front porch, or unwind at the end of the day with the setting sun surrounded by the friendly, tree-lined streets. Inside, you are greeted by the front foyer and a main floor with a bright inviting living room and large dining area, complemented by your kitchen that walks out to a private backyard - perfect for weekend lounging or summer entertaining. Upstairs, two spacious bedrooms provide restful retreats, each with great natural light. The updated bathroom and generous closet space round out the upper level. A finished lower level offers flexible living, whether you need a cozy rec room, home office, or guest space, its ready for you. Just moments from the Boardwalk, Kew Gardens, Great School District: Williamson Road, Glen Ames & Malvern, and all the shops and cafes Queen Street has to offer. This home captures the heart of Beach living. Its more than just a place to live - it's a lifestyle. (id:59911)
Keller Williams Advantage Realty
1395 Tampa Crescent
Oshawa, Ontario
Welcome to your dream home! This beautifully renovated detached house offers the perfect blend of luxury, comfort, and convenience in one of Oshawa's most sought-after neighbourhoods. Boasting a private in-ground pool, this backyard oasis is ideal for summer entertaining or relaxing in style. Inside, you'll find a spacious, light-filled layout with modern finishes throughout, a chef-inspired kitchen, cozy living spaces, and generously sized bedrooms. Whether you're hosting guests or enjoying a quiet night in, this home delivers on every level. Some of the superb features of the house include: Prime location in Oshawa and close to Top-Rated Schools, Durham College, Parks, Shopping & Transit. Sparkling in-ground pool with landscaped backyard, Move-in ready with great curb appeal. Perfect for first-time home buyers, families or savvy investors. Its a rare opportunity to own a standout home in one of Oshawa's top locations. Roof (2014), Windows & Sliding Door (2018), A/C (2023), New Garage Door Opener, Recently Renovated Kitchen, Floors, and Recently Upgraded Curb Appeal. (id:59911)
RE/MAX Impact Realty
463 Athol Street E
Oshawa, Ontario
Welcome to this charming and spacious home available for lease in a beautiful, mature neighbourhood! This property offers a private backyard oasis with immaculate landscaping and ample outdoor space. Inside, enjoy 9-foot ceilings and a beautifully renovated kitchen featuring quartz countertops and stainless steel appliances. The open-concept main floor showcases a gas fireplace and stunning white oak engineered hardwood flooring, creating a warm and inviting atmosphere. Upstairs, you'll find three generously sized bedrooms and an additional upper loft that can be used as a home office or extra storage. The finished basement offers a spacious recreation room, a 2-piece bath, and even more storage. The detached garage/workshop adds further convenience, perfect for outdoor equipment or hobby use. Located just a 1-minute walk to the nearest bus stop, a 5-minute drive to Oshawa Centre, a 3-minute drive to the highly regarded St. Hedwig Catholic School, and only a 15-minute bus ride to Ontario Tech University! (id:59911)
RE/MAX Metropolis Realty
12 Blanche Avenue
Toronto, Ontario
Simply Elegant *** See Virtual Tour*** detached bungalow with a private driveway in the desirable Clairlea-Birchmount neighborhood has a beautiful front yard also a cosy back yard. Spent $$$ In Renovation's,Open Concept Kitchen With Brand New counter tops in the main floor and the Basement kitchen, new stove, pot lights are throughout in the house. Steps To Ttc, Subway, School, Park, Shopping and Other Amenities. This Charming Bungalow Has A Carport And a Sep Entrance With 2 Br Basement Apt For Income Potentials $$$. Vacant house has Easy LB showing , Don't miss this incredible opportunity! (id:59911)
Century 21 Innovative Realty Inc.
683 Chiron (Basement) Crescent
Pickering, Ontario
Newly Renovated 2 Bedroom Basement Apartment In a great Neighbourhood! Brand new Kitchen W/ S/S Appliances And Separate Laundry! Separate Entrance From Rear. Good size bedrooms with large window. Laminated floor, Pot lights. Brand new bathroom with stand up shower. This Cozy Unit Has All You Need Including 2 Parking Spot. Close To Schools, Transit, Shopping, Restaurants, Parks, HWYS, Etc. (id:59911)
Homelife Excelsior Realty Inc.











