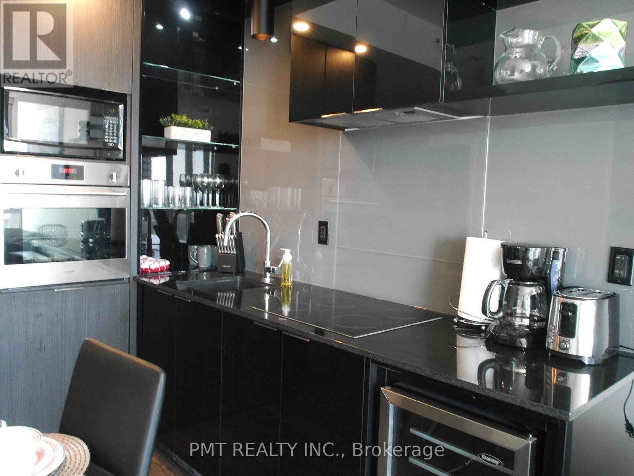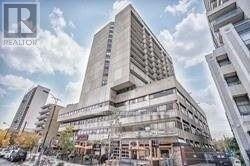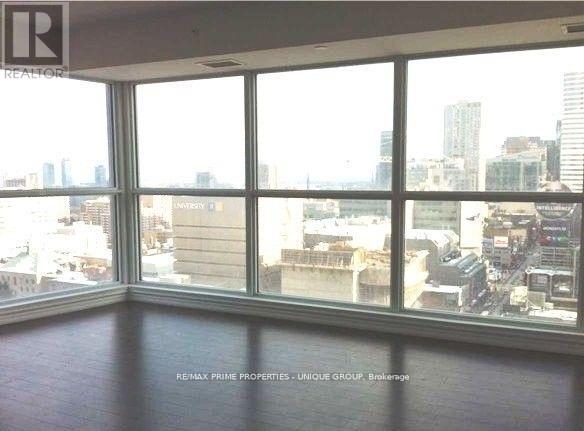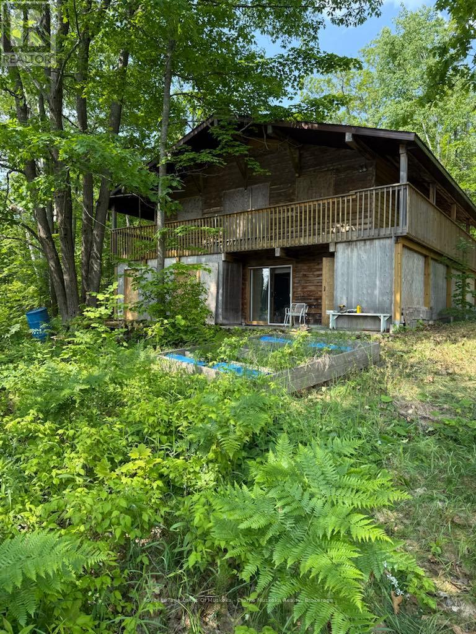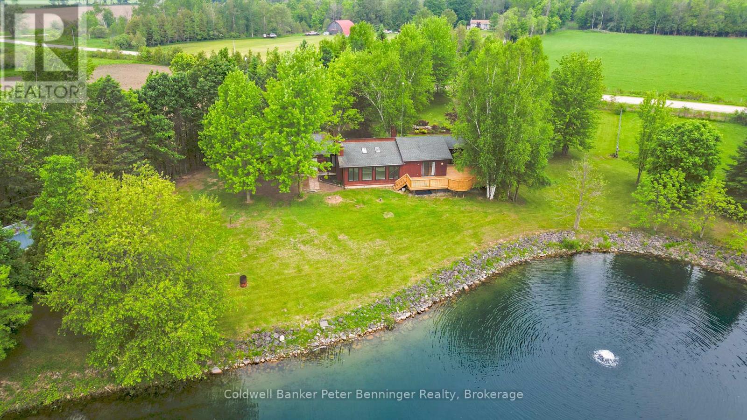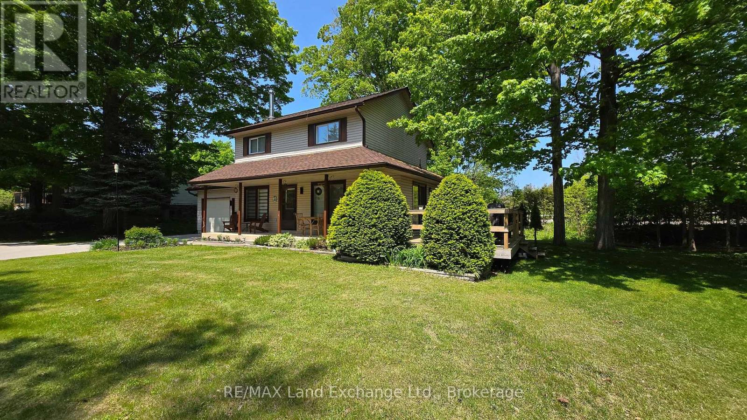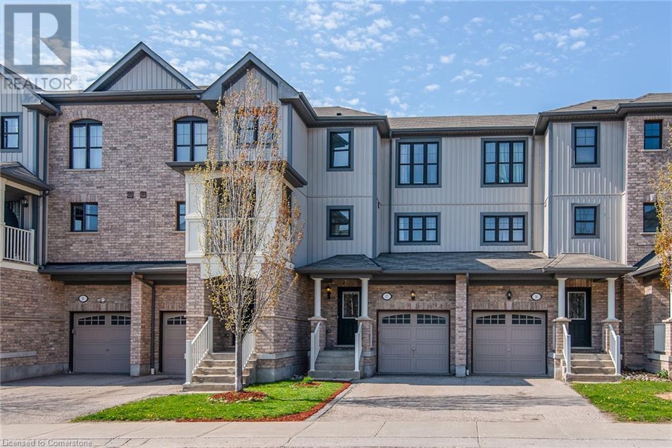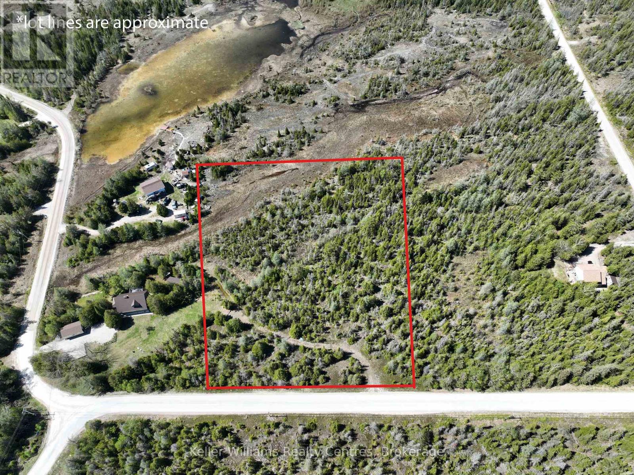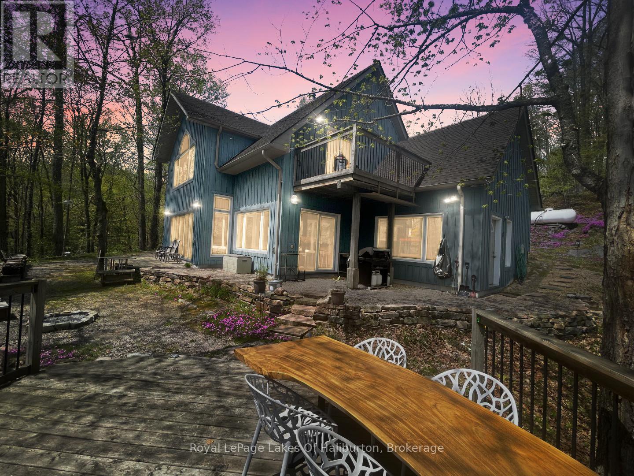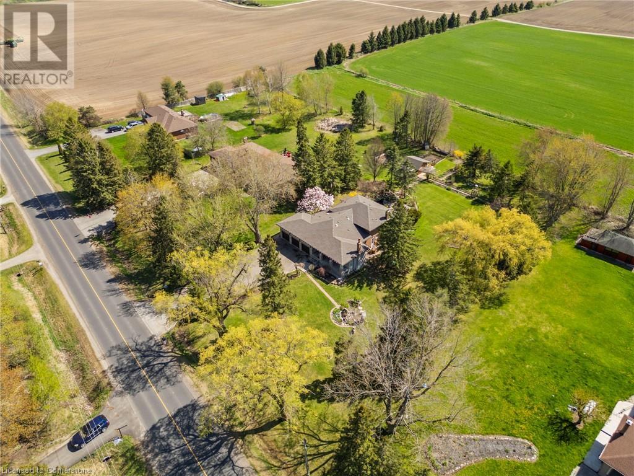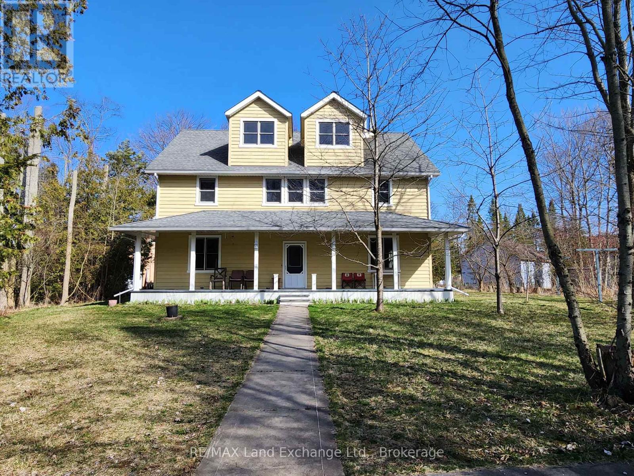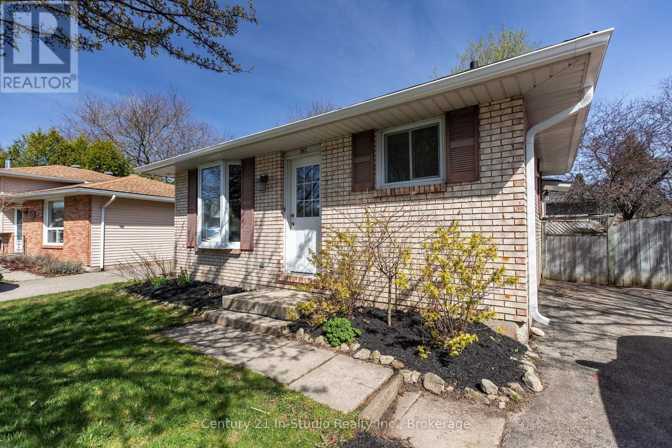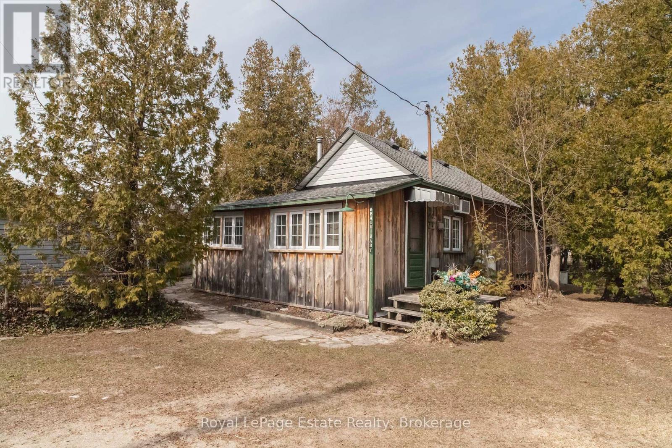4807 - 70 Temperance Street
Toronto, Ontario
Experience upscale downtown living at 70 Temperance Street in this stunning 48th-floor suite, featuring a sleek, open layout with high-end finishes and floor-to-ceiling windows that offer breathtaking views of the Financial District skyline. The modern wraparound kitchen includes a custom coffee station, perfect for morning routines or casual entertaining. Just steps from Queen Subway Station, the Eaton Centre, and University Avenue, this unbeatable location places the best of Toronto right at your doorstep. The spacious den adds versatility, easily functioning as a second bedroom or home office ideal for professionals or small families. Residents enjoy exceptional amenities, including a concierge, rooftop terrace, fully equipped gym, golf simulator, and rec lounge. This is city living at its finest dont miss your chance to call it home. (id:59911)
Pmt Realty Inc.
905 - 720 Spadina Avenue
Toronto, Ontario
First-time home buyer and investor. Well-managed co-ownership building. Good condition and good price. Roof top garden, outdoor pool, exercise room, sauna, weight room. South of Bloor on Spadina. Steps to UofT, supermarket, shops, and restaurants. Vacant possession. This is a co-op building. The unit is a bachelor unit. Parking is rental. TTC in front of building. (id:59911)
Trustwell Realty Inc.
1707 - 386 Yonge Street
Toronto, Ontario
"Aura" At College Park, Nice Southeast View Of The Lake & City, Approx.: 1068 Sq Ft .+ 50 Balcony .Large 3 Bedrooms, 2 Full Washrooms, Direct Access To Subway, Shopping Amenities, Steps To all Major Hospitals. Financial District, U Of T, Ryerson University, College Park Shops And Eaton Centre. Open Concept, Laminate Floors Throughout. (id:59911)
RE/MAX Prime Properties - Unique Group
1710 - 155 Yorkville Avenue
Toronto, Ontario
Welcome To The Iconic Yorkville Plaza In One Of Toronto's Most Desirable And Upscale Neighbourhoods. This Junior One Bedroom Suite Features A Beautiful Bay Window, Sliding Glass Partition Wall For Ample Natural Light, Bright And Airy Open Concept Layout, Integrated Kitchen Appliances And Modern Upscale Finishes. With A 97 Walk Score, You Have Convenience At Your Doorstep, Just Steps Away From World Renowned Schools, Fabulous Restaurants, Prestigious Shops And Dining, And Easy Subway Station Access. Amenities Include Concierge, Spa, Fitness Facility, Terrace, Hot Tub And More. (id:59911)
RE/MAX Hallmark Realty Ltd.
Th01 - 87 Wood Street S
Toronto, Ontario
Welcome to this gorgeous and freshly painted condo townhouse at 87 Wood Street, Toronto! This 3-bedroom, 3-washroom home offers 1,140 sq. ft. of functional living space (394 sq. ft. on the ground floor and 746 sq. ft. on the second level) with direct street access. Highlights include floor-to-ceiling windows, a second-floor laundry room, a parking spot conveniently located near the garage and building entry, plus one locker for extra storage. Enjoy the benefit of a low maintenance fee for added value! The building features incredible amenities: a fitness center, party and meeting rooms, rooftop terrace, 24-hour concierge, and is pet-friendly. Located in a prime spot, steps from the subway, TTC, Loblaws, LCBO, Ikea, shops, restaurants, and walking distance to U of T and TMU. A 5-minute walk to the dog park adds to the charm. Clean, well-maintained, and move-in ready! (id:59911)
RE/MAX Prohome Realty
3809 - 1 Yorkville Avenue E
Toronto, Ontario
Elevate your Lifestyle At no. 1 Yorkville! This stunning 1 Bed + Den condo perched on the 38rd floor, features an open-concept layout with 9-ft ceilings, floor-to-ceiling windows, and a private balcony showcasing breathtaking, unobstructed city views. The gourmet kitchen boasts high-end integrated appliances and sleek quartz counter tops, The spacious den is completed with a door, closet, and windows - perfect for use as a 2nd bedroom, home office, or guest space. Residents can indulge in world-class amenities, including a spa, outdoor pool, hot tub, hot & cold plunge pools, aqua massage, zen garden, cross fitness studio, gym, rooftop terrace entertainment areas with BBQ's, party room, rec & games room. Located steps from high-end boutiques, Michelin-starred restaurants, the Yonge & Bloor subway lines, PATH, University of Toronto, and so much more, this is your chance to live in the heart of it all. Act now - make No. 1 Yorkville your next home! (id:59911)
Sutton Group-Admiral Realty Inc.
55 Donlands Court
Severn, Ontario
TURN-KEY BUNGALOW ON A QUIET CUL-DE-SAC NEAR ALL AMENITIES, BACKING ONTO FARMLAND WITH GORGEOUS FINISHES & LOADS OF STYLE! Why settle for basic when you could have THIS? Welcome to the kind of bungalow that turns heads and ticks every box: quiet cul-de-sac, zero rear neighbours, and wide-open farmland views straight from your back deck. Smash your commute with quick Hwy 400 access, then stroll to shops, cafes, restaurants, the school, arena, library, and more, all just minutes from your door. When it's time to play, hit Quayle's Brewery, Bonaire Golf Club, trails, or beaches, all a short drive away. This place brings the heat with slate-toned siding, stone skirting, lofty peaks, and a huge covered front porch for lazy mornings or late-night chats. The double garage with inside entry, wide driveway, and no sidewalk mean tons of parking. Inside? It's crisp, clean, and totally move-in ready with hardwood floors, 9 ft ceilings, tasteful finishes, and an open layout that works. The kitchen serves serious style with quartz countertops, stainless steel appliances, a double sink, an island, a tile backsplash, and more storage than you'll know what to do with. Slide into the dining room with a walkout to the deck, or kick back in the vaulted living room with its floor-to-ceiling stone gas fireplace. Down the hall, decorative wainscotting leads to three tucked-away bedrooms, including a well-appointed primary with a walk-in closet and a 5-piece ensuite featuring double sinks. And wait for it - the finished basement with large windows, a massive rec room perfect for movie nights or kid chaos, a fourth bedroom, a full bathroom, and a laundry room with open shelving, a shiplap accent wall, and a laundry sink. The backyard? Fully fenced, tree-lined, and designed for relaxation. Hello, peace and privacy, with lush green space for pets, kids, and backyard hangouts, plus peeking views of the fields beyond. This #HomeToStay has the feel, the function, and the freedom to enjoy it all! (id:59911)
RE/MAX Hallmark Peggy Hill Group Realty Brokerage
91 Succession Crescent
Barrie, Ontario
One-of-a-Kind Home in One of Barrie’s Most Desirable Neighborhoods! Step into this stunning, fully renovated family home located on a premium corner lot in the heart of Innis-Shore, just a few blocks from the brand-new high school and other top-rated schools. This is your chance to own a truly unique, move-in-ready home that’s been upgraded inside and out with exceptional attention to detail. The enormous primary suite is a true retreat, featuring a spa-like ensuite, custom stone wall, built-in fireplace, and refined designer finishes. The dreamy eat-in kitchen offers quartz countertops and custom cabinetry—all perfectly designed for modern living. Major upgrades include a new roof and windows with transferable warranties, as well as a new furnace, A/C unit, and all major appliances—installed in 2021. Other premium features include Hunter Douglas power blinds, custom plaster ceilings, crown moulding, and a rebuilt staircase with engineered hardwood and custom trim. Every room has been thoughtfully refreshed, from the modern bathrooms to the elegant window treatments. The private backyard oasis is perfect for relaxing or entertaining, featuring a heated saltwater inground pool, pergola, pool bar, and beautifully landscaped grounds with custom stonework, stamped concrete, and a smart-controlled inground sprinkler system to keep everything lush and green. The partially finished basement offers additional potential—ready for you to design and finish to suit your needs while adding your own personal touch. With abundant natural light, excellent privacy, and outstanding curb appeal, this home stands out in today’s market—renovated with care and ready to welcome its next proud owner. (id:59911)
Keller Williams Experience Realty Brokerage
27 Waterbridge Street
Stoney Creek, Ontario
Sold 'as is' basis. Seller has no knowledge of UFFI. Seller makes no representation and/or warranties. All room sizes approx. (id:59911)
Royal LePage State Realty
173 612 Highway
Seguin, Ontario
Waterfront Opportunity on Kaye Lake. 15.86 Acres with 1,050 Feet of Shoreline. Discover the rare chance to create your dream retreat on the tranquil shores of Kaye Lake. Set on an expansive 15.86-acre parcel with over 1,050 feet of private waterfront, this unfinished cottage presents a unique blank canvas ready for your personal vision and design. Enjoy ultimate privacy in this year-round accessible location, ideally situated just minutes from both Parry Sound and Mactier. This property offers endless potential. With fishing right at your doorstep and serene views all around, you'll wake up each day to the sights and sounds of true Northern Ontario beauty. Don't miss this rare opportunity to build and finish your ideal cottage exactly the way you've always imagined. (id:59911)
Royal LePage Lakes Of Muskoka - Clarke Muskoka Realty
262194 Concession Rd 18 Concession
West Grey, Ontario
Escape to the peace and privacy of this beautifully maintained 100+ acre hobby farm. 88 acres of Natural Bush and 12 acres workable are where open space and country charm meet practical functionality. The inviting 3-bedroom, 2-bathroom home offers comfortable living with a bright, naturally lit family room, main floor laundry, main main floor walkout bedrooms, a 2 door attached garage, and a full walkout basement providing additional space for storage, a workshop, or future living areas. Updates include the new front and back decks, family room windows, dining room patio door and flooring in the kitchen, dining room, living room and walkways. Surrounded by scenic views and natural beauty, this home is move-in ready and ideal for those seeking peace and privacy. Equestrians and hobby farmers alike will appreciate the 50x40 horse barn, complete with stalls, water, hydro and double loft. A picturesque spring fed pond adds to the charm and utility of the property, making it well-suited for all. Whether you're looking to raise animals, grow your own food, or simply peace and quiet, this move in ready property offers endless opportunities. (id:59911)
Coldwell Banker Peter Benninger Realty
474825 Townsend Lake Road
West Grey, Ontario
Lakeside living on Townsend Lake. Built in 2021, the 1455 square foot bungalow is situated to take full advantage of the water views in a serene setting. Perfect window placement gives a picture frame of the lake from much of the home. Open kitchen and dining areas flow to the living area with vaulted ceilings and a walkout to the covered balcony. Main floor primary suite on the lake side includes ensuite and walk-in closet. A full bath, 2nd bedroom and laundry room complete the main level. The finished lower level features a 3rd bedroom, 3rd bathroom, family and rec rooms with waterfront views and walkouts to the covered patio and yard. With an oversized double attached garage and a detached garage at the lakeside, ideal for storage or would make a great studio space. The outdoor spaces are complete with an on demand generator, the dock, beach, hardscaping and lush grass. You will appreciate the many fine features this property has to offer from the moment you have a private tour! Located in an area with endless four-season activities; 15 minutes to Markdale or Durham. (id:59911)
Royal LePage Rcr Realty
924 Tanglewood Drive
Huron-Kinloss, Ontario
Year round home in desirable Point Clark. This 1320 Sq foot home features 1.5 Baths, three spacious bedrooms, Main floor living with access to either covered porch or spacious side deck off the dining room to enjoy the tranquility of the area. Everything you need is within a short walking distance or if you have a golf cart, short drive to sand beach! Situated on a quiet cul de sac which is great for your kids to ride their bikes or scooters. We call Point Clark our hidden gem for a reason and all you need to do is come and check out this home and discover why. All modern conveniences are a short distance away, but living by the water you will never regret. (id:59911)
RE/MAX Land Exchange Ltd.
12 - 775 Campbell Avenue
Kincardine, Ontario
Welcome to Windermere Estates. This 4-year-old bungalow-style townhome is an end unit that backs onto a quiet, treed ravine. Located close to downtown Kincardine and next to nature. This 1280 sq ft unit has been designed with easy, low maintenance in mind. Interior features include in-floor gas radiant heat, ductless A/C and HRV system. The open concept unit features 9' ceilings; the Kitchen has plenty of storage space plus a walk-in pantry. The kitchen leads to a large dining and living room, which includes a fireplace with ship lap surround. French doors lead to a 10 x 30 foot concrete patio with a privacy fence. The primary bedroom has a 3-piece ensuite including a tiled shower with glass doors, a walk-in closet and a laundry closet. The guest bedroom has a cheater ensuite door to a 3-piece bath. Condo fee includes grass, snow, sprinkler, garbage, recycling, street lights and road maintenance. Located close to schools, rec centre, churches, and everything downtown Kincardine has to offer. The unit has recently been converted from propane to natural gas. Don't miss out on this beautiful condo, call your Realtor today for a showing. (id:59911)
Royal LePage Exchange Realty Co.
701 Homer Watson Boulevard Unit# 17
Kitchener, Ontario
Great opportunity for first time home buyers, investors and who want to live a low maintenance lifestyle! Welcome to 701 Homer Watson Blvd Kitchener. This primr located town house comes with 3 bedrooms, 2 bathrooms, a bonus room which can be used as additional bedroom, office or rec. room, fully fenced backyard and attached garage with automatic opener. The main floor consists of a bright and contemporary living, dinning, and kitchen areas with half washroom well maintained and refreshed to have warm family space or entertain your guests. The second floor has Three good size, clean, and bright bedrooms and a full washroom. The unfinished basement which comes with Rough-In for full washroom awaits your creative touch either to creat additional rec space, office... with full washroom (if needed). The fully fenced cozy backyard is inviing for worry-free children play area or family and freinds entertainment space. Ideally located at the heart of the Country Hills area, at Homerwatson Blvd near Blockline street, this property is close to all aminities including shoping plazas, schools, community center, access to LRT and highway. Such opportunity will not last long. Book your showing today and see it! (id:59911)
Keller Williams Innovation Realty
Pt Lt 21 Con 7
Northern Bruce Peninsula, Ontario
Welcome to Lindsay Road 20 in Northern Bruce Peninsula a beautiful 3.81-acre lot offering the perfect setting to build your dream home or cottage. Surrounded by natural beauty and mature trees, this spacious property provides privacy, tranquility, and direct access to some of the best outdoor experiences the region has to offer. Enjoy hiking trails, nature reserves, and the stunning shorelines of both Lake Huron and Georgian Bay, all just minutes away. Conveniently located, you're approximately 20 minutes to Tobermory, 15 minutes to Lions Head, and 40 minutes to Wiarton, giving you easy access to nearby shops, restaurants, and attractions while still enjoying the peace of rural living. Whether youre looking for a year-round residence or a seasonal getaway, this lot is a rare find on the Peninsula a place where nature, recreation, and potential come together. Possibility to sever into 2 lots exists. (id:59911)
Keller Williams Realty Centres
48 Russell Drive
Trent Lakes, Ontario
Stunning mature treed private 4.8 acre lot with 500 feet frontage on pristine White Lake with a gently sloping driveway off a Township road. Expansive lake views with the ultimate in privacy. Lakeside dock, decking areas, firepit and perennial gardens. A 14' x 13' shed and nice guest cabin compliment this custom built 3 bedroom + guest suite/studio, 3 bath, 2400 sq ft home. Constructed of ICF block and high end windows and doors with high efficiency forced air furnace with central air plus beautiful wood airtight stove on a granite stone hearth. Features 27' cathedral poplar wood ceilings with pot lights, several picture windows and 15' glass wall walk out, pine floors, custom hickory wood kitchen, butternut wood and granite built in wall unit, master with private deck and semi private ensuite, custom pine and walnut staircase with cedar railing, central vacuum, three year new Generac propane generator, newly shingled high end wind resistant shingles, custom triple stained wood siding with natural granite stone exterior plus loads more. Original owner reflects pride of ownership. Pre sale home inspection on file. (id:59911)
Royal LePage Lakes Of Haliburton
95 Gatestone Drive Drive
Hamilton, Ontario
Nestled In A Highly Sought After Family Friendly Neighbourhood, This All Brick Home Is What You Have Been Looking For! The Home Boasts 3,300sqft of TL Living Space & Features 3+2 Bedrooms, 4 Bathrooms, & A Newly Renovated Basement With A Separate Entrance. You Are Welcomed By Beautiful Curb-Appeal & An Extended Driveway. The First Floor Features A Bright & Open Concept Sitting & Dining Room The Perfect Space To Entertain! The Large Kitchen Overlooks The Private Backyard & Flows Into The Living Room. The Main Floor Includes An Updated Powder Bath & An Updated Laundry Room For The Ultimate Convenience. The Second Floor Feature 3 Large Bedrooms With Custom Closets. The Primary Includes A Walk In & Large 4Pc Ensuite. The Basement Has Been Newly Renovated With A Stylish Kitchenette, 2 Bedrooms, A Modern 3Pc Bathroom, Private Laundry, With A Separate Entrance Through The Garage- Perfect For Growing Teenagers, InLaws, Or Rental Potential! Enjoy Hosting BBQs In This Peaceful & Private Backyard! Steps To Parks & Schools. Minutes to Major Retailers & RedHill/The Linc. A Must See Home! (id:59911)
Sutton Group Quantum Realty Inc
46 Grove Street Unit# 1
Welland, Ontario
Discover urban living at its finest in this furnished, modern one-bedroom apartment located in the heart of downtown Welland. Step into an open concept layout that seamlessly blends style and comfort, offering the perfect space for relaxation and entertaining. The contemporary design features sleek finishes, clean lines, and abundant natural light, creating a bright and airy atmosphere throughout. This apartment comes fully furnished, so all you need to do is move in and enjoy. The spacious living area flows effortlessly into a modern kitchen equipped with high-end appliances, ample cabinetry, and elegant countertops. The bedroom is a tranquil retreat, offering plenty of storage and a comfortable space to unwind. Situated in a prime downtown location, you'll have easy access to all the amenities Welland has to offer. From vibrant shops and dining to parks and local entertainment, everything you need is just steps away. Whether you're looking for the convenience of downtown living or a stylish, move-in-ready space, this apartment is the perfect place to call home. Don't miss out on the opportunity to live in one of Welland's most desirable locations. **EXTRAS** Fully furnished (id:59911)
Elite Realty Group Inc
14432 Innis Lake Road
Caledon, Ontario
This Is Caledon Living! This All Brick 5 Level Backsplit Has Been Fully Updated, Sits On A Beautifully Groomed 1 Acre Lot Backing Onto Farmland & Boasts Approx 4,500 Sqft Of TL Living Space. This Expansive Layout Is Perfect For Large Families & Multi Generational Living Featuring 4 Bedrooms, 3 Bathrooms, Multiple Entrances, & 3 Car Garage & 8 Car Driveway. The First Floor Features A Large Dining Room/ Living Room Perfect For Large Family Gatherings & An Updated Modern Kitchen W Oversized Island W A Deck Leading Into The Backyard. The Upper Floor Includes 3 Spacious Bedrooms, Updated 5pc Bath W A Free-Standing Tub, & A Balcony In The Primary. The Walkout Level Has A Large Family Room W A Wood Fireplace, 4th Bedroom, & Updated 3pc Bath. The Lower Level Is An Entertainer's Dream With A Full Wet Bar, Billiards Table, A 2nd Wood Fireplace, & Another Separate Entrance With A 2nd Kitchen Rough In. The Basement Includes An Additional Rec Area & 2 Pc Bath. Enjoy This Magnificent Backyard W Multiple Decks For Entertaining, A Cozy Gazebo, Koi Pond, Coop/Workshop, & Lots Of Space To Play! Take Advantage Of Recent Upgrades: Roof 2023, New AC 2021, New Propane Furnace 2023. This Is A Must See Home! (id:59911)
Sutton Group Quantum Realty Inc
234 Shadywood Crescent
Huron-Kinloss, Ontario
If a country style home for a or multi generational family in a private wooded location (.795 acre) is what you have been dreaming of, then this family home is the one for you. This 2.5 storey family home features an oversized country designed kitchen that is sure to please your culinary soul. Two living room areas on the main floor for you and your guests to spread out and enjoy this setting on those cooler evenings or convert one to a main floor master. Large main floor laundry and a 2 pc bathroom completes the first floor floor plan with access to a 6 ft high basement. Second floor boasts another sitting area, 4 large bedrooms and primary bathroom with soaker tub and separate shower. From the second floor you can access the third floor of this home into the spacious bonus room that is sure to please with ample room for every game or activity you can dream of. This home also has a secondary storage shed, and a large two bay shop (24 x 25) that features a 2nd storey loft that is currently used as a work shop. This property has everything for every one in your family and must be seen to appreciate all of its features. (id:59911)
RE/MAX Land Exchange Ltd.
587 Scott Street
Kincardine, Ontario
Spring has arrived! Perfect time to consider purchasing your first home. This modest three bedroom back split sits on a fenced corner lot creating a very private yard for play and relaxation. The lower level offers a large family room complete with a propane stove in the corner. The crawl space provides loads of storage. The wooden garden shed was built in 2006 on a concrete pad. Not just for garden tools the shed has power and heat! The shed roof was reshingled in 2024. Brand new DECK! super for relaxing , great spot to chill watching little one or sharing a great BBQ. A welcoming family friendly neighbourhood easy walking (or biking) distance to elementary schools on Russell Street and just a block further to the Davidson Centre - swimming, hockey and more. (id:59911)
Century 21 In-Studio Realty Inc.
19 Eagle Drive
Elmira, Ontario
Looking for a spacious home in a family friendly neighbourhood? This well maintained four level backsplit is finished from top to bottom! There's an eat-in kitchen as well as a separate dining room which is open to the living room (great for entertaining). Easy access from the sliding door in the eating area to the deck and the large 'park-like' back yard with several mature trees and an Arctic Spa hot tub. A new fence was installed in 2022. On the upper level you'll find three bedrooms and two bathrooms, including a generously sized primary bedroom with a walk in closet and 2 pce. ensuite. The lower level with large windows offers a rec. room with gas fireplace (heat stove), laundry area which could easily be converted to an additional bedroom/office with large window and a bathroom with a separate shower and whirlpool bath. The fourth level could be a great area for a games room OR a quiet space for teenagers! There's also a finished office area on that level. Shingles were replaced in 2019, A/C 2011, Furnace 2009, Gutter Guards 2021 and Sun Tunnel 2019. Book your private showing today! (id:59911)
Royal LePage Wolle Realty
207 First Street S
South Bruce Peninsula, Ontario
CENTRAL PRIME LOCATION!! This Amazing Turn Key Property in South Sauble Beach is just a Stone's Throw away from renowned Sauble Beach and just a Block to walk to the Fun and Amenities of Main St. If you are seeking a Summer Escape or a Fabulous Rental Investment Opportunity, this Cottage checks boxes. In the family for over 40 years, the cottage sits on a Beautiful, Tucked away 80 by 100 ft Lot down a quiet lane. 3 bedrooms plus a spacious insulated Bunkie, shed for storage plus updated features including some windows, septic system under 10 years old and propane fireplace. With parking and access to the beach and town in under a 5 minute walk, it's ideal for those looking for a multi-use Getaway. There are Rentals currently in place with a full service property manager for 2025. Earn the income this season. This property offers the perfect blend of convenience, comfort, and potential for an unforgettable Sauble Beach experience. (id:59911)
Royal LePage Estate Realty
