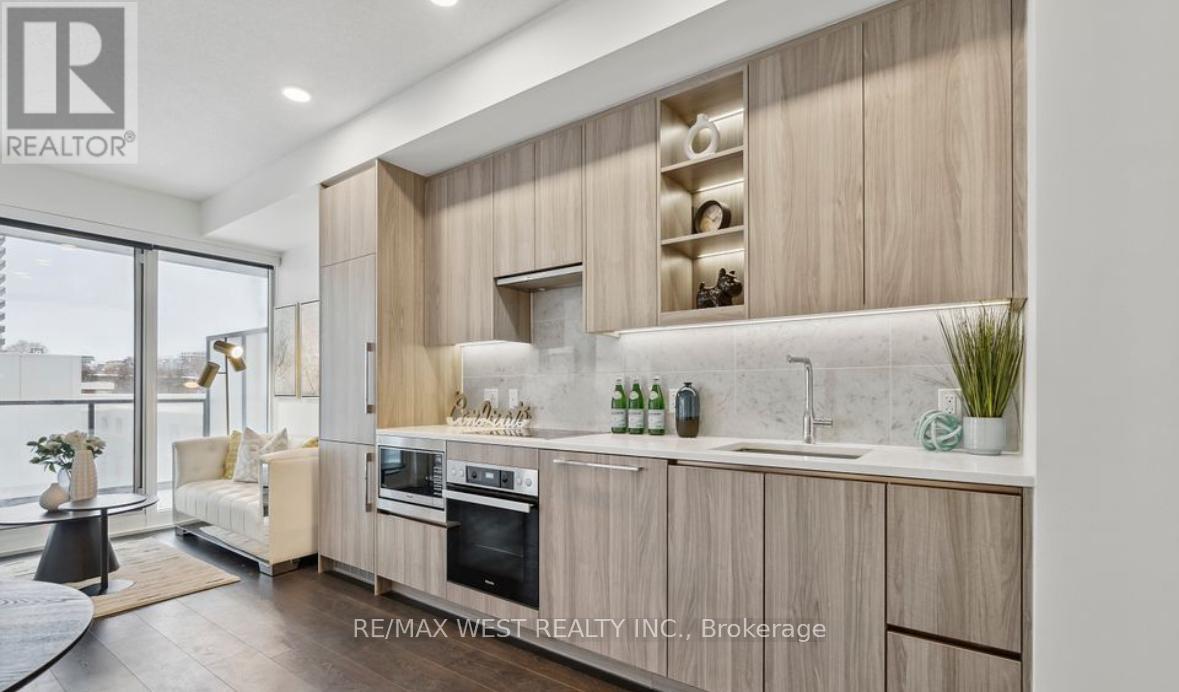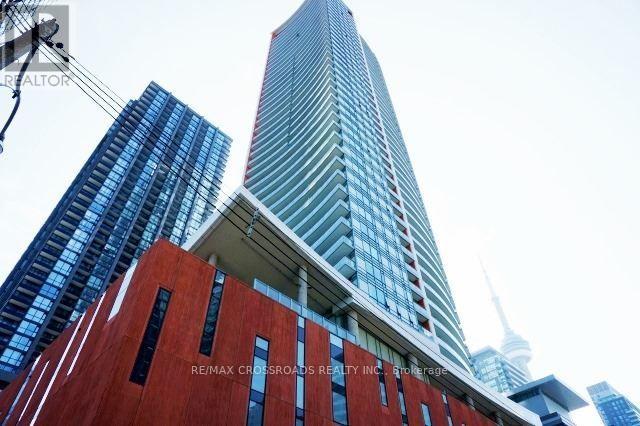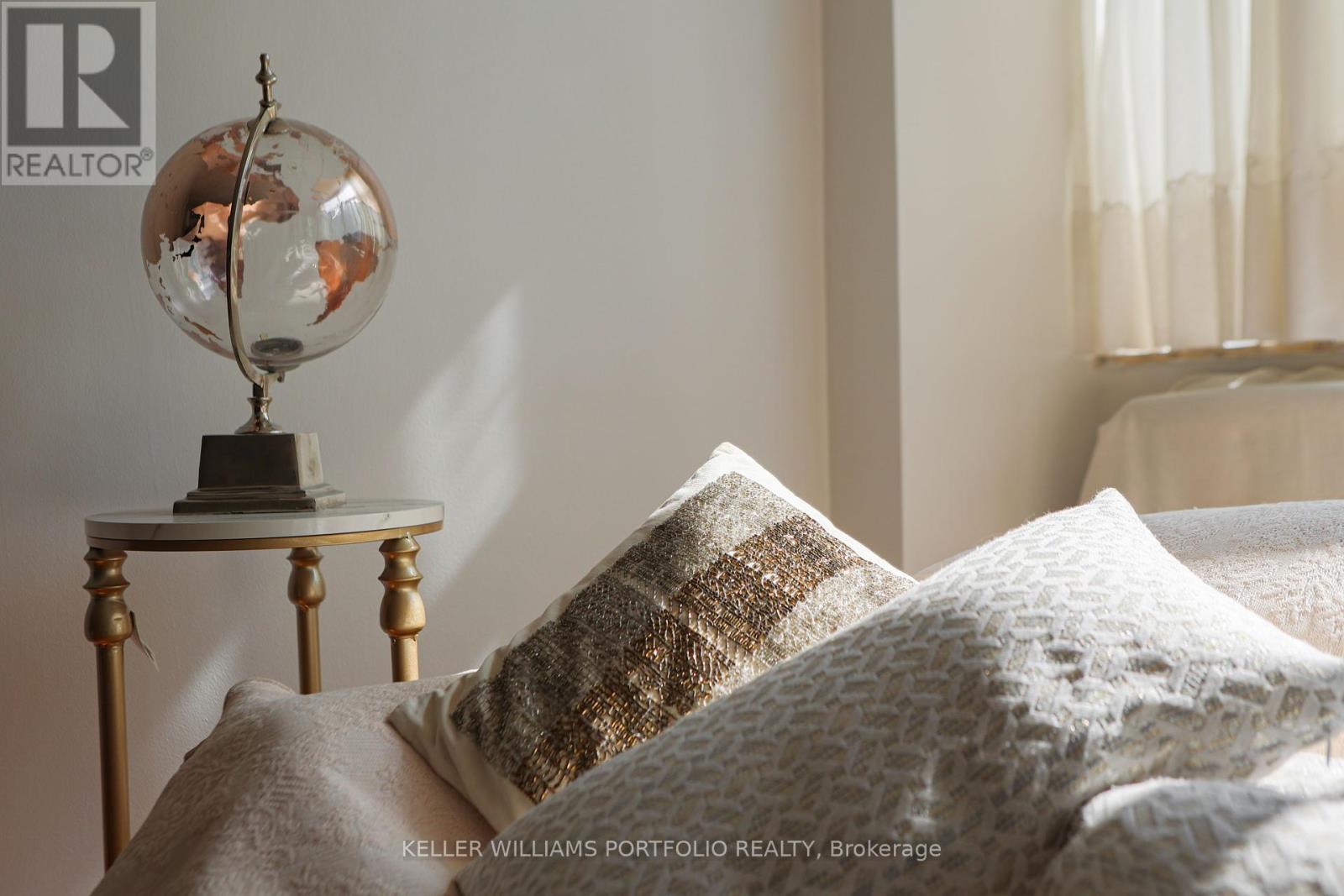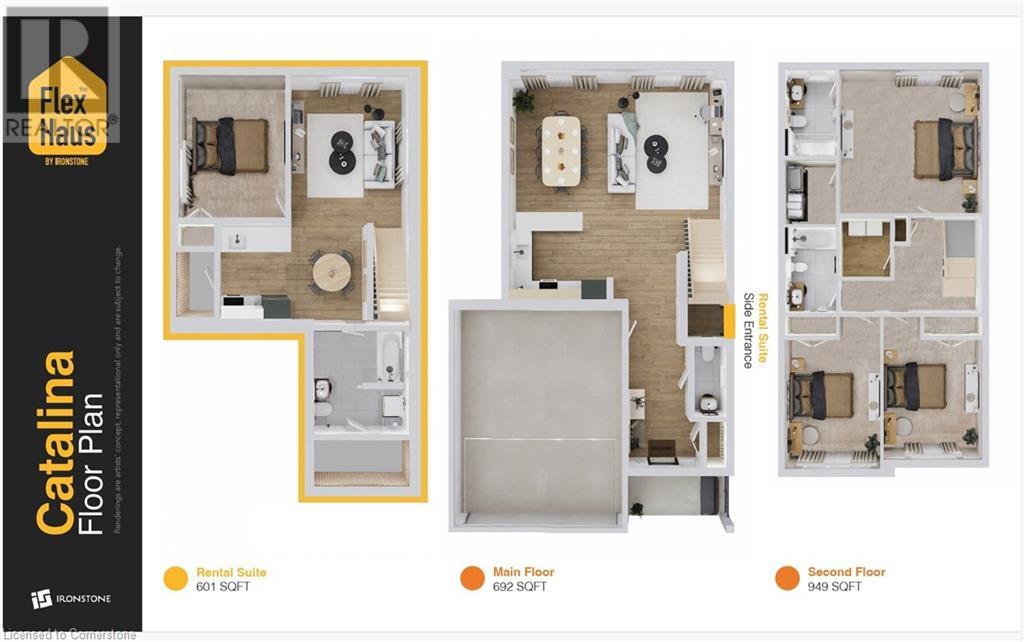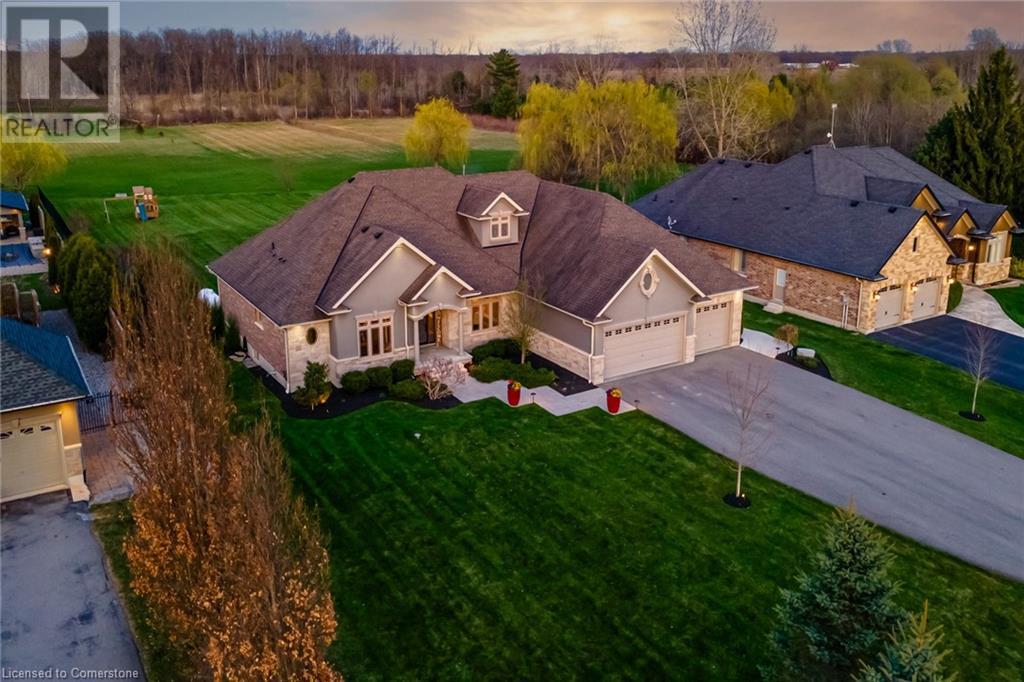1607 - 95 Mcmahon Drive
Toronto, Ontario
This Bright and Open 1 Bedroom & Den Condo At Seasons In Concord Park Place, Featuring A Stunning West View & A Large Balcony. This Spacious Unit Offers 9-Ft Ceilings, Floor To Ceiling Windows, Laminate Flooring Throughout, Premium Finishes, Custom Cabinets & Privacy Glass Wall In the Den. Walking Distance To Subway/Transit. Seconds To Highway 401, 404 & DVP. Close To Bayview Village, Fairview Mall, NY General Hospital & IKEA. Central Park with Summer Pond/Winter Skating Ring. easy access to Public Library, Community Centre, Subway Station. amenities over 80,000 SF featuring the largest residential club in GTA including Party Room, Tea Room, Wine Tasing Room, Tennis/Basketball Court, Swimming Pools, Sauna, Yoga Studio, Outdoor Lawn Bowling, Indoor 10 Pins Bowling, Golf Simulation, Pool Table, Japanese Zen Garden, BBQ patio. Parking & Locker Included. (id:59911)
RE/MAX West Realty Inc.
907 - 21 Widmer Street
Toronto, Ontario
Large 1 Bedroom Unit, Close To 600 Sqf. 9' Ceiling, Bright & Spacious! Built By Daniel. Very Practical Layout. Open Concept, Stunning Kitchen With Center Island & Miele Appliance. Quartz Countertop. Living Room Walk To Balcony, hardwood floor Throughout. Bedroom Has Large Window And Big Closet, Excellent Facilities Include Full Baseketball Court, Fitness Studio W/Class. Desirable Location, In The Heart Of Entertainment District, Walk To Financial District, Theatres,Shopping And More. (id:59911)
RE/MAX Crossroads Realty Inc.
134 Brunswick Avenue
Toronto, Ontario
Prime Location in Harbord Village! A rare opportunity to own a legal duplex in one of Torontos most desirable neighbourhoodsjust steps to U of T, Bloor Street, Spadina, TTC, and a wide array of restaurants and amenities. This spacious property features 13 rooms, two kitchens, and a finished basement with two large bedrooms, three bathrooms and two separate entrances, offering strong rental potential with current income of up to $10,000/month. This home presents a fantastic opportunity for investors or end-users to add their personal touch and significantly increase value. Excellent potential to build a laneway house for additional income. A solid investment in a high-demand area with endless possibilities! (id:59911)
RE/MAX Experts
1114 - 5 Shady Golfway
Toronto, Ontario
Move right into this freshly renovated three bedroom suite in Flemingdon Parks sought after 5 Shady Golfway. Perched on the 11 floor, Unit 1114 enjoys an unobstructed panorama of the Don Valley Golf Course and lush ravine canopy morning sun, evening sunsets, and year round greenery.Inside the Home Spacious layout: an airy open concept living/dining area anchored by wide, wall to wall windows.Renovated kitchen: Custom cabinetry, stonestyle counters, full size stainless appliances Three full bedrooms: each fits a queen (or king in the primary), with generous closets and oversized windows framing the treetops.Updated bath(s): Contemporary fixtures, and plenty of storage.Insuite laundry: washer & dryer room with Built-in shelving no more trips to the basement.Private balcony: perfect for morning coffee overlooking the golf course.Extras: quality vinyl plank flooring, lighting, ample insuite storage, dedicated parking space and exclusive use locker included.Residents at 5 Shady Golfway enjoy resort style amenities;Fully equipped gym & exercise studio Indoor pool with separate kiddie section Sauna for post workout relaxation Multipurpose recreation/party room Ample visitor parking for friends and family (id:59911)
Royal LePage Signature Realty
1201 - 333 Adelaide Street E
Toronto, Ontario
Hip, cool, warm, relaxing private and quiet for high-end living and entertaining describe this two-bedroom plus den corner condo suite. Great inner city transit and walk to Lake Ontario, St. Lawrence Market, Financial and Distillery District, and King Subway Station. Luxuriate in its array of fine restaurants, cafes, family events and shops. Reside in this happy environmentally clean space as its large windows let in natural light and Manhattan Skyline views. Feel your new home with its lofty ceilings, hardwood flooring, openness and timeless sophistication with up to date simplicity. YOU will LOVE it! (id:59911)
Keller Williams Portfolio Realty
504 - 1331 Bay Street N
Toronto, Ontario
Experience the pinnacle of luxury living in Yorkville with this impeccably designed 2-bedroom + den, 2-bathroom suite. Every detail of this thoughtfully designed layout is optimized, creating a bright, open, and effortlessly functional living space. The condo is flooded with natural light from the south and east clear exposures, complemented by hardwood floors throughout. The open-concept design seamlessly integrates the spacious living and dining areas, featuring floor-to-ceiling windows that create a bright and airy ambiance. The gourmet eat-in kitchen, featuring a large window with southern views, overlooks the living space and offers an abundance of storage space. The spacious primary bedroom offers a full wall of closets, plenty of natural light, and a perfect setting to enjoy beautiful sunset views.The second large bedroom includes a large window and ample space for a home office or reading nook.The shared 5-piece bathroom features double sinks, a freestanding soaking tub, and a modern walk-in glass shower. 1 indoor parking + 1 large storage. Residents enjoy access to the building amenities, including a gym, sauna, party room, and outdoor terrace. This is truly a unique opportunity to live in exclusive Yorkville, just minutes from transit, grocery stores, world-class shopping, museums, and top-notch restaurants on Bloor Street. (id:59911)
Hazelton Real Estate Inc.
510 - 335 Lonsdale Road
Toronto, Ontario
Hip, cool, warm, relaxing private and quiet for high-end living and entertaining describe this one-bedroom plus condominium located in luxe Forest Hill South and Reside in this happy environmentally clean space as its large windows let in natural light and verdant foliaged views. Feel your new home with its lofty ceilings, super large bedroom, classic parquet flooring, openness and timeless sophistication with up to date simplicity. YOU will LOVE it! Come and see it !!! (id:59911)
Keller Williams Portfolio Realty
N1304 - 7 Golden Lion Heights
Toronto, Ontario
Bright and spacious southeast-facing corner unit at M2M Condos, featuring 2 beds + den, 2 baths, 2 balconies, parking, and a locker - available June 1. This well-designed suite offers a functional layout with a large open-concept kitchen and living area, plus separate living and dining spaces. Versatile den can be used as a third bedroom or home office. Enjoy modern finishes, kitchen island with extra seating, and high-quality laminate floors - no carpet! Primary bedroom includes private balcony and 5-piece ensuite. M2M Condos provides top-tier amenities, including 24/7 concierge, business center, and wellness-focused third floor with fitness center, yoga studio, and landscaped terrace with a pool. Residents also have access to a private movie theater, party rooms, furnished guest suites, and outdoor lounge areas. Located in North York, steps from restaurants, shopping, and daily essentials. Finch TTC subway station is just a short walk away, ensuring seamless city access. Book a viewing today! (id:59911)
RE/MAX Real Estate Solutions
2258 Southport Crescent
London, Ontario
READY TO MOVE IN END OF APRIL 2025- NEW CONSTRUCTION HOME WITH RENTAL ONE BEDROOM APARTMENT ! Discover your path to ownership with the CATALINA Flex Haus! The spacious 2233 (total sq ft of finished space) , 4-bedroom, 3.5-bathroom and 2 kitchens home is located in the sough after Summerside . The bright main level features a large living/dining room with natural light and a chefs kitchen with ample counter space. Upstairs, the primary suite offers a private bathroom and walk-in closet, two additional bedrooms and a full bathroom. The finished basement includes one bedroom, bathroom, and kitchen, perfect for a rental unit or in-law suite. The basement private entrance located at the side of the house ensures privacy and convenience for tenants. Ironstone's Ironclad Pricing Guarantee ensures you get: 9 main floor ceilings Ceramic tile in foyer, kitchen, finished laundry & baths Engineered hardwood floors throughout the great room Carpet in the bedrooms, stairs to upper floors, upper areas, upper hallway(s). Don't miss this opportunity to own a property that offers flexibility, functionality, and the potential for additional income. Pictures shown are of the model home. This house is ready to move in. Visit our Sales Office/Model Homes at 674 CHELTON RD for viewings Saturdays and Sundays from 12 PM to 4 PM/ Wednesday 2-5. Down payment is 60k. (id:59911)
RE/MAX Twin City Realty Inc.
443 Benninger Drive
Kitchener, Ontario
Located in the desirable Trussler West Community, this ENERGY STAR Single Detached home boasts a thoughtfully designed living space. Welcome home to a spacious foyer with stylish laminate flooring that flows throughout the main floor. Just off the entryway is a convenient powder room, leading into an open-concept great room and kitchen the heart of the home. A nearby laundry/mudroom connects directly to the double-car garage. Upstairs, the principal bedroom features a walk-in closet and ensuite, two additional bedrooms, and a main bathroom. Need more space? Upgrade to add a fourth bedroom to suit your family's needs. The unfinished basement includes a rough-in for a future three-piece bathroom, offering flexibility to expand. (id:59911)
Royal LePage Wolle Realty
Century 21 Heritage House Ltd.
Peak Realty Ltd.
RE/MAX Real Estate Centre Inc.
1068 Westover Road
Flamborough, Ontario
Custom luxury meets serene country living. This sprawling 3+1-bedroom, 4-bathroom bungalow with a fully finished basement is the complete package. Situated on nearly 2 acres of meticulously manicured property in beautiful Flamborough with 100 ft of frontage and an oversized triple garage. Built with superior craftsmanship and an open layout ideal for entertaining. The custom Barzotti kitchen features two-toned maple dovetailed cabinetry with granite counters and stainless appliances. Dinette with views, walk-in pantry, and bar with wine & beverage fridges. A formal dining space allows for hosting family and friends. There’s a private office for those working from home, a stylish powder room, and a living room with coffered ceiling and gas fireplace. The main level has 3 spacious bedrooms including a private primary retreat with direct patio access, walk-in closet, secondary closet, and a lavish ensuite with double vanity and glass shower. Two additional bedrooms are split by a shared 5-piece ensuite. A laundry/mudroom with garage access offers ample storage and a workbench. The newly finished basement has fantastic recreation space with a media area, ambient lighting, and built-in speaker wiring. A wood pellet fireplace provides warmth for the entire home. There is a sitting area, space for a home gym, a 4th bedroom and a full 4-piece bath ideal for overnight guests. There’s no shortage of storage with four storage or utility rooms and a cold room. Outside you can enjoy your own private oasis. A covered porch extends to a spectacular new covered composite deck with cathedral cedar ceiling, sunken hot tub, plenty of entertaining area and breathtaking country views. The 826 ft deep property offers space for games and features a climbing park for kids. For long summer nights, enjoy an open wood fire on the concrete patio. Less than 15 minutes to Dundas, Ancaster, Waterdown with access to highways and local amenities. (id:59911)
Royal LePage State Realty
678 Otonabee Drive
Peterborough South, Ontario
**Reel Attached, Watch Now!** Luxury Living Awaits! This Sensational Custom Home Features The Finest Designer Materials And Expert Workmanship. Step Into Unparalleled Elegance With This Stunning Under 3,000 Sq.Ft. Custom-Built Home! Designed To Impress, This Masterpiece Sits On A Beautiful Lot And Offers A Grand Entrance, Soaring 9-Ft Ceilings, And A Wide Staircase That Sets The Tone For Sophistication. The Modern Kitchen Is A Chefs Dream, Featuring A Waterfall Island, Quartz Countertops, And A Breakfast Bar, Perfect For Entertaining .Some Of The Uncompromising And Captivating Features You'll Love: Spacious Primary Suite With His & Hers Closets And A Spa-Like Ensuite, Second-Floor Laundry For Ultimate Convenience, Large Windows Flooding The Home With Natural Light, Covered Front Porch & Double Driveway, Finished & Insulated Garage With Sleek Epoxy Flooring And Custom High Doors. The Side Entrance Leads To The Lower Level Offering Plenty Of Room For Future Possibilities, A Growing Family, Or Future In-Law Suite (Potential Rental Income Of $2,000+/Month!)Prime Location! Close To Schools, Otonabee River, Hwy 115, Beavermead Park, Trails, And The Beach! This Is More Than Just A Home It's A Lifestyle! Don't Miss Your Chance To Own This Showstopper Book Your Showing Today! Upgraded 7' Doors Throughout, Front, 8' Back & Garage Entry Doors, 7" Baseboards, Full Base Wrap Insulation In Garage, Covered Deck & More! (id:59911)
RE/MAX Hallmark Eastern Realty
