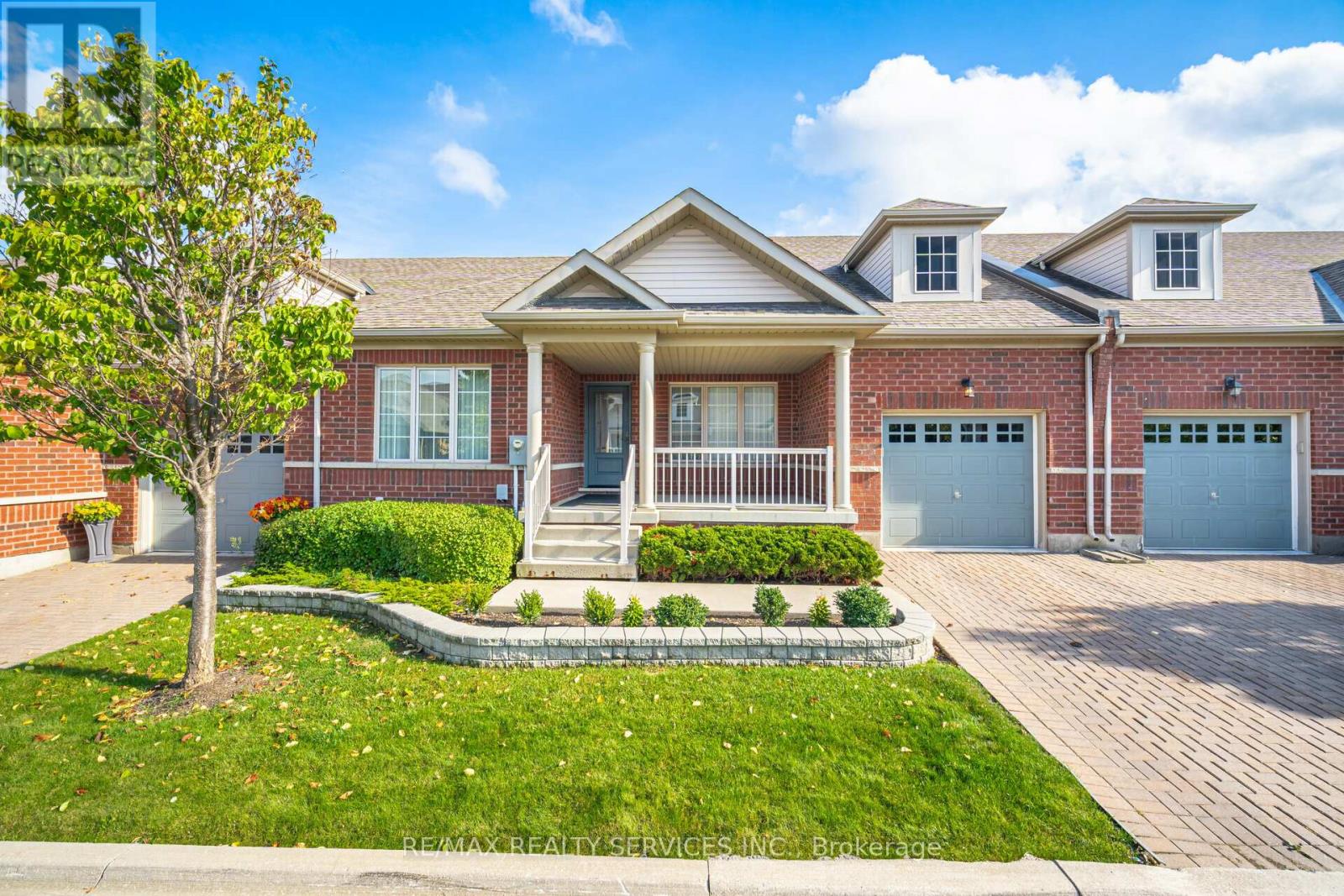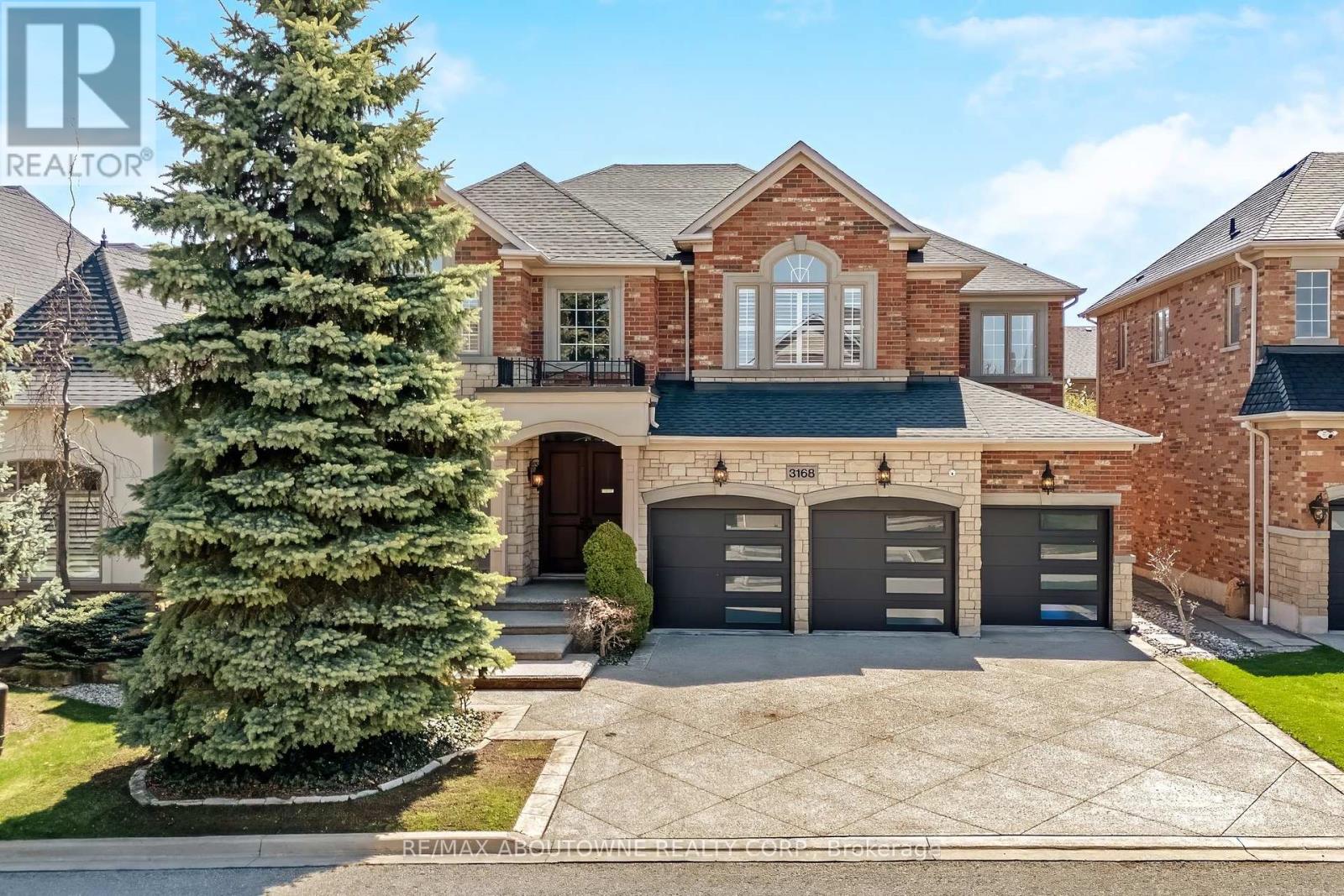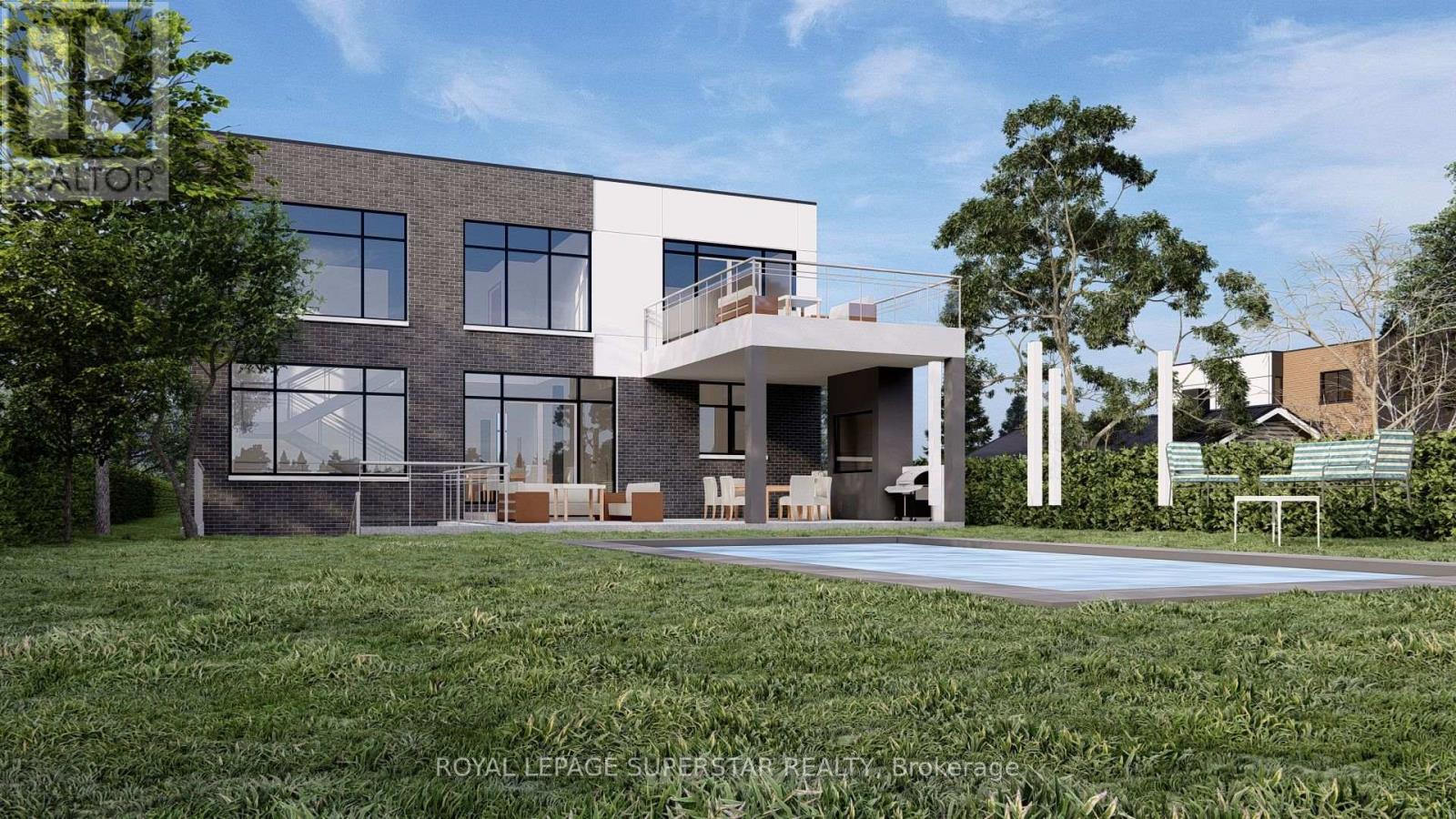16 - 101 Toro Road N
Toronto, Ontario
Exceptional Opportunity in a Prime Toronto Industrial Hub!** Don't miss this spacious, meticulously maintained multi-use industrial unit, perfectly situated in & high-traffic corridor with immediate access to major highways, including Hwy 400, 401,407, and close to Finch Station. this property delivers the exposure and connectivity your business needs to thrive. The property features: Two private offices, An oversized workplace area, One washroom and a laundry room, As Well As A spacious second-level mezzanine (approx. 350 sqft) ideal for additional storage or a coffee/lounge area, Rear loading door for convenient shipping and receiving Plus 4 Reserved Parking Spots. Zoning allows for a wide range of uses, including automotive services. This is an ideal space for businesses seeking prime exposure, excellent functionality, and unbeatable accessibility. The property is vacant and ready for immediate use! (id:59911)
Royal LePage Your Community Realty
14323 Creditview Road
Caledon, Ontario
One of a Kind Custom Built Home on a Ravine Lot With an In-Law Suite and Above Ground Apartment and Potential for a 3rd! 5+1 Bedroom Home Located In The Village Of Cheltenham On Just Over Half an Acre. Gorgeous Wrap-Around Deck and 5 Separate Entrances. Spacious Kitchen with Walk-out to Huge Deck and Private Backyard. Huge Living Room with Large Windows & Lots of Natural Light. Dining Room is Combined with Family Room and has a Cozy Wood Burning Fireplace and Walk Out to the Wrap-Around Deck. Primary Bedroom has a Newly Renovated 4 Pce Ensuite, Large Closet and Walk Out to Large Sun-Deck. 3rd Bedroom has Private Deck Overlooking Greenspace, 2cnd and 3rd Bedrooms have Large Closets and Windows with Another Newly Renovated 5 pce Washroom. The In-Law Suite Has A Separate Entrance off of it's own Private Deck, Large Kitchen open to the Living Room, 1 Bedroom and a 4 Pce Washroom. The Above Ground Apartment has it's Own Separate Entrance, Kitchen, Living Room, One Bedroom and a 4 Pce Washroom. Over-Sized 2 Car Garage that Includes an Extra Workspace and Roughed-In Washroom. Municiple Water at Lot Line. The Retreat You've Been Waiting For! Located Within A Few Minutes Drive To Brampton, Georgetown, the Go Train and Walking Distance to Beautiful Trails and the Credit River. Close to Shopping, Schools, Hospitals, Highways and Airport. (id:59911)
Ipro Realty Ltd.
43 - 17 Lacorra Way
Brampton, Ontario
Enjoy Prestigious Adult Living at its Finest in this gate community of Rosedale Village. Lovely Adelaide Model. 9-hole private golf course, club house, indoor pool, tennis courts, meticulously maintained grounds, fabulous rec centre & so much more. This beautiful sun filled condo townhouse Bungalow boasts a gourmet eat-in kitchen overlooking the backyard. Featuring an eat-in area with a garden door leading to the large back porch with patio area for summer entertaining. Kitchen boasts stainless steel appliances, dark cabinetry and a ceramic floor & backsplash. The inviting Great Room has easy access to the kitchen & dining room. It has 2 sun filled windows overlooking the backyard & lush broadloom flooring. Dark gleaming hardwood flooring in the hallway & dining area that overlooks the front yard and features a bright picture window and a half wall to the foyer making for an even more open concept feel. Primary bedroom overlooks the backyard & boasts a walk-in closet, picture window & a 3pce ensuite bath with a walk-in shower and ceramics. The generous sized second bedroom is located at the front of the house. The main 4pce bath is conveniently located to the bedrooms and there is a linen closet & coat closet nearby. Garage access into the house from the sunken laundry room. Large privacy hedge in backyard, interlocking driveway, oversized front porch for relaxing after a long day, lovely front door with glass insert & many more features to enjoy. Don't miss out on this beautiful home in a secure community - enjoy all that Rosedale Village has to offer! (id:59911)
RE/MAX Realty Services Inc.
417 - 3660 Hurontario Street
Mississauga, Ontario
This single office space is graced with expansive windows, offering an unobstructed and captivating street view. Situated within a meticulously maintained, professionally owned, and managed 10-storey office building, this location finds itself strategically positioned in the heart of the bustling Mississauga City Centre area. The proximity to the renowned Square One Shopping Centre, as well as convenient access to Highways 403 and QEW, ensures both business efficiency and accessibility. Additionally, being near the city center gives a substantial SEO boost when users search for terms like "x in Mississauga" on Google. For your convenience, both underground and street-level parking options are at your disposal. Experience the perfect blend of functionality, convenience, and a vibrant city atmosphere in this exceptional office space. **EXTRAS** Bell Gigabit Fibe Internet Available for Only $25/Month (id:59911)
Advisors Realty
244 Rosethorn Avenue
Toronto, Ontario
Wonderful Opportunity To Own A Beautiful Detached Bungalow On Quiet Tree Lined Neighborhood. Over30ft wide lot. This Home Offers A Private Drive W/Ample Parking. Each floor Has Separate LaundryFacilities. Well Maintained Home Shows Very Well! Large backyard with 2 sheds for storage. 1 kitchenon main floor and separate kitchen in basement, each floor has private laundry. 2 bed on main floor,dining room could be converted into 3rd room plus living room. Another 2 bed in the basements, withseparate living & dining room in basement. Walkout from dining room in basement to private backyard. (id:59911)
Cityscape Real Estate Ltd.
3168 Saddleworth Crescent
Oakville, Ontario
Luxurious Bronte Creek Beauty | Glamour & Personality! Prepare to be captivated by this stunning detached 9 foot ceiling home in sought-after Bronte Creek, boasting almost 4200 sq ft of exquisite living space designed to impress from the moment you arrive. This home is a showpiece of premium upgrades and sophisticated style! Step into the grand 2-storey foyer featuring wainscoting, designer décor, elegant pot lights, and rich hardwood flooring throughout the main level. The tailored chefs kitchen is a true work of artfully equipped with high-end stainless steel appliances, including a built-in coffee machine, wine fridge, built-in oven, garburator, Island with granite counters, granite backsplash, and tiled flooring. Entertain in style in the formal dining room adorned with classic decorative columns, or relax in the living room and expansive family room perfect for both intimate gatherings and lively celebrations. Upstairs, discover hardwood floors in all spacious bedrooms, custom closets throughout, a custom walk-in closet in primary bedroom, wainscoting in the upper hall and primary suite, and stylish moulding in the three secondary bedrooms. The primary bedroom retreat offers a luxurious sitting private area with a cozy gas fireplace and a spa-inspired ensuite to unwind in ultimate comfort.The private, fully fenced backyard is an outdoor oasis with a professionally exposed aggregate concrete creating an intricate visual effect with incredible durability, cedar hedges, floral and perennial beds, beach pebble walkway, and planted trees for added beauty and privacy. The three car garage offers plenty of parking, and is finished in exposed aggregate. This home is the epitome of elegance and luxury living in one of Oakville's most prestigious communities Bronte Creek! (id:59911)
RE/MAX Aboutowne Realty Corp.
Lower - 28 Langstone Crescent
Halton Hills, Ontario
Great Opportunity To Live In A Renovated 2 Bedroom, 1 Bathroom Lower Level Apartment. Tastefully Upgraded With High Quality Laminate Floors, Open Concept Living/Dining Featuring A Stunning Kitchen With Stainless Steel Appliances. Abundance Of Natural Sunlight With Shared Laundry. 1 Parking Spot On The Right Side Of The Driveway (id:59911)
RE/MAX West Realty Inc.
703 - 1285 Dupont Street
Toronto, Ontario
Welcome To Galleria On The Park! Be A Part Of This Amazing New And Upcoming Master Planned Wellness Community. Fantastic New, Never Lived In Corner Unit With 3 Bedrooms And 2 Full Baths Which Gives You Flexible Options To Work From Home Or For Your Family. Rare 10 Ft Ceilings Offering Spacious Living With Floor To Ceiling Windows Throughout Allowing For Plenty Of Natural Light. Beautiful Modern Kitchen With High End Paneled Integrated Appliances Featuring Whirlpool Cooktop & Stove, Fulgor Milano Fridge & Freezer, Microwave, Dishwasher And Soft Close Cabinetry. Large Balcony With Panoramic South And West Views. Includes 1 parking space & 2 storage lockers! State Of The Art Amenities Include: A Fitness Center, Kids Play Room, Outdoor Terrace Lounge, Social/Co-Working Lounge, Games Room, Outdoor Pool And 24 Hr Concierge. This Community Will Also Include An 8 Acre Park, 95,000 Sqft Community Center And 300,000 Sqft Of Retail Space At Your Door Step. TTC Right In Front With A Short Ride To The Bloor Subway, Bloor GO Station And UP Express! Close To Parks, Schools, Restaurants, Grocery And More! *some photos are virtually staged* (id:59911)
RE/MAX West Realty Inc.
546 Fourth Line
Oakville, Ontario
Floor Plan approved for 5342 SQ/FT above ground house plus basement. 5 Br on main floor and two bedroom basement , ceiling height for new build is 10/11/10 ft and comes with open to above FM, Elevators and much more. Sitting on a huge pool size lot of Lot 60 x 272 ft.Most fees are paid , need to apply for demo permit to get the building permit.Over $100,000 spend on approval process already Current house is rented getting rent of approximately $4400.00 Four bedrooms on the main floor and one large bedroom in the basement. Collect rent and build your dream house. (id:59911)
Royal LePage Superstar Realty
1204 - 5 Valhalla Inn Road
Toronto, Ontario
Bright & Spacious Modern Condo with Two Balconies & amazing views! This 2-bedroom, 2-bathroom + den offers the perfect blend of style, comfort, and functionality. Almost 900 sqft well-designed split-bedroom layout ensures privacy, while floor-to-ceiling windows fill the space with natural light. Enjoy two separate balconies, ideal for morning coffee or unwinding with breathtaking city views. The modern kitchen boasts stainless steel appliances, quartz/granite countertops, and ample cabinetry perfect for home chefs. The den serves as a flexible space, ideal for a home office, reading nook, or extra storage. The carpet-free interior features sleek flooring throughout, adding to the clean and contemporary feel. Exceptional amenities include a fitness center, indoor pool, party room, guest suites, and 24-hour security. Prime location! Steps to transit, shopping, dining, and easy highway access. Check out the 3D virtual tour! (id:59911)
Royal LePage Your Community Realty
452 Nairn Circle
Milton, Ontario
Welcome to this stunning 7-bedroom luxury home offering over 4,500 sq. ft. of beautifully upgraded living space, nestled on a premium ravine lot in a quiet, family-friendly neighborhood. Designed to blend elegance with functionality, this property features a raised main-floor-height gazebo overlooking the ravineyour private retreat to enjoy nature year-round. Inside, you'll find over $100,000 in high-end upgrades, including pot lights throughout the main floor, a custom accent wall in the living room, elegant wainscoting in the family and living areas, sleek round-corner wall trims, and modern hardwood floors on the main level complemented by premium vinyl flooring on the second floor. A private main-floor office adds convenience and flexibility for working from home. Bathrooms have been upgraded with glass tub enclosures, and the home includes four luxury automatic toilets valued at $8,000. The fully finished walkout basement includes a spacious 2-bedroom apartment currently generating up to $3,000/month through short-term rental (Airbnb-ready)perfect for in-laws, extended family, or income support. With six-car parking, theres ample room for residents and guests alike. Additional premium features include a Tesla wall charger ($2,000), a high-efficiency water softener ($5,000), a large HRV system ($3,000), and a 25 SEER high-efficiency AC/heat pump with a 99% efficient furnace worth $16,000. Ideally located just minutes from the new 401 highway exit, walking distance to Sherwood Community Centre, and close to top-rated schools, parks, and everyday amenities, this home offers the perfect blend of luxury, convenience, and life style designed with no expense spared. (id:59911)
Homelife/miracle Realty Ltd
607 - 3006 William Cutmore Boulevard
Oakville, Ontario
Welcome to this never-lived-in 1-bedroom + den, 1-bath condo in Oakvilles sought-after Joshua Meadows. Featuring hardwood floors, a modern open-concept kitchen and living area, ensuite laundry, and a spacious layout.Includes 1 underground parking space and a dedicated locker. Close to highways, transit, shopping, schools, and parks. (id:59911)
Real Broker Ontario Ltd.











