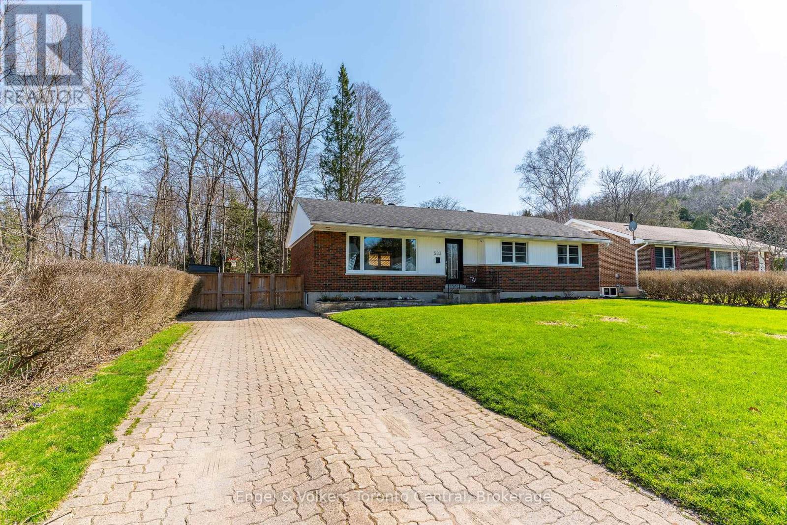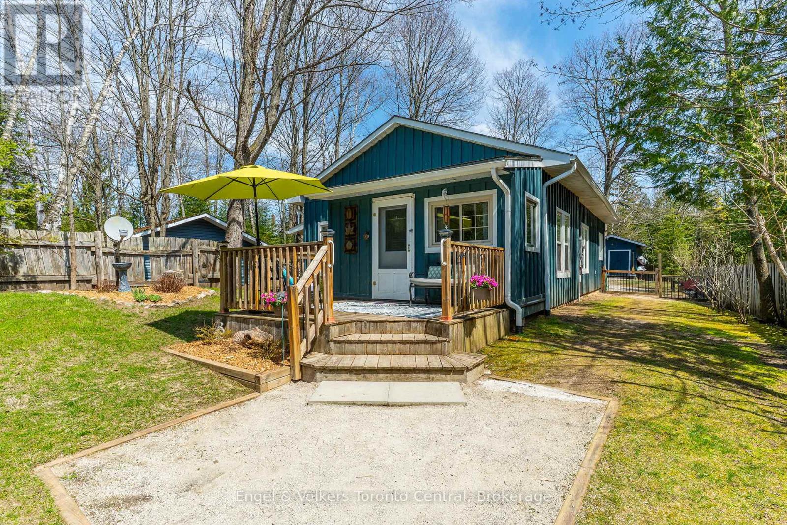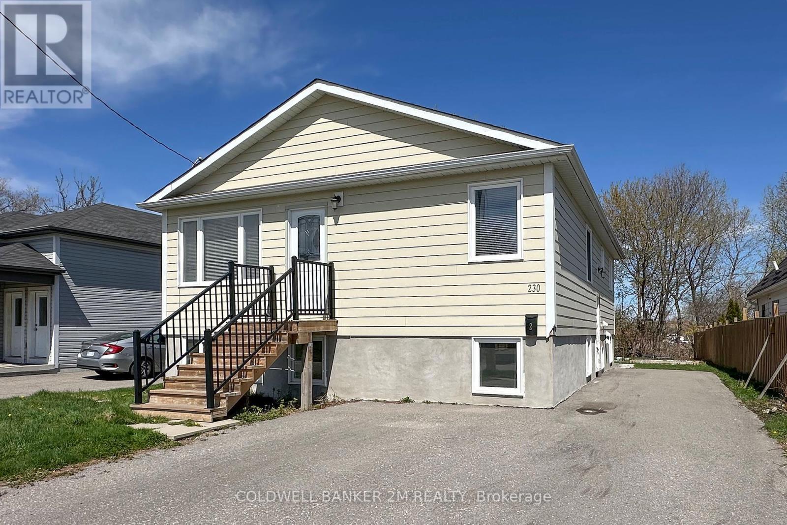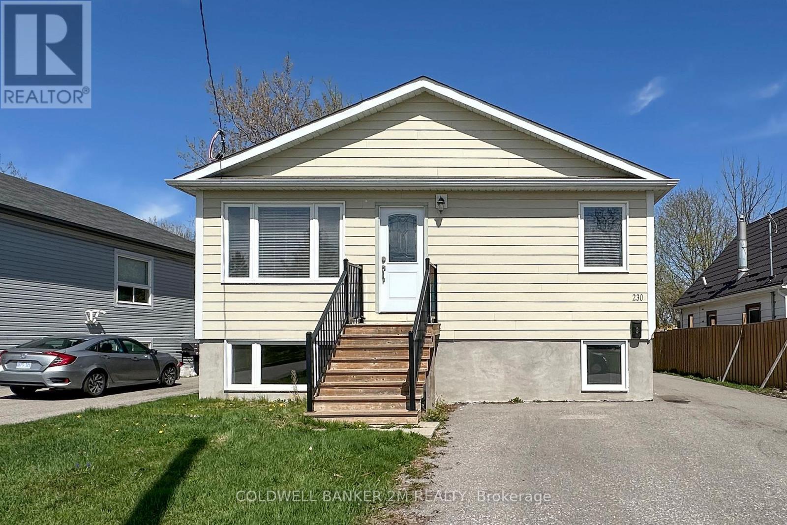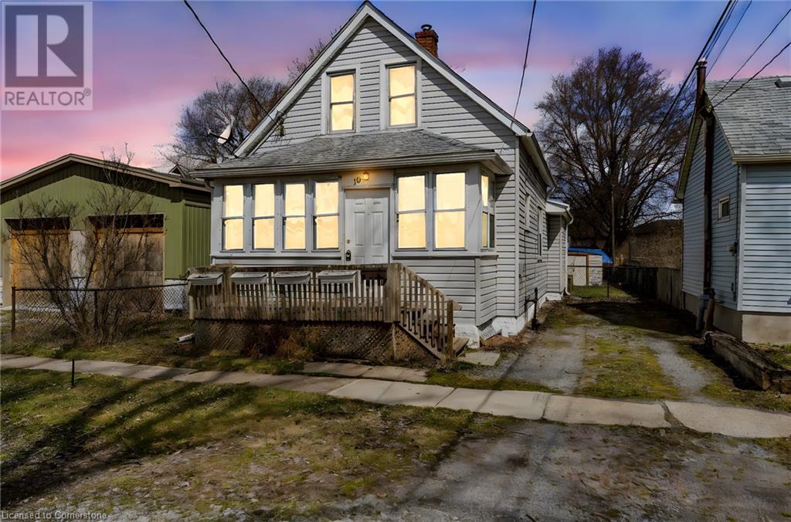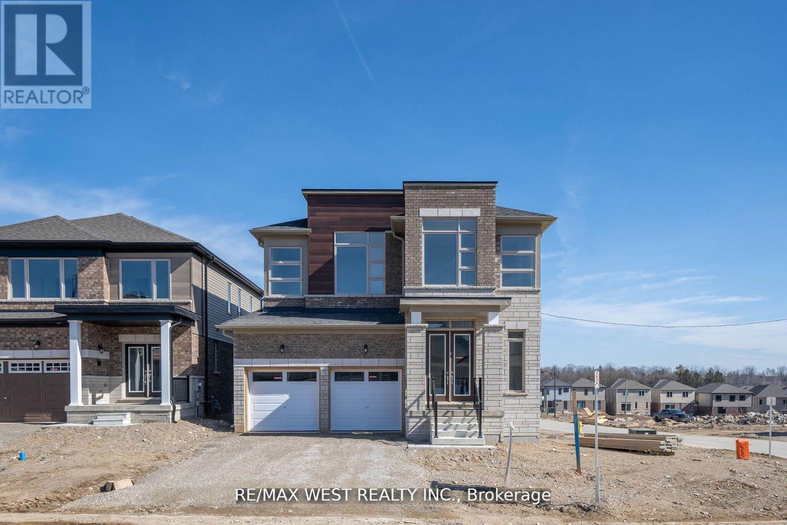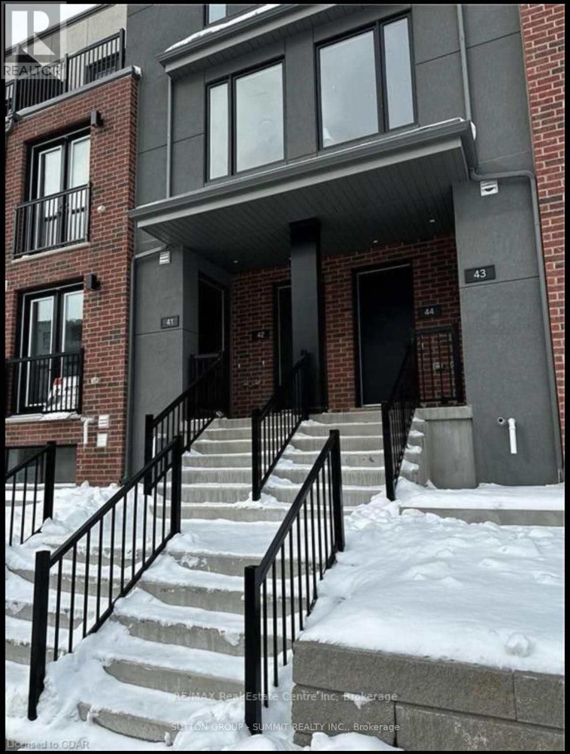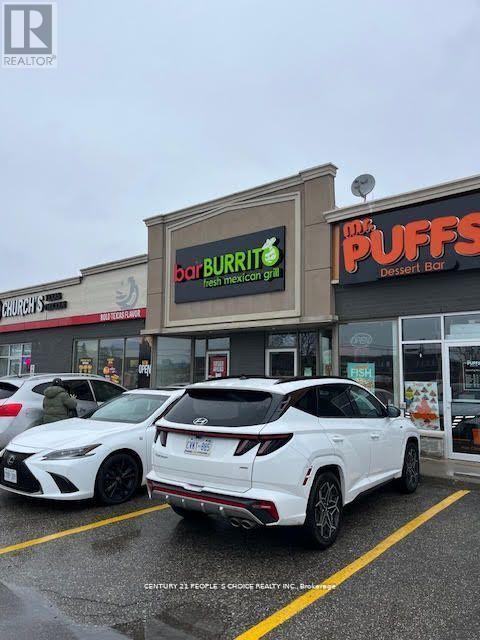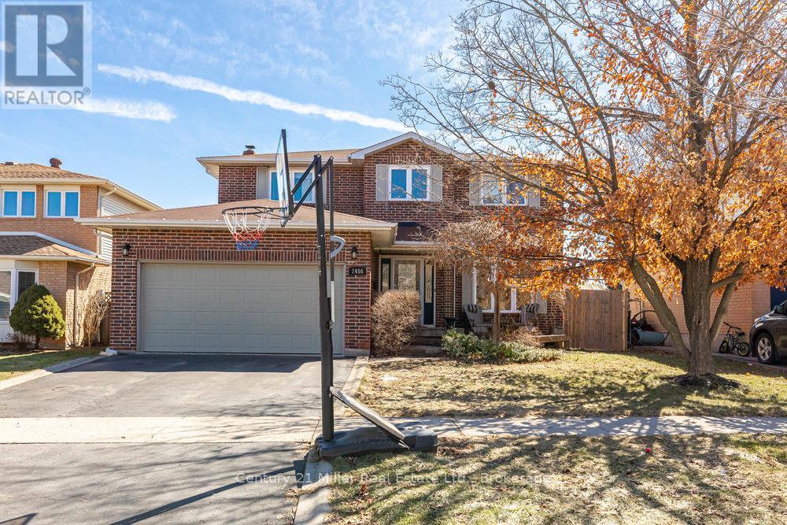583 6th Street W
Owen Sound, Ontario
Imagine your family flourishing in this gorgeous 5-bedroom haven, perfectly nestled in a sought-after Owen Sound neighbourhood. Step inside and feel instantly at home in the bright and airy open layout, designed for seamless connection and comfortable living. Picture effortless entertaining in the sun-drenched living spaces, flowing into a beautifully updated kitchen that's ready for both everyday meals and special gatherings. With five inviting bedrooms and two stylishly renovated bathrooms, everyone has their own peaceful retreat. The finished basement expands your family's possibilities envision cozy movie nights, a vibrant playroom, or a productive home office. Outside, summer days beckon with the sparkling in-ground pool, while evenings are made for creating memories around the charming fire pit. Located just moments from local parks, schools, and shops, this isn't just a house; it's the backdrop for a wonderful life in Owen Sound. (id:59911)
Engel & Volkers Toronto Central
1217 Sauble Falls Road
South Bruce Peninsula, Ontario
Imagine a life where the tranquility of Sauble Beach and Sauble Falls is just moments away, and your home is a haven of modern comfort and style. This charming 2-bedroom, 1-bathroom bungalow has been thoughtfully designed with features you won't want to miss. Step inside and be captivated by the soaring 10-foot ceilings that create an airy and expansive feel throughout every room. The open-concept living and dining room is anchored by a stunning floor-to-ceiling natural gas stone fireplace, perfect for cozy evenings and creating a warm ambiance. The spacious primary bedroom is complete with a convenient walk-in closet and exclusive 4-piece ensuite privilege to the main bathroom, offering both privacy and functionality. The efficient kitchen is designed for ease and practicality, and conveniently provides direct access to your private back deck featuring a charming covered gazebo. Imagine enjoying outdoor meals and relaxing in the shade, no matter the weather. The outdoor living space extends beyond the gazebo with a wonderful patio with a firepit, ideal for gathering with friends and family on cooler evenings. A handy storage shed provides ample space for all your outdoor essentials. Living at 1217 Sauble Falls Road means you're not just buying a home; you're embracing a lifestyle. Explore the breathtaking beauty of Sauble Falls Provincial Park, just a stone's throw away. Take a short walk to the world-famous Sauble Beach for sun-soaked days on the sand and in Lake Huron or walk around the corner to drop your kayak or SUP board into the Sauble River. This location offers the perfect location to blend peaceful living and easy access to natural wonders and recreational activities. (id:59911)
Engel & Volkers Toronto Central
1208 - 30 Meadowglen Place
Toronto, Ontario
Wake up to stunning sunrises in this bright, modern MeLiving Condos 1 at Markham & Ellesmere! Perfectly located just seconds from the 401, this spacious 1+Den suite offers 681 sqft of stylish living space, plus a private balcony, bringing your total to 742 sqft. Enjoy the convenience of 2 full bathrooms, a large primary bedroom with ensuite, & a versatile den-ideal for a home office or guest space. Floor-to-ceiling windows offer east-facing lake views, filling the unit with natural light. Ensuite laundry, parking & a locker add to the ease of everyday living. Steps to schools, shopping & transit, plus just minutes from Scarborough Town Centre & U of T Scarborough. Deluxe amenities include 24hr concierge & security, a lounge, party room, gym, & an upcoming outdoor pool-perfect for summer relaxation! With a low maintenance fee, this unit is a must-see! Call your agent today & start parking! (id:59911)
RE/MAX Rouge River Realty Ltd.
2 - 230 Annis Street
Oshawa, Ontario
Welcome to this Recently Updated, Bright and Beautiful Three Bedroom, One Bathroom Home Located on a Quiet Street in a Highly Convenient Oshawa Neighbourhood Just Minutes from Highway 401, Shopping Centres, Restaurants, and All Essential Amenities, this one Offers Both Comfort and Convenience. Step into a Spacious and Sun Fill Front Entrance that Leads into a Modern Eat-in Kitchen Featuring Gleaming Porcelain Floors, Granite Countertops, Stainless Steel Appliances, and Ample Cupboard and Storage Space. The Large Living Room Boasts a Generous Window that Floods the space with Natural Light, Creating a Warm and Welcoming Atmosphere. Each of the Three Bedrooms offers Large Windows, Good Sized Closets, and Plenty of Room to Unwind. Additional Highlights Include One Car Parking in Front of the Home. Proof of Tenant Insurance is a Must! Tenant is to Clear Snow and Ice from Parking Spaces and down the side of the house to the side Entrance. Hydro, Water and Gas Metered Separately as the Home is a Legal Duplex. (id:59911)
Coldwell Banker 2m Realty
1 - 230 Annis Street
Oshawa, Ontario
Welcome to this Recently Updated, Bright and Beautiful Three Bedroom, One Bathroom Home Located on a Quiet Street in a Highly Convenient Oshawa Neighbourhood Just Minutes from Highway 401, Shopping Centres, Restaurants, and All Essential Amenities, this one Offers Both Comfort and Convenience. Step into a Spacious and Sun Fill Front Entrance that Leads into a Modern Eat-in Kitchen Featuring Gleaming Porcelain Floors, Granite Countertops, Stainless Steel Appliances, and Ample Cupboard and Storage Space. Sliding Glass Doors Open to a Private Deck and Yard. The Large Living Room Boasts a Generous Window that Floods the space with Natural Light, Creating a Warm and Welcoming Atmosphere. Each of the Three Bedrooms offers Large Windows, Good Sized Closets, and Plenty of Room to Unwind. Additional Highlights Include Tandem Two Car Parking to the Right of the Home. Proof of Tenant Insurance is a Must! Tenant is to Clear Snow and Ice from Parking Spaces and down the side of the house to the side Entrance. Hydro, Water and Gas Metered Separately as the Home is a Legal Duplex. (id:59911)
Coldwell Banker 2m Realty
10 Kinnear Street
Port Colborne, Ontario
In the Serene mature neighbourhood of East Village you will find this quaint 1 1/2 storey 2 bedroom, 1 bathroom move in ready starter home or fixer upper ready for you to put your finishing touches on it. Minutes to the Friendship Trail, Welland Canal and in close proximity to downtown Port Colbourne, this loving neighbourhood is perfect for families who enjoy the outdoors. With the renowned sandy Nickel Beach being within walking distance Beach enthusiast will love this location! Out back you will find a large deck perfect for entertaining your guests, a shed out keep your tools in and a perfect fully fenced yard, offering a safe space for your children or pets. The home is carpet free! As you enter the home you are greeted with good size foyer/mudroom. Enter another door to a large family room for your couch and T.V. setup. The dining area is spectacular which is separate from the very spacious kitchen. 4-piece bath and single room complete the main floor. Upstairs you will find the master bedroom with newer windows and a huge loft that has endless possibilities to renovate or use as another living room area. The super dry partial basement offers ample storage space, lower-level laundry and even potentially little play space for the kiddies as well. This neighbourhood is very popular for having homes being bought and renovated due to the fact it is close the water, all amenities are stones throws away and the highway is minutes away as well. Great for investors, renovators or a young family trying to get their foot the market. Don’t miss out on this amazing opportunity. (id:59911)
Michael St. Jean Realty Inc.
436 Courtland Avenue E
Kitchener, Ontario
This Stunning All Brick Two Storey Detached Duplex offers the perfect blend of modern style and functional living. With a detached garage and ample outdoor space, this fully upgraded property is ideal for families or anyone looking for a move-in ready home with plenty of charm. Step inside to discover a bright, open-concept main floor featuring an abundance of windows that flood the space with natural light. The brand new modern kitchen is a chef's dream, with sleek cabinetry and top of the line finishes. The living room is complete with a stylish TV wall, perfect for relaxation and entertainment, while the dining room offers a seamless walk-out to a spacious deck with brand new vinyl flooring, ideal for outdoor dining and gatherings. Upstairs, you will find three generously sized bedrooms, each with newer laminate flooring. The updated main bathroom boasts a double sink, offering convenience and style. The fully finished basement is an added bonus, featuring a private bedroom and an attached living room, along with a brand new kitchen and a beautifully upgraded three piece bathroom. A separate side entrance provides additional privacy and access, perfect for guests or potential rental income. Additional highlights of this home include forced air gas heating, central air conditioning, and a large deck overlooking a well maintained yard, perfect for enjoying the outdoors. Located close to all amenities, and just minutes from downtown. This home combines convenience with comfort. Don't miss the opportunity to won this exceptional property! (id:59911)
Ipro Realty Ltd.
10 Mears Road
Brant, Ontario
Welcome To 10 Mears Road, An Absolute Show Stopper! Stunning Detached Corner Home With 5 Bedrooms + Computer Loft Showing Off Over $200,000 In Impressive Custom Upgrades. Nearly 4000 Sf. Of Open Concept Living Space, Raised Flooring Creating Soaring 10 Ft. Ceilings, Lengthened Additional Windows For Gorgeous Natural Light Flow Throughout All Floors, Genuine Hardwood Flooring Throughout, Wrought Iron Oak Staircases, Superior Kitchen Upgrades Including Custom Cabinetry, Custom Island With Ample Storage, Custom Hoodfan Covering, Quartz Countertops & Top Of The Line Stainless Steel Appliances. Large Bedroom On Main Can Double As Office For Work From Home Space. Enlarged Basement Look Out Windows To Match Raised Ceiling Height For Future Basement Finishing. (id:59911)
RE/MAX West Realty Inc.
43 - 99 Roger Street
Waterloo, Ontario
Brand new, never lived 2 bedrooms 2 washrooms townhouse (End Unit) lots of Sunlight. Great investment as well as good opportunity for younger couples. Low maintenance fee. Attached garage, 2 Car Parking. Very Bright spacious unit. Private Terrace. Quartz Counter top.Upgraded Kitchen cabinets. Minutes from University of Waterloo And Wilfred Laurier University,Google HQ, LRT Train, Grand River Hospital. (id:59911)
Sutton Group - Summit Realty Inc.
40 Moon Crescent
Cambridge, Ontario
Excellent never lived brand new Detached House could be yours. Features Great Room, Dinette room, 3 bedroom, 2.5 bath, total 4 car parking and more. The desirable floor plan offers an abundance of natural light with large windows and neutral finishes. The open concept design features a functional kitchen, that overlooks a perfectly arranged breakfast room. The great room provides a comfortable space for relaxing and/or entertaining. The primary suite is located on the second level and boasts a walk-in closet and a 3 piece ensuite. Two further spacious bedrooms with closets, a large 3 piece bathroom, and a convenient laundry room also occupies the upper level. The unspoiled WALKOUT basement offers great space. The Property Tax amount mentioned is from last assessment. The reassessment hasn't been completed yet. (id:59911)
Homelife Miracle Realty Ltd
14 - 1575 Upper Ottawa Street
Hamilton, Ontario
Price reduced !!! Successful fast-food Mexican Grill (BarBurrito) Franchise business for Sale in a Prime Location of Hamilton Mountain area. Sales going up month to month. High end Leasehold improvements and newer Equipment. Spacious premises. Perfect for a first time venture or family business . Surrounded By Amenities And Public Transit. Ample parking for customers. Orders on Skip, Uber & Doordash. All chattels included. The rent is $5250 a month including TMI. **EXTRAS** All chattels .The inventory is not included in the sale price. (id:59911)
Century 21 People's Choice Realty Inc.
2456 Overton Drive
Burlington, Ontario
Family Home in Desirable Brant Hills! This hidden gem in family-friendly Brant Hills offers 3+1 bedrooms, 4 bathrooms, and over 3,000 sq/ft of living space! Thoughtfully designed for comfort and entertaining, the main level features a bright living and dining room, a cozy family room with a wood-burning fireplace, and an eat-in kitchen overlooking the backyard perfect for family meals. Upstairs, the primary suite boasts a walk-in closet and a private 4-piece ensuite, while the two additional bedrooms are spacious and share a well-appointed 4-piece main bathroom. The finished lower level is a fantastic bonus, featuring a large rec room ideal for movie nights, a bar area perfect for entertaining, an additional bedroom, and a 3-piece bathroom. Step outside to a beautiful backyard oasis, complete with a multi-level deck for summer BBQs and outdoor dining, plus a separate lounge space to unwind on warm evenings. Located in a wonderful neighborhood surrounded by young families, top-rated schools, scenic walking trails, golf courses, and convenient shopping. With easy access to highways and transit, this home truly has it all! Don't miss your chance to make this your next home book a showing today! (id:59911)
Century 21 Miller Real Estate Ltd.
