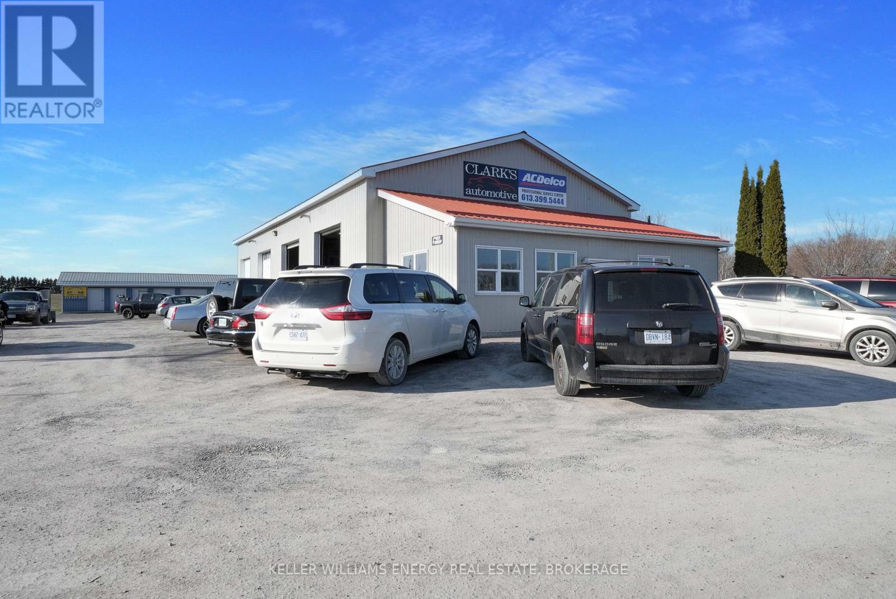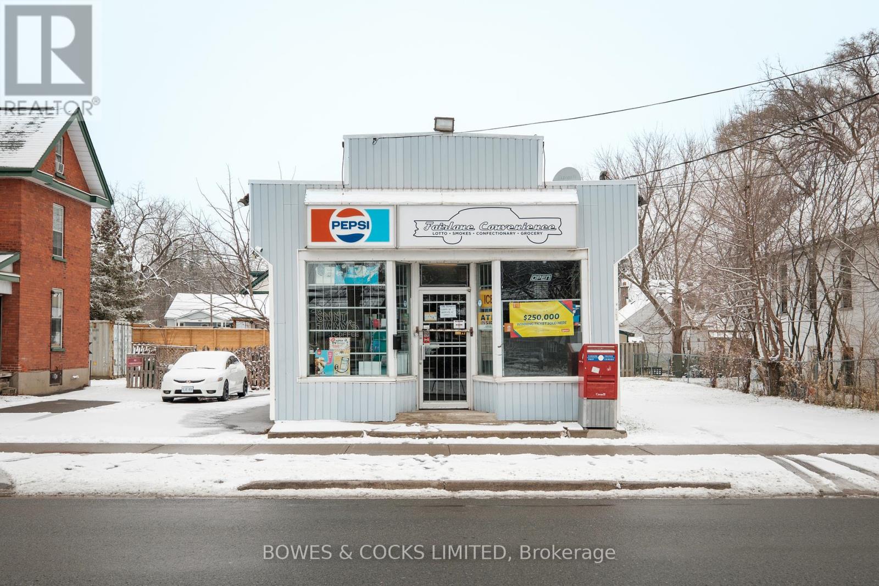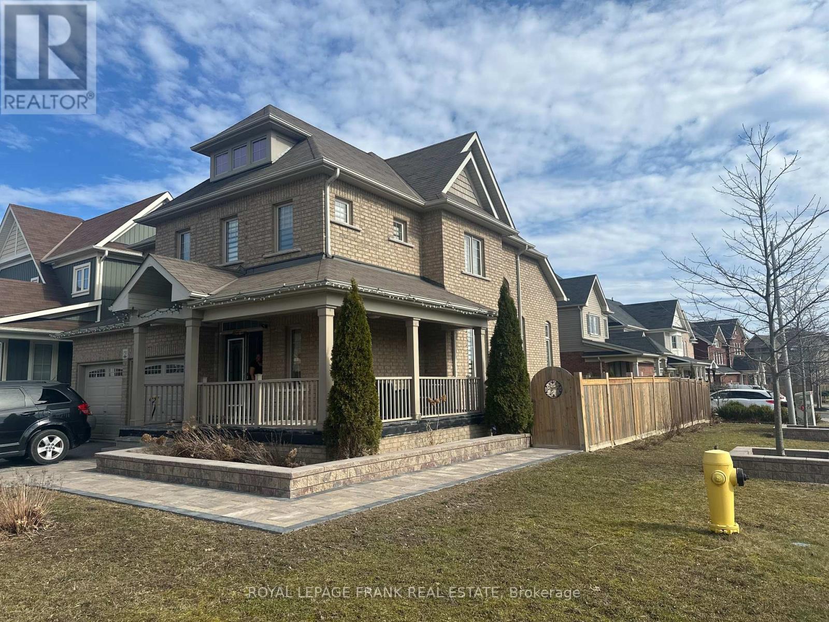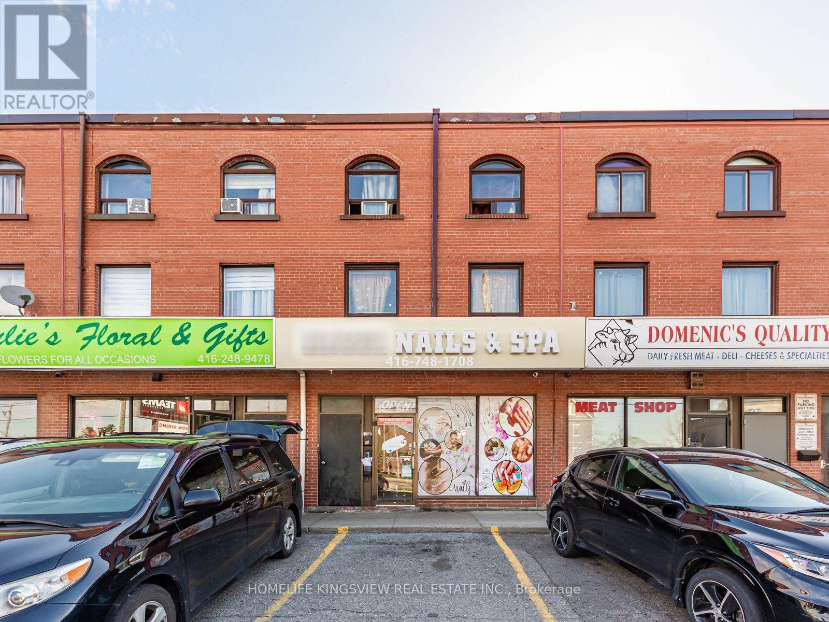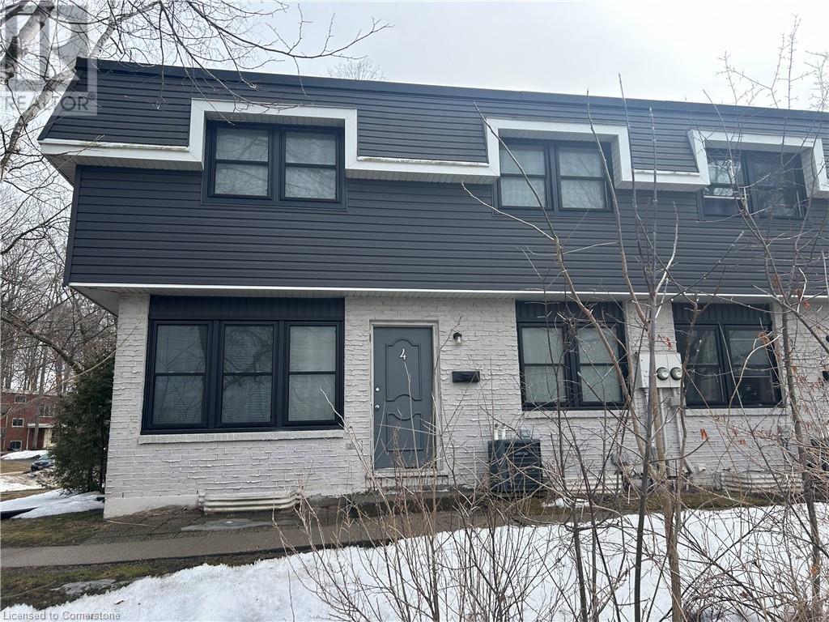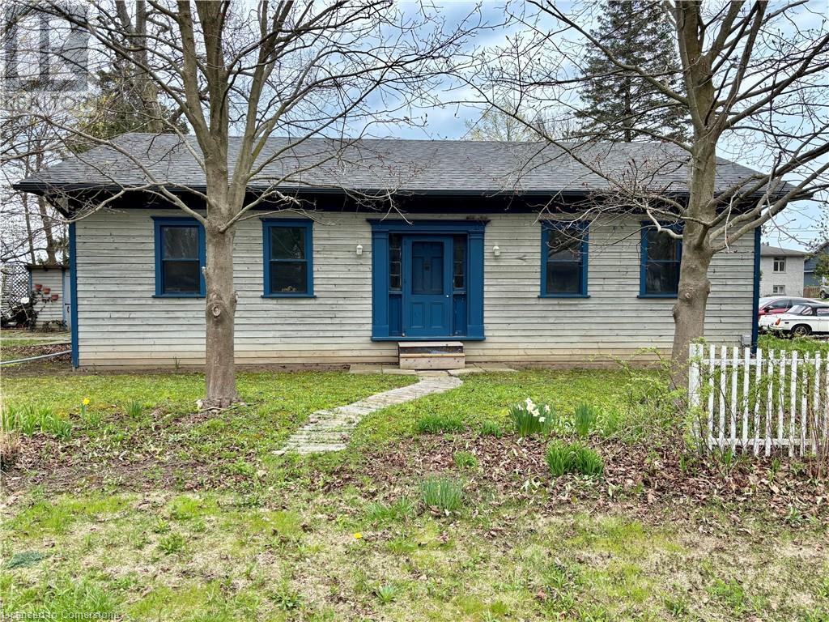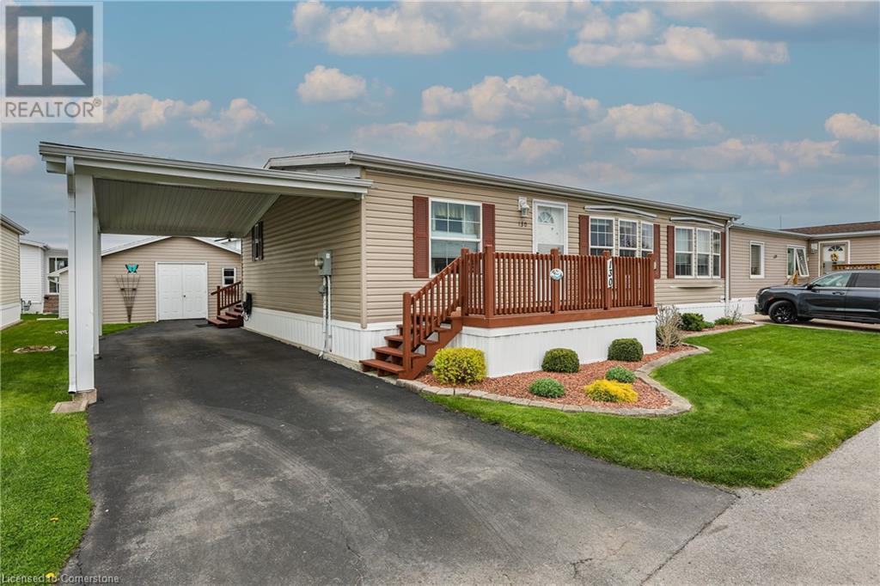73 Cleminson Street
Prince Edward County, Ontario
Unlock the potential of this well-maintained, purpose-built 17-year-old commercial building, ideally located just minutes from the heart of Wellington and bordering the scenic Millennium Trail. Currently operating as a successful automotive repair facility, this versatile property offers a rare combination of functionality, location, and development potential. Property Features: Robust Infrastructure: Equipped with plenty of on-site hydro and 3-phase power available at the road perfect for industrial or high-power applications. Spacious & Efficient Design: Boasting 18-foot ceilings, one oversized 16x14 overhead door, and four 10x12 doors for easy vehicle access and workflow optimization. Comfort & Utility: Includes two 2-piece washrooms, a professional office space, and a welcoming reception area to serve both staff and clients. Heated & Insulated: Featuring insulated flooring and efficient propane heat for year-round comfort. Expansive Lot: Situated on a full 1-acre parcel with well and septic, offering ample paved parking and room to expand or redevelop. Strategic Location: Nestled on the northern edge of the popular Millennium Trail with excellent visibility and surrounded by emerging developments making this an ideal hub for business growth or future transformation. Whether you're an investor looking for a high-potential property, or an entrepreneur seeking a ready-to-go facility with room to grow, this listing offers endless possibilities. Development and business potential abound don't miss this opportunity to secure a prime piece of Wellingtons commercial landscape. Come and see it today, fall in love, and you too, can call the County Home! (id:59911)
Keller Williams Energy Real Estate
1942 Davenport Road
Cavan Monaghan, Ontario
This stunning, custom-built raised bungalow is less than a year old and situated on a spacious three-quarter-acre lot in Springville Estates, minutes to Peterborough or Hwy 115. Thoughtfully designed with modern finishes, this home offers a seamless blend of style, elegance and functionality. The main level boasts an open concept layout, featuring a gourmet kitchen, large island with seating, stone countertops and ample cabinetry. The dining area is enhanced by a coffered ceiling, while the living room centers around a natural gas fireplace with a striking stone surround. Two generously sized bedrooms are located on this level, including a primary suite with a walk-in closet and a luxurious en suite. A four-piece main bathroom complete this floor. Enjoy direct access from the dining area through the 8" wide sliding doors to the back patio with sunset views. The fully finished lower level was completed by the builder and offers exceptional additional living space. It includes two more spacious bedrooms, a four-piece bathroom, laundry room and bright family room with a second fireplace. Oversized windows throughout the home provide an abundance of natural light and showcase the beautiful surroundings. Additional features include a heated, attached oversized three-car garage with rough in for EV charger, Generac generator and direct entry to the home, perfect for comfort and convenience. This meticulously crafted property is ideal for families or those seeking stylish, functional living in a serene setting. (id:59911)
Royal LePage Frank Real Estate
637 Little Street
Peterborough South, Ontario
FIRST TIME BUYERS! Here's your opportunity to own a charming 2+1 bedroom, 1 bathroom home that's fully renovated & move-In ready! Welcome to 637 Little Street, Peterborough, Ontario. Tastefully updated , open concept main floor offering modern comforts with a touch of charm. Nestled in a highly walkable neighborhood, this home is perfect for those who are looking for an affordable home in a good neighbourhood. Step inside to an inviting open-concept living space, featuring new flooring, a beautifully updated kitchen with loads of counter and storage space, a lovely island, and a stylishly renovated bathroom with a glass walk-in shower. Every detail has been thoughtfully designed to enhance both function and aesthetics.Outside, the spacious driveway accommodates up to three vehicles, while the large, private deck is perfect for barbecues and entertaining. Enjoy the quiet, low-maintenance yard that includes 2 storage sheds. Located just steps from parks, trails, shopping, cafes, Lansdowne Place mall, grocery stores, and restaurants, with easy access for commuting and Costco, this home offers a blend of convenience and relaxation. The perfect opportunity for those seeking to downsize or First-Time Buyers!! Don't miss out. Schedule your private viewing today! (id:59911)
Mincom Kawartha Lakes Realty Inc.
43 Cattail Crescent
Quinte West, Ontario
Stunning 5-Bedroom Home in a Prime Location 43 Cattail Crescent Welcome to 43 Cattail Crescent, your dream home! Nestled in a highly sought-after neighborhood, this bright and spacious 5-bedroom, 3-bathroom gem offers everything your family needs and more. Set on an oversized, pie-shaped lot, there'sample space for everyone to relax, play, and entertain. Key Features: 5 Bedrooms & 3 Bathrooms providing ultimate comfort and privacy Large Rec Room, perfect for entertaining or family movie nights Nearly 1700 sq ft on the main level with a fully finished basement and plenty of storage space Formal Dining Room, ideal for hosting elegant dinner parties Charming Breakfast Nook, perfect for casual meals with a view Custom Kitchen with a large island, perfect for cooking and gathering with loved ones Bright & Spacious throughout, filled with natural light Glass Shower Ensuite in the master, offering a luxurious retreat Large Covered Deck, perfect for outdoor relaxation and entertaining 2-Car Garage, offering added convenience and ample storage This home is just minutes from top-rated schools, shopping, and local amenities, making it an unbeatable location for family living. Don't miss out on this fantastic opportunity to own a truly beautiful home. Schedule your private tour today! (id:59911)
Royal LePage Proalliance Realty
634 Chamberlain Street
Peterborough Central, Ontario
A neighbourhood fixture, 634 Chamberlain has long been a convenience store serving the community. Approximately 1100 square feet retail space with easy access. Private washroom and some storage space in the basement. **EXTRAS** RENT $2700/MONTH + HST + UTILITIES + MAINTENANCE (INSURANCE, SNOW PLOWING, GRASS CUTTING). (id:59911)
Bowes & Cocks Limited
130 Sumersford Drive
Clarington, Ontario
Welcome to this exception Jeffery Built home, perfectly situation on a spacious corner lot; steps away from the community park, playground and splash pad. Open the front door to a grand foyer that flows seamlessly into a bright and inviting living room, offering an ideal s pace for both relaxtion and entertaining. The heart of the home is the open concpet eat-in kitchen, which effortlessly flows into the family room. Enjoy beautiful hardwood floors throughout, and cozy up to the charming fireplace in the family room on cool evenings. For formal gatherings, the elegant dining room offers ample space to host family dinners and special occasions. A striking hardwood staircase leads you upstairs to find four generously sized bedrooms, each with plenty of closet space. The laundry room is conveniently located on the second floor for ease of use. The luxurious master suite offers a peaceful retreat, complete with a walk-in closet and a private ensuite bathroom, making it the perfect place to unwind at the end of the a long day. This home offers modern comfort and timeless style, all in a fantastic location. Don't miss the opportunity to make this gorgeous lease your next home. (id:59911)
Royal LePage Frank Real Estate
5 - 2965 Islington Avenue
Toronto, Ontario
This well-established nail and beauty salon has been a trusted business in the community for over 20 years, located in a high-traffic plaza at the busy intersection of Islington & Steeles. Spanning approximately 900 square feet, the salon is a turnkey operation, fully equipped with everything needed to continue operating immediately. With a loyal and established clientele base, this is a fantastic opportunity for someone looking to step into a profitable business with minimal setup required. The space includes two private rooms in the back, offering versatile options for additional services like laser treatments or waxing, or the potential to rent them out to other beauty professionals for extra income. The current rent is a competitive $2,000 per month plus TMI which is paid in full for the year, providing a hassle-free transition for the new owner. (id:59911)
Homelife Kingsview Real Estate Inc.
Pt 7 8 Line N
Oro-Medonte, Ontario
A Lot For Less! V.T.B may be available to assist the right buyer in building a dream home on this massive 6.429-acre parcel of vacant land in beautiful Oro-Medonte, minutes from Braestone Club, Horseshoe Resort, and Mt. St. Louis Moonstone. Enveloped by a lush forest, this property offers a tranquil retreat for nature lovers. With the convenience of nearby ski hills and spectacular golf courses, this is an outdoor sports enthusiast's dream! The property's strategic location ensures urban amenities are within reach. Build your dream home on this land with boundless possibilities. Imagine your retreat, whether a cozy cabin, eco-friendly residence, or architectural masterpiece. 5 mins to Hwy 400, 6 mins to Mt. St Louis, 9 mins to Horseshoe Valley. "I Got This!" Please Note: Any potential VTB must meet the sellers expectations at the time of the offer and would require suitable deposit O.A.C. Located North of Horseshoe Valley Rd between 3908 and 3880 LINE 8 N. **Lot irregularities 184.96 ft x 1,628.12 ft x 51.35 ft x 51.35 ft x 51.35 ft x 51.35 ft x 51.35 ft x 51.35 ft x 1,387.56 ft (id:59911)
Century 21 B.j. Roth Realty Ltd.
513 Quiet Place Unit# 4
Waterloo, Ontario
This exceptional corner unit townhouse features a convenient walk-up basement with a recreational room and kitchenette, making it perfect as mortgage helper. The stylish kitchen boasts a sleek glass backsplash and stunning quartz countertops, complemented by two updated bathrooms. Upgrades include new flooring, furnace, central air conditioning, appliances, an electrical distribution panel, plumbing, and a new roof, ensuring a worry-free living experience. Located just 1.7 km from the University of Waterloo and 2 km from Wilfrid Laurier University, this home is ideal for students and professionals alike. Don’t miss your chance to own this beautifully upgraded townhouse in a prime location—schedule a viewing today! (id:59911)
Red And White Realty Inc.
627 Nelson Street W
Port Dover, Ontario
Welcome to 627 Nelson Street West! This charming 2-bedroom bungalow sits on a corner lot with beautiful lake views, offering 1,232 sq ft of bright living space including a spacious living room and an open-concept kitchen with plenty of counter space. Step outside to the large deck—perfect for sunsets or entertaining. The full unfinished basement awaits your vision (home gym? extra living space?). Just a short walk to downtown, the beach, and shopping, this home blends lakeside tranquility with urban convenience. Don’t miss out—schedule your showing today! (id:59911)
Coldwell Banker Momentum Realty Brokerage (Port Dover)
3033 Townline Road Unit# 130
Stevensville, Ontario
ONE LEVEL LIVING … This charming, fully finished, 3 bedroom, 2 bathroom, 1097 sq ft bungalow is nestled at 130-3033 Townline Road (Linden Ave) in the Black Creek Adult Lifestyle Community in Stevensville, just steps away from the Community Centre where residents enjoy fantastic amenities, including a clubhouse w/both indoor & outdoor pools, sauna, shuffleboard, tennis courts, Quonset Hut wood working shop for the hobbyist & a variety of weekly activities like yoga, line dancing, bingo, billiards, darts & more. Enter from the cozy front deck to the OPEN CONCEPT and spacious living area with vaulted ceiling, opening to the large eat-in kitchen featuring abundant cabinetry & counterspace. The laundry room is conveniently located off of the kitchen with a rear door to the XL COVERED deck and well-sized yard. Primary bedroom w/WALK-IN CLOSET, 4-pc ensuite, 2 more bedrooms, and another full bathroom complete the home. Private driveway with CAR PORT allows parking for 2 cars and leads to the OVERSIZED 16’ x 12.5’ insulated shed with hydro. Monthly fees are $1054.54 per month and include land lease & taxes. Some images are virtually staged. CLICK ON MULTIMEDIA for virtual tour, drone photos, floor plans & more. (id:59911)
RE/MAX Escarpment Realty Inc.
3033 Townline Road Unit# 353
Stevensville, Ontario
STEPS TO WALKING TRAIL … 353-3033 Townline Road (Cricket Lane) is a 2 bedroom, 2 bathroom, 1309 sq ft bungalow located in the Parkbridge Black Creek Adult Lifestyles Community, where residents enjoy fantastic amenities, including a clubhouse w/both indoor & outdoor pools, sauna, shuffleboard, tennis courts & a variety of weekly activities like yoga, line dancing, bingo & more. A large, covered porch welcomes you to this spacious home. Step inside to the open living area, branching off to a cozy family room with decorative trim in the doorway, and a bright dining room connecting to the kitchen. The functional kitchen offers abundant cabinetry and counter space, along with cabinet rails providing additional storage space above. Conveniently located off of the kitchen is a separate laundry room with side entrance. Both bedrooms boast WALK-IN CLOSETS with the primary bedroom offering a 4-pc ensuite bathroom, as well. Updated roof. Monthly Fees $1004.48 ($825.00 Land Lease + $179.48 Taxes). CLICK ON MULTIMEDIA for virtual tour, floor plans & more. (id:59911)
RE/MAX Escarpment Realty Inc.
