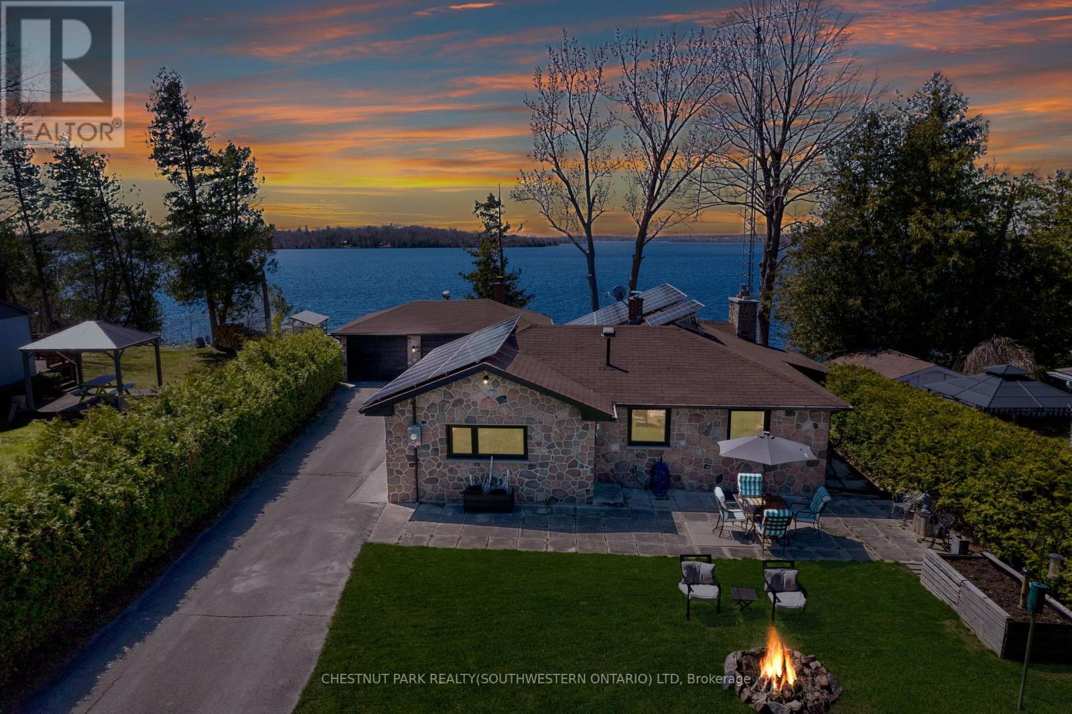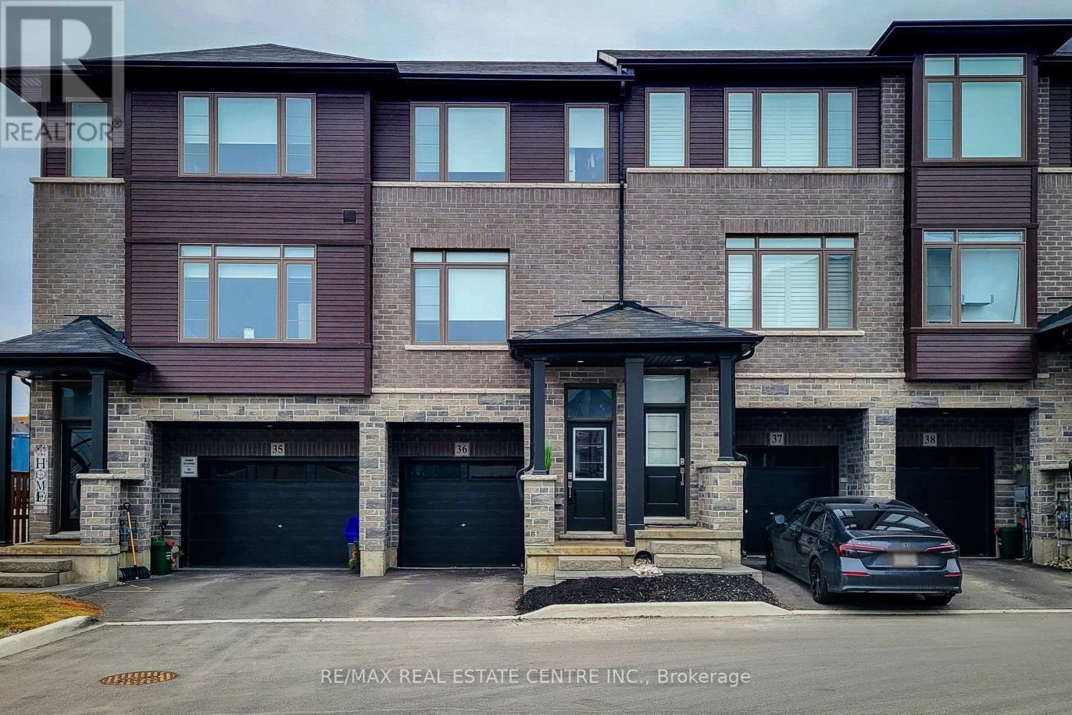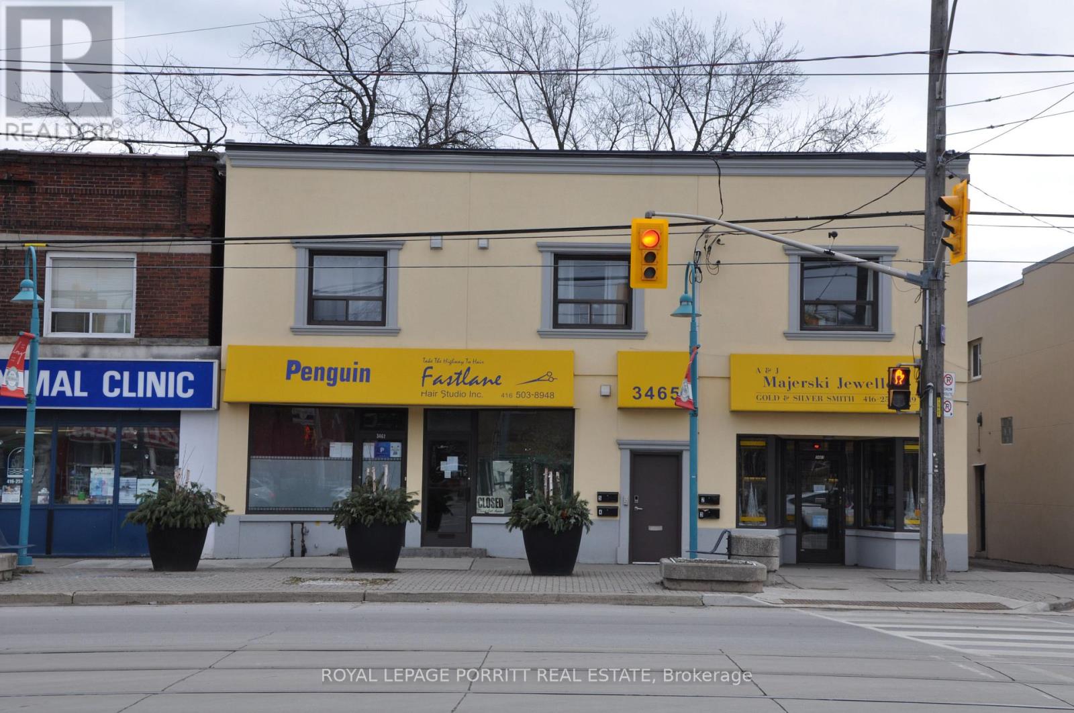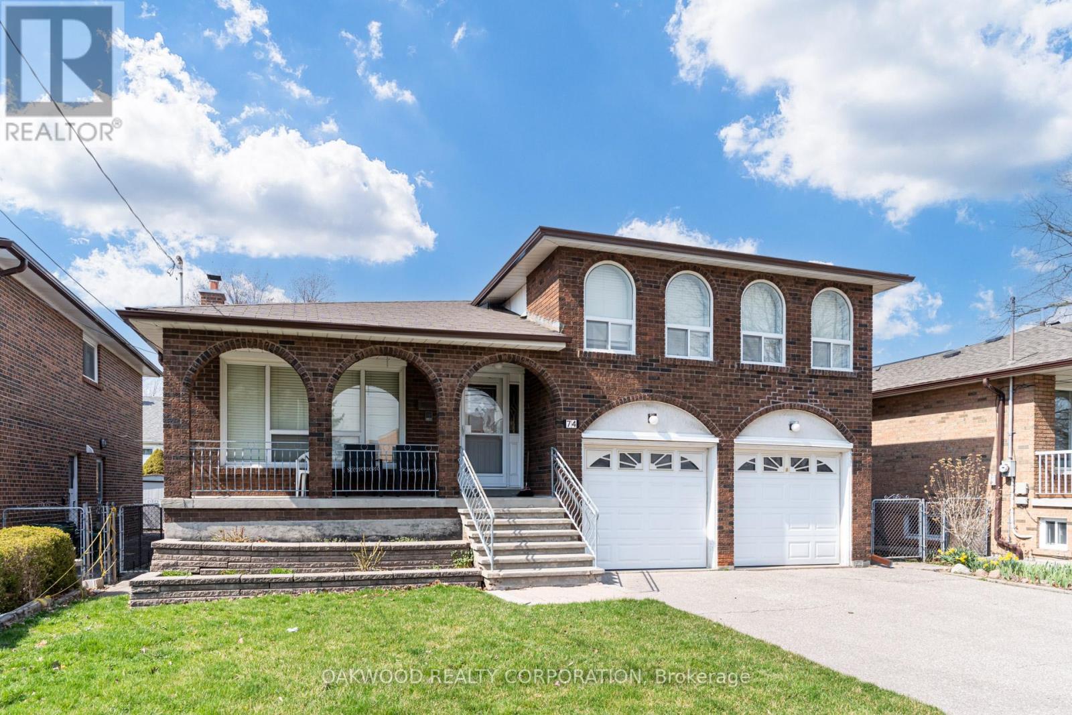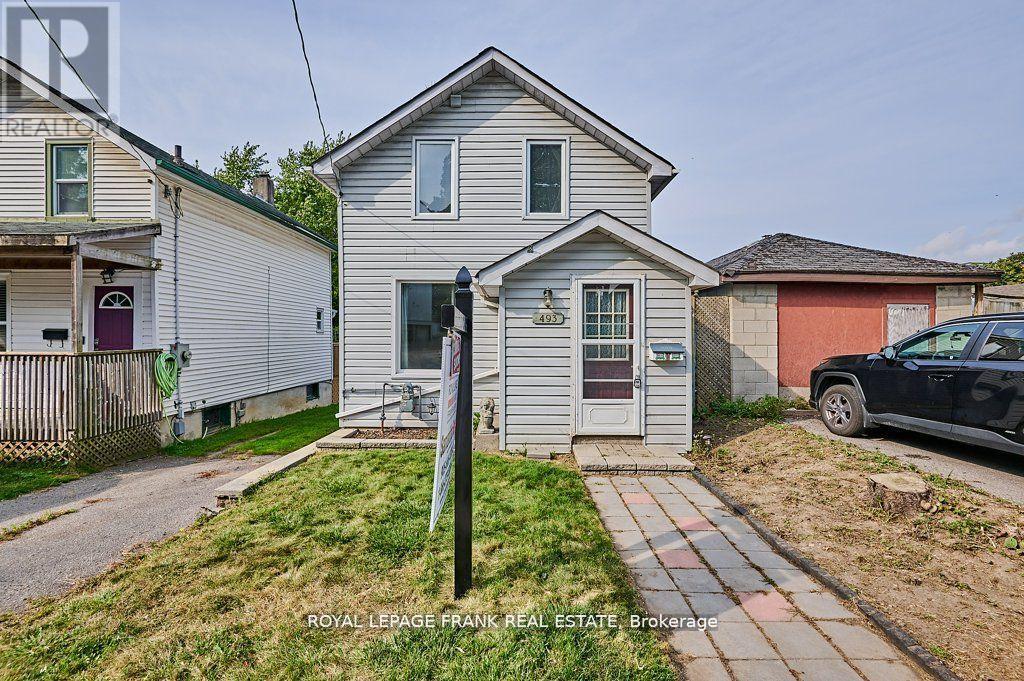128 Carlisle Road
Hamilton, Ontario
Welcome to 128 Carlisle Road, where thoughtful construction meets modern design in one of Carlisle's most sought-after locations. Set on a beautifully landscaped lot across from scenic Courtcliffe Park, this 2,500 sq. ft. executive bungalow offers the features today's buyers are looking for newer mechanical systems, spacious layouts, and solid construction that goes beyond cosmetic updates. For buyers who value the quality and innovation that come with more recently built homes, this one checks all the boxes: a walk-out basement finished in 2016, a saltwater pool and hot tub installed in 2019, triple-pane windows, a dry foundation, 9' ceilings, plastic plumbing, and quiet, non-squeaking floors, all elements that speak to the kind of home that's been well cared for and intelligently improved over time. Inside, the open-concept layout flows seamlessly through updated bathrooms, a main-floor office, and into a self-contained in-law/nanny suite above the garage, complete with its own full kitchen and 3-piece bathroom. Downstairs, you'll find an additional bedroom, a second office, and walk-out access to the backyard oasis featuring composite decking, low-maintenance landscaping, and a 24x24 bonus garage for your hobbies, toys, or storage needs. Key Features: 2,500 sq. ft. of modern, thoughtfully designed living space. Triple-car garage + separate 24x24 bonus garage. Saltwater pool & hot tub (2015)Walk-out basement (2016)In-law/nanny suite with kitchen & bath. Main floor & basement offices. Located directly across from Courtcliffe Park with trails and green space. Minutes to Burlington, Hamilton & the GTA. 30 seconds to local coffee & breakfast favourites (Tim Hortons & Breezy Corners). If you've been searching for a home that offers the quality of newer builds with space, flexibility, and potential to personalize, 128 Carlisle Road delivers. (id:59911)
Royal LePage Meadowtowne Realty
41b - 86 Rolling Banks Road
Alnwick/haldimand, Ontario
Your Waterfront Escape Awaits! Nestled on the serene south shores of Rice Lake, this property offers 75 feet of sparkling, west-facing waterfront - the perfect backdrop for unforgettable sunsets and year-round relaxation. Whether you're searching for a permanent residence or a four-season cottage getaway, this beautifully updated stone bungalow has it all. Inside, you'll find 3+1 bedrooms and 2 full bathrooms, including a finished walkout basement complete with a wood burning fireplace, sunroom and spacious rec room ideal for hosting family and friends. Enjoy the convenience of main-floor laundry, a brand-new kitchen with appliances (2024), and extensive updates including new windows, doors, soffit, fascia, and eavestroughs (2023). Efficient and comfortable living is ensured with three heat pumps and UV water filtration (2023). Step outside and explore the meticulously maintained grounds. A detached 3-car garage with a wood-burning fireplace offers extra storage or a great workshop space, while two fire pits set the scene for cozy summer nights under the stars. Water enthusiasts will appreciate the dry double-slip boathouse equipped with rails, winches, and cables, plus a 50' aluminum Ritley dock system featuring a swim ladder and sandy/rocky shallow entry into the clear waters. A concrete seawall provides long-term shoreline protection. Eco-conscious buyers will love the owned 10 KW solar panel system, supplying power directly to the home and R60 attic insulation. Located at the quiet end of a dead-end road, this once in a lifetime opportunity promises peace, privacy, and the ultimate waterfront lifestyle. (id:59911)
Chestnut Park Realty(Southwestern Ontario) Ltd
36 - 5000 Connor Drive
Lincoln, Ontario
Welcome to this charming 3-bedroom townhome, ideally situated in a peaceful neighborhood. This home offers the perfect blend of comfort, privacy, and accessibility, making it an excellent choice for families, professionals, or anyone seeking a relaxed lifestyle. Enjoy the luxury of having no units directly across from you, providing a greater sense of privacy and openness and easily accessible driveway space, ensuring hassle-free parking. Step onto the balcony off the kitchen, a perfect spot for BBQs and enjoying your morning coffee. Outdoor enthusiasts will appreciate being within walking distance to a large park featuring tennis and basketball courts, a scenic walking path, and a fun-filled splash pad. The backyard space adds another option for outdoor enjoyment and entertaining. Conveniently located near schools, grocery stores, and essential amenities, this townhome ensures easy living. Plus, the nearby wineries, breweries, and restaurants offer delightful dining and leisure options. This vibrant Beamsville community also hosts a variety of events throughout the year, fostering a welcoming atmosphere for residents. Don't miss your chance to experience this wonderful home and all the benefits of its prime location. Schedule a viewing today and see why this townhome is the perfect place to call home! (id:59911)
RE/MAX Real Estate Centre Inc.
48 Edminston Drive
Centre Wellington, Ontario
Introducing a gorgeous middle unit in sought after neighbourhood in Fergus W/ 2,040 square feet (basement included). This Sorbara built model is gorgeous, great layout, boasting main level 9' ceilings, lots of natural light, master bedroom 4 Pc Ensuite with double sink & walk in closet, floor to ceiling fibre insulation in unspoiled basement, enlarged window in tall basement, furnace wisely placed in a corner allowing great clear area for a finished basement at buyer's request, HE Furnace, Air Filter System. **EXTRAS** S/S Fridge, S/S Stove, S/S B/I D/W, Fresh Air System, Environ Sense 60 gallon HWT, 3Pc Roughed In Washroom in Bsmt.This property is spotless (id:59911)
Ipro Realty Ltd
#3 - 3465 Lake Shore Boulevard W
Toronto, Ontario
Renovated Large 1 Bedroom. Beautiful Kitchen With Stainless Steel Appliances. Laminate Flooring Throughout. Shared Laundry. Steps To 24 Hr TTC, Shopping, Restaurants, Grocery, Library, Parks, Schools, Transit. Easy Access To Downtown & Airport **EXTRAS** Tenant To Pay Own Hydro. Parking Additional $50/Month (id:59911)
Royal LePage Porritt Real Estate
6 Adam Street
Brampton, Ontario
Excellent Location!! Just renovated!!! 3 Bedroom 3 washroom detached home in Brampton. Located in a quiet, family oriented neighbourhood. Main Floor has an Eat-In Kitchen, Separate Dining Room And Spacious Living Room With Walk-Out To Deck And Private Backyard. Bonus - huge family room!! The Laundry Room is also on the Main level. The Second level has large primary bedroom with an ensuite. 2 additional bedrooms and a shared washroom complete the upper level. Close to Schools, Parks, Shopping, Transit and Hwy 410. Teanant pays 70 % Utilities. Basement rented separately. A Must See!! New closet doors have been installed. Appliances have been ordered. (id:59911)
Century 21 Millennium Inc.
62 - 5255 Guildwood Way
Mississauga, Ontario
Discover this impeccable, carpet-free ((Condo townhouse end unit)) in the vibrant heart of Mississauga, boasting gleaming hardwood floors across both main and upper levels, a tastefully upgraded kitchen adorned with quartz countertops, modernized bathrooms, an elegant iron-picketed staircase, and bathed in natural light, complemented by convenient proximity to visitor parking, direct garage access, and numerous upgrades, all presented in turnkey condition for immediate move-in. (id:59911)
RE/MAX Real Estate Centre Inc.
23-3 - 2420 Baronwood Drive
Oakville, Ontario
Bright and Spectacular 2 Bedrooms, 3 bathrooms End Unit townhome with 2 Parking Spots (Side by Side) and a Locker nestled in a quiet & friendly Dundas and Bronte neighborhood. Functional layout with open concept kitchen and Living room offers 9' ceiling, Lots of windows bring natural lighting from all directions. Large Kitchen counter top W/Stainless steel appliances, Double sink. Generously proportioned bedrooms, each bedroom has it own bath, primary bedroom W/3pc ensuite, and a thoughtfully designed, cozy layout with a 2nd balcony. Enjoy your own BBQ gas line on the 1st balcony. Walking distance to Schools, Daycare, Walk in Clinics, commercial plaza, Fourteen Mile Creek Park and More. Minutes to the Hospital, Bronte Creek Provincial Park and close to Main Hwy's (QEW, 403, and 407), Downtown Oakville, and the Lake of Ontario. (id:59911)
Royal LePage Real Estate Services Ltd.
74 Whitfield Avenue
Toronto, Ontario
DETACHED 5 LEVEL SIDE SPLIT LOCATED IN A FAMILY FRIENDLY NEIGHBOURHOOD, EASY ACCESS TO SCHOOLS SHOPPING AND TRANSIT, SEPARATE ENTRANCE TO FINISHED BASEMENT WOULD SUIT LARGE OR EXTENDED FAMILY, 2 CAR GARAGE WITH AMPLE ADDITIONAL PARKING. FURNITURE AVAILABLE AT NO EXTRA COST. (id:59911)
Oakwood Realty Corporation
320 County Rd 20 Road
Prince Edward County, Ontario
Discover the perfect blend of modern design and serene countryside living in this architectural gem, nestled along the sought-after Huycks Point Road. This beautifully crafted Scandinavian-style bungalow features a bright, open-concept layout with a sleek one-bedroom loft, a stylish three-piece bathroom, and a contemporary kitchen that opens to breathtaking pastoral views. Enjoy the tranquility of nature from your walkout, or take in stunning glimpses of Lake Ontario from your peaceful retreat. Ideal for individuals or couples seeking a quiet getaway, this cozy yet elegant home offers privacy, sophistication, and charm in one of Prince Edward County's most coveted locations. Just minutes from the County's top beaches and world-renowned wineries, this unique property makes it easy to embrace the laid-back lifestyle and vibrant local culture. Unwind at the end of the day with breathtaking sunsets around the outdoor fire pit, the perfect spot to relax and take in the peaceful surroundings. Come take a look, fall in love, and you too can Call The County Home. (id:59911)
Keller Williams Energy Real Estate
193 Harwood Road
Cambridge, Ontario
Welcome to 193 Harwood Rd, a charming 3-bedroom, 3-bathroom family home offering the perfect balance of comfort and potential. This spacious property features a large deck, ideal for outdoor entertaining or enjoying a quiet moment, and an inviting outdoor pool. Perfect for cooling off during those warm summer months. Inside, you'll find three generous bedrooms and three bathrooms, providing ample space and privacy for your family. The large unfinished basement presents a unique opportunity to customize the space to fit your needs, whether you envision a home theatre, gym, additional living area, or something else entirely. With its great location close to schools, parks, and local amenities, this home is an excellent choice for families looking to grow and make their mark. (id:59911)
Right At Home Realty
493 St. Lawrence Avenue
Oshawa, Ontario
Welcome to this charming 2-bedroom, 2-storey detached century home, nestled on a spacious ravine lot in a peaceful neighborhood in central Oshawa. This property offers a large living room, ideal for relaxing or entertaining, as well as a generously sized eat-in kitchen with a walkout to a 15 x 10 deck and expansive backyard, perfect for indoor/outdoor living! The upper level was renovated in 2022, central air, ensuite laundry and laminate flooring throughout. Parking for one vehicle on a shared driveway to the south of the property. This home is conveniently located near public transit, schools, shopping, and easy access to the 401 and GO Train. Utilities not included. (id:59911)
Royal LePage Frank Real Estate

