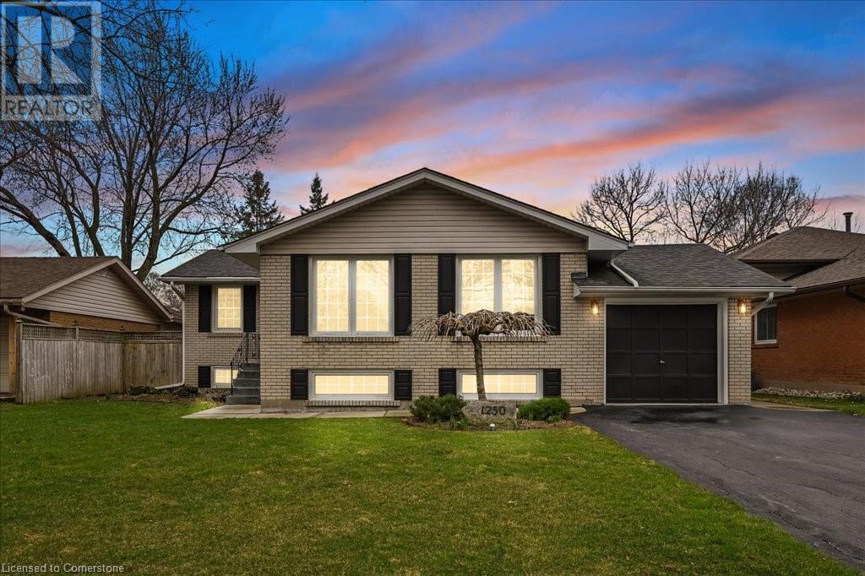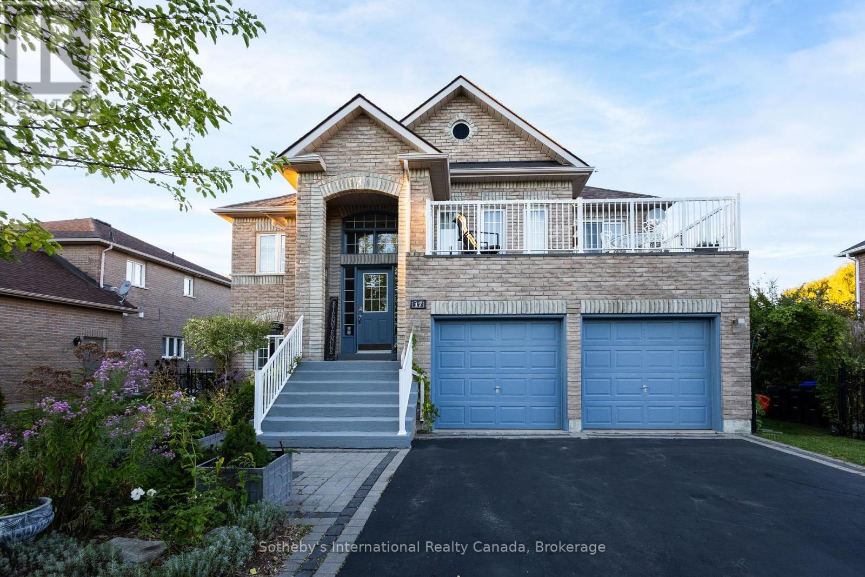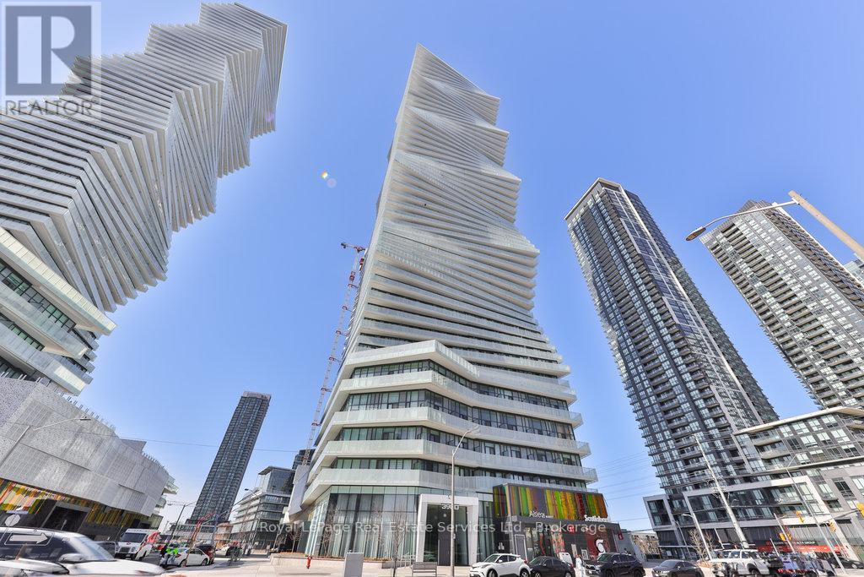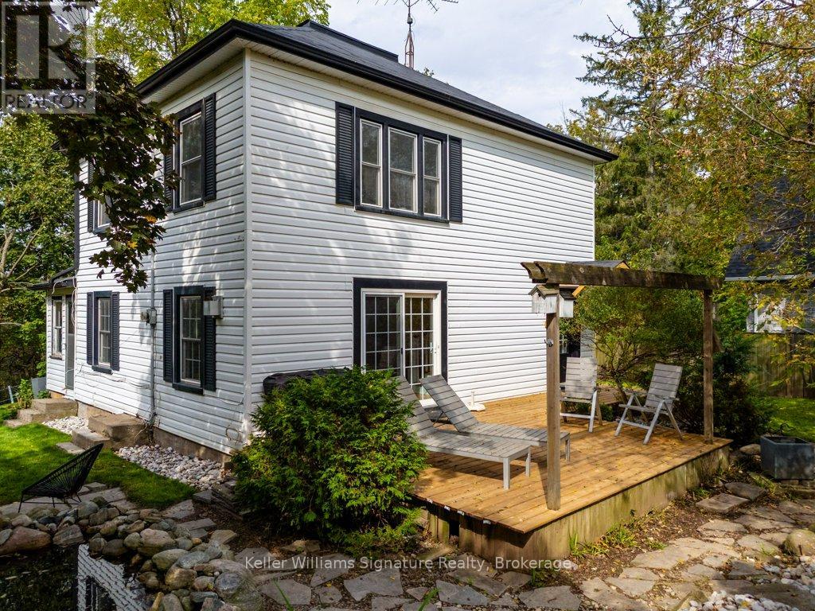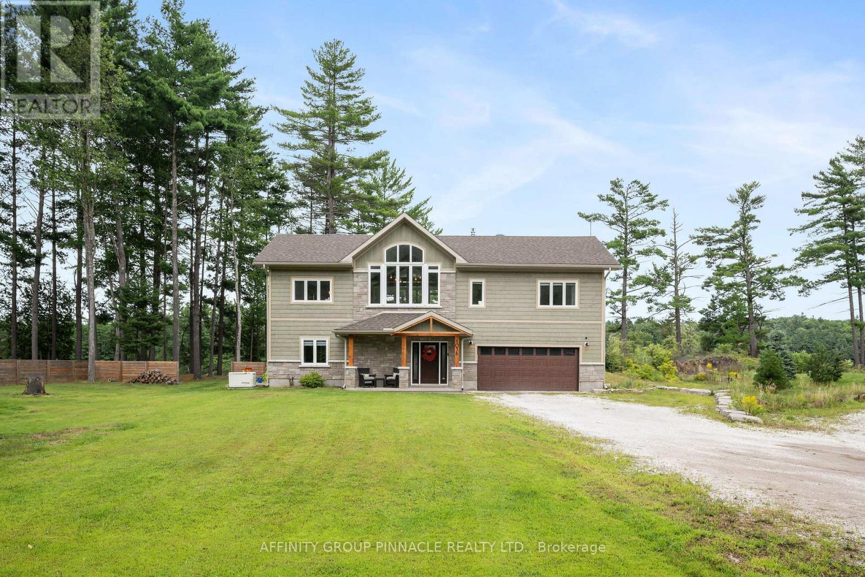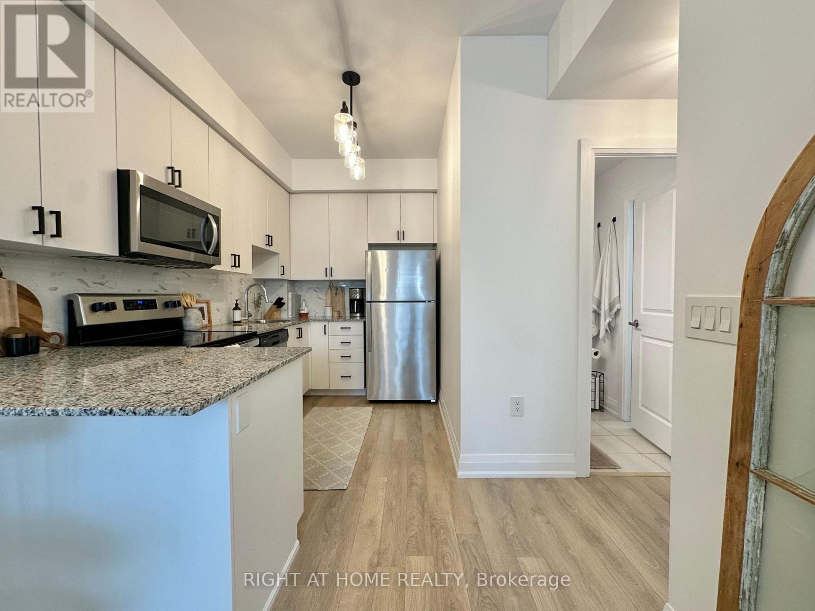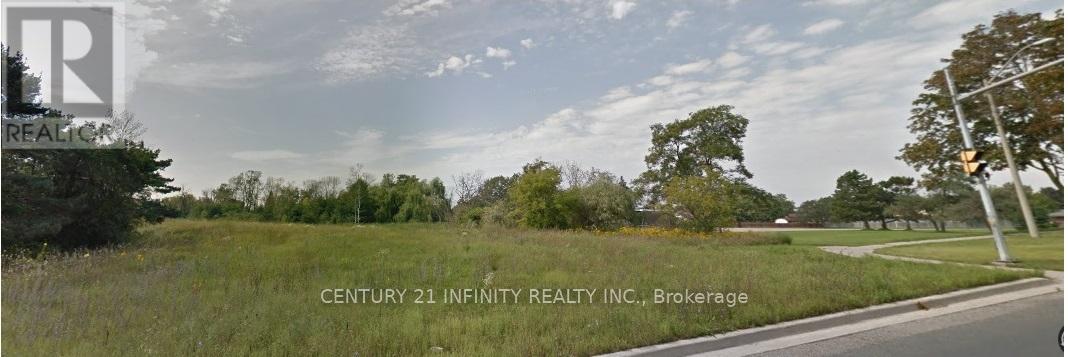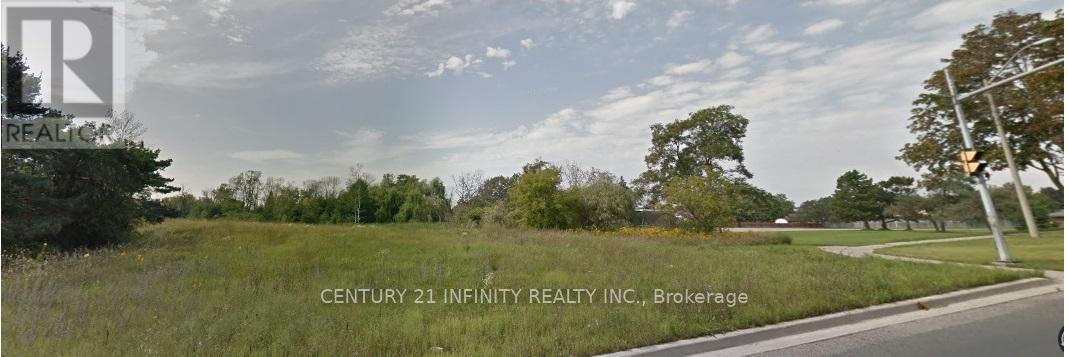76 Phillip Avenue
Scarborough, Ontario
Welcome to 76 Phillip Ave, a beautifully renovated detached home in the heart of charming Cliffside Village, just steps from the vibrant Upper Beaches. This amazing property offers the perfect blend of modern living and convenience, with easy access to GO Transit, TTC, parks, schools, and all the local amenities you need for a relaxed yet connected lifestyle. Set on a spacious lot, the home boasts a large backyard with a deck and outdoor garden shed, perfect for entertaining or unwinding. With plenty of space, the backyard offers endless possibilities for gardening, family gatherings, or even future development.Inside, the main floor features a bright, open-concept living, dining, and kitchen area that creates a welcoming atmosphere, ideal for hosting friends and family. A handy half bath off the kitchen adds extra convenience. Upstairs, you'll find three sunny bedrooms and a full bathroom, designed for comfort and family living.The fully finished lower level provides even more living space, with an additional bedroom, full bathroom, kitchen, and living/dining areas offering flexibility for extended family, guests, or even rental income potential. And when you're ready for some outdoor fun, you're just a short 15-minute drive from the beach or a quick walk to scenic waterfront trails.With its prime location, modern design, eco-friendly heat pump, and endless outdoor potential, 76 Phillip Ave offers a rare opportunity to own a move-in-ready home in one of Torontos most desirable neighbourhoods. A place to live, grow, and thrive! Priced to Sell! Motivated Sellers. (id:59911)
Keller Williams Innovation Realty
1250 Tavistock Drive
Burlington, Ontario
Welcome to your next adventure! This beautifully updated 3-bedroom, 2-bath raised brick bungalow offers comfort, style, and serenity. From the charming front entrance with its garden bed and updated door, step into a bright interior featuring crown molding, hardwood, and travertine flooring. Sun-filled living and dining areas flow into a chef’s kitchen with granite counters, a gas range, built-in microwave, and a buffet/barista nook—plus direct access to a backyard oasis. The primary bedroom offers a deep closet, while the updated main bath blends modern flair with classic touches. Side door perfect for in-law potential. Downstairs, enjoy a spacious carpet-free family room with a gas fireplace and oversized windows, a versatile bonus room for a gym, office, or guest space, and a second full bath with a glass-door shower. Out back, unwind in your private, serene, fully fenced two-tiered backyard oasis. Features a patio with gas hookup for BBQ, a garden shed, and stone steps leading to a lower-level flagstone patio, pond and peaceful waterfall—all surrounded by mature trees. Perfect for morning coffee or evening entertaining. Located in a prime area, walking distance to schools, parks, recreation center, and moments away from Costco, cinemas, restaurants, golf, and highway access. This home is truly move-in ready. (id:59911)
Keller Williams Edge Realty
17 Mair Mills Drive
Collingwood, Ontario
Rare multi-family opportunity in sought-after Mair Mills Estates ideal for co-ownership, multigenerational living, or rental income. This executive home features a flexible layout designed to accommodate two families, friends, or extended family, with the option for two parties to be on title. The property includes two fully legal self-contained apartments, offering privacy, comfort, and versatility. The ground-level unit features 3 bedrooms, an office, a 4-piece bathroom, laundry, open-concept living/dining/kitchen, a four-season sunroom (heated and air-conditioned), screened porch, and walkout to a beautifully landscaped backyard with deck and hot tub. The upper-level unit offers 3 additional bedrooms (one currently used as an office), a guest bathroom, a spacious primary suite with ensuite, walk-in closet and laundry, along with an open-concept kitchen with island, family room, and combined living/dining area. Enjoy two elevated outdoor spaces: a balcony over the garage and a large deck accessed from both the kitchen and primary bedroom. The two-car garage connects to both units, and the driveway offers parking for four vehicles. The fully fenced yard features 30 feet of raised garden beds and a built-in sprinkler system all just minutes from the trail system, Blue Mountain, and downtown Collingwood. (id:59911)
Sotheby's International Realty Canada
550 North Service Road Unit# 703
Grimsby, Ontario
Live at Waterview Condos with views of Lake Ontario & Toronto skyline in this 1 bedroom + den suite, situated in the perfect lakefront community with so much to offer! Featuring a smart layout with 9 foot ceilings, floor to ceiling windows, eat-in kitchen w/ breakfast bar, bright bedroom with walk-in closet and ensuite privilege to 4pce. bath w/ soaker tub. Feel at home while enjoying sunsets over the lake from the private & covered balcony. 1 underground parking space included. This is a poured concrete building offering superior noise reduction inside & out! Condo amenities include on-site concierge/security, rooftop terrace, gym & yoga room, meeting room, party room w/ kitchen, games room, bicycle storage, visitor parking. Pet friendly building. Part of the vibrant and fast growing niche of Grimsby-on-the-Lake with dining, retail and personal service, beach, off leash dog park, bird sanctuary, all by the lake & all walking distance. Located only 2km from Fifty Point Conservation Area and marina, and 4km from Costco plaza. 30 min. drive to Niagara Falls / US Border. Also close to future GO Train station at Casablanca (id:59911)
Tag Realty
3500 Lakeshore Road W Unit# 502
Oakville, Ontario
Beautiful water and forest views from inside this suite at one of Oakville’s most desired condominium buildings – Bluwater Condominiums! Enjoy complete privacy as this unit is located on the outside of the building, not facing the interior courtyard. This two bedroom plus den, two bathroom condo offers 1,205 sq. ft. of living space with exceptional views from every room. The top of the line kitchen has built in European appliances and Caesarstone counters overlooking the living room and dining room and is perfect for those who love to entertain. The master retreat offers a walk-in closet and spa like ensuite with separate soaker bathtub and full glass shower! Finest finishes throughout include Hardwood floors, Kohler fixtures, Upgraded light fixtures, Window Coverings, Gas BBQ hookup on balcony – the list goes on! Two parking spots and one locker included. Prime location with access to endless kilometers of treed walking and biking trails. The amenities in this condo make you feel like you are living in a hotel! 24 Hours concierge and security, Party room with built in bar and catering kitchen, Exercise Room, Hot Tub, Steam Showers & Sauna, Outdoor Pool & Hot Tub, Guest Suites & More! (id:59911)
Century 21 Miller Real Estate Ltd.
6005 - 3900 Confederation Parkway
Mississauga, Ontario
Luxurious 2-Storey Penthouse in the Heart of Mississauga. Step into this elegant 2-storey corner penthouse unit featuring 2+1 bedrooms, 2.5 baths + 2 parking spaces designed for elevated urban living. The bright & spacious living/dining area is seamlessly connected to an open-concept kitchen, perfect for entertaining. Floor-to-ceiling windows flood the space with natural light and a walkout leads to one of two expansive balconies with stunning views of Lake Ontario and the city skyline. Enjoy a total of 400 sq ft of private outdoor space across 2 wraparound balconies, one on each level. The main floor also includes a versatile office/den with expansive windows and inspiring views, ideal for remote work or a quiet reading space and a powder room. Upstairs, the primary bedroom features a 4-pc ensuite, walk-in closet & balcony access. The 2nd bedroom also offers balcony access and expansive windows, and 3-pc bathroom. An upper-level laundry area adds functionality & ease. The home is finished with 9 smooth ceilings in principal rooms & wide plank high-performance laminate wood flooring, combining comfort, style and function. Residents enjoy world-class amenities including a 24-hr concierge, hotel-style lobby, state-of-the-art fitness center, outdoor pool with shallow deck, party rooms, sports bar, cozy lounge areas with fireplaces, indoor/outdoor childrens playgrounds & splash pad, saunas, seasonal outdoor skating rink, rooftop terrace with BBQs & dining area and a multi-purpose games room with private chefs kitchen & dining space. Extras include 2 parking spaces located on the P1 level and 1 storage locker. Parking & amenities are included in the maintenance fee. This residence is just steps from Square One Shopping Centre, fine dining, entertainment, public transit, Sheridan College & University of Toronto Mississauga campus, with easy access to major highways. Rare opportunity to own a true luxury penthouse in one of Mississauga's most sought-after communities. (id:59911)
Royal LePage Real Estate Services Ltd.
6123 Guelph Line
Burlington, Ontario
Craving a peaceful escape from the city without sacrificing convenience? This charming century-old home in Lowville, Burlington, offers the perfect blend of serenity and accessibility. Nestled in the picturesque countryside, this lovingly maintained property is ideal for young families and professional couples seeking both tranquility and modern living.The heart of the home is the newly renovated kitchen, featuring bright, modern finishes and sleek stainless steel appliances perfect for creating culinary masterpieces. A 2-piece powder room adds a touch of modern convenience, while the refinished hardwood floors throughout the home enhance its warmth and character.The spacious living and dining area, with a cozy gas fireplace, provides a welcoming space for relaxation or entertaining. Outside, the expansive new deck offers the perfect spot for summer BBQs, with views of a tranquil pond and the surrounding natural beauty. Enjoy morning coffee in the sunroom, where the sounds of chirping birds create the ideal setting to start your day. Upstairs, you'll find three generously sized bedrooms and a stylish 4-piece bathroom, providing comfort for the whole family. The lower level offers a flexible bedroom or rec room, ample storage, laundry facilities, and an additional 3-piece bathroom perfect for guests or family gatherings. For those who enjoy hands-on projects, the detached garage with a workshop area offers plenty of possibilities. (id:59911)
Keller Williams Signature Realty
103b Carriage Landing Road
Horton, Ontario
Welcome to 103b Carriage Landing! This custom built waterfront home is located on the Ottawa River and offers majestic views, towering pines and beautiful rock outcroppings. This open concept home features large windows with tons of natural light, custom fireplace, cathedral ceilings with exposed beams and an entertainers kitchen. The main level features a large primary bedroom with a spa like ensuite and walk out to the waterfront view deck, additional bedroom, 4 pc bath. The lower level features a family room, large mudroom, additional bedroom, laundry room and a 3 pc bath. Outside you will find amazing views around every corner, stairs to the waterfront and a floating dock for all your water toys. In addition to the attached garage there is also a 2 car detached shop that would make a great workshop. Come see what life on the water is all about! Just under an hour to Ottawa! (id:59911)
Affinity Group Pinnacle Realty Ltd.
110 - 135 Station Street S
Belleville, Ontario
This 1 bedroom, 1 bathroom, luxury loft apartment is walking distance to Downtown Belleville which features boutique shopping and fine dining restaurants. No detail has been overlooked whendesigning and creating these beautiful apartments. The exquisite floor plan design offers openconcept living with a private balcony! The Magnolia also offers a fitness gym on the second floor. Common costs are an additional $205 per month and parking is an additional $60. (id:59911)
Century 21 Lanthorn Real Estate Ltd.
Century 21 Lanthorn & Associates Real Estate Ltd.
C801 - 5299 Hwy 7 Highway
Vaughan, Ontario
Located in the heart of Woodbridge, this boutique-style townhouse features a bright & open-concept layout with 9' ceilings, perfect for modern living. With 2 bedrooms, a large private patio that is perfect for entertaining, 1 underground parking & locker, this home offers comfort & convenience. Thoughtfully designed with stylish finishes, including laminate throughout, granite counter in kitchen & backsplash, it's ideal for first time buyers, downsizers, or anyone looking for low maintenance luxury living. Walking distance to Woodbridge Ave & provides convenient access to Hwy 400, 407 & 427 (id:59911)
Right At Home Realty
0 Park Road S
Oshawa, Ontario
Residential development site located on Park Road South, on the west side of Park Road, south of Cromwell Avenue. Great potential. The available land is an irregular shaped parcel of 4.3 Acres. Refer to the Reference Plan for exact measurements. Situated within minutes of access to Hwy 401, in a Regional Corridor. All information provided and advertised by the Seller and Listing Brokerage shall be verified by the Buyer and the Buyer's Agent as the Property is being sold on an "As Is, Where Is" basis without representation or warranty by the Seller or the Broker. (id:59911)
Century 21 Infinity Realty Inc.
0 Park Road S
Oshawa, Ontario
Residential development site located on Park Road South, on the west side of Park Road, south of Cromwell Avenue. Great potential. The available land is an irregular shaped parcel of 4.3 Acres. Refer to the Reference Plan for exact measurements. Situated within minutes of access to Hwy 401, in a Regional Corridor. All information provided and advertised by the Seller and Listing Brokerage shall be verified by the Buyer and the Buyer's Agent as the Property is being sold on an "As Is, Where Is" basis without representation or warranty by the Seller or the Broker. (id:59911)
Century 21 Infinity Realty Inc.

