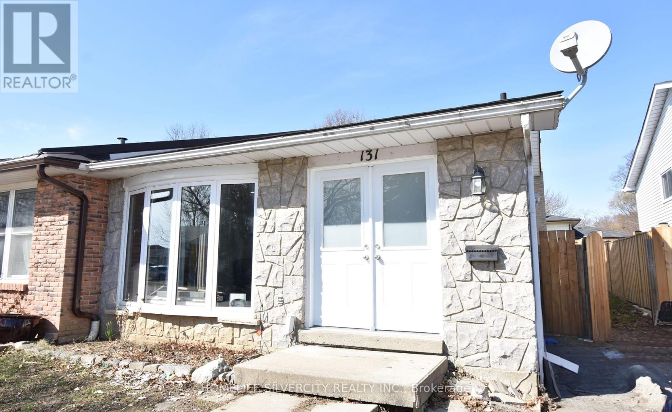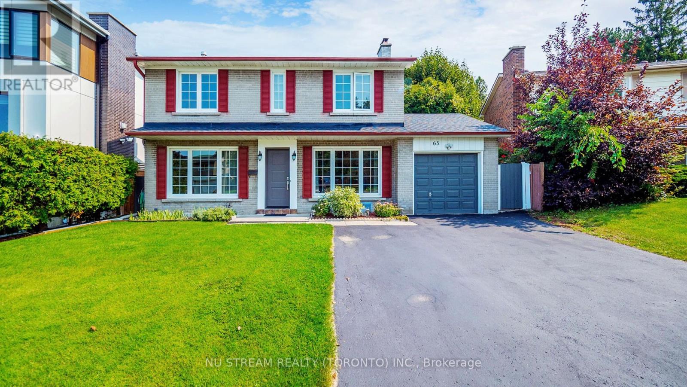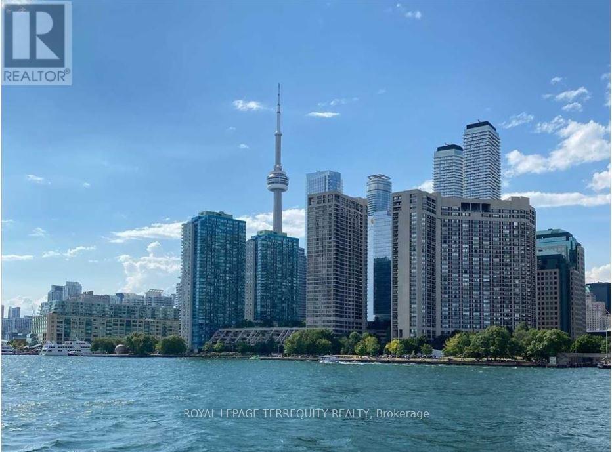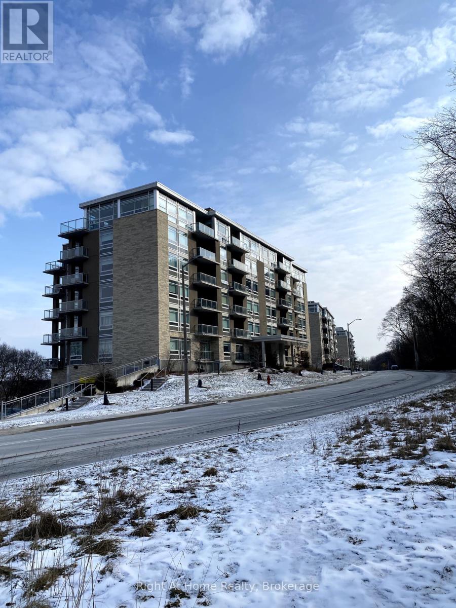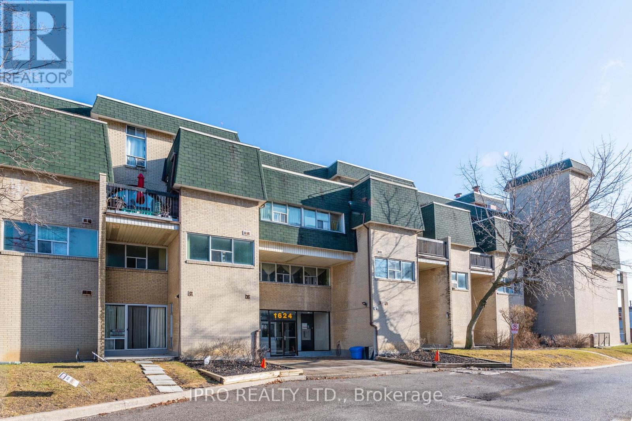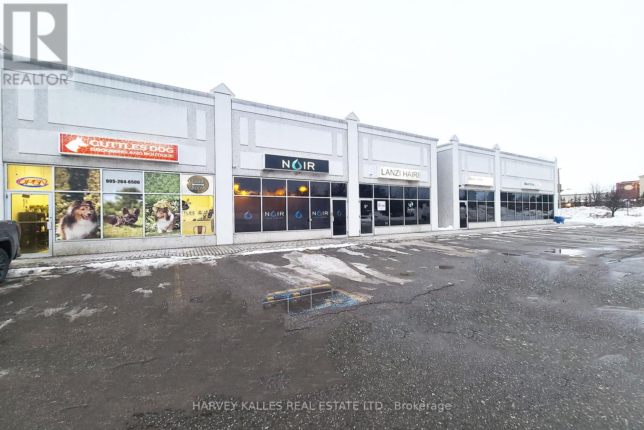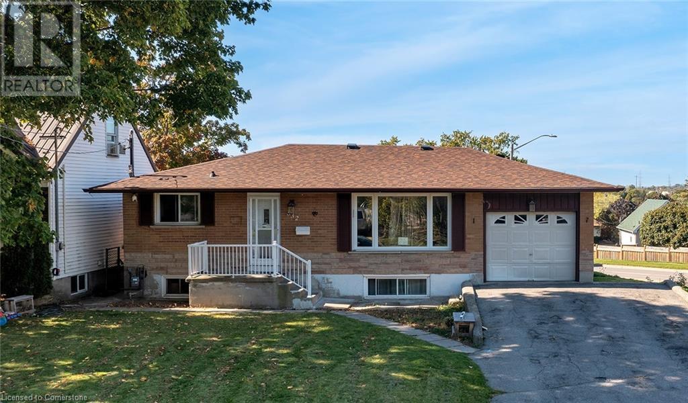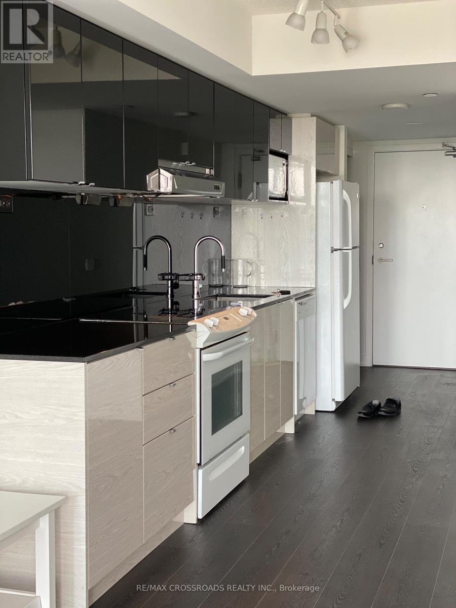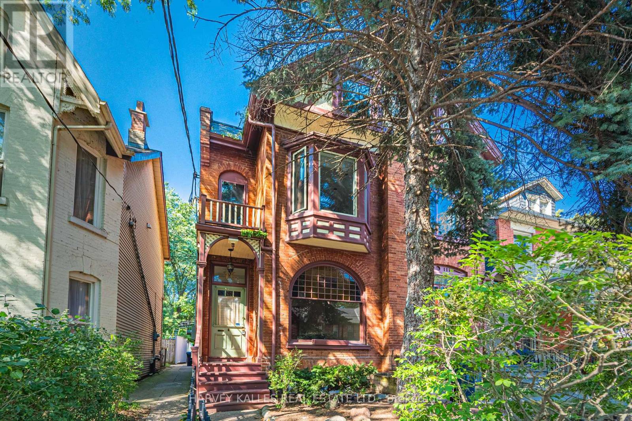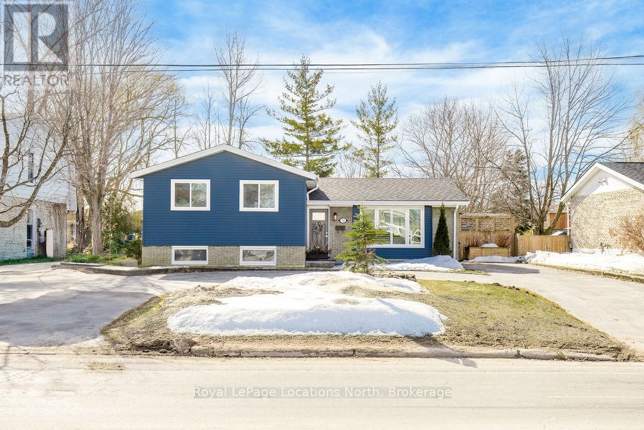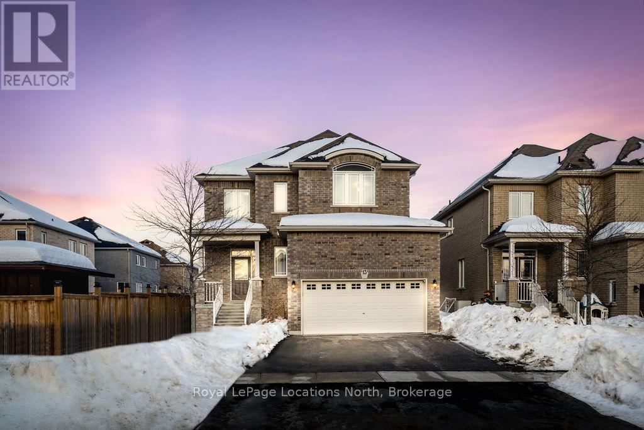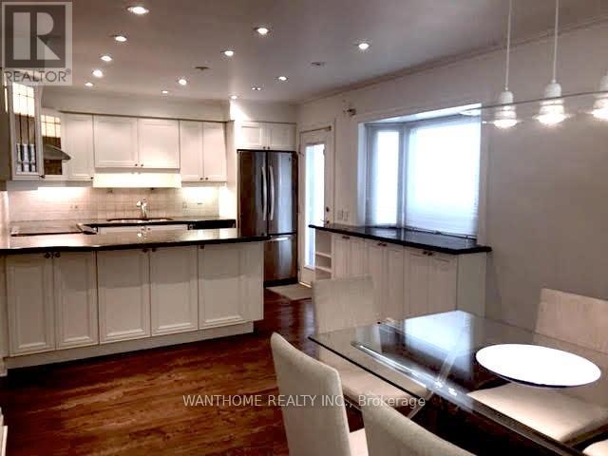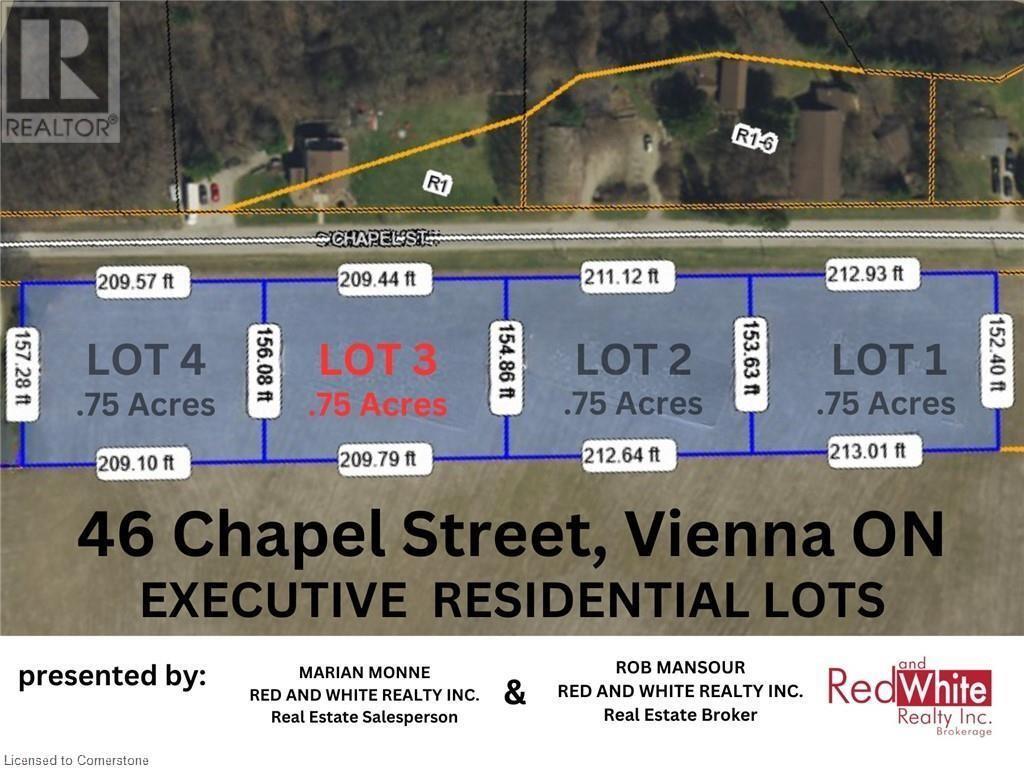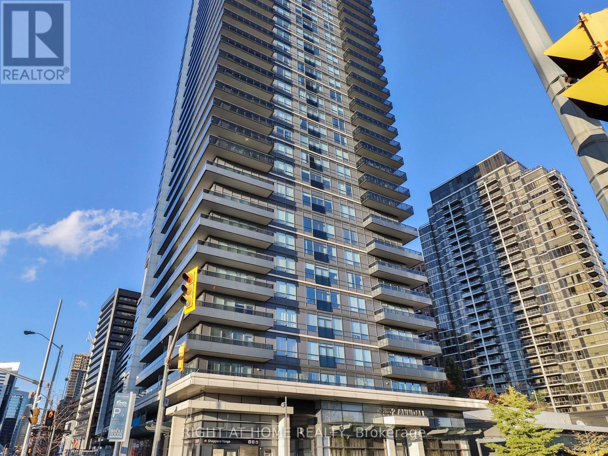131 Ashgrove Avenue
Brant, Ontario
This beautifully renovated semi- detached home on Ashgrove Street in Brantford is a rare find! Sitting on a spacious 30 X 100 ft lot, it offers the perfect combination of modern upgrades and functional living space. Featuring three bedrooms on the main level and two additional bedrooms in the lower level, along with a large recreation room complete with a cozy fireplace, this home is perfect for families, multi- generational living, or investment opportunities. The two stylish kitchens provide added convenience, while pot lights throughout enhance the bright and elegant ambience. With ample parking for two vehicles and a prime location within walking distance to schools, parks, and essential amenities, this home is truly a must-see. Schedule your private viewing today! (id:54662)
Homelife Silvercity Realty Inc.
65 Clansman Boulevard
Toronto, Ontario
4 Bedrooms Detached Home Backed Onto Cresthaven Park And Hillcrest Tennis Club, Beautiful Large Garden And Beautifully Landscaped, Excellent Location, Walk Distance To Public Library, Community Centre, Top Ranked Cliffwood Public School (French Immersion), AY Jackson & Zion Heights Schools,Close To Seneca Polytechnic, GO Train And Public Transit, Don Valley Trails, Community Centre W/ Pool, Shops And Restaurants. A Wonderful Community With Friendly And Quiet Neighbors, Roof 2022, HWT 2016, Furnace 2015 (id:54662)
Nu Stream Realty (Toronto) Inc.
Unit 3 - 290 Shuter Street
Toronto, Ontario
Medical/office space in a character-filled converted loft at 290 Shuter St. Brick-and-beam construction with high ceilings and large factory-style windows for great natural light, Top floor unit has a full kitchen and two bathrooms. Three floors available, each with elevator access and full accessibility. Sizes: 1st (2,418 SF), 2nd (2,499 SF), 3rd (2,554 SF) with a full kitchen. Lease one floor or the entire building. Tenant responsible for utilities and TMI. Located in a growing downtown area, steps from the Queen East 501 streetcar and a short walk to Yonge & Queen. Public parking nearby and easy access to the DVP or Gardiner Highways. Many potential uses, office, showroom, fitness, beauty/health/wellness clinic. (id:54662)
RE/MAX Professionals Inc.
Bsmt - 119 Royal West Drive
Brampton, Ontario
Luxury partially furnished Legal basement Apt in an upscale executive home backing onto lush green Ravine, newly built, never rented before Exceptionally large bedroom has luxury full ensuite bath and a Gas Fireplace.Private separate side entrance. Vacant and available right away.Owners live upstairs and would like to share their home with AAA tenant with established job and good credit.Perfect for a couple with one child or a couple. A luxury bedroom suite, Gas Fireplace and TV is included for tenant's use. (id:54662)
RE/MAX Real Estate Centre Inc.
Bsmnt - 208 Rosemount Avenue
Toronto, Ontario
**ALL INCLUSIVE** Fully Furnished & Renovated Lower Level Studio Apartment With Separate Entrance And Lots Of Natural Light. Very Large and Spacious Bachelor With Custom Kitchen &Granite Counter Tops, New Flooring, Pot Lights Throughout. Family Friendly NeighbourhoodMinutes To Parks, Groceries, Schools, Hwy, Steps To Transit. ALL UTILITIES AND FREE HIGH-SPEED INTERNET INCLUDED IN MONTHLY RENT. (id:54662)
Royal LePage Ignite Realty
3234 - 33 Harbour Square
Toronto, Ontario
WELCOME TO 33 HARBOUR SQ. THIS BEAUTIFULLY RENOVATED AND FRESHLY PAINTED 1 BED/ 1 BATH UNITCOMES WITH STUNNING VIEWS OF THE LAKE AND CITY SKYLINE.OPEN CONCEPT LAYOUT WITH LOTS OF NATURAL LIGHT. HOTEL LIKE AMENITIES.GYM, SQUASH COURT, PARTY ROOM, ROOFTOP POOL, SHUTTLE BUS , GUEST SUITES .PET FREE BUILDING. UNIT COMES WITH ONE PARKING. (id:54662)
Royal LePage Terrequity Realty
606 - 455 Charlton Avenue E
Hamilton, Ontario
A great opportunity to own a PENTHOUSE unit with floor-to-ceiling windows thru-out, offering amazing Escarpment views. Enjoy the open concept layout boasting a modern kitchen with quartz counters and upgraded stainless steel appliances, sun drenched living room and very private balcony. Nice Master Bedroom with spacious closet and Ensuite bathroom, a second Bedroom/Den and a very convenient 2nd full bathroom. Custom blinds and upgraded light fixtures. Carpet free unit, painted in neutral colours. In suite Laundry with upgraded washer/dryer adds to the comfort of living in this gorgeous unit. Great underground Parking spot #11 and extra large Locker #54 are included.Complex amenities include party room, gym, visitor parking and access to comunal terrace with BBQs. Amazing location, close to 3 major hospitals, public transit, shopping, dining, rail trail and Wentworth Escarpment stairs.Summer or winter, enjoy the Escarpment trees view and feel at the top of the world! (id:59911)
Right At Home Realty
92 - 1624 Bloor Street
Mississauga, Ontario
Attention first-time home buyers and investors. Welcome to this cozy 2 storey apartment boasting an Open-Concept Main Floor With Walkout To Large Patio. Spacious Bedrooms With Large Closets. Plenty Of Storage. Ensuite Laundry. Storage Room, Wall To Wall Windows Throughout. Amenities Include Indoor Pool, Sauna & Exterior Parking For Visitor. Close To Etobicoke Border. Close To Shopping Malls, Hwy 401,427,Qew, Subway, Go Station, Transit At Door Step. (id:54662)
Ipro Realty Ltd.
25 - 8099 Weston Road
Vaughan, Ontario
This spacious 1,295 sq. ft. retail space for lease in Unit 25 offers a prime opportunity for businesses seeking high accessibility. The unit features a large open layout with two convenient 2-piece washrooms, making it ideal for a variety of uses such as retail, dental offices, optometrists, fashion businesses, and more. Not permitted for restaurant or any type of eat in establishment. There are 3 designated parking spaces at the front of the building, with additional parking available behind the building for the owner. Tenants will be responsible for TMI ($1,057.32 per month) plus utilities plus HST and HVAC maintenance. Situated in an unbeatable location, this space is just minutes from Highways 400 & 407, Weston Road, York Transit, and a wealth of local amenities. (id:54662)
Harvey Kalles Real Estate Ltd.
532 Montrave Avenue
Oshawa, Ontario
LOCATION, LOCATION, LOCATION! Excellent opportunity for First Time Home Buyer or Investor. This recently renovated Bungalow is a LEGAL DUPLEX that sits on a large corner lot facing east! The main floor, or upper unit, features a large eat in kitchen, large living room with picture window, 3 bedrooms, a full 4 piece bathroom and a 2 piece powder room. The basement, or lower level, has a separate side entrance and features a large eat in kitchen, living room, 2 bedrooms and a full bathroom. Both units are fully equipped with in suite laundry! Roof and Eaves were replaced in 2022. Nestled in a tranquil neighborhood with easy access to 401, public transit and walking distance to major shopping centres, restaurants, schools and essential services. This property offers a fantastic opportunity for investors eyeing rental income or families seeking shared yet independent spaces or a mortgage helper. Versatile living options in a prime location. Don't miss your chance to own this exceptional home. (id:59911)
The Realty Den
1611 - 72 Esther Shiner Boulevard
Toronto, Ontario
Bright & Spacious One Bedroom Facing North Unobstructed City View With Huge Balcony. One Parking & One Large Locker Room Right Behind Included. Close To Subway Stations, Buses, Highway 401/404, Bayview Village, Fairview Mall, Ikea, Canadian Tire, Medical Clinic, North York General Hospital, Restaurants And Much More...567Sf + 98Sf Balcony = 665 Sf (id:54662)
RE/MAX Crossroads Realty Inc.
6286 Black River Road
Georgina, Ontario
Welcome to this cozy home nestled on a large lot! With an open concept living space, this home features plenty of natural light, creating a bright and airy atmosphere throughout. The expansive fenced in lot provides ample room for outdoor activities and future possibilities. Enjoy the ease of nearby grocery stores, schools steps to Sibbald Point, Briars Golf Club & Lake Simcoe Beaches. Whether you're relaxing indoors or exploring the great outdoors, this charming home has it all! (id:54662)
Century 21 Fine Living Realty Inc.
1934 Memory Lane
Pickering, Ontario
Charming 3-bedroom Pickering home for sale with a premium lot size, offering versatile space. This well-maintained property features a cozy living area, modern kitchen, large bedrooms and a spacious backyard oasis complete with deck and a relaxing hot tub. Perfect for families or entertainers, the partially finished basement adds extra room for recreation or guests. Don't miss the opportunity to own this inviting home with attractive amenities in a desirable neighbourhood. (id:54662)
Union Capital Realty
46 Spruce Street
Toronto, Ontario
Unleash your creativity and transform this red-brick beauty nestled in the heart of Cabbagetown, surrounded by historic Heritage homes and the lush spruce trees that gave the street its name. With its rich original architectural features, this home is brimming with character, ready for you to infuse your personal style and vision. The vibrant stained glass window casts a magical kaleidoscope of colour across the space, while the elegant cast-iron Victorian fireplace serves as an enchanting focal point, exuding warmth and timeless charm. With soaring ceilings and tall windows that flood the interior with natural light, the home feels airy, open, and inviting. The generous eat-in kitchen seamlessly opens to a deck and fully fenced lush backyard; the perfect space for hosting lively gatherings or enjoying quiet moments in your private outdoor retreat. As you ascend the double staircases, you'll find a space for everyone in the family, with three spacious bedrooms and a full bath on the second level. The loft-like primary suite on the third floor is a true sanctuary complete with its own fireplace, an expansive ensuite bathroom, and a walkout that leads to the potential for a sundeck to relax and unwind. This property is uniquely positioned next to a hidden, private park, shared exclusively with neighbours, offering a serene moment in the middle of the city. Whether you're designing your forever home or looking for a charming investment property, this is a true gem just waiting for the right vision and your TLC. Located in vibrant and celebrated Cabbagetown, you'll have access to an array of trendy restaurants, cafes, and boutique shops, plus you're only a block away from Riverdale Park, a true community treasure. Enjoy unmatched convenience, with minutes-to-downtown access and easy entry to the DVP. Not to mention, you'll love the rare benefit of parking on both sides of the street. This is an opportunity you don't want to miss! (id:54662)
Harvey Kalles Real Estate Ltd.
500 Sixth Street
Collingwood, Ontario
Fully Renovated with a Stunning Outdoor Oasis - Welcome to this beautifully updated 3-bedroom, 2-bathroom home situated on a 63 x 167 ft lot with mature trees. The fully fenced yard offers exceptional privacy, while the extensively landscaped backyard retreat features a large interlock patio, custom firepit area, flower boxes and lush gardens.The exterior has been beautifully updated with a new front door, lower-level windows, soffit, facia, eaves, siding, and a custom shed. The roof is approximately 2 years old. Strategically placed exterior pot lights illuminate both the front and back of the home, enhancing its nighttime ambiance. A circular driveway provides a grand entrance to this charming and meticulously maintained property. Step inside this fully renovated home and discover a modern kitchen featuring a large center island, pot drawers, custom handles and elegant pendant lighting, this space is equipped with stainless steel appliances, including a built-in microwave range, stove/oven and fridge. Overlooking the family room, it creates the perfect setting for entertaining, complete with California shutters. Throughout the home, you'll find all new trim, new doors, new hardware, adding a polished, contemporary touch. All three spacious bedrooms are conveniently situated on the second floor, along with a beautifully updated 4PC bathroom that exudes a fresh, modern feel. The primary suite boasts double closets for lots of storage. A separate entrance from the main floor provides easy access to the backyard perfect for pet owners or seamless outdoor entertaining with access from the kitchen. The fully updated lower level (2024) offers a stunning 3PC bathroom with a glass shower, stone flooring, multiple shower heads, and a custom vanity. The cozy family room is the perfect retreat, featuring a gas fireplace with a stone surround, new carpeting, pot lights, and great storage. A dedicated laundry space with wash tub completes this lower level. (id:59911)
Royal LePage Locations North
13 Academy Avenue
Wasaga Beach, Ontario
*POOL + HOT TUB* Welcome to this beautiful all-brick, two-story home, just eight years old, situated on a spacious 44 x 121 ft. lot in a sought-after, family-friendly neighborhood. With 4 bedrooms, 3.5 bathrooms, + 2,510 sq. ft. of well designed space, this home offers an incredible backyard retreat.As you step inside, the large foyer provides an inviting entrance with plenty of space to accommodate guests. The open-concept layout features 9 ft. ceilings + hardwood flooring throughout the main floor. A formal dining room offers space for a large harvest table,perfect for entertaining. The spacious kitchen features a large island, new pendant lighting, pot lights, a subway tile backsplash, + s/s appliances. A walkout from the kitchen leads to the back deck, making outdoor dining + BBQ-ing easy.The living room is surrounded by large windows that fill the space with natural light. The main floor laundry room doubles as a mudroom and is conveniently located off the 2-car garage with inside entry.Hardwood stairs lead to a second floor with 4 bedrooms. The primary bedroom serves as a spacious retreat, complete w/ a walk-in closet + an ensuite featuring a soaker tub + a walk-in shower. A secondary bedroom includes its own ensuite, making it a perfect private space for guests or family.The lower level is already framed with pot lights, offering a fantastic opportunity to finish the space to suit your needs.Step outside to a true backyard oasis. A brand-new heated saltwater pool creates the perfect summer retreat, while a hot tub off the large deck provides a relaxing escape year-round. The fully fenced yard offers privacy and security, making space for both entertaining + making family memories. Located in a family-friendly community, this home offers easy access to Hwy 26 for convenient commutes to Barrie or Collingwood. A short drive brings you to Beach 6, shopping, + the new Wasaga Beach Public School, making it the perfect location for families. (id:59911)
Royal LePage Locations North
61 Galloway Road E
Toronto, Ontario
Separate entrance, newly renovated, free Wifi, 4Large Bright Bedrooms with Closets, two full 3pcs bathrooms, Dining area and Kitchen, Close To Schools, Shops, Parks, TTC, minutes to 401, Walking distance to Guildwood Go station, University of Toronto , Centennial College, Pan Am sports Center Guildwood Inn. Tenant pays 40% of all utilities. (id:54662)
Keller Williams Advantage Realty
2619 - 238 Bonis Avenue
Toronto, Ontario
Luxurious Condo project "Legends At Tam O'shanter" built by TRIDEL. Just being adjacent by the Tam O'shanter Golf Course with scenic view. Price to sell including ownership of 2 parking space + 1 locker. Functional 2+1 Bedrooms layout. Large Den Can Be a Guest Bedroom Or Home Office easily. Split 2 Bedrooms floor plan. Large Prime Bedroom with 4-Pc Ensuite Bath & Walk-In Closet. Laundry Room ensuite in The Kitchen. Living/Dining Rooms Walkout To Balcony With City View. Over 900 Sq ft spacious Living Space - Just about $700 per sq ft. Better valuation than renting or new condo prices. Club House Style Recreational Facilities. Short Walk To Agincourt Public Library, Go Train, TTC Buses & Agincourt Mall: Walmart Supercentre, No Frills, Shoppers Drug Mart, Lcbo, The Beer Store..Banks.. **EXTRAS** Fridge, Stove, Dishwasher, Dryer, Washer. Ensuite Laundry In Kitchen. Newly Painted & New Laminate Floor In Bedrooms. Original owner - Pride of ownership! * (id:54662)
Right At Home Realty
185 Burbank Drive
Toronto, Ontario
Ravine Lot! Bayview Village 60 X 125 Beautifully Renovated (6 Years ago) Bungalow Home W/ Warm Rich Dark Stained Floors White Kitchen Granite Counters Ss Appliances Large Newer Windows Throughout. W/O To Balcony From Living Room & Lower Level. Large Patio. 2 Fireplaces Double Garage Direct Access To Garage From House. True Country Living In the City. Earl Haig High **EXTRAS** All existing appliances. All Window coverings, Lighting fixture. (id:54662)
Wanthome Realty Inc.
Lot 4 - 46 Chapel Street
Vienna, Ontario
Opportunity awaits! Build your dream home on one of these magnificent, private, executive lots (LOT 4). OVER 200ft FRONTAGE. Escape the big city and enjoy peace and serenity. Minutes from one of Ontario‘s top rated beaches, Port Burwell, and a short drive to Highway 401. All amenities are readily available in this spectacular location! Services including Hydro, Gas and Sewer will be available at lot line - Fiber Internet also available! PLEASE NOTE: Images are conceptual and not a representation of the completed constrution. You'll work with your builder, architect and landscape design people to create your own dream. ONLY 4 BUILDING LOTS AVAILABLE - DON'T MISS THIS OPPORTUNITY! (id:59911)
Red And White Realty Inc.
Lot 3 - 46 Chapel Street
Vienna, Ontario
Opportunity awaits! Build your dream home on one of these magnificent, private, executive lots (LOT 3). OVER 200ft FRONTAGE. Escape the big city andenjoy peace and serenity. Minutes from one of Ontario‘s top-rated beaches, Port Burwell, and a short drive to Highway 401. All amenities arereadily available in this spectacular location! Services including Hydro, Gas, and Sewer will be available at the lot line - Fiber Internet is alsoavailable! PLEASE NOTE: Images are conceptual and not a representation of the completed construction. You'll work with your builder, architect, and landscape design people to create your own dream. ONLY 4 BUILDING LOTS AVAILABLE - DON'T MISS THIS OPPORTUNITY! (id:59911)
Red And White Realty Inc.
310 Main Street
Prince Edward County, Ontario
Beautiful, bright and tastefully renovated commercial lease space available to be filled with your hopes and dreams. This adaptable open venue is right by the heart of Wellington's vibrant downtown and will be in seen by all who visit the downtown strip, year-after-year. Large new floor-to-ceiling storefront windows will make browsing your product a dream. The current tenant, Anice, has been charming locals and tourists alike for years and will garner a lot of attention on what will be next to fill this spacious lease. Be sure to not miss a chance to view this opportunity and see if it's perfect for your dream to come to life. (id:59911)
Century 21 Lanthorn Real Estate Ltd.
108 - 6151 Mayfield Road
Brampton, Ontario
Welcome To the Gateway to Brampton, Brand New 100% Commercial Retail Plaza Located At Airport Rd and Mayfield Rd Available From Mid December 2024, North Facing Unit With Approx. 1,352 Sq Ft, Huge Both Exposure With High Traffic On Mayfield Rd and Airport Rd. Excellent Opportunity To Start New Business Or Relocate., Excellent Exposure, High Density Neighborhood! Suitable For Variety Of Different Uses. Unit Is In Shell Condition, Tenant To Do All Lease Hold Improvements! (id:54662)
RE/MAX Gold Realty Inc.
3103 - 2 Anndale Drive
Toronto, Ontario
Introducing To The Public A Well Sought After Condo for Sale at Tridel Hullmark Centre Luxury CondoWith Direct Indoor Access To Yonge And Sheppard Subway Stations And Whole Foods Market. *Very Functional 1 Bedroom Unit Featuring 9 Feet Ceiling, Open Concept Layout With A Walkout To A Balcony.*Modern Kitchen With Stone Countertop And Stainless-Steel, Integrated Appliances. *Excellent Amenities: Outdoor Swimming Pool, Gym, Sauna, Steam Room, Party Room, Rooftop Deck & 24 HrConcierge. *1 Parking Included. *Minutes To Hwy 401, Restaurants, Coffee Shops, Cinemas, School, Park, Shopping, Etc. Immaculate Unobstructed North High Demand View. Access to Subway and Whole Foods Market from P1! (id:54662)
Right At Home Realty
