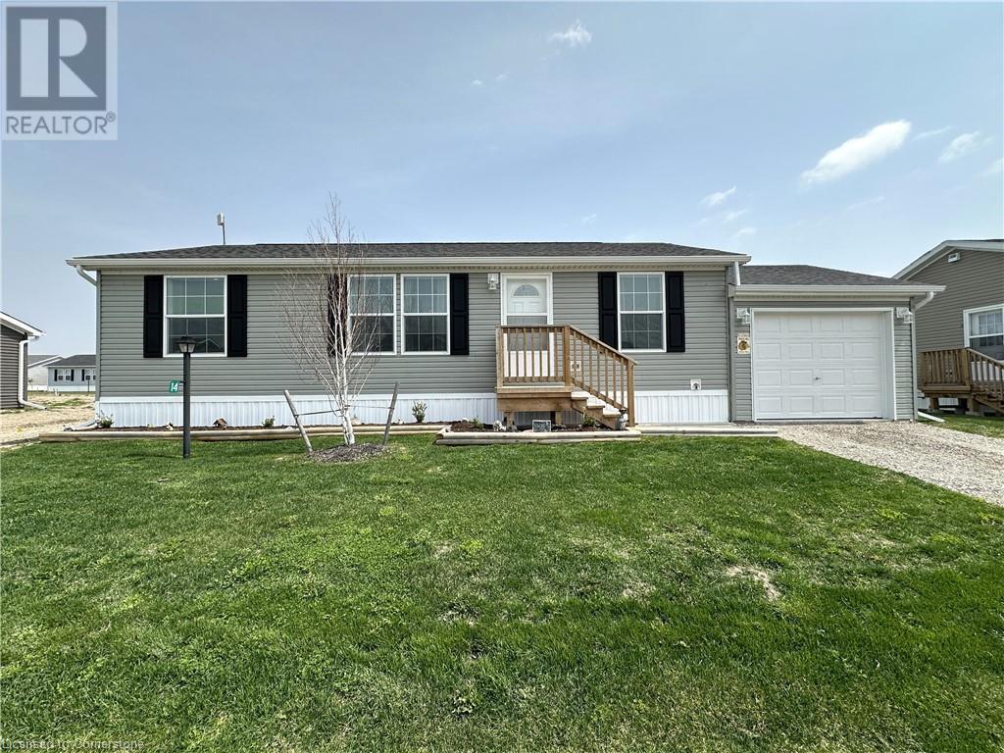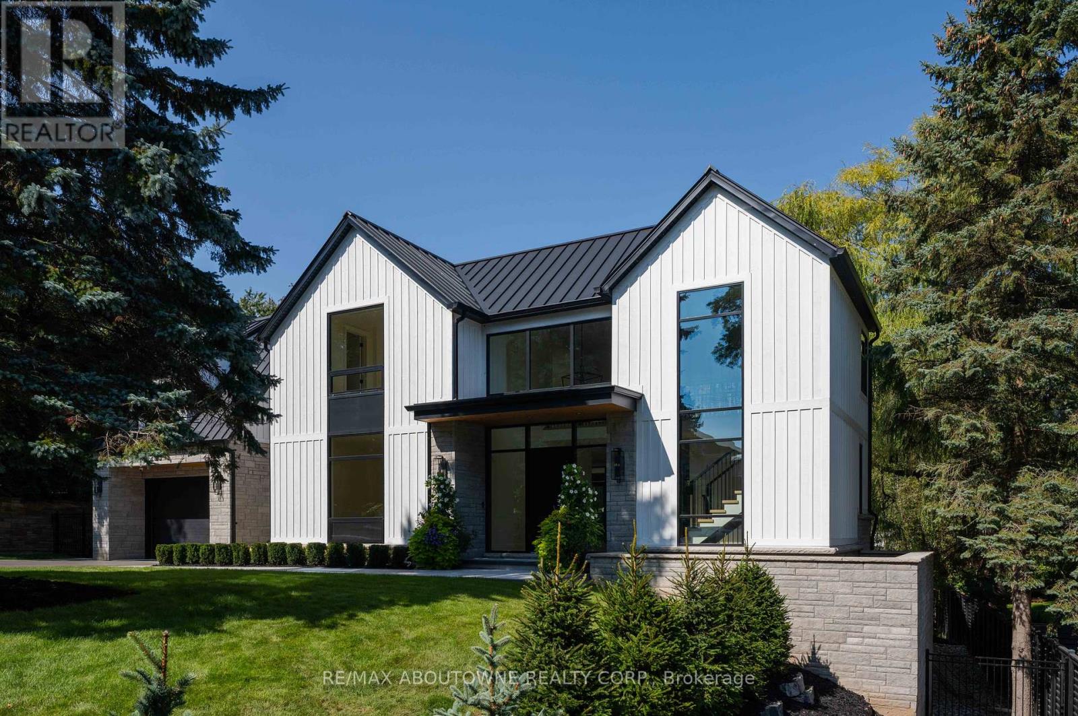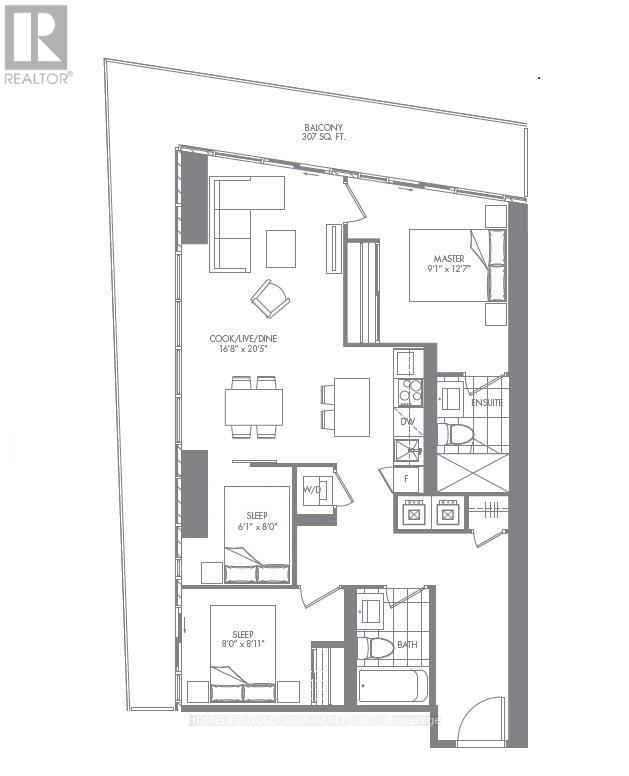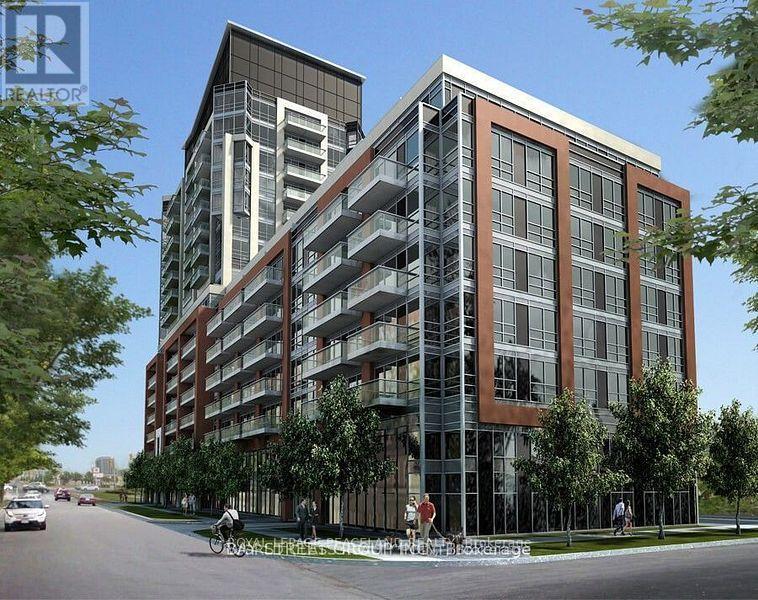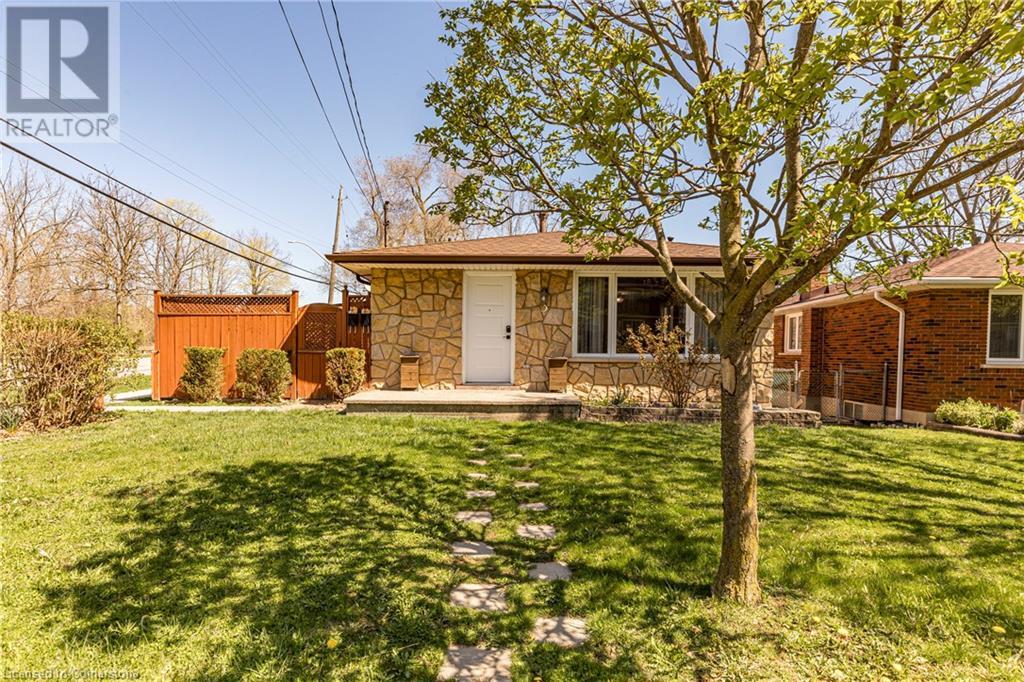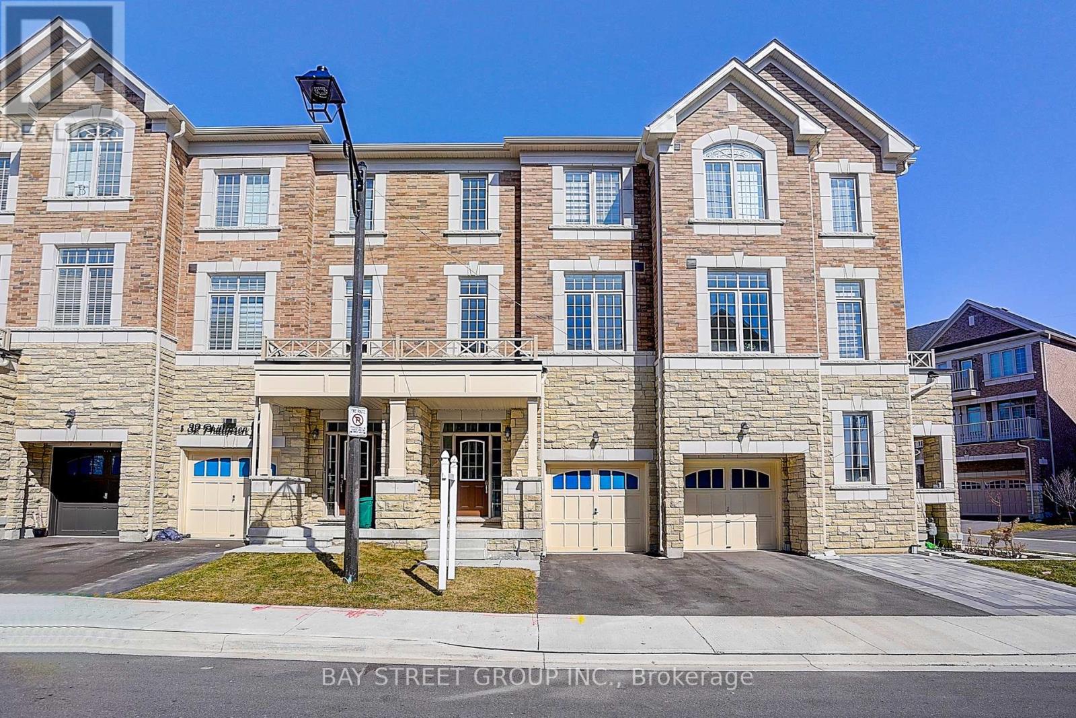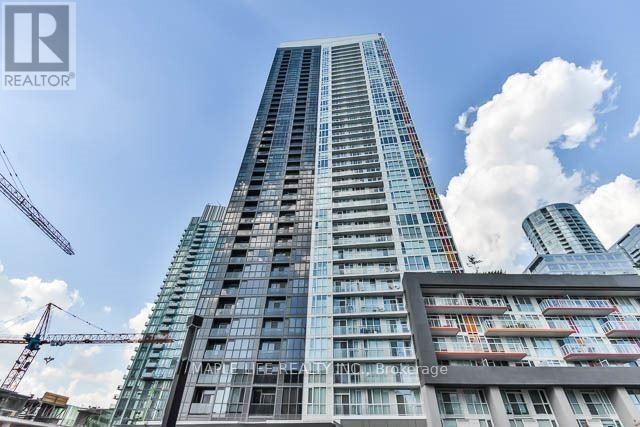25 Jenner Drive
Brant, Ontario
Welcome to this Stunning Brand New Detached Home in Paris! This spacious 4-bedroom, 4-bathroom home with a double garage offers over 2,800 sq. ft. of thoughtfully designed living space, including two primary suites ideal for multigenerational living or extra comfort. Step into a bright, open-concept layout featuring a gourmet kitchen with gas stove, built-in oven & microwave, stainless steel appliances, and a generous pantry. The breakfast area is large enough to serve as a formal dining space, freeing the dedicated dining room for use as a second sitting area or home office. The expansive family room overlooks the backyard, creating a cozy yet modern feel. Additional highlights include:9-foot ceilings on the main floor Grand double-door entry into a soaring double-height foyer Elegant oak staircaseModern zebra blinds throughoutConvenient second-floor laundry semi-ensuite bathroom for the 3rd bedroomDirect garage access to the homeNo sidewalk with room for 6-car parking. Located in a vibrant new subdivision in Paris, Brant, just moments from Brant Sports Complex, Hwy 403, and downtown Paris. Close to schools, parks, groceries, and all amenities. This move-in ready home is perfect for growing families seeking space, comfort, and a great community. Dont miss this opportunitybook your showing today! (id:59911)
Royal LePage Real Estate Services Ltd.
14 Copper Beech Drive
Haldimand County, Ontario
Immaculate 2 bedroom modular home! Located in a quiet, rural park community next to Selkirk Provincial Park, this sweet home is the perfect spot to retire or for those looking for a more peaceful lifestyle. A private driveway leads to the attached single car garage and the manicured front yard with perennial garden. Step up to the front porch and head inside to a modern, open concept living room with plenty of space to relax watching T.V. or your favourite book. The living room is open to the eat-in kitchen. Modern finishes, plenty of cupboard space and a pantry create the perfect spot to enjoy cooking and entertaining. The primary bedroom is on the north side of the home and features a private ensuite with shower and a walk-in closet. The second bedroom, office/den (or potential third bedroom) are on the south side of the home next to the full 4 piece bathroom. The laundry room is at the back of the home with access to the back door. Step outdoors to the patio area with plenty of space to barbecue, relax in the sunshine or visit with friends and family. Park amenities include an outdoor community pool to cool off in and private boat docks (for an additional fee). Just a short walk for stunning views of the canal and Lake Erie. (id:59911)
Royal LePage Trius Realty Brokerage
233 Lakewood Drive
Oakville, Ontario
Located close to the shores of Lake Ontario in South Central Oakville, on the picturesque cul-de-sac Lakewood Drive, this brilliant David Smalls designed home will captivate your senses. This 4+1 bedroom, 4+1 bathroom home offers over a total 6,500 sqft. of quiet luxury with high end fixtures, and fine textural details and materials. The main floors double height foyer and living room with large picture windows allow you to feel like you are living amongst the trees. The eat-in kitchen is truly a cooks haven. Marble countertops, large Oak island, gas range, additional wall oven and microwave, integrated fridge, freezer and dishwasher. A separate servery behind the kitchen is equally tasteful and stylish. Formal dining room, covered deck with fireplace, powder room and a mudroom that is an organizers dream, round out the main floor. Upstairs, the primary suite provides two walk-in closets and a blissful en-suite bathroom. Down the hall, you will find the laundry room and three additional bedrooms all have walk in closets and en-suite or Jack and Jill bathrooms. The walk out lower level allows for a true extension of your living space and was designed for whole home living. Find an office, gym, bedroom, bathroom and large open space with gas fireplace, and wet bar. The large sliding doors lead to an expansive covered patio and the heated salt water pool which is the centre piece of the backyard. Thoughtful, extensive landscaping and planting around the property provide privacy and a sense of well-being. High ceilings (10 main, 9 upper and lower), three car tandem garage, central vac, security system, heated tile floors, 3 fireplaces, smart home switch enabled, irrigation system. Close to excellent public schools, prestigious private schools, walking distance to Downtown Oakville, parks and so much more. This is truly a home for a those who enjoy thoughtful, subtle touches of luxury and comfort. (id:59911)
RE/MAX Aboutowne Realty Corp.
2350 Stone Glen Crescent
Oakville, Ontario
Bright and spacious rare 4 bedroom model! In sought-after Westmount Area in Oakville. Situated in a highly desirable family-oriented neighborhood close to hospital, parks, schools, transit and shopping. Very spacious floor plan, bright great room with gas fireplace, gorgeous kitchen with new quartz countertop and under cabinet lighting. Large primary bedroom with walk-in closet & ensuite. Recent updates include: new hardwood on upper and main floor, exterior/interior paint, door hardware and lighting. Roof approximately 3 years old (July 2022). (id:59911)
Century 21 Associates Inc.
3404 - 3883 Quartz Road
Mississauga, Ontario
Amazing M City 2 corner unit, 1of4 of the largest units in the building. 2 spacious bedrooms + 1 den with sliding doors and a window that can be used as a 3rd bedroom/office, and 2 full washrooms. Large 300+sqft wrap around balcony with beautiful unobstructed southeast views of the city including CN tower and the iconic Toronto skyline. Tons of natural light, high quality finishes & touches. Prime location close to public transportation, Square One shopping centre, restaurants, and grocery stores. Steps away from the library, YMCA, parks & trails, Sheridan College, U of T Mississauga Campus. (id:59911)
Homelife Golconda Realty Inc.
501 - 8888 Yonge Street
Richmond Hill, Ontario
Brand New, Never Lived In, One Bedroom one Bathroom unit, 9-ft High ceilings, a large balcony, abundant natural light from floor-to-ceiling windows, Laminate throughout, New modern kitchen is fitted with quartz counters with Back Splash, brand-new stainless steel appliances, The unobstructed south view bedroom with oversized windows, bathroom fitted with Quartz Countertops, large mirror, Many Modern Amenities, Close to Langstaff Go Station and Shoping Centre, Minutes to 407 and Highway 7 (id:59911)
Royal LePage Peaceland Realty
3 Veevers Drive
Hamilton, Ontario
Rare opportunity to own a spacious potential MULTIGENERATIONAL home in one of the area's most desirable neighbourhoods. This 4-level backsplit offers incredible versatility with two full kitchens and a separate walk-out basement—ideal inlaw suite. The main level features a bright and spacious living room, an eat-in kitchen, and convenient in-suite laundry. Upstairs, you'll find generously sized bedrooms and a 4-piece bathroom. The lower level feels nothing like a basement, thanks to large windows that fill the space with natural light. It includes a second full kitchen, spacious living area, two additional bedrooms, and another 4-piece bath. Ample storage throughout ensures comfort and functionality for every household. The expansive backyard backs directly onto a tranquil ravine, offering privacy and scenic views. Perfect for summer BBQs, entertaining, or relaxing with family. Whether you're a growing family or an investor, this property offers unmatched value and potential. (id:59911)
Exp Realty
Bsmt - 84 Song Bird Drive
Markham, Ontario
Newly renovated basement apartment, 2 bedroom W/separate entrance located in a very quiet & amicable neighborhood of the Rouge Fairways Community. Elegant kitchen with brand new S/S Appliances and 2 parking spots on the driveway. Prime location close to top-ranked schools, parks, library, grocery stores, restaurants, Home Depot, Costco, Canadian Tire, and more. Easy access to Hwy 407 and public transit. No pets/no smoking. Part of the basement for rent Landlord lives on main floor. Tenant pays 20% of utilities. (id:59911)
Smart Sold Realty
34 Phillipsen Way
Markham, Ontario
Welcome to 34 Phillipsen Way! This lovely townhouse with a spacious and functional layout offers both comfort and style. 2400sf (Floor Plan). Featuring 9' ceilings on both the 1st and 2nd floors. Bedroom on the first floor with a full washroom for conveniences. Elegant Wrought iron pickets for the stairs. Modern kitchen includes breakfast area, S/S Appliances & Kitchen Island , Sun-filled spacious family room with large windows. Hardwood Flooring Thru-Out. Oversized Primary bedroom with 5PC ensuite and a Large walk in closet. Easy Access to top-rated schools, HWY 407 and 401, Golf Course, Schools, Parks, Costco/Walmart/Canadian Tire/Home Depot And All Major Banks. (id:59911)
Bay Street Group Inc.
3222 - 135 Village Green Square
Toronto, Ontario
Provide Full Equifax Report W/Score, Employment Letter, Paystubs, Rental App. Tenant Must Provide Contents Insurance. $300 Returnable Key Depsoit.Measurements To Be Verified By Tenants. (id:59911)
Mehome Realty (Ontario) Inc.
1111 - 85 Queens Wharf Road
Toronto, Ontario
Toronto Water Front, Bright And Luxurious 1 Bedroom & 1 Washroom Suite, Floor To Ceiling Windows & Stunning Unobstructed City View, Steps To Park, Ttc, Tim Hortons & Sobeys Grocery. Close To Rogers Centre, Cn Tower, Aquarium, Financial District, Acc & Union Station. Minutes To Qew, Lakeshore & Dvp. Great Building Amenities: 24 Hr Concierge, Indoor Pool, Gym, Party Room, Whirlpool & More! (id:59911)
Maple Life Realty Inc.
2502 - 5 Soudan Avenue
Toronto, Ontario
Love + live in this 2 bed / 2 bath bright south view suite at the award winning art shoppe! Incredible split bedroom layout filled with sparkling natural sunlight and w/o balconies * unrivaled for it's convenience, within steps to everything you could desire! A rich array of amenities leaves nothing to the imagination * step away from two subway lines cross Toronto * 96/100 walk score * unobstructed downtown skyline views. Luxurious integrated kitchen appl w/breakfast island. Ensuite laundry * tons of closet space. One parking included. (id:59911)
Real One Realty Inc.

