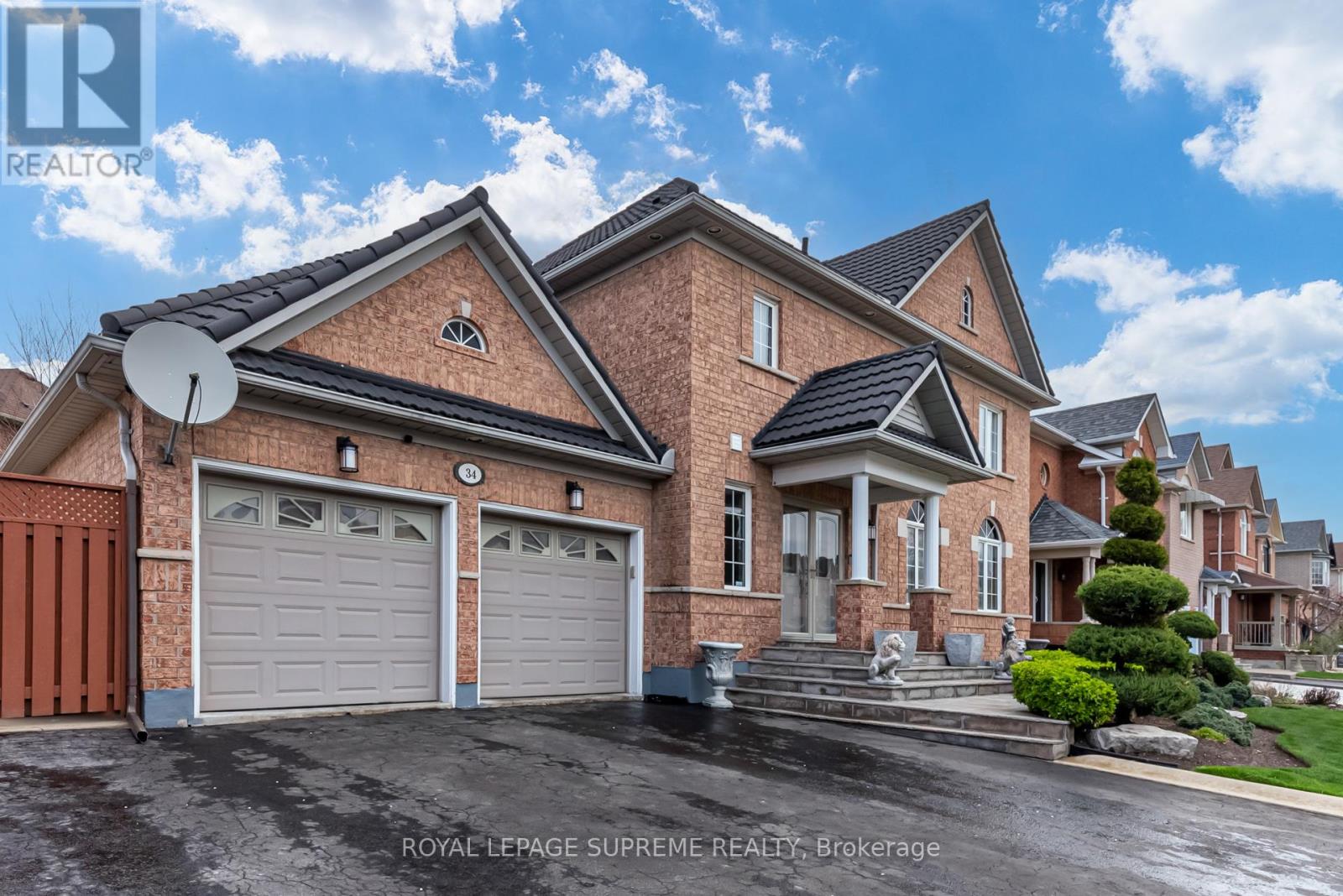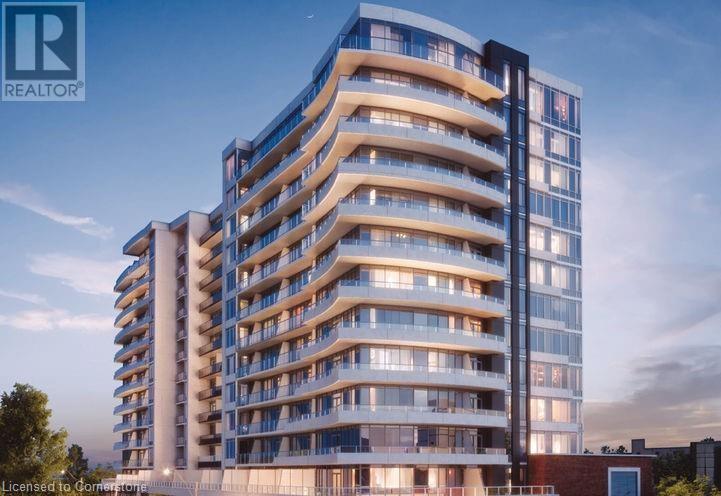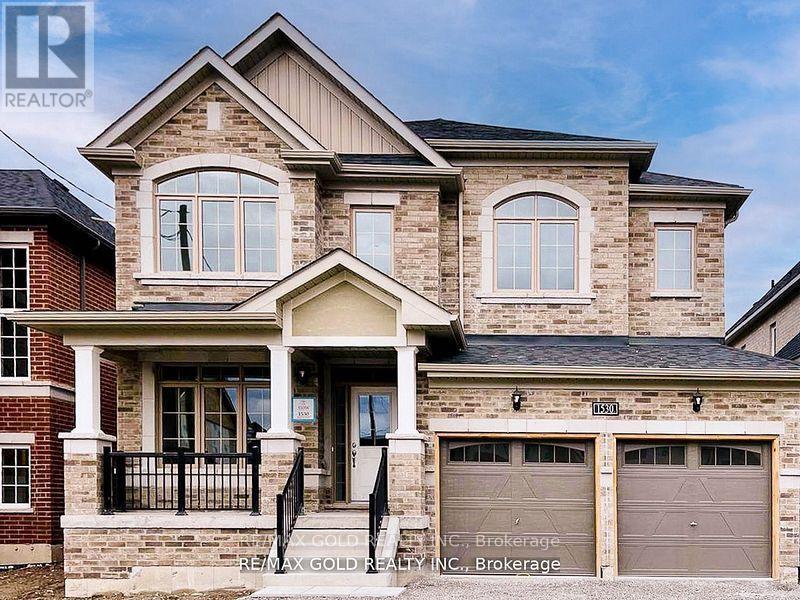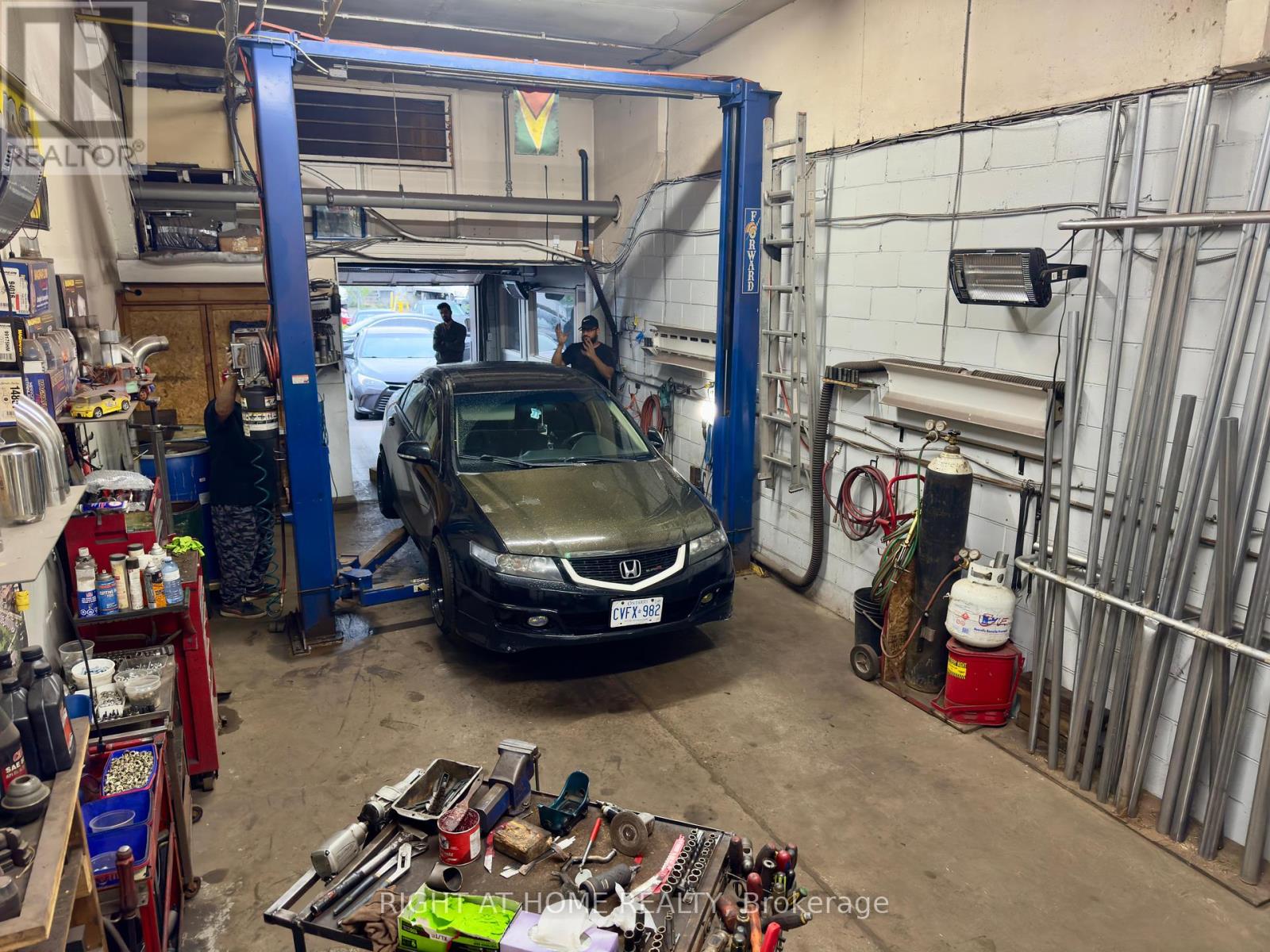Bsmt - 776 Avocado Crescent
Mississauga, Ontario
Spacious 2 bedroom apartment with separate entrance. Located in a fantastic neighborhood and close to amenities, Highway 407 and Public Transit. This move-in ready unit includes 30% of utilities (Heat, Hydro & Water), 1parking spot and an ensuite laundry. (id:59911)
Right At Home Realty
3559 Burningelm Crescent
Mississauga, Ontario
Step into your opulent 3-bedroom, 3-washroom retreat in the heart of Applewood, Mississauga! Freshly renovated with over $250k in lavish upgrades, this upper unit is a masterpiece of modern luxury. Revel in the ambiance created by fresh paint, expansive new windows, and inviting pot lights. The spacious open layout, an oversized island with a built-in dishwasher all appliances are brand new and unused. Nestled conveniently close to schools, grocery stores, parks, transit, and highways, this residence offers the epitome of convenience and comfort. Don't miss out on the chance to elevate your lifestyle schedule a viewing today and make this luxurious retreat your new home! (id:59911)
Goldcliff Homes Ltd.
508 - 3240 William Colton Boulevard
Oakville, Ontario
Superb rental opportunity in prestigious Upper West Side Condos! Welcome to one of Oakville's most sought-after developments-Upper West Side Condos-where upscale urban living meets everyday convenience. This one brm. + den suite offers a stylish blend of comfort, function, and modern finishes in an unbeatable location. Enjoy a thoughtfully designed interior featuring 9'ceilings, wide-plank laminate corner unit designed to flow seamlessly with open concept living space, expansive windows & sweeping balcony to welcome, air & stunning views. Kitchen has the smart storage, solid caesarstone counter top, backsplash, stainless Steel Whirlpool Range/hood, build-in whirlpool dishwasher, breakfast bar, Stainless Steel Frigidaire fridge. Upgraded bathroom floors, wall tiles. Spacious master with double cloth closet. The well situated den has tremendous sunlight, its walk out balcony and window enhances your instructed views. Over $34 Thousand spent in Multiple upgrades in this spacious unit. The 13th floor rooftop Terrace is a sky high playground for residents & their guest to socialize & entertain under the sun, Courtyard Entrance, Media Lounge, Dining Bar, Private Dining Rm, Gym/Movement Studio, Yoga/Stretch room, Coworking Space, Social Lounge, & Pet Spa, are some of the amenities in this Luxury Place you will call home. TV Ready Pkg. including Conduit for HDMI Cable with Elect. Receptacle at the top of conduit Plus backing. BH Home Technology Smart & Secure-that allows you to access your smart home's technology functions anytime & from anyplace-keyless Entry. EV Charging Station Parking Space. Tenant is responsible for all Utilities, including hot water heater rental. Conveniently located wit heavy access to major Hwy's (403/407/401) Memorial Hospital, Sheridan College. You're also close to an army of shopping & everyday essentials, including Longo's, Canadian Tire, LCBO, Walmart Supercentre, R.C. Superstore, banks, Fitness Centres & Popular dining options. (id:59911)
Harvey Kalles Real Estate Ltd.
1712 - 3880 Duke Of York Boulevard
Mississauga, Ontario
Beautiful Lake And City View. Stunning Features Like Premium Vinyl Flooring W/ Baseboard, Cabinets, Complete Unit Newly Painted And Professionally Detailed With Benjamin Moore Including Balcony Floor And Its Ceiling Along With 4 Accent Walls, Elec Fixtures (Lights, Switchboards, Balcony Lights), Both Washrooms Have New Mirrors And Light Fixtures, Kitchen Drain System With Faucet And Sinks. Absolute Show Stopper. Ready To Move In. High Floor, Unobstructed Views Of Sunrise. In The Heart Of City Centre W/ Easy Access To Square One all New Appliances (Refrigerator, Dishwasher, Exhaust System, Microwave), New Thermostat Installed For Temperature Control. (id:59911)
Homelife Silvercity Realty Inc.
23 Pearl Street
Mississauga, Ontario
Prime C4-zoned commercial property available for lease in the heart of Downtown Streetsville, featuring seven well-sized rooms ideal for a variety of permitted uses including schools, daycares, medical or dental offices, veterinary clinics, law or accounting firms, spas, beauty salons, or retail stores. Located within walking distance to both Downtown Streetsville and the GO Train Station, this highly accessible property is perfect for a live/work setup or client-facing business. The spacious backyard offers potential for conversion into additional parking, adding further convenience. The property is leased as-is, with all renovations and improvements being the tenants responsibility, making it a flexible and adaptable space for businesses seeking a prime location in a vibrant, high-traffic area. (id:59911)
Save Max Diamond Realty
34 Purdy Crescent
Toronto, Ontario
This detached four bedroom and four bath newer home is meticulously cared for, true pride of ownership. Step through the grand double doors into a beautifully designed main floor, showcasing a spacious chefs kitchen with top-of-the-line stainless steel appliances and awalk-out to a professionally landscaped and fully fenced yard. A formal dining room and a cozy living area complete the perfect space for both everyday living and entertaining. Upstairs, the primary bedroom retreat offers his and hers closets and a luxurious four-piece ensuite. Threeadditional generously sized bedrooms and a full bath provide plenty of space for family or guests. The professionally finished basement expands the living space with a large recreation area with fireplace, great for entertaining, a private office, a full bathroom, a spacious laundryroom, storage and cantina. Enjoy a private drive with plenty of parking leading to an oversized double car garage with direct access into the home and backyard, offering even more storage options. This home features a range of notable upgrades, including a long-lasting steel roof andan integrated sprinkler system, among others. Conveniently located near restaurants, shops, parks, highways, and transit. (id:59911)
Royal LePage Supreme Realty
908 - 430 Square One Drive
Mississauga, Ontario
Brand New, Never Lived In One Bedroom Plus Den Condo, Steps from Square One Shopping Centre & Sheridan College. Convenient Access to City and GO Transit, Highway 403, and Nearby Amenities. Grocery Store at Building's Base. Enjoy 24-Hour Security, Brand new, never-lived-in one-bedroom plus den condo, steps from Square One Shopping Centre and Sheridan College. Convenient access to city and GO Transit, Highway 403, and daily amenities. Grocery store at the building's base. Enjoy property amenities including 24-hour security, sun terrace, outdoor lounge, gaming lounge, theater, outdoor yoga/meditation deck, exercise room, and party room. Terrace, Outdoor Lounge, Gaming Lounge, Theater, Outdoor Yoga/Meditation Deck, Exercise Room, and Party Room. (id:59911)
First Class Realty Inc.
212 King William Street Unit# 1113
Hamilton, Ontario
Amazing opportunity to lease a new condo in the heart of Hamilton's vibrant King William/James St. North district. Minute walk to the Hamilton GO station, cafes, restaurants and so much more. Parking spot, storage locker, gym, pet wash, high level kitchen/lounge and upper deck and large balcony with escarpment and city views. Unit includes extra large vanity, huge master bedroom plus den, open concept kitchen and so much more. Unlimited Bell/Fibre internet is included in the lease. (id:59911)
Royal LePage State Realty
1530 Prentice Road
Innisfil, Ontario
Only A Year Old * Bright & Spacious Detached 4 Bedroom Approx. 3,100 Sq Ft Located In Alcona By The Lake Area! Minutes To Innisfil Beach, Harbour Resort & All Amenities. Open To Above Family Rm, Separate Living & Dining Rm, Main Floor Office Which Can Be Convert It To Bedroom, Hardwood Flr On Main Level, Oak Staircase, ! 9' Ceilings. Large Kitchen W/Granite Counters & Central Island. Upper Level Features Four Spacious Bedrooms With Executive Ensuite Access Ft. Spacious Master Bedroom W/5-Peace Ensuite, All Bedrooms With Washrooms. (id:59911)
RE/MAX Gold Realty Inc.
340 - 19 Bellcastle Gate
Whitchurch-Stouffville, Ontario
Stouffville is an exciting growing community offering an escape close to the City. Urban modern Upper unit condo Townhome w/ XL17x19 ft roof top patio, 2 bed 1.5 bath red brick, Private W/I 9.5x5.25ft Locker infront of parking space, surrounded by breathtakingravines, pond, trails, & nature in Stouffville. Step inside the spacious open concept living, dining & kitchen area w/ soaring ceilings, wallto wall Industrial style windows, w/o to a private balcony, HE lam flrs. Full size upgraded U-shaped kitch w/ granite cnters, backsplash,shaker cabinets & loads of cnter space, lrg peninsula that o/l living area. M/f 2pc powder rm. Gorgeous white spindle & wood railingstaircase leads to 2 Queen size bdrms w/ floor to ceiling Industrial style windows, plush carpeting, master w/ walk in closet. 4pc bath w/full size tub & convenient stacked laundry .Up to the entertainers maintenance free outdoor (no cutting grass) roof top patio truly is abeautiful space you will enjoy. (id:59911)
Century 21 Millennium Inc.
B2 - 76 Sherry Road
Toronto, Ontario
Mechanic shop with tremendous potential for growth! This well-established business has been serving as a mechanic and muffler shop for 20 years under the same owner, with a loyal customer base. The shop is fully equipped and comes with one compressor, one hoist, one bearing press, one pipe bender, two toolboxes, and all necessary tools and inventory included, making it turnkey for a new or experienced mechanic. Additionally, it features a custom-built loft space, a washroom, and ample extra storage. The shop includes six parking spaces outside, a fenced yard, a covered balcony, and five electric heaters for comfort. Theres room for another hoist, providing opportunities to expand services. The property also comes with a hot water tank (owned), one welding machine, one gas torch, and a radio/surround sound system for convenience. The flexible lease is available for renegotiation with the landlord, and the current rent is affordable, making it an ideal investment in a high-demand area. Dont miss this opportunity! (id:59911)
Right At Home Realty
207 - 90 Aspen Springs Drive
Clarington, Ontario
Beautiful & Bright 2 Bdrm End Unit W/Extra Living Room Window! Juliette Balcony W/Sunny Western Views. S/S Fridge & Stove, Built-In Dishwasher, Stacked Full-Size Washer/Dryer, Hot Water Tank Owned. Freshly Painted W/Laminate Flrs Thru-Out. Ceramic Backsplash, Pantry W/Built-In Shelves & Barn Door Feature. Updated Lighting, Closet Organizers In Bdrms. Move-In Ready! Low Maintenance Fees!. Owned Parking Spot Just In Front Of Building Entrance. Situated steps from public transit, parks, schools, and shopping centers, with easy access to GO Transit and Highway 401 for effortless commuting. Don't miss the chance to experience the welcoming and vibrant community of Bowmanville. **EXTRAS** S/S Fridge & Stove, Built-In Dishwasher, Stacked Full-Size Washer/Dryer. Freshly Painted W/Laminate Flrs Thru-Out. Ceramic Backsplash, Pantry W/Built-In Shelves & Barn Door Feature. Updated Lighting, Closet Organizers In Bdrms (id:59911)
Sutton Group-Admiral Realty Inc.











