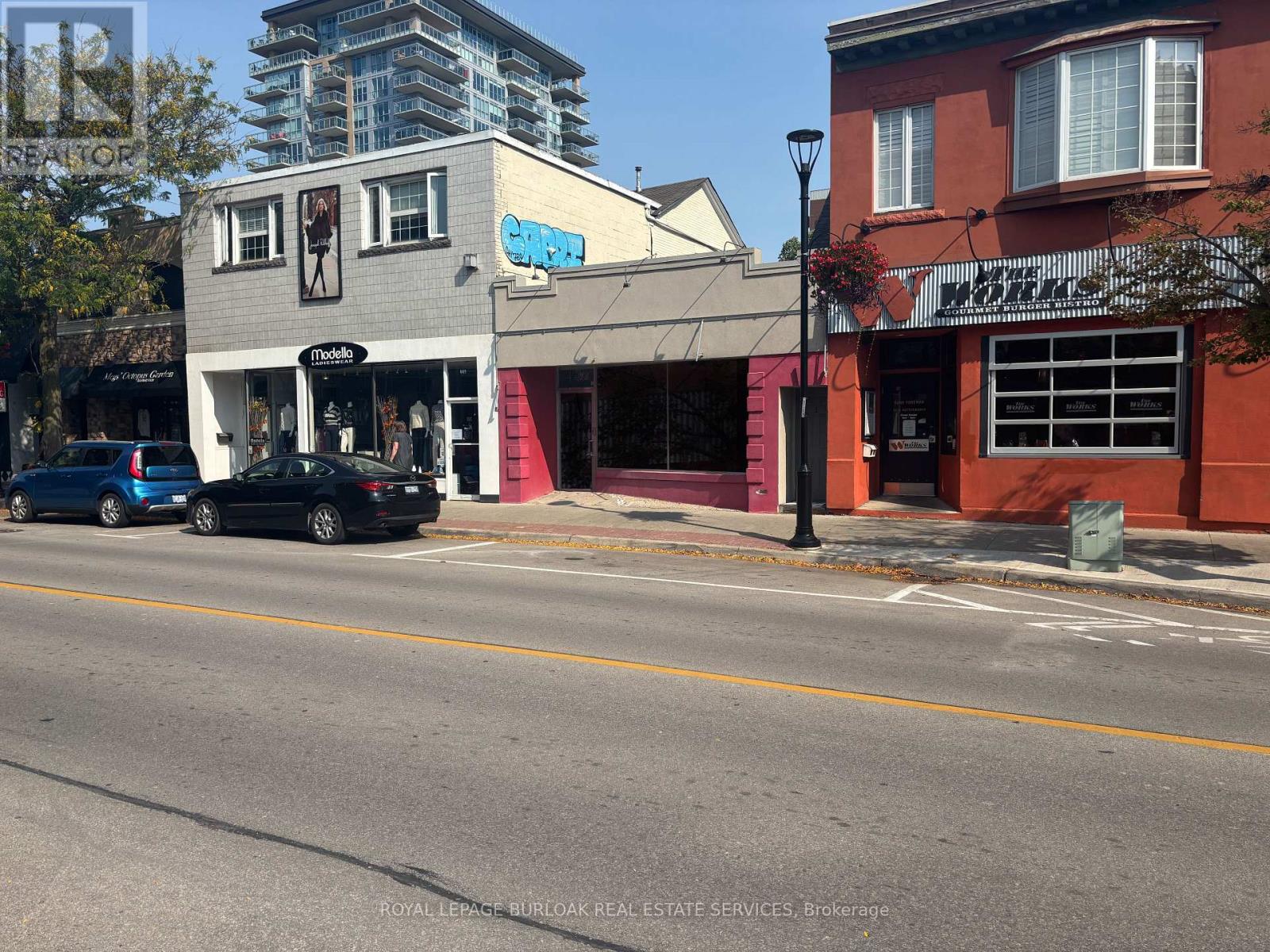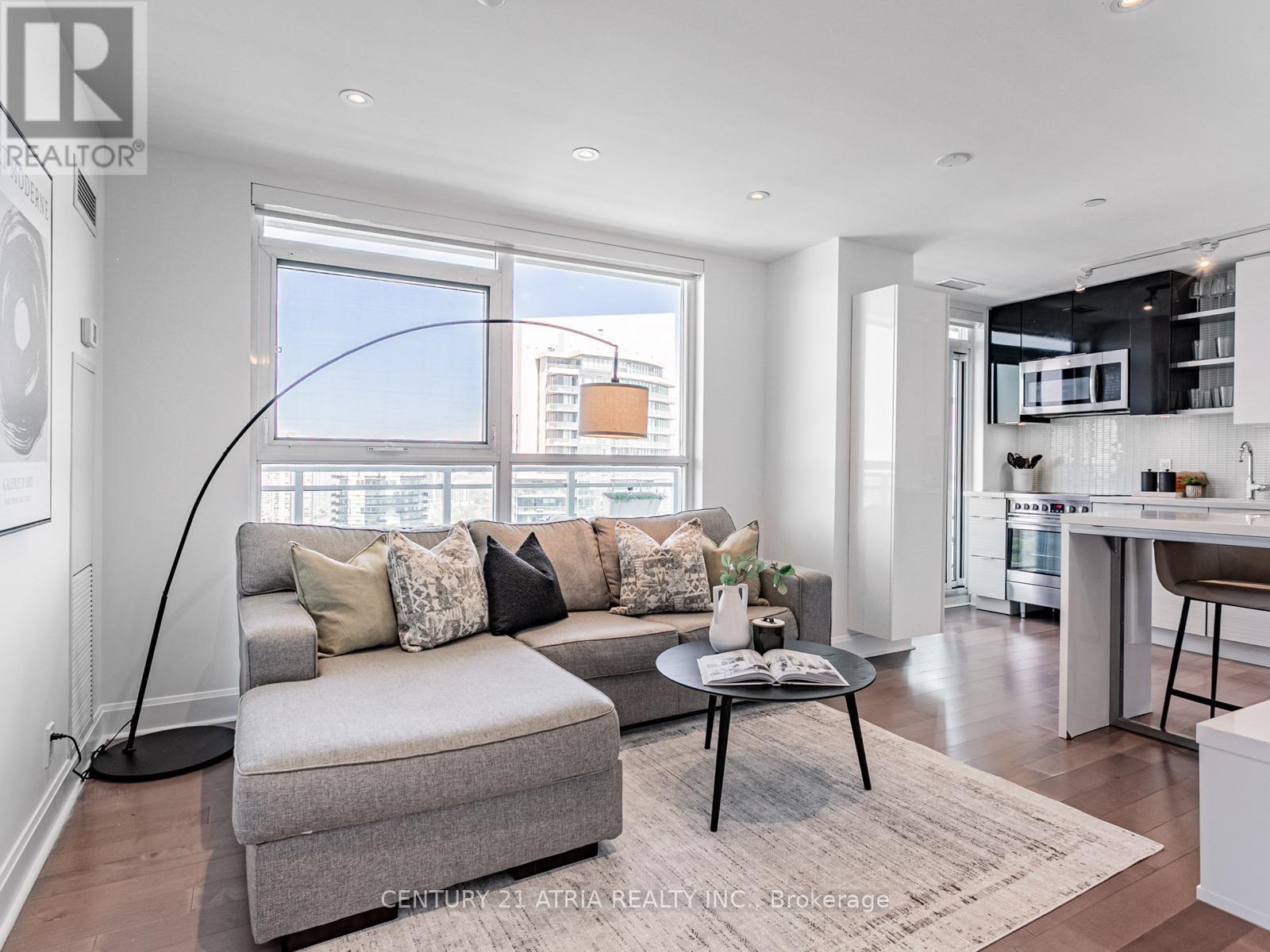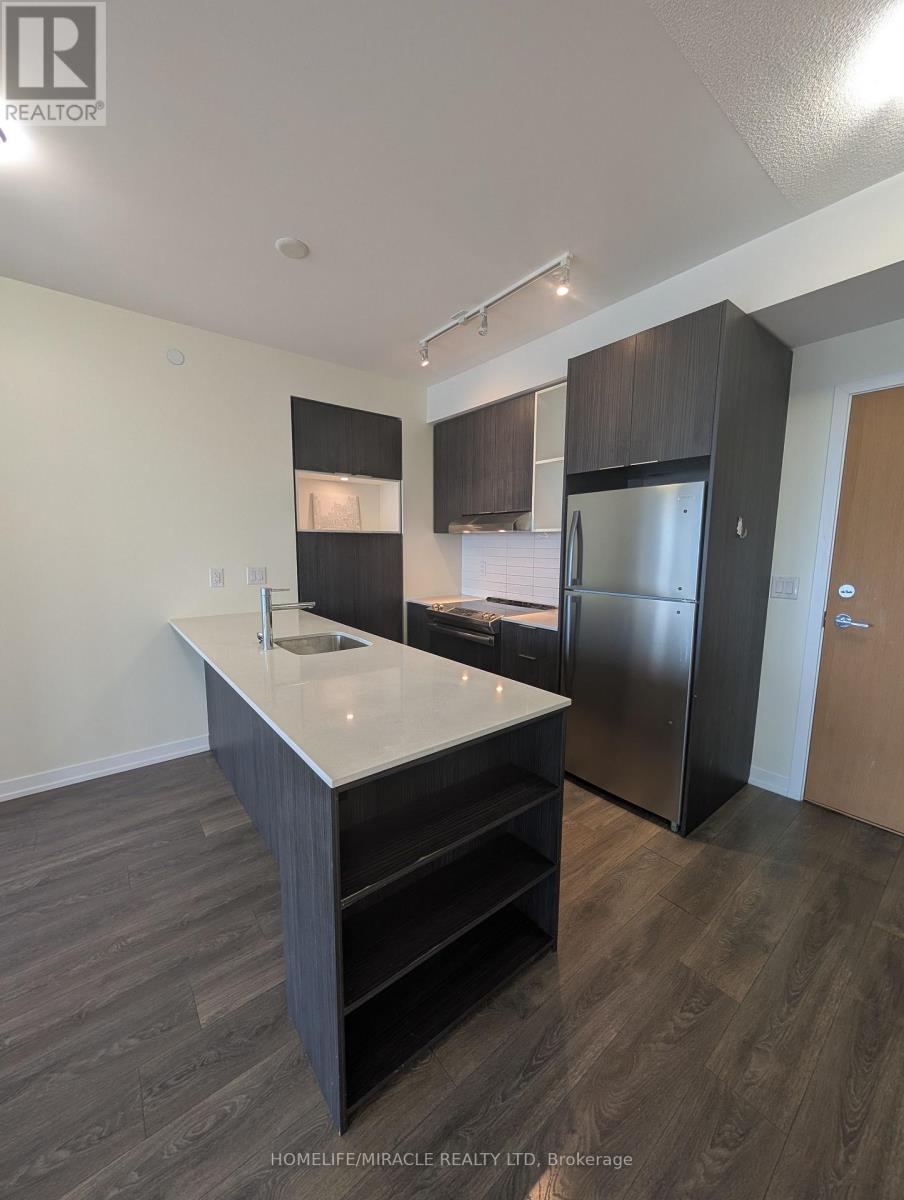166 Ferris Drive
Wellesley, Ontario
Welcome '166 Ferris Drive'! Beautifully crafted brick and stone bungalow nestled in the lovely town of Wellesley, Ontario. With a spacious 1,663sqft on the main level and an additional 1,686sqft in the finished basement, this home offers a generous total of 3,349sqft of comfortable living space to enjoy. Inside, you’ll love the airy feel created by 9-foot ceilings and a vaulted living area that fills the home with natural light. The main floor features elegant hardwood flooring, convenient main-floor laundry off the garage with ample storage, and an open-concept layout perfect for both everyday living and entertaining. The kitchen showcases rich dark wooden cabinetry paired with elegant white tile backsplash, offering timeless style and warmth. Included are a newer fridge (2021), washer (2021), and dryer (2021), making this home truly move-in ready. The lower level features cozy Berber carpeting, two additional bedrooms, a third full bathroom, and a huge recreational space—ideal for guests, family gatherings, or entertaining. Step outside to your private backyard oasis, complete with a covered deck, serene views, and the peaceful sounds of nature. With 3 gas lines for a BBQ, smoker, or fire table, it’s the perfect outdoor escape. The side fences were updated in 2021, enhancing privacy and adding a fresh touch. Additional updates include a brand-new furnace and A/C system (April 2025) with a transferable warranty and an Ecobee smart thermostat, offering comfort and efficiency year-round. This home is the perfect blend of small-town charm, thoughtful upgrades, and expansive living space—ready to welcome its next owner. (id:59911)
Keller Williams Edge Realty
4206 - 1928 Lakeshore Boulevard W
Toronto, Ontario
Welcome To Mirabella! A Luxury Condominium That Offers One Of The Last Opportunities To Live Exclusively On The Lake Shore. This Luxurious Corner Suite Offers An Unobstructed Panoramic View Of Lake Ontario With Walkout Balcony To The Completely Private Terrace. This Large And Beautiful Two Bedroom, Two Bathroom Suite With Unmatched Lake And City Views, Stainless Steel Appliances And Highly Functional Layout. The Primary Bedroom Features A Spa Like Ensuite With His And Hers Sinks, Large Glass Enclosed Shower And Large Walk-In Closet With A Frosted Glass. Sliding Door Entrance. (id:59911)
Homelife/miracle Realty Ltd
1540 Main Street E
Hamilton, Ontario
An excellent opportunity to acquire a well-maintained and versatile church property in a convenient Hamilton location. St. Columba Presbyterian Church features over 11,500 sq/ft of versatile space, including a large main hall with kitchen, multiple classrooms and offices, and a bright, spacious sanctuary completed in 1961 (with the original building dating to 1944). A second-level choir loft overlooks the sanctuary, adding architectural interest and traditional charm.The building is serviced by a regularly maintained elevator providing access to three levels, enhancing accessibility throughout the main areas. Four new furnaces were installed in December 2021, with air conditioning in the sanctuary. Some on-site parking is available, and the location—just east of the Queenston traffic circle beside Montgomery Park—offers excellent accessibility. Zoned institutional, this property is ideally suited for continued religious use or a wide range of community, cultural, or educational purposes. A flexible and welcoming space, ready for its next chapter. (id:59911)
M. Marel Real Estate Inc.
447 Brant Street
Burlington, Ontario
Prime downtown storefront located on Brant Street, offering approximately 2,222 sq. ft. (Main Floor). Approx 189 sf on 2nd Floor Consisting of 2 Washroom's & an Office. The space includes existing kitchen equipment and fittings, ideal for food-related businesses, but versatile enough to accommodate a variety of retail or service-oriented commercial uses. The property boasts abundant natural light, creating an inviting atmosphere, and offers prominent signage opportunities for excellent visibility. Please note total size of space is 2411 sf. The Second Floor Space is 189 sf and will not be charged Net Rent for that space, only the TMI. (id:59911)
Royal LePage Burloak Real Estate Services
14 Gateway Avenue
Smithville, Ontario
Welcome home to Gateway Avenue in scenic Smithville! This elegant home is perfectly situated on a hard-to-find, oversized lot perfect for summer entertaining, family gatherings, gardens and privacy. Highlights of this bright and spacious family home include stately entranceway (cathedral ceiling), separate dining room, hardwood floors, generous great room, stone fireplace, vaulted ceiling and executive style Chef’s kitchen with quartz counters, kitchen island, high-end kitchen range, upgraded lighting, wine fridge and ample counter/storage space. Enjoy sizable rooms, five-piece ensuite, glass enclosed shower, updated second level flooring and convenient bedroom level loft/family room. This classic home boasts nine foot ceilings, pot lights, abundant storage space, double car garage, large driveway and sizable backyard deck and gazebo. Ideally located close to schools, parks, West Lincoln Community Centre, award winning wineries and all town amenities. (id:59911)
Royal LePage State Realty
99 Monaco Court
Brampton, Ontario
Welcome to this bright and spacious 2-storey end-unit townhome, perfectly situated at the end of a peaceful court. Offering over 1,800 square feet of well-designed living space, this home is ideal for families seeking comfort and privacy. With 3 generous sized bedrooms, this home features an open and inviting layout filled with natural light, thanks to the abundance of large windows throughout. The beautiful backyard is perfect for entertaining or relaxing, with a serene view of lush green space just across the street no left hand side neighbours. Enjoy the added benefits of an end-unit: extra privacy, more windows, and an expansive side yard. This home offers a wonderful blend of suburban charm and practical living, all in a family-friendly neighbourhood close to schools, parks, and everyday amenities. (id:59911)
Shaw Realty Group Inc.
505 Dundas Street E
Oakville, Ontario
This luxurious townhouse in the prime West Oakville neighborhood offers a perfect blend of sophistication and comfort. The ground floor features a spacious bedroom and a 4-piece bathroom, providing flexibility for various living arrangements. On the 2nd floor, an open concept layout connects the living room, dining room, kitchen, powder room, and family room. The family room opens up to a large balcony for entertaining. The primary bedroom upstairs has its own balcony. With a double car garage and close proximity to amenities, top-rated schools, parks, and recreational facilities, this townhouse offers an effortless lifestyle. Schedule a viewing today and experience the perfect combination of elegance, comfort, and convenience. Vacant possession as of July 01, 2025. (id:59911)
Toronto Real Estate Realty Plus Inc
3208 - 33 Shore Breeze Drive
Toronto, Ontario
Welcome to 33 Shore Breeze Dr, Suite 3208 a high-floor gem in the heart of Humber Bay Shores, offering one of the most sought-after 1+Den floorplans at Jade Condos. This 584 sq. ft. unit plus a spacious 157 sq. ft. balcony delivers uninterrupted southeast views of the lake, CN Tower, and city skyline that will take your breath away. The intelligently designed layout includes a separate den, ideal for a home office or study area. The bright, open-concept living space features smooth ceilings, floor-to-ceiling windows, and walk-out access to a private oversized balcony perfect for relaxing or entertaining with a view. The sleek kitchen comes equipped with stainless steel appliances, quartz countertops, and modern pot lights. The luxurious marble bathroom adds a touch of sophistication with high-end finishes and spa-like feel. Extras include premium parking and locker, and unbeatable location just steps from waterfront trails, parks, shops, restaurants, and TTC/GO access. Quick access to the Gardiner makes commuting a breeze. Experience lakeside living at its finest in one of Torontos most vibrant communities. (id:59911)
Century 21 Atria Realty Inc.
417 - 2 Old Mill Drive
Toronto, Ontario
Corner Suite! Rarely Offered & Highly Coveted Bright Split Bedroom Plan, A Balcony & A Terrace! Lofty 9' Ceilings, Modern White Kitchen With Granite Breakfast Bar, Upgraded Extra Large Pantry Cupboards & Two Full Baths. Incredible Location & Well Run Tridel Building, Come Home To 5 Star Spa- Like Amenities & Gorgeous City Views. Enjoy The Humber Trails, Tennis, Historic Old Mill, Etienne Brule Park & Being So Close To Airport, Hwy's, Downtown, Mins Walk To Old Mill Or Jane Subway. Nestled Among The Finest Golf Clubs, & Among The Most Eclectic Eateries Of BWV, Retail, & Grocers. (id:59911)
RE/MAX Professionals Inc.
1611 - 2520 Eglinton Avenue W
Mississauga, Ontario
Welcome To The Arc Located At Erin Mills. Welcome To This Large 2 Bed + Den Condo, With 2 Full Bathrooms, This The Unit You Can Call Home! Step Into This Freshly Painted With An Abundance Of Natural Light Shining From Floor-To-Ceiling Windows, This Unit Is Truly Spectacular. Enjoy An Open and Large 920+ SF Interior & A Long 122 SF Balcony That Over Looks Breath-Taking East Facing Unobstructed Views Of Downtown Mississauga, Downtown Toronto Skyline & Lake Ontario! The Master Bedroom Comes With Large Walk-In Closet & Ensuite Bathroom With A Standing Shower, Laminate Flooring Throughout, Quartz Countertops, 5 Appliances. Amazing Amenities For You To Take Advantage Of: Full Basketball Court, Gym, Games Room, Library, Guest Suites. Walking Distance To Some Of The Best Schools, Erin Mills Town Center, Credit Valley Hospital, Highways And GO Transit. (id:59911)
Homelife/miracle Realty Ltd
41 Park Avenue
Halton Hills, Ontario
Location Location Location! Free standing commercial building downtown Georgetown on a 99 ft x 132 ft lot. Presently used as Auto Fabrication/Body Paint Repair Shop, 4 bays, fits 6 cars + paint booth, with 20 exterior parking spaces. Perfect for a small independent operator. * Note - Property has legal non-conforming use as a Body Shop or Mechanical Repair Shop.* This property is situated in a great residential pocket steps from Main St. 41 Park "is your oyster!" Take advantage of the high demand and growing location of Georgetown! (id:59911)
Keller Williams Signature Realty
33 Evergreen Crescent
Wasaga Beach, Ontario
Main level for rent in this all brick, legal duplex. Separate entrance, Shared backyard and private deck access. Utilities are in addition to monthly rent, tenant pays enbridge gas, electric, water and HWT rental. (id:59911)
RE/MAX Real Estate Centre Inc.











