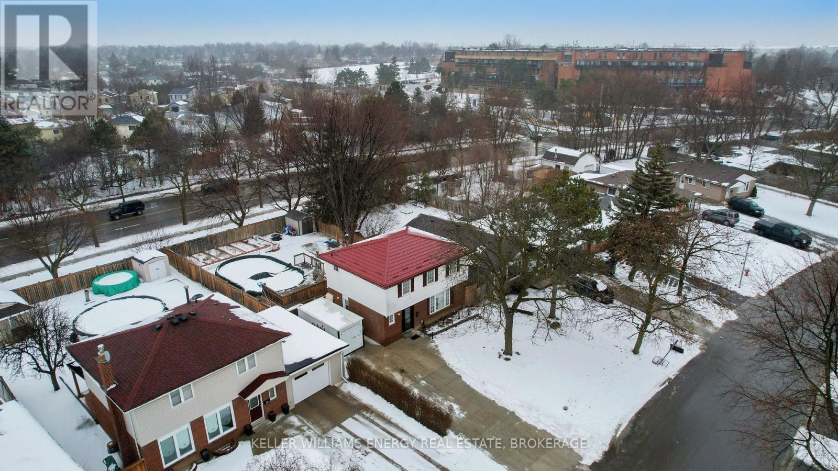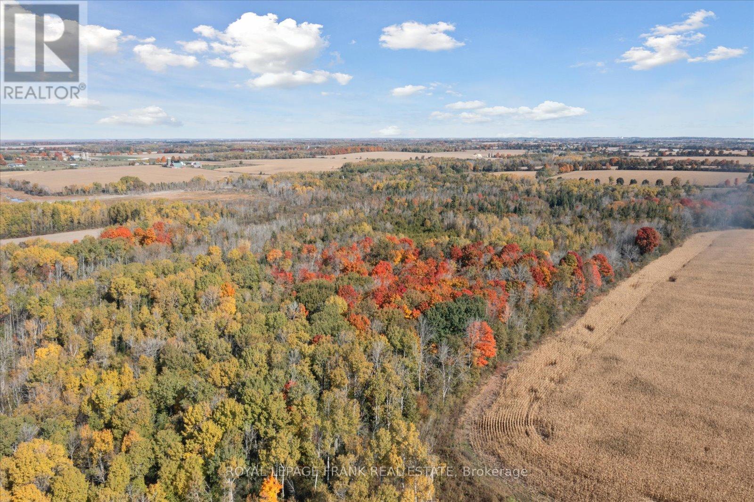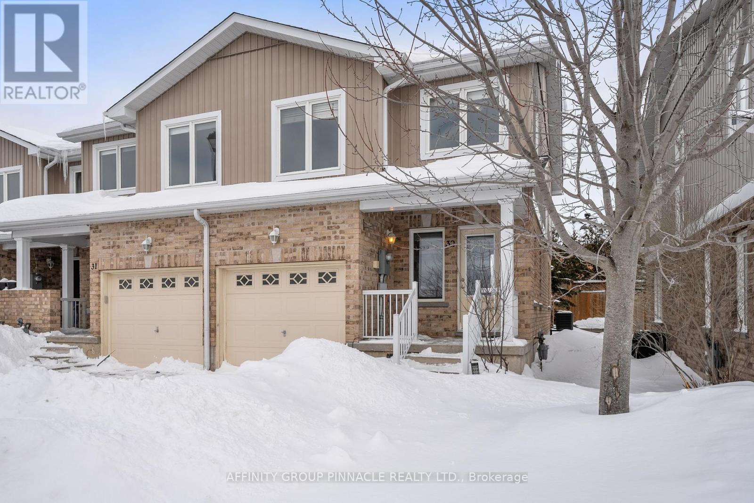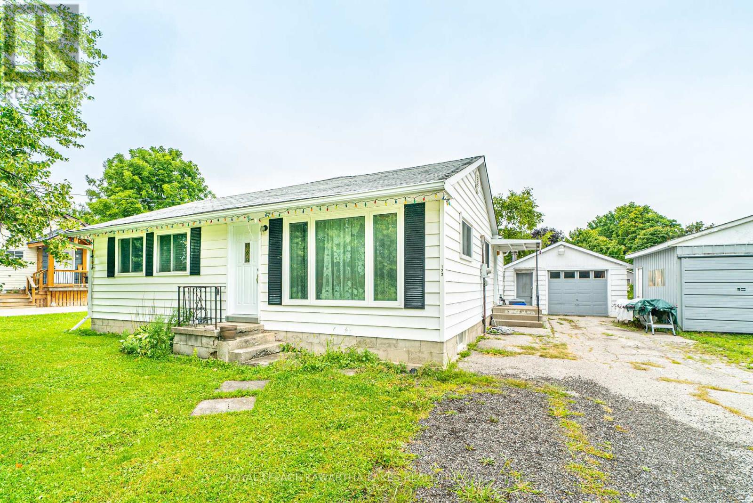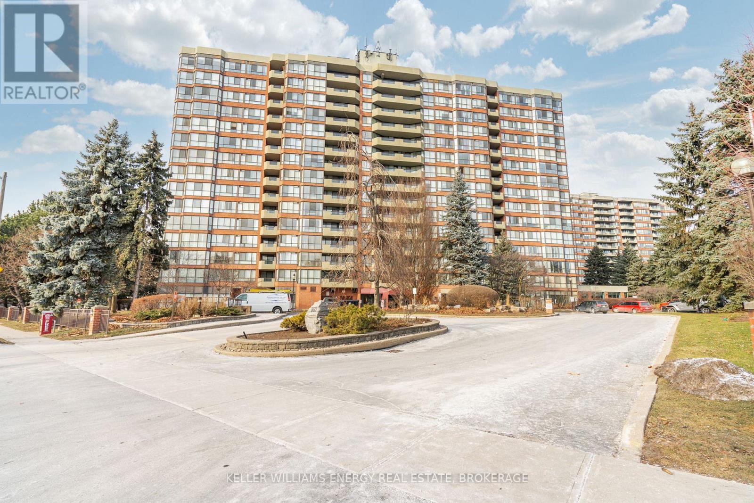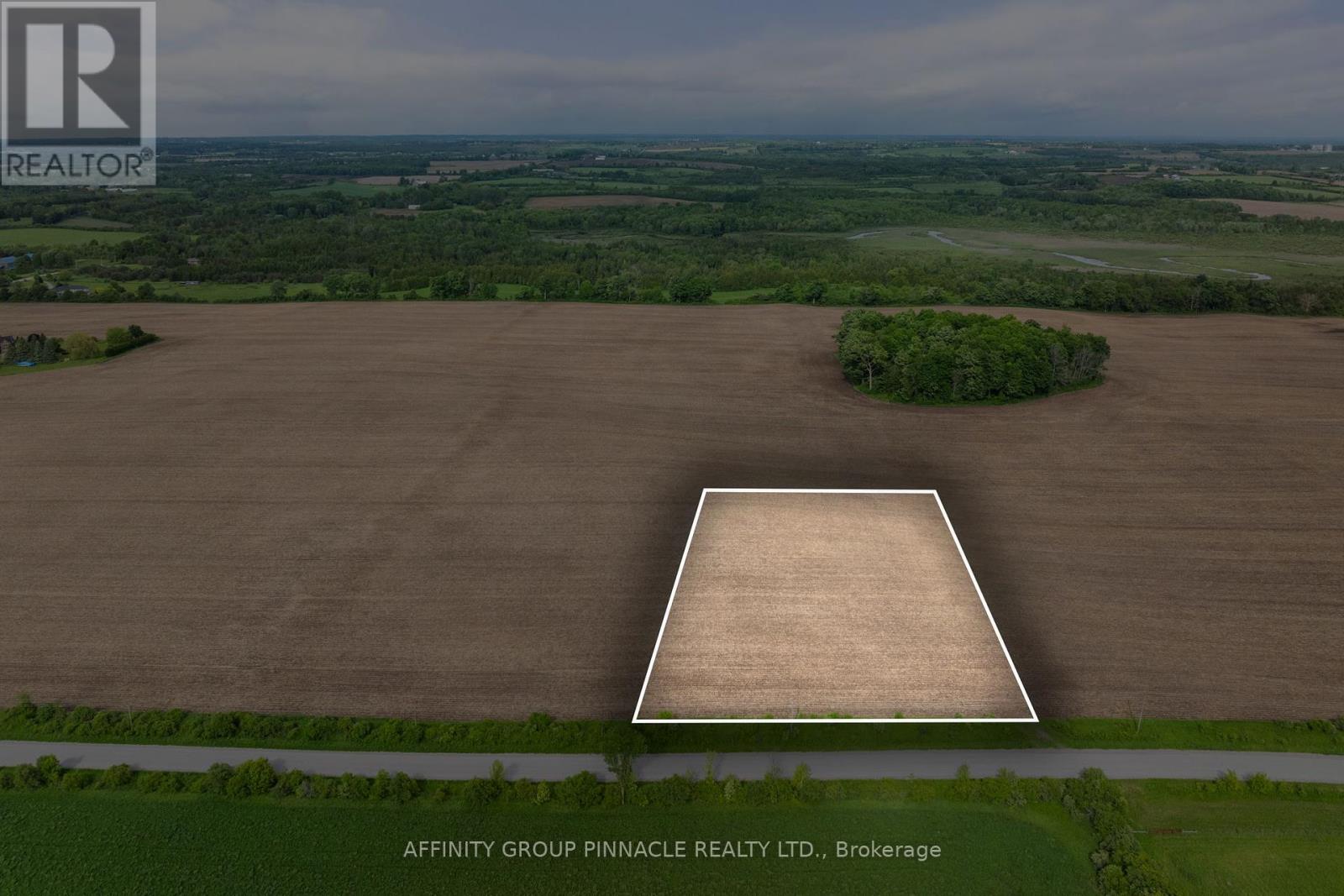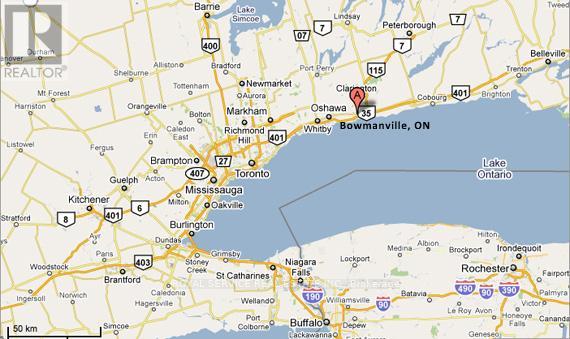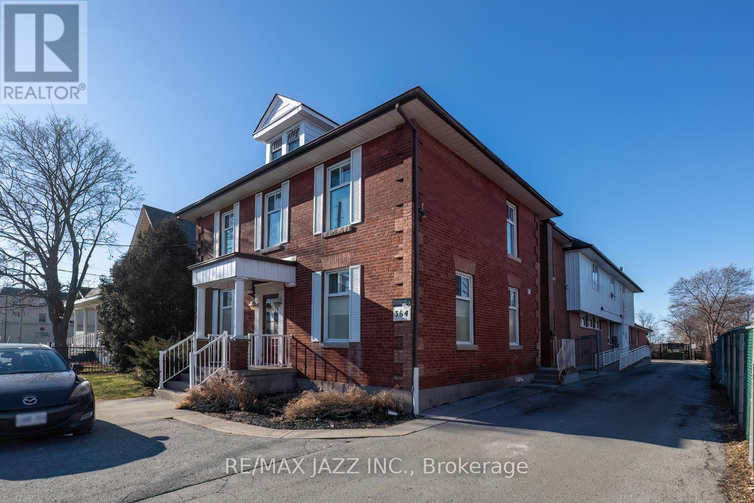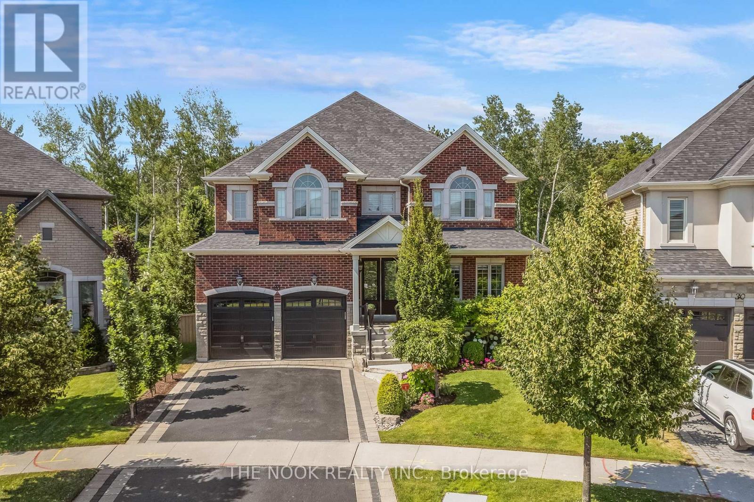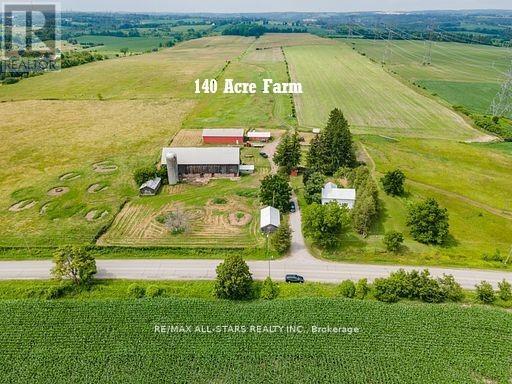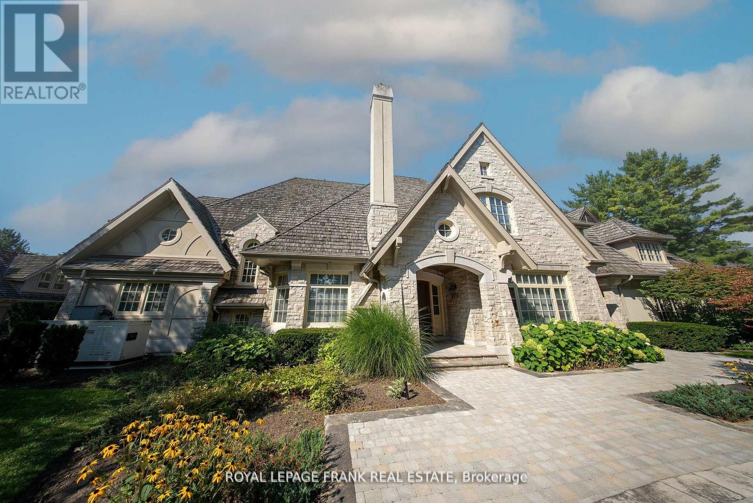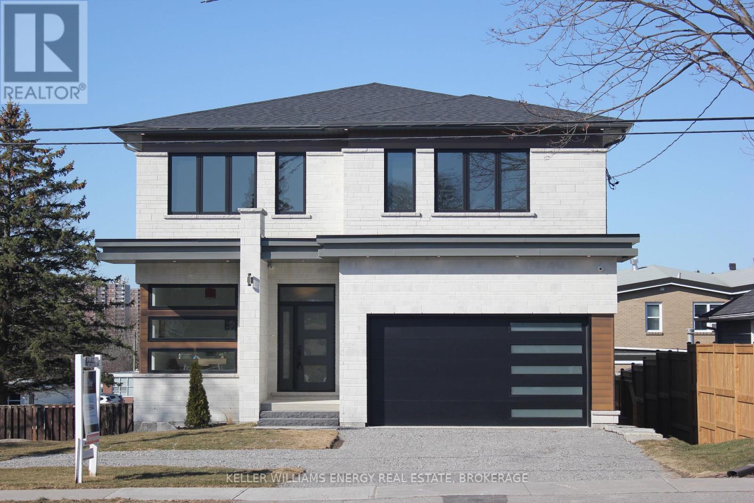45 Esplanade Road
Brampton, Ontario
Welcome to this beautifully updated detached home in the heart of South Bramalea with no neighbours in backyard & offering spacious living with 4 bedrooms on a premium 50 x 125' lot. This family-friendly property has been thoughtfully renovated to combine modern conveniences with a welcoming, cozy atmosphere. The open-concept kitchen is a true highlight, featuring sleek quartz countertops, a built-in breakfast bar, and plenty of storage space. Gleaming hardwood floors flow throughout the main floor, complementing the bright and airy living spaces. The gas fireplace with a custom mantle adds warmth and charm to the living room. A separate side entrance provides convenient access to the basement, offering future potential for an in-law suite ($1650/month) or additional living space. Step outside into your backyard oasis! Relax and entertain by the above-ground saltwater heated pool, complete with a spacious deck that wraps around for seamless access. The entire property is surrounded by pristine new concrete (2020), including a freshly poured driveway (2020), ensuring low-maintenance enjoyment for years to come. New pool equipment (2024) was installed last year. The oversized driveway can easily accommodate multiple vehicles, making parking a breeze for large families or those who entertain often. And for added peace of mind, the home comes with a brand-new, lifetime metal roof, installed just last year (May 2024), ensuring durability and long-term protection for your investment. Situated in a prime location, this home offers easy access to the best that Bramalea has to offer. Enjoy the outdoors at nearby Chinguacousy Park, perfect for family picnics, walking trails, or ice skating in winter. Close proximity to great schools and the convenience of public transit, with the GO Station just minutes away, making commuting a breeze. Bramalea City Centre is nearby for all your shopping and dining needs, 407/410 close by. (id:59911)
Keller Williams Energy Real Estate
Pt Lt 7 Con 6 Brock
Brock, Ontario
Amazing opportunity to add 30 forested acres just west of Sunderland to your portfolio. This property is a peaceful getaway just an hour from Toronto. A stream cuts across the north-east corner, mixed forest throughout, and approximately 4 acres outside of conservation regulation at the south-west corner. Access the property by a registered easement. Buyers to do their own due diligence to ensure that this vacant land fits their needs and requirements. Wildlife photos were taken by a trail camera on the property. (id:59911)
Royal LePage Frank Real Estate
32 - 75 Prince William Way
Barrie, Ontario
Located in a highly desirable neighbourhood, this fantastic, end-unit townhouse offers both comfort and convenience. Just steps from the bus stop and only minutes away from shopping, the Go Station, and a nearby school, this home is ideally situated for easy living. The open concept main floor is filled with natural light, freshly painted and overlooking a private backyard with new privacy fence and deck. Upstairs, you'll find bright and generously sized bedrooms, including a primary suite with a walk-in closet and ensuite bathroom. As an end unit, enjoy extra privacy with only one shared wall and direct access to the backyard. This move - in - ready townhouse is low-maintenance, featuring a covered front porch, single-car garage, and unspoiled lower level. Don't miss the opportunity to call this charming, family-friendly home your own! (id:59911)
Affinity Group Pinnacle Realty Ltd.
122 Victoria Avenue
Brock, Ontario
Welcome to this delightful 2 bedroom 1 bath bungalow located in the heart of Beaverton. The bright eat-in kitchen is perfect for casual dining with plenty of space for meal prep & storage, a large family room features a walkout to a large deck/spacious yard ideal for outdoor entertaining, gardening & play. A cozy living room also offers direct access to the yard, a 3pc bath & 2 comfortable bedrooms provide the perfect spaces for rest & relaxation. A convenient laundry/utility room provides utility access. The property includes a detached 7.7m x 4.5m heated garage, 3.96m x 4.93m shed & 7.4m x 7m shop offering excellent space for vehicles, tools & hobbies. This charming bungalow is the perfect blend of comfort, convenience & outdoor living. Whether you're downsizing or looking for a starter home, this property has it all. (id:59911)
Royal LePage Kawartha Lakes Realty Inc.
18 Valleo Street
Georgina, Ontario
Welcome to Georgina Heights by Treasure Hill! Discover the exquisite Lynwood 8 floor plan - a spacious four-bedroom, four-bathroom layout with approximately 3000 square feet above grade. Upgraded to all brick (Elevation B) on a premium lot, free from sidewalks for added convenience. Step through the grand double doors into a welcoming foyer, complete with generous double closets for all your storage needs. Alternatively, access the home via the two-car garage, leading into a practical mudroom also equipped with double closets. The bright and airy main level offers a versatile, open-concept layout, allowing you to customize the space as having a family room and living room, or transform one into a convenient main-level home office. The eat-in kitchen is a culinary haven, bathed in natural light and offering abundant counter space and storage solutions. Upstairs, the expansive primary bedroom boasts a walk-in closet and a luxurious ensuite bathroom featuring double sinks, a sleek standup shower with glass door, and a relaxing free-standing soaker tub. Bedrooms two and three also include walk-in closets and share a stylish 5-piece Jack-and-Jill ensuite. Bedroom four also includes a walk-in closet and a dedicated 4-piece ensuite. Upstairs, you'll also discover a conveniently located laundry room as well as an open flex area - perfect for a sitting room, TV room, study, or even a playful children's area! Enjoy the proximity to a wealth of amenities, including schools, parks, stores, banks, golf courses, beaches, Lake Simcoe, the new community center, and easy access to Highway 404 for commuting. (id:59911)
Century 21 Infinity Realty Inc.
312 - 100 Observatory Lane
Richmond Hill, Ontario
Fantastic Opportunity To Own A 2 Bed, 2 Bath, Condo In Richmond Hill. This Spacious 1,002 Sq Ft Unit Includes 1 Underground Parking Space And Has Been Freshly Painted Throughout. The Floor Plan Has Been Thoughtfully Laid Out With The Bedrooms On Opposite Ends To Provide Privacy. The Primary Bedroom Features A Large Walk-in Closet and 4 Pc Ensuite. The Living Space Has Plenty Of Room For A Dining Set, Sitting Room And Desk As Well As Access To The Balcony With South East Views. Enjoy The Convenience Of Ensuite Laundry With A Combined Storage Space Directly In The Unit! The Maintenance Fees Include: Heat, Hydro, Water, Ignite Unlimited High-Speed Internet & TV, Indoor Pool, Hot Tub, Sauna, Gym, Billiards Room, Library, Party Room, Tennis Court & Visitor Parking! (id:59911)
Keller Williams Energy Real Estate
1830 Durham Regional 12 Road
Brock, Ontario
Residential land development opportunity; designated residential land in Region of Durham Official Plan and Township of Brock Official Plan all within the urban boundary of Cannington located 1 hour northeast of Markham/Stouffville; 50 min to Whitby via Highway 12/7; Municipal water at lot line with municipal sewer plant currently under an Environmental Assessment for expansion; former lumber yard, adjacent single family detached dwelling, 48 acres to south being sold together with VTB available; 2 road frontages being Regional Road 12 and Sideroad 18A; 285' of frontage on Reg Road 12 providing excellent gateway entrance. Tax amount is for the 3 properties combined. (id:59911)
RE/MAX All-Stars Realty Inc.
2375 Durham Regional Road 15
Brock, Ontario
Farming is a lifestyle, whether you're cultivating the land or raising livestock. 2375 Durham Rd 15 in Beaverton provides you with unlimited options, in a location offering excellent exposure via 3 road frontages, on a main regional road in close proximity to the GTA. Operating pesticide-free and utilizing rotational grazing practices for the past 10 years, the soil has been well-maintained. The land is tile drained and will be productive for generations to come. Whether you're interested in specialty farming, cash crops or livestock, numerous outbuildings are available to meet your needs. A rolling greenhouse, temperature controlled seed house, heated office space with walk-in fridges & freezer; a bank barn, cattle barn, drive shed with workshop, newly-constructed building on Thorah Concession 6; all of the farm outbuildings are in good condition and the property has RU zoning to accommodate a variety of permitted uses. The 1.2M gallon pond provides irrigation throughout the 120 Workable Acres and each large field has individual electric fencing. The 48kW diesel Generac generator has been direct wired to provide automatic backup in the event of a power failure. The 4 bedroom, 1.5 bath home is a spacious 2,000 sf (as is). With 206 Acres of farmland and mixed bush, the possibilities are endless. Be sure to ask your realtor for the full list of details in the Property Features document. **EXTRAS** This property offers unlimited potential for the discerning farmer, investor or visionary! (id:59911)
Affinity Group Pinnacle Realty Ltd.
2375 Durham Regional Road 15
Brock, Ontario
Farming is a lifestyle, whether you're cultivating the land or raising livestock. 2375 Durham Rd 15 in Beaverton provides you with unlimited options, in a location offering excellent exposure via 3 road frontages, on a main regional road in close proximity to the GTA. Operating pesticide-free and utilizing rotational grazing practices for the past 10 years, the soil has been well-maintained. The land is tile drained and will be productive for generations to come. Whether you're interested in specialty farming, cash crops or livestock, numerous outbuildings are available to meet your needs. A rolling greenhouse, temperature controlled seed house, heated office space with walk-in fridges & freezer; a bank barn, cattle barn, drive shed with workshop, newly-constructed building on Thorah Concession 6; all of the farm outbuildings are in good condition and the property has RU zoning to accommodate a variety of permitted uses. The 1.2M gallon pond provides irrigation throughout the 120 Workable Acres and each large field has individual electric fencing. The 48kW diesel Generac generator has been direct wired to provide automatic backup in the event of a power failure. The 4 bedroom, 1.5 bath home is a spacious 2,000 sf (as is). With 206 Acres of farmland and mixed bush, the possibilities are endless. Be sure to ask your realtor for the full list of details in the Property Features document. **EXTRAS** This property offers unlimited potential for the discerning farmer, investor or visionary! (id:59911)
Affinity Group Pinnacle Realty Ltd.
0 Concession 8 Road
Brock, Ontario
An outstanding opportunity awaits to acquire this picturesque 44 acre property situated just minutes away from Sunderland. The land boasts a predominantly wooded landscape with a small cleared section, offering a serene and secluded environment close to amenities. Hydro infrastructure runs along the road. (id:59911)
Affinity Group Pinnacle Realty Ltd.
0 Ridge Road
Brock, Ontario
1-acre parcel on Ridge Road in Cannington, perched atop a hill with stunning views over the surrounding farmland. ALL Regional development fees already paid in full, as well as a portion of the Township of Brock Development Fees, offering a great head start for your dream build. (id:59911)
Affinity Group Pinnacle Realty Ltd.
0 East Beach Road
Clarington, Ontario
6.3 acres with more than 1,000 feet shoreline frontage on Lake Ontario & Port Darlington sheltered inner harbour, includes only waterway channel from Port Darlington Harbour to Lake Ontario. More than 500 feet of dockage. Major built-in boat launch designed to handle boats weighing 50 Tons. Current legal non-conforming uses includes boat building, repair and storage. Subject property leased to Seller associated company. Sale of this property must be conditional upon sale of the neighbouring property at 125 Port Darlington Road. See neighbouring property details MLS#E8394730 **EXTRAS** Two Marine Travel Lifts each w/capacity up to 110,000 lbs. available for sale separate from dale of this property. See photos of Marine Travel Lifts. (id:59911)
Royal Service Real Estate Inc.
183 Queen Street
Scugog, Ontario
A trophy investment property and downtown Port Perry's most recognized building landmark and retail anchor: Featuring five commercial tenants and 11 apartment suites, this fully-occupied mixed-use investment offers stable income from quality, thriving commercial tenants and significant revenue upside through market turnover of residential units. Formerly known as Settlement House, this landmark building in Port Perrys historic downtown is one of the most historic sites in Port Perrys downtown heritage conservation district, yet now only 15-20 from expanded 407/412 and 45 minutes from DVP/401. Extreme visibility directly across from the Port Perry Post Office and nestled between three major banks, a pharmacy, and public library, this investment represents a remarkable opportunity to acquire a true historic treasure with positive cash flow and upside potential. **EXTRAS** Municipal address 179-191 Queen Street (id:59911)
RE/MAX Hallmark Eastern Realty
9755 Mud Lake Road
Whitby, Ontario
Looking for the perfect spot to build your dream home? Look no further! There's a prime piece of vacant land on a corner lot located at 9755 Mud Lake Rd, it's waiting for your custom touch. Partner with the award-winning builder, create a stunning residence tailored to your unique tastes and lifestyle. Imagine the possibilities & start planning your future at this exceptional location! **EXTRAS** 3 Custom Options To Choose From .. Black Lines Ready To Go Or Work With Our In House Design Team To Create You Dream Home. ******This Land Value Only .. ****** (id:59911)
Land & Gate Real Estate Inc.
125 Port Darlington Road
Clarington, Ontario
3.6 acres zoned M2-2 Industrial, 400 Amp 600 Volt 3-Phase service, Building #1 is10,000 s.f., Building # 2 is 3,000 s.f. Each building has two 20' ground level drive-in doors - built to accommodate current tenant ( Wiggers Custom Yachts) for boat building, repair & storage. Indoor/outdoor storage capacity for approximately 100 boats averaging 45' in length. Two Marine Travel Lifts, each with up to 110,000 lb. capacity available for sale separate from sale of property. Buyer/Buyer Broker responsible to confirm all measurements & permitted uses. Note neighbouring property also for sale - has 1,000 feet shoreline water frontage MLS# E8354672. **EXTRAS** none (id:59911)
Royal Service Real Estate Inc.
364 Simcoe Street S
Oshawa, Ontario
This 0.37 Acre parcel offers many options with its Planned Strip Commerical (PSC-A, R3-A, R5-B, R7-A) zoning including office space, retirement home, private school, long-term care facility, and much more. The building offers over 7000 square feet currently used as a mix of office and living space with a partial basement, 400 amp electrical service, forced air gas heating, central air and a gas generator. **EXTRAS** Please do not attend the property without an appointment! Please note that the current use is property tax exempt. (id:59911)
RE/MAX Jazz Inc.
104 - 80 Shipway Avenue
Clarington, Ontario
2-bedroom, 2-bathroom, 2-parking, open-concept condo in the Port of Newcastle. This beautifully updated unit boasts a neutral palette, creating a clean and inviting atmosphere. Enjoy the convenience of two parking spaces, one underground and one on the surface as well as a handy locker for additional storage. Nestled close to the waterfront, you'll have easy access to walking trails, the waterfront restaurant, parks and just a short drive to downtown Newcastle. As a resident, you'll have access to membership at the Admirals Club, featuring a fully equipped gym, pool, hot tub, movie/games area, library, and entertainment space. Embrace a lifestyle of comfort and leisure in this desirable community. (id:59911)
The Nook Realty Inc.
28 Coach Crescent
Whitby, Ontario
Experience luxurious living in this stunning 4+1 bedroom HighMark built home, offering nearly 5,000 sq. ft. of exquisite space. The home features rich newly refinished hardwood floors and soaring 9-foot ceilings throughout, with abundant custom Coffered Ceilings and Paneled Wall finishes throughout, creating an inviting atmosphere. The gourmet eat-in kitchen is a chef's dream, complete with a large walk-in pantry and butlers servery for the expansive dining room, a large eat-in breakfast area with a walkout to a custom Aztec Built Composite Deck overlooking the pristine Ravine and beautifully landscaped backyard retreat perfect for entertaining. The oversized Primary suite, which can easily convert to a fifth bedroom, includes a massive custom walk-in closet and a cozy double-sided fireplace in the ensuite for ultimate relaxation. The fully finished 1,235 sq. ft. basement provides versatility with an additional bathroom, Workout Gym/5th Bedroom, multiple large entertainment spaces and wet bar, all with its own walkout to a waterproof under-deck seating area! The Large Pie Shaped Backyard is Incredibly Private with tons of room for a pool. Conveniently located near Highway 407, this home seamlessly blends elegance and accessibility. Don't miss the opportunity to make this exquisite property your own! **EXTRAS** 2 Gas BBQ Hookups, 3 Gas Fireplaces, Extra Large Cold Cellar, Garden Shed with Electricity, 2 Walkouts! (id:59911)
The Nook Realty Inc.
2078 Concession 6 Road
Clarington, Ontario
This piece of prime farm land offers 140 acres with approximately 132 acres of good workable productive land including 10 workable acres belonging to Ontario Hydro. 8 acres of mature hardwood. Farm is just a half mile north of the 407 highway between Solina & Highway 57. This farm has been in the family since 1943. Existing buildings consisting of a century 5 bedroom farmhouse, good hip roof bank barn (110' x 40'), implement shed, (40' x 74') with 2 large doors. View the attached aerial photos & video. Water well - ample supply. See attachments above. NOTE: This property transaction is subject to HST. Buyer to do their own due diligence. This property is perfect for farmers or investors. Property is not in the Oakridge Moraine. (id:59911)
RE/MAX All-Stars Realty Inc.
5277 Old Scugog Road
Clarington, Ontario
You Really Can Have It All! Prepare To Be Amazed, The Perfect Location With the Perfect Finishes. This Gorgeous 4+2 Bdrm Executive 2 Storey Home W/Detached Garage & 3500 sq ft of Finished Living Space on a Premium Lot in the Village of Hampton. The Perfect Home For The Buyer Who Wants the Convenience & Beauty of a Newly Built Home, but Craves A Quiet Community With Generous Outdoor Space to Live and Play! This Exceptional Energy Star Home is Nestled Offers a Blend of Elegance & Functionality. Large Living Room W/Fireplace & Custom Bookshelves and Built-In's, 2 Hide-Away Rooms, Dining Area, and a Home Office! A Gorgeous Entertainers /Chefs Dream Kitchen Kitchen That Leaves No Detail Behind W/Endless Counterspace, A Massive Island, Coffee Servery, Walk In Pantry, & S/S Appliances Making It An Ideal Space for Culinary Enthusiasts! Second Floor Boasts 3 Spacious Bedrooms and 2 Bathrooms (Every Bedroom Has Ensuite Access) and Upstairs Laundry. The Oversized Primary Bdrm Serves As a Luxurious Retreat w/ Spa-like 5-piece Ensuite and His & Hers Closets. A Separate entrance to the Basement, you'll Find 2 Generously Sized Bdrms, a full Bathroom, Laundry, Kitchen & Living Space that Offers Flexibility for Guests or Potential In-Law Suite. Lots Of Storage Space. Step Onto the Large Dreamy Covered Back Porch, Complete w/ Gas Connection for Your BBQ Making it Great for Entertaining. Enjoy The Inground Salt Water Pool, Seating Area, Changing Area & Utility Shed. The Fenced Back Yard, Fully Landscaped with Armour Stone in Your Backyard Oasis That Is A Perfect Space For Hosting Guests & Making Memories. There Really Is Nothing to Do But Move In and Enjoy Your Dream Home. Less than 5 mins to the 407, 401 and 115. Just 10 mins to Bowmanville or Oshawa, & 30 mins from the GTA, Commuting is a Breeze. It's Within Close Proximity to Walk to General Store, Public School & Park (id:59911)
RE/MAX Jazz Inc.
42 Buggey Lane
Ajax, Ontario
Situated in one of the most prestigious neighbourhoods, Deer Creek, 42 Buggey Lane is a true custom-built luxury estate spanning 1.42 acres with mature trees offering ultimate privacy and an English garden ambiance. Just steps from Deer Creek Golf Course, this 5000+ sq. ft. home features a timeless exterior blend of English Tudor Country with Gothic roofline peaks, crafted with Wiarton ledger rock, Indiana limestone, and Douglas Fir trim. Built in 2000, this residence was among the first smart homes, equipped with automated Hunter Douglas blinds and integrated smart home controls. Inside, the kitchen boasts Giallo Vittoria granite countertops with views overlooking the lush back garden. The Great Room, anchored by a dual Travertino Classico fireplace, is perfect for elegant gatherings. Hardwood floors throughout the main and upper level and a grand dining room to elevate luxury. The finished basement includes an additional bedroom, additional storage and a massive bunker. **EXTRAS** 4+1 bedrooms with primary and secondary bedroom on the main floor, offering comfort and accessibility. Upstairs has 2 additional bedrooms complete with a kitchen and living space and an oversized office. Ample parking with 4 car garage. (id:59911)
Royal LePage Frank Real Estate
120b Cochrane Street
Whitby, Ontario
Newly built, this custom home offers the perfect blend of luxury and comfort with extraordinary finishes that elevate every inch of it. With over 4580 sq ft of combined living space, this 4+2 bed, 5 bath home left no detail spared - including soaring 10' ceilings on the main and 9' on the second. The main floor open concept living space boasts a stunning feature wall with inset lighting and custom surround gas fireplace, gourmet eat-in kitchen with butlers pantry complete with wine fridge, patio door access to large deck plus a separate dining room - ideal for both entertaining and everyday living. The primary bedroom is a true retreat, complete with a spa-like bathroom featuring a soaker tub, rainfall shower and generously sized walk-thru closet to the laundry area. There's 3 more spacious bedrooms - 2 sharing a 4pc jack & jill - and an additional 4pc main bath to finish out the second floor. The walk-out basement is flooded with natural light, streaming through every window. Perfect space for guests, additional living or office space or easily convert to an in-law or nanny suite. (id:59911)
Keller Williams Energy Real Estate
272 Phillip Murray Avenue N
Oshawa, Ontario
Stunning 3+1 Bedroom 2 Bath Staycation Home Nestled In Family-Friendly Lakeside Community. Beautifully Renovated Modern & Eco-Conscious Home, Smart Front Door Lock, Smoke & C.O. Alarms, New Entrance Deck, Fsc Certified Hardwood Flooring On 2nd Floor, Waterproof Laminate Thru-Out Basement, Freshly Painted Throughout, Featuring Sunshine-Filled Living & Dining Rooms, Kitchen With Granite Counter, S/S Appliances & New Contemporary Backsplash. Open Concept Basement With 4th Bedroom/Office & Large Rec Area. Enjoy Summer & Entertain In Private Backyard Featuring A Brand New Large Deck. Walking Distance To Lake Ontario & Conservation Park Plus 500+ Acres Of Forests, Parks & Beaches At Your Doorstep, Close To Shopping, Schools, Bus Routes, 401 & More! **EXTRAS** Upgraded Electrical Panel (2023), Deck(2024), Close To Schools, College & University, Community Centre, Patio Restaurants, Shopping. 15Min Bus Ride Or 5 Min Drive To Go Station. Quick Access To 400 Series Highways. 20 Min Drive To Toronto. ** This is a linked property.** (id:59911)
Royal Heritage Realty Ltd.
38 - 1621 Mcewen Drive
Whitby, Ontario
Spacious Prestige Industrial Condo - Renovated Turnkey Unit! Perfect For A Small Business With A Variety Of Uses. Includes Reception Area, Offices, Bathroom, Over 1,200 Sf Of Warehousing Space, Truck Level Shipping Door & Man Door At The Rear Of The Unit. Please Click On Virtual Tour Link! (id:59911)
Belmonte Real Estate
