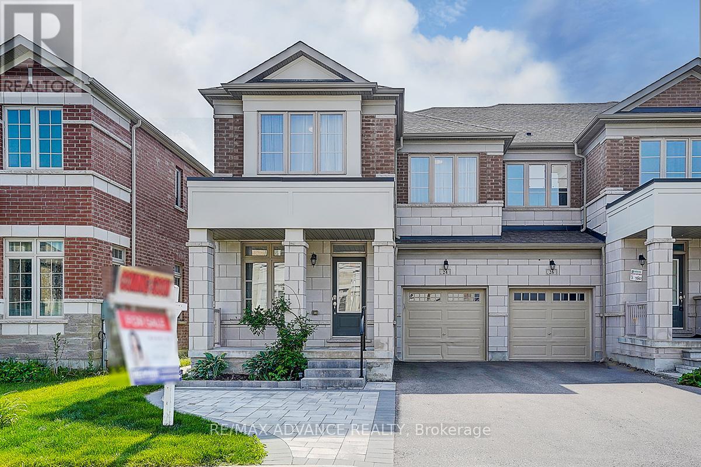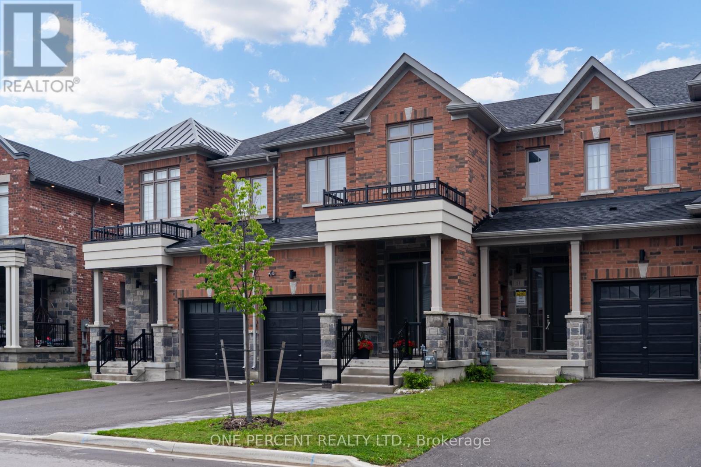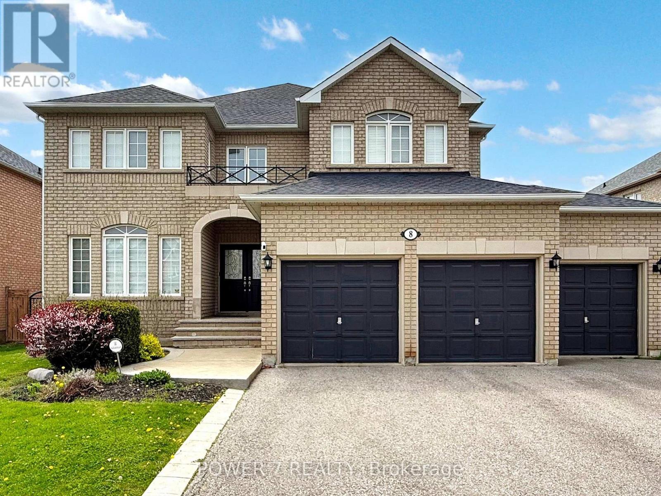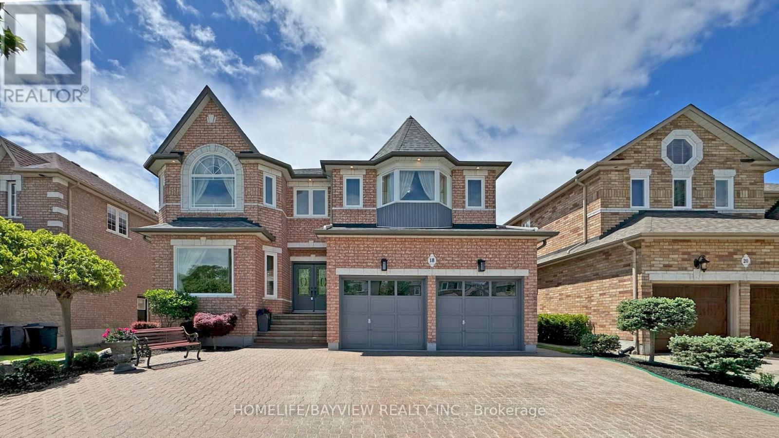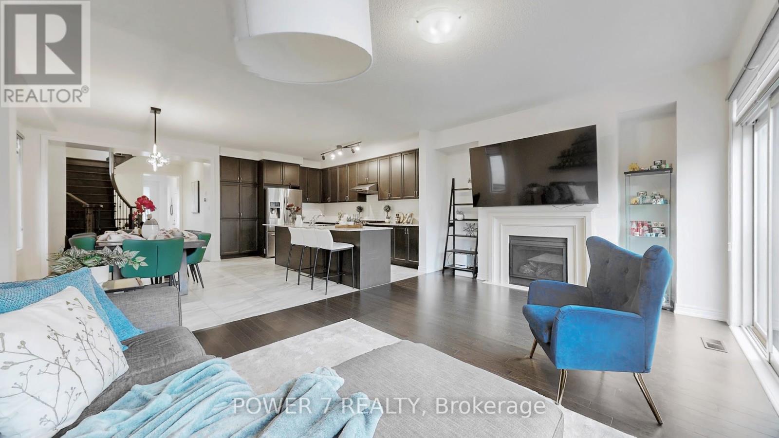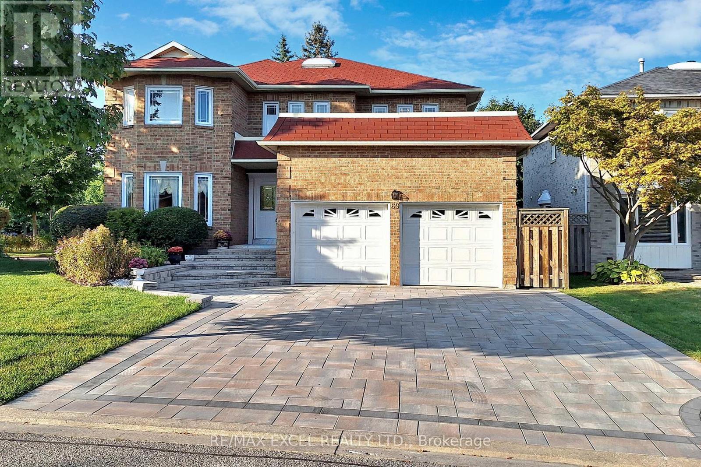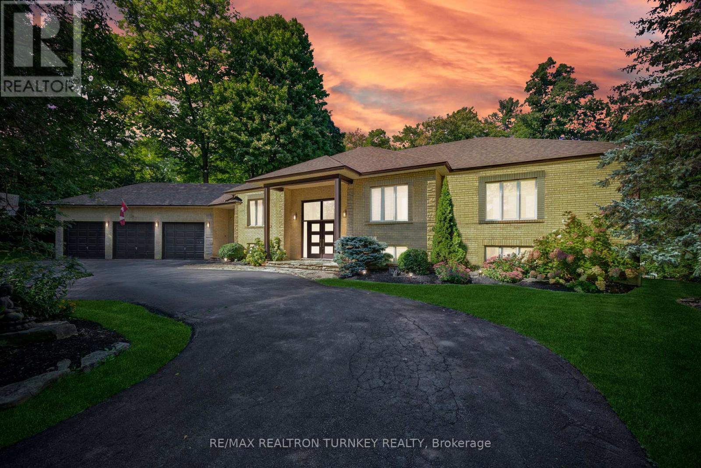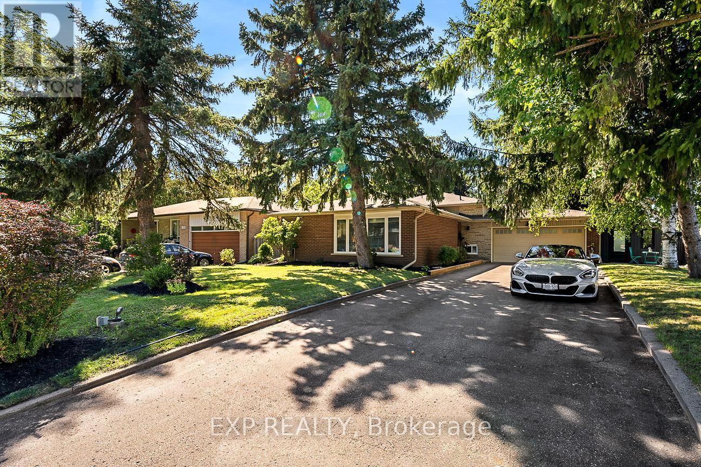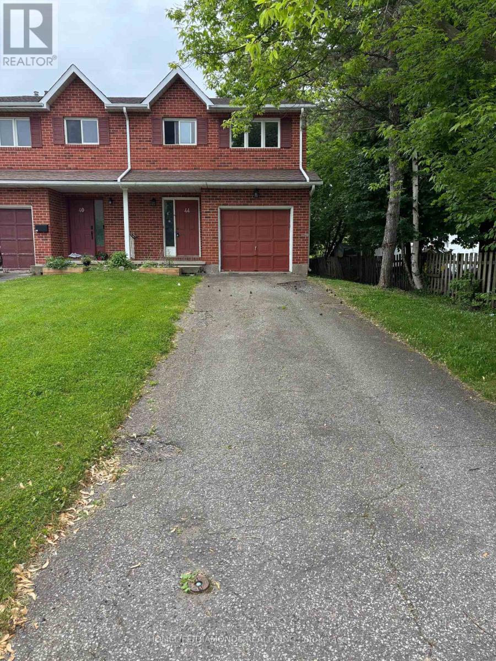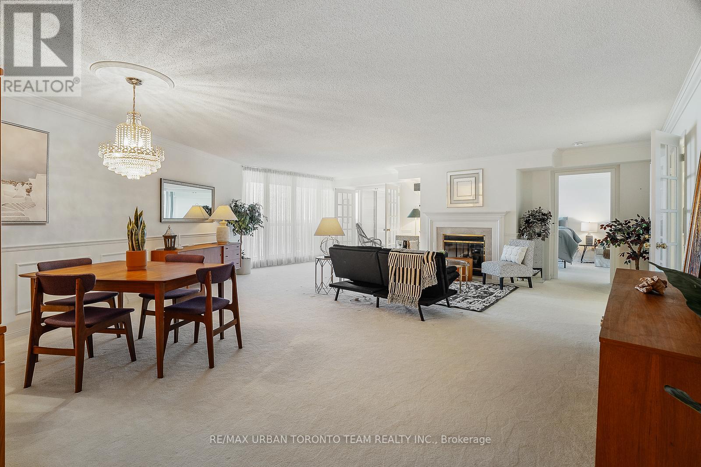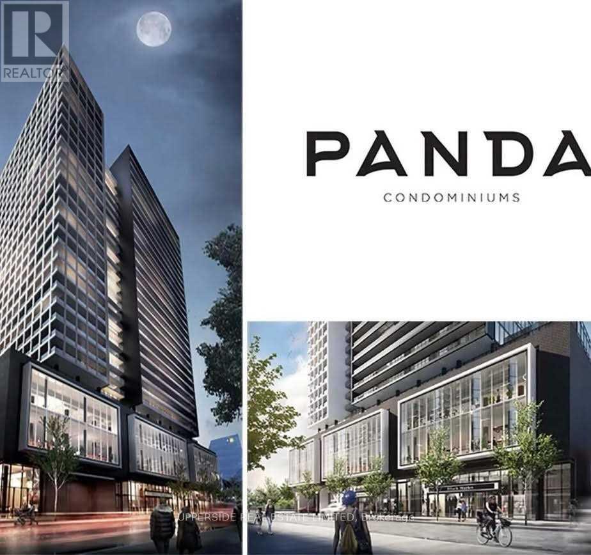24 Decast Crescent
Markham, Ontario
Welcome to 24 Decast Cres, a stunning freehold corner lot, offering the feel of a semi-detached home with extensive upgrades throughout. Featuring 9-ft ceilings on both main and second levels, this home boasts newer quartz countertops in the kitchen and bathrooms, hardwood flooring throughout, and a modern open-concept layout. Enjoy a chef-inspired kitchen with a spacious island, recessed and under-cabinet lighting, a functional breakfast area, and a dedicated chefs desk. The living room is enhanced with a beautiful fireplace, while upstairs you'll find generously sized bedrooms, a primary with walk-in closet, and three upgraded bathrooms. Natural light fills every room. Step outside to a deep, fully fenced ravine-view backyard with low-maintenance HP Composite deck, interlocking at front yard, stone patio at backyard, high-quality gazebo, and large storage shed. Conveniently located near shops, restaurants, Hwy 407, hospital, community centre, parks, and public transit. A must-see! (id:59911)
RE/MAX Advance Realty
15 Richard Boyd Drive
East Gwillimbury, Ontario
Welcome to 15 Richard Boyd Dr. in Holland Landing! With over $60k in upgrades, this beautifully renovated home is move-in-ready and turnkey with almost 2700 sqft of finished living space! Enter through the covered porch into the grand sunken foyer with 12ft ceilings. Engineered hardwood throughout main floor and 2nd floor hall. Entertain in the open-concept kitchen with upgraded gold hardware, Quartz countertops, backsplash, gas stove and stainless-steel appliances. Relax in the family room overlooking the yard or enjoy privacy with the California shutters and curl up by the gas fireplace. Escape to the backyard through the dining room for BBQs on summer nights with no worry of grass to cut. Fully stoned yard with professionally installed gravel French channel drain (2023) and new fencing. Other thoughtful changes include upgraded light fixtures, 240v EV charger in the garage, 2nd floor laundry for convenience, interlocked parking pad (2024), upgraded larger powder room tiles, fully oak staircase with solid oak pickets and much more. Complete with a fully finished basement, includes a play area for the kids and a ceiling mounted, short throw 4k projector equipped with Harmon Kardon speakers allows the family to escape to movie nights without leaving the home! Huge storage room to store seasonal items, basement shower and fully enclosed utility room with 200amp service. (id:59911)
One Percent Realty Ltd.
8 Mumberson Court
Markham, Ontario
Luxury & Charming 3-Car Garage Detached House In The Prestigious Cachet Community! Lucky #8 Mumberson Court, A quiet beautiful street! Approx. 4,000 + 2,000 SF, 4 Bedrooms and 5 Washrooms with a Professionally Finished Basement Offers Your Family Over 6,000 SF Living Space. 2-Storey High Ceiling Foyer, Hardwood Floor & 9 Foot Ceiling Throughout Main Floor, Gourmet Kitchen with Granite Countertop, Breakfast Island & All Stainless Steel Appliances. Spacious Main-floor Library, Family Room with Fireplace & 5 Sun-filled Windows. 2 Principal Rooms With Ensuites (Main Principal Ensuite has newer tiles, newer cabinets, huge tub & shower), Jack & Jill Bathroom Connecting to 3rd & 4th Bedrooms Upstairs! New Maple Hardwood Floor In All Bedrooms Upstairs! A Designer's Finished Basement (Year 2017) with Functional & Full-Sized Kitchen, Breakfast Island, Granite Countertops & Upgraded soft close Cabinetry, Open Recreational Room, Gym Area, Living Room, 5th Bedroom/Guest Suite With 3-Piece Ensuite Bathroom W Granite Vanity Top & Spa Shower, Warm Insulated Basement Floor & Lots of Pot Lights Thru. 2nd set of Stairs to Basement, Patterned Concrete Patio On Front Walkway & Backyard. Your Children Can Choose to Study in 2 Top-Ranked High Schools, St. Augustine Catholic School & Pierre Trudeau Secondary Schools (St. Augustine CS was ranked Top 6 Out of 746 High Schools In Ontario and Pierre Trudeau SS was ranked Top 12 out of 749 High Schools), Walking distance To Parks & Trails, 3 Schools, Restaurants, Cafes, T& T Supermarket, Cachet Shopping Centre & Kings Square Shopping Centres, Minutes Drive To Hwy 404 & 407, Go Station, Costco, Home Depot, Canadian Tire, Shoppers, Tim Hortons, 5 Major Banks, Downtown Markham, Markville Mall, First Markham Place, Hillcrest Mall, & Main Street Unionville & All Other Amenities! (id:59911)
Power 7 Realty
18 Marinucci Court
Richmond Hill, Ontario
Welcome to this exceptional 5+2 bedroom, 5-bathroom detached home in the prestigious Millpond Community ! Nestled on a quiet, family-friendly court, this beautifully maintained property offers over 5,000 sq ft of total living space including a professionally finished 2-bedroom basement apartment with separate entrance, perfect for extended family or rental income.The main level features a bright and functional layout with a dedicated office,skylight, and abundant natural light throughout. The spacious kitchen opens to a cozy family room, ideal for entertaining or relaxing.Freshly Painted , Brand new hardwood floor and step. Enjoy the luxury of no sidewalk with a huge driveway that accommodates multiple vehicles. The landscaped front and backyard create a peaceful outdoor oasis, perfect for summer gatherings.Located just steps to top-ranked schools, parks, trails, and all amenities, this home offers the perfect blend of comfort, space, and location.Dont miss this rare opportunity in one of the most sought-after neighborhoods! (id:59911)
Homelife/bayview Realty Inc.
153 Pike Creek Drive
Cayuga, Ontario
Welcome to 153 Pike Creek Drive, a pre-construction opportunity by Springfield Construction Ltd. in the heart of Cayuga! This future 4-bedroom, 4-bathroom home will offer 2,035 sq. ft. of modern living space, thoughtfully designed for comfort and functionality. The main floor will feature an open-concept layout, seamlessly connecting the spacious family room, stylish kitchen, and bright breakfast area perfect for entertaining. Upstairs, the primary suite will include a 4-piece ensuite, while two of the additional three bedrooms will have private ensuite bathrooms for added convenience. Situated on a 40' x 114' lot, this home will include a double-car garage, full basement, and premium finishes throughout. Please note that the photos shown are from the Willow Model. Located in a growing community with easy access to amenities, schools, and parks, this is a fantastic chance to secure your dream home before completion! Don't miss out schedule your showing now! Please Note: Price is subject to change. An additional $50,000 will be added if the buyer is a non first-time home buyer. (id:59911)
Exp Realty
381 Chouinard Way
Aurora, Ontario
This beautiful end-unit townhome, built in 2017 by the reputable Opus Homes, is located in the desirable Aurora Trails community. Featuring a bright and spacious open-concept layout, the home benefits from east and west exposures that fill the living, dining, and kitchen areas with natural light. The large kitchen is equipped with stainless steel appliances, a gas stove, and a stunning quartz island perfect for casual dining. The family room features a gas fireplace and overlooks the backyard, creating a warm and inviting space. Premium hardwood floors and smooth ceilings enhance the main levels elegant feel. Oak staircase with wrought iron, all four generously sized bedrooms are located on the second floor, including a master suite with a private shower ensuite and a large walk-in closet. The second floor also includes a convenient laundry room and high ceilings that add to the sense of space. Additional highlights include a spacious foyer with a double-door closet, direct access from the single-car garage, and parking for three cars on the driveway. The home also features upgraded interlocking stonework at the front and back, and a full walk-out basement offering versatile living space. Top-rated schools: Whispering Pines Public School and Dr. G.W. Williams Secondary School (IB), just minutes from major shopping centers, restaurants, TnT Supermarket, the Aurora Recreation Centre, easy access to hwy 404, don't miss it! (id:59911)
Power 7 Realty
69 Nadine Crescent
Markham, Ontario
Location!!!Immaculate Bright 4 +1 Bedrms/4 Washrm/Double Car Garage Detached Home In The Prestigious, High Demand Unionville, **Walk To High-Ranked St. Justin Martyr Catholic Es,St.Augustine Catholic HS,Unionville H.S(Less Than 6 Minutes 400m Walking Distance Via Short Cut Lane ) &Coledale P.S(900m Walking Distance) . This Ideal Location Is Second To None.$$$ New Renovated(in 2024) Gorgeous Home.New Painting.Nestled On A Spectacular Premium Corner Lot 56.91 Ft By 115 Ft (Wider At Rear 65.69 Ft Per Geowarehouse) On Quiet Cres.This Gorgeous Bright House Of Approx 3000 Sq Ft +Approx 1500 Sf Basement Area Is Situated In A Inner Round Higher Spot Corner With Beautiful Landscape Around & Extended Newly Rebuilt Interlock And Entrance Platform.Greet Entering With A Grand Scarlett O'hara Staircase With A Skylight Above.Bright & Spacious Layout .Pot Lights & Designed Lights In Hallway, Smart Thermostat, Jacuzzi Tub, His And Her Sink On New Quartz Countertop In Bathroom, Whole House New Oak Hardwood Flooring. Upgraded Kitchen With New Pot Lights &Smooth Ceiling &Quartz Countertop Extended To Bay Window. Bright Family Room Spans Through Whole Side Of House Providing Decent Privacy.In Addition A Room For Den W/Bay Window Fitted In Ceiling Spot Lights For Each Angle Ideal For Study or Home Office.Brand New Appliance (Fridge, Rangehood, Dishwasher, Washer & Air Con (2024 July). Spacious Versatile Furnished Basement With Contents & A Roman Column, Featured With A Dry Bar, Recreation & Entertainment Home Theatre Area. Added With One Bedroom, And 3 Pcs Washroom. Ample Basement Storage Room With Racking Provided. Sizable Designed Cedar Deck With A Built-In Gazebo And A Garden Shed For Tools Storage.Sunfilled Main Flr Office ,.Main Floor Laundry. *2 Skylights ,Direct Access To Garage . Large Driveway No Sidewalk .Walk Distance To Schools ,Supermarkets, Costco,Parks, Trails, Restaurants,Library & Main Street Unionville,Mins To Hwy 407 & 404. (id:59911)
RE/MAX Excel Realty Ltd.
22 Sherwood Glen
East Gwillimbury, Ontario
An Exceptional Opportunity to Own a Prestigious Estate Home at 22 Sherwood Glen! Welcome to luxury living in the heart of Holland Landings most sought-after and exclusive enclaves. Set on a beautifully landscaped 1.6-acre level lot, this stunning raised bungalow offers over 5,000 sq ft of finished living space and a lifestyle of comfort, elegance, and privacy. From the moment you arrive, you're greeted by lush surroundings and a serene, tree-lined setting that feels like your own private retreat. The backyard is a show stopper true outdoor oasis featuring a heated inground saltwater pool, and expansive entertaining space, all backed by a tranquil forested backdrop. Ideal for hosting or simply relaxing in complete privacy. Inside, the home features 7 spacious bedrooms and 3 well-appointed bathrooms, designed for growing or multi-generational families. The impressive open-concept layout is flooded with natural light and showcases forest views from nearly every room. You'll love the fresh paint (2023), gleaming hardwood floors, and the massive chefs kitchen with ample space for cooking and entertaining.The main floor primary suite offers a luxurious escape with a 5-piece ensuite, private walkout to the deck, and views of the pool - your own personal sanctuary. The finished walk-out basement with a separate entrance is framed and roughed-in for a fourth bathroom and two additional bedrooms, providing endless possibilities for customization, rental income, or extended family living. All of this just minutes to downtown Newmarket, shops, schools, and major highways the perfect balance of peace and convenience. Don't miss this rare opportunity to call one of York Regions premier estate properties your home! (id:59911)
RE/MAX Realtron Turnkey Realty
206 Church Street
Bradford West Gwillimbury, Ontario
Stunning 3+3 Bedroom Back-Split in Bradford with Resort-Style Backyard! Welcome to this must-see detached 4-level back-split in the heart of Bradford! With 3+3 bedrooms, 3 entrances, and an open-concept design, this home offers incredible versatility for families, multi-generational living, or potential rental income. The modern, renovated kitchen features stainless steel appliances, a gas range, and ample storage, seamlessly flowing into the bright living and dining areas. The primary bedroom boasts a private en-suite & fireplace, while two additional bedrooms upstairs provide plenty of space for family or guests. The lower levels include 3 more bedrooms, making it easily convertible into an in-law suite or income-producing unit with its separate entrance. Step outside into your private backyard oasis, complete with: New Jacuzzi for ultimate relaxation, In-ground pool, New permanent Gazebo with Propane gas fire pit for cozy evenings and a beautifully designed Patio kitchen with New built-in Gas BBQ, Fridge, and Bar sink. This property also boasts a massive workshop & garage. This two-car garage with an enclosed workshop is easily convertible into a three-car garage, with 8 parking spots on the driveway. This home is perfect for families or those who love to entertain. Located just 40 minutes from Toronto, with easy access to highways and all amenities, this is a rare gem you won't want to miss. Come check it out & fall in love. (id:59911)
Exp Realty
44 Nelson Trail
Welland, Ontario
Step into homeownership with this modern and spacious 3-bedroom, 2-bathroom condo townhouse, perfect for first-time buyers! Offering1,500-1,600 sq. ft. of well-designed living space, this home features an open-concept layout, a partially finished basement for extra storage or a personal retreat, and 3 parking spaces for added convenience. Move-in ready with fridge, stove, dishwasher, washer, and dryer included, this home is in a prime location. Close to schools, parks, shopping, and major highways, making it an excellent choice for a comfortable and stylish first home. Don't miss out on this fantastic opportunity. (id:59911)
Homelife/diamonds Realty Inc.
1012 - 610 Bullock Drive
Markham, Ontario
Nestled Against A Protected Greenspace With A Pond And Walking Trails, Discover The Luxury Of Tridels Prestigious Hunt Club, Unionvilles Finest Condominium Located At 610 Bullock Drive. Unit 1012 Is A 2+1 Bedroom 3 Bathroom Condo Featuring A Beautiful Marble Foyer And Spacious Living & Dining Area With A Functional Open Layout, A Cozy Gas Fireplace And Plenty Of Natural Light. All Utilities Are Included In The Maintenance Fees And The Unit Comes With 2 Lockers And 2 Parking Spaces. Perfect For Entertaining, The Large Galley Kitchen Includes Lots Of Counter Space, A Huge Pantry And Eat-In Area With A Full Sized Ensuite Laundry Room Attached With A Full Size Sink. On The Other Side Of The Foyer, You'll Find A Beautiful 2 Piece Powder Room.The Airy Master Bedroom Includes Two Walk-In Closets, Large Windows Overlooking The Nature Reserve And Its Own Stunning 6 Piece Ensuite Bathroom.The 2nd Spacious Bedroom Off The Living Room Also Includes Its Own Walk In Closet, Ensuite 4 Piece Bathroom And Is Attached To The Sunlit Den Which Can Serve As A Workspace Or 3rd Bedroom If Required. Tying The Whole Unit Together, The Gorgeous 482 Square Foot Balcony With A Million Dollar Southwest View Of The Ravine And Pond Can Be Accessed From The Den, Living Room And Primary Bedroom. Perfect For Watching The Sunset Every Night. This Award Winning Building Was Designed To Be Trudels Jewel Of The York Region, And It Feels Like Your Living In A Luxury Hotel With Premium Amenities Like Tennis Courts, Indoor/Outdoor Swimming Pools, BBQ Areas, Gym, Games Room, Squash Courts 24 Hour Concierge And More. Massive Locker In Basement Level, Second Locker On 10th Floor. (id:59911)
RE/MAX Urban Toronto Team Realty Inc.
1806 - 20 Edward Street
Toronto, Ontario
Located In The Heart Of Toronto Downtown. Convenient location for transportation to any place. Less than 5 Year old condo. 2-bedroom, 2-Full washrooms condo. Size of 700-900 sqft size with 110 SF Balcony, South view, 9Feet ceiling. , Steps to The Subway. Close to Ryerson U, Eaton Shopping Centre, UOT, Sick Kids Hospital, And Local Restaurants And Gyms. Condo Amenities: Party Room & Kitchen, Lounge, Outdoor BBQ, Study & Meeting Area, Theatre, Outdoor Sports Court, Gym & Yoga Studio, INTERNET IS INCLUDED. (id:59911)
Upperside Real Estate Limited
