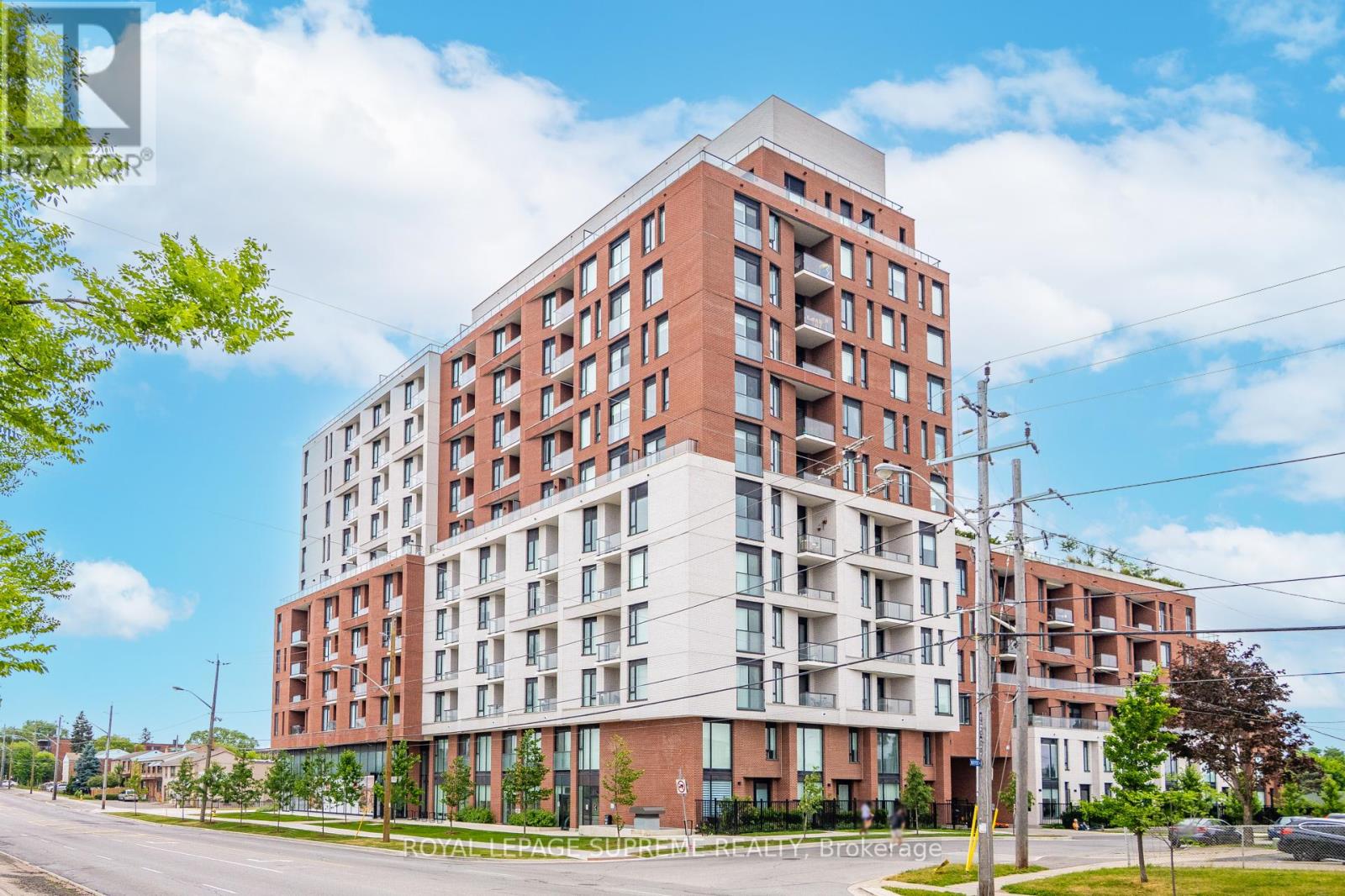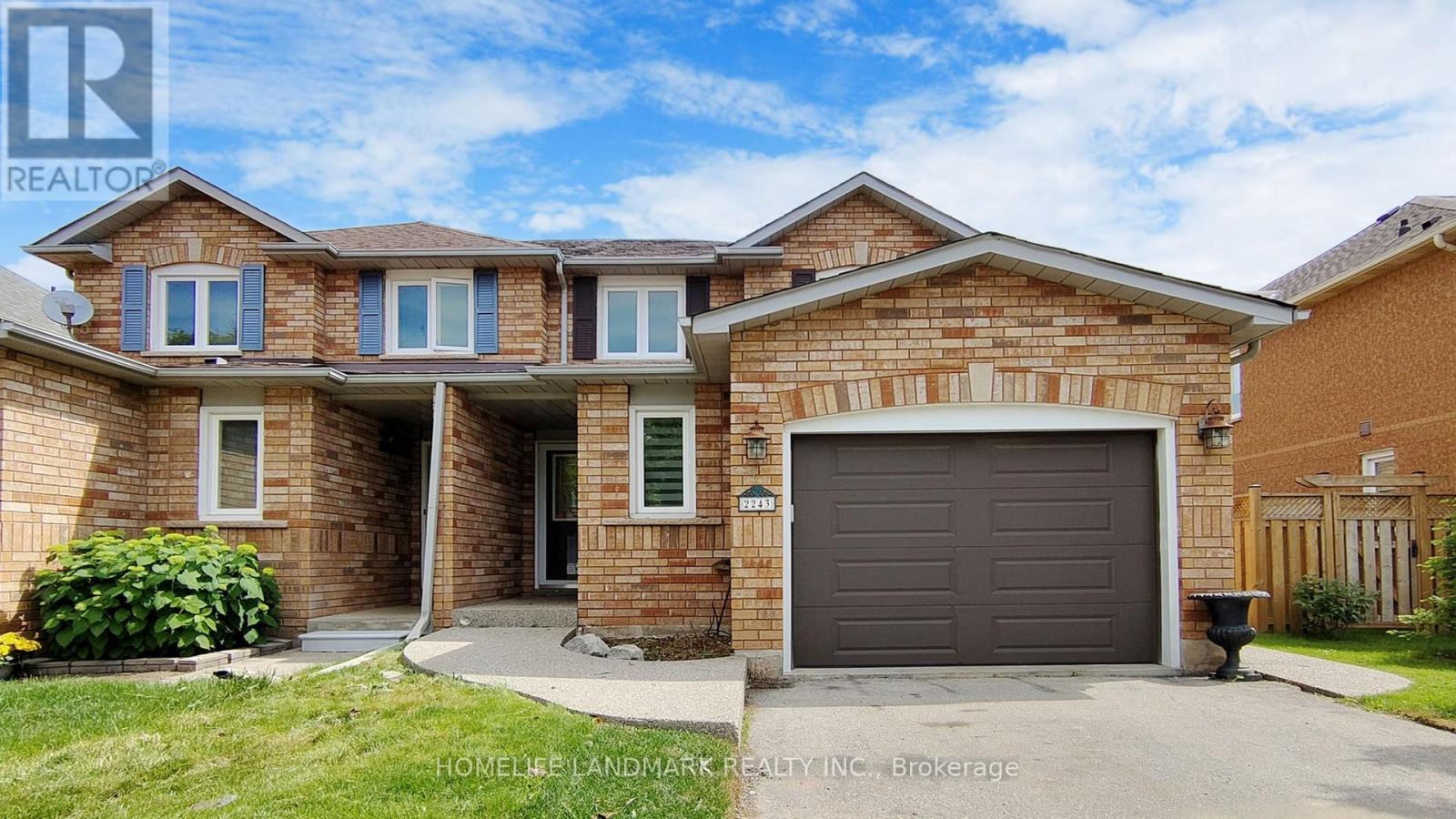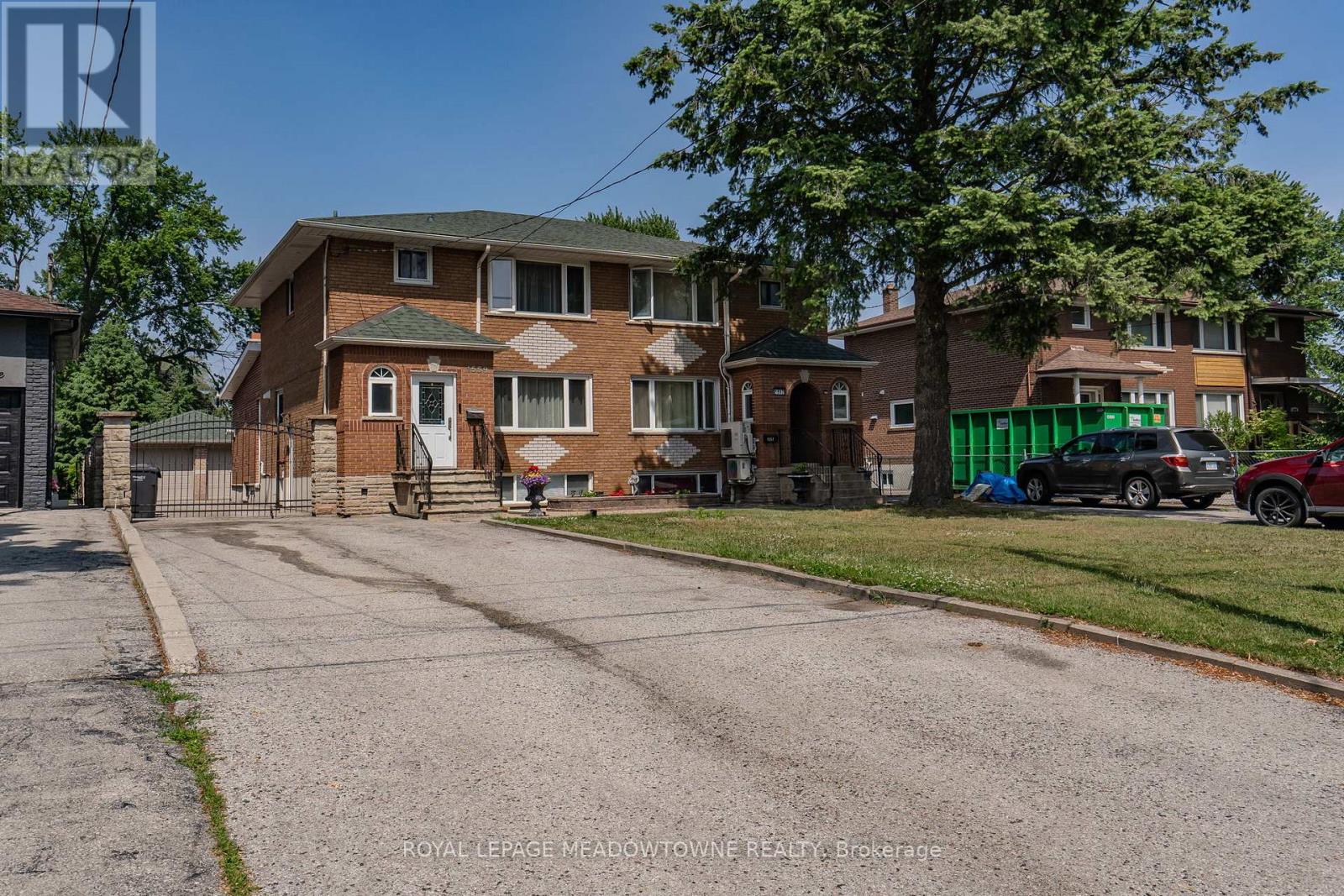192 Sugarhill Drive
Brampton, Ontario
Gorgeous 4 + 3 Bedroom Detached Home nestled on Premium corner lot. Inviting Porch entry leads to open concept 9 Ft. Main Floor And 18 Ft. Open foyer, Complimented by quality crown molding !! Upper Level features an open concept Den with lots of natural lighting and tall windows. Master Bedroom boasts his & her Walk-In closets, Full ensuite W/ soaker Tub. SEPERATE ENTERANCE TO A 3 BEDROOM BASEMENT. Brand New Roof ( 2022 ), concrete exterior flooring and a backyard Deck with a beautiful gazebo. (id:59911)
Gate Gold Realty
Upper - 40 Summerfield Crescent
Toronto, Ontario
Beautifully Renovated All Brick Detached Bungalow! Features New Kitchen With Stainless Steel Appliances. New Hardwood Flooring Through-Out. New Windows & Doors. New Furnace. New Garage Door With Remote. Private Deck & Backyard With New Landscaping. Maintenance Of Property Included In Price. Very Spacious Property Inside & Out. Good Neighbourhood. Close To Highways, Schools, Parks, Etc. (id:59911)
Royal LePage Realty Centre
365 Cavanagh Lane
Milton, Ontario
BEAUTIFUL 3 Bedroom Townhouse With a modern Kitchen and a walk out balcony. This 3 Bedroom And 2 Washroom Unit Has All Hardwood floors. Very Close To all amenities, Transit, Grocery, School, Religious. 3 car Parking Included. Rent + Utilities. water heater rental not included in rent. (id:59911)
Homelife/miracle Realty Ltd
317 - 335 Wheat Boom Drive
Oakville, Ontario
Welcome to this Spacious 1 Bedroom, 1 Bathroom Condo at Minto Oakvillage! UNIT FEATURES: Stainless Steel Refrigerator, Range, Dishwasher, Microwave and Hood, In-Suite Washer and Dryer, 9' Smooth Ceilings, Upgraded Laminate Flooring and Cabinetry, Granite Countertops, SmartONE Home System (Thermostat, Security, Digital Door Lock, Remote Visitor Management). BUILDING FEATURES: 1 Underground Parking Spot Included, Distinct Lobby with a Lounge and Study Area, Automated Parcel Storage, Gym with Weights, Cardio Equipment and Stretching Area, Rooftop Party Room with Outdoor Terrace and BBQ Area. CLOSE BY: Highways 403, 407 and 401, GO Transit, Walmart, Longo's, Starbucks, Oakville Trafalgar Memorial Hospital, Sheridan College, Multiple Restaurants and More! (id:59911)
On The Block
104 - 4005 Kilmer Drive
Burlington, Ontario
Welcome to 4005 Kilmer Rd, Unit 104 where style meets convenience! This beautifully renovated ground-floor condo offers over 644 sq ft of fresh, modern living space with no elevators or stairs needed! Featuring a brand-new kitchen, updated bathroom and new flooring throughout, this unit is truly move-in ready. Enjoy a bright, open-concept layout perfect for easy living. The spacious bedroom offers plenty of natural light and storage. Step outside for convenient access to outdoor spaces, ideal for those seeking a relaxed, mature environment. Includes 1 underground parking space and 1 storage locker for added convenience. Located in a quiet, well-maintained building geared towards a mature lifestyle, close to parks, shopping, public transit, and everything Burlington has to offer. A rare ground-floor gem perfect for first-time buyers, down-sizers, or investors. Don't miss it! (id:59911)
Exp Realty
103 - 5100 Winston Churchill Boulevard
Mississauga, Ontario
Rare Ground Level Corner Unit With 833 Sqft Of Living Space! Features 4pc Ensuite With Wall To Wall Closets In Primary Bedroom. This Property Comes With 2 Full Bathrooms & 2 Large Bedrooms. Also Has A Walkout To Huge Private Terrace! No Need To Go Through The Lobby. This Corner Unit Can Be Accessed Directly From Ground Level Door! Convenient Erin Mills Location, Just Steps From Shopping, Schools, GO Train, Public Transit, Highway 403, Etc. (id:59911)
Royal LePage Realty Centre
2074 Folkway Drive
Mississauga, Ontario
This beautifully updated 4-bedroom detached home in the prestigious Sawmill Valley neighbourhood of Erin Mills is surrounded by lush greenery on meticulously landscaped grounds. Set on an irregular deep lot, this home offers a rare blend of space, comfort, and serenity with modern upgrades throughout.Once in the grand foyer, you're greeted by an elegant spiral staircase and a thoughtfully designed layout. Oversized windows welcome natural light creating sun-drenched rooms throughout, enhanced by pot lights and timeless details.In cooler weather, you'll enjoy the warmth of two gas fireplaces in both the formal living andfamily rooms-perfect for entertaining or cozy evenings in.At the heart of this home is the newly renovated Kitchen, where form meets function.Featuring extended quartz countertops with breakfast bar, sleek cabinetry, and a full pantry wall, making this space as practical as it is stylish. The bright breakfast area walks-out toexpansive sun-deck and inviting pool-your own private retreat for summer enjoyment andhosting.Upstairs, two of the four bedrooms are primary bedrooms, each with its own private ensuiteoffering flexibility for growing or multigenerational families. Additional features include updated bathrooms, a functional mudroom with direct garage access, and a separate side entrance for added flexibility.Ideally located just minutes from U of T Mississauga, Credit Valley Hospital, scenic SawmillValley Trails, top-rated schools, and premier shopping at Erin Mills Town Centre and SquareOne Shopping Centre. Enjoy quick access to highways 403 and QEW, making commuting a breeze. (id:59911)
Royal LePage Signature Realty
711 - 220 Forum Drive
Mississauga, Ontario
Beautifully furnished 1-bedroom condo available for lease in a prime location! This modern unit features stylish finishes, an open-concept layout, and a fully equipped kitchen. Enjoy the comfort of turnkey living with included furnishings, in-suite laundry, and access to building amenities. Perfect for professionals or newcomers seeking a clean, move-in ready space. Conveniently located near transit, shops, and dining. Just bring your suitcase! (id:59911)
Sotheby's International Realty Canada
925 - 3100 Keele Street
Toronto, Ontario
This bright 1-bedroom plus den suite offers an incredible opportunity for first-time buyers and savvy investors! Directly across from Downsview Park, imagine waking up to expansive green space, enjoying bike rides, picnics, and year-round events right at your doorstep. The functional layout boasts a spacious living area, perfect for entertaining or relaxing after a long day. The versatile den, with its natural light, is ideal for a home office, guest room, or even a cozy nursery. The modern kitchen features sleek countertops and ample storage, making meal prep a breeze. Enjoy your morning coffee or evening drink on the private balcony with park views. This unit is also filled with a ton of value with almost $15,000 worth of upgrades, ranging from smooth ceilings, pot-lights in the main living area as well as the bedrooms and bathroom. Under cabinet lighting in the kitchen plus granite backsplash and countertop. The list goes on...Location is everything! You're steps from Downsview Park subway station, offering quick access downtown. Major highways (401, 400, Allen Rd) are minutes away, connecting you to the GTA. York University, Humber River Hospital, and endless shopping/dining options are all close by. The building itself offers fantastic amenities, including a fitness centre, party room, and concierge, enhancing your lifestyle. This unit presents an excellent entry point into the North York market, offering both a comfortable living space and strong rental potential for investors. Don't miss this chance to own a piece of this vibrant and rapidly developing community! (id:59911)
Royal LePage Supreme Realty
2243 Ridge Landing
Oakville, Ontario
Beautifully Updated Semi-Detached Home in West Oak TrailsThis stunning semi-detached home offers a functional layout in a prime location. The open-concept main floor features 2024-upgraded flooring, a stylish kitchen with stainless steel appliances, stone countertops, and an eat-in breakfast bar. The living and dining areas, enhanced by fresh paint, upgraded lighting, and a cozy gas fireplace, create a warm and inviting ambiance.Upstairs, the home boasts three spacious bedrooms and 2.5 baths, including a primary suite with a walk-in closet and ensuite. One of the upstairs washrooms was upgraded in 2024, adding a modern, luxurious touch. The partially finished basement provides a recreation room, rough-in for a bathroom, and ample laundry space.Outside, enjoy a large, fully fenced backyard with a deck, perfect for outdoor gatherings. Additional 2024 updates include new flooring, new stairs and railing, a new roof, and an upgraded washroom. Conveniently located near all amenities, the hospital, and major highways. (id:59911)
Homelife Landmark Realty Inc.
1559 Northmount Avenue
Mississauga, Ontario
Experience spacious living in this exceptional semi-detached residence boasting a massive 35-foot-wide by 296-foot-deep lot.The property welcomes you through an elegant iron gate, leading to ample parking space at the front and a separate detached garage for convenience and security.Step into a huge backyard designed for entertaining and relaxation, featuring a custom-built garden shade, generous storage, and an oversized patio with a charming gazebo perfect for hosting family and friends. Inside, the open-concept kitchen flows seamlessly into the dining. The family room is brightened by skylights and warmed by a cozy fireplace.The main floor also offers a versatile office or bedroom with oversized windows, ideal for work or guests. Upstairs, find three well-sized bedrooms providing comfortable living space. The finished basement is a standout, complete with a recreation room, custom bar, and wood fireplace, creating an inviting atmosphere for gatherings.Additionally, the basement includes a separate living area with its own entrance, kitchen, and bathroom an excellent opportunity for potential rental income or multi-generational living.This unique home combines generous indoor and outdoor spaces with thoughtful features to accommodate your lifestyle. (id:59911)
Royal LePage Meadowtowne Realty
581 Allport Gate
Milton, Ontario
Fully Freehold (No maintenance fees or POTL fees) 3Br Townhouse In Milton's Desirable ClarkeCommunity. Featuring No Sidewalk / Longer driveway / Smooth Ceilings And Laminate Flooring, One of the Largest Model 1550 Sqft with more space on Main floor. Great Open Concept Layout W/Gourmet Kitchen Featuring Oversized Island, Stainless Steel Appliances & Tile Backsplash. Spacious Dining Area Connects To The Kitchen & Bright Family/Great Room - Great Setup For Entertaining & Family Living, Pot lights, Upgraded Light Fixtures, And A Granite Countertop. The Open Concept Main Floor offers lot of space for large gatherings. Filled With Plenty Of Natural Light And A Walk Out Balcony. The Second Floor Has Three Bedrooms, And Two Baths With Upgraded Quarts Countertops. Close To Schools, Hospital, Park, Public Transit, Go Station, Hwy401 & All Amenities For Daily Living. Don't Miss This Spectacular Home! PRICED TO SELL FAST (id:59911)
Ipro Realty Ltd.











