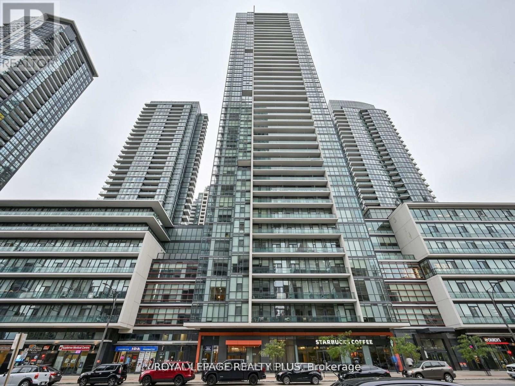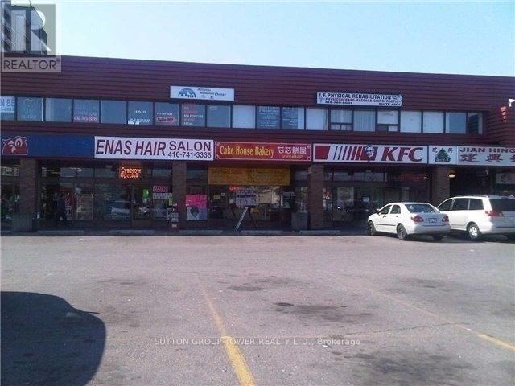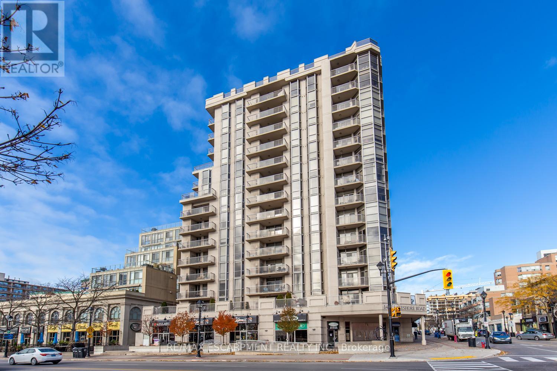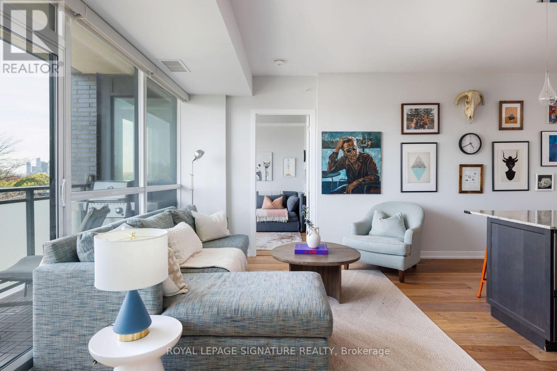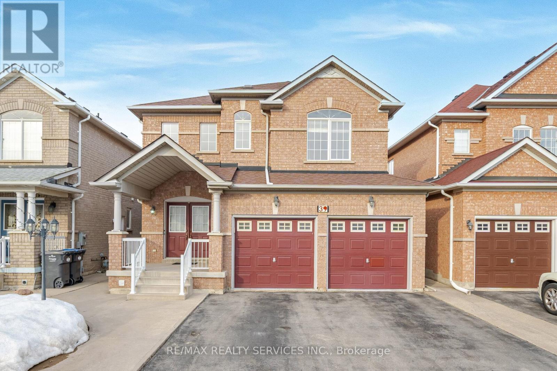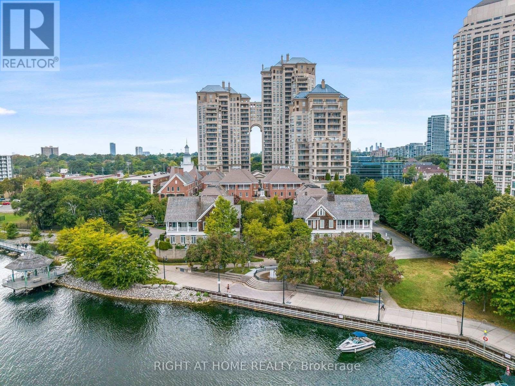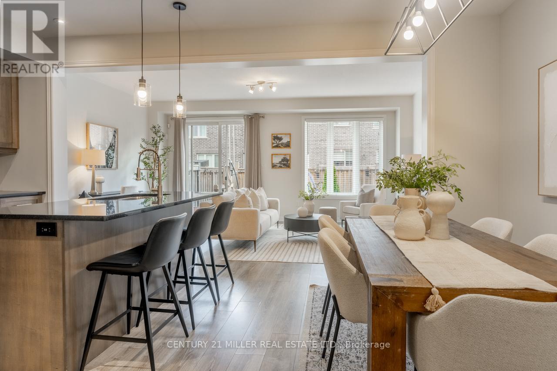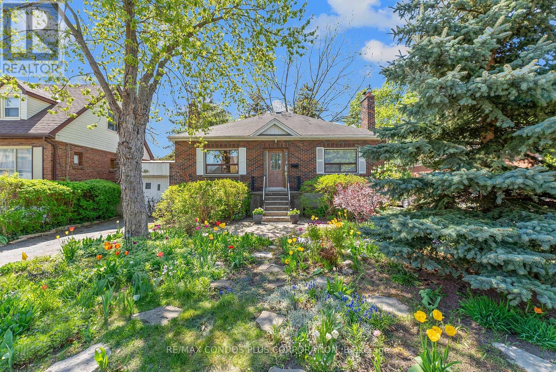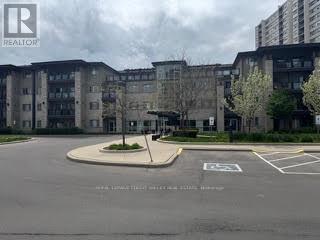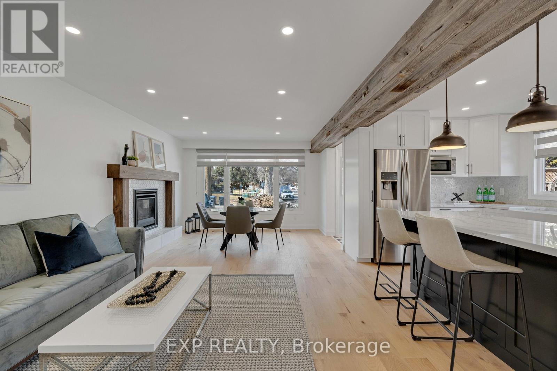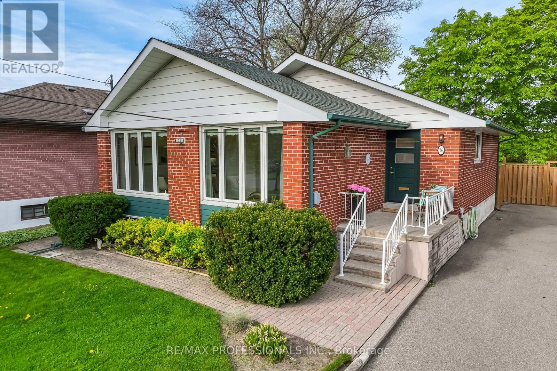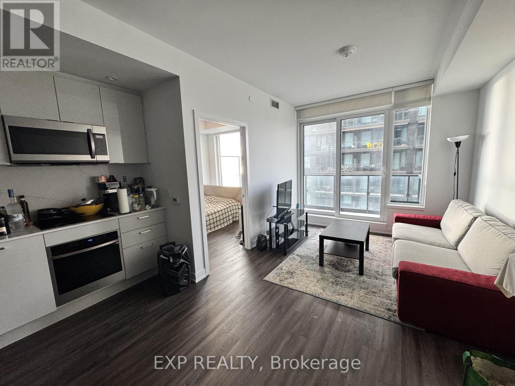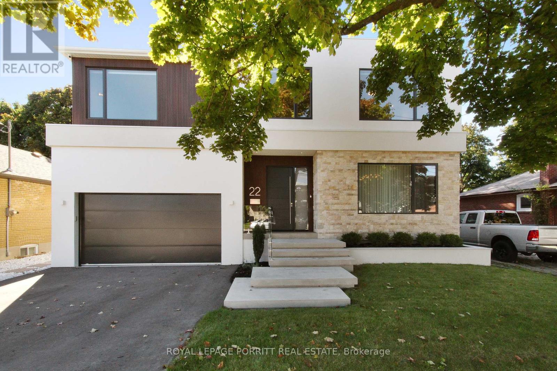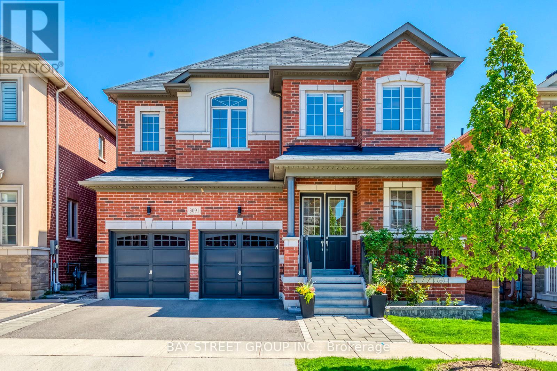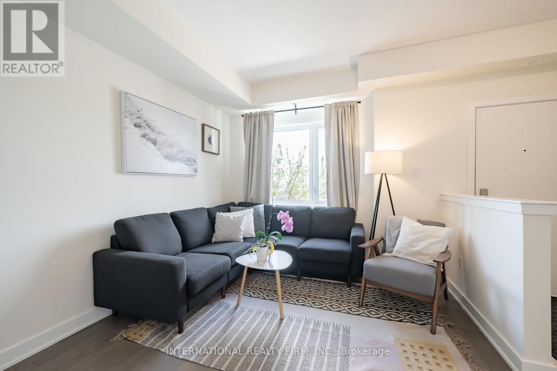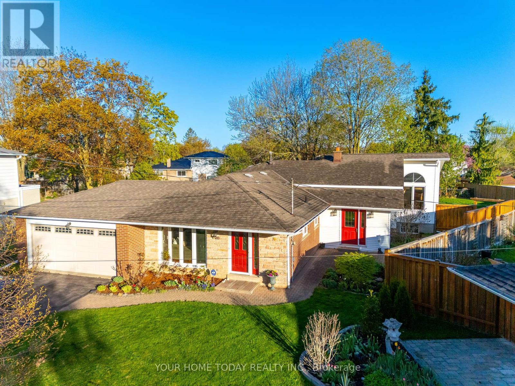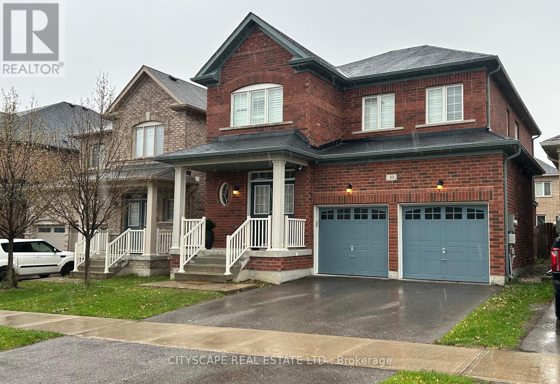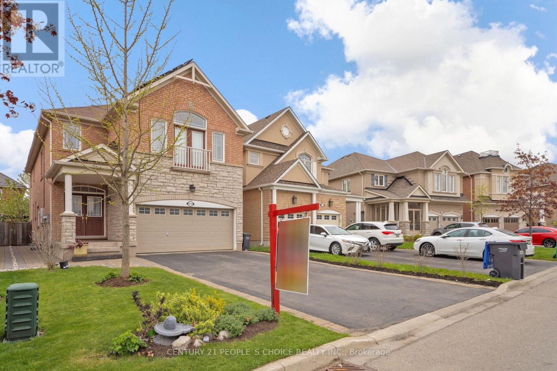1904 - 510 Curran Place
Mississauga, Ontario
Stunning View 2 Bedrooms & 2 Full Bathrooms In Downtown Mississauga. Floor to Ceiling Windows provide Beautiful lakeview. Walking StepsTo Square One, City Hall, Celebration Square, Public Transit and Etc. One Parking And One Locker Included. (id:59911)
Bay Street Group Inc.
14 - 1200 Derry Road
Mississauga, Ontario
We are pleased to offer an exceptional office space for lease in one of Mississauga's most sought-after locations, conveniently situated near major highways and essential amenities. This beautifully designed, fully furnished office premises provides a modern and functional workspace ideal for businesses seeking both style and practicality. The interior features elegant, contemporary furnishings, including custom-built tables with quartz surfaces and integrated storage cabinets beneath, providing ample space for organization. Each office is equipped with state-of-the-art digital locks, ensuring secure access, as well as an integrated central Sonos audio system and strategically placed speakers for a premium sound experience. A comprehensive camera system enhances the overall security of the premises. Adding to its appeal, the main floor boasts a fully equipped kitchen, offering convenience for staff and visitors. The boardroom and private offices are outfitted with thoughtfully crafted furniture and decor, creating an inviting yet professional environment. This turnkey office space is perfectly suited for businesses looking to elevate their workplace experience with high-quality features and a prime location. (id:59911)
Save Max Real Estate Inc.
4639 Centretown Way
Mississauga, Ontario
Gorgeous Four Bedroom Semi-Detached For Lease, Located In One Of The Most Desirable Area In Centre Of Mississauga. Oak Staircase,Hardwood Flooring And 9Ft Ceiling In Main Floor. Stamped Concrete At Front Door Entrance, No Sidewalk. Walk To Amenities, Shopping,Public Transportation And Square One Mall. (id:59911)
Royal LePage Realty Plus
27 - 2460 Prince Michael Drive
Oakville, Ontario
Emporium At Joshua Creek, Great Location And Good School Zone.3 Bedroom Rear Lane Townhouse With 2 Car Garage,2173 Sq Ft,Open Concept Spacious Design,9Ft Ceiling On Main, Features Upgraded Kit W/Huge Island, B/I Appliances, Induction Cook Top, Breakfast W/O To Large Balcony, Shutter T/O, Hdwd Flr On Main Floor, Lower Level Finished With Access To Garage,Storage Units With Drawers In Master Closet And Rec Room.Master W/Private Balcony. Across Plaza With Everything You Need,Must see (id:59911)
Aimhome Realty Inc.
3507 - 4070 Confederation Parkway
Mississauga, Ontario
Beautiful Corner Unit Located In The City Centre Area, Upgraded 2 Bedroom 2 Bath Unit, Laminate Floors Throughout, From Floor To Ceiling Windows On All Sides, Kitchen with Granite Countertop And Backsplash. Great Views! Area Features: City Hall, Living Arts Centre, Sheridan Collage, YMCA, Public Transportation. Amenities Including Guest Suites, BBQ Area, Indoor Pool, Party Room And Much More... (id:59911)
Royal LePage Realty Plus
526 - 250 Manitoba Street
Toronto, Ontario
Welcome to 250 Manitoba Street, Unit #526 an exquisite open-concept loft that redefines modern urban living. This stunning 1-bedroom, 1-bathroom home offers an effortlessly chic space with a seamless blend of style and functionality. As you step inside, you'll immediately appreciate the lofts airy atmosphere, characterized by soaring ceilings and expansive windows that flood the space with natural light. Cozy up by the elegant fireplace on cool evenings, adding a touch of warmth and sophistication to your living space. The first floor boasts beautifully redone engineered hardwood, enhancing both the style and durability of the space. The open-concept layout creates seamless flow from the living area to the gourmet kitchen, making it perfect for both relaxed evenings and entertaining guests. The kitchen is a chefs dream, featuring sleek stainless steel appliances, custom cabinetry, and a generous island that doubles as a breakfast bar. On the open upper floor, find that the bedroom area is a serene retreat with ample closet space and custom blackout blinds that ensure privacy and restful nights.The modern bathroom is equally impressive, showcasing contemporary fixtures, and stylish finishes. Additional conveniences include new in-unit laundry. This vibrant building offers top-notch amenities, including security, a rooftop garden, a gym, sauna, and squash courts. Convenience is at your doorstep with the lake, a variety of restaurants, an off-leash dog park, and Grand Avenue Park just across the street. Access to major highways (Gardiner, 427) and the Go Station are all at your fingertips, making commuting a breeze. Don't miss the opportunity to make this stylish loft your new home and experience urban living at its finest! (id:59911)
The Agency
1401 Courtleigh Trail
Oakville, Ontario
Step into this stunning three-storey, 1,692 sq.ft. townhome, where contemporary design meets functional living in the highly sought-after Joshua Creek Montage community. Three spacious bedrooms, perfect for families. Modern kitchen featuring a sleek centre island & stainless steel appliances, ideal for both everyday meals and entertaining. A walk-out balcony provides a private outdoor retreat, while high ceilings on the second floor enhance the sense of space and light. Direct garage access (1 parking spot) and an additional driveway parking space. Situated in a prime location, this home offers easy access to top-rated schools, scenic parks, upscale shopping, and major highways. (id:59911)
First Class Realty Inc.
216 - 1977 Finch Avenue W
Toronto, Ontario
Great Exposure, Large Busy Plaza Located At The SW Corner Of Finch And Jane, 890 Square Feet Unit On 2nd Floor, Immediate Occupancy Suitable For Office/Retails, TTC At 4 Corners, 1 Bus To Finch West Subway Station, Finch West LRT, Short Access To Hiway 400, Surrounded By Many Shops, Restaurants, Jiang Hing Chinese Supermarket (Kien Hung Supermarket), The Beer Store, Pizza Hut, KFC Restaurant, Pho Con Bo Vietnamese Restaurant, Money Mart And Many Many More . Gross Rental Rate Plus Utilities, Tenant Pays Share Of Future Increase In Expenses. Monthly Utilities Approximately $300.00 (id:59911)
Sutton Group-Tower Realty Ltd.
124 - 250 Sunny Meadow Boulevard W
Brampton, Ontario
Brand New Flooring and Paint and Pot Light with Legal Den, Garden Facing Premium Unit.See Virtual Tour. Modern Town home Three Bed Plus Den And 2.5 Bath With Upgraded Appliances From The Builder And A View Of Garden From The Master Bedroom Having The Evening Tea.Den On Main Floor Can Be Used As Office Or Extra Bedroom. Two Full Washroom And One 2 Piece Washroom And Two Surface Parking. Premium Lot Garden Facing See Your Kids Play In The Garden.Conveniently located within walking distance to four major banks, Chalo Freshco grocery store, McDonalds, and just minutes from a bus stop, this premium garden-facing unit combines modern living with ultimate convenience. Don't miss the virtual tour to see all this home has to offer! See Virtual Tour (id:59911)
Ipro Realty Ltd.
49 - 2035 South Millway
Mississauga, Ontario
Location! Location! Location! Fully Renovated 3 Bedroom 2 Bathroom Condo in Beautiful Sought After Erin Mills! 1468 Sq Ft! New Modern Laminate Flooring! New Modern Kitchen Cabinets and New Stainless-Steel Appliances with Stone Countertop! New Modern Bathrooms! New Washer & Dryer! New Wood on Staircase! Freshly Repainted in Modern Décor! New Light Fixtures, New Interior Doors/Hardware (except front dr & patio dr) New Baseboards, Open Concept Living/Dining Room! Walk-out from Dining Room! Eat-in Kitchen! Ample Cloests/Storage! Hurry Come and see this unit before its gone! (id:59911)
RE/MAX Professionals Inc.
514 - 165 Canon Jackson Drive W
Toronto, Ontario
Beautiful 1+Den Condo with Sunset Views in Beechborough! Welcome to your stylish new home in the heart of Beechborough! This bright and functional 1-bedroom plus den condo offers 569 sq. ft. of well-designed living space, perfect for first-time buyers or young couples planning for the future. The spacious den is ideal for a home office or nursery, while large west-facing windows and a generous covered terrace provide stunning sunset views perfect for unwinding after a long day. Enjoy modern finishes throughout, including stainless steel appliances, in-unit laundry, and an open-concept layout that maximizes natural light. Situated in a family-friendly development with its own park at the end of a cul-de-sac, this condo offers unbeatable convenience: close to schools, grocery stores, public transit, it is also just minutes from Hwy 400 and 401 for easy commuting especially when the Eglinton LRT is complete. Don't miss this opportunity to own in one of Toronto's most accessible and growing neighborhoods! (id:59911)
Property.ca Inc.
1102 - 1477 Lakeshore Road
Burlington, Ontario
Experience luxury living in this stunning 2-bedroom, 2 bathroom condo in a premier downtown building, steps from the lake, Spencer Smith Park, and vibrant shopping and dining. Featuring dynamic views of the lake, escarpment, and city, this open-concept home boasts a bright and welcoming. Enjoy rich hardwood flooring, elegant crown moulding, and large windows that flood the space with natural light. The gourmet kitchen, featuring custom cabinetry, stainless steel appliances, an oversized island, and a designated dining area, is perfect for both everyday use and entertaining. Relax by the fireplace or step out onto the private terrace to take in the gorgeous scenery. Condo amenities include a rooftop patio and pool, concierge service, a party room, a gym with a golf simulator, and a steam room. Includes one underground parking spot and one locker. Perfectly situated near downtown restaurants, shops, and waterfront trails, this home offers the best of downtown living in an unbeatable location! (id:59911)
RE/MAX Escarpment Realty Inc.
520 - 38 Howard Park Avenue
Toronto, Ontario
Modern Family Living in the Heart of Roncesvalles | 3 Bed | 2 Bath | Nearly 1,200 Sqft + Balcony | CN Tower ViewWelcome to Unit 520 at the coveted Howard Park Condos, a boutique building crafted by the award-winning Triumph Developments, known for quality construction and thoughtful design. This rare 3-bedroom suite offers nearly 1,200 square feet of sun-drenched, open-concept living with serene tree-top views, stunning white oak floors, and a 7-foot kitchen island that anchors a contemporary chefs kitchen perfect for both weeknight dinners and weekend entertaining.The intuitive layout includes a separate laundry room with a folding station, ample storage, walk-in closets, and even a cozy nook ideal for a nursery, reading space, or child's sleep area. Both bathrooms are beautifully appointed with sleek finishes and spa-inspired details. Step out onto your private balcony to take in the peaceful green canopy and yes, you'll catch that iconic CN Tower view too.Enjoy unmatched convenience: mere steps to Roncy's best restaurants, cafes, and local shops. Hop on the streetcar, stroll to the UP Express for stress-free airport runs, or take an easy commute downtown via the nearby Bloor GO or Dundas West TTC.Howard Park Condos offers modern amenities including a fully equipped gym, party room, bike storage, and secure underground parking. Designed to blend seamlessly into the charm of the Roncesvalles community, this is urban family living without compromise. (id:59911)
Royal LePage Signature Realty
717 Carrying Place
Mississauga, Ontario
This beautifully updated home offers modern elegance and thoughtful design inside and out. Step into a sleek galley-style kitchen featuring granite countertops, a stylish glass ceramic backsplash, and glass-accented cabinetry. Stainless steel appliances complete the space, while a cozy breakfast area opens onto a newly built concrete patio, perfect for outdoor dining and entertaining. The open-concept living and dining area is bathed in natural light, with pot lights and a large picture window overlooking the spacious backyard. A stunning oak staircase leads to the second floor, where the primary bedroom seamlessly combines with a second bedroom, offering a walk-in closet and ample space. Three additional generously sized bedrooms feature large closets, ensuring plenty of storage. The professionally finished basement boasts a spacious bachelor suite with a separate side entrance, a modern kitchen with stainless steel appliances, and a versatile open area ideal for both a bedroom and living space. A large window fills the basement with natural light, creating a bright and inviting atmosphere. Outside, the extra-large backyard is fully fenced for added privacy, offering a serene retreat. Conveniently located just steps from Rathburn Rd and Mavis Rd, this home is close to all amenities, including shopping, schools, parks, and transit. (id:59911)
RE/MAX Ultimate Realty Inc.
204 - 330 Burnhamthorpe Road
Mississauga, Ontario
Best Layout In Tridel's Ultra Ovation With 2 Bedrooms Plus Den - 992 Square Feet, Private Balcony, 9 Ft Ceilings, Laminate Flooring Throughout, Modern Kitchen With Granite Counter And Centre Island *** Unobstructed Views Overlooking Celebration Square, Living Arts Centre And Square One Shopping Centre * Easy Access To Highways 403, 401 And QEW And Public Transit ***The unit will be professionally cleaned. (id:59911)
RE/MAX Real Estate Centre Inc.
39 Rattlesnake Road
Brampton, Ontario
Indulge In The Unparalleled Elegance Of Your Dream Home, Nestled In The Prestigious And Highly Coveted Springdale Neighbourhood, Offering An Unrivalled Blend Of Convenience To World-Class Amenities, Upscale Shopping Centre's, And Effortless Access To Transit Routes. Separate Entrance To Finished Basement, This Impeccably Maintained Residence Is A True Masterpiece, Showcasing An Array Of Opulent Features Designed To Captivate Even The Most Refined Tastes. Every Corner Of This Home Exudes A Sense Of Meticulous Craftsmanship And Pride Of Ownership.From The Moment You Step Inside, You're Greeted By The Grandeur Of Soaring Cathedral Ceilings In The Foyer, Setting The Tone For The Sophisticated Spaces That Lie Beyond. The Living Room, With Its Majestic Towering Ceilings, Offers A Striking Focal Point, While The Expansive Family Room Seamlessly Flows Into The Elegant Kitchen, Living, And Dining Areas, Creating A Stunning Open-Concept Space Perfect For Both Intimate Gatherings And Lavish Entertaining.The Kitchen, A Gourmet Chef's Delight, Is Just One Year Old And Boasts Exquisite Quartz Countertops, Blending Timeless Beauty With Unmatched Functionality. Throughout The Home, Sophisticated Porcelain Tiles Elevate The Aesthetic, Offering Both Durability And A Refined Elegance. The Pristine Hardwood Floors Add Warmth And Charm, Harmonizing Effortlessly With The Homes Luxurious Design Elements.This Exceptional Property Is Move-In Ready, Presented In Immaculate Condition, And Offers A Rare Opportunity To Experience Refined Living At Its Finest. Welcome Home To The Epitome Of Luxury, Where Every Detail Has Been Carefully Crafted To Provide An Unparalleled Living Experience. Move In Ready!! Furniture Negotiable, Please Ask For Details (id:59911)
RE/MAX Realty Services Inc.
815 - 2486 Old Bronte Road
Oakville, Ontario
2 PARKING SPOTS!! INCREDIBLY WELL-MAINTAINED 1 BEDROOM 1 BATHROOM PENTHOUSE UNIT AT MINT CONDOS. BEAUTIFUL FINISHES THROUGHOUT! CARPET-FREE HOME WITH 10FT CEILINGS. THIS LOVELY UNIT COMES EQUIPPED WITH 2 PARKING SPOTS AND 1 LOCKER UNIT. AS YOU ENTER, YOU'RE WELCOMED WITH BRIGHT LIGHT COMING IN FROM THE NORTH EAST VIEW. YOUR BEAUTIFUL KITCHEN AMAZES WITH STAINLESS STEEL APPLIANCES, GORGEOUS QUARTZ COUNTERS, A MODERN BACKSPLASH, AND DOUBLE SINK. COZY DINNER NIGHTS AT HOME ARE EASY WITH YOUR PERFECT LIVING/DINING ROOM SET UP. WAKE UP WITH YOUR MORNING COFFEE TO THE SUN RISING AND ENJOY THE VIEW FROM YOUR BALCONY. SPACIOUS BEDROOM WITH WALK-IN CLOSET AND POCKET DOORS GIVE YOU THE OPTION OF BOTH PRIVACY OR MORE SUNLIGHT! CONVENIENT AMENITIES INCLUDE GYM, PARTY ROOM, AND ROOFTOP PATIO. LOCATED WITHIN MINUTES TO OAKVILLE HOSPITAL, TOP RESTAURANTS AND GROCERY STORES, CONVENIENCE IS AT YOUR DOORSTEP. NOT TO MENTION EASY ACCESS TO HIGHWAYS 407, QEW AND 403. WHETHER YOU'RE LOOKING TO GET INTO THE MARKET OR SEARCHING AS AN INVESTOR, YOU CAN'T GO WRONG WITH A UNIT LIKE THIS ONE! (id:59911)
Right At Home Realty
Ph1501 - 2287 Lake Shore Boulevard W
Toronto, Ontario
Discover a Truly Exceptional Residence in this Tastefully Renovated, Turnkey Penthouse with 9 Ft. Ceilings (3,430 Sq.ft) that Harmonizes Space, Design, and Outdoor Living (1,497 Sq.ft). Every inch of this Home has been Meticulously Transformed, Showcasing an Unwavering Commitment to Quality, Craftsmanship, and Refinement. Designed with Seamless Indoor-Outdoor Living in Mind, the Residence is Uniquely Defined by Four Private balconies and a Sprawling Terrace. Whether for Gardening, Entertaining, or Simply Enjoying Serene Moments, the Expansive Outdoor Spaces Offer Sweeping Views of the Tranquil Lake and Dynamic Cityscape.The Interior is a Masterclass in Luxury Living, with Generously Proportioned Rooms, Soaring Ceilings, and an Abundance of Natural Light that Creates an Inviting Atmosphere Throughout. The Thoughtful Layout Provides Ample Wall Space, Ideal for Showcasing Art or Comfortably Accommodating Large-Scale Furnishings.This Penthouses Design is Centered on Timeless Elegance. A Custom-Framed Kitchen, Complete with a La Cornue Stove and Miele Appliances, Elevates the Culinary Experience. European Oak Herringbone Flooring adds Warmth and Sophistication to Each Room, while Three Custom Fireplaces with Omega Mantles Provide an Air of Grandeur. **Additional Features Include an Artistic Selection of Doors, a Dedicated Wine Room, and an Array of Thoughtful Details that Further Enhance the Ambiance of this Extraordinary Residence** Luxury Condo Amenities ** (id:59911)
Right At Home Realty
27 Heaven Crescent
Milton, Ontario
This beautifully maintained Branthaven-built townhome is tucked away in a small collection of premium homes in Milton's family-focused Ford neighbourhood. From the moment you enter the tiled foyer, you're welcomed by 9-foot ceilings and a warm, inviting layout. The heart of the home the kitchen, which features granite countertops, pot-and-pan drawers, tall upper cabinets, and extended breakfast bar flows seamlessly into the spacious living and dining areas, ideal for family meals and weekend entertaining. Upstairs, three generous bedrooms include a bright primary suite with walk-in closet, a second double closet, and a spacious and relaxing ensuite with quartz counters and dual sinks. Enjoy the convenience of upper-level laundry and a fully finished basement complete with a large rec room, 3-piece bath, and wet bar, perfect for movie nights or guests. A fenced yard, covered porch, and nearby parks and schools make this the perfect place to call home. (id:59911)
Century 21 Miller Real Estate Ltd.
Basement - 18 Gold Hill Road
Brampton, Ontario
Welcome to your new place to call home. This beautiful legal basement apartment in desirable Fletchers Creek Village is a true gem. The open concept living/dining kitchen features beautiful quartz countertops, vinyl flooring, lots of potlights and a cozy fireplace /tv niche for the ultimate in comfort and style. There are two good sized bedrooms with large windows that let in lots of natural light and easily accommodate queen or double beds.The modern bathroom with tiled floors has tub/shower combo and painted in neutral grey tones. Located in a quiet child/family friendly neighbourhood with easy access to highways, shopping schools its easy to call this home.One parking spot included on the driveway. Utilities billed separately (id:59911)
RE/MAX Aboutowne Realty Corp.
1311 - 4130 Parkside Village Drive
Mississauga, Ontario
Experience elevated urban living in this spacious, new 1-bedroom condo located in the vibrant heart of Mississauga's City Centre. Designed with a bright, open-concept layout and floor-to-ceiling windows, this unit boasts breathtaking views and a contemporary kitchen with high-end finishes. Ideally situated just steps from Square One, major highways, transit, parks, and daily essentials. Residents enjoy access to top-tier amenities including a fitness centre, yoga studio, theatre, gaming lounge, childrens play areas, guest suites, an elegant partyroom, outdoor lounge, sun terrace with BBQs, and more. Includes one parking spot and a convenient locker. Schedule your private showing today! (id:59911)
Orion Realty Corporation
24 Mansion Street
Brampton, Ontario
Welcome to this beautiful 4-bedroom family home, perfectly situated in Bramptons desirable M section! Close to top-rated schools, parks, shopping, and transit, this home offers the perfect blend of comfort and convenience. Inside, you'll find a bright and spacious layout designed for family living. The main floor features a welcoming living room with a cozy brick wood-burning fireplace, a separate family room, and a formal dining room for special gatherings. The kitchen is filled with natural light and a stunning view of the backyard. A convenient main-floor laundry room with access to the back deck adds to the home's practicality. Upstairs, the primary suite is truly impressive, with ample space for a king-sized bed and a sitting area, a newly updated walk-in closet, and its own private ensuite. Three additional spacious bedrooms as well as a large washroom complete the upper level. The finished basement offers even more living space with two bedrooms, a large rec room with new flooring, and the potential to add an additional bathroom in the spacious storage closet. The existing egress window in the one bedroom could be converted into a separate entrance for multi-generational living options. Outside, the backyard is a gardener's dream! Enjoy your six raised garden beds with in-ground watering, a pear tree, grapevine, and trellis. Relax on the private deck while enjoying a summer BBQ. The two-car garage with backyard access completes this fantastic property. Don't miss your chance to own this well-maintained home in a prime Brampton location! (id:59911)
RE/MAX Hallmark Chay Realty
2344 Devon Road
Oakville, Ontario
Welcome to this beautifully updated and spacious family home located in one of Oakville's most sought-after neighbourhoods. This bright, modern property features 4 generously sized bedrooms on the upper level, plus a 5th bedroom in the fully finished basement, perfect for guests, extended family, or additional living space.The open-concept main floor boasts gleaming floors, custom lighting, and a seamless flow between the living and dining areas. The contemporary kitchen comes equipped with stainless steel appliances, sleek cabinetry, and premium finishes, ideal for everyday living and entertaining.The finished basement includes a large recreational area and a full bathroom, offering flexible use as an in-law suite or extra living space. Outside, enjoy a private, fenced backyard and a spacious attached garage with ample parking. Conveniently located near top-rated schools, shopping, parks, Lake Ontario, and with easy access to the GO Station, major highways, and the Waterfront Trail, this home offers the perfect combination of comfort, style, and location. (id:59911)
Sam Mcdadi Real Estate Inc.
Lower - 166 Schell Avenue
Toronto, Ontario
Charming I-bedroom lower level apartment featuring a custom kitchen with newer appliances, LED lighting, and large, bright windows in every room. Includes a spacious walk-in closet and modem 4-piece bathroom. Conveniently located with easy access to TTC, the Beltline, and local restaurants. Partially furnished with a couch, Tv, and Tv Stand. No pets or smoking allowed. Tenant pays 33.3% of utilities. 24-hour notice required for showings (id:59911)
Forest Hill Real Estate Inc.
219 King Street
Toronto, Ontario
Welcome to this bright and spacious 2-bedroom bungalow, with a finished basement and separate entrance. Step inside and on the main floor are two thoughtfully designed bedrooms with ample storage, overlooking the beautiful manicured English style garden. The living room and Dinning room at the front of the home offers a welcoming space for relaxation, family gatherings, or entertaining guests. The Kitchen has lots of natural light and access to the back-yard entrance this leads you to a full-size lower level, presenting an exciting opportunity for customization and your personal touch. This bungalow is an excellent opportunity for first-time homebuyers, downsizers, or investors looking to capitalize on a prime location. Enjoy the convenience of easy access to the 401 Hwy, public transit, schools, parks and shops. With beautiful walking trails nearby, you'll have everything you need just moments away. Don't miss your chance to make this charming property your own, it's a must-see! (id:59911)
RE/MAX Condos Plus Corporation
326 - 570 Lolita Gardens
Mississauga, Ontario
Welcome to 326 - 570 Lolita Gardens right in the heart of Mississauga, this charming 1 bed 1bath unit has just been professionally cleaned awaiting a fabulous new tenant. This unit finds itself in a low rise 4 floor building with approximately 600 SQFT of living space for you to enjoy. The building itself is packed with great amenities - Gym, party room, and a rooftop patio. Close to Schools, public transit, a variety of stores and walking trails. (id:59911)
Royal LePage Credit Valley Real Estate
25 Handel Street
Toronto, Ontario
Charming Detached Bungalow with In-Law Potential in Prime Rockcliffe-Smythe Location! Welcome to this beautifully maintained 2+1 bedroom detached bungalow nestled in the desirable Rockcliffe-Smythe neighborhood of Toronto. Situated on a quiet, family-friendly street, this home offers a perfect blend of modern comfort, functionality, and future potential. Step inside to find a warm and inviting main floor layout with spacious principal rooms and abundant natural light. The updated kitchen with brand new stainless steel appliances features modern finishes and overlooks a bright dining area, perfect for family gatherings. Walk out from the lower level to a private backyard oasis complete with a gazebo, ideal for entertaining or relaxing on warm summer evenings. The interlock driveway offers great curb appeal and parking for multiple vehicles, plus there's an electric car charging plug for eco-conscious living. The finished basement boasts a walk out entrance, a large recreation room, an additional bedroom, kitchen and a full bathroom, offering in-law suite potential or rental income opportunity. Located close to schools, parks, public transit, golf and shopping, this is a fantastic opportunity for families, smart sizers or investors alike. Highlights: 2+1 Bedrooms | 2 full Bathrooms Finished Walk-Out Basement with In-Law Capability, Interlock Driveway & EV Charging Plug, Quiet Street in Vibrant Rockcliffe Community. Don't miss your chance to own a solid home with modern features in a family friendly growing neighborhood! (id:59911)
Royal LePage Signature Realty
7 - 114 Evans Avenue
Toronto, Ontario
Welcome to 114 Evans Ave #7, a fully renovated condo townhouse that blends luxurious finishes with smart functionality. Nestled in the heart of South Etobicoke, this 2-bedroom, 2-bathroom end unit offers sophisticated living across three beautifully designed levels. Step inside and be greeted by engineered hardwood floors, smooth ceilings, and a sun-filled open-concept main floor. The custom kitchen is a chef's dream, featuring quartz countertops, soft-close cabinetry, Samsung appliances, a subway tile backsplash, and a generous island with breakfast bar and stylish pendant lighting. The living and dining area is perfect for entertaining, with crown moulding, pot lights, a gas fireplace with reclaimed wood mantle, and a large picture window. There's room to host six comfortably at the dining table, making gatherings feel effortless and cozy. Upstairs, the spacious primary bedroom impresses with a vaulted cathedral ceiling, room for a king-sized bed, two bright windows, an office nook, and dual closets. The spa-inspired ensuite boasts heated floors, a skylight, a glass shower with rain head, and brushed black fixtures. The second bedroom is equally inviting with two windows and a double closet with adjustable shelving. Enjoy warm evenings on your private terrace, complete with a gas BBQ hookup, ideal for summer entertaining. The finished basement offers a versatile space for a home office or den, featuring a 2-piece bathroom with gold fixtures, high ceilings, two windows, laminate flooring, built-in shoe storage, and direct access to the garage. Additional highlights include tandem parking for two cars and a second-floor laundry with premium Bosch washer & dryer.This is a rare opportunity to own a turn-key townhouse in a vibrant community with easy access to transit, shopping, parks, and the lake! (id:59911)
Real Broker Ontario Ltd.
34 Jemima Road
Brampton, Ontario
Rarely Offered //4 Bedrooms & 4 Washrooms// Beautiful Design, Sun-Filled & Open-Concept Layout House Located In High Demand Area Of Brampton! Grand Double Door Main Entry With Open To Above Foyer Area! Featuring 9ft Smooth Ceiling On Main Floor. Upgraded 9ft Ceiling In 2nd Floor! Separate Living & Family Rooms With Premium 2 Sided Gas Operated Fireplace & Feature Stone Wall With Luxury Wooden Mantle! Coffered Ceiling In Living Room! Open Concept Builder Upgraded Kitchen W/Granite Countertop Breakfast Island, Backsplash & Tall Cabinets. Hardwood Floor In Main Floor & Laminate In 2nd Floor, Maple Stairs With Iron Pickets! 3 Full Washrooms On The 2nd Floor. 4 Generous Size Bedrooms Including - Master Bedroom With His & Her Walk-In Closets & 5 Pcs Ensuite With Upgraded Frameless Glass Shower & Quartz Double Sink Counter-Top! 2 Master Bedrooms! Separate Entrance To Basement By Builder* 2 Bedroom 2nd Dwelling Basement Permit Is Approved By City Of Brampton [Attached] Access To The Garage From Inside The House. Backyard Patio, Easy Access To Go-Station & Hwy, Close To Parks Schools & All Amenities. Shows 10/10* (id:59911)
RE/MAX Realty Services Inc.
415 - 3220 William Coltson Avenue
Oakville, Ontario
Introducing a pristine 1-bedroom, 1-bath condo in the upscale Upper West Side. Newly built, features a spacious living area with sleek laminate floors and tons of paid upgrades including premium cabinetry, wall tiles, colors, vanity back-splash, upgraded laminate floors, trim/doors,smooth ceiling, and a bulk overhead over the fridge.The bathroom boasts a modern design with stylish tub tiles, while the kitchen is equipped with stainless steel appliances, quartz counter-tops, and a charming subway tile back-splash. Enjoy high-tech amenities like a digital lock and environmentally-friendly features such as a geothermal system.Indulge in the building's amenities like a chill-out lounge, party room, yoga studio,rooftop terrace, and pet wash station. Conveniently located within walking distance to grocery stores including Longo's, Superstore,Walmart, LCBO, restaurants, schools, and transit. Just minutes away from Sheridan College, the GO Station, and easy access to the 403 & 407 highways. (id:59911)
RE/MAX Gold Realty Inc.
1575 Lewisham Drive
Mississauga, Ontario
Welcome to 1575 Lewisham Drive. Nestled in the highly sought-after Clarkson neighborhood, this beautiful 4-bedroom, 3-bathroom backsplit is a true gem. From its picturesque curb appeal to its thoughtfully designed interior with modern upgrades, this home offers both comfortable living and stylish entertaining. Step inside to a bright and inviting open-concept main floor, where elegant engineered hardwood floors and pot lighting create a warm and sophisticated ambiance. The spacious living area is centered around a cozy gas fireplace, making it the perfect spot to unwind with family and friends. At the heart of the home is a dream kitchen, featuring premium Cambria quartz countertops, stainless steel appliances, and an apron-front farmhouse sink. Whether you're preparing a gourmet meal or enjoying your morning coffee, this beautifully designed space is both functional and refined. This versatile layout includes four spacious bedrooms, all with hardwood floors, thoughtfully distributed across multiple levels to offer privacy and flexibility. The finished basement provides additional living space, ideal for a recreation room, home office, or private guest suite, complete with a modern 3-piece bathroom. A large crawl space ensures ample storage for all your needs. Step outside to your backyard oasis, featuring a wrap-around deck, built-in gas BBQ, and a charming gazebo the perfect setting for summer gatherings. With a pool-sized lot backing onto a peaceful forest and park, you'll enjoy privacy, nature, and tranquility right in your own backyard. The garage has been wired for an electric car charger (charger not provided). Located just minutes from top-rated schools, community centers, libraries, scenic nature trails, and parks, this home is perfect for families of all ages. Plus, with easy access to the Clarkson GO Station and transit hub, commuting is effortless. Don't miss your chance to call this beautifully updated, move-in-ready home your own! (id:59911)
Exp Realty
416 - 102 Bronte Road
Oakville, Ontario
Experience The Perfect Blend Of Downtown Convenience And Lakeside Tranquility In This Beautifully Renovated 2 Bedrooms, 2 Bathrooms Boutique Condo Located On Lakeshore In Oakville. Perfect For Those Who Appreciate Modern Elegance Offering 1,316 Sqft Of Thoughtfully Designed Living Space, This Condo Boasts A 4 Season Solarium. Boutique Building! Large Unit With A Great Floor Plan Offering Lots Of Sunshine, Large Rooms With Floor To Ceiling Windows. Two Underground Parking Spots. Condo Amenities Include An Indoor Pool, Saunas, Exercise Room (With Windows Overlooking The Harbour) And An Incredible And Just Newly Renovated Huge Roof Top Patio With Bbq, Multiple Sitting Areas, A Roof Top Party Room Providing Incredible Panoramic Views Of Entire Harbour And Lake. Pier 12 Is Small, Very Exclusive Condo Of Just 45 Units. Set In The Very Hear Of Bronte Village, You Can Walk Everywhere!! Shops, Restaurants, Services, Churches, Transportation, The Harbour-Front, Parks And Water-Front Trails (Plus Bronte Harbour Yacht Club) All Surround Pier 12. Discover The Ideal Lifestyle Balance Between Vibrant City Living And Peaceful Waterfront Serenity! (id:59911)
Royal LePage Realty Centre
22 - 435 Silverstone Drive
Toronto, Ontario
Charming 2-Story Townhouse For Sale Beautifully Maintained, Move-In Ready Home In A Desirable Neighbourhood. Features Include 3 Spacious Bedrooms, 2 Bathrooms, Open-Concept Living And Dining Area, Modern Kitchen, And Private Outdoor Space. Enjoy Central Heating And Cooling, And A Family-Friendly Community Close To Schools, Parks, And Shops.Schedule Your Viewing Today! (id:59911)
Forest Hill Real Estate Inc.
22 Birch Tree Trail
Brampton, Ontario
This Beautiful 4+2 bedroom detached home boasts a legal walk-out basement apartment and sits on a premium ravine lot in one of Brampton's most sought-after neighborhoods. Featuring a spacious, modern open-concept layout with a striking open-to-above foyer, 9-foot ceilings on the main floor, and stylish contemporary finishes throughout. The main kitchen includes brand-new stainless steel appliances (2023), and the home is equipped with a new furnace installed in 2023. Additional highlights include a 2-car garage and a 4-car driveway with no sidewalk, offering ample parking. Perfect for families or investors, you can live upstairs and rent out the basement to offset your mortgage. Conveniently located near top-rated schools, Highways 427 & 407, Toronto Pearson Airport, Costco, shopping plazas, recreation centers, and more. A rare opportunity you don't want to miss! (id:59911)
Save Max Re/best Realty
22 Dellbrook Crescent
Toronto, Ontario
Step into this one-of-a-kind gem in North York like a semi, but even better. This beautifully renovated home is only attached to the neighbour by the garage, offering the privacy of a detached with the efficiency of a semi. Inside, you'll be wowed by the modern open-concept layout, flooded with natural light and finished with premium materials throughout. The chef-inspired kitchen boasts quartz counters, sleek cabinetry, high-end stainless steel appliances, and an oversized island perfect for entertaining. The elegant living and dining areas are enhanced by designer lighting, rich hardwood floors, and a crisp, contemporary palette. Downstairs, you'll find not one, but TWO separate nanny suites fully finished. stylish bathrooms ideal for multi-generational living, guests, or rental income potential. Outside, the backyard is a true urban retreat: lush, private, and perfect for relaxing or hosting summer BBQs. This home has been lovingly maintained and thoughtfully updated from top to bottom just move in and enjoy. (id:59911)
Royal LePage Terrequity Realty
2281 Khalsa Gate
Oakville, Ontario
Absolutely stunning end-unit 4 bed, 4 bath freehold townhome in the desirable Westmount area, offering over 2,200 sq ft of finished living space across 3 levels perfect for singles, couples, or downsizers! This immaculate home is carpet-free, featuring hardwood floors throughout, smooth ceilings, and pot lights for a bright, modern feel. The walk-in level offers a versatile bedroom with a 3-pc bathroom, direct garage access, and a convenient storage area.The second level is ideal for entertaining, showcasing a spacious family room with hardwood floors, a chef-inspired kitchen with stainless steel appliances, quartz countertops, a large island with seating for 4, and a 4-burner gas stove. Walk out to your private 200 sq ft deck perfect for outdoor dining or relaxing. The third level (still carpet-free!) features three generous bedrooms, a convenient laundry room, and two full bathrooms. The oversized primary suite includes his-and-her closets, a double vanity, and a walk-in glass shower. All bedrooms have custom closet organizers and upgraded window coverings are found throughout. Asan end-unit, the home is filled with natural light from windows on three sides. Parking for 4 (2 in garage + 2 on driveway). Ideally located close to highways, scenic walking trails,Starbucks, and more this home is absolutely move-in ready! (id:59911)
Royal LePage Meadowtowne Realty
768 Shaw Street
Toronto, Ontario
Welcome to 768 Shaw St, a beautiful 2.5-storey Edwardian gem in the heart of dynamic Christie Pits. This wonderful home greets you w/ a lush perennial garden, fragrant lilac tree & welcoming front porch perfect for savoring Saturday morning coffee or watching the world go by on a summer's eve! Inside, sunny maple hardwood, original wood staircase & banister, stained glass, & lovingly restored wide baseboards add warmth & character throughout. The cozy main floor living room, anchored by a gorgeous fireplace, flows into a bright, modern dining room & oversized eat-in kitchen featuring Caesarstone counters, quality appliances, stainless steel island & walk-out to a private garden framed by 2 mature cherry trees--the literal cherry on top! Upstairs, you'll find 4 airy bedrooms across the 2nd & 3rd floors, plus a 5th bedroom in the finished basement--ideal for guests or extended family. The home features 2 full 4-pc baths (2nd floor & basement). You'll love the original limestone walls in the lower level & want to cozy up in the rec room to watch your fave shows. A dedicated laundry area completes the basement. Tons of storage can be found throughout the home thanks to numerous closets. There's even a hidden spot out front for garbage & recycling bins! With its versatile layout, the property works beautifully as a single-family home or could be easily converted into 2 generous suites--ideal for multi-gen living or healthy rental income. Exciting potential to expand the 3rd floor by adding another room and/or a rooftop deck--imagine the possibilities! The location couldn't be more ideal--just steps to Bloor St's restos & shops, Ossington & Christie TTC stations, bike lanes, Christie Pits & Bickford Parks (pools, skating, basketball, dog park, movie nights & AAA Toronto Maple Leafs baseball). With Mirvish Village, Residences at Dupont & Shaw, Galleria on the Park all opening soon & set to make this vibrant, established neighbourhood an even more sought-after destination! (id:59911)
Sage Real Estate Limited
15 Lawrence Avenue
Orangeville, Ontario
Spacious 4 Level Side-Split Bungalow. Great For A Family. Located Directly Across From Harvey Curry Park. Close To Schools And All Amenities. Spacious 4 Car Driveway. Updated Bathrooms And Kitchen With Granite Countertops. Finished Basement. Large Private Backyard With Pergola and 2 Sheds (id:59911)
RE/MAX Paramount Realty
36 Templar Drive
Toronto, Ontario
Premium 45' x 175' Beautifully Landscaped Pool Size Lot in the Desirable Westway Neighbourhood! This Exquisite 3+1 Bedroom Bungalow Offers a Sun-Filled Open Concept Living and Dining Room with Gleaming Hardwood Floors, Large Windows with an East View, a Built-In Bookshelf and a Spacious Bright White Family Size Eat-In Kitchen. The Lower Level Features a 4th Bedroom, Recreation Room, Office, Laundry Room, Workshop & Has A Separate Entrance. Great Potential for In-Law Suite! A Perfect Expansive Backyard Ideal for Entertaining Family & Friends or Simply Relaxing Among The Lovely Perennial Garden. Fenced Yard & Parking For 5! This Home Offers Great Convenience with Steps to Public Transit, Great Schools, Parks & Places of Worship. Plus Its A Short Drive to Hwy. 401, 427, Shopping, Airport & 20 min. to Downtown! This Original Owner Took Pride In Her Property! (id:59911)
RE/MAX Professionals Inc.
3911 - 1926 Lakeshore Boulevard W
Toronto, Ontario
Welcome To beautifully upgraded Mirabella Condo Located At Lakeshore. This condo boasts Modern Layout of open concept living, Dining and Kitchen with 9 ft Ceiling.Featuring 2 Bedroom With Windows To Enjoy The Stunning Views Of Lake Ontario, 2 Full Washrooms, Top Of Line Appliances With White Upgrade Cabinetry, Parking And Locker Included, TTC Bus Stops Is Located In Front Of Building , Relish Lakefront Living W/ Plenty Of Restaurants, Cafes, Grocery Stores & Shopping Centers Near Humber River Or High Park. The Building has 24/7 Concierge Services, Security, Equipped Fitness Room, Yoga Studio, Outdoor Garden With Bbq, Swimming Pool, Visitor Parking, Party Room (id:59911)
Exp Realty
22 Delma Drive
Toronto, Ontario
The architecturally designed luxurious home with over 4,100 sq dt of livable space has steps featuring under-stair lighting & a sleek glass railing. The exterior is clad in imported, non-staining Spanish porcelain panels, accented by stone and NuTech fluted composite wood for a luxurious, low-maintenance finish. Enjoy the large composite rear deck complete with built-in planters, a natural gas BBQ hook-up, porcelain privacy wall, and glass railings, perfect for entertaining. Equipped with a full smart home security system, including four cameras & video doorbell, plus integrated exterior lighting controlled by the Lutron app for convenience and peace of mind. Step inside to find recessed baseboards and casings, open riser stairs with glass railings, and a dramatic 2-sided Napoleon Citiz fireplace with Taj Mahal quartzite stone surround and custom built-ins. A custom coffee & breakfast table complement the designer kitchen cabinetry, while a sculpted tray ceiling with chandelier defines the elegant dining area, which can also be converted to a private office with glass doors. Hidden track custom curtains, European polished nickel hardware, & an expanded mudroom with floor-to-ceiling storage complete the thoughtful interior. Chefs kitchen boasts a concealed 52 Dacor fridge/freezer with cameras and double ice maker, Dacor Pro gas stove with pot filler, a Ventahood exhaust system, paneled dishwasher, wine fridge, and a massive 10 island topped with imported Spanish porcelain slabs. Electric-touch upper cabinets and dual garbage units add to the seamless functionality. Primary Bedroom Retreat includes a fireplace, automatic blinds with app control, a legal private deck with glass railings, and a spa-like ensuite. Enjoy a curb-less double shower, freestanding matte tub, enclosed toilet room, B/I vanity in custom walk-through closet, all with heated flooring. (id:59911)
Royal LePage Porritt Real Estate
3091 Streamwood Pass
Oakville, Ontario
Welcome to this exquisitely upgraded Cozy detached home with a double car garage, offering exceptional design, comfort, and location. Originally upgraded by the builder and further enhanced by the homeowner with over $200,000 spent on premium comfort improvements throughout. This stunning residence offers approximately 4,400 sq.ft. of total living space, featuring 10-ft ceilings on the main floor, 9-ft ceilings on the second floor and in the basement, enlarged basement windows, and a sought-after walk-up basement that brings in abundant natural light. The custom gourmet kitchen is appointed with premium cabinetry, an oversized island, and a modernized laundry room with built-in storage, Motorized Blinds. Elegant hardwood flooring and designer tile flow throughout the home, creating a cohesive and luxurious feel. Outfitted with upgraded lighting and appliances, as well as a full water softener and filtration system for enhanced comfort and wellness. All bathrooms have been tastefully upgraded with frameless glass showers, premium tiles, and custom vanities, offering a spa-inspired experience. Step into the professionally landscaped backyard, designed for entertaining and everyday enjoyment, with custom finishes that elevate your outdoor lifestyle. Prime location, just minutes from major highways, top schools, shopping centres, and a variety of restaurants and conveniences. A rare opportunity to own a truly turn-key, upgraded home where luxury meets lifestyle, with added value through basement rental potential. (id:59911)
Bay Street Group Inc.
2375 Gareth Road S
Mississauga, Ontario
Introducing this overall spotless, fully renovated semi-detached home with income potential! Conveniently located near schools, Trillium Hospital, shops, Port Credit, GO/TTC, and the lake, this property offers excellent investment potential and family-friendly living. This bright and spacious 3+2 bedroom, 2-bathroom home is perfect for families seeking supplementary income or investors looking for a cash-positive property. The main level features hardwood floors throughout that lead into an eat-in kitchen with a beautiful granite breakfast bar, stainless-steel appliances and pot lights. The separate side entrance leads to a fully finished basement equipped with a second kitchen, large recreation room, and ample storage ideal for rental income. The backyard is fully enclosed with a brand-new vinyl fence(2024), perfect for privacy and outdoor entertaining. Recent upgrades include a updated roof with a 50-year warranty, newer eavestroughs, a newly renovated bathroom upstairs, and an owned hot water heater. (id:59911)
RE/MAX Escarpment Realty Inc.
87 Frederick Tisdale Drive
Toronto, Ontario
Your new home in Toronto awaits! Attention Investors and Families! Get a Park view in the heart of Downsview! This Gorgeous 5+1 Bedroom, 5 Bathroom Townhouse with approx 3,353 Sqft of LivingSpace is for you! This 4-Storey unit boasts a sun-filled interior w/ 9 ft ceilings, oak staircases, and a modern and sleek design. Plethora of activities in the park directly across. The main floor opens into a spacious living & dining area. The fenced backyard offers privacy. Huge 2-Car garage W/Height for 2 Car Lifts. The spacious kitchen boasts quartz countertops, a breakfast bar, and stainless steel appliances. 5 Bathrooms, 5 Large Bedrooms, 3 Private Ensuites and Private balconies. This Townhouse provides luxury, comfort and privacy. The 4th Floor Master bedroom has an oversized spa-style 5pc Ensuite Bath and generous His/HerWalk-In Closets. Important features of this property include ensuite stacked front-loading laundry, a detached 2 car garage,and a fully finished basement with a family room, an additional bedroom, and a full bathroom. Perfectly nestled in a neighbourhood with so much to offer. The property is minutes from Hwy 401 and Hwy 400, Yorkdale Mall, York University, Humber River Hospital, Costco & Walmart. A short walk to TTC bus stop with direct routes to Wilson and Downsview subway stations. The GO Train provides a quick commute to Union Station in approx. 25 minutes. Enjoy Downview Park at your doorstep including year round events and brand new Concert Stadium (summer 2025). Enjoy your leisure time in the park - cycling, dog park, kid-friendly playgrounds, basketball courts, picnics and social gatherings. Prime Location, Easily Accessible and Unbeatable Value for this Spacious Townhouse in Toronto. (id:59911)
International Realty Firm
89 Beaconsfield Avenue
Brampton, Ontario
Welcome to 89 Beaconsfield, a beautifully upgraded detached home featuring 3 bedrooms, 4 bathrooms, and a fully finished 1-bedroom basement apartment with a separate entrance. This spacious and versatile home is situated in a prime Brampton location, offering endless possibilities for families or investors alike. The main floor boasts an open-concept living and dining area, perfect for entertaining, alongside a large and separate family room ideal for gatherings or relaxation. The modern eat-in kitchen is equipped with elegant quartz countertops, a stylish backsplash, ample cabinetry space, and a cozy breakfast area with a convenient walk-out to the backyard deck. Upstairs, the primary bedroom features a luxurious 5-piece ensuite bathroom and his-and-her closets, providing a true retreat. The additional two bedrooms are generously sized and filled with natural light, making them perfect for family members or guests. The finished basement apartment includes a separate kitchen, living area, bedroom, and a full 4-piece bathroom ideal for rental income, an in-law suite, or extended family living. Conveniently located near Sheridan College, Shoppers World Plaza, Brampton Gateway Terminal, top-rated schools, libraries, sports facilities, places of worship, grocery stores, and major highways (407, 401, 410), this home is close to all essential amenities. Don't miss this rare opportunity to own a stunning, move-in-ready home with so much to offer! (id:59911)
RE/MAX West Realty Inc.
20 Airedale Court
Halton Hills, Ontario
A rare and unique offering on a large pie-shaped lot and quiet child friendly court location! This one-of-a-kind home offers plenty of space for family, friends, home business, in-laws or whatever your heart desires! Beautifully maintained inside and out with pride of ownership from top to bottom this one owner home offers an abundance of versatility and amazing space. The main level offers a combined living/dining room with hardwood flooring, crown molding, pot lights and walkout to patio. The custom kitchen enjoys stylish ceramic tile flooring, rich dark oak cabinetry with crown and glass detail, under cabinet lighting, stone backsplash, large pantry, breakfast bar overlooking the rec room and access to the huge addition (~630 sq. ft. plus basement). The breathtaking addition features a separate entrance (in-law potential) with spacious foyer, huge 2nd dining area, sun-filled family room, hardwood flooring, vaulted wood ceilings, soaring windows, pot lights, wet bar and garden door walkout to deck overlooking the huge mature yard. The bedroom level offers 3 good-sized rooms-all with hardwood, the primary with a walk-in closet and nicely updated 3-piece ensuite. The 3rd bedroom has access to the addition. An updated 4-piece bathroom with an eye-catching glass block wall completes the level. The basement adds to the living space with two rec room areas, the original with beautifully reclaimed pine plank flooring, wood burning fireplace and above grade windows. The second (under the addition) offers great ceiling height and large above-grade windows. Prime cul-de-sac location perfect for young children. Close to schools, parks, Hungry Hollow Trail and more! (id:59911)
Your Home Today Realty Inc.
30 Newhouse Boulevard
Caledon, Ontario
Welcome to this beautifully maintained 4-bedroom, 3.5-bathroom detached home in the heart of Southfields Village, one of Caledon's most vibrant and family-friendly communities.Designed with both elegance and practicality in mind, two bedrooms with private ensuites, plus two additional bedrooms connected by a Jack & Jill bathroom ideal for growing families or guests.Step through the impressive double-door entrance into a bright and airy main floor with 9 feet ceilings, pot lights, and rich hardwood flooring throughout. The inviting living area isanchored by a cozy gas fireplace, while two main floor closets offer added convenience.The modern kitchen is complete with stainless steel appliances, ample cabinetry, and a generous breakfast / bar area, perfect for everyday meals and entertaining. Large windows flood thespace with natural light, and the oversized backyard with deck provides plenty of room forkids, pets, or summer gatherings.Additional highlights include:Basement with separate side entrance.Central vacuum system for easy maintenance Double garage with hexagon lighting and garage door opener Spacious layout with thoughtful upgrades throughout California shutter throughout the house. Located just minutes from top-rated schools, scenic parks, walking trails, and Highway 410,this home offers the perfect blend of comfort, convenience, and community living.Don't miss your chance to own this move-in ready gem in one of Caledon's most desirable neighborhoods! All measurements are approximate and should be verified by the buyer. (id:59911)
Cityscape Real Estate Ltd.
7278 Saint Barbara Boulevard
Mississauga, Ontario
Immaculate Detached in Exclusive Neighborhood ((2772 Sqft as per mpac)) ((4 Bdrm w/ 5W/R))((2 Bdrm +1 Full W/R Finished Bsmt w/ Separate Entrance)) Solar Panel Roof// Lots of Natural Lights// Double Door Entry// No Sidewalk// Stone on Side of the house & Backyard// Bright & Spacious Living Room Combined w/ Dining Room + Coffered Ceiling + Décor Columns// Large Family Room w/ Gas Fireplace + Pot Lights// Open Concept// Large Eat-in Kitchen w/ Centre Island + Stainless Steel Appliances + W/O To Yard from Kitchen// Oak Stairs// Huge Master Bdrm w/ 5 Pcs En-suite + His & Her W/I Closet// One Bdrm w/ 3 Pcs En-suite + W/I Closet+ Vaulted Ceiling + Double Door// All Good Size Bedroom// 3 Full Washroom + W/I Linen Closet on 2nd Level // Access to Garage// Main Floor Laundry// Furnace 2024// Close To Hwy 401& 407, St Marcellinius Sec School, Mississauga Sec School, Heartland Centre, Grocery, Banks and all other amenities// (id:59911)
Century 21 People's Choice Realty Inc.




