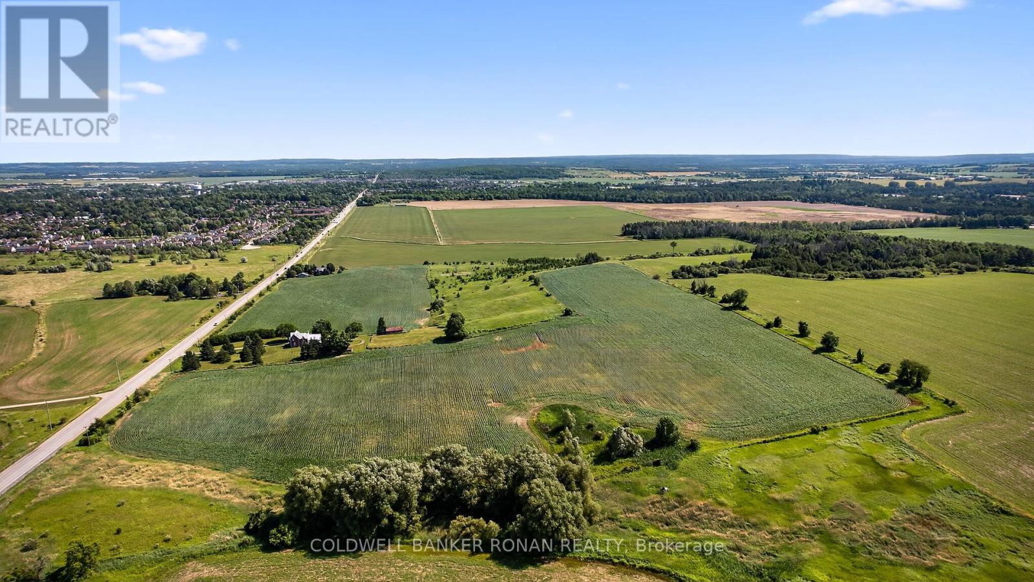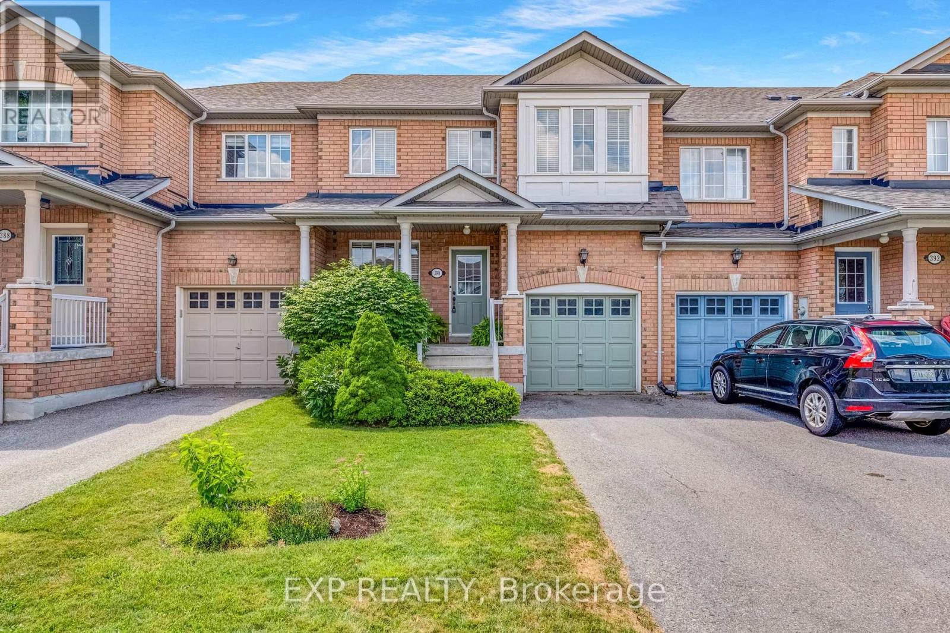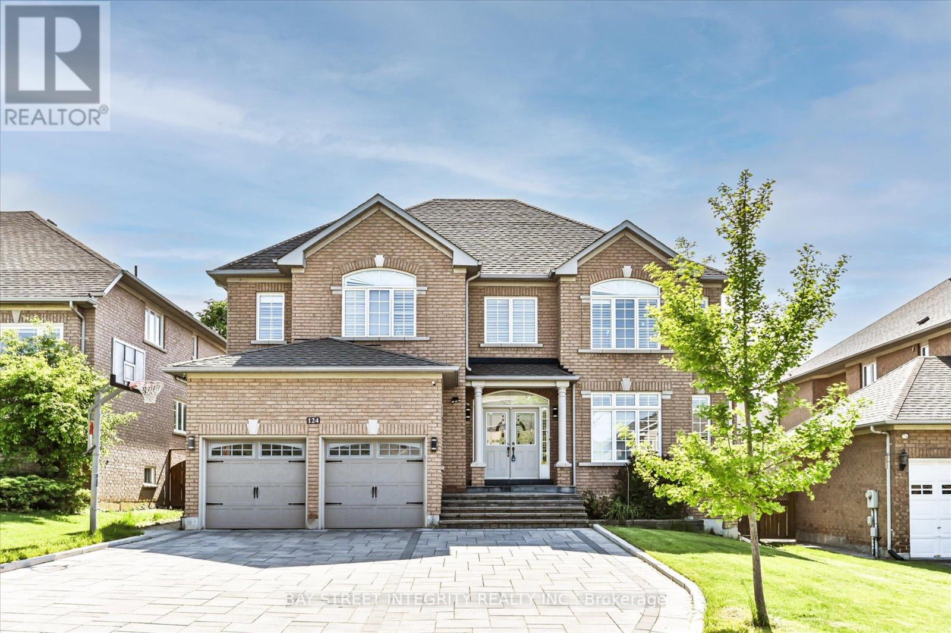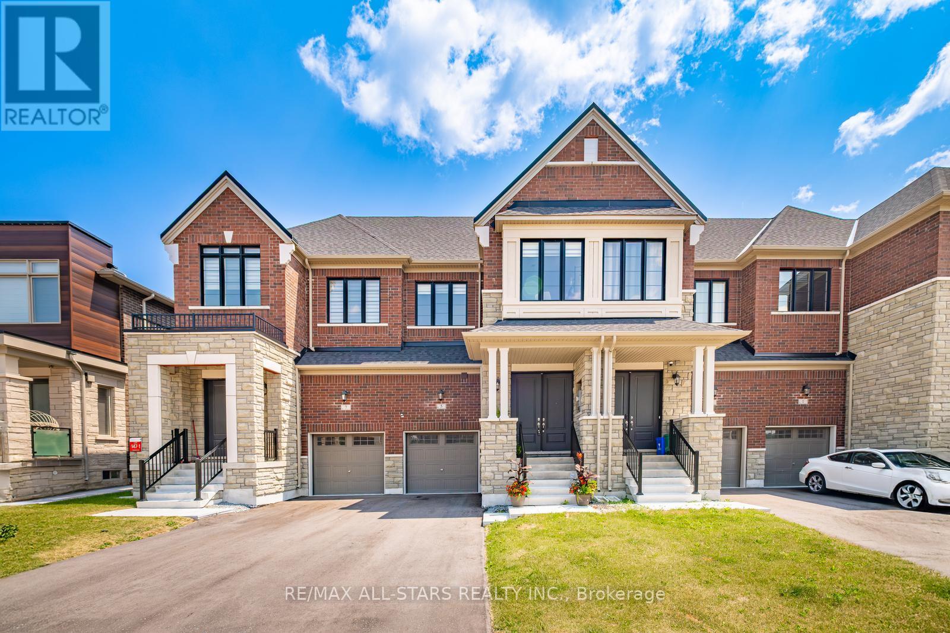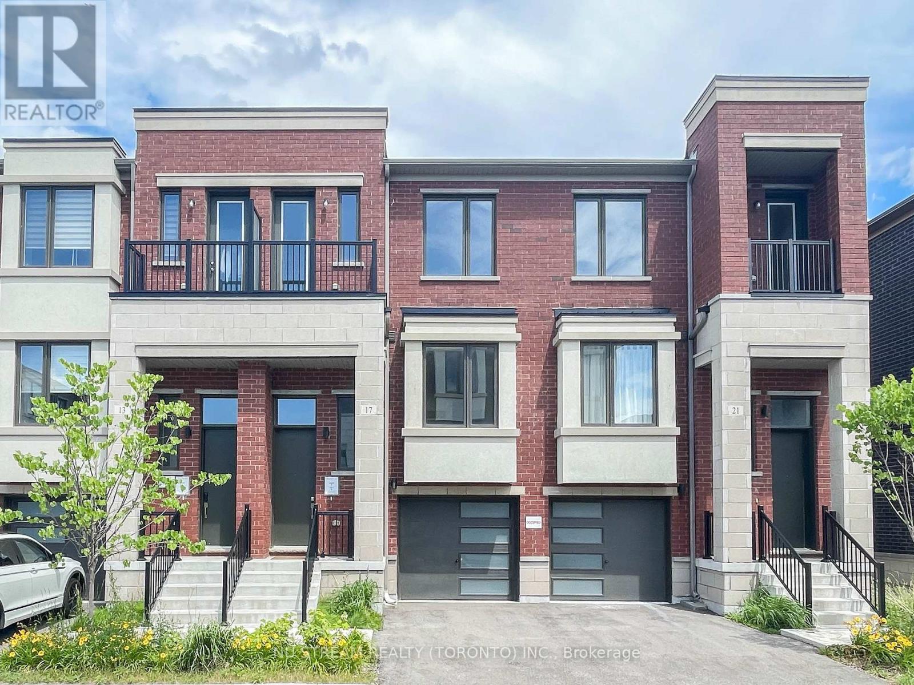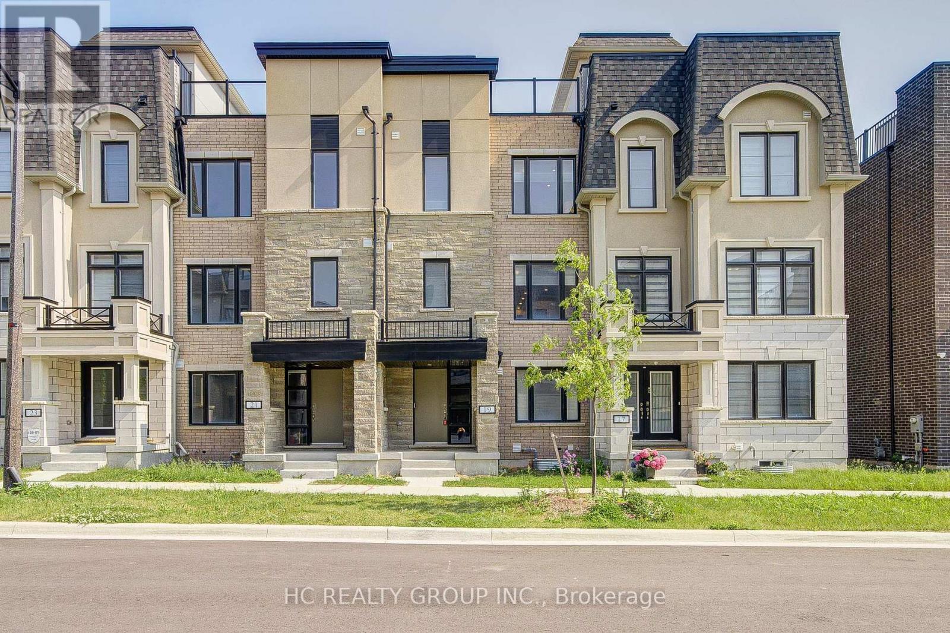5376 County 15 Road
Adjala-Tosorontio, Ontario
52.9 Acres with a lovely farmhouse and drive shed located in Adjala-Tosorontio township, but adjacent to New Tecumseth with beautiful panoramic views of the town of Alliston. Step back in time in this 4 bedroom 2 bathroom farmhouse that has been lovingly and meticulously kept. The land is currently being farmed by a local farmer creating extra income and low property taxes. This is the perfect land for investors wanting possible future development or even for someone wanting to create their very own piece of paradise to live, directly next to the growing town of Alliston. (id:59911)
Coldwell Banker Ronan Realty
390 Flagstone Way
Newmarket, Ontario
Bright and Spacious 3-Bedroom Townhouse in Desirable Woodland Hill. Welcome to this beautifully maintained brick townhouse in the highly sought-after Woodland Hill community. This bright and spacious home features 3 generous bedrooms, 3 bathrooms and an open-concept main floor, perfect for both entertaining and everyday living. The large primary bedroom offers a private retreat, complete with a walk-in closet and an en-suite bathroom. The kitchen provides ample counter space and opens to a fully fenced backyard ideal for outdoor dining and relaxing. Enjoy beautiful landscaping and mature trees that provide natural privacy and charm. Located in a family-friendly neighborhood with access to top-rated schools, including Phoebe Gilman PS and Poplar Bank PS (offering French Immersion). Just minutes to parks, shopping, public transit, restaurants, and a movie theatre. This home offers comfort, convenience, and lifestyle in one of Newmarkets most desirable areas. (id:59911)
Exp Realty
2209 - 8 Water Walk Drive
Markham, Ontario
Welcome To 8 Water Walk Drive, 2209, A Brand New Condominium Building With A Prime Location In The Heart Of Markham On Hwy 7. Featuring 9-foot ceilings and a spacious 625 SQ.FT layout + 97 SQ.FT Balcony Area, this 1+1 bedroom residence offers modern living with style and functionality. The open-concept design is flooded with natural light, highlighting a generous kitchen equipped with upgraded cabinetry, sleek quartz countertops, a matching backsplash, and high-end appliances. A practical center island provides additional storage and doubles as a breakfast bar for casual dining. The large living room comfortably accommodates your furniture and opens onto a full-length balcony, perfect for enjoying your morning coffee or unwinding in the evening. The primary bedroom boasts Big windows and a spacious mirrored double closet. Additionally, a versatile separate den with a French door offers flexibility as a home office, second bedroom, nursery, or dining area, tailored to your needs. Ideally located just steps from No Frills, Whole Foods, LCBO, fine dining options, and Cineplex VIP Cinema, this home also provides excellent connectivity with easy access to GO Transit and Highways 404 and 407 and close to historic Unionville that offers charming shops, cafes, and scenic streets with village-style character. (id:59911)
RE/MAX Hallmark Maxx & Afi Group Realty
124 Spring Blossom Crescent
Markham, Ontario
Welcome To 124 Spring Blossom Cres, A Stunning Detached Home Nestled In The Prestigious Cachet Neighborhood. Over 6000 Sq.Ft Of Luxurious Living Space, Where Elegance Meets Comfort In Every Detail. Premium 59 X 125 Lot! $$$ Spent On Upgrade: Interlock Driveway, Renovated Basement, Kitchen, Fresh Paint, Pot Lights. Double Door Entry, 9 Ft Ceiling, Functional Layout! Step Inside To A Bright And Expansive Living Room Bathed In Natural Light, Featuring Grand Bay Windows That Create A Warm And Inviting Ambiance. The Gourmet Kitchen Is A Chefs Paradise, Boasting Sleek Granite Countertops, A Center Island, And A Breakfast Area With A Walkout To The Beautifully Landscaped Backyard. The Heart Of This Home Is The Grand Family Room, Where A Breathtaking 18 Ft Cathedral Ceiling And A Cozy Fireplace Combine To Create An Impressive Yet Intimate Space For Family Gatherings. Discover 4 Generously-Sized Bedrooms On The 2nd Floor, Each With Large Windows Offering Plenty Of Natural Light. The Lavish Primary Suite Is A True Retreat, Featuring A Spacious Walk-In Closet With Built-In Organizers And A 5pc Spa-Inspired Ensuite Complete With A Soaking Tub, Double Vanity, And Glass-Enclosed Shower. The Second Bedroom Enjoys Its Own Private 4pc Ensuite, While The Third And Fourth Bedrooms Share A 5pc Bathroom. The Finished Basement Extends Your Living Space Even Further, Complete With A Modern Second Kitchen, A Massive Recreation Room With A 3pc Ensuite. Two Additional Bedrooms, Each With Their Own Private 3pc Ensuite Baths, Provide Great Opportunities! Prime Location, Top Ranked School District (Pierre Tredeau HS, St. Augustine Catholic HS & Unionville HS), Close To Hwy 404, Go Station, Markville Mall, Grocery Stores, Parks, Pond, And More. (id:59911)
Bay Street Integrity Realty Inc.
163 Fallharvest Way
Whitchurch-Stouffville, Ontario
Absolutely Stunning 1-Year-Old Detached Home Built By Renowned Fieldgate Homes, Nestled In The Sought-After Community Of Whitchurch-Stouffville! This Modern Brick & Stone Residence Boasts A Double Car Garage With 4-Car Driveway Parking And Welcomes You With A Grand Double-Door Entry. Featuring 9 Ft Ceilings On Both Floors, An Open-Concept Layout, And Gleaming Laminate Floors On The Main Level. The Sun-Filled Family Room Offers A Cozy Fireplace And Oversized Windows. The Gourmet Kitchen Showcases A Central Island, Granite Countertops, Extended Cabinetry, And Stainless Steel AppliancesPerfect For Family Living And Entertaining. Convenient Main Floor Laundry Room. The Second Floor Features 4 Spacious Bedrooms And 3 Full Bathrooms, Including A Primary Suite With A Spa-Like Ensuite And Walk-In Closet. Builder's Side Entrance To The Unfinished Basement Provides Excellent Potential For Future Income Or In-Law Suite. A Generous Backyard Awaits Your Personal Touch. Close To Schools, Parks, Trails, And All AmenitiesA Perfect Blend Of Luxury And Practicality! (id:59911)
Anjia Realty
5 Wesmina Avenue
Whitchurch-Stouffville, Ontario
Welcome to 5 Wesmina Avenue, a stunning, newly built move-in ready home that combines thoughtful upgrades, timeless style, and a highly functional layout. Featuring 4 large bedrooms and 3 beautifully finished bathrooms, this home showcases 9-foot ceilings, sleek & durable laminate floors throughout, pot lights, and an open-concept main living area with a calming neutral palette and designer light fixtures. Over 100k spent in upgrades throughout, offering high-end finishes at every turn. The separate dining room is perfect for entertaining or enjoying family meals. The upgraded kitchen includes stainless steel appliances, quartz countertops, modern cabinetry, stylish hardware, and a layout designed for both beauty and function. Upstairs, you'll find generously sized bedrooms filled with natural light, including a spacious primary suite with a luxurious ensuite. All bathrooms are finished with high-end tile work and sleek vanities for a spa-like feel. Located in the heart of Stouffville, this home offers quick access to Hwy 407/404, the GO Train, Main Street, restaurants, parks, trails, and top-rated schools. A perfect blend of elegance and everyday comfort! (id:59911)
RE/MAX All-Stars Realty Inc.
17 Rattenbury Road
Vaughan, Ontario
Located In the ideal Neighborhood Of Vaughan In Proximity to an Abundance Of Amenities. This enchanting 3-bedroom, 3-bathroom home, with 9-feet ceilings, an open concept main level featuring modern cabinetry, a granite countertop, and a large breakfast island. Enjoy unobstructed, breathtaking views from the living room and master bedroom. This residence also includes a direct access car garage and a walkout basement, enhancing its modern living appeal. The backyard opens up to serene park views, ideal for your outdoor activities. Just a short walk away from supermarkets, restaurants, and bus stops. (id:59911)
Nu Stream Realty (Toronto) Inc.
210 - 38 Gandhi Lane
Markham, Ontario
1-Year-New Corner Unit At Pavilia Towers By Times Group. This 2-Bedroom, 2-Bathroom Suite Functional Living Space (968 sf Interior Plus 314 sf Balcony). An Open-Concept Living Room With Floor-To-Ceiling Windows & Walk Out To The Balcony. This spacious 2-bedroom corner unit features 9-foot ceilings and a smart, functional layout with quality laminate flooring throughout. Located Just Steps From Viva Transit And Minutes From Highways 404 And 407, Convenience Truly Is At Your Doorstep.Inside, A Spacious, Sunlit Open-Concept Layout Awaits, With Floor-To-Ceiling Windows, Premium Contemporary Finishes, And A Sleek Kitchen Designed For The Home Chef. Elegant Bathrooms, Generous Closets, And Thoughtful Design Add To The Appeal, Providing Exceptional Comfort And Style.Pavilia Towers Enhances Everyday Living With Resort-Style Amenities, Including A Fully Equipped Fitness Center, Indoor Pool, Billiards, Ping Pong, Party, Children's Play Room, Yoga Studio, Fitness Centre And Landscaped BBQ Terrace, Offering A Lifestyle Of Ease And Enjoyment. Surrounded By Countless AmenitiesFrom Shopping And Dining To Entertainment And Parks. one parking space and one locker. (id:59911)
Bay Street Group Inc.
82 Latimer Avenue
Essa, Ontario
Welcome to 82 Latimer Avenue in Angus! From the moment you step inside this unique Bungaloft, you'll feel the warmth and elegance that define this beautifully designed home. Freshly painted throughout. Over 3500 Sq.Ft.of finished living space. The main level features a formal family room and dining room ideal for entertaining, a bright eat-in kitchen with patio doors leading to an oversized, fully fenced backyard. The open-concept living room is cozy and inviting, featuring a gas fireplace with a stunning stone accent wall. Bonus: The primary bedroom is located on the main floor, offering a large walk-in closet and a luxurious 5-piece ensuite with a glass-enclosed shower, soaker tub, and dual vanities. A second bedroom and a full bathroom, plus a conveniently located laundry room, complete the main level. There's also inside access to the double car garage. Upstairs, a spacious mezzanine overlooks the main level and provides a cozy sitting area perfect for reading or relaxing. Bedrooms three and four are located on this level and share a well-appointed 3-piece bathroom. The professionally finished basement (with permits) is impressively large and filled with natural light with many windows. It includes a fifth room which could also be used as an office or den, along with an open concept living space to suit all your needs. The oversized, premium backyard is truly a dream, fully fenced, gas bbq hook up, and ideal for entertaining. A beautiful concrete patio wraps along the side of the house to the front, where tasteful landscaping and excellent curb appeal await plus, there's no sidewalk, offering added convenience. Located near the Nottawasaga River and scenic trails, with easy access to amenities, this home is just 10 minutes to Base Borden and 20 minutes to Barrie. Don't miss this exceptional opportunity to own a perfect family home in a welcoming, vibrant neighbourhood! (id:59911)
Right At Home Realty
32 Villandry Crescent
Vaughan, Ontario
All renovated LEGAL ground level over 900 square feet of living space- 2 bedroom, 1 bath apartment for rent in the heart of Maple. Quartz counters, stainless steel appliances. Primary bedroom has large walk-in closet. Second bedroom double closet. In-suite laundry. Walk-out to the backyard with small fenced area. Separate entrance, 2 parking spots in driveway. Close to transit, Cortelucci Hospital, Wonderland, shopping, Hwy 400. Plus utilities. (id:59911)
Homelife/bayview Realty Inc.
309 - 7171 Yonge Street
Markham, Ontario
Welcome to World on Yonge Where Luxury, Convenience & Lifestyle Converge at the Border of Toronto & Thornhill! This bright and spacious 1+1 bedroom condo features soaring 10-ft ceilings, floor-to-ceiling windows, and a massive private balcony perfect for relaxing or entertaining. The sleek modern kitchen is ideal for home cooks, and the den offers a flexible space for a home office or guest room. Comes with 1 premium parking spot. Move-in ready and available furnished or unfurnished.Residents enjoy resort-style amenities: 24-hour concierge, indoor pool, 2 fitness centres, sauna, guest suites, party rooms, and more. Direct indoor access to World on Yonges shopping complex including Galleria Supermarket, Organic Grocery, Restaurants, Cafes, Medical Offices, and TTC / YRT transit, Boat Taxi's. An unbeatable location close to major highways, top schools, and parks.Ideal for professionals or couples live in comfort and style with everything you need at your doorstep! (id:59911)
Royal LePage Your Community Realty
19 Guardhouse Crescent
Markham, Ontario
Experience upscale suburban living in this beautiful 100% freehold (no Potl fee) 1.5 years old townhouse, located in the prestigious Angus Glen neighborhood of Markham. This prime location offers a blend of luxury living and natural beauty, with the renowned Angus Glen Golf Club just minutes away. The property features a stunning 534 S.F. rooftop terrace, perfect for relaxing or entertaining. 9' Ceilings On Main & Upper Floor, Pot lights From bottom to Top , Smooth ceiling and hardwood floor throughout Entire House, $$$ upgrade from builder, The spacious primary bedroom includes a Frameless glass shower ensuite bathroom and a large walk-in closet , upgraded ground-floor bedroom with an 3-piece ensuite . It was the most desirable layout when new release, Fully Open-concept Great Room and Kitchen seamlessly blend style and functionality, featuring granite countertops, ,modern cabinetry, stainless steel appliances, Large windows with high end blinds invite lots of natural light , creating a bright and welcoming atmosphere with access to the large terrace ,UpToDate security system and smart home give you 24/7 peace in mind.Top-rated schools, including French Immersion options, several nearby parks, and scenic trails make this location perfect for families and outdoor enthusiasts. Commuting is a breeze with Highways 404 and 407 nearby, as well as public transit options. The home's close proximity to Downtown Markham and Unionville provides endless shopping, dining, and entertainment opportunities, making it the perfect blend of luxury and convenience. (id:59911)
Hc Realty Group Inc.
