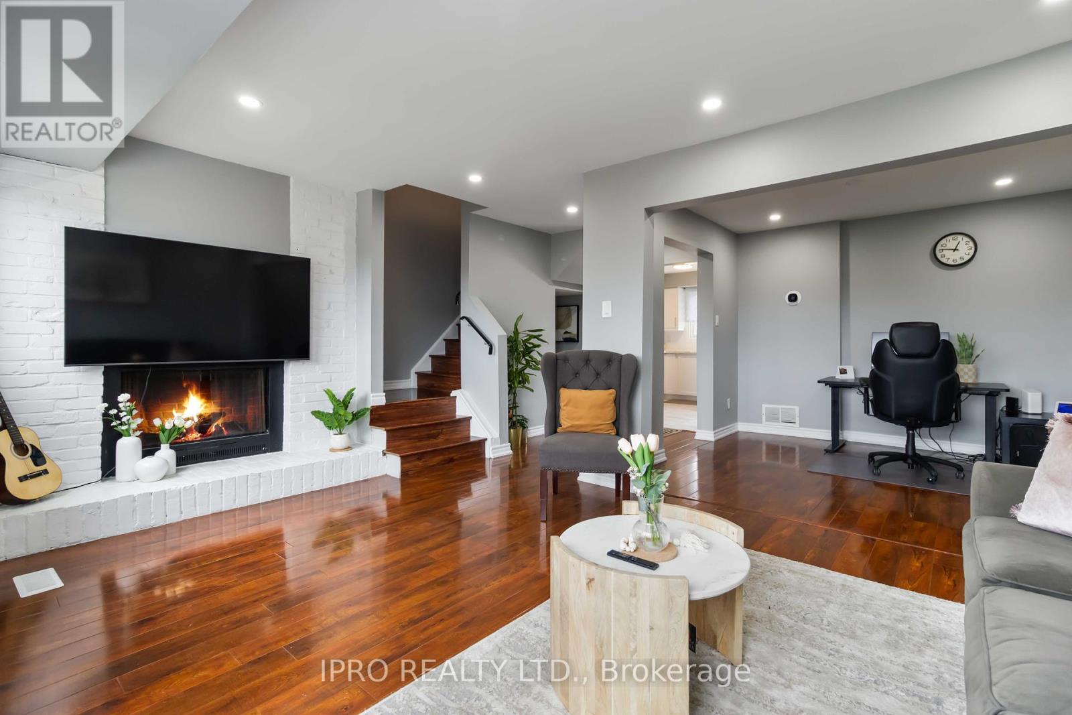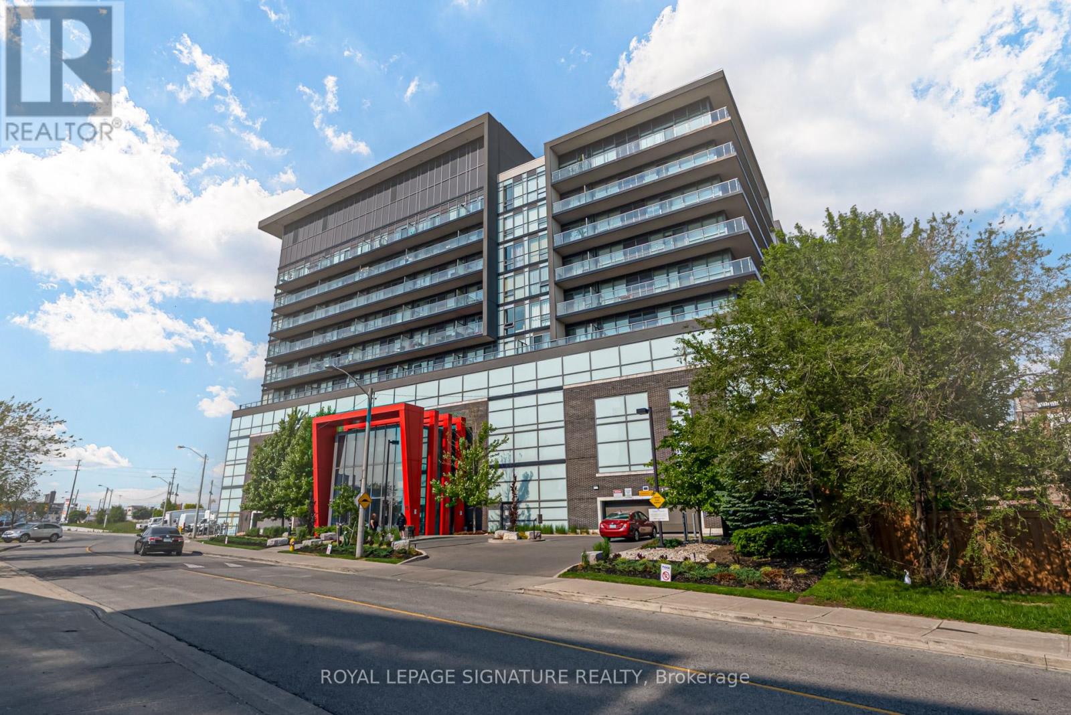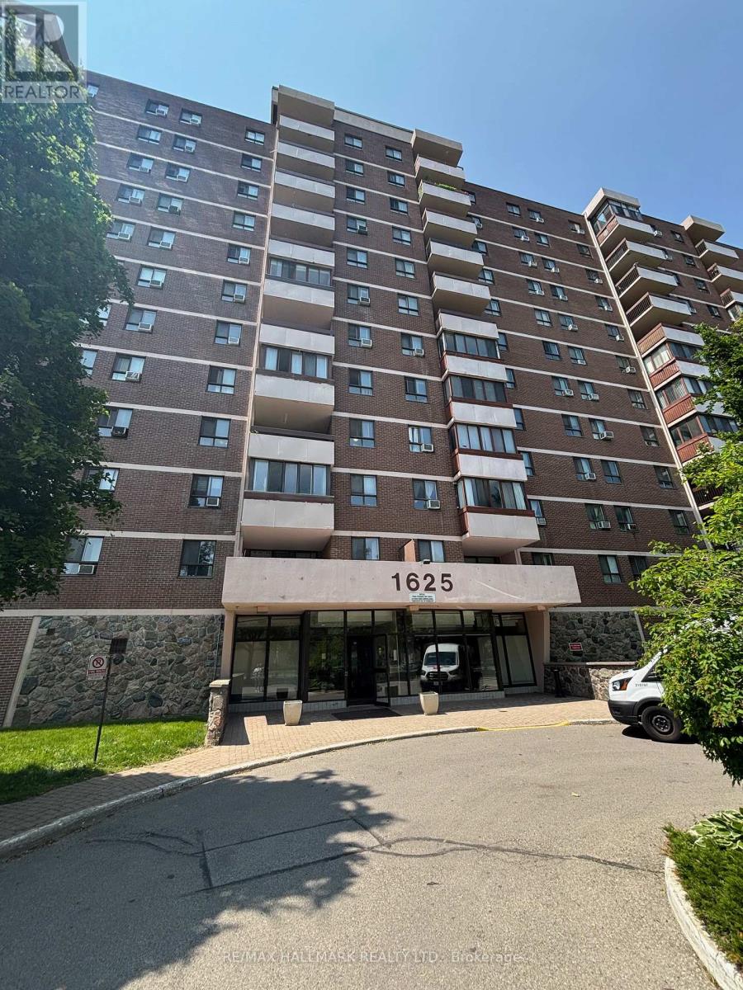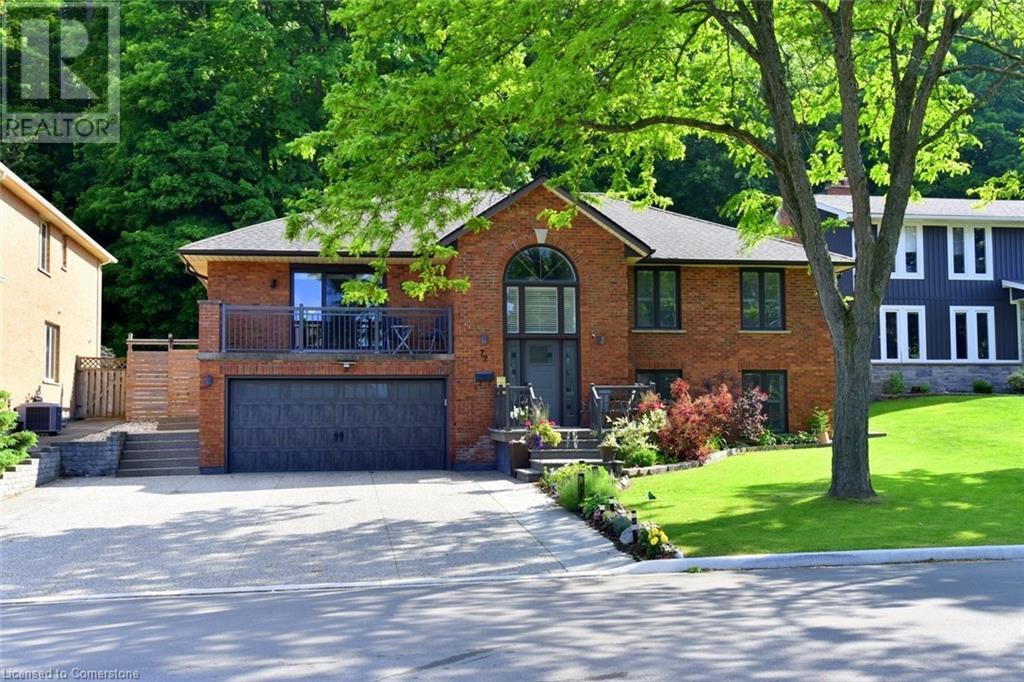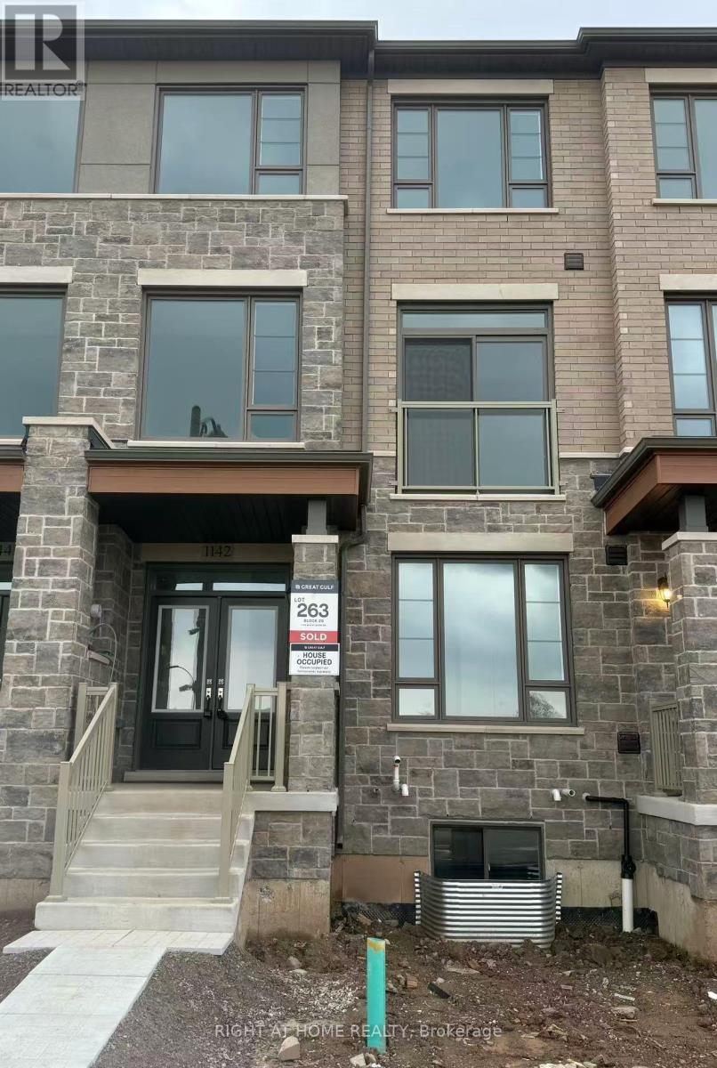64 - 3345 Silverado Drive
Mississauga, Ontario
Imagine stepping into a home where every detail whispers luxury and comfort. This isn't just a house; it's a completely transformed, 3-storey townhome nestled in the highly coveted Mississauga Valleys community, waiting to welcome you. With over 1,400 square feet of meticulously renovated, carpet-free living space, this isn't just move-in ready, it's move-in spectacular. The moment you enter, you're bathed in natural light thanks to the sun-filled, open-concept main floor. Picture yourself entertaining in the stunning, updated kitchen, a chef's delight featuring sleek quartz countertops, an oversized island perfect for gathering, and a full suite of stainless steel appliances (2022). Brand new patio doors and main floor windows (2022) seamlessly connect your indoor oasis to a private deck, ideal for al fresco dining or simply unwinding after a long day. Upstairs, discover three generously sized bedrooms and a spa-like renovated bathroom, providing ample space for families, professionals, or anyone desiring a dedicated home office. But the magic doesn't stop there. The finished, walkout main level offers incredible versatility think a vibrant family room, a productive home office, a private gym, or even a cozy guest suite, all with convenient interior garage access This home boasts major upgrades for your complete peace of mind, including a high-efficiency furnace and AC system with advanced heat pump technology (2023), a new rental water heater (2023). Plus, you'll enjoy the benefits of a well-managed complex with water included in your maintenance fees.Steps away from top-rated schools, lush parks, scenic trails, fantastic shopping, convenient transit, Square One, and major highways, this address offers unparalleled convenience and a vibrant community. This is more than just a home; it's your next chapter of comfortable, stylish living in one of Mississauga's most central and established neighbourhoods. (id:59911)
Ipro Realty Ltd.
1 Barwell Crescent
Toronto, Ontario
Attention investors and multi-generation families! This detached bungalow has two separated units. Main level features an open concept custom kitchen with 3 bedrooms and 2 washrooms. Newly renovated lower-level feature 2 huge bedrooms and 1 washroom with all above grade large windows, additional living space with private kitchen and laundry. Pot lights throughout whole house and full of nature lights for both levels. These 2 levels can be rent out separately (potential $5000+/month rental income total) or for multi-generation family. 1 garage plus oversized driveway. Fantastic neighbourhood! 5 minutes walk to the Humber River, public transit and Rivercrest Junior School. Easy access to restaurants, groceries, Costco etc. and hwy 401, 400, 427, and 407. Must see. (id:59911)
Real One Realty Inc.
12 Russell Street
Halton Hills, Ontario
Welcome to this beautifully updated and meticulously maintained home, offering 3 + 1 bedrooms, 4 bathrooms, and over 2,000 sq ft of living space in one of Georgetown's most desirable neighborhoods. Step inside to find engineered hand-scraped hardwood flooring throughout, setting the tone for the quality and care poured into every detail. The Chef's dream kitchen features a large family-sized layout with an oversized Corian island, stainless steel appliances, soft-close cabinets and cupboards, large pantry and pot drawers, and a spacious eat-in area perfect for family gatherings or entertaining. A walk-out leads to a tranquil, private yard with a low-maintenance DuraDeck deck, ideal for outdoor relaxation. Upstairs, retreat to your primary suite oasis, complete with a spa-like 4-piece ensuite featuring a glass shower, elegant clawfoot tub, and a walk-in closet. Two additional large bedrooms are serviced by a sparkling 4-piece bath, offering ample space for children or guests. The fully finished basement adds incredible versatility, with a fourth bedroom featuring an above grade window, a spacious recreation room, wet bar, and a 3-piece bath, perfect potential for an in-law suite or multi-generational living. Located in a prime location, just steps from Hungry Hollow trails, top-rated schools, shopping, and restaurants, this home effortlessly blends luxury, function, and convenience. This is the one you've been waiting for, truly turn-key and ready to welcome its next family. (id:59911)
Century 21 Millennium Inc.
125 - 95 Dundas Street W
Oakville, Ontario
Discover contemporary living at 5 North by Mattamy! This stylish main-floor 1-bedroom plus den offers a host of upscale features, including 9 ceilings, upgraded lighting, custom window shutters and ensuite laundry with a stackable washer & dryer. The secluded den provides a perfect workspace or make into a small bedroom for additional privacy, while the upgraded 3-piece bathroom and spacious bedroom with double closets and decorative wall panels add to the appeal. The open-concept layout boasts an upgraded kitchen with quartz countertops, a modern backsplash and stainless steel appliances, including a new fridge with water and ice dispenser. The living area features decorative wall panels and opens to a large patio with custom planters ideal for entertaining, relaxing with a book, enjoying coffee or cocktails. Additional highlights include one EV parking space and a storage locker. Residents can enjoy excellent amenities such as a rooftop patio with BBQ, gym, party/meeting room, and visitor parking. Conveniently located with easy access to major highways, shopping, restaurants, parks, schools, and transit options. Experience modern comfort and convenience at this exceptional residence! (id:59911)
Royal LePage Real Estate Services Ltd.
49 Oak Ridge Drive
Orangeville, Ontario
This stunning two-storey home sits on a 4285 corner lot and boasts an inviting covered front porch. Step inside to an open-concept main floor featuring vaulted ceilings and rich hardwood-plank flooring that flows through the spacious living and dining areas. The bright kitchen is a chefs delight, with ample cabinetry, stainless-steel appliances, and a breakfast bar overlooking a cozy informal dining area plus a walk-out to a back deck and fully fenced yard, ideal for entertaining. Upstairs, the primary suite offers a luxurious 5-piece ensuite and generous walk?in closet.Two additional well-appointed bedrooms complete the upper level for family or guests.The finished lower level adds a versatile fourth bedroom and family room with recessed lighting perfect for a guest suite, home office, or recreation space. Located in a desirable and quiet neighbourhood near schools and parks, this home combines exceptional functionality with warm, classic charm ready for its next chapter. (id:59911)
Ipro Realty Ltd.
701 - 15 James Finlay Way
Toronto, Ontario
Modern & Spacious 1+Den Condo with 2 Full Baths at 15 James Finlay Way!Welcome to Suite 701 a bright and beautifully maintained 1 bedroom + den unit featuring 2full bathrooms, including a private ensuite in the primary bedroom. The versatile den is perfect for a home office, nursery, or guest space.Enjoy the comfort and convenience of ensuite laundry, a modern open-concept layout, and floor-to-ceiling windows offering ample natural light. The stylish kitchen features sleek cabinetry and full-sized appliances, perfect for everyday living and entertaining.Maintenance fees include water and gas, keeping your monthly expenses simple and predictable.Comes with 1 underground parking space and 1 storage locker.Located in the sought-after Downsview area, you're just steps from shops, transit (including Wilson Station & TTC), Humber River Hospital, and easy highway access. 1 Bedroom + Den, 2 Full Bathrooms, Ensuite Laundry & Ensuite Washroom, Water & heat Included, 1 Parking + 1 Locker Prime Location Near Amenities & Transit Don't miss your chance to live in this well-managed building in a fantastic neighbourhood! Amenities Available. (id:59911)
Royal LePage Signature Realty
213 - 1625 Bloor Street
Mississauga, Ontario
Welcome To Marklane Park Condos, A 3 Bed, 2 Bath Offering The Perfect Blend Of Space, Comfort, And Convenience. Located In One Of Mississauga's Most Desirable Communities, This Spacious Unit Is Ideal For Families, Downsizers, Or Savvy Investors. Unit Has Large Windows Boasting Plenty Of Natural Light, Large Living Room With W/O To Oversized Balcony. Unit Is Equipped With Plenty Of Storage And Closet Space. Within Close Proximity To Parks, Schools, Transit, And Much More. Don't Miss This One! (id:59911)
RE/MAX Hallmark Realty Ltd.
72 Maple Drive
Stoney Creek, Ontario
Location, location, location! Welcome to your new home in the highly coveted and sought-after Stoney Creek Plateau! Imagine living in this beautiful home on a magnificent picturesque street nestled against the backdrop of the stunning Niagara Escarpment! This beautifully maintained home offers exceptional curb appeal and thoughtful endless updates and improvements throughout. With nothing left to do but move in and enjoy, you can begin planning your ideal backyard oasis with endless possibilities and room. Perfect for a private pool, cabana, relaxing hot tub, or a safe and spacious area for children to play. You definitely won’t want to leave home. As you step through the front door you will immediately feel the ambiance of being at home in a space that has been lovingly cared for. For those of you who love to cook and entertain, here’s the kitchen you’ve been looking for! This bright and open kitchen features a large island, ideal for meal prep or casual family or friend gatherings. The open-concept layout ensures seamless flow between the kitchen, dining area, and living spaces so you can mingle, cook and entertain your guests. A formal dining room opens out to a deck, perfect for enjoying quiet mornings or evening breezes. This home includes three generously sized bedrooms on the main level, including a primary suite with its own 3-piece ensuite. The additional bedrooms are conveniently located near a 4-piece main bathroom—ideal for families with young children. Downstairs, the finished basement offers even more versatile living space. A fourth bedroom and an additional 3-piece bathroom make it perfect for guests or extended family. The spacious recreation room with a cozy gas fireplace provides a comfortable spot to unwind after a long day. Located close to shopping, parks, schools, and with easy access to the highway, this home is as practical as it is beautiful. Come see it for yourself - You won’t be disappointed! (id:59911)
Coldwell Banker Community Professionals
60 Bushey Avenue
Toronto, Ontario
Charming Detached Family Home Nestled In On A Quiet Street Close To The LRT Line And Newest UP Express Station. This Inviting Home Boasts A Blend Of Classic Architecture And Modern Upgrades, Perfect For Both Families And Professionals Alike. Featuring Three Large Bedrooms, Four Bathrooms, Spacious Living Areas Filled With Natural Light, And Beautiful Finishes Throughout. The Private Backyard Oasis Is Perfect For Entertaining And Equipped With A Detached Powered Garage, Perfect For Your Vehicle, Hobbies, Or Extra Storage. The Home Was Designed With Care And Attention To Detail, Providing A Comfortable And Durable Living Space That Will Stand The Test Of Time. Easy Access To Transit, As Well As A Quick Route To 400 Series Highways, And Walking Distance To Great Parks And Schools. This Property Offers The Perfect Balance Of Urban Convenience And SuburbanTranquility. Don't Miss The Opportunity To Make This Lovely House Your Home! Offers Welcome Anytime (id:59911)
RE/MAX Hallmark Realty Ltd.
2010 - 297 Oak Walk Drive
Oakville, Ontario
Experience luxury living in this beautifully appointed 840 sq. ft. condo, perched on the 20th floor of a modern, 5-year-old building in Oakville. Offering an abundance of natural light and sweeping south-facing views, this home showcases the impressive Oakville skyline and tranquil vistas of Lake Ontario. The well-designed, open-concept layout includes two spacious bedrooms and two stylish bathrooms, with the master suite featuring an ensuite bath for added convenience. The living and dining area is ideal for both relaxation and entertaining, with large windows framing the scenic views. The sleek kitchen is equipped with high-end appliances, contemporary cabinetry, and ample counter space, making it a chefs delight. This condo offers unparalleled convenience, situated directly beside a Walmart and just minutes from a variety of other shopping amenities, including grocery stores, cafes, and dining options. With Trafalgar Hospital nearby and easy access to the 403, you'll enjoy quick commutes to work, recreational activities, and more. The building is equipped with a full suite of amenities to enhance your lifestyle, including: an outdoor pool, rooftop terrace, fully-equipped gym, and party room. Additionally, the condo comes with 1 parking spot and a locker for added storage. With its prime location, impressive views, modern finishes, and top- tier amenities, this condo offers the perfect blend of comfort and convenience. (id:59911)
RE/MAX Real Estate Centre Inc.
2986 Regional Rd 12
West Lincoln, Ontario
Welcome to this exceptional 1.78 acre rural property, offering over 770 feet of depth and plenty of space for your family to enjoy. Ideally situated just 7 minutes to both Smithville and Grimsby, and only 15 minutes to Hamilton, this location blends the peacefulness of country living with the convenience of nearby amenities. The solid 2 bedroom bungalow - formerly a 3 bedroom - can easily be converted back to accommodate your needs. Inside, you’ll find a spacious living room with a large bay window and original hardwood flooring underneath the carpet, ready to be restored to its original charm. The full height basement provides endless possibilities for added living space or generous storage. The property is also conveniently equipped with natural gas heating and fibre optic internet, plus an attached garage with inside access to the home. Updated furnace and air conditioning unit in 2021. Whether you're looking to settle into a peaceful lifestyle or searching for land to grow with, this property offers incredible flexibility in a convenient location. (id:59911)
RE/MAX Escarpment Realty Inc.
1142 Wheat Boom Drive
Oakville, Ontario
Brand-New Stunning 4 Bed, 4 Bath, 2 Garage Executive Rear Lane Townhouse With Spectacular Views In Sought-After Upper Joshua Creek Community by Great Gulf. Hardwood Flooring & Smooth Ceiling Throughout. Upgraded Open Concept Kitchen With Large Size Kitchen Island And W/O Big Terrace. The ground level features a versatile fourth bedroom with a closet and 4-pc bath, providing convenience and privacy for guests or elderly family members alike in-laws. Easy Access To Major Highways 403, 407, And QEW. Steps To Pond, Mins Walk To Shopping Plaza & Public Transit, Close To Trail, Golf Course, Costco and Walmart. (id:59911)
Right At Home Realty
