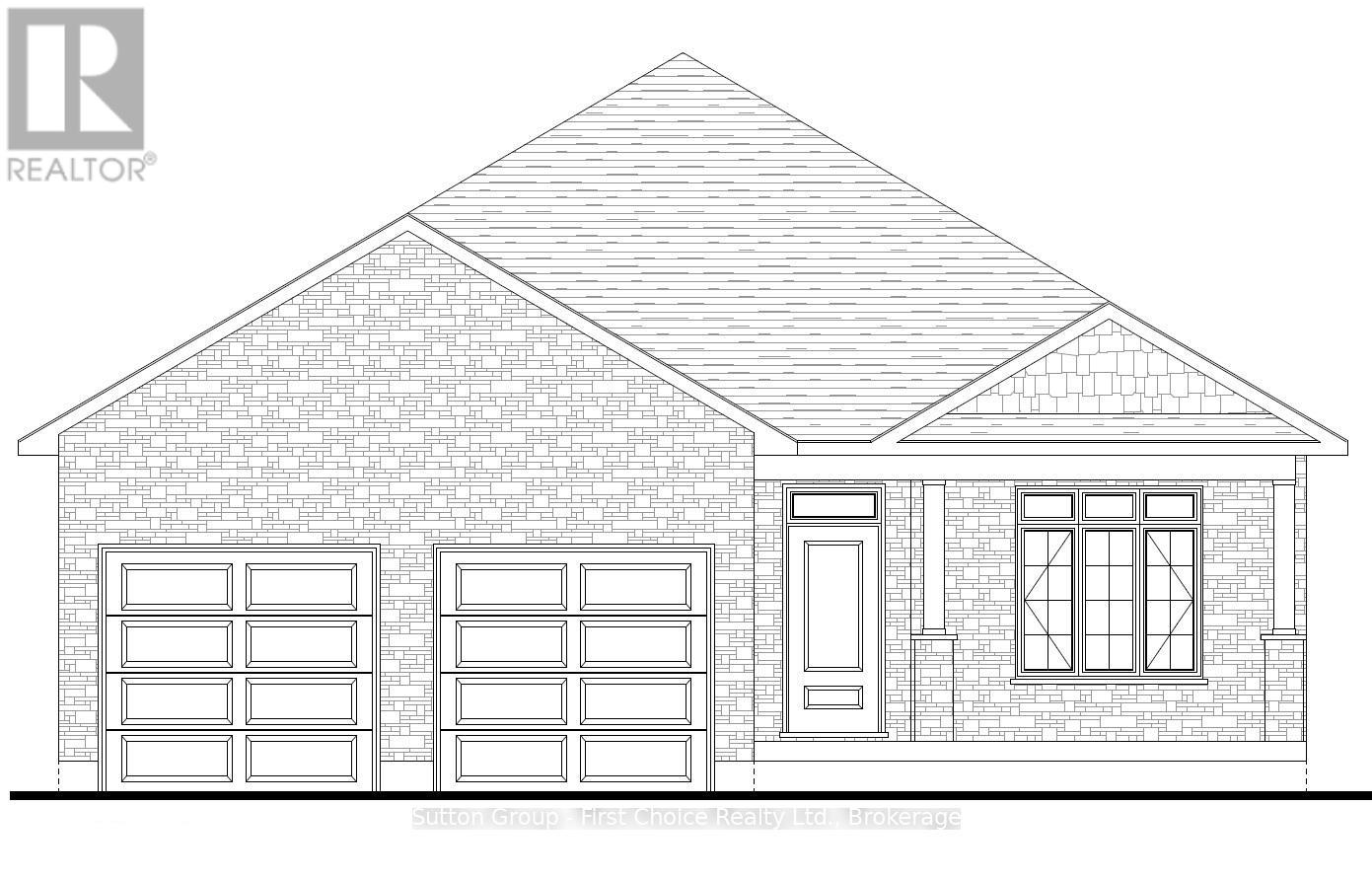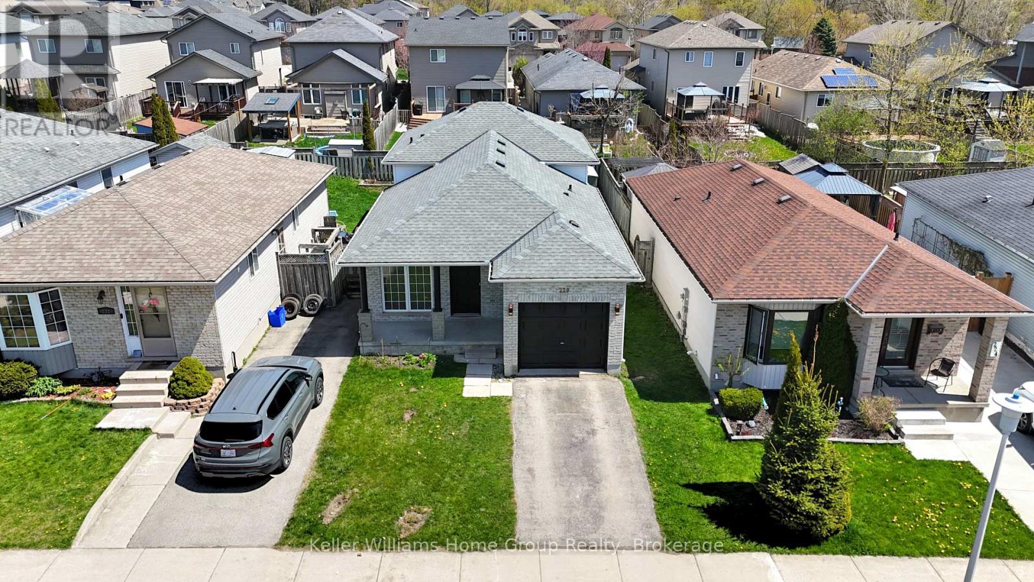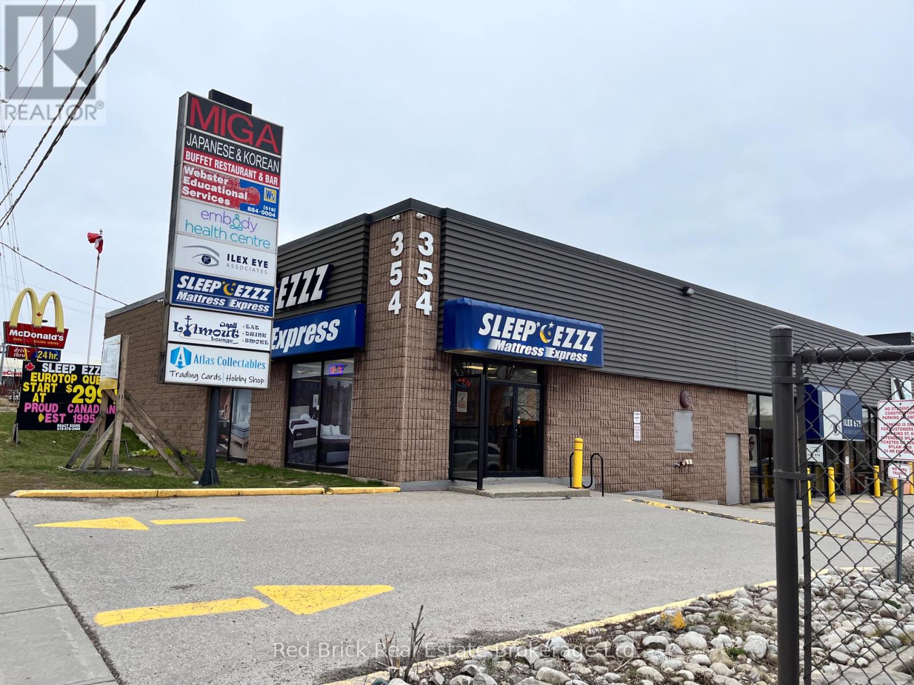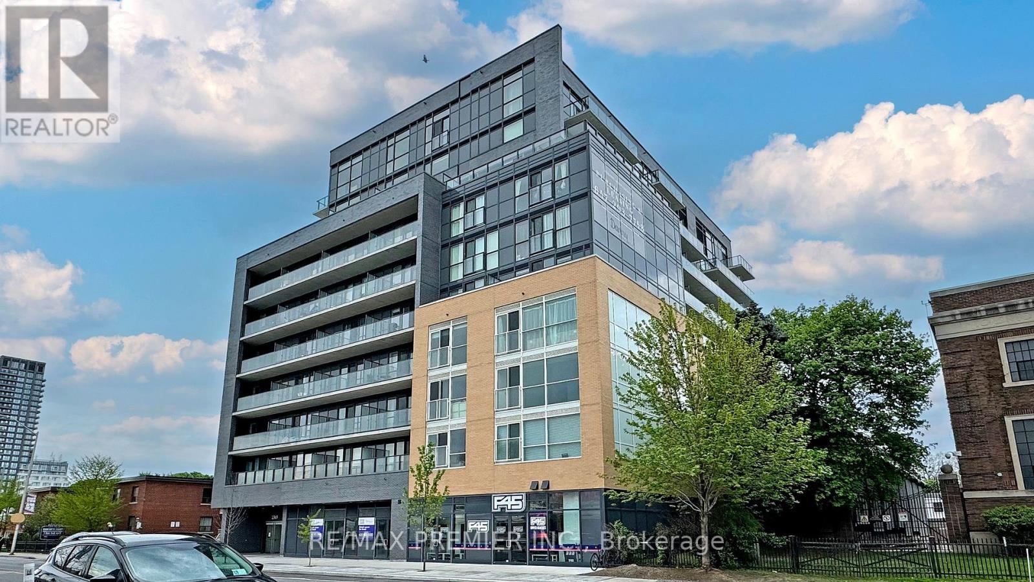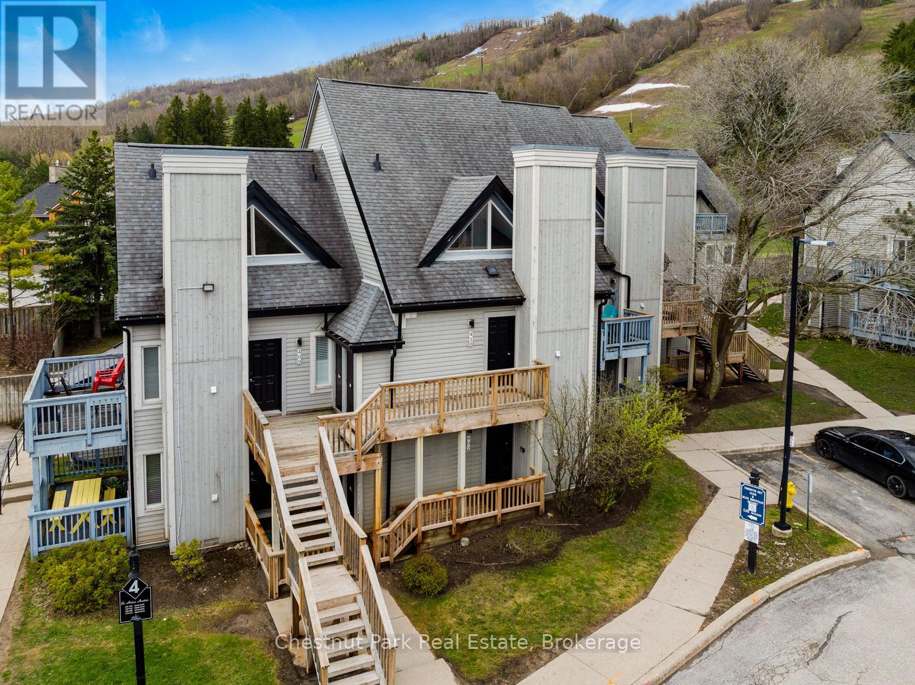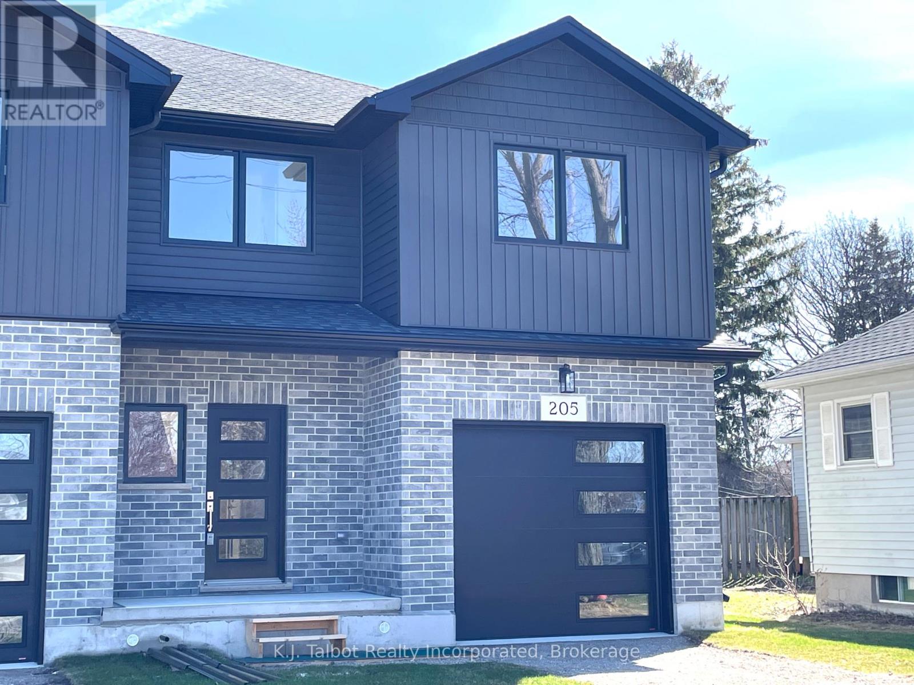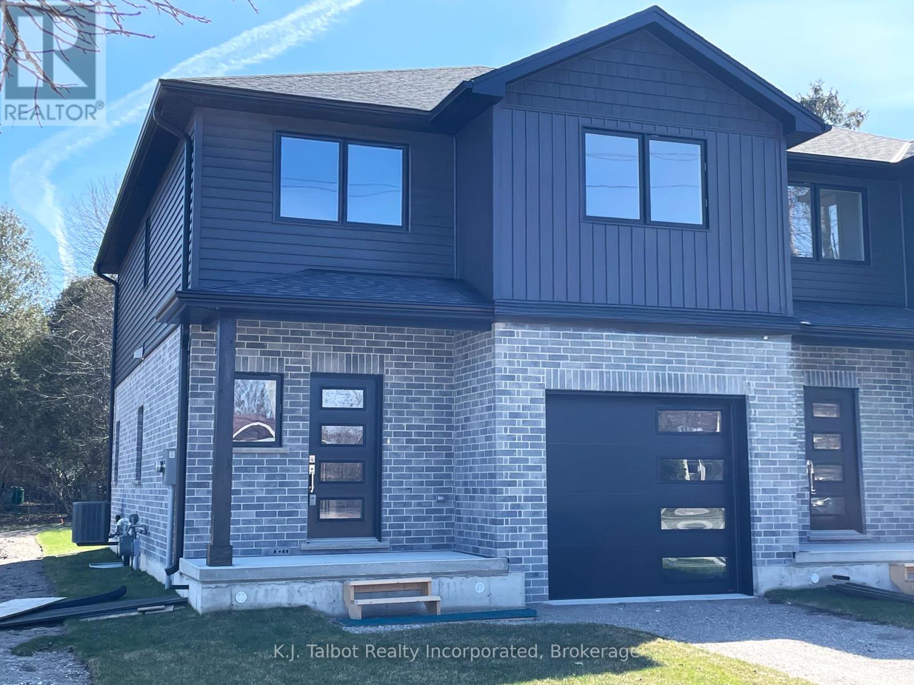33 - 250 Finch Avenue
Pickering, Ontario
Welcome To Pickering High Demand Rouge Park Community. This Beautiful Semi-Detached Home With 4 Bedrooms, 4 Bathrooms. This Property Almost 2 Years Old. 2381 Sqft. It Backs Onto Greenspace. Lots Natural Light In All Of The Spacious Rooms. On The Ground Floor Has A Guest Room With 3 Pc Ensuite And Walk Out To Backyard. Stained Oak Staircase. 9' Smooth Ceiling Second Floor Has Large And Open Concept Living Room, The Modern And Open Concept Kitchen With Granite Counter-Tops, Stainless Steel Appliances. The Spacious Dining And Breakfast Area. Walk Out To Deck With Gasline Hook-Up For BBQ And Enjoy The Greenspace. The Large Primary Bedroom Has A 3 Piece Bathroom And Two Closets One Is A Walk-In Closet. Steps To Parks, Closes To Amberlea Shopping Center, School, Hwy 401, All Amenities You Need Nearby! (id:59911)
Century 21 King's Quay Real Estate Inc.
1525 Sturgeon Court
Pickering, Ontario
Beautiful 2 Storey Home On A Peaceful St With Friendly Neighbours In West Pickering. Furnace/Ac/Roof, Quartz Countertop In Kit W /Ss Fridge & D/Washer, M/Bath Reno, New Dr Handles Throughout The Main Floor & Upstairs. Great Layout W/ Formal Dining Rm, Family Rm W/ Fireplace & Eat-In Kitchen W/ Walkout To Deck. Large Primary Bedroom W/ Walk-In Closet & Ensuite Bathroom & 3 Generous Sized Bedrooms. Basement Is Finished With 2 Bedrooms, Kitchen (W/Oven, Washer & Dryer), Bathroom & Sept Entrance. Perfect for In Laws or Multiple Families. Close To 401, All Amenities In Durham/Pickering & Quick Drive To Toronto. (id:59911)
Century 21 Percy Fulton Ltd.
85 - 1357 Neilson Road
Toronto, Ontario
NOT TO BE MISSED!! Urban Townhouses where modern living meets unbeatable convenience! This MODERN 3-storey townhome features 3 spacious bedrooms, 2.5 luxurious bathrooms, and an open-concept layout designed for today's lifestyle. Enjoy 9 ft smooth ceilings, stylish laminate flooring on the main level, and a private rooftop terrace with a gas line perfect for summer BBQs and relaxing evenings. Comes complete with 1 underground parking space, 1 locker, and full-size stainless steel appliances, including a washer and dryer. Low-maintenance fees make ownership easy! Ideally located steps from the MALVERN TOWN CENTRE, parks, and public transit, and just minutes to Highway 401 for a quick commute. (id:59911)
Century 21 Property Zone Realty Inc.
19 Kastner Street
Stratford, Ontario
Welcome to one of Stratford's newest subdivisions featuring high-quality custom-built homes. Feeney Design Build is offering a 1700 square foot bungalow featuring main floor living with a laundry room off the garage, an open kitchen and living room plan, a large master bedroom with an ensuite and walk-in closet and two additional bedrooms on the main floor. This bungalow will have 9' ceilings, a stone front, a covered front porch and a covered back deck. Call today to complete your selections or pick from a variety of bungalow, two-story and raised bungalow plans! Feeney Design Build prides itself on top-quality builds and upfront pricing! You will get a top quality product from a top quality builder. (id:59911)
Sutton Group - First Choice Realty Ltd.
228 Wildgoose Road
London East, Ontario
Welcome to this beautiful detached home situated in a prime, family-friendly neighborhood! This spacious property features 5 generously sized bedrooms and 2 full bathrooms, offering exceptional comfort and flexibility for families of all sizes.The main floor includes a private kitchen with a breakfast area, a spacious living room, and a separate dining room perfect for everyday living and entertaining.The second floor offers 3 well-sized bedrooms and a full bathroom, including a primary bedroom large enough to accommodate a king-size bed.The lower level features a bright family room, an additional bedroom, and a full bathroom, ideal for guests or extended family. The basement level adds further living space with an extra bedroom, office area, laundry, and utility room.Located just minutes from Hwy 401, parks, schools, and all amenities. This move-in-ready home is ideal for your next chapter. Quick closing available! (id:59911)
Keller Williams Home Group Realty
1107 Pine Point Road
Dysart Et Al, Ontario
Discover the epitome of refined lakeside living in this meticulously crafted retreat. Begin each day with serene views of Kennisis Lake from your private sanctuary. This property offers a seamless blend of sophistication and comfort, situated on one of the most sought-after lakes in the area. Featuring an open-concept living and dining space, a well-appointed gourmet kitchen, and a tranquil main floor primary bedroom wing, this home is designed for both relaxation and entertainment. With two guest rooms on the upper level and two on the lower level, accommodating visitors is effortless. The fully finished basement provides additional space for recreation, including a games room. Step outside to extensive patios with a hot tub and sauna, new decking, and stairs leading to the waterfront. This impeccably maintained property is offered turn-key, inclusive of most furnishings. Recent upgrades include a new 5-bedroom Waterloo Biofilter Ecological Septic System, a Generac whole-house automated backup generator, and a Smarthome Security & Automation System. There is room for a large garage at the location near the propane tank. Looking for a great investment? This would be a great rental property as well. Embrace a lifestyle of understated luxury in this tranquil lakeside haven. Please access the home from the new, second driveway entrance, located by the 911 number and for sale sign - easy access to the entrance of the home. *Part of Pine Point Road at the back of the cottage (road side) was purchased to enable room for a garage. That is identified as Part 1 and 2 on Plan 19R-8997* (id:59911)
RE/MAX Professionals North Baumgartner Realty
1 - 354 King Street N
Waterloo, Ontario
Attention Business Owners! Fantastic 2912 sqft Commercial Space available for lease at the first unit of the building, located in prime location. This highly visible space is ideal for capturing immediate customer attention. Unlock Your Business Potential in a High-Traffic, abundant of on-site parking, directly benefit from the large student population of University of Waterloo and Wilfrid Laurier University, convenient highway access, and much more! Are you looking for the ideal location to establish or expand your business in the vibrant city of Waterloo? Look no further! (id:59911)
Red Brick Real Estate Brokerage Ltd.
305 - 2369 Danforth Avenue
Toronto, Ontario
Welcome to Danny Danforth! This charming 1-bedroom, 1-bathroom unit boasts 9-foot ceilings and an open-concept kitchen with upgraded cabinetry and sleek stainless steel appliances, offering beautiful North-facing views. Ideally located near public transit, shopping, dining, schools, and parks, and just a short distance from downtown Toronto. The building features modern amenities, including digital access for both the entrance and the unit . Residents can also enjoy a gym, party room, pet spa, and convenient visitor parking. PARKING IS AVAILABLE FOR $220 / Monthly (id:59911)
RE/MAX Premier Inc.
406 - 796468 Grey Road 19
Blue Mountains, Ontario
North Creek Resort at Blue ~ income plus enjoyment! Great studio unit steps from the ski gate to Blue Mountain ski hill. Currently short term accommodation (STA) licence approved and renting on Airbnb, buyer to apply and meet criteria with the Town of The Blue Mountains if you wish to continue renting the unit out. Fully furnished and equipped, with a queen bed, pull out couch, in total the unit sleeps 4. Options available for combination of personal use, nightly/weekend/extended rentals. Enjoy the community amenities such as the year round outdoor hot tub, summer heated swimming pool, tennis/pickleball courts, community BBQ, lounge in Gatehouse, overnight security, snow removal to right to the door, Rogers Ignite TV and unlimited Internet, all included in Condo Maintenance. Conveniently dine onsite at the Indian Restaurant, or you can walk, bike, or take the shuttle to Village at Blue Mountain to dine and shop. HST and BMVA fees apply, and in addition to sale price. North Creek Resort at Blue is a member of the Blue Mountain Village Association, fees and corresponding benefits apply. Special assessment until 2027. North Creek Resort at Blue was previously known as Mountain Springs Resort. This is your chance to enjoy your weekend getaways & ski vacations, and supplement the costs with rental possibilities. (id:59911)
Chestnut Park Real Estate
205 South Street
Goderich, Ontario
QUALITY CUSTOM SEMI-DETACHED NEW BUILD (south unit closest to Blake St.) First impression says it all! Be the first to own this exceptional new 2 Storey home with covered front porch and attached garage. Spacious modern living with premium finishes. Natural light radiates throughout. Impressive open concept main level kitchen, dining and great room. Kitchen features large sit-up island. Oak staircase leads to upper level featuring three generous sized bedrooms, sitting area & 4pc bathroom. Primary bedroom features 4pc luxury en-suite & walk-in closet. Unfinished basement offers immeasurable potential for added living space with rough-in 3pc bathroom. Spacious yard. TO BE COMPLETED, PENDING WEATHER; front step & railing, asphalt driveway, rear separation fence. Appliances included. Convenient walking distance to schools & amenities of Goderich's town square. (id:59911)
K.j. Talbot Realty Incorporated
201 South Street
Goderich, Ontario
QUALITY CUSTOM SEMI-DETACHED NEW BUILD (north unit closest to Raglan St)- First impression says it all! Be the first to own this exceptional new 2 storey home with covered front porch and attached garage. Spacious modern living with premium finishes. Natural light radiates throughout. Impressive open concept main level kitchen, dining and great room. Kitchen features efficient work space, large sit-up island and patio access. Oak staircase leads to upper level featuring three generous sized bedrooms, sitting area & 4pc bathroom. Primary bedroom features 4pc luxury en-suite & walk-in closet. Unfinished basement offers immeasurable potential for added living space with rough-in 3pc bathroom. Spacious yard. TO BE COMPLETED, PENDING WEATHER; front step & railing, asphalt driveway, rear separation fence. Appliances included. Convenient walking distance to schools & amenities of Goderich's town square. (id:59911)
K.j. Talbot Realty Incorporated
715 - 5 Shady Golfway
Toronto, Ontario
Sun filled and Spacious 2+1 Bedrooms Suite. Renovated Kitchen With Stainless Steel Appliances and added S/S dishwaser to the kitchen! Totally Renovated Bathroom. Master Bedroom Has A huge Walk-In Closet. Open Concept Living Room & Dining Room With Walk-Out To Balcony.Large Storage Unit With Ensuite Laundry! Low Maint. Fee Include All Utilities, hydro, hot/cold water, heat, cooking, Cable, Wi-Fi, Parking & Separate Locker! This Unit Has It All. **EXTRAS** s/s Fridge, Stove, Dishwasher, Microwave, washer and dryer, Elfs (id:59911)
Central Home Realty Inc.



