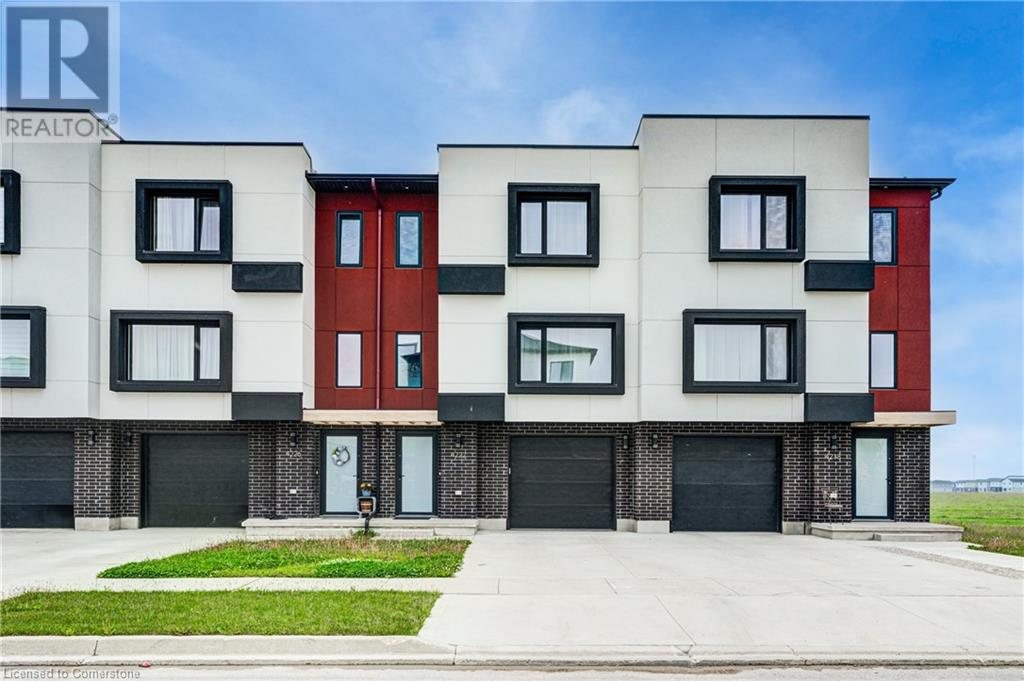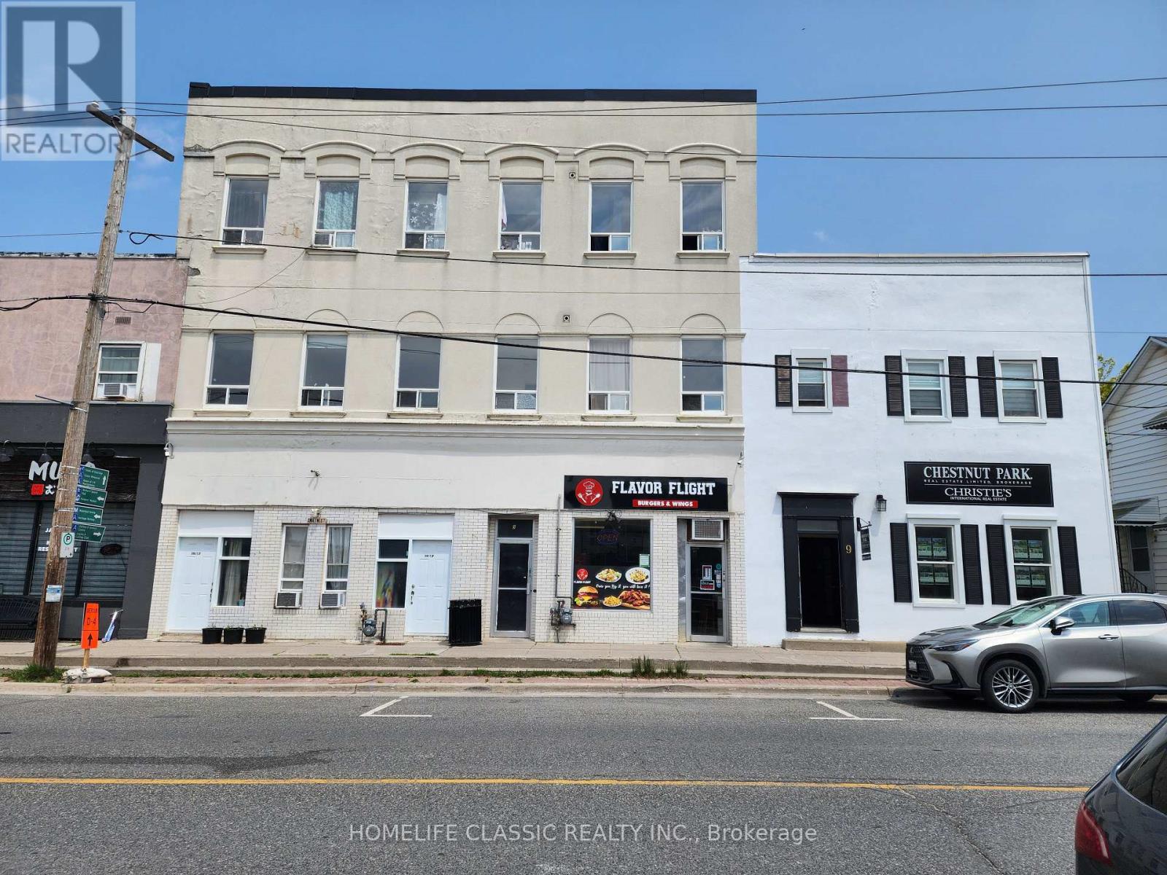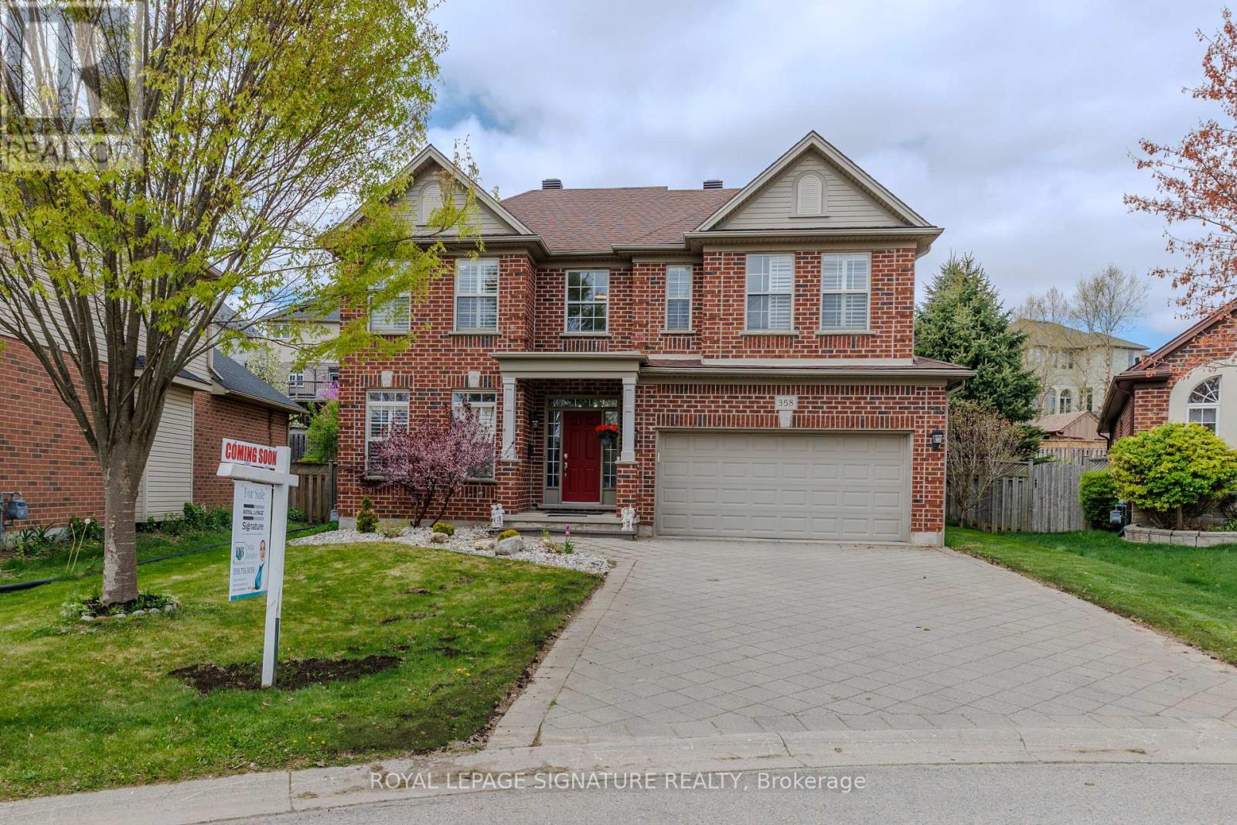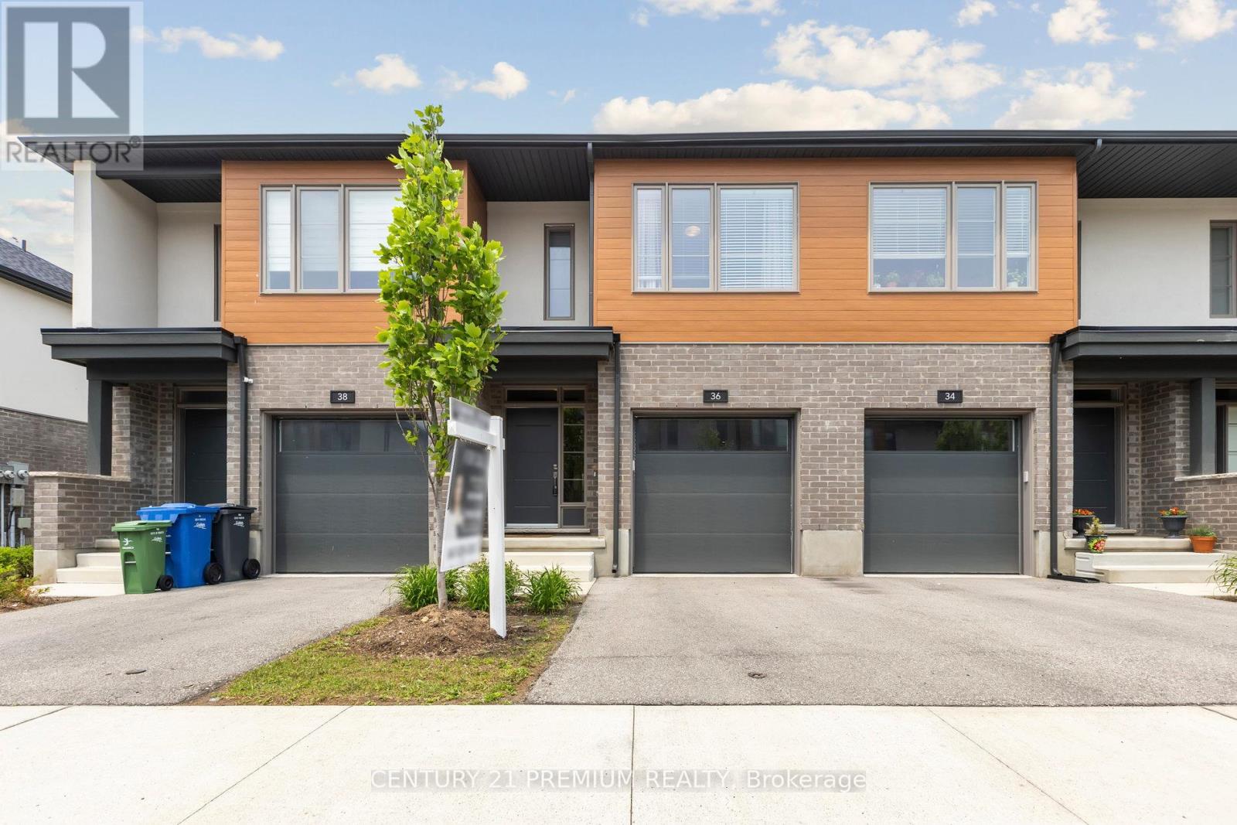4222 Lismer Lane Unit# 14
London, Ontario
NO CONDO FEES !! & QUICK CLOSING AVAILABLE !! Brand new luxury townhome ! Must see to believe ! Heated floors as you enter this exquisite home; leading you to the modern kitchen equipped with high end appliances & beautiful waterfall quartz countertops. The open concept of this home allows for easy entertaining with emphasis on the elegant fireplace in the living room. This home boasts 1841 square feet of living space & offers 2 bedrooms & 3 bathrooms. Serenity awaits you in the spa inspired ensuite with heated floors & soaker tub. Convenient laundry closest located on the second floor. Hardwood floors & upgraded light fixtures throughout are sure to impress. The attached garage with epoxy floors & high end European doors houses 2 vehicles in a tandem fashion, with an additional 2 parking spots on the driveway. Privacy awaits you as you enjoy the southern facing deck with a forested view. Conveniently located near the 401 & 402; close to shopping, entertainment & the downtown core. (id:59911)
RE/MAX Twin City Realty Inc.
511 Strasburg Road Unit# 2
Kitchener, Ontario
Presented with style and care - WELCOME HOME to this beautifully renovated lower unit in desirable Alpine Village! Be the first to live in this updated, spacious unit! This newly renovated 2 bedroom, 1 bathroom apartment includes parking and in-suite laundry! Selection of large windows provide natural light through the lower unit of this mid-century-modern bungalow - accentuating carefully chosen flooring, countertops, wall colours and stainless steel appliances! Dedicated private entrance to the unit. Entertain to your heart's content from this galley style kitchen to an open and airy living room space! A perfect to gather friends and family. Closet space, easy access in-suite laundry and crisp finishes with updates completed in March 2025. Enjoy all that this area has to offer - close to the LRT & public transit, with restaurants, grocery store and shopping. All measurements as per i-Guide - book your viewing soon! When viewing i-Guide, please note the 3D Tour and Floor Plans are designated as Unit 2. (id:59911)
Royal LePage Wolle Realty
246 Wellington Street
Stratford, Ontario
Nestled in the heart of Stratford, this charming 1883 yellow brick Ontario cottage style home blends historical character with modern comfort. The cozy living spaces boast restored original wood floors, period details that have been lovingly brought back to life with warm and natural light. This 1.5 story gem features a convenient layout with a quaint country kitchen that has been fitted with brand new appliances, custom cabinets and stunning maple hardwood butcher block counter tops, perfect for preparing meals. The charming living room has an original wood fireplace mantel with a refinished pine top and a gas insert similar in look to the original fireplace. The bedrooms offer a quiet retreat with freshly painted walls and refinished floors and high ceilings. With its rich history and undeniable charm, this 1883 Ontario cottage style home is an ideal blend of old world charm and contemporary living. AS AN ADDED BONUS THE SELLER IS OFFERING THE COMPLETE HOME INSPECTION WITH YOUR ACCEPTED OFFER .........call your Realtor today! (id:59911)
RE/MAX A-B Realty Ltd
5 Main Street S
Uxbridge, Ontario
*** Great opportunity in the vibrant Multi-Family Residential sector. *** The property, located at 5 & 7 Main Street South (at Brock Street) offers 11 immaculate Residential Apartments and 1 Retail Commercial Unit, with a Net income of over $225,000. Four of the eleven residential units were newly built in 2022 and the rest have been completely renovated in the past 3 years. New Roof - 2023. Popular Quick Service Restaurant occupies the commercial space, which comes with an 8-foot canopy hood with brand new Ducting, Fan, Motor and Fire Suppression. All units are separately metered and all tenants pay own hydro. **** Total of 1 x 3 bedroom; 3 x 2 bedroom; 6 x 1 bedroom; and 1 x Studio apartments, as well as 1 x 1,100 sf Commercial unit. 11 Fridges, 11 Stoves, 4 Washers, 4 Dryers, 5 Hot Water Tanks. **** (id:59911)
Homelife Classic Realty Inc.
392 Kerr Street
Oakville, Ontario
Profitable Turnkey Variety Store for Sale Prime Oakville Location Excellent opportunity to own a highly successful, fully equipped variety store in the heart of Oakville. Situated on busy Kerr Street, this store is surrounded by dense residential neighbourhoods (homes & condos), with excellent foot traffic, ample parking, and great visibility.?? Key Highlights: Weekly Sales: $9,000$10,000-Low Rent: Just $6,700/month + taxes-High-Traffic Location: Strong exposure on Kerr Street-7-Door Walk-In Fridge: Ideal for cold beverages, beer & wine-Licensed Beer & Wine Sales: High-margin product lines-Turnkey Operation: Walk in and start earning from day one-Strong & Loyal Clientele: Solid customer base with repeat business Services Offered: ATM Bitcoin Terminal Western Union Passport PRO Photos PUDO Point (parcel pickup/drop-off) Gift Cards Mobile Top-Ups & Calling Cards Fresh Brewed Coffee?? Vape product approval pending landlord consent opportunity for additional revenue. This is a well-established, high-potential business with multiple income streams and room for growth. Perfect for an owner-operator or investor seeking a strong ROI. (id:59911)
Royal LePage Flower City Realty
70 Cowans Crescent
Omemee, Ontario
Imagine ending your busy workday in this idyllic four-season riverside escape, where tranquility meets timeless charm. Nestled along the serene Pigeon River and facing the natural beauty of Emily Provincial Park, this property is the perfect blend of cottage coziness and modern comfort. Originally constructed in the 1860s, the historic log cabin was carefully relocated to this picturesque site and thoughtfully expanded with a modern addition. The result? A welcoming home featuring an eat-in kitchen, two full bathrooms, second-floor laundry, and three spacious bedrooms. Meticulously maintained and updated, the home boasts newer wiring, windows, shingles, and tasteful restoration work throughout. The warmth of the original log walls pairs beautifully with the functionality of today’s conveniences. Outdoors, the lifestyle only gets better. Enjoy a large screened-in porch with calming river views, an al-fresco dining patio with a barbecue area and pergola just off the kitchen, and 75 feet of direct river frontage complete with a private dock—ideal for tying up your canoe or casting a line. Enjoy endless boating to Pigeon Lake which gives you access to the Trent Severn Waterway. This is more than a home—it’s a lifestyle. Peaceful, picturesque, and packed with character, this riverside gem is truly a must-see! (id:59911)
Real Broker Ontario Ltd.
59 Romy Crescent
Thorold, Ontario
Nestled in a friendly, established neighborhood, this inviting detached home delivers abundant space, thoughtful upgrades, and unmatched versatility. Step inside to a bright, open-concept living and dining area, highlighted by a captivating brick fireplace that creates warmth and charm at the heart of the home. The well-designed galley kitchen features ample cabinetry and storage, complete with updated appliances, including a brand-new dishwasher. Perfect for entertaining or relaxing, walk out into your private south-facing backyard haven fully fenced for ultimate privacy, with no rear neighbours! Enjoy sunny afternoons and quiet evenings in your expansive yard, complemented by a convenient storage shed. Thoughtfully converted, the original garage now serves as a large, comfortable main-floor bedroom or flex room, ideal for multi-generational living, guests, or a work-from-home office. Upstairs, three spacious bedrooms offer peaceful retreats for the entire family. The fully finished basement provides two additional bedrooms and an additional three piece bathroom, maximizing this home's impressive accommodation potential. With parking for up to SIX vehicles in the generous driveway, convenience is at your doorstep. Ideally located near transit, excellent public schools, Brock University, shopping, parks, and the vibrant attractions of Niagara Falls, this property seamlessly blends comfort, convenience, and versatility. Don't miss your chance to call this charming, spacious home yoursperfectly suited for growing families, investors, or anyone seeking plenty of room to thrive! (id:59911)
Cityscape Real Estate Ltd.
98 Thomas Avenue
Brantford, Ontario
Welcome to your dream home: a stunning 3+2 bedroom, 3-bathroom raised bungalow situated just moments from the 403. With over 2,500 sqft of finished living space, this beautiful home invites you into a world of comfort and elegance with it's spacious design and thoughtful touches. Step inside to a charming living room/dining room combo that is completed with vinyl flooring and filled with an abundance of natural light to create a cozy ambiance. This level offers 3 graciously sized bedrooms with a tasteful 4-piece bathroom and well-appointed 3-piece ensuite off the master for an added touch of luxury. In the heart of the home, the modern eat-in kitchen features gleaming quartz countertops, sleek stainless steel appliances and a sliding door that seamlessly transitions you to a newly restored expansive multi-tiered deck, equipped with a BBQ gas line, perfect for gatherings. Stroll downstairs and find a beautifully revamped basement waiting for you. This spacious recreational room is finished with contemporary vinyl flooring, and a chic kitchenette that offers the perfect space for entertaining or relaxing. Retreat to one of the two large bedrooms adorned with fresh carpet after a long day, or indulge in the sleek design of the stylish bathroom. Modern amenities elevate your living experience, featuring a stamped concrete driveway that adds curb appeal, a heated garage with 15 ft ceilings perfect for a woodworker, car enthusiast or hobbyist. This home is move-in ready, combining style and functionality. Experience the convenience of its prime location, just minutes away from all the essentials. Make this exquisite bungalow your sanctuary today! (id:59911)
Keller Williams Complete Realty
C20 - 20 David Bergey Drive
Kitchener, Ontario
Welcome to C20-20 David Bergey Drive, Kitchener a meticulously maintained end-unit townhouse situated in the highly sought-after Laurentian Hills neighborhood. Top Reasons to Call C20-20 David Bergey Drive Home 1. Prime Location in Laurentian Hills: Nestled in one of Kitcheners most desirable neighborhoods, this end-unit townhouse backs onto a ravine lot offering privacy, peace, and direct access to nature trails and mature trees. 2. Rare 3-Car Parking: Enjoy the convenience of a private driveway, 1-car garage, and a designated parking spota rare find for townhouse living. 3. Carpet-Free Main Level: The beautifully maintained main floor features engineered hardwood flooring throughout, offering a modern and low-maintenance living space. 4. Bright, Open-Concept Layout: The spacious eat-in kitchen is equipped with modern appliances, a chic backsplash, and ample cabinetry, flowing seamlessly into a sunlit dining area and a warm, inviting living room filled with natural light. 5. Generous Bedroom Sizes: Upstairs offers three large bedrooms, including a primary suite with his & her closets, and a stylish 4-piece bathroom. 6. Finished Walkout Basement with Potential: The fully finished lower level includes a large rec room, cold room, utility area, built-in laundry cabinetry, and a roughed-in bathroom ready for your customization. 7. Private Backyard Oasis: Step out to your tranquil retreat with lush greenspace, a pond view, and no rear neighborsperfect for relaxing or entertaining. 8. Fully Updated Inside & Out: This home is move-in ready with modern updates throughout, blending stylish interiors with the calm of a natural setting. 9. Urban Convenience Meets Natural Living: Enjoy the best of both worldsjust minutes from schools, Sunrise Shopping Centre, and major highways, while still surrounded by peaceful greenery. Dont miss this incredible opportunityschedule your showing today! (id:59911)
RE/MAX Twin City Realty Inc.
358 Chambers Place
London North, Ontario
Welcome to 358 Chambers Place. Located in The Uplands and the desirable Jack Chambers/St. This impressive 3+2 bed, 3.5 bath home offers 2291.8 Sq ft above grade Total with a fully finished basement 3427.8 Sq ft and features everything your family needs. Desirable open concept living; along with a formal dining area and upgrade kitchen; eat in kitchen with beautiful cabinetry, and stainless steel appliances; including a Wall Oven/ Microwave, French door fridge and gas stove, as well as loads cupboard and counter space. The bright and spacious living room features plenty of large windows for an abundance of natural light as well as a cozy gas fireplace. The upper level boasts three spacious bedrooms, all with ample closet space and includes a primary retreat that features a luxurious ensuite and walk-in closet. Completing the upstairs in an additional 4 pc main bath with dual sinks as well as convenient main floor laundry. The fully finished basement provides an additional Family with cozy area; perfect for entertaining, 2 bedrooms as well as an additional 3 pc bath. This property was upgraded including kitchen, washrooms and flooring in the last two years!!!. comes beautifully new landscaped with stamped concrete, mature trees and elegant accents, and features an over-sized garage space for all your storage needs. Close proximity to Jack Chambers P S, UWO, the University hospital and all the conveniences Masonville has to offer. (id:59911)
Royal LePage Signature Realty
26a Bernick Drive Unit# Upper
Barrie, Ontario
Beautiful 3 bed, 1 bath main floor of a house in the highly desirable east end of Barrie. Stunning hardwood floors throughout the house as well as private laundry conveniently located in unit are only a few of the amazing features that come with this rental. Close proximity to RVH, Georgian College, shopping, schools, parks and much more. Monthly rent is $2500, all inclusive. Rental application, credit report, proof of employment and reference are required. You won't want to miss out on this amazing home in a family friendly neighbourhood. (id:59911)
Painted Door Realty Brokerage
29 - 36 Steel Crescent
Guelph, Ontario
Fully Upgraded 2 Story Townhome situated in the heart of the rejuvenated St. Patrick's Ward, 3 Spacious Bedrooms + 2.5 Bathrooms with all Modern finishes, Master Bed with W/I Closet and Ensuite, Oak-Stained Hardwood Staircase, 2nd Floor Laundry, Stainless Steel Appliances, Quartz Countertops with Plenty of Cabinets. Open-concept to the living room and dining room that has glass sliding doors to a private backyard with patio area. Minutes From Major Amenities Restaurants, Easy Access To Hwy, local shops and restaurants, and walking distance to the VIA Rail, parks, schools, and downtown Guelph! Built by Reid's Heritage Homes, a wonderful buying opportunity for a first time home buyer or young family and parents of U of G, students; vacant possession is available anytime after July 31st. (id:59911)
Century 21 Premium Realty











