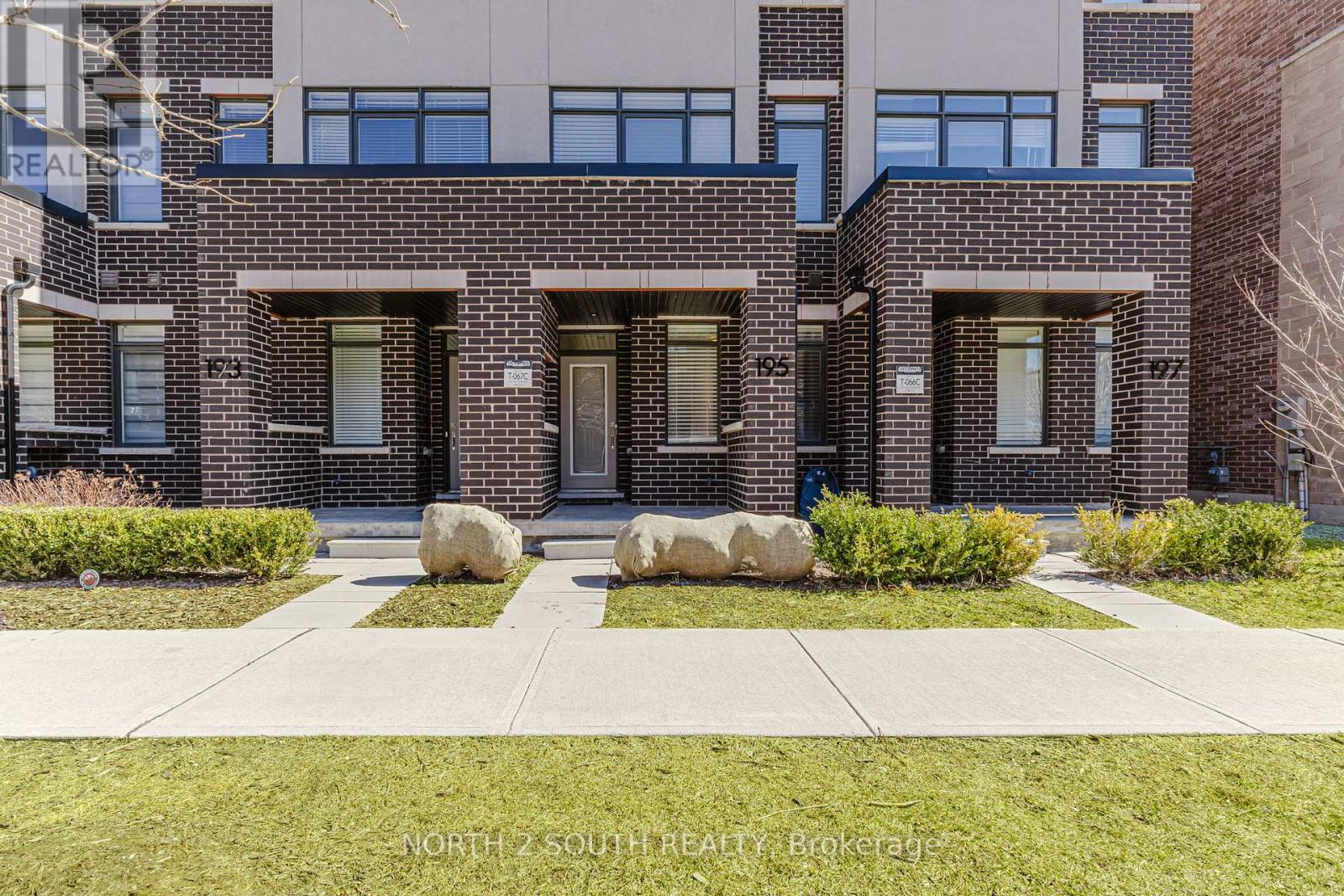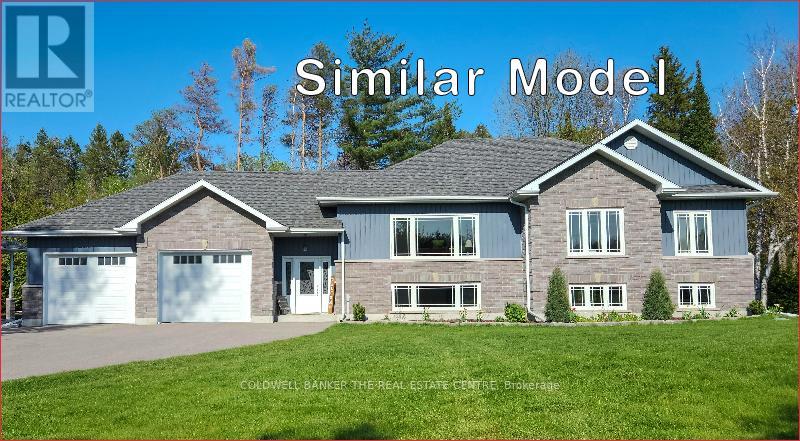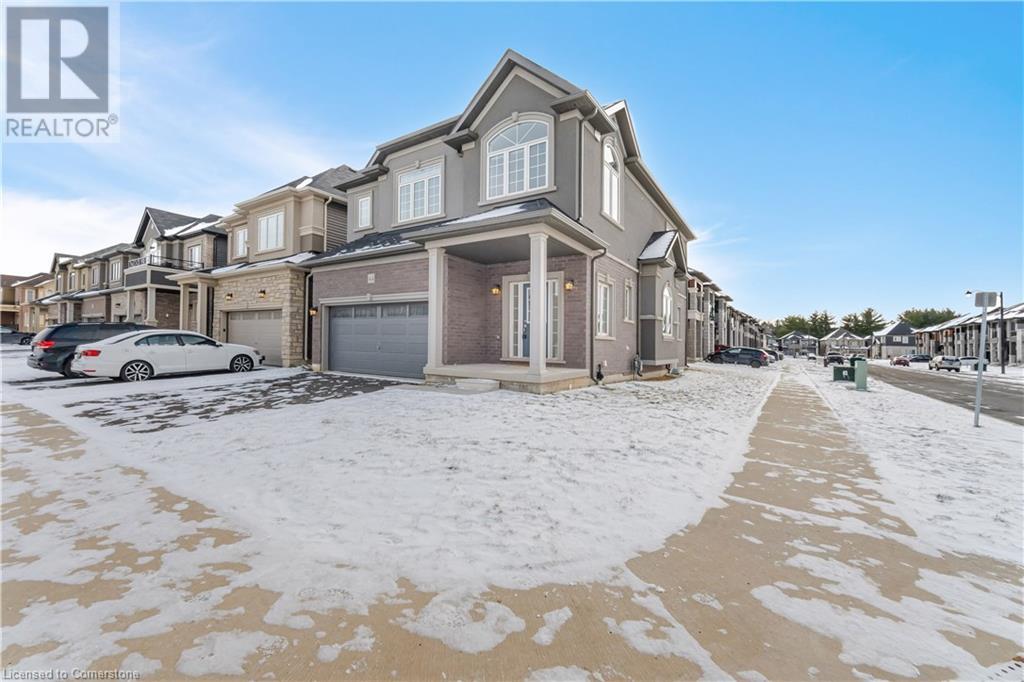195 Salterton Circle
Vaughan, Ontario
Stunning 3-Storey Townhome in Prime Vaughan Location. Fully Furnished Option Available! Welcome to 195 Salterton Circle, a beautifully upgraded 3-bedroom, 4-bathroom townhouse in the sought-after Maple community. Featuring high smooth ceilings, elegant hardwood floors, and modern pot lights, this home offers a stylish and functional layout. The sleek chefs kitchen boasts quartz countertops, stainless steel appliances, a stylish backsplash, and a large center island with a breakfast bar perfect for entertaining! Enjoy seamless indoor-outdoor living with a walkout to a spacious deck. The lower level features a private ensuite bedroom, ideal for guests or a home office. Bonus: The furniture in this home is also available for sale, offering a turnkey living experience! Located just minutes from GO Station, Hwy 400, Vaughan Mills, great schools, and parks, this home is move-in ready and a must-see! Don't miss this incredible opportunity! (id:59911)
North 2 South Realty
618 - 7900 Bathurst Street
Vaughan, Ontario
Welcome to this stunning Top Floor condo unit at the prestigious legacy park building, situated in a fantastic location in Vaughan. This open concept condo features one bed one bath with rare 10ft ceilings, large windows and many upgrades. Clear eastern exposure views supplying plenty of natural light. Spacious Kitchen with stainless steel appliances, granite counter and backsplash. Four piece washroom with quartz counter vanity and upgraded tiles. Large bedroom with a nice sized closet containing shelving organizers. Upgraded laminate flooring throughout. Ensuite Laundry. **EXTRAS** Amenities: Gym, Hot Tub, Sauna, Steam Room, Party Room, Rec Room, Guest Suites, Visitor Parking, BBQ terrace area. Golf simulator room. Close to Promenade Mall, transit, highways, shopping, parks and more. (id:59911)
RE/MAX West Realty Inc.
1 Birch Knoll Road
Georgina, Ontario
Discover Your Dream Retreat With This Fully Renovated, 2 + 2 Bed, 4 Bath Home On A Private 2.6-Acre Lot, Almost Entirely Surrounded By Water. This One-Of-A-Kind Property Combines The Charm Of Cottage Living With The Convenience Of City Proximity, Offering You The Ultimate Escape Just 35 Minutes From Newmarket. Feel Like You're In Muskoka While Enjoying The Vibrant Lifestyle Of A Wonderful Community. The Sparkling Kitchen, Gleaming Floors, And An Abundance Of Natural Light Create An Inviting Interior, Perfect For Family Living Or Entertaining. The Property Boasts Incredible Outdoor Amenities, Including A Short 3-Minute Boat Ride To Lake Simcoe And The Trent-Severn Waterway, Providing Endless Opportunities For Kayaking, Canoeing, And Year-Round Fun. Winter Activities Like Ice Fishing And Snowmobiling Make This A Four-Season Haven. Situated Within Walking Distance To The Luxurious Briars Resort And Spa, With Picturesque Views Of The Briars Golf Course Across The River, This Home Blends Relaxation And Recreation Seamlessly. Don't Miss This Rare Chance To Enjoy Lakeside Tranquility With All The Comforts Of Modern Living! (id:59911)
Exp Realty
52 Lembitu Avenue
Georgina, Ontario
New Home Coming Summer 2025! Discover the charm of this stunning Guildford Homes Ltd. new build, nestled on a private 1- acre lot in the tranquil hamlet of Udora. This beautifully designed 1,750 sq. ft. home offers: 3 Bedrooms, 2 Full Bathrooms (4-piece), Open-Concept Layout with hardwood and ceramic flooring throughout. Exterior is; cement brick, cement stone and vinyl siding. Full Basement with rough-in for added potential, Attached 2-Car Garage, Efficient Forced Air Heating + Heat Pump. Nestled in a peaceful, park-like setting, this home offers the ideal balance of privacy and accessibility just minutes from main roads for an easy commute. Built with unmatched craftsmanship and meticulous attention to detail. Buy now and move in by summer. Access via Lembitu Ave. (id:59911)
Coldwell Banker The Real Estate Centre
44 Macklin Street
Brantford, Ontario
Newly Construction! This stunning 4-bedroom detached home includes 2 Master bedrooms and 4washrooms, situated on a premium corner lot that makes it one of the finest properties on the street in Brantford's most sought-after and exclusive neighborhood. Conveniently located right beside the bus stop, this home is perfect for families and professionals alike. Over $100K has been invested in upgrades, enhancing both functionality and aesthetics. The home features an oak staircase, hardwood flooring on the main floor and second-floor hallways, and a9-foot ceiling on the main floor and basement. The foyer boasts an open-to-above design, flooding the space with natural light. The kitchen is equipped with premium built-in appliances (with an extended warranty from Leons) and includes a spacious pantry. The main-floor laundry room comes with Washer and dryer latest smart stainless steel one for added convenience. The living room offers a cozy fireplace, and there is direct access to the garage. The home feature a stucco exterior numerous large windows, and modern upgrades such as a smart Chamberlain garage door opener and a central humidifier. Additional highlights include pot lights on the main floor and hallways, upgraded tiles, a double under-mount sink in the main washroom, and a 3-piece rough-in for the basement. Located within walking distance of the Grand River, schools, Assumption College, YMCA, parks, a golf course, and close to Highway 403, this home is surrounded by amenities. Don't miss out onthis exceptional property with countless upgrades and features (id:59911)
RE/MAX Real Estate Centre
13r Polson Street
Toronto, Ontario
This stunning property offers a perfect blend of retail, office, and warehouse space, featuring soaring ceilings for an airy atmosphere. The first floor spans 3,350 sq ft, complemented by a 1,552 sq ft mezzanine, ideal for distribution and businesses needing a prime downtown Toronto location. With modern air conditioning, exposed brick walls, concrete flooring, multiple washrooms with showers, and drive-up double-pane glass doors, this space combines functionality with industrial chic. Ample electrical capacity and a new HVAC system (2024) ensure optimal operation. The layout includes open space and five private offices, making it a dynamic choice for businesses seeking a central, adaptable environment. **EXTRAS** Close To Major Arteries, Minutes From The Gardiner, Close To Martin Goodman Trail & The Beaches, 7 Minutes To Central Station. On Site Entertainment Centre With Pool Bar, Golf, Volleyball, Rock Climbing...Move In Ready. (id:59911)
Crane Realty Incorporated
1120 Thompson Drive
Oshawa, Ontario
Your Dream Home Awaits! Step Into This Beautifully Upgraded 1992 Sqft Freehold Townhome Where Style, Comfort, And Convenience Come Together Effortlessly With The Bonus Of No Sidewalk To Shovel! From The Moment You Step Inside, Upgraded Tiles In The Front Foyer, A Striking Oak Staircase, And Rich Hardwood Floors On The Main Level Set An Elegant Tone. The Open-Concept Kitchen Offers A Practical Breakfast Bar, Stainless Steel Appliances, And A Walkout To A Spacious Deck From The Breakfast Area Perfect For Morning Coffee Or Barbecues. The Cozy Living/Dining Room With A Built-In Fireplace Provides A Welcoming Space For Relaxation And Entertainment. Upstairs, The Prime Bedroom Features His & Hers Walk-In Closets And A Convenient 3-Piece Ensuite Bathroom. You'll Also Appreciate The Direct Access To The Garage From Inside The Home, Along With Extra Overhead Insulation Above The Garage For Better Energy Efficiency And An EV Charging Rough-In Ready To Meet Your Future Needs. The Finished Basement Adds Extra Living Space With A Versatile Rec Room, Ideal For A Family Room, Office, Or Home Gym. Located Close To Hwy 407, Shopping, Restaurants, Schools, Parks, Trails, Durham College, & Much More. Don't Miss The Opportunity To Call This Exceptional Home Yours! *EXTRAS* S/S Fridge, S/S Stove, S/S Range Hood, S/S Dishwasher, Washer/Dryer & All Light Fixtures. Tankless Water Heater Is Rental. (id:59911)
RE/MAX Realtron Ad Team Realty
25 Kells Avenue
Toronto, Ontario
Welcome to 25 Kells Ave. This home has been loved and cared for by its original owner for 60+ years! One of the largest lots in this Cul De Sac could finally be yours. The main level is 1,224 sqft with hardwood floors throughout, 3 bedrooms, 1 bathroom, a living room with a massive picture window and solar zebra blinds for privacy and style. The separate entrance brings you into the basement containing 1,224 sqft of living/entertainment space. The exterior landscape is meticulously maintained with a hedged front yard and fully fenced backyard. Concrete poured walkpaths and patio. The attached one car garage is 240 sqft + mezzanine for extra storage. Come and fall in love! (id:59911)
RE/MAX Metropolis Realty
1 - 393 King Street E
Oshawa, Ontario
Bright & Spacious Apartment in a Prime Location! Step into this beautifully updated apartment, bathed in natural light and designed for comfort. The expansive living room provides the perfect space to relax or entertain, while the well-equipped kitchen features ample storage, a double sink, and stylish tile flooring. You'll love the two generously sized bedrooms, each boasting large windows that let in plenty of sunshine. The modernized bathroom adds a touch of elegance, and the shared coin-operated laundry in the building ensures convenience. Parking is hassle-free with one parking spot included! Plus, this professionally managed building is ideally located just minutes from Costco, Oshawa Centre Mall, Highway 401, and public transit. Don't miss out on this fantastic rental opportunity - schedule your viewing today! (id:59911)
Pmt Realty Inc.
2386 Denvale Drive
Pickering, Ontario
**Location, Location, Location!** This family-friendly neighborhood offers unbeatable convenience. Just steps from the public transit, close to Highways 401 and 407. You'll find shopping malls, schools, places of worship, and a diverse array of restaurants nearby. Tenants are responsible for 40% of utilities. Shared laundry facilities and one designated parking space. Don't miss out on this prime location! Incredible 2 Bedroom Basement. In the High Demand Brockridge Community. (id:59911)
RE/MAX Community Realty Inc.
2301 - 1255 Bayly Street
Pickering, Ontario
Welcome to SAN Francisco By The Bay 3, one of Pickering's most sought after condo buildings. This sun filled 1 bed condo unit features wide plank laminate flooring, stainless steel appliances and open concept design. Enjoy nice view from your living room and balcony. Take advantage of the building's many amenities including gym, sauna, outdoor pool, hot tub, cabanas, BBQs, party room and more! Steps to Pickering GO station, Pickering Beach & Waterfront Trails and Pickering Mall. Everything you need right at your doorstep. Unit includes 1 underground parking spot, heat and AC. (id:59911)
Executive Homes Realty Inc.
Lower - 207 Gamble Avenue
Toronto, Ontario
Welcome Home to Your Renovated & Freshly Painted One Bedroom Home with Spacious Closet Ready for You to Move In! Just Steps To TTC Bus And A Few Mins Away From Pape Subway Station & The Danforth! Community Center W/Pool Steps Away, Shoppers Drug Mart, Grocery Shopping, Convenience Store, Banks, Restaurants, Cafes, Centennial College & More All Along Pape Avenue For You. Heat & Hydro is Included. Tenant Responsible to Pay 30% of the Water Bill & Their Own Internet. No Parking. Laundry is Shared. (id:59911)
Exp Realty











