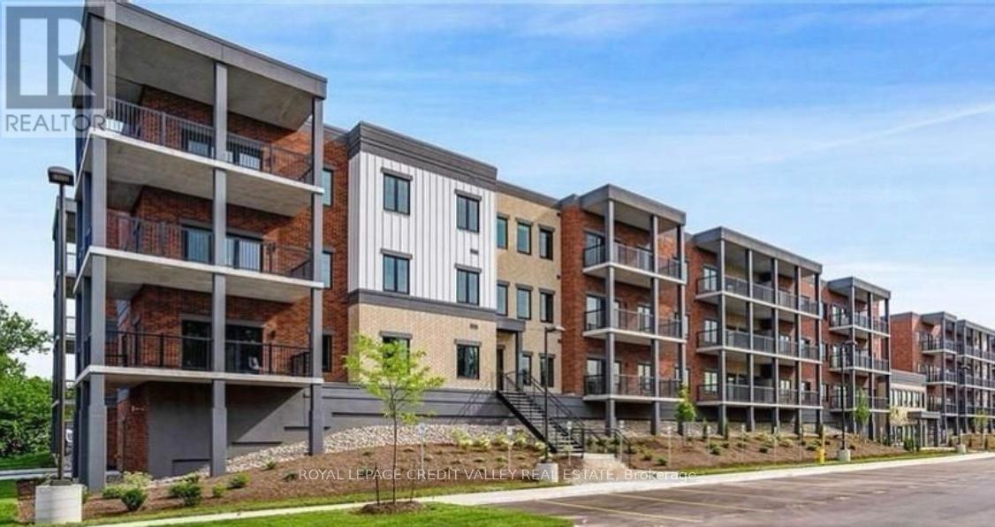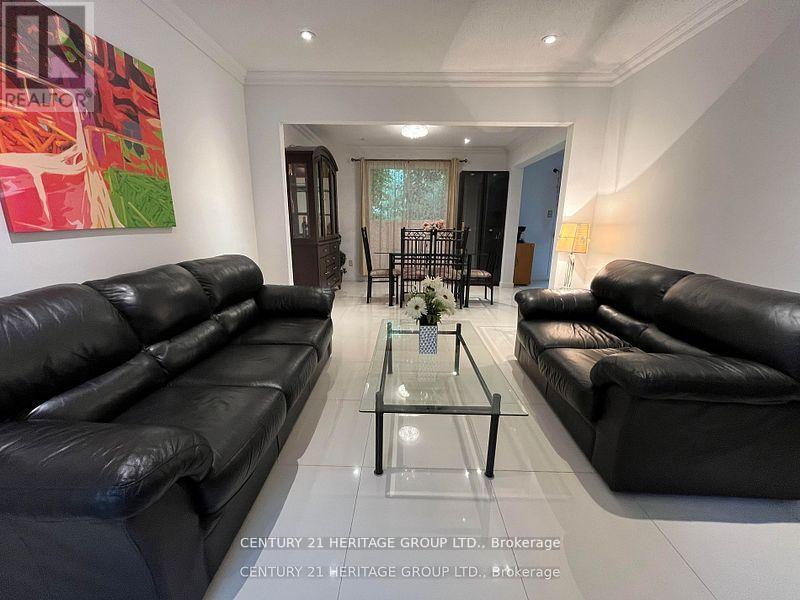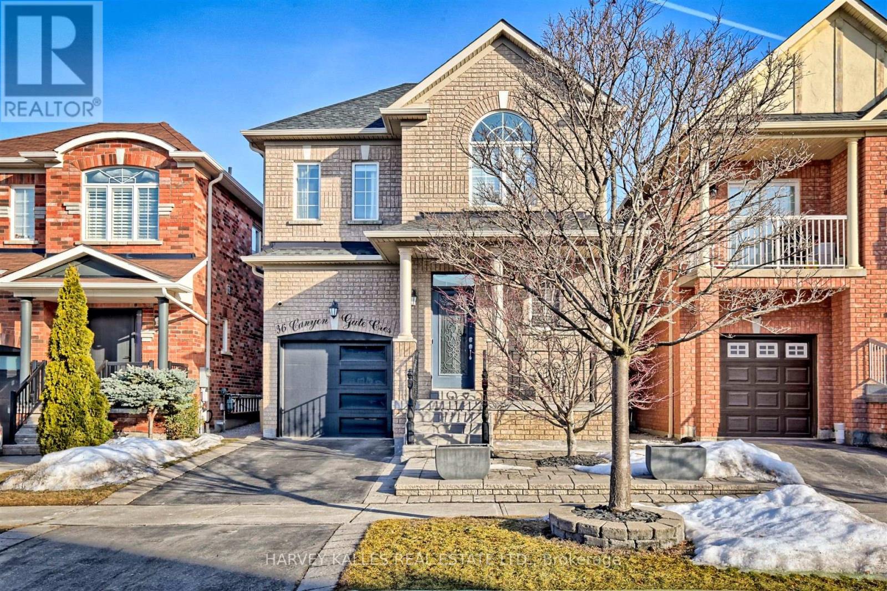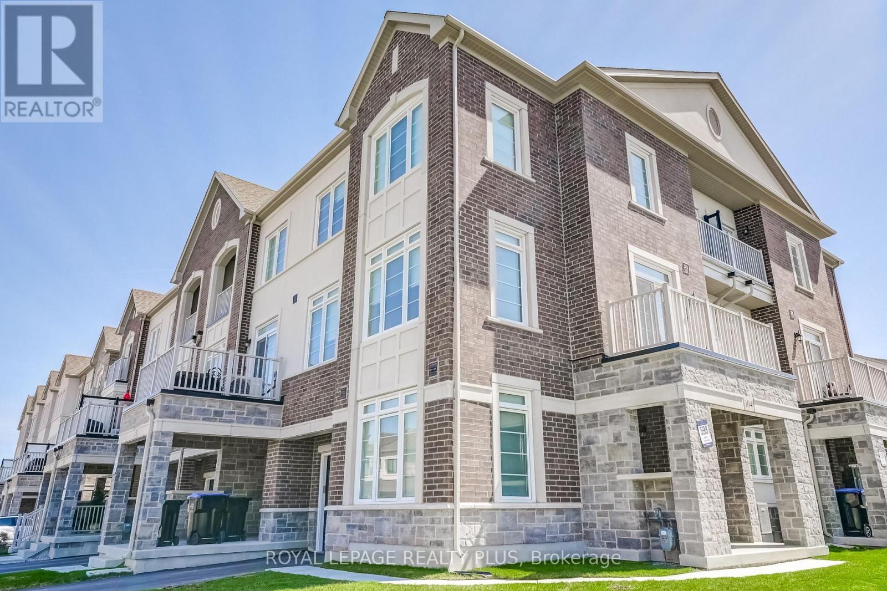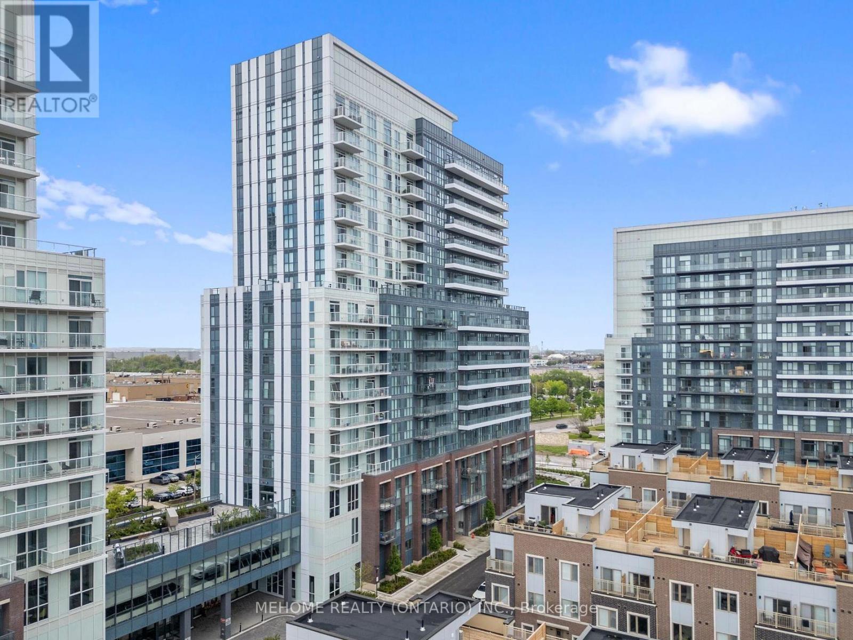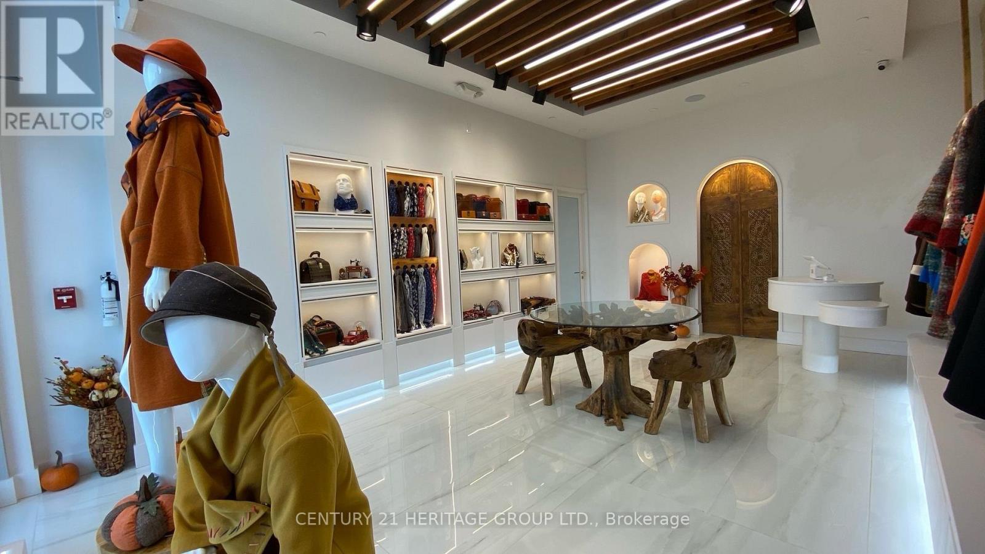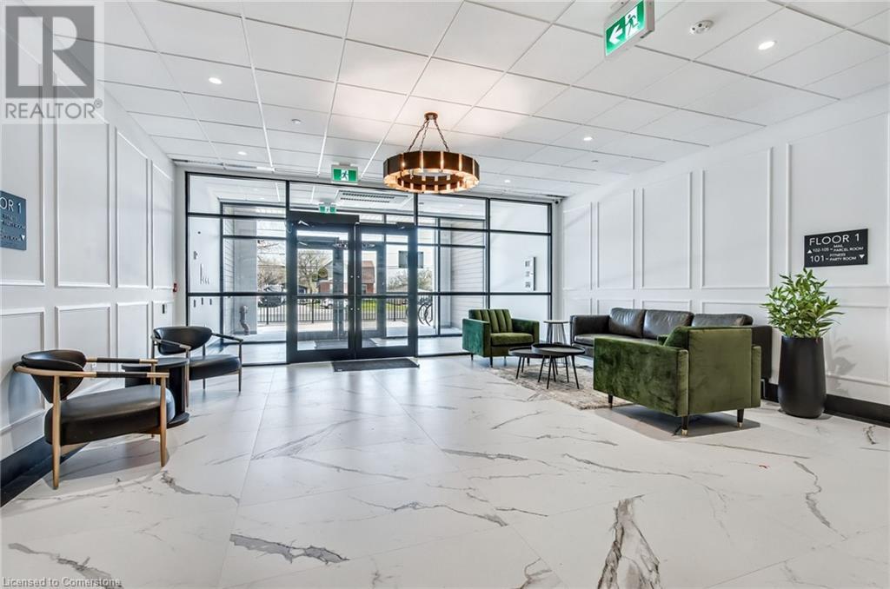201 - 121 Mary Street
Clearview, Ontario
Welcome to The Brix, a brand-new, never-lived-in 700 sq. ft. boutique condo in the heart of charming Creemore! Features You'll Love: 9' Ceilings - Spacious & airy feel, Open-Concept Kitchen - Sleek quartz island & undermount sink, Bright Living Room - Walkout to a beautiful terrace, Premium Finishes - Modern design & high-end details. Prime Location for Outdoor Enthusiasts! Enjoy golf courses, nature trails, parks, skiing resorts, and pristine beaches just minutes away. Building Amenities: Fully equipped gym, Stylish party room, Parking & locker included. Experience luxury, comfort, and nature in one perfect package. Don't miss this rare opportunity! (id:59911)
Royal LePage Credit Valley Real Estate
53 Coventry Court
Richmond Hill, Ontario
for your comfort. The court location provides privacy and minimal traffic, making it ideal forfriendly court. Featuring a functional open-concept layout, this home is perfect for botheveryday living and entertaining. The large bedroomsplayroom. The primary bedroom boasts an ensuite bathoffer plenty of space, with a bonus room that can serve as a home office, guest room, orwashroom home located in a quiet and family-Location Location Location: Welcome to this spacious and beautifully designed 4+1 bedroom, 4families. Close to schools, parks, shopping, andpublic transit, this home has it all! Don't miss out on this rare opportunity! (id:59911)
Century 21 Heritage Group Ltd.
118 - 28 Uptown Drive
Markham, Ontario
Rarely found luxury bachelor unit with 9 ft ceiling, sunfilled south view with a functional spacious (about 450sqft) layout, quiet unit facing courtyard. Modern kitchen, easy access to highway, public transit, walking distance to groceries, shops, restaurants, banks & more. Great amenities incl. 24hr security, indoor pool, gym, party room, guest suites & lots of visitor parking. Tenant pays hydro, water & tenant insurance (must setup before closing). May 15 Occupancy. (id:59911)
Royal LePage Golden Ridge Realty
36 Canyon Gate Crescent
Vaughan, Ontario
Stunning Open Concept, 3 Bedroom with separate office upgraded custom reno's home, Nestled in a Quiet family friendly Neighbourhood. Vaulted foyer leads you to a complete reno'd main floor. Chef's upgraded custom kitchen with Breakfast Isle, Stainless-Steel Appliances, Backsplash, quartz Counters Combined with your family room. Backs onto walking trail! Hardwood and Pot lights through out 9' Main Floor Ceilings, New Light Fixtures. Minutes To Go, & Hospital. Walking Distance To School, Park And Trails. Professionally Finished Basement (id:59911)
Harvey Kalles Real Estate Ltd.
104 Paisley Drive
Bradford West Gwillimbury, Ontario
Welcome to 104 Paisley Drive, a stunning (built 2024) Great Gulf corner freehold townhome. This beautifully designed 4-bedroom, 3-bathroom townhome offers 1,775 sq ft of modern, functional living space perfect for families or professionals seeking style, comfort, and convenience. As you step inside, you'll admire the gourmet kitchen with gas range, upgraded appliances, and luxurious quartz countertops and backsplash. The spa-inspired bathrooms include raised vanities with quartz countertops and a primary ensuite with a frameless glass shower, built-in niche and upgraded mosaic shower floor. Every detail has been thoughtfully upgraded: wide-plank hardwood flooring, smooth ceilings, custom window treatments and closets, matte black iron pickets, and hardware throughout. As a rare corner unit, the home is filled with natural light and includes the added benefit of a private driveway. Modern tech features include an upgraded ERV system, Google Nest Thermostat and Doorbell, and a WiFi-enabled garage door opener. Plus, the home is future-ready with rough-ins for an electric vehicle charger and solar panel installation. Located in a quiet, family-friendly neighbourhood, you'll enjoy proximity to top-rated schools, parks, grocery stores, restaurants, and shops. Commuters will love the easy access to the Bradford GO Station and Highway 400.Dont miss your chance to own this exceptional home where style meets smart living. (id:59911)
Royal LePage Realty Plus
Main Floor - 250 Beechy Drive
Richmond Hill, Ontario
This property was fully gutted and renovated in 2024. All renovated from top to bottom. New wiring, new plumping, new insulation, new drywall, new windows , new doors, new kitchen, new bathroom, new flooring, new SS Appliances....Great Family Neighborhood with top rating schools. All amenities nearby. Exclusive to use back yard and Tenant responsible cut glass and lawn maintenance for backyard****Utilities extra*** (id:59911)
Right At Home Realty
1021 - 38 Honeycrisp Crescent
Vaughan, Ontario
Welcome to this bright and large 680 sqft, unit with a beautifully finished 9' ceiling, 2 bedrooms, 2 full washrooms condo with 1 parking and 1 locker. Floor-to-Ceiling Windows. Open-concept kitchen and living/dining. Open Balcony. Primary bedroom with an ensuite bathroom. Great location! Easy access to 400 and 407. Walking distance to Vaughan Metro Subway, Ikea, Walmart, Costco, Cineplex, retail shops, restaurants, fitness centre and more. (id:59911)
Mehome Realty (Ontario) Inc.
2214 - 9000 Jane Street
Vaughan, Ontario
Welcome to this stunning 1+1 bedroom, 2 bathroom condo in one of the most sought-after buildings in York! This bright and spacious unit offers a modern open-concept layout, perfect for both relaxing and entertaining. The large den is ideal for a home office or guest space, and with two bathrooms, convenience is never compromised. Enjoy luxury living with access to world-class amenities including a fully-equipped fitness centre, theatre room, concierge service, party room, and more. Located just minutes from major highways, public transit, and premier shopping, this condo offers unbeatable convenience in a vibrant, well-connected community. Don't miss your chance to own in one of Yorks most desirable addresses! (id:59911)
RE/MAX Noblecorp Real Estate
B3 - 9610 Yonge Street
Richmond Hill, Ontario
Prime opportunity for a wide range of businesses in a highly sought-after location, directly fronting Yonge Street and located within a prestigious condominium complex with 460 fully occupied residential units. This versatile, multi-use commercial property offers soaring 16-foot ceilings, 600V and 100A electrical capacity, and ample free parking, both underground and surface. Professionally designed and luxuriously finished, the unit includes a handicap-accessible washroom, a kitchenette, a dedicated fitting room, and a custom-built front register desk. It also features a separate private room that can be used as an office, storage, or for other flexible purposes. With plenty of built-in storage, excellent lighting, and a bright, open layout, this space is ideal for showcasing products and creating an elevated retail experience as well as office space. Currently designed for a luxury apparel brand, the unit offers a turnkey setup ready for immediate use. This listing is for the sale of the property only. However, there is a unique opportunity to negotiate a franchise or licensing agreement with a well-established Canadian brand, proudly made in Canada and distributed across North America. This optional arrangement allows the buyer to operate under a recognized and respected brand at this premium location. Terms, including additional costs, are flexible and subject to mutual agreement. (id:59911)
Century 21 Heritage Group Ltd.
1936 Rymal Road E Unit# 105
Hamilton, Ontario
Welcome to 1936 Rymal Road East — a brand new, never-lived-in condo offering the perfect blend of modern finishes and natural surroundings in the heart of Upper Stoney Creek. This 2-bedroom, 2-bathroom suite spans a total of 1100 sq ft including the patio, and features 9-foot ceilings, vinyl plank flooring, quartz countertops, a sleek undermount sink, stainless steel appliances, and in-suite laundry. Enjoy the ease of open-concept living, a private balcony, and owned underground parking. Located directly across from the scenic Eramosa Karst Conservation Area, with nature trails just steps away, and surrounded by everyday essentials including shopping, restaurants, parks, schools, and quick highway access. A daycare right next door adds extra convenience for families. As part of PEAK Condos by Royal Living Development, residents also enjoy access to premium amenities including a fitness centre, rooftop terrace with BBQs, party room, landscaped outdoor spaces, secure entry, and bike storage. Whether you're a first-time buyer, downsizer, or professional, this is the ideal opportunity to enjoy stylish, low-maintenance living in one of Hamilton’s most vibrant communities. (id:59911)
RE/MAX Escarpment Golfi Realty Inc.
3421 Rockwood Drive
Burlington, Ontario
Discover this inviting family home, featuring a backyard pool oasis, in one of Burlington’s most desirable neighbourhoods! Surrounded by mature trees and set on a generous lot with no rear neighbours, this property offers privacy, space, and an unbeatable location close to excellent schools, Montessoris, shopping, and highways. A stone walkway and beautifully maintained perennial gardens create wonderful curb appeal, while an extended driveway and inside access from the garage add convenience for busy households. Inside, you’re welcomed by an inviting front entry and newer flooring that flows throughout the home. The living room is filled with natural light, opening to the bright dining room featuring a stylish barn door leading into the kitchen. The kitchen is thoughtfully designed with brick backsplash, custom cabinetry, stainless steel appliances, large over-sink window overlooking the yard, breakfast bar and a charming bay window – ideal for morning coffee. The great room is the perfect gathering place, boasting a beautiful wood-panelled sloped ceiling, rustic stone fireplace with a wood mantle, and a walkout to the stunning rear yard. Upstairs, the expansive primary bedroom offers a large walk-in closet with the potential to be converted into an ensuite. The updated 5-pc main bathroom showcases a double sink vanity, panelled walls, and a stylish tiled shower/bath. 3 additional well-sized bedrooms provide plenty of space for a growing family. Step outside into your private backyard oasis, featuring gorgeous landscaping with a flagstone patio, a large wood deck with a gazebo, and a sparkling bean-shaped pool and hot tub for endless summer fun. Recent updates include a new pool liner and newer fencing with two gated entrances, plus a pool-safe fence for peace of mind. A gas BBQ line adds functionality to this exceptional outdoor space. Don’t miss this rare opportunity to own a beautifully maintained family home in a prime Burlington location! (id:59911)
Royal LePage Burloak Real Estate Services
Ph206 - 8 Scollard Street
Toronto, Ontario
The Lotus Condos at 8 Scollard is a 16-storey tower with 154 units. With its central location, luxurious finishes, and ample amenities, The Lotus Condominium is perfect for anyone looking for an upscale urban lifestyle.Experience the ultimate in contemporary living at The Lotus Condos. Located in the heart of Yorkville at 8 Scollard St, this 16-storey tower offers 161 suites with exquisite interior design by Chapman Design Group. Enjoy a cosmopolitan ambience and palette of blue and silver with jewel toned accents in the lobby, then step out into one of Torontos most vibrant neighbourhoods.Take a walk to all the best shops and restaurants or relax in the buildings exclusive Lotus Club and Spa, which features a Yoga and Relaxation Room and many other amenities. (id:59911)
Bosley Real Estate Ltd.
