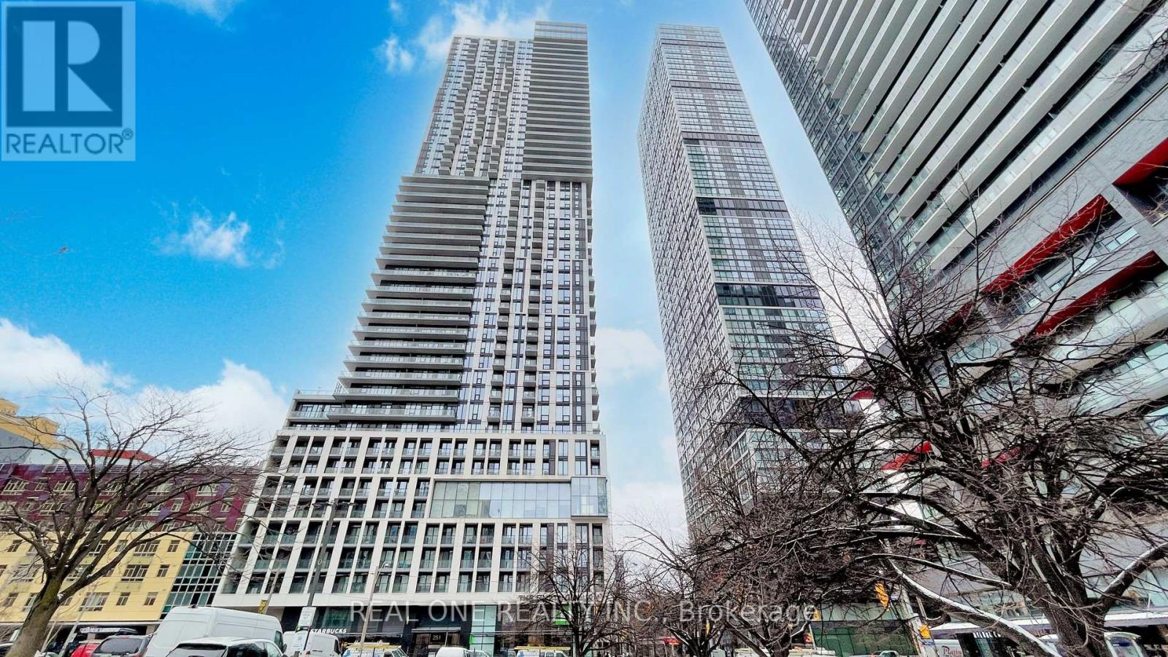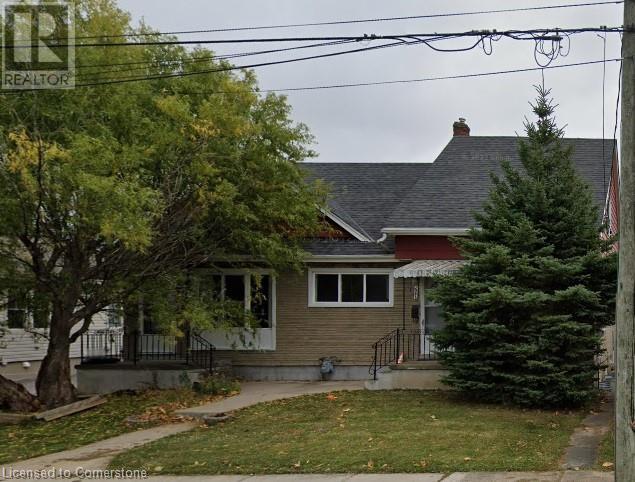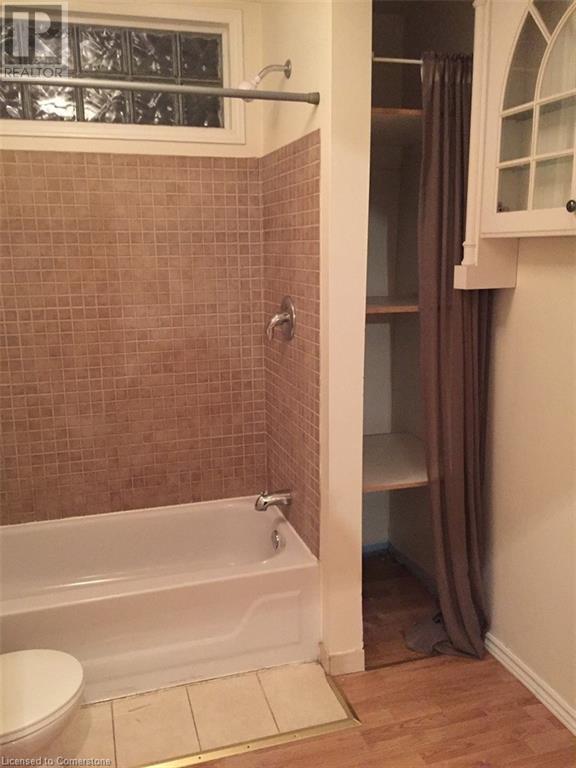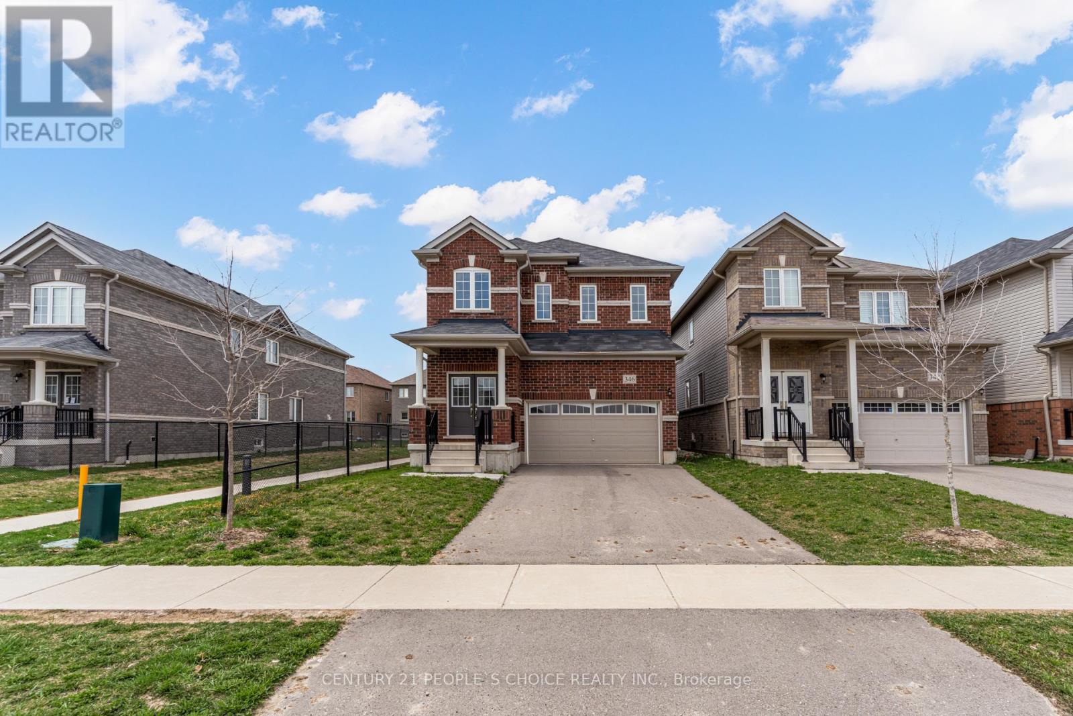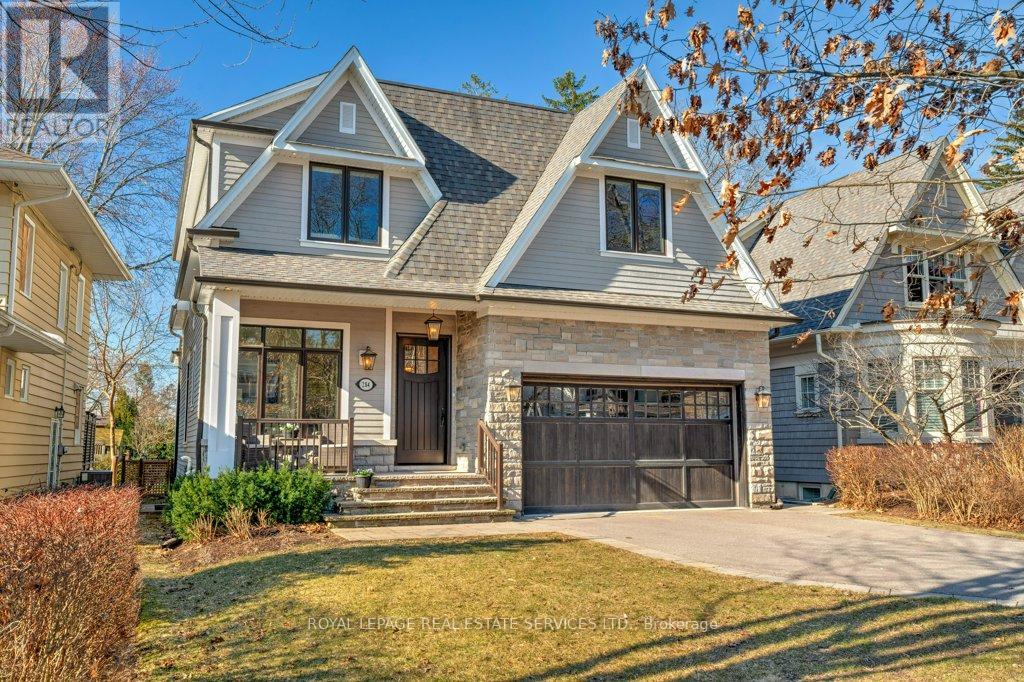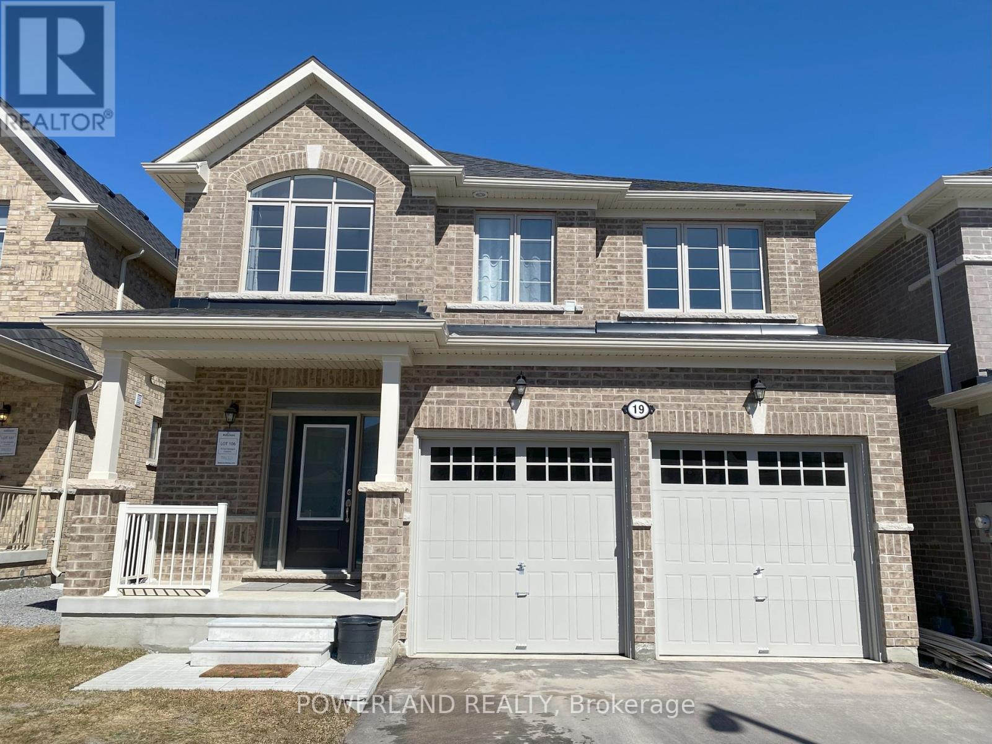915 - 1 Gloucester Street
Toronto, Ontario
Luxurious Gloucester On Yonge 2 Bedroom 2 Bath with private elevator with DIRECT Access to the unit! Direct Access to the Wellesley Subway. South West facing with 1 Parking. 1158 sqft of indoor space/MPAC with amazing SW unobstructed view. Engineered hardwood floors throughout, floor-to-ceiling windows, separate lobby and concierge, 24-Hour concierge, Two floors of hotel inspired amenities, top class entertainment and recreational lifestyles, European-Designer spacious open concept kitchen with beautiful island, Connect through the city within minutes. This is one of a kind home! (id:59911)
Homelife New World Realty Inc.
1107 - 5508 Yonge Street
Toronto, Ontario
Prime North York Location At Finch/Yonge. Spacious One Bedroom Unit Pemberton Built 'Pulse' Condo. Unobstructed North West View With Sun Filled Natural Light. Large Balcony With Walkouts From Living Room/Bedroom. Minutes Walk To Finch Subway Station, TTC, Go Transit, Retail, Restaurant, Bank, And Etc. Amazing Condo Amenities Include 24 Hrs Concierge, Gym, Party Room & Plenty Visitors' Parking. (id:59911)
Aimhome Realty Inc.
402 - 50 Forest Manor Road
Toronto, Ontario
Spacious 818 sq ft Bright Corner Unit, perfectly located for convenience & modern living in mind. The well-designed split bedroom floor plan ensures ultimate privacy, while the open-concept living area features modern finishes, floor-to-ceiling windows that flood the space with natural light, and walk out to a generously sized balcony. Well equipped kitchen with Back Splash, Quartz Counter, full-sized stainless steel appliances, stone counter & breakfast bar. Ample closet space. Neighboring Fairview Mall & you'll enjoy the ease of groceries, shopping & restaurants in the vibrant Don Mills & Sheppard area. Steps to Don Mills Subway Station, and Functional Layout With Southwest opening city View! 9" Ceiling, 2 Bedroom,2 Washroom. One Parking, Minutes To Hwy 401 & 404, Great Amenities With 24Hr Concierge, Pool, Gym, Party Room, Etc. Pictures are done by Photo staging. (id:59911)
Century 21 Leading Edge Realty Inc.
526 - 251 Jarvis Street
Toronto, Ontario
Priced to Sell. Last Call. Don't Miss It! Luxury Dundas Square Gardens Located In The Heart Of Downtown Toronto. 5-Year New One Bed One Bath Condo Unit. Move-In Ready! Steps To TMU(Formerly Ryerson University), Eaton Centre, Subway Station & Hospitals. Modern Design With Stainless Appliances, Quartz Counter, Open Concept Layout. Magnificent Lifestyle Amenities: 24/7 Concierge, GYM, Outdoor Pool, Guest Suite, Rooftop Terrance, Party Room & Bar Overlooking Downtown, Front Door TTC and Much More! (id:59911)
Real One Realty Inc.
68 Queen Street S
Thorold, Ontario
Turnkey Income Property – Fully Rented Duplex & Triplex on Rare Double Lot in Prime Thorold Location! 68 and 68 1/2 Queen An exceptional opportunity to acquire two adjacent, fully rented income properties in one of Thorold’s most desirable, family-friendly neighborhoods. Situated on a spacious 106’ x 132’ lot, these side-by-side properties offer strong immediate cash flow with built-in development potential—all just minutes from Brock University, downtown Thorold, Niagara Falls, shopping, and major highways. Property Overview: 66 & 68 Queen St S – A separately deeded triplex and duplex, offered together or individually (each with its own MLS) Fully Tenanted – Stable, reliable renters already in place, generating consistent monthly income Updated Systems – Modernized hydro and central air for hassle-free management Ample On-Site Parking – Easy access for tenants and guests Why This Investment Stands Out: Turnkey Operation – No renovations or tenant search needed Excellent Location – Walking distance to schools, transit, and daily conveniences Strong Rental Demand – Ideal for students, professionals, and families alike Exciting Development Potential: Zoned to permit low-rise apartment buildings or townhouses City of Thorold is receptive to redevelopment applications Perfect opportunity to redevelop or expand in a high-growth rental market Key Investor Takeaways: Immediate Passive Income – Both buildings fully rented with no downtime Strategic Long-Term Asset – Combine steady cash flow with appreciating land value Future-Proof – Rare double lot in a city expanding its housing footprint Secure a property that pays today and grows tomorrow. This is a rare chance to acquire a cash-flowing asset with development upside in one of Niagara’s most promising investment corridors. Act now—opportunities like this are few and far between. (id:59911)
Sutton Group Realty Systems
66 Queen Street S
Thorold, Ontario
Turnkey Income Property – Fully Rented Duplex & Triplex on Rare Double Lot in Prime Thorold Location! 66 and 66 1/2 and 66B An exceptional opportunity to acquire two adjacent, fully rented income properties in one of Thorold’s most desirable, family-friendly neighborhoods. Situated on a spacious 106’ x 132’ lot, these side-by-side properties offer strong immediate cash flow with built-in development potential—all just minutes from Brock University, downtown Thorold, Niagara Falls, shopping, and major highways. Property Overview: 66 & 68 Queen St S – A separately deeded triplex and duplex, offered together or individually (each with its own MLS) Fully Tenanted – Stable, reliable renters already in place, generating consistent monthly income Updated Systems – Modernized hydro and central air for hassle-free management Ample On-Site Parking – Easy access for tenants and guests Why This Investment Stands Out: Turnkey Operation – No renovations or tenant search needed Excellent Location – Walking distance to schools, transit, and daily conveniences Strong Rental Demand – Ideal for students, professionals, and families alike Exciting Development Potential: Zoned to permit low-rise apartment buildings or townhouses City of Thorold is receptive to redevelopment applications Perfect opportunity to redevelop or expand in a high-growth rental market Key Investor Takeaways: Immediate Passive Income – Both buildings fully rented with no downtime Strategic Long-Term Asset – Combine steady cash flow with appreciating land value Future-Proof – Rare double lot in a city expanding its housing footprint Secure a property that pays today and grows tomorrow. This is a rare chance to acquire a cash-flowing asset with development upside in one of Niagara’s most promising investment corridors. Act now—opportunities like this are few and far between. (id:59911)
Sutton Group Realty Systems
346 Van Dusen Avenue S
Southgate, Ontario
Welcome To 346 Van Dusen Ave S, A Red Brick Detached Home By Flato Development Inc. Freshly Painted With New Window Coverings And New Laminate Flooring Throughout. Bright And Spacious Eat-In Kitchen With Center Island And Faucet, Perfect For Family Gatherings. Separate Family, Living, And Dining Rooms Provide Ample Space For Entertaining. Four Generously Sized Bedrooms On The Second Floor. Located In The Heart Of Dundalk, A Highly Desirable Neighbourhood. Move-In Ready And A Must-See Opportunity! (id:59911)
Century 21 People's Choice Realty Inc.
2480 Homer Watson Boulevard Unit# A2
Kitchener, Ontario
Rare Indian Grocery Store Business for Sale in Doon South, Kitchener! Turnkey opportunity to own an established grocery store in a prime location! Situated in a well-maintained plaza with ample parking, this business benefits from high visibility and a strong customer base. The plaza features a mix of businesses, including restaurants, Pioneer Gas, Taco Bell, and Wimpy’s Diner. All equipment included, and full training provided for the new owner. Located at 401/ Homer Watson Junction across from the Conestoga College. Doon South is a thriving, family-friendly neighborhood with growing residential developments, top-rated schools, parks, and excellent amenities. Don’t miss this chance to own a very successful business in one of Kitchener’s most desirable area! (id:59911)
RE/MAX Real Estate Centre Inc. Brokerage-3
RE/MAX Real Estate Centre Inc.
284 Douglas Avenue
Oakville, Ontario
Welcome to 284 Douglas Avenue - a beautiful home custom-built to exacting standards with exceptional attention to detail. No expense was spared in the choice of fixtures and finishes. This elegant home is full of natural light, soft whites and warm neutral tones. Highlights include large principal rooms with huge windows, 4 spacious bedrooms, each with its own individually-designed bathroom, and double car garage (rare in this pocket of Old Oakville!). Impressive craftsmanship is evident in the custom built-in cabinetry in all main rooms and in the extensive millwork throughout the home - coffered and tray ceilings, panel molding, wainscotting, and deep baseboards and crown molding. The stunning gourmet kitchen boasts a huge granite island and premium appliances including integrated Sub-Zero fridge freezer, stainless steel Wolf convection oven, steam oven and gas cooktop, Miele dishwasher, wine fridge and exhaust hood. The living room offers space for the whole family, an oversized fireplace, custom cabinetry and large windows. The primary suite will impress with its walk-in closet plus two double closets, all with custom closet organisers, and its fabulous 7-piece bathroom with heated floor, soaker tub and double showers. The basement with huge rec/games room and bedroom/office is bright and comfortable with large windows and underfloor heating. The spacious double car garage, with 2 separately powered EV charging connections and storage shelving, leads into a convenient mudroom. A large two-tier stone patio with gas fireplace overlooks the sunny south westerly yard that has plenty of space to play, and could easily accommodate a pool. Overall, a fantastic home that's perfect for entertaining, both inside and out, on one of Old Oakville's most popular streets. There are too many special features to this home to describe in detail here. Please view the virtual tour and floor plans or, even better, book your private appointment to view it in person. (id:59911)
Royal LePage Real Estate Services Ltd.
403 - 2333 Khalsa Gate
Oakville, Ontario
Lowest price in the building, Investor Dream, Great Opportunity To Own this Brand New 2 Bedroom, 2 Bathroom, 1 Locker, 1 Underground Parking, 688 Sqft in Upper Glen Abbey West Oakville.A vibrant new Oakville community, NUVO Condos is a place for making memories, Summer or winter, its the block you want to be on. Brightly Designed Floor Plans and a new level of luxury condominium living, Keyless front door with smartphone, Ecobee Smart Thermostat with built-in Alexa, Pre-wired for cable TV and internet access in the living room& bedroom(s), Smooth 9 ft ceilings throughout, Granite Kitchen Countertops, Stainless Steel Appliances & Private Balcony, Condo affords you a world of amenities without ever leaving the building: Including Smart Home Technology, Games Room, Private Family/Dining Party Room, Media Room, Business Centre, Rooftop Pool, Fitness Centre, Basketball Court, Community Gardens and Much More. Stacking washer and heat pump vent less dryer, Nestled amongst trails and creeks, here you'll enjoy resort style living, minutes from fantastic shops and restaurants, close to schools, parks, and every convenient amenity. Easy access to nearby Highways including the 407 and 403. Residents looking to commute into downtown Toronto for employment or leisure can do so in under 40 minutes. Property has been rented at 2200/month since May 1, 2025 for one year. Only show if your client can assume the tenancy. Rent would be guaranteed. (id:59911)
Century 21 People's Choice Realty Inc.
19 Sam Battaglia Crescent
Georgina, Ontario
Charming 3-Bedroom Home in a Lake Simcoe waterfront community! Perfect for First-Time Buyers or Downsizers! Beautiful 3-bedroom, 3-bathroom detached home in the Sutton and Jackson's Point community in Georgina, York Region. Conveniently located south of Lake Simcoe, this home offers the perfect blend of modern comfort, nature, and convenience. Enjoy a safe, family-friendly neighborhood with school bus routes, shopping, dining, and recreation. Nearby, you'll find Trestle Walking Trail, Sibbald Point Provincial Park, more than 10 parks, and many recreational facilities ideal for outdoor enthusiasts. Daily conveniences like Sobeys, No Frills, Home Hardware, Tim Hortons, and local restaurants are just minutes away. Step Inside & Fall in Love! Open-concept living area with 9' ceilings, a cozy gas fireplace, and a modern kitchen perfect for entertaining. Upgraded hardwood floors on the main level, stairs, and upper hallway add elegance and durability. Spacious primary suite with a private ensuite. Convenient second-floor laundry for easy access. Outdoor Living at Its Best! Large backyard with a builder-built wooden deck ideal for relaxing or hosting gatherings. Well-maintained front & back lawns provide great curb appeal. Quiet and efficient heat pump ensures year-round comfort. Bonus Features include a full basement with plenty of space for storage or additional area. 5 included appliances for a move-in-ready experience. All light fixtures and curtains are included. Security & privacy film installed on the front door and select windows for added peace of mind. (id:59911)
Powerland Realty
R-03 - 3435 Sheppard Avenue E
Toronto, Ontario
Prime Scarborough Location Surrounded By Densely Populated Neighbourhood. Offering Great Exposure On Sheppard Ave. Ttc At Door Steps. Brand-New Unit In Raw Condition.Surface & Underground Parking. Various Permitted Uses Including Restaurant, Retail, Food Related And All Service Business And More. Minutes From Hwy 401. Very High Ceiling. **EXTRAS** Tenant Responsible for TMI & Utilities Charges. (Tax Estimate $1,188.60/mon, Management fee $217.50/mon, Insurance estimate $99/mon) (id:59911)
Bay Street Group Inc.



