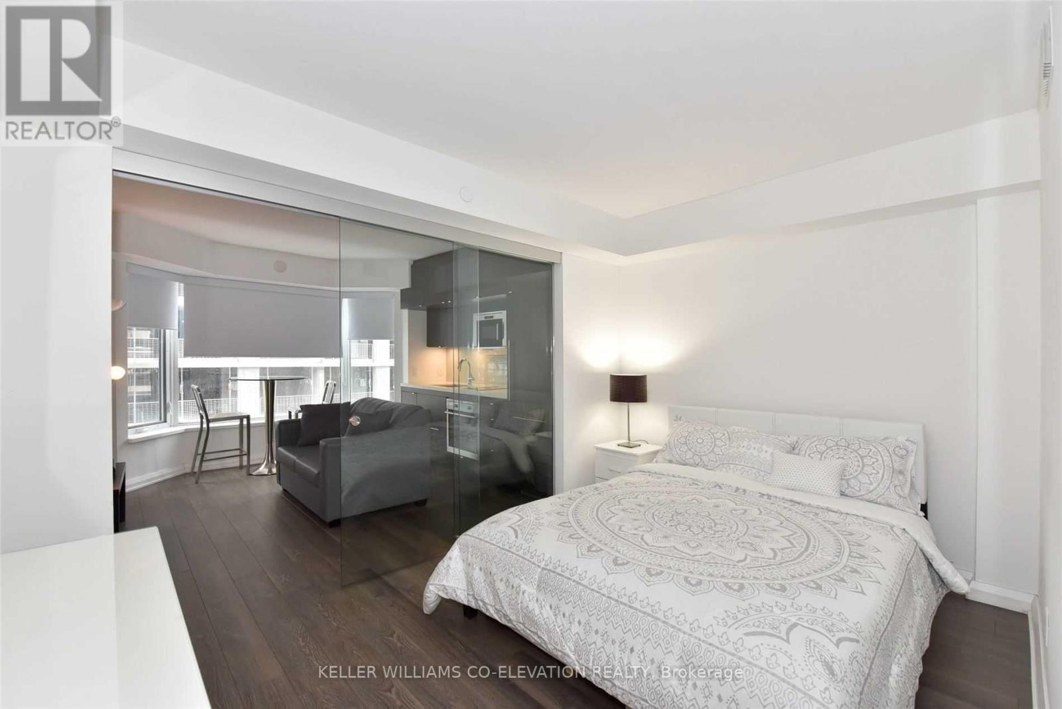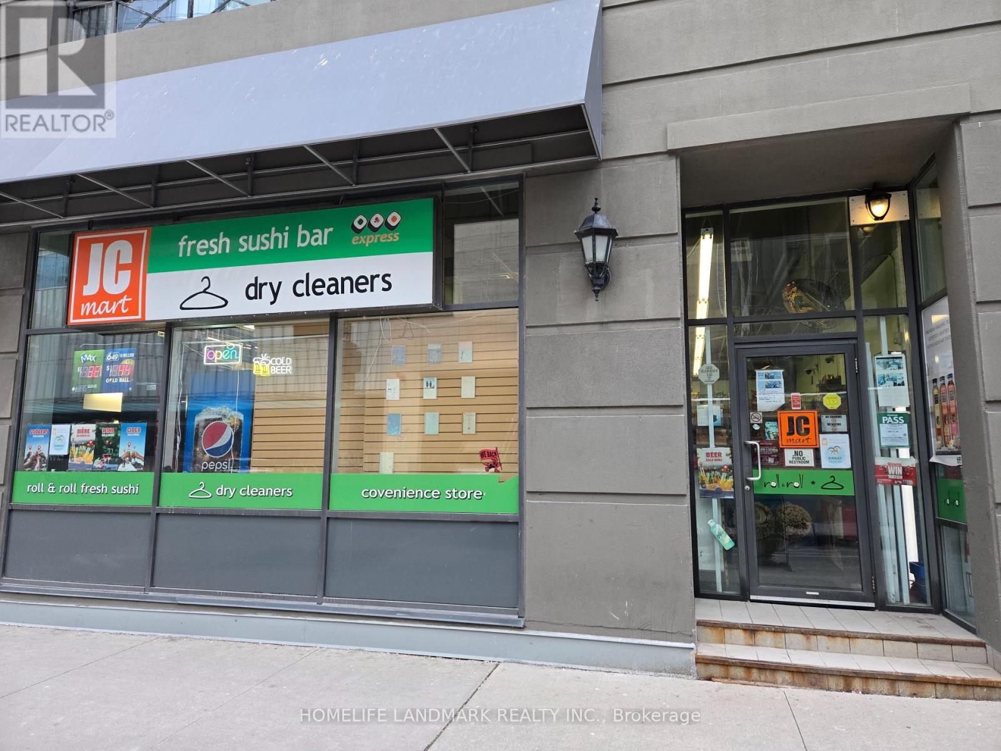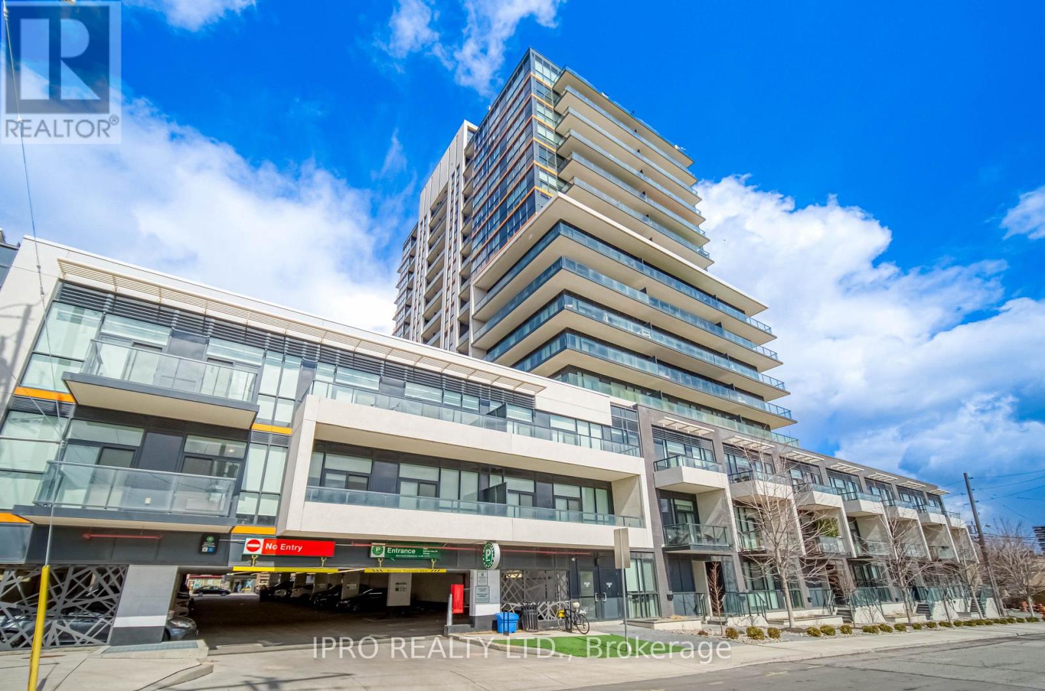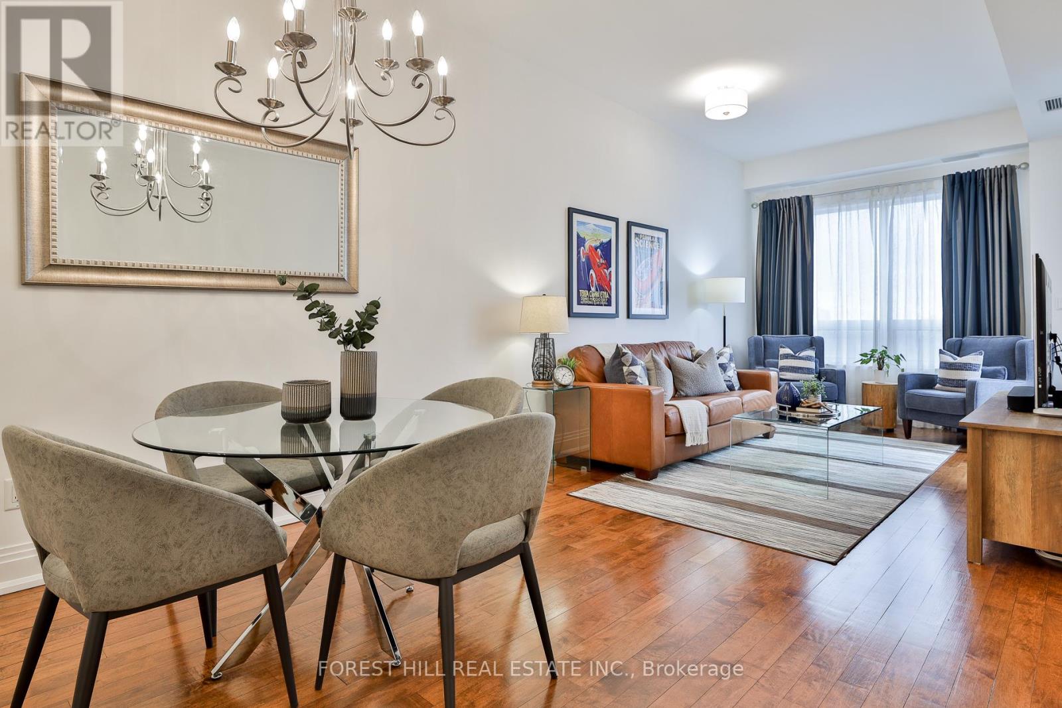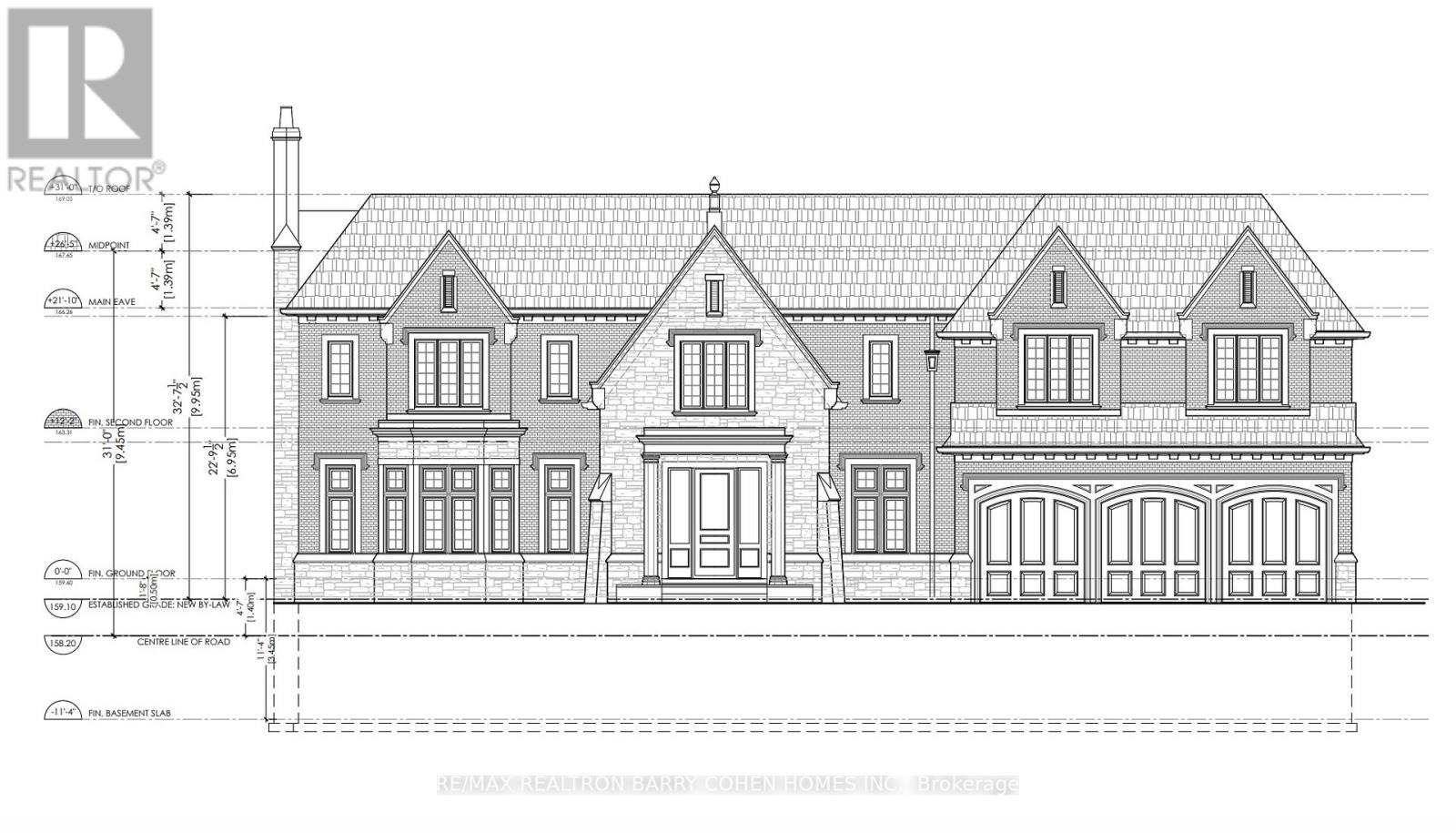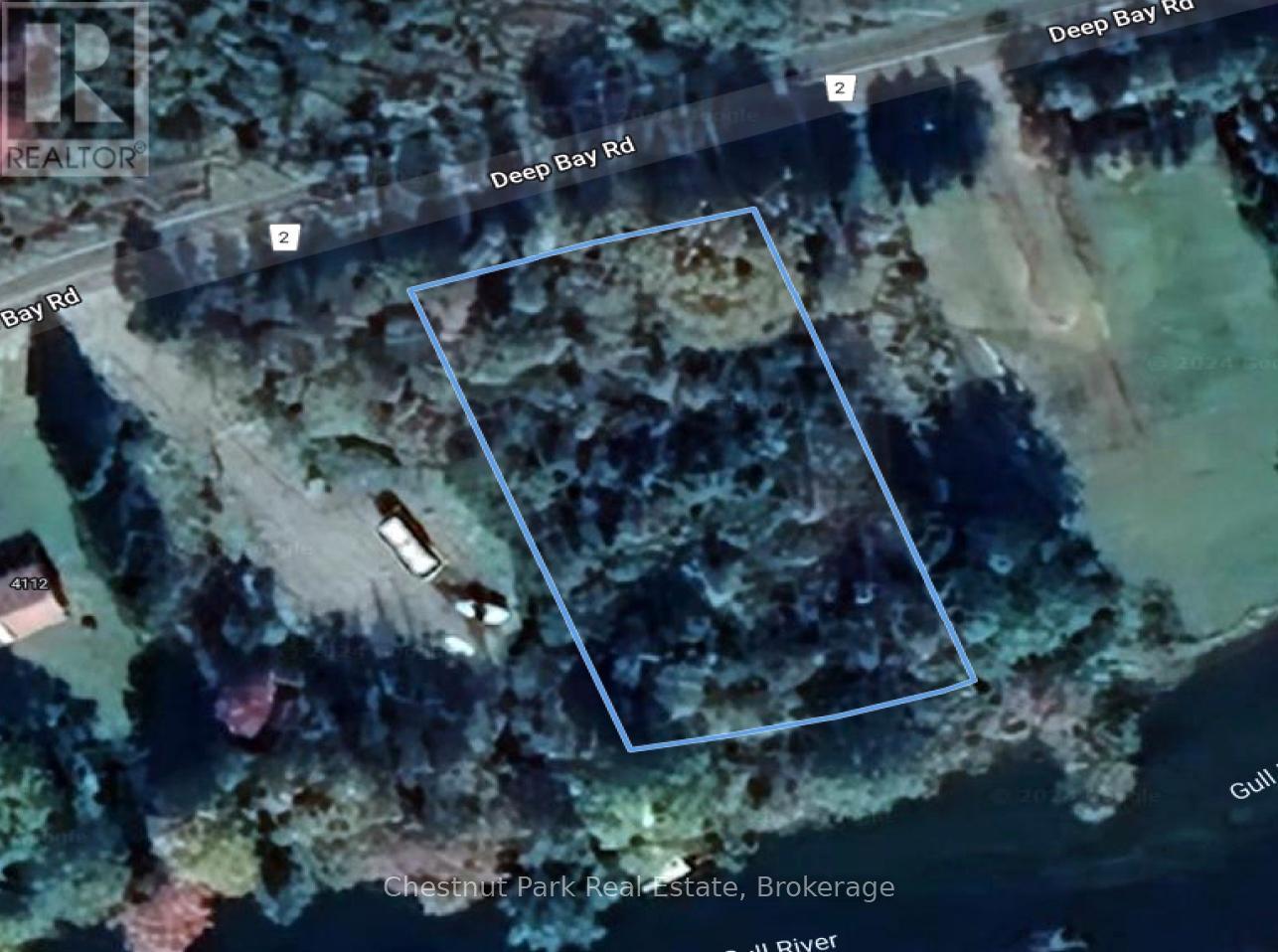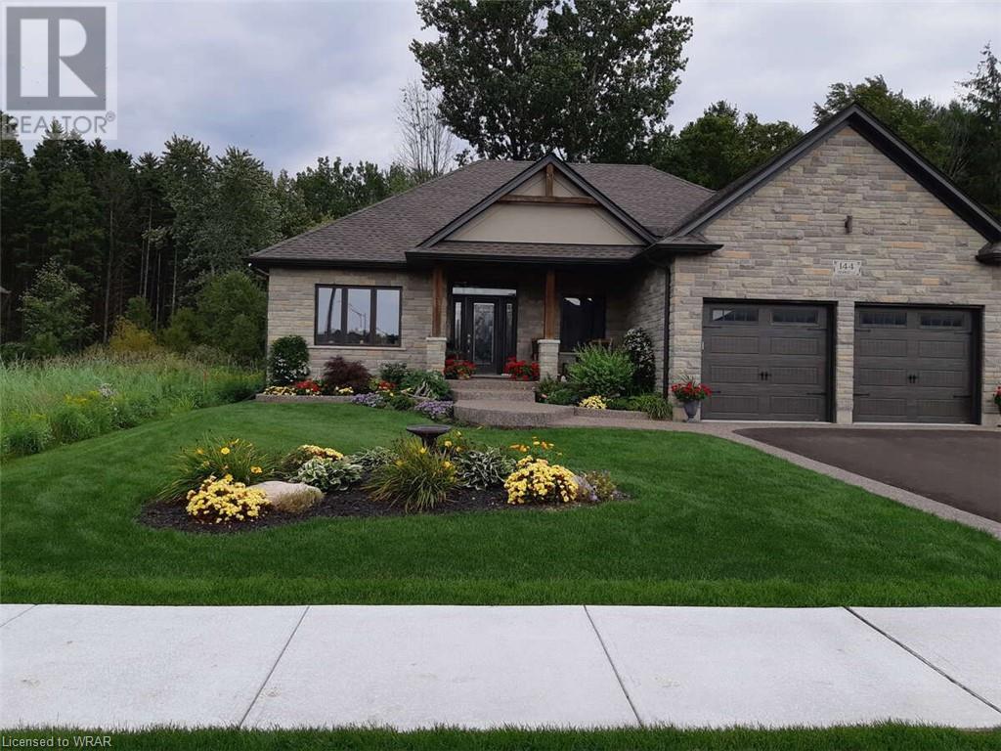1209 - 155 Yorkville Avenue
Toronto, Ontario
Beautifully, Furnished One Bedroom Apt In Yorkville Plaza Just Move-In. This Unit Boasts Luxury In The Heart Of Toronto's Downtown Chic Bloor/Yorkville Neighbourhood. Steps To Subway, Bus, Finest Restaurants, Shops, Galleries, And Museums.Locker On The Same Floor For Storage. (id:59911)
Keller Williams Co-Elevation Realty
132-134 Simcoe Street
Toronto, Ontario
Rare Found Opportunity To Own This Well-Established & High Marginal Convenience Store with a Shop in Shop Sushi and Laundry Business. Running Business for Almost 20 years, Under the Current Management 13 Years. Owners Now Retiring. Located In a Very Busy Glitzy Toronto Downtown Core Area. Geographically, This Neighborhood Is Totally Packed With A Huge Population, Tourists And Traffic. Corner Unit of the Ground Level of Well-Maintained University Plaza Condos. Solid Customer Base from Surrounding Hi-Rise Condominiums and Office Buildings. Right Next to Famous Luxury Shangri-La Toronto Hotel. 3 Minutes to Osgoode Subway Station. Average Gross Sales: $50,000/Mth. Cigarette 30%. Varieties & Hardware 40%. Beer & Wine 30%. Lotto Commission: $1,200/Mth. Laundry and Sushi Sales: $18,000/Mth. One of the Biggest Beer and Wine Selections and Sales among the Convenience Stores in Toronto Downtown Core. Lease: 5 Years. Rent: $8,640/Mth (TMI, HST Extra). Sales and Profits are Growing Day By Day after Beer and Wine Sales. Recurring and Frequent Visits from Shop in Shop Sushi and Laundry Customers. Huge Space (1,920 Sq ft), Currently Shared With Sushi and Laundry, But Can Convert To Other Business Portfolios Or Just Sub-Lease The Space To Other Small Businesses with the Consent of the Landlord. Lots of Potentials with a New Business Owner. No Franchise Fee or Royalty. Inventory is Extra. Please Do Not Visit The Premises Directly. (id:59911)
Homelife Landmark Realty Inc.
245 Woburn Avenue S
Toronto, Ontario
Stunning Semi in Lawrence Park North, in the John Wanless School district. Custom built ins, freshly painted. Steps to Yonge Subway, TTC, vibrant shops, cozy cafés, places of worship, great schools and parks. Very friendly and quiet neighbourhood. Rent includes hydro, gas, heat, water. (id:59911)
Right At Home Realty
6 - 78 Peachwood Crescent
Hamilton, Ontario
Elegant Detached Home in East Stoney Creek. Nestled in a private enclave on an cul-de-sac, this beautifully appointed 4-bedroom, 3-bathroom detached home offers comfort, style, and exceptional convenience. Step inside to discover a bright and airy open-concept main level featuring hardwood floors throughout the living and dining areas. The chef-inspired kitchen is a true highlight with sleek stainless steel appliances, classic white cabinetry, a picture window over the sink offering serene backyard views, and a peninsula with seating--perfect for casual dining and entertaining. The adjacent family room, with sliding doors, opens to a fully fenced backyard complete with a spacious two-tiered deck--ideal for outdoor gatherings or quiet relaxation. Upstairs, the expansive primary suite boasts a walk-in closet and ensuite with a large vanity, separate tub, and a standalone shower. Three additional well-sized bedrooms and a full bathroom complete the upper level, offering plenty of space for family or guests. This exceptional property is perfectly located close to parks and amenities, including Green Acres Park, Dewitt Park, Eastgate Square, The Centre on Barton, and notable historic sites like Battlefield House Museum & Park and the Erland Lee Museum. Just a short drive to Burlington Beach and Beachway Park, youll enjoy a lifestyle that balances nature, history, and modern convenience. Dont miss your chance to call this impressive home your own in one of Stoney Creeks most desirable neighborhoods. NOTABLES: A/C 2024, Furnace 2022, HWT 2021, Roof 2017 (id:59911)
RE/MAX Escarpment Realty Inc.
6 - 78 Peachwood Crescent
Hamilton, Ontario
Elegant Detached Home in East Stoney Creek. Nestled in a private enclave on an cul-de-sac, this beautifully appointed 4-bedroom, 3-bathroom detached home offers comfort, style, and exceptional convenience. Step inside to discover a bright and airy open-concept main level featuring hardwood floors throughout the living and dining areas. The chef-inspired kitchen is a true highlight with sleek stainless steel appliances, classic white cabinetry, a picture window over the sink offering serene backyard views, and a peninsula with seating--perfect for casual dining and entertaining. The adjacent family room, with sliding doors, opens to a fully fenced backyard complete with a spacious two-tiered deck--ideal for outdoor gatherings or quiet relaxation. Upstairs, the expansive primary suite boasts a walk-in closet and ensuite with a large vanity, separate tub, and a standalone shower. Three additional well-sized bedrooms and a full bathroom complete the upper level, offering plenty of space for family or guests. This exceptional property is perfectly located close to parks and amenities, including Green Acres Park, Dewitt Park, Eastgate Square, The Centre on Barton, and notable historic sites like Battlefield House Museum & Park and the Erland Lee Museum. Just a short drive to Burlington Beach and Beachway Park, youll enjoy a lifestyle that balances nature, history, and modern convenience. Dont miss your chance to call this impressive home your own in one of Stoney Creeks most desirable neighborhoods. (id:59911)
RE/MAX Escarpment Realty Inc.
304 - 308 Jarvis Street
Toronto, Ontario
Chic Downtown Living at JAC Condos! Discover this brand-new gem, never lived in condo in the heart of downtown. With an open-concept layout, floor-to-ceiling windows, and sleek laminate flooring, this 2+1 bedroom suite blends style and function effortlessly. Perfect for students, and professionals. Prime Location, just steps from Toronto Metropolitan University, UfT, George Brown College, Eaton Centre, TTC, Financial District, St.Lawrence Market, cafes, restaurants, and the LCBO. Everything you need is within reach! Luxury Amenities at JAC Condos includes: a fitness center, rooftop terrace with city views, BBQ, Gardening Room, 24-hour concierge and so much more! (id:59911)
Converge Realty Inc.
811 - 1603 Eglinton Avenue W
Toronto, Ontario
Stunning penthouse unit, unobstructed views of the CN Tower can be enjoyed right from the living room and bedroom in this incredible unit. It features a spacious balcony with walk-outs from both rooms, offering a serene escape from noisy traffic. As an end unit located away from theelevator, this carpet-free home boasts an open-concept layout, an upgraded kitchen, modern floors, and full-sized appliances. Its prime location is just one short bus ride or an 8-minute walk to the Eglinton West subway station, and mere steps from the upcoming Crosstown subway station. Filled with natural light, this property is conveniently close to shops, schools, and parks, making it perfect for first-time buyers. Truly a must-see! (id:59911)
Ipro Realty Ltd.
1006 - 99 Avenue Road
Toronto, Ontario
Welcome to 99 Avenue Road, a stunning private boutique residence in the heart of Yorkville where luxury living meets unparalleled convenience. This elegant condo features 2 bedrooms, 2 bathrooms, & an impressive open-concept living & dining area that sets the stage for both entertaining guests & cozy evenings at home. The soaring 10-foot ceilings & unobstructed west-facing views invite you to savour breathtaking sunsets over the vibrant Annex neighbourhood, while the private open balcony offers the perfect spot for a morning coffee & outdoor grilling (BBQs allowed).The chefs kitchen is a dream come true, equipped with sleek stainless-steel appliances, beautiful granite countertops, & a convenient breakfast bar ideal for casual brunches. The master suite provides a personal retreat with a spacious walk-in closet & a luxurious spa-like 5-piece bathroom designed for ultimate relaxation.This luxury building ensures an opulent lifestyle with inclusive maintenance fees that cover every essential detail including 1.5 Gbps Bell Fibe Internet with a TV package (Crave/HBO, a $250/month value), water, gas, heat, & central AC in addition to a dedicated parking spot with an upgraded electric vehicle charger, extra storage with an included locker, & 24-hour concierge service along with valet parking for residents & guests.Residents of 99 Avenue Road also enjoy an array of premium amenities, including a fully equipped exercise room, a serene sauna, a beautifully landscaped garden oasis, a stylish party/meeting room & a guest suite for visiting family & friends. This residence offers a truly elevated living experience. Situated just steps away from Whole Foods, Yorkville Village, Hazelton Lanes, fine dining, University of Toronto, Queens Park, & cultural landmarks such as the ROM, Gardiner Museum, & AGO, this exquisite home perfectly blends comfort, convenience, & sophistication in one of Torontos most sought-after neighbourhoods. (id:59911)
Forest Hill Real Estate Inc.
2527 Bayview Avenue
Toronto, Ontario
Welcome To Your Dream Home In Torontos Exclusive Bridle Path Community (C12).Surrounded By Luxurious Multi-million-dollar Estates, This Stunning New Build Offers An Unparalleled Blend Of Modern Luxury, Functionality, And Sophistication.Renowned Designer Richard Wengles Plans Are Approved And The Construction Can Start Immediately. You Also Have The Opportunity To Collaborate With Richard To Incorporate Your Own Ideas Into The Design Of Your Dream Home. This Exceptional Home Features 5 Bedrooms And 8 Washrooms, Complemented By A 3-car Garage And A Private Elevator, Making It Ideal For Both Family Living And Entertaining. Set On A Lot With An Impressive 109 Ft. Frontage, This Custom-designed Masterpiece Spans Up To 6,000 Sq. Ft. Above Grade, Showcasing A Grand Main Floor 2,706 Sq. Ft. And A Spacious Second Floor 3,230 Sq. Ft., In Addition To A Fully Finished Walkout Basement.The Luxurious Lower Level Is Thoughtfully Designed With A Nanny's Room, A Hot Tub And Sauna, A Golf Simulator And Exercise Room, A Home Theatre, A Wine Room, And A Generous Recreation Area, Providing The Perfect Backdrop For Stylish And Memorable Gatherings.Enjoy The Advantages Of A Brand-new, Custom-built Home: Low Maintenance, No Repairs, Eco-friendly Appliances, And A Contemporary, Functional Layout Designed To Meet Your Modern Lifestyle Needs.Located Just Minutes Away From Top Private Schools Such As Crescent, TFS, And Havergal, As Well As The Prestigious Granite Club, Golf Club, Parks, Shops, Restaurants, Sunnybrook Hospital, And Major Highways, This Property Provides The Perfect Blend Of Luxury, Convenience, And Exclusivity. Dont Miss This Rare Opportunity To Own A Meticulously Crafted New Home In One Of Torontos Most Sought-after Neighborhoods. Explore This Exceptional Offering And Make Your Dream Home A Reality! (id:59911)
RE/MAX Realtron Barry Cohen Homes Inc.
0 Deep Bay Road
Minden Hills, Ontario
Direct waterfront lot with for under $200k!!! Flat, private, well treed, 1 acre lot, with 151 ft of river frontage and no one across from you. Clean deep water shoreline for swimming and docking the boat. Sunny southern exposure. Direct boating access into Minden and Gull Lake, one of the areas largest and most sought after lakes. On a paved year round municipal road, only a couple minutes from Minden for hospital and amenities. and just over 2 hours from the GTA. Properties like this at this price are very hard to find so act now. This property is zoned SR (Shoreline Residential) and FW (Floodway) with the SR portion being the approx.1/3 of the lot closest to the road which is where the build would go. Fill would need to be brought in as part of the building process. Buyer to speak with local township directly regarding building plans. (id:59911)
Chestnut Park Real Estate
144 Newport Lane
Port Dover, Ontario
For more info on this property, please click the Brochure button below. Welcome to this stunning bungalow, perfectly situated on a premium 65’ x 130’ wooded lot. This home is a true gem, featuring numerous upgrades that enhance both its beauty and functionality. The kitchen and bathrooms are adorned with elegant granite countertops, adding a touch of luxury to your daily routine. Cozy up by one of the two gas fireplaces, or enjoy the warmth and charm of the hardwood floors that flow throughout the home. Natural light floods the interior, thanks to the additional large-sized windows, creating a bright and inviting atmosphere. The oversized garage provides ample space for your vehicles and storage needs, while the sprinkler system ensures your lawn stays lush and green with minimal effort. The basement boasts 8'4 ceilings, offering plenty of potential for additional living space or storage. Location is everything, and this bungalow has it all. Just minutes away, you’ll find the beach and pier, perfect for relaxing or enjoying water activities. Shopping, restaurants, and a theatre are all within close proximity, providing endless entertainment options. Medical facilities and schools are also nearby, making this an ideal location for families. This home truly offers the best of both worlds – a peaceful, wooded setting with all the conveniences of modern living just minutes away. Don’t miss the opportunity on this beautiful bungalow! (id:59911)
Easy List Realty Ltd.
35 Orlando Drive
St. Catharines, Ontario
Beautiful 2-storey home located in a peaceful court in St. Catharines north end. Main floor features a vaulted ceiling in the living room, formal dining area, spacious kitchen with ample storage, and a cozy sunken family room overlooking the backyard. Walk out to a private outdoor retreat with a deck, hot tub, and in ground pool. Also on the main level: 2pc bath and laundry. Upstairs offers 3 generous bedrooms and a stunning 5pc bath with ensuite access from the primary. The finished lower level includes an in-law suite with rec room, eat-in kitchen, bedroom, and 3pc bath. Additional features: double garage, 2-car driveway, and EV charger. Close to schools, parks, and all amenities ideal for families or multi-generational living. (id:59911)
Royal LePage Signature Realty
