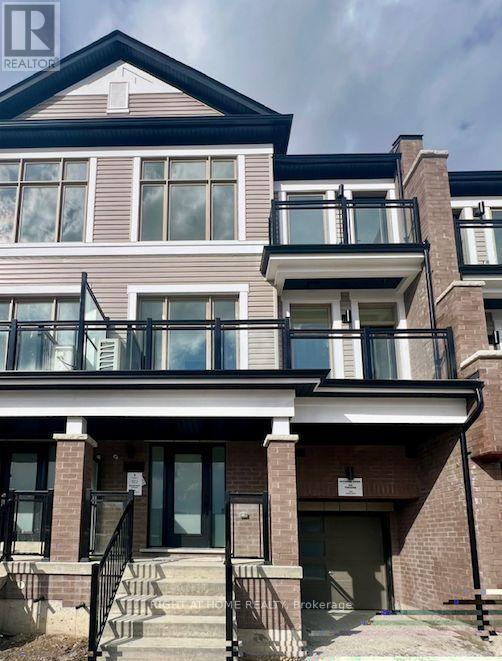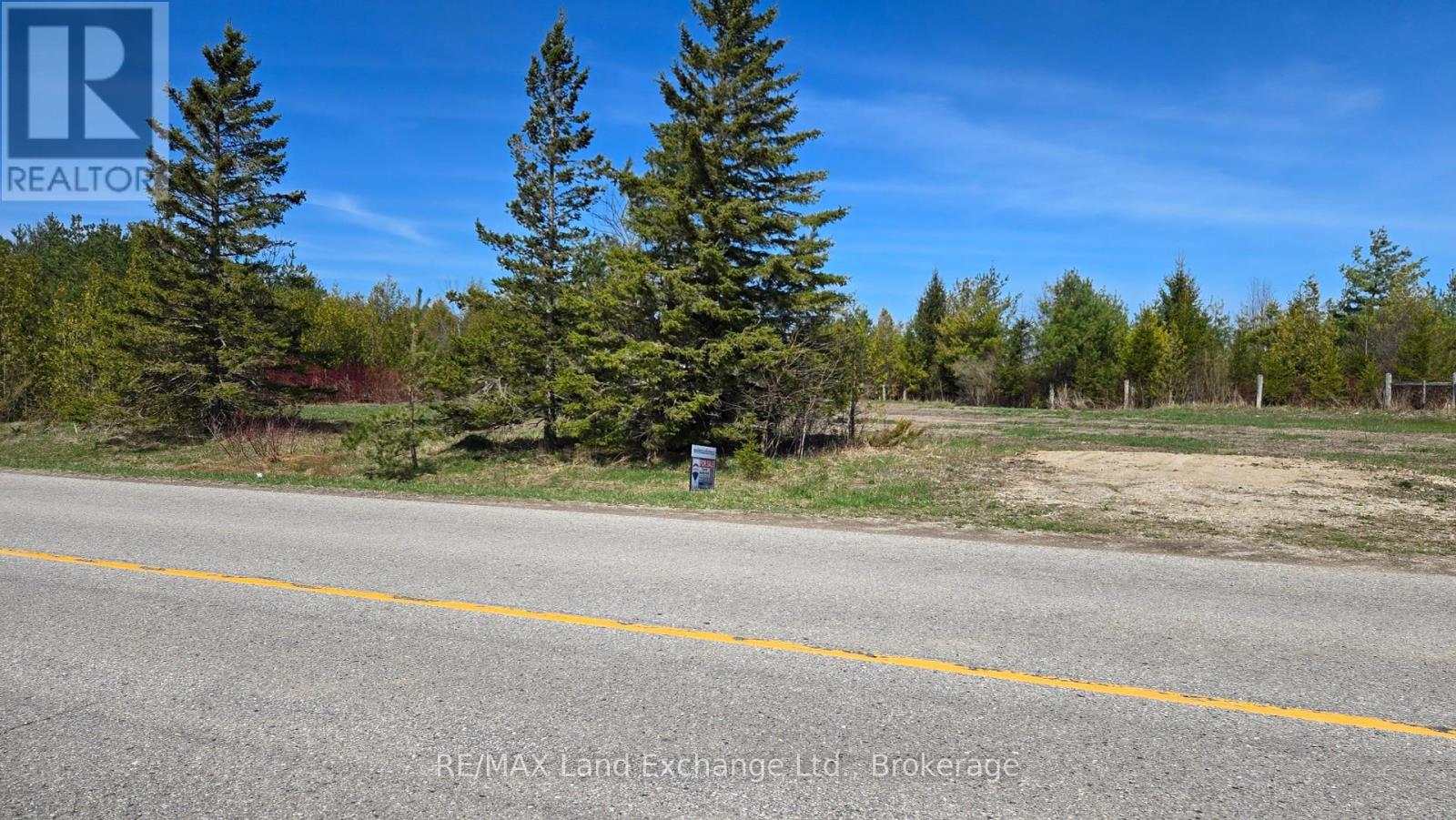74 Mac Campbell Way N
Bradford West Gwillimbury, Ontario
Welcome to 74 Mac Campbell Way, an immaculate 2,328 sq. ft. detached home showcasing contemporary design throughout. This stunning property offers the perfect blend of style and functionality in a desirable Bradford West Gwillimbury neighbourhood. The bright open-concept main floor features rich dark hardwood flooring and a gourmet kitchen as its centrepiece, premium quartz countertops, and stainless steel built-in appliances make this kitchen both beautiful and practical. This home features 9-foot ceilings, stained oak flooring, stunning oak staircase with wrought iron railings. The second floor is both functional and stylish, boasting a double-door primary suite with walk-in closet, and a luxurious ensuite bath. Additional highlights include a Jack-and-Jill bathroom and spacious bedrooms, each designed for maximum comfort. Don't miss out on this incredible home, Schedule your viewing today. (id:59911)
Forest Hill Real Estate Inc.
33 Brandon Crescent
New Tecumseth, Ontario
Welcome to this brand-new, 3-story, 3-bedroom townhouse available for lease in the up-and-coming community of Tottenham. Boasting a spacious open-concept layout, this home offers plenty of room for both relaxation and entertaining. Large windows allow natural light to flood the living areas, creating a bright and airy atmosphere throughout. The modern design and high-end finishes ensure both style and comfort. Located in a desirable community in south Tottenham, steps away from all amenities such as grocery stores, restaurants, medical clinics, community centres, schools, daycares, walking trails and conservation area. Easy commute to Hwys 400, 427 and the Airport. (id:59911)
Right At Home Realty
1 Williams Street
Markham, Ontario
Check Out the Video! This beautiful end-unit townhome is located in a high-demand community. It features a double garage, hardwood floors, large windows, and a southeast-facing orientation that fills the space with bright sunlight. The master bedroom includes a 4-piece ensuite bathroom and a walk-in closet. Situated just steps away from the top-ranking Pierre Elliott Trudeau High School and only minutes from Highway 404, supermarkets, banks, Markville Mall, public transit, a community centre, golf courses, and restaurants, this warm and cozy home is perfect for a sweet family. ***MLS pictures and video are from a previous listing*** (id:59911)
Bay Street Group Inc.
6765 14th Avenue
Markham, Ontario
Prime Markham Location Building Lot!! Approximately 100 Foot Frontage in Prestigious Community Surrounded by Luxury Custom Homes!! Plans Available for 5500 Square Foot Residence!! Minutes to All Amenities, 407 and Go!! (id:59911)
Gallo Real Estate Ltd.
8906 30th Side Road
Adjala-Tosorontio, Ontario
Unlock the potential of approximately 2 acres of prime, untouched beauty in Adjala-Tosorontio. This serene rural retreat offers the perfect setting for recreational activities and is an ideal location for those seeking a peaceful escape. Just minutes from the charming Village of Glencairn, the land boasts picturesque views overlooking lush farm fields, providing the perfect backdrop for your potential dream home (subject to local and related authorities). Outdoor enthusiasts will enjoy endless opportunities for hiking, biking, and exploring nearby trails. Conveniently located along a paved road, this property offers both tranquility and accessibility, making it an exceptional canvas for your vision. (id:59911)
Royal LePage Rcr Realty
107 Bellini Avenue
Vaughan, Ontario
Welcome to 107 Bellini Avenue. Why Settle For A Small Detached When You Can Have It All? The Largest Semi On The Market In Vellore Village! With Over 2200 sq.ft. Above Grade Plus A Finished Basement Offering Over 3000 sq.ft. Of Fully Upgraded Living Space Delivering The Feel Of A Detached Without The Price! Featuring 4 Spacious Bedrooms Including An Oversized Primary Retreat And A Separate In-Law Suite Featuring A Kitchenette, Private Living Space And 3 PC Bath Perfect For Extended Family Or Rental Potential (Several Walk-Ups On The Street). Custom Wall-To-Wall Cabinetry With A Floating Electric Fireplace, Gourmet Kitchen With Stone Counters, European Deep Sink & Upgraded Backsplash. Maple Hardwood Floors On Upper Level, Recessed Pot Lights Throughout And Custom Built-In Shelving & ClosetMaid Organizers For Maximum Storage. Main Level Laundry Room Complete With Stone Countertops, Upgraded Backsplash & Industrial-Grade Drying Racks. Upgraded High Efficiency Heat Pump Providing Year Round Comfort With Improved Energy Savings And Reduced Utility Costs. Only One Shared Wall Ensures Ultimate Privacy - Feels Like A Detached With Access To The Garage From Laundry Room. Smart Home Features, Professionally Landscaped Front Yard And A Private Backyard Oasis Designed For Relaxation Or Entertaining. Situated In A Family Friendly, Highly Sought After Area Of Vellore Village. Steps To Top Schools, Parks, Transit, Shopping, Restaurants & Major Highways. A Rare Offering You Won't Want To Miss! (id:59911)
Realty Wealth Group Inc.
307 Busato Drive
Whitchurch-Stouffville, Ontario
WELCOME TO 307 BUSATO DR , Like New Gorgeous 3 Br Home,. Open Concept Layout, Modern Upgrades ;Direct Entry From Garage, Sun Filled Living ; Dining Rm Combo W/ Large Windows And Walk Out To The Back Yard, Eat-In Kitchen, Granite Countertops, *Spacious Bedrooms W/Large His And Her Walk In Closet.4 Pc Ensuite ;No Side Walk. Easy Access To Both Highway 404 & 407, Close To Shops, Dining, Farmer's Markets, Go Transit. (id:59911)
Royal LePage Signature Realty
64 Kulpin Avenue
Bradford West Gwillimbury, Ontario
Welcome to this beautiful 3-bedroom, 3-bathroom home, offering modern finishes and thoughtful design in a prime Bradford location. Step inside to find a bright, open-concept main floor featuring a stylish kitchen with custom cabinets, quartz countertops, stainless steel appliances, and a spacious island perfect for entertaining. Head downstairs and check out the large rec room with bright windows, and a third full bathroom. Check out the gorgeous landscaped yard including a backyard sauna. Conveniently located near schools, parks, and amenities, this turn-key home is a must-see! UPGRADES: Hardwood (2020), Kitchen (2020), Appliances (2020), Roof (2023), Plumbing (2020), Bathroom (2020) Powder room (2023), Basement (2024), Landscaping (2023), Patio deck (2023) (id:59911)
Keller Williams Realty Centres
8 Heart Lake Circle
King, Ontario
Brand new "CARDONA" model approx. 4,715 Sq. Ft. by Fernbrook Homes, nestled in the prestigious Kings Calling neighbourhood in King City. This stunning two storey model features a separate living and dining room, open concept kitchen with breakfast area which overlooks the family room. Servery and large mudroom. Upper has 4 bedrooms with 3.5 baths, walk-in closets and a laundry room. Features includes: 5" prefinished engineered hardwood flooring quality 24" x 24" porcelain tile floors as per plans, 7-1/4" baseboard, stained Maple kitchen cabinetry with extended uppers and crown moulding, stone countertops in kitchen and baths, upgraded Moen faucets, 44 interior pot lights and heated floors included for the primary En-suite. Main floor ceilings area 10ft, 9ft on the 2nd floor + basement. Finished basement with wet bar with a 3 piece bathroom. Close to schools. **EXTRAS** Sales office open Monday - Thursday 1pm - 7pm; Sat/Sun 11am - 5pm (id:59911)
Intercity Realty Inc.
20 Magnolia Avenue
Adjala-Tosorontio, Ontario
***Welcome to 20 Magnolia Ave. Your Dream HOME***Attention to the Details, lots of natural light throughout, as you enter you are greeted with a beautiful foyer leading to the main floor highlighted with 10 Feet high ceilings and 9 Feet ceiling on Second Floor. Boasting an impressive 4142 sq. ft. of thoughtfully designed living space, The large kitchen with a breakfast bar and walk-in pantry is perfect for hosting or family time . On A Premium Corner Lot!! Modern Triple Car Garage, Detached 4 Bedrooms And 5 Bathrooms , , His & Her W/I Closets In Master Bedroom. Master Ensuite Boasts Roman Tub, Sep Shower. Every Bedroom Has Its Own Ensuite & W/I Closets. Formal Living, Dining & Family. Lots of Upgrades , WATCH VIRTUAL TOUR!!!! (id:59911)
RE/MAX Real Estate Centre Inc.
456 Manse Road
Toronto, Ontario
This stunning 3-storey, 4-Bedroom with office, heritage home is a rare gem, showcasing exceptional craftsmanship and timeless charm. Built around 1915 by renowned Scarborough builder John C. Morrish, this residence is a testament to his superior workmanship, which was highly sought after by early residents. Morrish, known for constructing quality homes in the West Hill and Highland Creek areas. Originally built for Thomas Jacques, whose family were among Scarboroughs early settlers, this home holds a special place in the citys history. Recognized as one of Highland Creeks historical homes. It stands as a fine example of Morrishs building expertise and the Jacques familys contributions to the community. Pride of ownership is evident throughout, as the home has been meticulously maintained to preserve its original character and historic charm. Featuring four spacious bedrooms, this grand residence offers ample living space across three levels. Nestled on a prominent corner lot along Manse Road, it is a true landmark within the West Hill community, surrounded by other historic buildings that contribute to the areas rich heritage. This is a rare opportunity to own a piece of Scarboroughs history while enjoying the elegance and craftsmanship of a bygone era. (id:59911)
RE/MAX Ultimate Realty Inc.
616 Lake Range Drive N
Huron-Kinloss, Ontario
Prime large building lot on Lake Range Drive overlooking Lurgan Beach. This location sits in a desirable location that overlooks Lurgan Beach with protected parkland directly behind you that provides the privacy you are looking for. A short stroll will have you to prime sand beach that flows to Boiler beach, and is perfect for those morning and or evening walks to enjoy the sunsets. Come and discover this location and find out why we like to call this area home! (id:59911)
RE/MAX Land Exchange Ltd.











