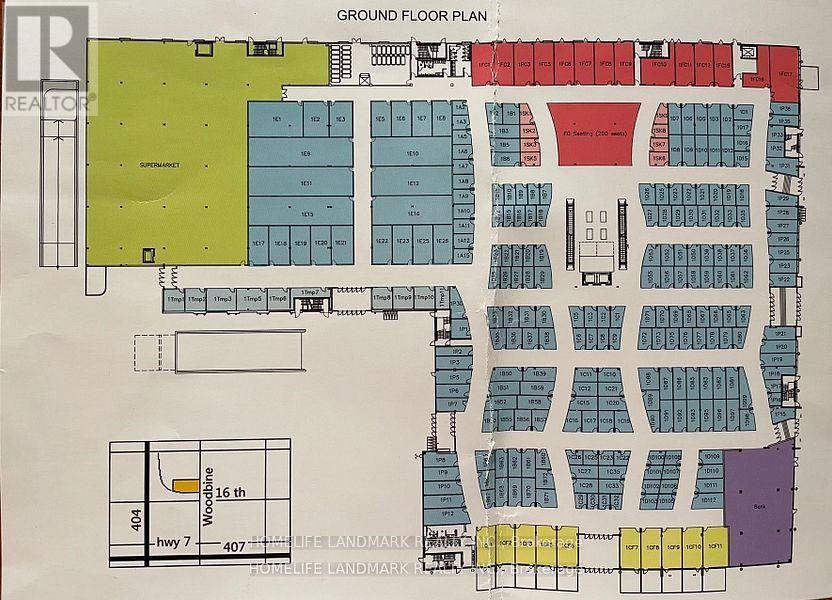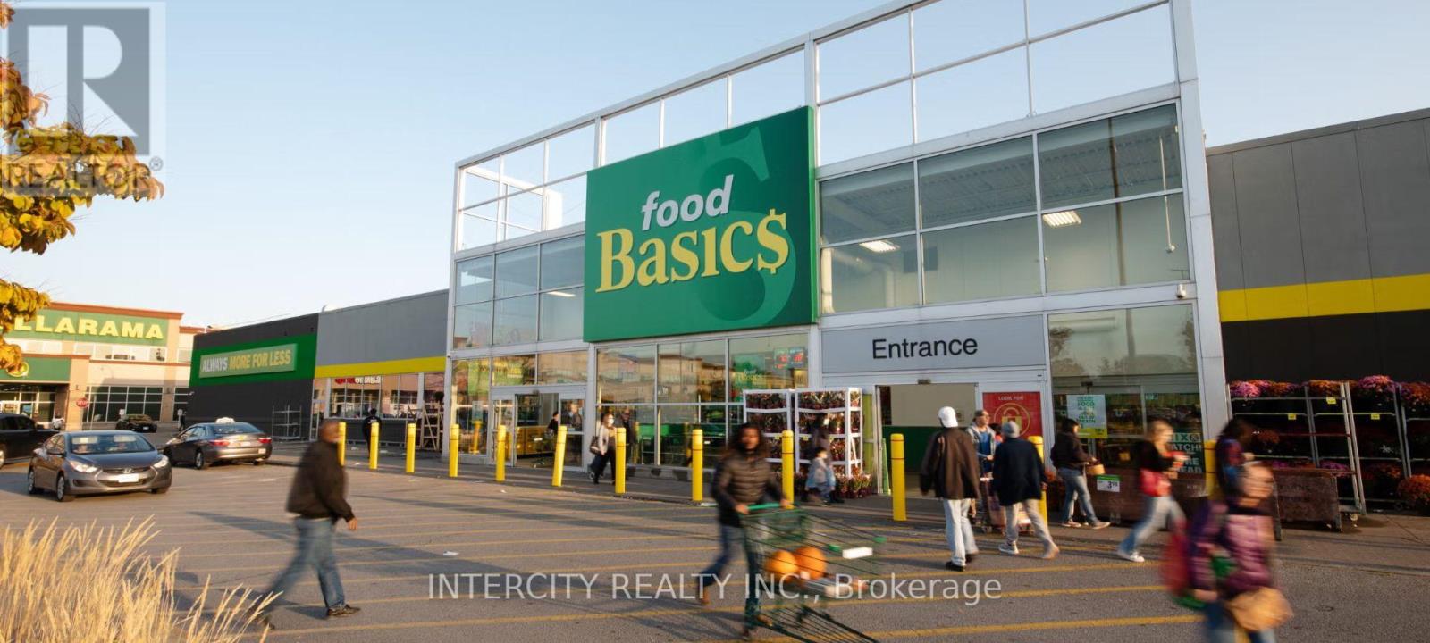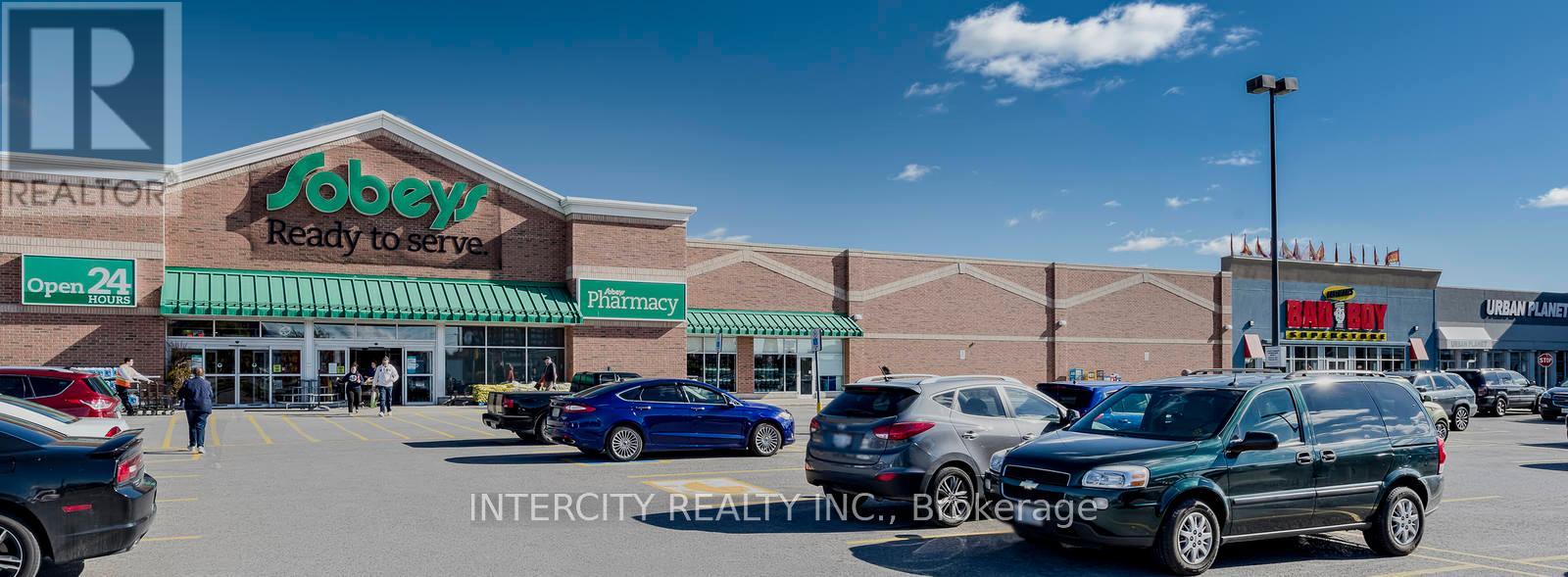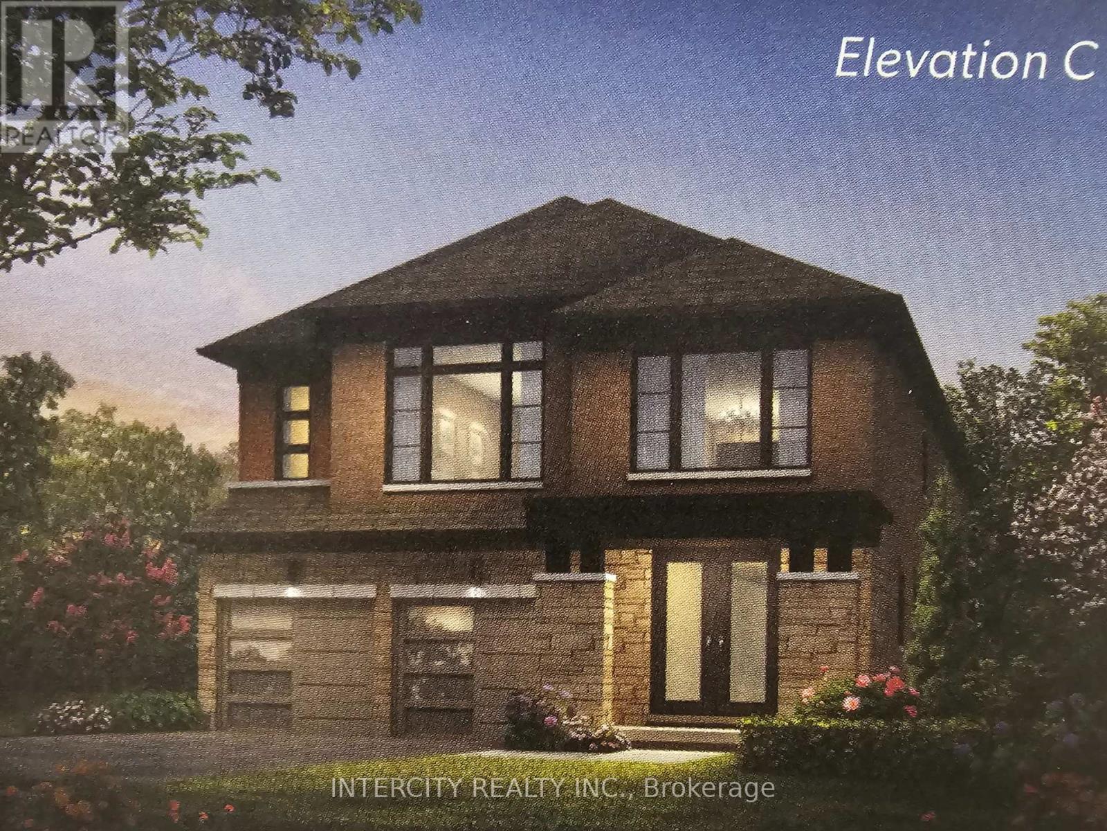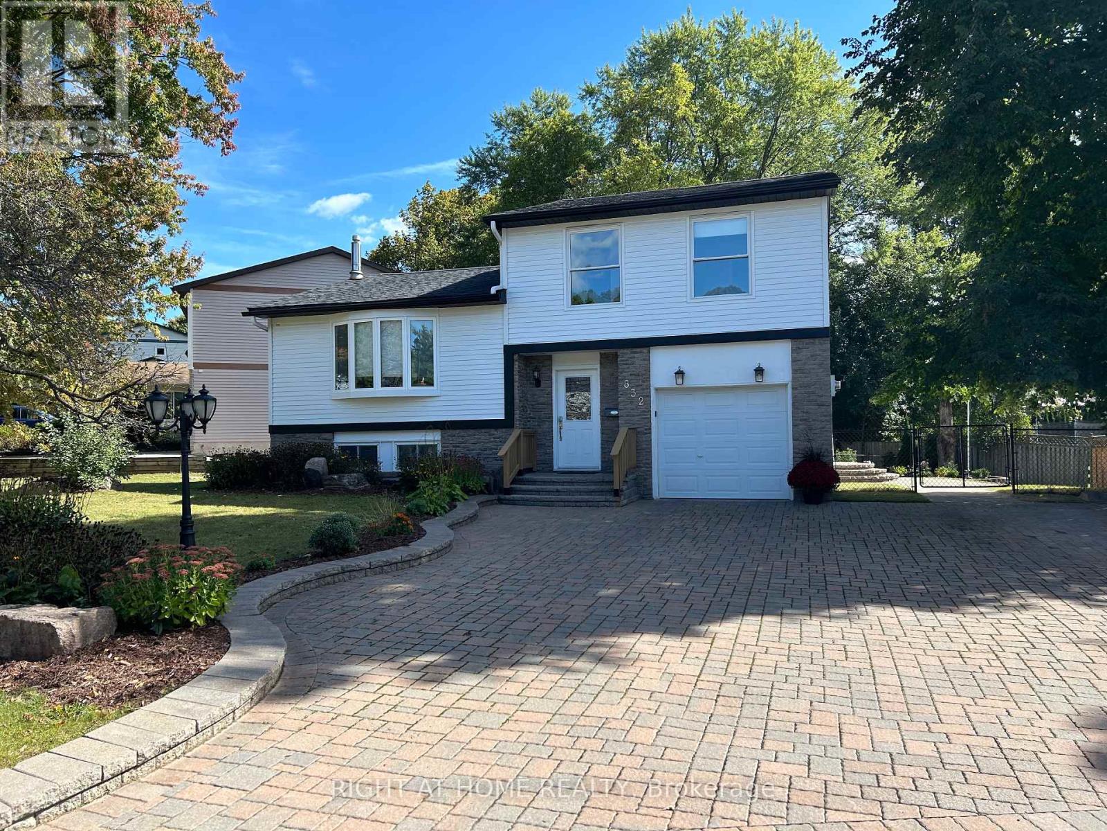1b33 - 9390 Woodbine Avenue
Markham, Ontario
Renovated Corner Unit With Good exposure! Nearby Foodcourt. Move In And Start Open For Business. King Square Shopping Center A Large Asian Indoor Shopping Mall. Over 343,000 Sq.Ft In A 3-Story Asian Themed Commercial, Retail And Convention Center Complex! Plenty Underground & Surface Parking. Lots Of Residential & Office Around, Major Potential For Growth. Minutes To Hwy 404, Hwy 7. (id:54662)
Homelife Landmark Realty Inc.
512 Bloor Street E
Oshawa, Ontario
This Detached All Brick Home Offers Approx 2,400 Sq.ft. of Living Space and A Modern Open ConceptInterior. Professionally Renovated And Extensively Upgraded. Entertain With Ease In The RedesignedKitchen Featuring Gorgeous Quartz Counters, Trendy Under Mount Sink, Subway Tile Backsplash +Stainless Steel Appliances. Spacious Living Area With Bay Window, Crown Moulding + SouthernExposure. Hardwood Flooring, Baseboards + Trim Flow Seamlessly Throughout The Entire Main Level.This Home Has a Full, Spacious Basement with Two Bedrooms, a Den, Family Room. Huge Backyard on a 51 x 120 ft. lot. (id:54662)
Century 21 Percy Fulton Ltd.
E01002a - 255 Morningside Avenue
Toronto, Ontario
Towards the east of Toronto, in the highly populated West Hill neighbourhood, is a strong retail node that stretches across 3 major roads, known as Morningside Crossing. This strong family-oriented neighbourhood has shown continuous growth making it an ideal location. FCR properties in close proximity include Kingston Square, Kingston Square West and 4411 Kingston Road. Morningside Crossing features notable tenants such as Shoppers Drug Mart, Food Basics, LCBO, Bulk Barn, Dollarama, Fit 4 Less, several banks, and many more serving all of the neighbourhoods retail shopping needs.*** Cam Is $7.96 Psf, Taxes Are $10.58 Psf Per Annum In Addition.*** Tenants Must Be Pre-Qualified By Landlord Prior To Booking Showings! *** (id:54662)
Intercity Realty Inc.
# E210 - 1615 Dundas Street E
Whitby, Ontario
Move in ready or built to suit office available in Whitby Mall, elevator access ideal for Medical or professional use. Triple A neighbours include Sobey's, McDonald's, BMO, Bad Boy, and more ample parking, close to Durham Transit, GO bus route 93 and Hwy 401, various sizes available, * Extras: * 48 Hrs Notice * * Credit Application attached and to be submitted with all offers * Dep Chq To Be Cert. 1st & Last Months' Dep Req. Pls Provide Credit Check, Financials, Credit App & I.D. W/ Offer (id:54662)
Intercity Realty Inc.
717 Unit A/b - 130 Queens Quay East Street N
Toronto, Ontario
Two office rooms are available for lease out of the 3 office rooms ,This beautiful design modern office, offers fresh professional environment perfect for any business, with spacious layouts and high quality finishes. This Luxury Waterfront building was recently built by Daniel's. Includes big boardrooms ,cozy lounges, outdoor BBQ space, parking and bike space for tenants. 24hr security. terms and conditions are flexible for both office space. along queens quay you will find numerous restaurants ,banks RBC,CIBC,TD ,coffee shop ,George brown college within steps away from the building .if you wish to secure one office space options are available. (id:54662)
Keller Williams Referred Urban Realty
172 Links Crescent
Woodstock, Ontario
FREEHOLD TOWNHOME located in a desirable neighborhood of a growing community in Woodstock. This freshly painted, bright 3-bedroom, 2.5-bathroom home is perfect for families, offering both comfort and convenience. Step into a modern, open-concept main floor designed for effortless entertaining. The kitchen boasts sleek finishes and stainless steel appliances, while the living room is filled with natural light from large windows and patio doors leading to a spacious, sunlit backyard. Upstairs, the primary suite offers a luxurious 4-piece ensuite and a generous walk-in closet. Two additional bedrooms provide ample space for family, guests, or a home office, complemented by a second full bath. Thoughtful modern features and new carpeted stairs enhance both style and functionality, with a convenient powder room on the main floor for guests. Ideally located near a community rec center, a scenic golf course, and walking trails, this home is perfect for active families seeking both relaxation and adventure. Don’t miss this incredible opportunity—schedule your viewing today! (id:59911)
RE/MAX Real Estate Centre Inc.
48 Samor Road
Toronto, Ontario
Prime functional space with street front exposure on Samor Road * High ceilings * Open warehouse area * Washroom * Truck level * Man door * Convenient shipping and receiving area * Excellent turning radius * Facilitates large trailers * Surface parking * Strategically located South of Yorkdale Mall in an active commercial enterprise district * Established trade area surrounded with a mixed use of Retail, Industrial, Showroom, Warehouse and Office. (id:54662)
RE/MAX Premier Inc.
481 Glover Rd Road W
Hamilton, Ontario
Nestled within 5 mins Walk to Lakefront!! This Stunning Legal 2 Bedroom unit with full washrooms Offers huge living space. This Unit Features An Open-Concept Living And Dining Area, A Sleek Kitchen With Stainless Steel Appliances, two Large Bedroom With A Closet. The Unit Also Comes With shared Laundry. Plus, You'll Be Close To Restaurants, And Highways. Don't Miss This Opportunity To Live near lakefront. Book Your Showing Today! (id:54662)
Century 21 Property Zone Realty Inc.
Lot 99 Speers Avenue
Caledon, Ontario
Introducing the Magna Model Elevation C by Zancor Homes, a remarkable residence offering 2,444 square feet of beautifully designed living space. This home combines elegance and functionality, featuring 9-foot ceilings on both the main and second levels, creating an open and spacious atmosphere throughout. The main floor ( excluding tiled areas) and upper hallway are adorned with 3 1/4" x 3/4" engineered stained hardwood flooring, adding warmth and sophistication to the home. The custom oak veneer stairs are crafted with care, offering a choice between oak or metal pickets, all complemented by a tailored stain finish to suit your personal style. Tiled areas of the home are enhanced with high-end 12" x 24" porcelain tiles, offering both durability and a polished aesthetic. The chef-inspired kitchen is designed for functionality and style, featuring deluxe cabinetry with taller upper cabinets for enhanced storage, soft-close doors and drawers, a built-in recycling bin, and a spacious pot drawer for easy access to cookware. The polished stone countertops in both the kitchen and primary bathroom further elevate the homes luxurious appeal, providing a sophisticated touch to these key spaces. Pre-construction sales Tentative Closing is scheduled for Summer/Fall 2026. As part of an exclusive limited-time offer, the home includes a bonus package featuring premium stainless steel Whirlpool kitchen appliances, a washer and dryer, and a central air conditioning unit. This exceptional home presents an ideal blend of contemporary design, high-quality finishes, and thoughtful attention to detail, making it the perfect choice for those seeking luxury, comfort, and style. Situated on a pie shaped lot (83 Feet Wide rear) Backing onto proposed park & school. (id:54662)
Intercity Realty Inc.
2503 - 60 Absolute Avenue S
Mississauga, Ontario
One Of The Most Sought After Suites In The Award Winning Absolute IV Known As The Marilyn Monroe. This Suite Is 955 SqFt Open Concept With Floor To Ceiling Windows And 4 Sliding Doors With Walkouts Onto The Balcony! 2 Separated Bedrooms + Open Concept Den. Engineered Hardwood Floors And Granite Counters In Kitchen. One Of The Largest Balconies With 180 Degree Views. From North To West To South And East. Also Boasts Over 30'000 SqFt Of Upscale Amenities + 50th Floor Lounge. Go To 60Absolute.ca For All Info And Amenities. Lights And Plugs Wired For Bluetooth (Alexa). Across From Sq. One, Theatre, Library, Etc. With LRT At Your Front Door Soon. * This Is A Must See! * (id:54662)
Royal LePage Signature Realty
157 Roncesvalles Avenue
Toronto, Ontario
Gabby's on Roncesvalles is available! This AAA location in one of Toronto's premier neighborhoods is also the largest pub/restaurant on the strip by square footage, with a 2,300 layout on the main floor and a full basement. Impressive sales and a reasonable flat royalty fee with one of Toronto's best-known franchises. The unit is in excellent shape with exposed brick, a full kitchen with a 10-foot commercial hood, 1 walk-in fridge, and great signage. (id:54662)
Royal LePage Signature Realty
832 Boronia Crescent
Newmarket, Ontario
Spacious, Bright 3+1 Bedroom, Detached House in a Desirable & Quiet neighbourhood in Newmarket. Great Curb Appeal Features Interlocked Triple Driveway/Walkway, Extra Large Fenced Yard W/ Extensive Decking & Patio. Many Upgrades in 2021, Roof (2021). E/I Kitchen w/Heated Floor., Pot lights, W/O to a large patio. Basement is an Apartment, potential of having Separate Entrance. , Close to Hospital, Shopping, School etc., Direct Access to Garage (11.5' X 20'), 2 Gas Fireplaces, Sprinkler System at Front & Backyard. "This House has MANY POTENTIAL TO EXPAND". **EXTRAS** Elf's, Window Coverings, 2 Fridges, 2 Stoves (1 is Gas Range), B/I Dishwasher, B/I Microwave, Washer, Dryer, Central Vacuum, Water Softener, HWT, Remote Garage Door Opener, Garden Shed, Eco/Efficient Thermal Heating Unit, Sump Pump, Sprinkler System. (id:54662)
Right At Home Realty
