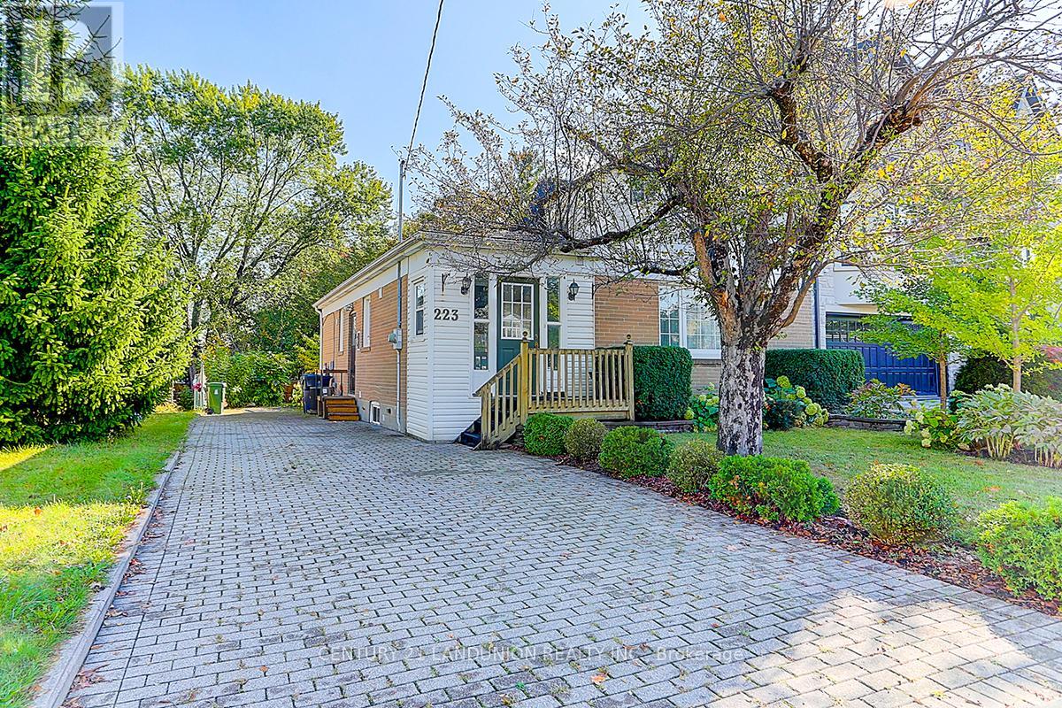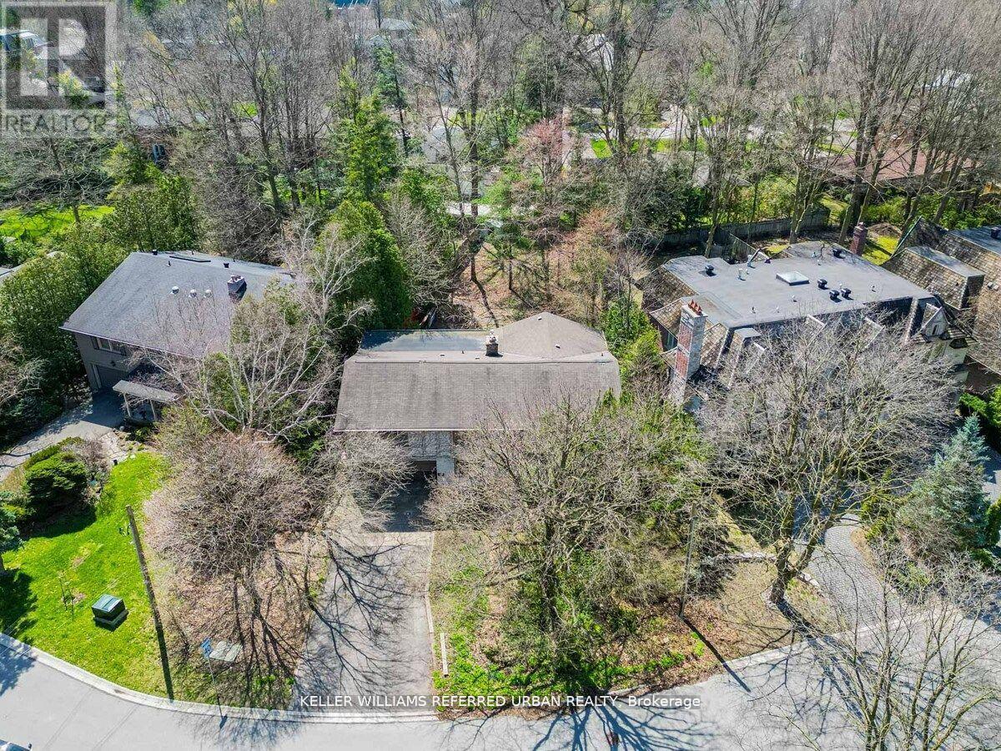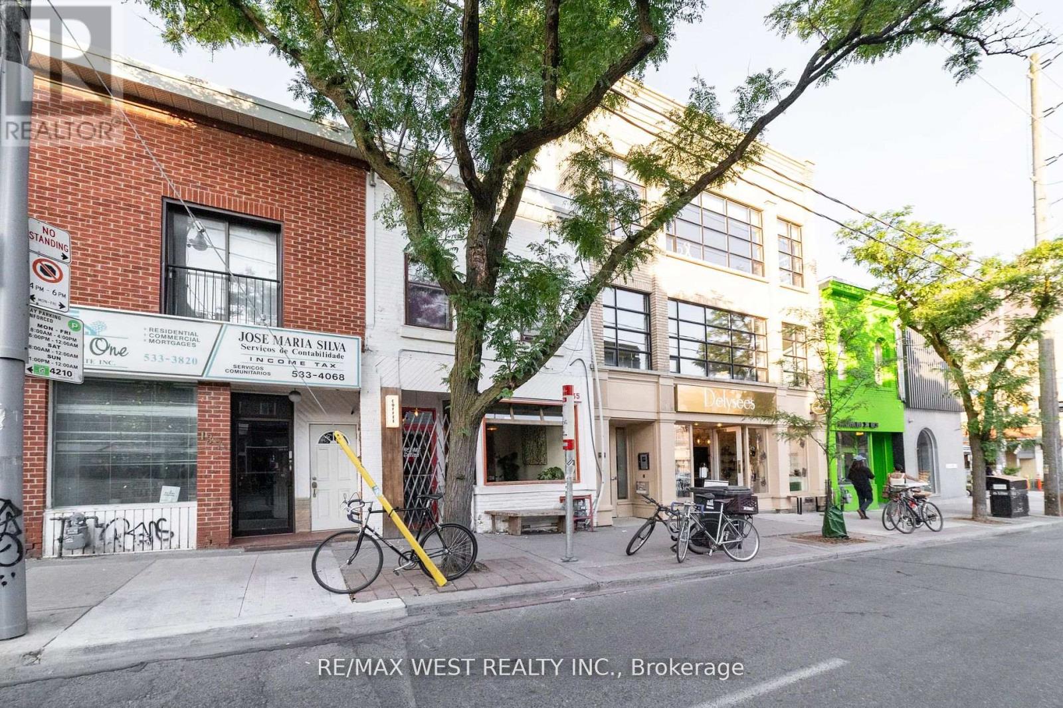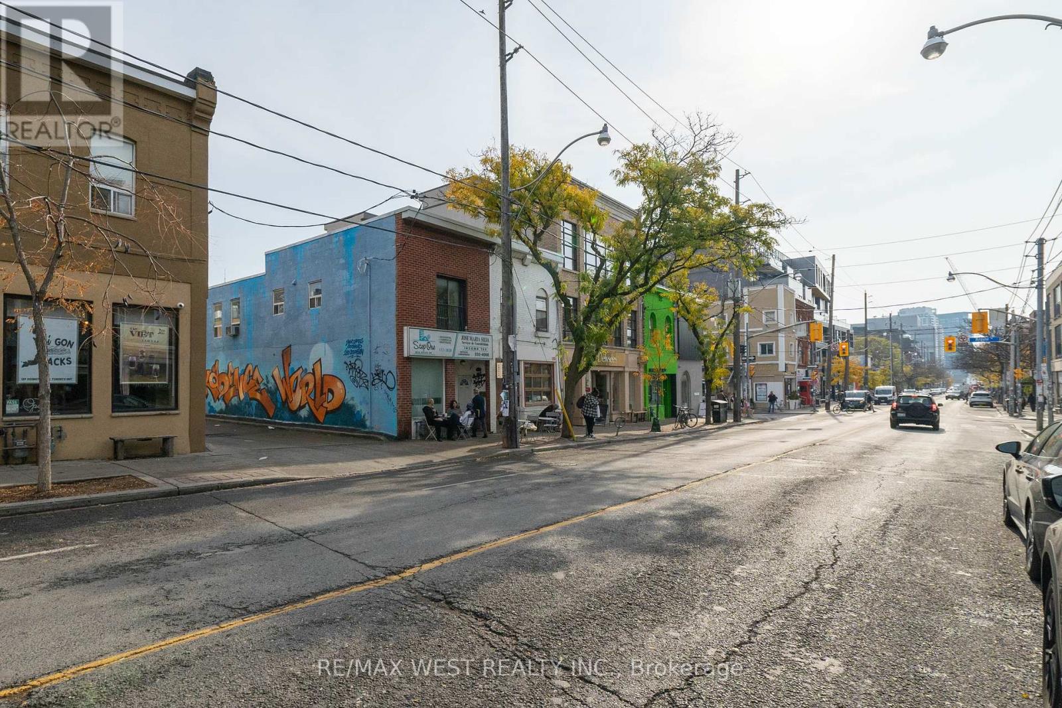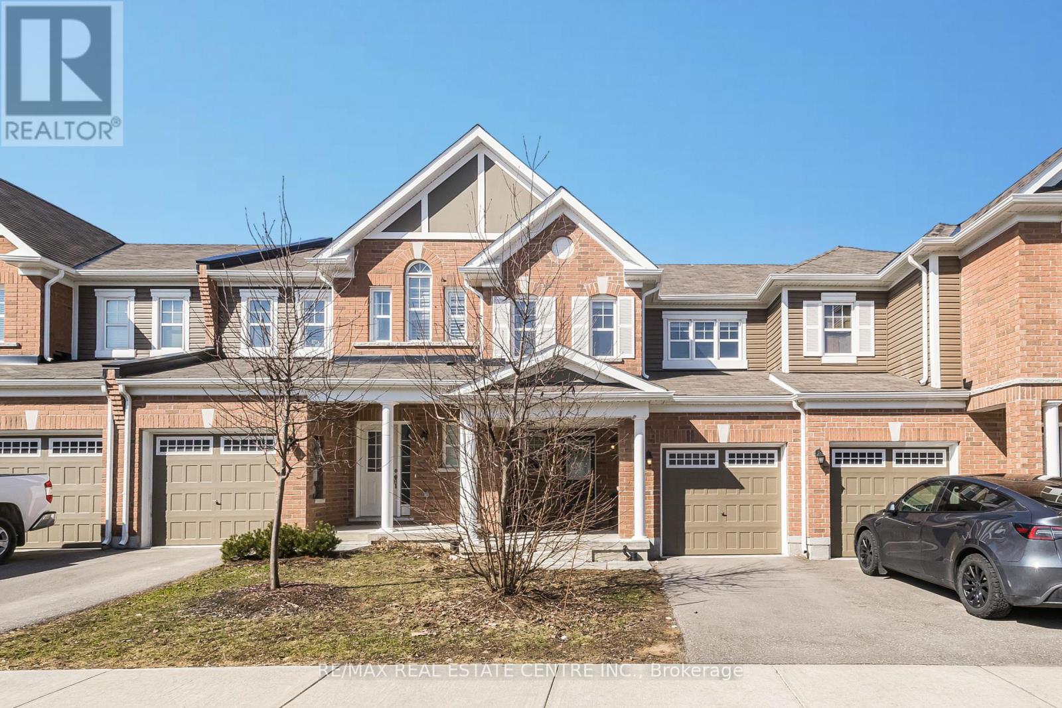223 Willowdale Avenue
Toronto, Ontario
Furnished, All inclusive , Central North York, Yonge and Sheppard Ave. East, Earl Haig SS zoon, Minutes walking distance to Yonge Subway Line. 25 Minutes to Downtown Toronto. Super Convenient , Lease can be as short as one month, longer lease welcome. **EXTRAS** Fully furnished , all inclusive , move in ready. S.S. appliances, high end fridge, wall oven, coop top, microwave, newly renovated kitchen. S.S. laundry pair large capacity. (id:54662)
Century 21 Landunion Realty Inc.
15 York Valley Crescent
Toronto, Ontario
Prime South West Facing Lot in Hoggs Hollow - Ready for Your Dream Home with permits already in place. Offering outstanding architectural design this custom home will be like no other. Get started right away without delay. Welcome to the epitome of luxury living in Toronto's prestigious Hoggs Hollow neighbourhood. This southwest-facing tree-lined lot presents a rare opportunity to buildyour custom-designed masterpiece. Situated in a tranquil and coveted location, this lot offers unparalleled privacy and serenity. Conveniently located near premier schools, upscale shopping, gourmet dining, and easy access to major transportation routes. **EXTRAS** Building Permit Is Approved And Issued By The City. (id:54662)
Keller Williams Referred Urban Realty
135 Ossington Avenue
Toronto, Ontario
A superb opportunity perfectly nestled on Ossington Avenue in one of Toronto's most sought-after neighborhoods. Calling all retailers looking to expand or to start your successful business venture, this is the opportunity and property that awaits you! Positioned and surrounded by some of the city's best retailers, restaurants, bars, coffee shops, and more. Foot traffic in this area is exceptional and it is just steps away from the overly popular Trinity Bellwoods Park. With an approximate sq footage of 1625, the main floor totals 787 sf, with a rear patio and functional basement. The current use of the main floor is a very busy coffee shop and seating area. The second floor is 838 square feet with a dynamic functional layout currently used as a popular Tattoo studio. This space has been designed and decored creatively.Both floors are currently leased, and both tenants are ready to stay, but vacant possession can be granted on closing which makes it ideal for both investors and end-users. (id:54662)
RE/MAX West Realty Inc.
137 Ossington Avenue
Toronto, Ontario
A Superb Corner Opportunity Perfectly Nestled On Ossington Avenue In One Of Toronto's Most Sought-After Neighborhoods. 2 Parking Spots Included! Calling All Retailers Looking To Expand Or To Start Your Successful Business Venture, This Is The Opportunity And Property That Awaits You! Positioned And Surrounded By Some Of The City's Best Retailers, Restaurants, Bars, Coffee Shops, And More. Great Rental Opportunity On 3 Floors. The Main Floor Can Be Converted To Your Desire Currently Built Out Office Space With Private Offices, 2nd And Basement Floors Allow For Residential Rental Opportunities With 2 Beds, 1 Washroom, And 1 Kitchen In Each Unit, Or Just Covert The Whole Building To Your Pleasure. Don't Miss Out On This Prime Opportunity And Location! (id:54662)
RE/MAX West Realty Inc.
#2801 - 3600 Highway 7
Vaughan, Ontario
Beautiful condo In Tower A At Square Centro In Vaughan. 660 Sq Ft+ 40 Sq Ft Balcony.Unobstructed View. 9 Ft Ceilings, Large One Bedroom + 1 Den, Parking & Locker Included. StepsFrom Colossus Center, Subway Station, Indoor Mall At Podium Level And More. Near To 400 & 407.2 Large Closets ( Lots Of Space For Storage) (id:54662)
Coldwell Banker The Real Estate Centre
305 - 38 Honeycrisp Drive
Vaughan, Ontario
Mobilio Condo By Menkes East Tower. Bright South Facing 2 Bedroom, 2 Washroom Condo, Lots of nature light. Modern Layout With Open Concept Modern Kitchen, Integrated Appliances. Walking Distance To Ttc, Ikea, Costco, Theatre, Supermarket etc. Minute drive from 400&407, Major Public Transit. Price Include 1 Parking & 1 Locker Included. (id:54662)
Mehome Realty (Ontario) Inc.
203 - 7950 Bathurst Street
Vaughan, Ontario
Rare opportunity- a corner 2 bedrooms 2 bath with a 291 wrap-around terrace in Thornhill. This 1 year old Condo built by Daniels located in the Heart of Thornhill (Bathurst St & Centre St), features 2 spilt bedrooms and 2 full bathrooms. Enjoy a North west exposure that can be enjoyed your terrace, conveniently situated within walking distance to the Promenade Shopping Center, Walmart, T&T, and No Frills and a Short drive to major highways and everything this fantastic community has to offer! (id:54662)
Right At Home Realty
33 Beatty Crescent
Aurora, Ontario
Welcome to this stunningly renovated, two-story detached family home located in a serene crescent in the prestigious Aurora Highlands community. This exquisite residence, meticulously updated for the owner's use, exudes both charm and sophistication. This Beautiful 3 bedroom is similar in size to most 4-bedroom houses in the area. 2100 Sq ft above ground and 1048 Sq ft basement gives you a total of over 3100 sq ft. The gorgeous large kitchen overlooking the amazing private backyard and the underground pool features custom Cabinetry, a stone countertop, Thermador Gas Range, a Ceramic Farmhouse Sink, a B/I Banquette & Large Island, and a great size breakfast area walk out to the exceptional southern back yard. The private landscaped backyard retreat with a beautiful saltwater in-ground pool, patio, and BBQ area. The warm and cozy family room features a fireplace and a view of the backyard. Beautifully made master bedroom with huge 5-piece En-suite bathroom and tastefully designed built-in closets overlooks the back yard and your saltwater pool. Hardwood floors all throughout the main and second floors, a pot light with remote control, and all bathrooms with heated flooring are only some of this property's features. A professionally finished basement with a fireplace and a 3-piece bathroom, convenient for guests or additional family members, or your game room and movie night. Don't miss this incredible opportunity to own a beautifully renovated home in the coveted Aurora Highlands community. This property seamlessly combines luxury, comfort, and functionality, making it the perfect place for you and your family to create lasting memories. (id:54662)
Homelife New World Realty Inc.
1312 - 1865 Pickering Parkway S
Pickering, Ontario
A BRAND-NEW HOUSE featuring 3 bedrooms, 3 washrooms, and parking for 2 cars (including 1 in the garage). The eat-in kitchen equipped with modern cabinets, new stainless steel appliances, a beautiful backsplash, and quartz countertops, is located next to the spacious, well-lit living room. The primary bedroom has a 4-piece ensuite bathroom and a walk-in closet, with a large window that lets in plenty of natural light. Conveniently located within walking distance to Pickering Town Centre, Walmart, various large retailers, a cinema, public transit,and Highway 401. Just 5 min drive to Pickering GO Station which takes you straight to downtown! (id:54662)
Century 21 Leading Edge Realty Inc.
141 Queen Street E
Toronto, Ontario
Highly Visible S/W Corner Of Queen St East & Jarvis. Demised Premises: Existing Structure Approx. 2,000 Sq. Ft. With Five (5) Bay Garage + Approx 1,000 Sq. Ft. Bsmt + Office _ All In "As Is/Where Is" Condition. Four (4) Parking Spaces In Front Of The Garage Bays. Use: Automotive Repairs/Sale Of Tires/Or Any Other Lawful Use. Tenant To Verify Use & Zoning. Rent: $15,000.00 per month. Term: 3 Years With The Right To Terminate For Sale Of Property Or Demo. Deposit: First & Last Month's Rent w/Security Deposit Plus HST. Existing Inventory + Equipment Can Be Purchased For $105,000. (id:54662)
Harvey Kalles Real Estate Ltd.
2104 - 181 Wynford Drive
Toronto, Ontario
Top Condition Corner Unit In Tridel's Accolade Building Which Offer Cutting Edge Environmental Features. Unobstructed View Of Ismaili Centre, Aga Khan Museum And Park. 24 Hour Security Concierage, Gym, Sauna, Billiards & 9000 Sq Ft Of Lifestyle & Recreational Facility. Additional Amenities Are Available Through Private Residence To Hotel Amenities. Easy Access To Major Highways And 24 Hr.Ttc Services *** Move In And Enjoy***! (id:54662)
Ipro Realty Ltd.
7 - 455 Guelph Avenue
Cambridge, Ontario
This modern 3-bedroom townhouse is located in a sought-after Cambridge neighborhood. The home features an open-concept main floor with laminate flooring throughout the family and dining rooms, providing a seamless flow to the walkout deck. The kitchen is equipped with stainless steel appliances, granite countertops, and a ceramic floor, making it both stylish and functional. Upstairs, the primary bedroom includes a walk-in closet and a 4-piece ensuite, while the two additional bedrooms offer ample natural light and closet space. The home also includes a full walkout basement, offering great potential for additional living space. The attached garage and private driveway provide parking for two vehicles. Conveniently located near schools, parks, a library, and a recreation center. (id:54662)
RE/MAX Real Estate Centre Inc.
