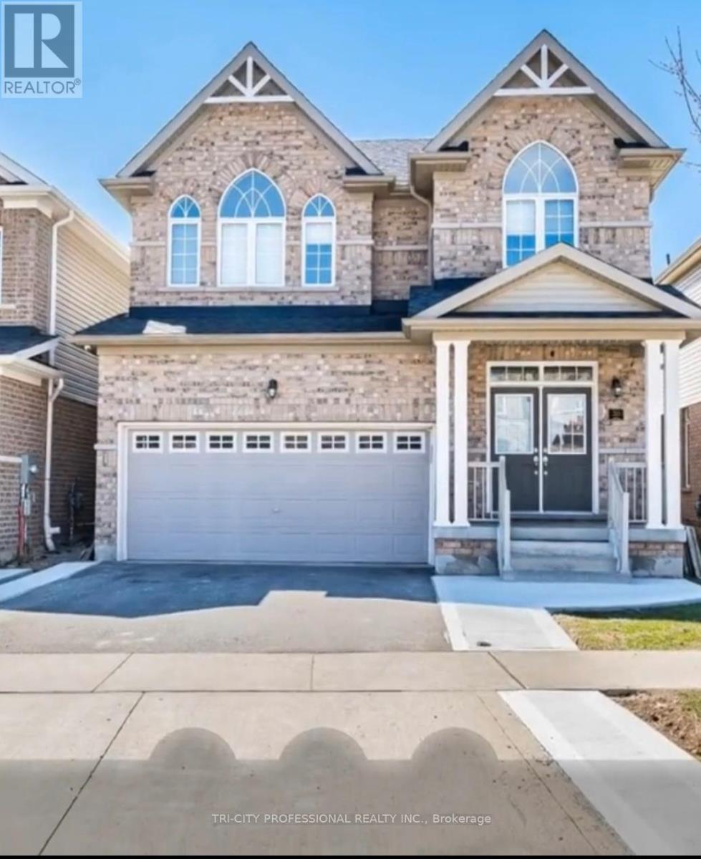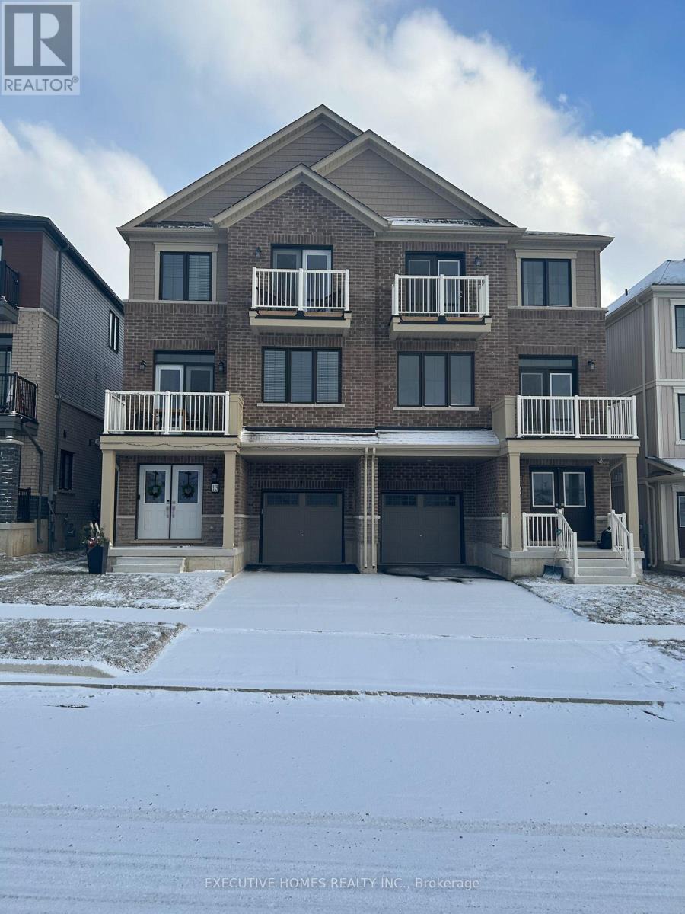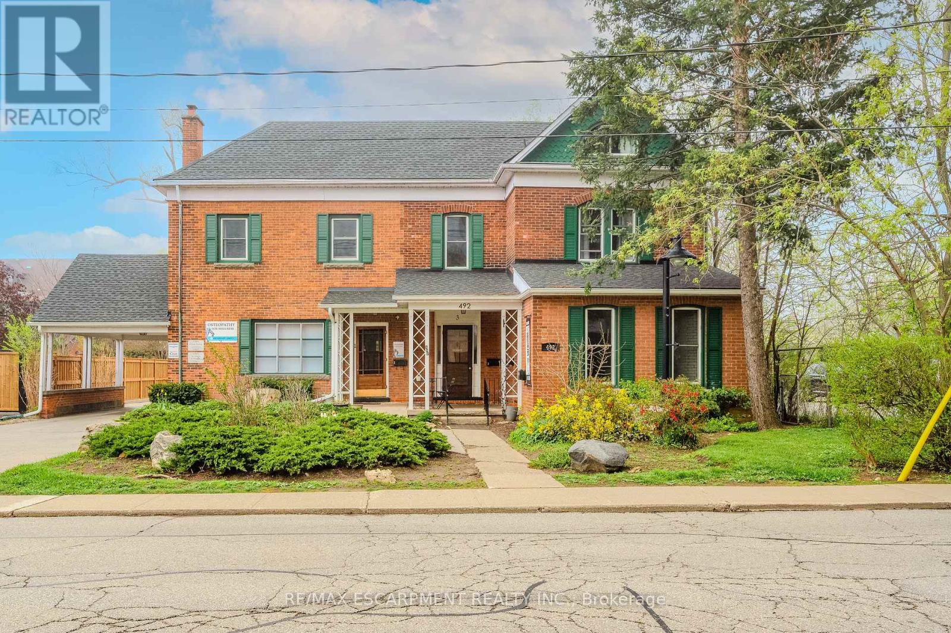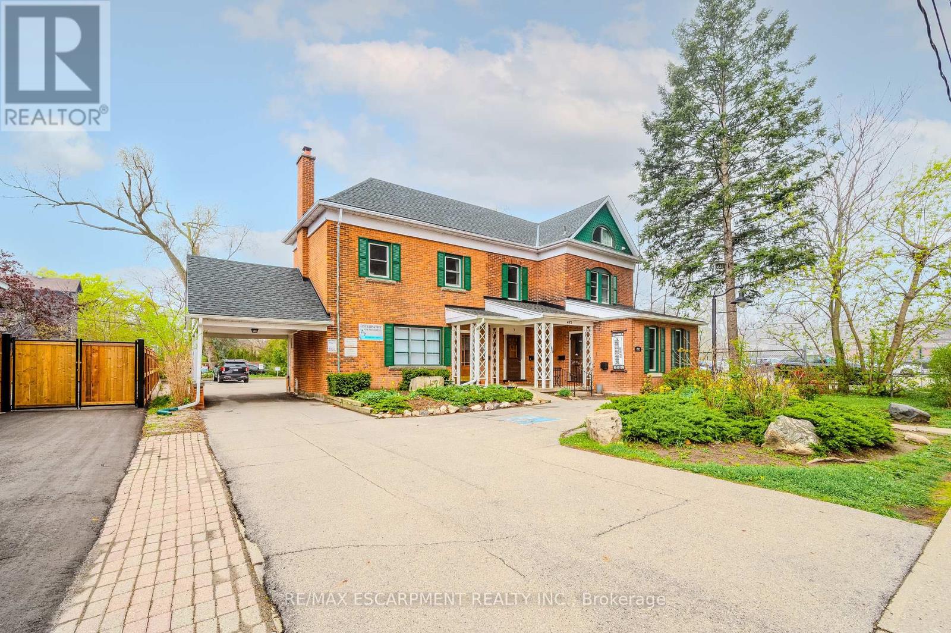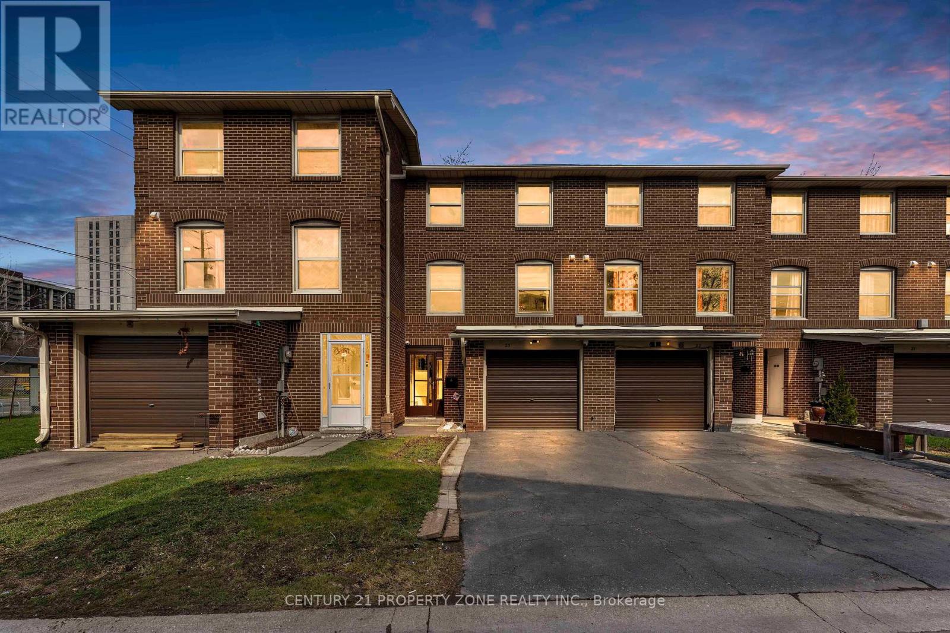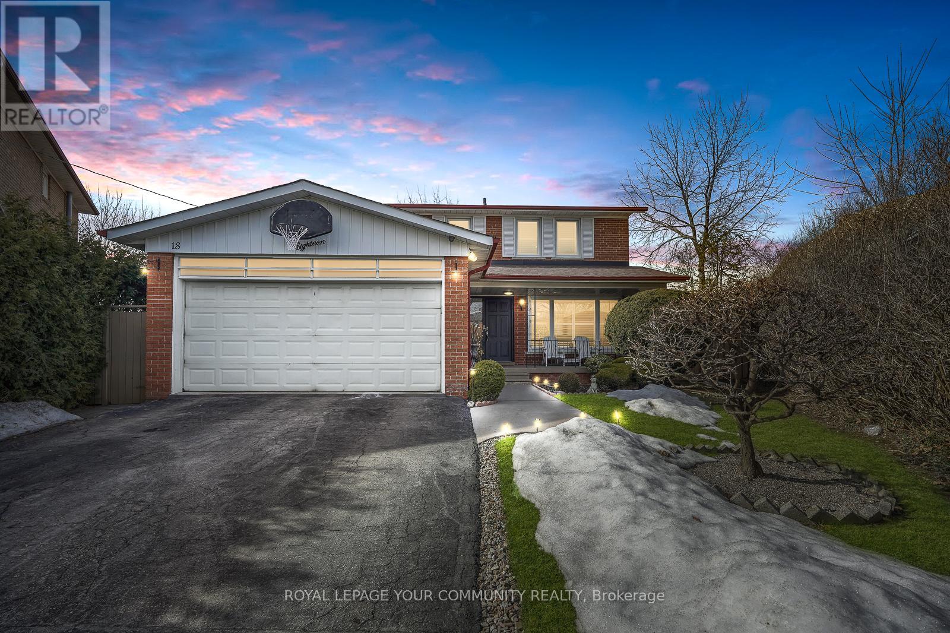535 Laurie Avenue
Peterborough East, Ontario
Nicely Finished 3 bedroom 2 storey home in desirable Laurie Avenue location. This home features a bright main floor layout including a living room, office space, main floor laundry bathroom combo, dining room and kitchen with walkout to rear deck. The second level offers a large primary bedroom with full ensuite bath and closet, two additional bedrooms, and a second full bathroom. The lower level features a separate entrance, potential kitchen space, living room, full bathroom, utility room space, and a bonus room. The rear yard is spacious and includes a deck complete with sunken hot tub. Attached garage is an added bonus. Great location with easy access to local amenities and Highway 115. (id:59911)
Century 21 United Realty Inc.
1000 Asleton Boulevard Unit# 164
Milton, Ontario
Stunning, Upgraded 3+1 Br & 3 Washroom 2 car Garage Townhouse in the vibrant Wilmont community. The main floor offers a seamless flow with a bright, family Rm/Office or guest accommodations. making it perfect for families or those seeking home office convenience and style, second floor with a bright, open-concept Great room and high-end finishes throughout, family size Kitchen Backsplash, Stainless steel appliances , granite countertops for a sleek, elegant look, Pot lights and upgraded ceiling lights fixtures throughout A large island with ample prep space, perfect for casual dining or entertaining. A charming breakfast area that lets in natural light and overlooks the Terrace. . One of the standout features of this home is the Terace off the kitchen and dining area, offering the perfect outdoor space for morning coffee, summer BBQs, or simply unwinding in the fresh air. 2-Car Garage Enjoy the convenience and functionality offering: Ample storage for vehicles, tools, or outdoor equipment. This home is loaded with thoughtful upgrades, including upgraded flooring, laundry room at the main floor. this home is close to schools, shopping, restaurants, transit, and Milton Sports Centre. new milton hospital, Plus, with quick access to highways and GO Transit, commuting is a breeze. Move-in ready and offering a fantastic location don't miss this opportunity! (id:59911)
RE/MAX Real Estate Centre Inc. Brokerage-3
305 - 470 Dundas Street E
Hamilton, Ontario
Newly Built 2024 In Sought After Waterdown! Welcome Home to TREND 3 by New Horizon Development Group. Bright Open Concept Living Room & Kitchen with Stainless Steel Apps, Quartz Countertops, Backsplash, Double Sink with Breakfast Bar. Luxury Vinyl Flooring. In Suite Laundry. Underground Parking Space #438. Convenient Storage Locker on Unit Floor #336. Geothermal Heating & Cooling System to Help Keep Your Utilities LOW. Convenient Garbage Room on Your Unit Floor. Loads of Amenities Include: Fully Equipped Gym, Party Room, Rooftop Terrace, Bike Storage. Mins to Aldershot & Burlington GO Stations! Easy Highway Access to 403/407! 614 Sq Ft (Builder Floor Plans) Room Sizes Approximate and Irregular. Elementary School: St. Thomas the Apostle, Mary Hopkins. High School: Waterdown District High, Laureate College. Condo Fees: $359.25/Monthly. Condo Fees Include: Building Insurance, Central Air Conditioning, Common Elements, Heat, Parking. (id:59911)
RE/MAX Escarpment Realty Inc.
20 Cherry Taylor Avenue
Cambridge, Ontario
This Elegant Home Offers the Perfect Blend of Modern Design and Luxurious Comfort, Featuring 4 Spacious Bedrooms and 4 Beautifully Appointed Bathrooms. From the Moment You Step Through the Impressive Double Door Entry, You will be Greeted by Engineered Hardwood Flooring, Sleek Led Pot Lights, and Porcelain Tiles That Add a Touch of Sophistication to the Foyer and Kitchen Areas. The Heart of the Home is the Chef-Inspired Kitchen, Complete with a Striking Quartz Countertop, Ideal for Both Everyday Cooking and Stylish Entertaining. Elegant Flat Oak Stairs Lead to the Upper Level, Enhancing the Open Flow of the Layout. Enjoy the Convenience of an Oversized Garage, Providing Ample Storage and Parking Space. Downstairs, Discover a Spacious Basement that Includes a Fully Equipped in-law Suite. This Thoughtfully Designed Home is a Rare Gem That Combines Quality Craftsmanship with Contemporary Elegance. Don't Miss Your Chance to Live in One of the Mose Desirable Communities. Book Your Showing Today! (id:59911)
Tri-City Professional Realty Inc.
422 - 575 Conklin Lane
Brantford, Ontario
Attention first time home buyers, investors and those looking to live in luxury. Gorgeous 2 beds, 2 baths condo located in West Brant. Imagine your own 112 sq ft terrace! Condo building includes movie room, exercise/yoga, party room, rooftop deck with garden, pet washing station, entertainment room with chefs kitchen, outdoor track and more. Stainless steel appliances included. Parking and Locker is included in the price! This is an assignment sale - Occupancy 25th of April 2025. Close to all major amenities from parks, schools, trails, shopping and highway access. Dont miss out on this opportunity to find and enjoy your forever home in wonderful West Brant! (id:59911)
RE/MAX Twin City Realty Inc.
13 Central Market Drive
Haldimand, Ontario
Welcome to your dream home in the beautiful Caledonia neighborhood! This stunning, nearly new townhome boasts 3 bedrooms, 2.5 baths, and offers everything you need for modern living. Step into a bright, open-concept layout featuring rich engineered hardwood flooring on the main level and a matching oak staircase that adds a touch of elegance. The contemporary eat-in kitchen is a chefs delight, complete with sleek cabinetry and stainless steel appliances, perfect for creating delicious meals. The primary bedroom serves as a peaceful retreat, featuring a walk-in closet and a private balcony. Two additional bedrooms provide plenty of space for family or guests. Enjoy the flexibility of dual entry through either the main entrance or directly from the attached garage. The main floor boasts 9-foot ceilings, enhancing the airy feel throughout the home. This 1,730 sq ft townhome also includes a balcony off the primary bedroom, perfect for relaxing or entertaining. The ground floor offers an additional flex space for your personal use. Ideally suited for young professionals and families, this home is close to shops, grocery stores, walking trails, and all the local amenities Caledonia has to offer, while being just a 10-minute drive from Hamilton. Move into this stylish and comfortable townhome and start making wonderful memories today! **EXTRAS** Enjoy an almost unobstructed view from the balconies! (id:59911)
Executive Homes Realty Inc.
492 Locust Street
Burlington, Ontario
Welcome to the epitome of historical charm and modern convenience! This exquisite 1890's Victorian home, located in beautiful downtown Burlington, presents an exceptional investment opportunity. Boasting four fully occupied units with fantastic tenants, this turnkey property ensures immediate income generation. Recent updates include a new boiler system in 2024 and mostly newer windows, while the roof was replaced in 2008, offering durability and peace of mind. With parking for up to 10 cars and numerous updates in 2004 and since, this property has been meticulously maintained by both tenants and current owners. Situated in a prime location close to amenities, shops, and transportation, this well-cared-for gem is a great opportunity. Don't miss out on this rare chance to own a piece of Burlington's history while securing a prosperous future. Be sure to schedule a private viewing and seize this extraordinary opportunity today! (id:59911)
RE/MAX Escarpment Realty Inc.
492 Locust Street
Burlington, Ontario
Welcome to the epitome of historical charm and modern convenience! This exquisite 1890's Victorian home, located in beautiful downtown Burlington, presents an exceptional investment opportunity. Boasting four fully occupied units with fantastic tenants, this turnkey property ensures immediate income generation. Recent updates include a new boiler system in 2024 and mostly newer windows, while the roof was replaced in 2008, offering durability and peace of mind. With parking for up to 10 cars and numerous updates in 2004 and since, this property has been meticulously maintained by both tenants and current owners. Situated in a prime location close to amenities, shops, and transportation, this well-cared-for gem is a great opportunity. Don't miss out on this rare chance to own a piece of Burlington's history while securing a prosperous future. Be sure to schedule a private viewing and seize this extraordinary opportunity today! (id:59911)
RE/MAX Escarpment Realty Inc.
102 - 160 Canon Jackson Drive
Toronto, Ontario
Amazing One Bed One Bath And 1 Bath On Ground Floor In Daniels Keelesdale Primary Planned Community Phase 1! This stunning unit features an open concept kitchen with stainless steel appliances and high-end kitchen cabinets, making it perfect for cooking and entertaining. The ensuite laundry includes a stacked washer and dryer for convenience. Situated within walking distance to LRT and transit, and just minutes away from the Go Train station, Hwy 401, Yorkdale Mall, the airport, Toronto downtown, and various community amenities, this location offers unparalleled convenience. Additionally, the unit boasts impressive 12' ceilings, enhancing the sense of space and luxury within the property. Enjoy outdoor relaxation or entertain guests on the lovely patio at ground floor level, providing a private outdoor space to unwind. The unit also comes with one underground locker for storing extra belongings. Don't miss out on this exceptional opportunity! (id:59911)
RE/MAX Gold Realty Inc.
128 Prince Charles Drive
Oakville, Ontario
Charming, Fully Renovated All-Brick Bungalow in the Vibrant Kerr Village! Features 2+1 Bedrooms, Two Kitchens, and a Separate Entrance! Bright and Stylish Gourmet Kitchen with Gas Stove, Built-In Dishwasher, and Breakfast Island! Inviting Living Room with Walk-Out to a Generously Sized Deck! Spacious Principal Rooms and Modernized Bathrooms! The Lower Level Includes an Additional Bedroom, Second Kitchen, and a Large Rec Room Ideal for a Nanny Suite! (id:59911)
Sutton Group Realty Systems Inc.
23 Eden Park Drive
Brampton, Ontario
Experience luxury and comfort in this extensively upgraded townhouse, perfectly located in a highly desirable, family-oriented neighborhood. Offering over $100,000 in premium upgrades, this sun-filled home features a thoughtfully designed, functional layout with three generously sized bedrooms and three updated washrooms. The elegant kitchen is equipped with brand new stainless steel appliances, including a glass cooktop stove, dishwasher, and range hood, making it ideal for home chefs. Spacious open-concept living and dining areas create a warm and inviting atmosphere, perfect for family gatherings and entertaining guests. Recent major improvements include a high-efficiency furnace, roof replacement, and stylish modern potlights, ensuring both comfort and contemporary appeal throughout.This impeccably maintained property is ideally situated close to essential amenities such as Bramalea City Centre, Chinguacousy Park, hospitals, renowned schools, and libraries, with easy access to Highway 410 and GO Transit for commuters. Offering a perfect blend of luxury, functionality, and location, this move-in-ready townhouse is an outstanding opportunity for first-time homebuyers and investors alike. Simply move in and enjoy an exceptional living experience. (id:59911)
Century 21 Property Zone Realty Inc.
18 Terryellen Crescent
Toronto, Ontario
THIS HOUSE IS REALLY SPECIAL! STARTING FROM THE WELCOMING FRONT PORCH AND THE INVITINGENTRANCE, YOU WILL FEEL YOU HAVE FINALLY FOUND YOUR DREAM HOME AS SOON AS YOU STEP INSIDE ANDARE IMMEDIATELY CAPTIVATED BY THE ABUNDANCE OF NATURAL LIGHT. THE LARGE WINDOWS CREATE A WARMAND INVITING AMBIANCE, WHILE THE FLOORPLAN DESIGN ALLOWS FOR SEAMLESS FLOW BETWEEN THE LIVINGAREAS CREATING AN INVITING ATMOSPHERE. THE MAIN FLOOR ALSO FEATURES AN OFFICE AND A LARGEFAMILY ROOM WITH FIREPLACE. THIS STUNNING HOME OFFERS THE PERFECT BLEND OF ELEGANCE ANDCOMFORT, MAKING IT THE IDEAL RETREAT FOR YOU AND YOUR FAMILY.WITH FOUR SPACIOUS BEDROOMS AND TWO BATHROOMS(ONE 4-PIECE PLUS ONE FIVE-PIECE) ON THE SECONDFLOOR, THERE'S PLENTY OF ROOM FOR EVERYONE TO ENJOY THEIR OWN SPACE!THE FINISHED BASEMENT IS CURRENTLY USED AS A HUGE REC-ROOM, A GAMES-ROOM, A LAUNDRY ROOM ANDAN ADDITIONAL ROOM THAT CAN BE USED AS A 5TH BEDROOM.MANY OTHER FEATURES ADD TO THE CONVENIENCE OF THIS HOME, SUCH AS A LARGE PIE-SHAPED LOT WITHABOVE-GROUND SWIMMING POOL ON TWO-TIERED DECK, CALIFORNIA SHUTTERS AND CROWN MOULDINGSTHROUGHOUT THE ENTIRE FIRST AND SECOND FLOORS, CARPET FREE FLOORS.THE NEIGHBOURHOOD IS A PARK HEAVEN, WITH 4 PARKS WITHIN A 20 MINUTE WALK), AND MORE THAN TENRECREATIONAL FACILITIES. IT ALSO FEATURES GREAT ELEMENTARY AND SECONDARY SCHOOLS, BOTH PUBLICAND CATHOLIC. (id:59911)
Royal LePage Your Community Realty



